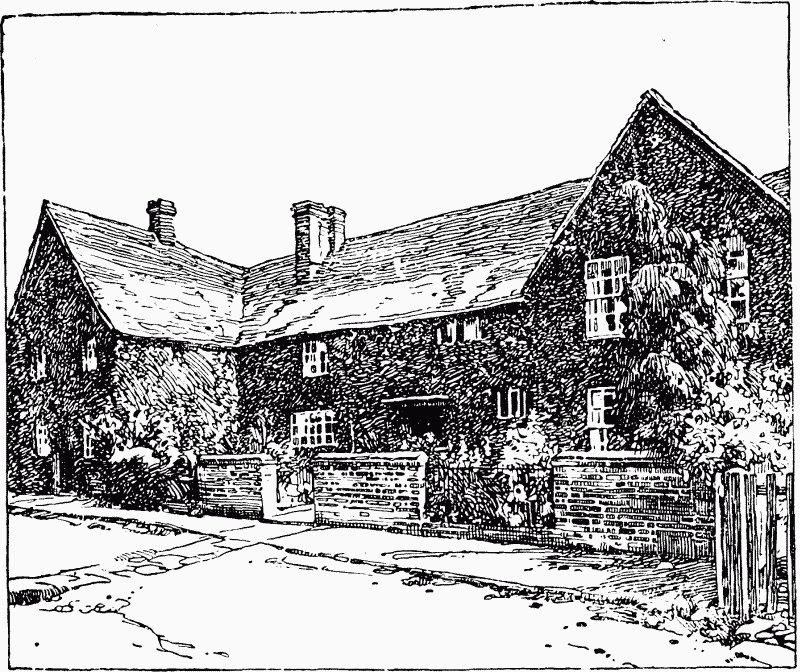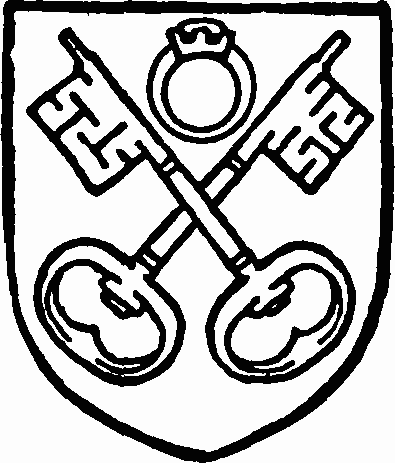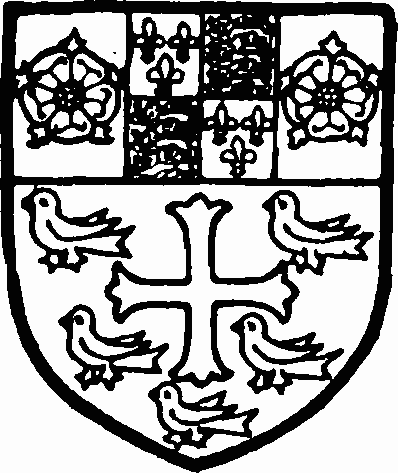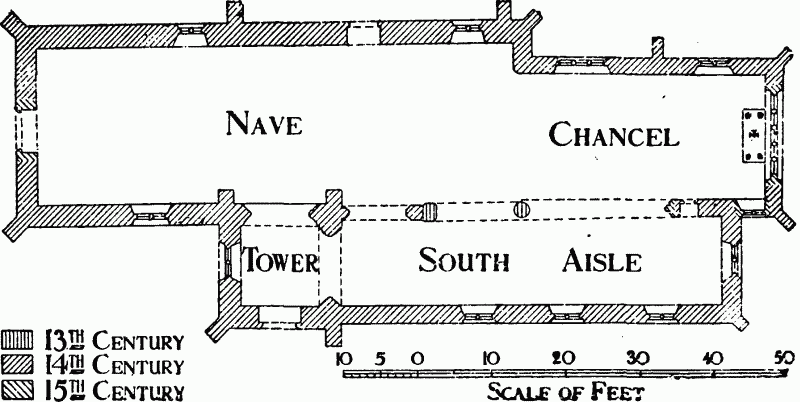A History of the County of Berkshire: Volume 4. Originally published by Victoria County History, London, 1924.
This free content was digitised by double rekeying. All rights reserved.
'Parishes: Steventon', in A History of the County of Berkshire: Volume 4, ed. William Page, P H Ditchfield (London, 1924), British History Online https://prod.british-history.ac.uk/vch/berks/vol4/pp365-369 [accessed 17 February 2025].
'Parishes: Steventon', in A History of the County of Berkshire: Volume 4. Edited by William Page, P H Ditchfield (London, 1924), British History Online, accessed February 17, 2025, https://prod.british-history.ac.uk/vch/berks/vol4/pp365-369.
"Parishes: Steventon". A History of the County of Berkshire: Volume 4. Ed. William Page, P H Ditchfield (London, 1924), British History Online. Web. 17 February 2025. https://prod.british-history.ac.uk/vch/berks/vol4/pp365-369.
In this section
STEVENTON
Stivetune (xi cent.); Estiventona (xii cent.); Stiveton (xiii cent.); Stivington, Estiventon, Stiventon, Stuvinton, Steveington (xiii cent.); Stephyngton (xvi cent.).
The parish, which contained two tithings, East End and West End, in the 14th and 15th centuries, (fn. 1) comprises 2,401 acres. It is in the Vale of the White Horse, where the country gradually ascends from the Thames to the downs, the height varying from 200 ft. above the ordnance datum in the north to 300 ft. in the south, on Steventon Hill. The subsoil is Gault, Upper Greensand and Kimmeridge Clay, the soil cretaceous clay. The principal crops grown are wheat, beans and oats. There are 1,630 acres of arable land, 695 acres of permanent grass and 26 acres of woods and plantations. (fn. 2) There were 268 acres of meadow in 1086, (fn. 3) and the whole parish appears in 1294 as a large manorial farm, the manor containing 1,500 acres of arable land, 220 acres of meadow, 20 acres of pasture, two dovecotes and poultry worth 67s. 1d. (fn. 4)
The parish was not inclosed until 1885, (fn. 5) when it was the last place on the Berkshire downs to relinquish the old system of agriculture. (fn. 6) The Award is in the keeping of the parish council. The occupation of the inhabitants is still mainly agricultural, although there are railway works, iron-works and saw-mills in the parish.
The disused Berkshire and Wiltshire Canal passes through the parish. The station on the Great Western railway was opened in 1840.
The village, on the Southampton and Oxford road, is traversed by Mill or Ginge Brook, and is surrounded by brooks and ditches on every side.
Three mills on the stream, worth 45s., belonged to the manor in 1086, (fn. 7) and two water-mills, known in early times as 'le Este Melle' and 'le West Melle,' descended with it until the end of the 17th century. (fn. 8) The 15th-century place-name Myddulmille place (fn. 9) suggests the existence of a third mill. At the present day the only mill is Steventon Mill on Ginge Brook.
From the church the village street follows the curve of the stream and runs north-east, almost at right angles to the Oxford road, ending in the green. Along its whole length runs a raised causeway or 'flood-path,' nearly a mile long, bordered on either side by trees and paved on the top. As early as 1419 it was stated that by ancient custom it was repaired by the tenants of the manor. (fn. 10) From it a paved footpath extends towards Milton.
The village is peculiarly rich in timber-framed houses and cottages. To the east of the church is The Priory, the residence of Mrs. Langford. It occupies the site of Steventon Priory, a cell of Bec Abbey, and is a fairly large 16th-century house with three gables on the north, the westernmost of which is the best preserved and has cusped and panelled bargeboards and two square projecting bay windows, one above the other, with oak mullions and transoms. The gable projects and has moulded pendants. The east part of the house is now separate and has a wing at the east end. A fireplace and some panelling have been removed to the Manor House, Sutton Courtenay.

The Priory, Steventon.
Rather nearer the railway is another picturesque timber-framed house of two stories with two projecting gabled wings. Opposite the Church of England schools, which were built in 1860 and enlarged in 1890, is a gabled house dated 1657. The main room at the west end is panelled to the ceiling with unusually bold mouldings. It has a semi-octagonal bay carried up to the first floor and gabled, with carved bargeboards; above the fireplace are two painted landscapes, and the fireplace in the kitchen is similarly enriched. The paintings are said to be the work of Dutch prisoners. A short distance further west is another house of similar date and also having a semi-octagonal bay of two stories with a high gable. In the main street at the end of Stocks Lane is one upright of the stocks. The Wesleyan Methodist chapel is in the Oxford road and was built in 1861.
The manor-house was for many years the residence of members of the family of Wiseman. As early as Elizabeth's reign, Edmund son of Thomas Wiseman had settled in the parish, probably as lessee of the manor. (fn. 11) The 'farm or manorhouse' near the church was leased to Charles Wiseman in 1620, (fn. 12) and was purchased of the Parliamentary trustees in March 1649–50 by his eldest son Edmund, (fn. 13) who, however, surrendered his purchase for a new lease after the Restoration. (fn. 14) Edmund died in 1689 leaving three sons by his second wife; a further lease for twenty-one years was granted in December of the same year to Edmund Wiseman. (fn. 15) William Wiseman died in 1713, leaving his property here to Mary his only child, then a minor. (fn. 16) Mary afterwards married Sir Edward Clarke of Ardington (q.v.). The manor-house is now the property and in the occupation of Mr. William Tyrrell. An old arched granary still stands behind the present manor-house; the house and its grounds are surrounded on three sides by water, part between it and the Priory forming a moat or fish-pond, about 15 ft. wide, still filled with water. (fn. 17) A building known as the Dungeon (the monks' prison in local tradition), outside the south west angle of the churchyard, was taken down about 1860. (fn. 18) In the churchyard are a fine yew tree and a cross on an ancient base. (fn. 19) A road is called Cats or Castle Street, and there is a tradition of a castle having stood on a particular mound.
Mummers still perform at Christmas time a play with traditional rhymes. A Gaulish coin of electrum was found in 1855 at Berridge's Farm. (fn. 20)
Coldharbour Barn, on the southern boundary, seems to indicate an ancient road and old place-names are Melle (i.e., Mill) Moor, Mattecroft, Brembelcroft and Totlynche (fn. 21) (xiv cent.); Gountcresbrugge; le Quabbe (fn. 22) (xv cent.) or Quobb (fn. 23) (xvii cent.); Berycroft (now Berry Croft) and Lords lands (fn. 24) (xvi cent.); and Cow Tatling (fn. 25) (xvii cent.). There are also Mass Furlong, Tun Furlong, Verb Lands and Crow Ditch.
Manor
The manor of STEVENTON passed from Harold to the Conqueror himself, its 20 hides being no longer assessed for taxation in 1086. Thirteen closes and a meadow in Oxford belonged to it and were held, the jury believed, by Robert Doyley. (fn. 26)
Henry I gave the manor to the abbey of Bec in Normandy, (fn. 27) or, rather, to its cell of St. Mary de Pré (sometimes called Notre Dame de Bonnes-Nouvelles), Rouen. (fn. 28) The manor is henceforth returned as belonging to both these houses indiscriminately, (fn. 29) or to Steventon Priory, the cell of Bec Abbey in England. Henry II, John, Henry III and Edward I confirmed the grant to the priory of Pré. (fn. 30) In 1378 the Prior of Pré leased the manor for forty years to Sir Hugh de Calveley, kt., Governor of Guernsey, (fn. 31) and in 1380 the king gave him the custody for life of the alien priory here and its possessions. (fn. 32) The Prior of Pré granted him the manor in fee in 1385, the Abbot of Bec confirming the grant. (fn. 33) Sir Hugh, who was living here in 1390, (fn. 34) enfeoffed Thomas de Cholmondeley and others of the manor and advowson in 1393; they in 1394 enfeoffed John Bishop of Salisbury and Roger Walden, clerk, (fn. 35) who in 1399 conveyed the same to Richard II. (fn. 36) The manor and advowson were immediately granted to Westminster Abbey towards the expenses of celebrating the king's and queen's anniversary there. (fn. 37) David Calveley, heir of Sir Hugh, seems to have made an attempt to recover the property in 1400, (fn. 38) but Westminster Abbey remained in possession until the dissolution of the monasteries. (fn. 39)
The manor and advowson were granted by Henry VIII in 1542 to the Dean and Chapter of Westminster, (fn. 40) and they received a regrant from Elizabeth in 1560, (fn. 41) and remained in possession (fn. 42) until 1869, when the manor was transferred to the Ecclesiastical Commissioners. (fn. 43)

Westminster Abbey. Gules St. Peter's keys or crossed saltirewise with St. Edward's ring or in the chief.

Dean and Chapter of Westminster. Azure a cross paty between five martlets or and a chief or with a pale of the royal arms between two roses gules.
The Abbey of Bec received tallage from Steventon as ancient royal demesne. (fn. 44) A long suit as to services due from the tenants, both bond and free, was fought out in 1280. (fn. 45) There were many sokemen in Steventon and the Abbot seems to have made a determined effort to depress their condition. The tenants vindicated their liberties on this occasion though they lost a subsidiary suit in 1288. (fn. 46) Numerous Court Rolls are in the custody of the dean and chapter.
Church
The church of ST. MICHAEL consists of a chancel 34 ft. 3 in. by 17 ft., with south chapel, nave 66 ft. by 21 ft. 9 in., with south chapel continuous with the chancel chapel, and a south tower 11 ft. square. These measurements are all internal.
The earliest part of the structure is an arch and pier opening into the south chapel, which are of about 1220. At this time the chancel appears to have extended one bay further west than at present, and to have had a south chapel. In the 14th century the whole structure was almost entirely rebuilt, the nave being probably lengthened at both ends, the south tower added, and the south aisle or chapel rebuilt and extended up to it. The church has been restored in modern times.
The chancel has a 15th-century east window of five lights under a pointed head, and in the north wall are two 14th-century windows, the one of two lights under a square head with net tracery, the other of three lights with a pointed head much restored. At the east end of the south wall is a small two-light window of the 15th century with a square head. Further west is a 14th-century pointed doorway and a very wide moulded arch of the 15th century opening to the south chapel and partly restored. It rests at the west on a cylindrical 13thcentury pier. To the south of the east window is a canopied niche with the canopy cut back flush with the wall. The trefoil-headed piscina has a bracket at the back and a large rose masking the drain. The 14th-century double sedilia have cusped heads under a square main head with a ribbed vault and bracket seats. There is no structural chancel arch, the division being marked by a break in the north wall. The roof is of the trussed rather type with curved ribs and square bosses at intervals, these including a carved mitre and queen's head.
The nave has two 14th-century windows in the north wall, both of two lights, and between them is the north doorway of the same date, moulded and pointed. The south arcade extends only as far west as the tower and is of two bays. The eastern arch, apparently of the 13th century, is pointed and chamfered; its eastern side rests on the cylindrical pier before mentioned, which has a moulded base and foliage bell capital. The west respond is square, and against it is set the 14th-century respond of the next arch with a moulded semi-octagonal capital. The pointed arch is of two chamfered orders and the west respond has a row of carved oak leaves on the capital. This respond rests on a bracket a short distance above the floor. West of the tower is a 14th-century window of two lights under a square head. The 15th-century west window is square-headed and of three lights, and under it is a round-headed west doorway of the same date containing the old panelled two-fold doors somewhat repaired. The nave roof is similar to that of the chancel with curved ribs and moulded plate and ridge; it has square bosses carved with a mermaid, a king's head, and other subjects. The south chapel has a two-light pointed east window of the 14th century. In the continuous south wall of the chancel and nave chapels are a trefoil-headed piscina and three two-light windows similar to that in the east wall.

Plan of Steventon Church
The tower at the west end of the south aisle is of three stages with a diagonal buttress at the south-west angle and an embattled parapet. The ground stage has pointed and moulded arches of the 14th century on the east and north with moulded responds having moulded capitals; that on the south-east has a row of small carved flowers. The doorway in the south wall is pointed and has two-fold oak doors with shallow cusped panelling. In the west wall is a pointed 14th-century window of two lights. The buttresses of the north wall are carried down within the church. The bell-chamber is lighted by two-light 14th-century windows with pointed heads.
The church is built entirely of rubble with ashlar dressings and the roof is lead-covered.
The early 18th-century communion table has twisted legs. The octagonal pulpit is Jacobean with three richly carved panels on each face; three of these bear shields, a cheveron between three lily heads, a cheveron between three fleurs de lis, and a cheveron between three arrow heads; the rest are conventional foliage, strapwork, grotesques, &c. Under the tower is an almsbox dated 1633 with three locks, and in the nave are some 15th or 16thcentury benches with traceried panelled ends, some of them buttressed. The 15thcentury font is octagonal with a quatrefoil panel in each face of the bowl having foliage ornaments in the centres.
In the chancel is a brass of a civilian and one wife; the figure of another wife and the inscription are missing. It is said by Ashmole to be the brass of Richard Do (d. 1476) and his wives Agnes and Joan. (fn. 47) In the south aisle is a brass of a man in armour and his wife commemorating Edmund Wiseman and Anne (Hawkins d. January 1584–5) his wife with eight children and two shields, the first Wiseman quartering a fesse indented ermine between six martlets, and the second Hawkins quartering Bayley. Next to it is a floor slab to Dulcibella first wife of Edmund Wiseman and daughter of Samuel Dunch of Pusey (d. 1656), with three shields, Wiseman, Wiseman impaling Dunch, and Wiseman impaling Clarke of Ardington. It also commemorates Edmund Wiseman (d. 1689) and his second wife Susanna (Clarke).
There are six bells: the treble and third inscribed 'This bell was made 1613'; the second and fourth by Taylor & Co., 1849; the fifth inscribed 'Henry Knight made this bell ano 1617,' and the tenor inscribed 'Ellis & Henry Knight made mee 1674.'
The plate includes a cup and cover paten (both London, 1571) of silver gilt (the cup has a ringed stem with squirrels); a paten of 1874 and a small modern cup.
The registers previous to 1812 which are preserved here are as follows: (i) all entries 1558–9 to 1629; (ii) all entries 1631 to 1671; (iii) baptisms 1670 to 1741, marriages 1678 to 1740, burials 1672 to 1743; (iv) all entries 1742 to 1775, marriages to 1754 only; (v) marriages 1754 to 1812; (vi) baptisms and burials 1795 to 1812. The oldest register, 1533 to 1559, is now in the British Museum among the Harleian MSS. (fn. 48)
Advowson
There was a church in the manor in 1086 (fn. 49); it was not expressly mentioned in the charter of Henry I to the priory of Pré, but was in 1285 and 1305 confirmed to that priory, to which it had been appropriated. (fn. 50) The Prior of Steventon (fn. 51) paid 100 marks to the Crown in 1305 for confirmation of his title to the advowson and rectory, (fn. 52) which descended with the manor, (fn. 53) and now belong to the Dean and Chapter of Westminster.
In 1547 it was stated that 14s. per annum had been given for alms, the repair of the church and obits. (fn. 54)
Charities
The parochial charities are administered under the provisions of a scheme of the Charity Commissioners of 10 June, 1892. They comprise the following charities, namely:—
The Causeway charity, founded, as appeared from an ancient tablet in the church, by two sisters who gave certain lands of copyhold tenure for the maintenance of the causeway of Steventon. The property now consists of 17 a. 1 r. 18 p., allotted under an Inclosure Award of 27 September 1883, 1a. 2 r. 12 p. of meadow land in Sheepwash Lane, and three cottages in Cat Street, the whole producing £35 13s. 6d. yearly. The net income is applied solely to the maintenance of the causeway and the lamps by which it is lighted.
John Anns's charity, founded by will in 1811: trust fund, £248 12s. 10d. consols, the annual dividends, amounting to £6 4s. 4d., being distributed among the children of the National school who have the best attendance record for the year.
The poor's money, including the charity of Richard Stone and others enumerated on the tablet above referred to, amounts in the aggregate to £88 6s. 8d., a portion of which appears to have been applied in the purchase of a house in Cat Street and a house by Tanner's Close.
The Parliamentary Returns of 1786 also mention that William Pearson gave a house and land for the poor. The trust property now consists of two cottages in Sheepwash Lane, 2r. 26p. in Pugsden Lane, and 1a. 2r. 25p. of pasture land, the whole let at £4 15s. 8d. yearly; also of £79 10s. 3d. consols, representing a portion of the poor's money and sales in 1898 and 1906 of two pieces of land in Steventon.
Edward Beasley, founded by deed 5 July 1825: trust fund, £600 consols.
Isaac Robey, will proved at Oxford 31 December 1860: trust fund, £90 consols.
Richard Greenaway, will proved at Oxford 2 July 1866: trust fund, originally £252 2½ per cent. annuities.
In 1896 the sum of £215 17s. 9d. stock was sold out and the proceeds applied in the purchase of six cottages and gardens in Cat Street, and an orchard in Back Lane containing 3 r. 6 p., which are let at £14 12s. yearly; the balance of the stock, amounting to £36 2s. 3d., is held by the official trustees, who also hold the several sums of stock above mentioned.
The incomes of the four last-mentioned charities, which amount to £19 7s. 8d. from rents and £20 2s. 8d. from dividends, are under the scheme applied in the distribution of about £4 yearly in sums of 3s. to each poor widow and widower; in bonuses of £10 to the coal and clothing clubs, £1 1s. to the Radcliffe Infirmary, Oxford, £3 3s. to the Abingdon Cottage Hospital, and the residue in the distribution of coal to the cottagers at Christmas, on the average 3 cwt. being assigned to each recipient.
A recreation ground containing 14 a. 3 r. 6 p. was acquired under the Inclosure Award of 1883, above referred to. About £6 a year is produced by letting the feed thereof, and this money is applied towards the expenses.
By the same Award three plots containing respectively 4a. 3r. 17p. 2a. 3r. 32p., and 12a. 1r. 27p. were allotted for field gardens for the poor; these gardens have been augmented by about 3 acres purchased by the parish council for the same purpose. The land produces in rent on an average £27 10s. yearly, the net income being expended on the allotments.
