A History of the County of Berkshire: Volume 4. Originally published by Victoria County History, London, 1924.
This free content was digitised by double rekeying. All rights reserved.
'Parishes: Fyfield', in A History of the County of Berkshire: Volume 4, ed. William Page, P H Ditchfield (London, 1924), British History Online https://prod.british-history.ac.uk/vch/berks/vol4/pp344-349 [accessed 31 January 2025].
'Parishes: Fyfield', in A History of the County of Berkshire: Volume 4. Edited by William Page, P H Ditchfield (London, 1924), British History Online, accessed January 31, 2025, https://prod.british-history.ac.uk/vch/berks/vol4/pp344-349.
"Parishes: Fyfield". A History of the County of Berkshire: Volume 4. Ed. William Page, P H Ditchfield (London, 1924), British History Online. Web. 31 January 2025. https://prod.british-history.ac.uk/vch/berks/vol4/pp344-349.
In this section
FYFIELD
Fif Hide (x cent.); Fifhide (x–xvi cent.); Fivehide (xi cent.); Fifide (xiii–xv cent.); Fifhede (xv cent.); Fighfield, Fyfylde (xvi cent.).
The area of Fyfield, including the hamlets of Fyfield Wick and Netherton, is 1,604 acres, more than half of which is arable land. (fn. 1) The subsoil is Corallian and Oxford Clay, the soil sandy loam, the chief crops raised being wheat, rye, barley, oats, beans and roots. It was represented in 1631 that the woods contained oaks that would be excellent for the navy. (fn. 2) The principal occupation is agriculture. An Inclosure Act was passed in 1811 (fn. 3); the Award, dated 1816, (fn. 4) is at the vicarage.
Fyfield is a compactly built village lying on crossroads running north and south and east and west, the former, called Marsh Lane, ascending south from the River Thames (where the height above the ordnance datum is 207 ft.) to Netherton, a hamlet composed of a few farms adjoining Fyfield, and to Fyfield, where the height is about 260 ft. The church and the vicarage stand at the north end of the village, this part of the place being known as Fyfield Overton in the 16th century. (fn. 5)
Fyfield Manor, the residence of Mrs. Crum, lies to the west of the church, and incorporates a considerable portion of a 14th-century house with a great hall, porch and solar, possibly built by Sir John Golafre, who married the heiress of the Fyfields in or about 1335. The hall was divided in the reign of Elizabeth, probably when the Whites came into possession of the manor. The front has a projecting stone porch of the 14th century with pointed inner and outer archways, the inner enriched with ball-flower ornament. The timber-framed stage above has a twolight 14th-century window. The upper part of the hall block is Elizabethan and the room inside has been divided into two apartments. In the west wall are three pointed arches leading to the offices, a large fireplace occupies the north wall, and at the northeast angle are two original doorways opening into a part of the house now destroyed. The fireplace in the present study is inscribed 'C.W. (fn. 6) 1664. 'The solar is a timber-framed structure forming the first floor of the west wing; the heavy tie-beam is supported on foiled braces with wind-braces of similar form, two uprights or queen-posts on the the support the collar, which is ceiled in. The whole appears to be of 14th-century date. At the south end is a woodmullioned and transomed window of six lights. The Elizabethan upper part of the hall block is three stories high, with low mullioned windows of three lights each and three small gables on the south. Three three-light windows light the south side of the hall, and the old timber roof is exposed in the attics. The house was restored in 1868. A yew-tree walk leads through the garden to the churchyard, where formerly stood a cross erected in 1627 by William Upton. (fn. 7)
In front of the church is the small village green where, within living memory, the stocks stood outside the churchyard gates. The village feast was formerly kept on the Sunday after the Feast of St. Lawrence. (fn. 8)
The White Hart Inn in Fyfield Street has the white hart painted on stucco-work on the gable. The mill is mentioned in 1427. (fn. 9) The village terminates at the south with the small Baptist chapel, built about 1860 on a site given by St. John's College, Oxford, the sole landowner. (fn. 10) The Church of England school, built in 1873, belongs to that college.
Thomas Baskerville wrote in 1681 that his 'loving friend Dr. [Charles] Parret' had lately built a 'fair house' at Fyfield, hard by the manor-house. (fn. 11)
A Bronze Age spear-head was found in the parish. (fn. 12)
Some 10th-century names among the boundaries of Fyfield are Ydeles or Cyddes Island, Thatteles or Pætes way, the Short Dike, Ælfthrythe Dic, Hollow Brook, the Wase brook (now Oss brook), (fn. 13) and among early 16th-century names in Wick are Hokeclowte, the Grethill of Matilsor' and the Flexcraft. (fn. 14) Local names now found are Dry Leys, the Ham Piece, Stanboro Coppice near the Ock, the Ock Tongue, White's Brake, Tidlers Land (previously Titlow Furze) and Yethill Wood. (fn. 15)
Manor
According to the chronicle of Abingdon, King Edwy in 956 granted to his thegn Æthelnoth 13 manses of land in FYFIELD within boundaries which include the southern half of the present parish, terminated on the south by the River Ock. (fn. 16) In 968 King Edgar granted and confirmed to the Abbot of Abingdon these 13 hides which Æthelnoth had given and 12 additional hides—that is the northern portion of the parish. (fn. 17)
The abbey had leased these lands before the Conquest for three lives to Godric the Sheriff, who was slain at Hastings. (fn. 18) Godric's lands were seized by the Crown, and Fyfield was bestowed upon Henry de Ferrers, (fn. 19) who in 1086 held 10 hides here in demesne and another 10 hides as overlord. Godric had been tenant of all these lands, of which he had held 10 hides of Abingdon Abbey, the remainder in chief. (fn. 20) With the 10 hides that had belonged to Abingdon Abbey there went the church, with the remainder (probably Netherton, the northern portion, bounded by the Thames), a fishery valued at 11s. 8d. (fn. 21)
Henry de Ferrers was lord of Tutbury in Staffordshire, (fn. 22) and Fyfield was afterwards held of the honour of Tutbury, (fn. 23) which passed to the Crown on the attainder of Robert de Ferrers in 1266. (fn. 24) The honour was then bestowed on the king's youngest son Edmund, (fn. 25) created in 1267 Earl of Lancaster, and passed with the earldom and duchy of Lancaster. (fn. 26)
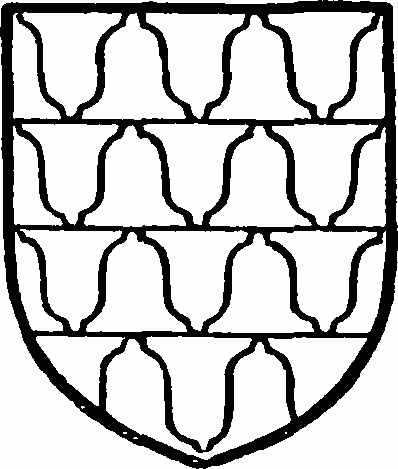
Ferrears. Vairy or and gules.
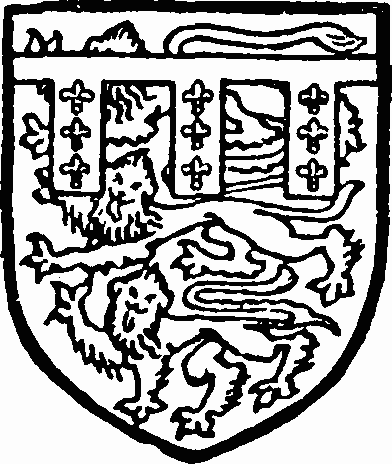
Lancaster. ENGLAND with a label of FRANCE.
One Henry was under-tenant of the southern or Fyfield hides in 1086, (fn. 27) when he held among other places Catmore. As the Fyfields succeeded him in both these places, (fn. 28) he may have been their ancestor.
Richard de Fyfield occurs in 1169–70 (fn. 29) and 1175–6. (fn. 30) Roger de Fyfield made a grant here in the spring of 1199. (fn. 31) Richard de Fyfield rebelled against King John and lost his lands, but obtained reseisin in 1217. (fn. 32) Shortly afterwards Philip de Fyfield held one knight's fee. (fn. 33) His son (fn. 34) Robert is mentioned in 1258, (fn. 35) and in 1273 Robert's son Philip was lord. (fn. 36) In 1309 John de Fyfield settled the manor on himself and his wife Juliana, (fn. 37) and his widow was in possession in 1316. (fn. 38) Sir John Golafre of Sarsden, Oxfordshire, eldest son of Thomas Golafre of Bury Blunsdon, Wiltshire, (fn. 39) married Elizabeth daughter and heir of John de Fyfield, (fn. 40) and the manor was settled on them and their issue in 1336, (fn. 41) John Golafre receiving a grant of free warren in February 1334–5. (fn. 42) Elizabeth died in 1360, Sir John in 1363. (fn. 43) His eldest son John (fn. 44) is probably the John Golafre who was a justice of the peace for Oxfordshire up to 1378, (fn. 45) and had a son John, a knight. (fn. 46) The son married first Amice, heiress of Thomas de Langley, and secondly Isabel, widow of Thomas de Missenden, and died in 1379. (fn. 47) He was succeeded by his uncle Thomas, who left a son and heir John, (fn. 48) the 'minister of Henry V and of Henry VI.' (fn. 49) He was lord in 1428, (fn. 50) and died childless at Fyfield in February 1441–2, his wife Margaret surviving him. (fn. 51) The reversion of his lands on Margaret's death descended to his kinswoman Agnes, daughter of Richard son of Robert de Witham by Julia daughter of Sir John Golafre and Elizabeth de Fyfield, Agnes having married William Browning about 1437. (fn. 52) William Browning brought a suit against the trustees in whose hands the Golafre property was left, claiming that John Golafre had promised to settle Agnes's inheritance, in case of her death without issue, on himself for life. John Spechilsey and Mary his wife also claimed the inheritance by right of Mary, descended, as they said, from Roger, a younger son of John Golafre and Elizabeth, (fn. 53) and Robert Ardern claimed that his wife Elizabeth was heir-at-law. (fn. 54)
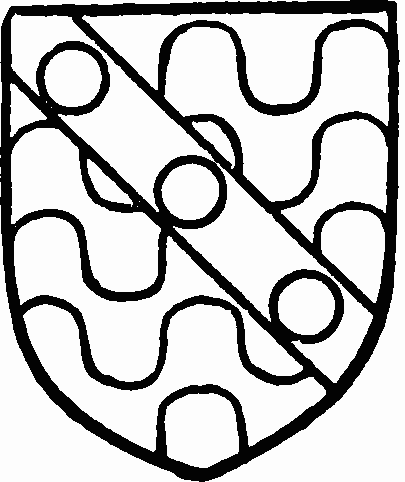
Golafre. Barrywavy argent and gules a bend sable with three bezants thereon.
Trustees, presumably enfeoffed by the original trustees, conveyed the manor early in 1448 to William de la Pole Marquess and later Duke of Suffolk and Alice his wife and their heirs. (fn. 55) He was murdered in 1450. (fn. 56) His son John was confirmed as Duke of Suffolk in 1463 (fn. 57) and died in 1491, but must have granted this manor to his eldest son John Earl of Lincoln, on whose death at the battle of Stoke and subsequent attainder in 1487 it came to the Crown. (fn. 58)
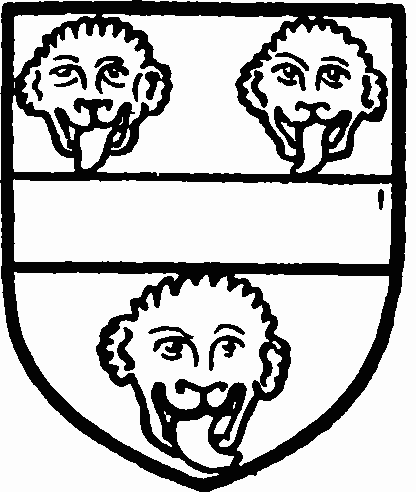
Dela Pole. Azure a fesse between three leopards' heads or.
Fyfield, with other Berkshire manors, was granted for life in 1510 to Lady Katharine Gordon, (fn. 59) kinswoman of James IV of Scotland and widow of the pretender Perkin Warbeck. In 1512 she resigned this grant and received another of the same property to herself and her second husband, James Strangeways, usher of the chamber, on condition that she did not go to Scotland or any other foreign country without licence. (fn. 60) She married, thirdly, Sir Matthew Cradock, kt., of Cardiff, (fn. 61) Chancellor of Glamorgan and Steward of Gower. To her fourth husband, Christopher Ashton, also usher of the chamber, the king in 1537 granted the remainder of the manor for thirty years after her death. (fn. 62) She died in 1537, having directed her body to be buried in the parish church of Fyfield. (fn. 63) Christopher lived on into the reign of Elizabeth, when his assignee was accused by the grantee of the remainder of these manors of having caused damage to the amount of over £500. (fn. 64) The remainder had been granted in 1554 to Sir Thomas White, kt., alderman of London, in fee, (fn. 65) ard was given by him to St. John's College, Oxford, (fn. 66) which he had licence to found in 1555. (fn. 67) The manor has ever since belonged to that college, but was for a long time leased to the Whites.
In 1568 the College leased Fyfield for ninety-nine years to Ralph White, citizen of London and brother of the founder, (fn. 68) and to Joan his wife. (fn. 69) Ralph died shortly afterwards and Joan must have died before 1581, when George White their son, (fn. 70) was de- scribed as of Fyfield. (fn. 71) He had a son Francis, father of Thomas who died in or about 1642. (fn. 72) Thomas's widow Judith, mother of seven child- ren, married Edward Panton, gentleman of the horse to the Earl of Dorset and lieutenant to Colonel Fielding at the battle of Edgehill. He was allowed in 1646 to compound for his estate. (fn. 73) Judith's eldest son Charles White died in 1662. (fn. 74) His eldest son Charles died a bachelor in 1680, and his second son Francis (fn. 75) must have been the 'Mr. White' mentioned by Thomas Baskerville as living in the manor-house in the following year. (fn. 76)
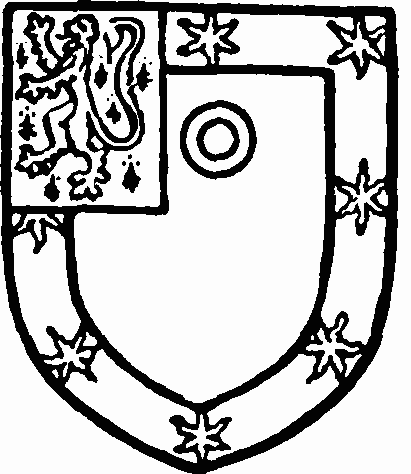
White. Gules a border sable charged with eight stars or and a quarter ermine with a lion sable therein and the difference of a ring or.
Some 15th-century court rolls are extant. (fn. 77)
Church
The church of ST. NICHOLAS con- sists of a chancel 32 ft. 6 in. by 17 ft., nave 45 ft. by 20 ft. 6 in. with north aisle 14 ft. wide, south transept, south porch and west tower. The measurements are internal.
The west end of the nave is of about 1210, and a doorway of the same date has been reset in the north aisle. The rest of the church was almost entirely rebuilt in the 14th century, possibly by Sir John Golafre, lord of the manor, who died in 1363, (fn. 78) the north aisle and south transept being then added. The north arcade was rebuilt in the 15th century and the lower part of the west tower was perhaps built at the same period, but the octagonal upper stages are modern. In 1899 the foundations of an older tower were found close to the south-west angle of the nave. The church was burnt out in 1893 and all the woodwork destroyed; it has since been restored.
The chancel has a 14th-century east window of four lights with net tracery in a pointed head and a chamfered rear arch. In each side wall there are two windows of the same date, all of two lights with a quatrefoil in the pointed head. Between the southern pair is a priest's doorway, and further east are three sedilia, each with a cinquefoiled ogee head and divided by octagonal piers with moulded capitals and bases; the piers are modern, but the east jamb is original. The elaborate piscina further east has a traceried head under a crocketed gable with side shafts springing from grotesques and finished with crocketed pinnacles. On the east window sill is a moulded and embattled cornice with a cresting of running vine-leaf ornament; in the centre rises an octagonal stone tabernacle with open cinquefoiled arches in each face, with brackets for figures; a large pier in the middle evidently supported a second tabernacle above. The vine cornice appears to be a later addition. The trussed rafter roof is modern and rests on a restored stone cornice enriched with ball flowers. The pointed chancel arch is modern, as is the oak screen below it, but both reproduce the old work destroyed in the fire.
The nave has a 15th-century north arcade of four bays with two-centred arches and tall piers having moulded capitals and bases; the columns and responds are modern, but the arches are largely ancient, and in the east respond is a shallow restored niche and bracket for an image. In the south wall is a modern pointed arch of two chamfered orders opening into the south transept. The south door is modern, and further west is a 14th-century window of two lights with modern tracery. In the west wall is a doorway of about 1210, somewhat restored and now opening into the tower; it had a deeply moulded arch and two side shafts to each jamb with foliage capitals and moulded bases. The nave roof is quite modern and the barrel-vaulted south porch is of early 19th- century date.
The north aisle has 15th-century east and west windows of three lights with tracery in pointed heads. In the north wall is a three-light 15th- century window with restored mullions and a square head. The north door in the third bay is now blocked and has a moulded semicircular arch of about 1200; it had formerly side shafts, of which only the capitals with early foliations remain. In the fourth bay is a square-headed two-light window of the 14th century. In the north-east respond of the arcade are traces of the rood-stair door, and beside it is a restored piscina. Opposite, in the north wall, is a moulded image bracket. The two eastern bays of this aisle form the Golafre chapel and are inclosed by modern parcloses of oak, reproducing the old wood- work. The south transept is entirely refaced exter- nally and has a modern window in the south wall and a modern roof.
The west tower, square below and octagonal in the two upper stages, has a four-centred west doorway with square label. The stage above has a 15th-century cinquefoil-headed light on the west.
Against the north wall of the chancel is a hand- some canopied tomb, said to be that of Lady Katharine Gordon and her husband Christopher Ashton (1537) (fn. 79); the front is richly panelled in four compartments, the cusped panels running diagonally. The slab is plain, with a moulded edge, but the ashlar wall at the back has the indent of the brass of a kneeling figure in armour with wife and children, scrolls, shields and in- scription; the flat-topped canopy has a vine-leaf cornice and a cresting of Tudor flower, with a four-centred arch below and pierced traceried spandrels. At the sides are octagonal shafts with panelled faces and the soffit of the canopy has a carved boss with the sacred initials. Against the north wall of the Golafre chapel is the handsome, but damaged, monument of Sir John Golafre (1442). It is an altar tomb with an embattled cornice carried round the edge and enriched with numerous shields, formerly coloured, but now blank. The slab rests on two open arches at the sides and one at each end; the piers are buttressed and the flat arches are cusped at the spring only. Above is the freestone effigy in 15th-century armour, with the arms gone, and the damaged feet resting on two dogs; the head is supported by two angels. Below the slab is an emaciated figure in a shroud. In this aisle there is also a carved achievement of the arms of Perrott impaling Dale, and on the west wall a white marble tablet to William son of James Perrott (1664), with their arms; there are remains of another marble monument, with the Perrott arms, against the north wall. On the floor are numerous fine marble floor slabs to members of the White family; they include Jane (Malet) wife of Charles White (1661), with a shield of White impaling Malet; Charles son of Thomas White (1662), with the White arms; Mary (Southby) wife of Francis White (1688), with a shield of White impaling Southby; and others of the 18th century.
The font is only partly old, and has a fleur de lis and cusping on each face of the stem; the ancient bowl lies in the churchyard. Against the north-east respond of the arcade is a 15th-century stone lectern with a panelled stem and table with quatrefoils round and having a blank shield in front.
There are two modern bells.
The plate includes a modern cup and paten.
The old registers, commencing in 1583, were almost entirely destroyed in the fire.
Advowson
The church is mentioned in 1086. (fn. 80) It was endowed with I carucate of land. (fn. 81) The advowson always descended (fn. 82) with the manor until the 16th century, but it is not mentioned in the grants to Lady Katharine Gordon or her immediate successors. It seems to have been granted to Charles Duke of Suffolk and, reverting to the Crown on his forfeiture, was granted to Sir Thomas White with the manor in 1554. (fn. 83) From this time it resumed its descent with the manor and is now in the gift of St. John's College.
The living was a rectory until 1536, (fn. 84) but seems to have been appropriated to St. John's College when it came into its possession, and from that time the living was a curacy, (fn. 85) until it became a vicarage under the Act of 1867–8. (fn. 86) The college in 1711 settled £30 per annum out of the great tithes on the vicar. (fn. 87) Proceding priests seem to have received more from the college, and there is one story of the heir being kept out of the way while servants robbed the dying parson. (fn. 88)
A chantry was founded in the church in 1442 by the trustees of John Golafre in connexion with the hospital of St. John Baptist founded at the same time. (fn. 89) The chantry-house was granted in 1548 to George Owen and others, (fn. 90) and in February 1589–90 to William Tipper and other fishing grantees (fn. 91); according to tradition this house was that now known as the White Hart Inn. At the dissolution of the chantries a return was made that lands of the yearly value of 4d. had been bequeathed by William Smith to maintain a light, and divers people had given 114 kine for obits; from the latter fund £5 10s. 2d. was given yearly in alms. (fn. 92)
Charities
In 1633 Dorothy Leech by will devised an annunity of £2 13s. for the poor, which is paid by St. John's College, Oxford, out of tenements in Whitefriars, London.
Charity of Richard Bullock, founded in 1637 by deed, consists of 2 a. 1 r., of which 1 a. 2 r. 38 p. was allotted under an Inclosure Award of 16 April 1868, in respect of part of the land in the Common Field, Charlton, originally purchased. The land is let at £3 a year, which is applied together with the income of the proceding charity in the distribution of bread every Sunday to six or eight persons, the clerk or sexton who makes the distribution receiving 2s. yearly.
In 1687 James Perrott by will gave £4 10s. a year out of 'Ack Mead' in the parish of Longworth. The land, containing 5 a. 2 r. 11 p., has come into the possession of the charity; it is let at £5 10s. a year, and is subject to a tithe rent-charge and to a drainage rate amounting together to about £I. The vicar receives £2 a year, £2 a year is divided at Easter between two aged men, and 10s. a year is distributed in bread.
In 1737 Francis White, by his will, proved in the court of the Archdeacon of Berkshire, bequeathed £200 for the poor of Fyfield, which included £40 given by his son Thomas for the same purpose, and £100 to the poor of Northmoor, Oxon. The legacies were laid out in the purchase of 9 acres (called the 'Twelve Acres') bounded on the south by the Isis and on the east by Northmoor Meadow. The land is let at £12 a year, subject to a tithe rentcharge of about £2 5s. Two-thirds of the net income is distributed in money to the poor of this parish and one-third to the poor of Northmoor.
In 1780 Arabella Trotman by will bequeathed £20, the interest to be paid to two of the oldest poor. The legacy is represented by £20 consols with the official trustees, producing 10s. yearly.
The Poor's Furze, allotted in 1816 under the Inclosure Act, was exchanged under an order of the Inclosure Commissioners of 12 December 1867 for 8 a. 2 r. 10 p., which is let in allotments to the poor, producing about £10 yearly. A sum of £119 16s. 11d. consols arising from the sale of timber, is also held by the official trustees; the annual dividends amounting to £2 19s. 8d., are together with the rents applied in the distribution of coal at Christmas time.
On the inclosure 1 a. 3 r. in Dry Leys was also awarded as a public stone, sand, or gravel-pit for repairing the roads, and for the use of the occupiers of homesteads in the parish. This allotment is supposed to be in the occupation of an adjoining owner, who allows any parishioner to get and carry away stone.
