A History of the County of Berkshire: Volume 4. Originally published by Victoria County History, London, 1924.
This free content was digitised by double rekeying. All rights reserved.
'Parishes: Sparsholt', in A History of the County of Berkshire: Volume 4, ed. William Page, P H Ditchfield (London, 1924), British History Online https://prod.british-history.ac.uk/vch/berks/vol4/pp311-319 [accessed 31 January 2025].
'Parishes: Sparsholt', in A History of the County of Berkshire: Volume 4. Edited by William Page, P H Ditchfield (London, 1924), British History Online, accessed January 31, 2025, https://prod.british-history.ac.uk/vch/berks/vol4/pp311-319.
"Parishes: Sparsholt". A History of the County of Berkshire: Volume 4. Ed. William Page, P H Ditchfield (London, 1924), British History Online. Web. 31 January 2025. https://prod.british-history.ac.uk/vch/berks/vol4/pp311-319.
In this section
SPARSHOLT
Spersolt (xi cent.); Speresholt (xii cent.).
The parish of Sparsholt, which has an area of 5,311 acres, lies half in Wantage Hundred and half in Shrivenham, between the parishes of Childrey on the east and Uffington on the west. The township of Sparsholt with its hamlet of Westcot is entirely within the hundred of Wantage; Kingston Lisle and Fawler are in Shrivenham Hundred.
The ground slopes northward from the downs, where the height is about 700 ft., nearly to the River Ock in the bottom of the Vale of the White Horse. The soil is Chalk and Loam on a subsoil of Chalk on the downs, Upper Greensand in the centre of the parish, and Gault in the north. About half the total acreage is arable land, (fn. 1) and wheat, barley, oats, peas, beans and root crops are grown. The principal industry is agriculture, though the training of race-horses is carried on at Sparsholt. The Berkshire and Wiltshire Canal and the Great Western railway both cross the north end of the parish, but there is no station.
All four villages lie a little to the north of the Portway, which runs from east to west across the centre of the two townships. Sparsholt, the most easterly, has a long village street running north and south, with the manor-house, Sparsholt House, at its southern end. It contains several 17th-century cottages, some half-timbered and others of brick. There was a capital messuage at Sparsholt in 1299, (fn. 2) and it seems probable that some members of the Achard family made their home here, though their principal seat was Aldermaston. Several of them are buried in the church of the Holy Cross, a little to the north of Sparsholt House. Since the middle of the 17th century, when the Cravens came into possession, the lords of the manor have been resident at Sparsholt. The present house dates for the most part from 1722.
Eastmanton Farm, north-east of the church, retains the name of a small manor now merged in Sparsholt. Hall Place, which was also called a manor in the early 19th century, (fn. 3) but has no claim to the name, stands lower down the street, and is the residence of Mrs. Mallam. It has mostly been rebuilt, but one gable is good Jacobean work with enriched barge-boards and a shaped pendant at the apex. The stonemullioned windows below are original and have square moulded labels. The old walls are of stone rubble.
At the north end of the street is a farm called Georges Green, which is possibly the property leased in 1585 by William George to his brother Thomas. (fn. 4) It was subsequently sold to Sir Richard Lovelace of Hurley. (fn. 5)
At Westcot before the Dissolution were monastic buildings belonging to the Order of St. John of Jerusalem. They included a gate-house and a 'house with a cross on it.' (fn. 6) The latter was pulled down and an ordinary dwelling-house was built on the site before 1589 by John Pleydell. (fn. 7) At the present day the village consists of a few houses with a Methodist chapel.
Kingston Lisle has a large park, dating from 1336, when Alice de Lisle had licence to impark 200 acres of wood and 100 of land in Kingston Lisle, Balking, and Fawler. (fn. 8) In 1450 John Wenlock was appointed parker. (fn. 9) The lords of the manor had a residence here during the 13th century, (fn. 10) and again in the 17th century, when the Hyde family left Denchworth and settled at Kingston Lisle. George Hyde's mansionhouse is mentioned in 1623. (fn. 11) In 1716 the fish-ponds of the house had been 'improved and made into hop grounds.' (fn. 12) Kingston Lisle House is a Georgian building standing in the park. The lodge and stables appear to incorporate some Jacobean Gothic windows. The village street of Kingston Lisle runs along the west side of the park. Opposite the church is a mansion called Thornhill House, the property of Lord Craven, which takes its name from the family holding it at the beginning of the 19th century. (fn. 13) It is a handsome red brick Georgian house, being T-shaped on plan and two stories in height. In the garden of a cottage on the Blowing Stone Hill is the celebrated 'Blowing Stone'; the apertures are now kept covered with a lid. There is a Baptist chapel in the village.
A lane leads north-west from Kingston Lisle to the hamlet of Fawler, where the site of St. James's Chapel is still visible. There is no trace of the mill mentioned in Domesday Book. (fn. 14) Fawler has a Methodist chapel.
In the 18th and early 19th centuries feasts were kept in Kingston Lisle, Fawler and Sparsholt on the Sundays following the feast days of the patron saints of their churches. (fn. 15)
Kingston Lisle and Fawler were inclosed by Act of 1777, (fn. 16) Sparsholt and Westcot by Act of 1800. (fn. 17)
Manors
Sixteen hides in SPARSHOLT were held before the Conquest as three manors by three freemen. Subsequently they came into the possession of Froger the sheriff, who made them one manor. (fn. 18) It was part of the royal demesne in 1086, (fn. 19) and remained so till Henry I granted it with Aldermaston (q.v.) and other manors to Robert Achard to hold for one knight's fee. (fn. 20)
Sparsholt followed down to the 17th century the descent of Aldermaston (fn. 21) (q.v.). In 1622 it was sold by Sir Humphrey Forster to Elizabeth Lady Craven. (fn. 22) Her son William Lord Craven succeeded her, (fn. 23) and in 1660 conveyed the manor of Sparsholt to a distant cousin, Anthony Craven, (fn. 24) who was created a baronet in the following year. (fn. 25) In his will of 1712 Sir Anthony left Sparsholt to his grandson Samuel Palmer, son of his daughter Elizabeth. (fn. 26) Samuel Palmer died in 1726, leaving the manor to his second wife Margaret. (fn. 27) She married as her second husband Seymour Richmond, an attorney, and died of small-pox in 1743. (fn. 28) Her husband was in possession of the manor five years later. (fn. 29) His daughter and heir Alethea Richmond married in 1785 General Joseph Gabbit (fn. 30) and died in the next year. (fn. 31) Her husband inherited her property and left it to his illegitimate son Thomas Spiers Gabbit. (fn. 32) On the death of the latter in 1807 the manor was sold to the Rev. John Hippisley. (fn. 33) He left it with that of Lambourn (q.v.) to his second son the Rev. Henry Hippisley, (fn. 34) whose second son Henry inherited it on his death. (fn. 35) He in turn left it to his younger son William Henry, (fn. 36) whose widow, Mrs. W. H. Hippisley, is now the owner.
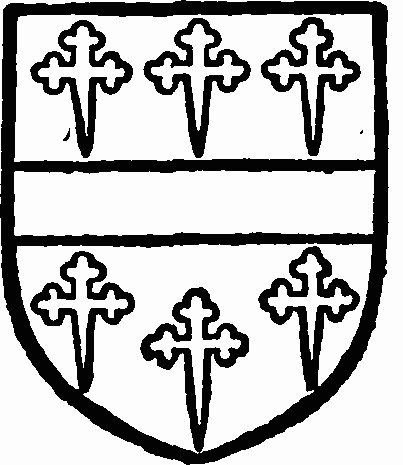
Craven. Argent a fesse between six crosslets fitchy gules.
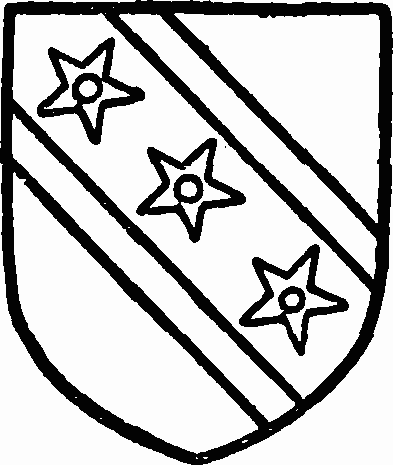
Hippisley. Sable three pierced molets bendwise between cotises or.
In the 14th century the family of Sparsholt of Sparsholt's Court in West Hendred (q.v.) were freeholders within the manor of Sparsholt. In 1315 William de Sparsholt made an agreement with Peter Achard by which all his services were commuted for a yearly attendance with his men at the Sparsholt view of frankpledge. (fn. 37) He paid 14s. 9d. subsidy for his land here in 1332. (fn. 38) In 1360 John son of William died in possession of a capital messuage and 2 carucates of land, called the manor of Sparsholt. (fn. 39) It is not afterwards mentioned, but appears to have been absorbed into the West Hendred manor. (fn. 40)
Robert Achard had a grant of free warren in Sparsholt, Eastmanton and Westcot in 1292. (fn. 41)
Two carucates in Sparsholt which developed into the manor of EASTMANTON (Estmantone, xiii cent.; Eastmanton, Edmonton or Idsmonton, xviii cent.) were held in 1086 by Hascoit Musard as successor of Brictric, a freeman. (fn. 42) Hascoit had a son Richard, whose son was Hasculf. (fn. 43) Ralph, son of the latter, (fn. 44) held Eastmanton in the early 13th century (fn. 45) and was succeeded by his son Robert, (fn. 46) who died in 1240, leaving a brother and heir Ralph. (fn. 47) This Ralph or his successor enfeoffed in Eastmanton the family of Achard, lords of Sparsholt, who were holding it of his heirs in 1278. (fn. 48) The Musards retained the overlordship, (fn. 49) which in the 14th century was held by their descendant, Sir Robert de Frescheville. (fn. 50) From 1432, however, the manor was said to be held of the lords of Wantage. (fn. 51)
Eastmanton followed Aldermaston in descent (fn. 52) till 1620, when Sir Humphrey Forster sold his reversion (fn. 53) to Margaret White, widow. (fn. 54) The heir of Margaret White, who died in 1621, was her daughter Margaret, married to Richard Lovelace. (fn. 55) He was created Lord Lovelace of Hurley in 1627 and was succeeded by his son John. (fn. 56) The estate of the latter in Sparsholt in 1662 was worth £50 yearly. (fn. 57) In 1671–2 he sold it to John Hippisley, (fn. 58) and from that date it followed the descent of the Hippisley estate in Lambourn (fn. 59) (q.v.), being united to the chief manor of Sparsholt in 1807.
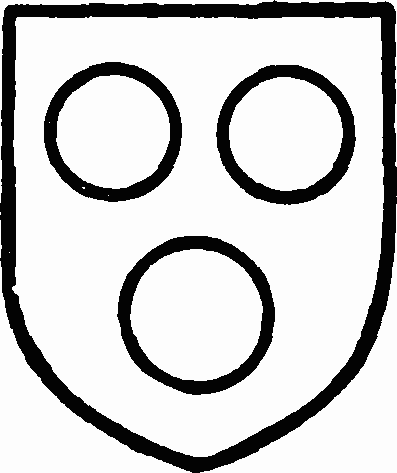
Musard. Gules three roundels argent.
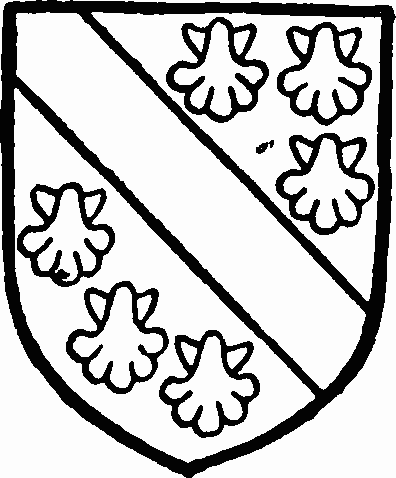
Frescheville. Azure a bend between six scallops argent.
Ten hides (fn. 60) in FAWLER (Flagaflora, Flauflor, x–xi cent.; Faweflur, xiii cent.; Fauelore, xiv cent.) were granted by Edgar in 963 to his chamberlain Ethelsey. (fn. 61) They came subsequently into the hands of Edric, who held them as an alod of Edward the Confessor. (fn. 62) He gave them to his son Godric Cild, a monk at Abingdon, on condition that he should be provided with the necessities of life from the manor. The abbey chronicler states that monks in England were allowed to enjoy their patrimony, and that Godric did so after his father's death (fn. 63); but in 1086 the abbot claimed that he had transferred his right in it to the abbey. (fn. 64) The claim was allowed, and except for an interval in the 11th century the abbey retained the overlordship. (fn. 65)
The tenant under the abbot in 1086 was Anskil de Seacourt. (fn. 66) On the forfeiture of Anskil's estates William II gave Fawler to his dispenser Thurstin. (fn. 67) Both Thurstin and his son and successor Hugh refused all service to the abbey, (fn. 68) and their fealty was only recovered on the payment of 60 pounds of silver by the Abbot Faritius to Henry I. (fn. 69) In 1105 Hugh came to Abingdon to do homage and ask indulgence for his past omissions. (fn. 70)
After the tenancy of Hugh the manor passed into the family of Columbars. Baldwin de Columbars, the tenant in the early 12th century, was still living in 1166 (fn. 71); he was followed by Henry de Columbars, who was in possession in the late 12th century, (fn. 72) and was succeeded before 1204 by Robert. (fn. 73) In that year Robert de Seacourt, the descendant of Anskil, (fn. 74) owed 10 marks for right in the vill of Fawler against Robert de Columbars. (fn. 75) Three years later, however, he released his claim. (fn. 76) The land and heir of Robert de Columbars in Berkshire and elsewhere were in custody in 1216. (fn. 77) In 1231 a Robert de Columbars was again involved in a dispute concerning land in Fawler, this time with William le Gras and his wife Felice. (fn. 78) He is perhaps to be identified with the Robert who died in 1238 and whose estates were mortgaged to the Jews. (fn. 79) Certainly Fawler passed from his family about this date, and came into the possession of Warin Fitz Gerold, lord of Kingston Lisle. (fn. 80) It has since followed the descent of Kingston Lisle (fn. 81) (q.v.), and possibly was never treated as a separate manor. It has certainly been merged in Kingston Lisle (fn. 82) for more than a century.
Ten hides in Sparsholt, afterwards called KINGSTON LISLE (Kingeston, Kyngeston Gerard, Kyngeston Lisle, xiv cent.), formed part of the royal demesne both in the reign of the Confessor and in 1086. (fn. 83) This land, which was worth £20 and included 200 acres of meadow, remained in the possession of the Crown till the middle of the 12th century, when it was granted to the family of Fitz Gerold, hereditary chamberlains. (fn. 84) Warin Fitz Gerold, the original grantee, was succeeded in 1157 by his brother Henry, the tenant in 1166. (fn. 85) Henry married Maud de Cheney, (fn. 86) and held the manor till his death in 1173, (fn. 87) when he was succeeded by his son Warin. (fn. 88) By his marriage with Alice de Courci this Warin inherited the manor of Harewood in Yorkshire. (fn. 89) He lived till 1218, (fn. 90) when his lands in Sparsholt were inherited, not by his daughter Margery, but by his younger brother Henry. (fn. 91) His own descendants, however, retained an overlordship. Margery married as her first husband Baldwin de Rivers, (fn. 92) and had a son Baldwin, Earl of Devon. (fn. 93) His right was inherited first by his son Baldwin, who died without issue, and then by his daughter Isabel, who married William de Fortz, and had two and a half knights' fees in Kingston Lisle and Sparsholt in 1267. (fn. 94) On her death her estates were claimed by the descendants in the direct line of Henry Fitz Gerold, the Lords de Lisle of Rougemont, (fn. 95) who thus became overlords of Kingston Lisle, the tenancy in demesne having passed meanwhile to a younger branch. (fn. 96) In 1368 Robert de Lisle, Lord Lisle of Rougemont, surrendered his knights' fees here and elsewhere to the Crown. (fn. 97) They were granted to William Montagu Earl of Salisbury, who was holding them at the end of the century. (fn. 98) On the death of his widow Elizabeth they probably reverted to the king, (fn. 99) and Kingston Lisle was thenceforth held of the Crown (fn. 100) till the end of the 15th century, when the overlordship belonged to Lord Dudley. (fn. 101)
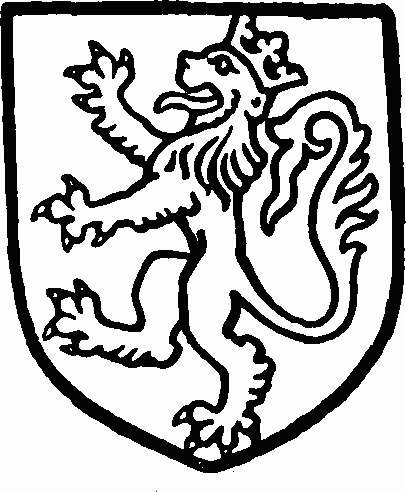
Fitz Gerold. Gules a lion argent having a crown or.
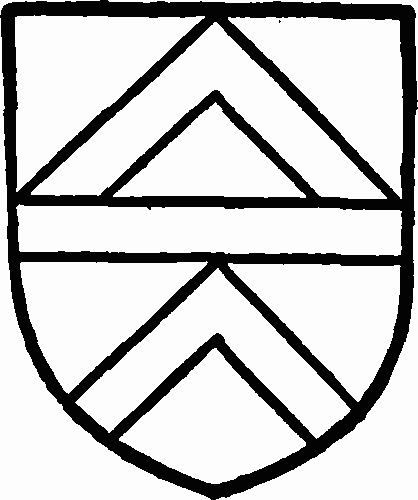
Lisle of Rougemont. Or a fesse between two cheverons sable.
Henry Fitz Gerold, who succeeded to Kingston Lisle in 1218, married Ermentrude Talbot and had a son and heir Warin alive in 1254. (fn. 102) Warin evidently died without issue, for Alice, the daughter of Henry, (fn. 103) was his ultimate heir. She married Robert de Lisle of Rougemont (fn. 104) and had two sons Robert and Gerard. (fn. 105) To the latter she granted in 1269 the manor of Kingston Lisle in tail to hold of her and her heirs. (fn. 106) Gerard had a son Warin, (fn. 107) who was in possession in 1316 (fn. 108) and settled the manor in 1320 on the heirs of himself and his wife Alice Tyes. (fn. 109) His lands were forfeited on his execution for rebellion in 1322 (fn. 110) and granted to Hugh le Despencer. They were subsequently restored to Alice, who was still in possession in 1336. (fn. 111) Her heir was her son Gerard de Lisle, (fn. 112) who was summoned to Parliament as a baron in 1357. (fn. 113) He had a son Warin, (fn. 114) whose daughter and heir Margaret married Thomas Berkeley. (fn. 115)
Margaret's daughter Elizabeth, who became the wife of Richard Earl of Warwick, succeeded her in the manor and barony. (fn. 116) She had three daughters and co-heirs, Eleanor wife of Edmund Earl of Dorset, Margaret wife of John Talbot, afterwards Earl of Shrewsbury, and Elizabeth wife of George Lord Latimer. (fn. 117) Kingston Lisle was inherited by Margaret, and her son John had a grant in 1444 of the barony of Lisle as descendant of Warin de Lisle and owner of the manor of Kingston. (fn. 118) His heir was his son Thomas, who died without issue. (fn. 119) Elizabeth, his sister, survived her sister and co-heir Margaret and inherited the manor (fn. 120); her husband, Edward Grey, accordingly had a grant of the barony. (fn. 121) His son John died in 1505, leaving a daughter and heir Elizabeth. (fn. 122) She married Henry Courtenay Earl of Devon, but died without issue and was succeeded by her aunt Elizabeth, the wife first of Edmund Dudley and afterwards of Arthur Plantagenet. (fn. 123) Sir John Dudley, her son by her first husband, (fn. 124) sold his reversion of Kingston Lisle in 1538 to William Hyde of South Denchworth. (fn. 125)
For three generations Kingston Lisle followed the descent of the Hyde manors in South Denchworth (fn. 126) (q.v.). Sir George Hyde, who died in 1623, was succeeded by his son Humphrey, (fn. 127) whose son Humphrey (fn. 128) was in possession in 1674. (fn. 129) He died in 1696, having settled the manor on his son John. (fn. 130) John died in 1703 and was succeeded by his brother Frederick, (fn. 131) whose son John (fn. 132) held the manor in 1716. (fn. 133) His widow Jane, with John Hyde, who was presumably his heir, sold it in 1749 to Abraham Atkins. (fn. 134)
Abraham Atkins had a son of the same name, (fn. 135) who left the manor to his nephew, Edwin Martin, with a condition that he should take the name of Atkins. (fn. 136) Atkins Edwin Martin Atkins, son of the latter, was in possession in 1824. (fn. 137) His son Edwin Martin was succeeded by a son and grandson of the same name. (fn. 138) Miss Martin Atkins was lady of the manor in 1907.
The Earl of Craven has had a considerable estate here since the beginning of the 19th century. (fn. 139)
Warin Fitz Gerold had free warren in Kingston Lisle and Fawler by a charter of Henry III. He received from the same king a grant of a fair at Kingston Lisle on the vigil day and morrow of St. John Baptist, and a market on Thursdays. (fn. 140)
Two holdings entered under Sparsholt in Domesday Book are apparently to be identified with WESTCOT. Henry de Ferrers was in possession of 4½ hides and 1 virgate, his right to the greater part of it being disputed by the Crown. (fn. 141) It seems probable that here, as at East Hendred (q.v.), the family of Hussey (Hosee) was enfeoffed by Henry de Ferrers. The 'vill of Sparsholt' was given to the Templars by Henry de Hussey, (fn. 142) and it seems clear that this grant, which was made before 1310, (fn. 143) included the Ferrers fee. The second holding, amounting to 2½ hides and I virgate, was held in 1086 of Turstin son of Rou by Roger (fn. 144) and passed before 1231 to the family of Achard. (fn. 145) Robert Achard gave the Templars 'many lands and tenements' here. (fn. 146) The Templars were thus in possession of practically the whole vill, which passed with the rest of their property to the Knights Hospitallers. (fn. 147) The latter order had a grange here. (fn. 148)
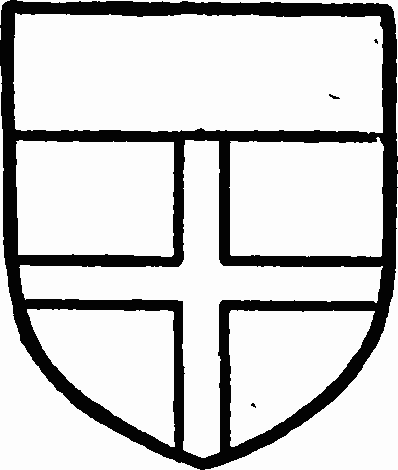
The Knights Templars. Argent a cross gules and a chief sable.

The Knights Hospitallers. Gules a cross argent.
In 1544 the demesne lands of St. John of Jerusalem in Westcot were granted to Thomas Strowde, Walter Erle and James Pagett. (fn. 149) They had licence in the same year to alienate them to Henry Brouncker. (fn. 150) From Henry Brouncker they passed apparently by sale to John Pleydell, who died in possession in 1591. (fn. 151) His son and heir Anthony Pleydell (fn. 152) died without issue, and Robert, the only surviving son of John, succeeded him. (fn. 153) Robert, son of the latter, (fn. 154) had a son Robert, whose daughter and heir Charlotte Louisa married John Dawnay. (fn. 155) Her son Henry Pleydell Dawnay Viscount Downe was lord of the manor in 1748, (fn. 156) but before 1759 sold it to Abraham Atkins. (fn. 157) Since that date it has followed the same descent as Kingston Lisle (q.v.).
An estate of a messuage and 1 hide in Sparsholt and Westcot was held of the Prior of St. John of Jerusalem by the family of Childrey. It followed the descent of their land in Childrey (q.v.) from 1353 to 1463. (fn. 158) This was presumably the so-called manor of Westcot which in 1568 was in the possession of William Hyde. (fn. 159) No later reference to it has been found.
Churches
The church of the HOLY CROSS consists of a chancel 52 ft. 6 in. by 20 ft. 6 in., nave 55 ft. 3 in. by 22 ft. 9 in., north vestry, south transept 20 ft. by 26 ft., west tower 10 ft. 9 in. by 12 ft. 2 in., and north porch. All the measurements are internal.
The nave dates from the close of the 12th century, and the lower part of the west tower probably belongs to the same period. The upper part was added or rebuilt towards the end of the 13th century. The chancel was rebuilt in the 14th century and north and south transepts added at the same time. The western part of the nave was also reconstructed. The north vestry was added in the 15th century and early in the 16th century the nave walls were heightened. At some subsequent period the north transept was destroyed and the arch built up, and the church has been repaired in modern times and the north porch added.
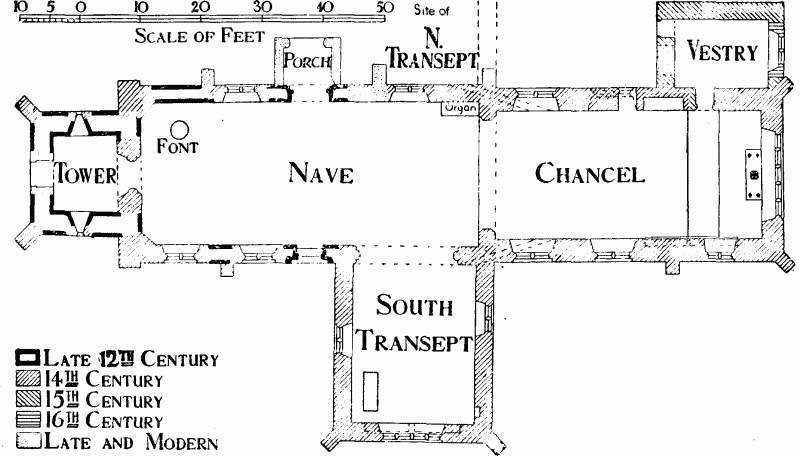
Plan of Sparsholt Church
The chancel is finished with a parapet with flowing tracery and good carved gargoyles at intervals. The large 14th-century east window is of five lights with restored net tracery. At the east end of the north wall is a pointed doorway to the vestry and further west two tall pointed windows of the 14th century, each of two lights with a quatrefoil in the head and a moulded rear arch. Below the first of these is a pointed priest's doorway and below the second a squint to the destroyed north transept. In the south wall are three 14th-century windows uniform with those on the north. Below the first are a piscina and triple sedilia, all with trefoiled heads, feathered and finialled labels and crocketed pinnacles between them; the circular shafts between the sedilia are free and have moulded capitals and bases. Below the third window is a squint to the south transept with a shouldered head. The 14th-century chancel arch is of two chamfered orders. The high-pitched roof is original, with queen-posts and tie-beams, the latter having curved braces and traceried filling to the spandrels. They spring from stone corbels carved with the evangelistic symbols. Behind the altar is an early 16th-century stone reredos, consisting of three elliptical-headed panels with a moulded square-headed label over them.
The nave has in the north wall a blocked 14thcentury arch of two chamfered orders formerly opening into the north transept. In the filling is a two-light window made up of 14th-century material. Further west is the fine late 12th-century north doorway of two semicircular orders with a moulded label with large beak-head stops. The inner order is moulded and partly covered by a cusped and foliated enrichment; the jambs have attached shafts with voluted angles to the inner order and free shafts with good foliage capitals to the outer, all with square abaci. The plain oak door retains the old scrolled iron-work. High above this doorway is an early 16th-century clearstory window of three lights with a square head, and further west, at a lower level, is a two-light 14th-century window similar to those in the chancel, with restored tracery. In the south wall is a wide pointed arch of 14th-century date and two continuous chamfered orders opening into the south transept. The blocked south doorway is of the same date as the north, and of two moulded semicircular orders, the outer resting on shafts with foliage capitals and the inner with a roll on the jambs. Above it is a clearstory window similar to but longer than that on the north. Further west are two 14th-century windows similar to that on the north and having a moulded string-course at the internal sill-course, repeated also on the opposite wall. Externally the nave has a plain moulded parapet. The 15thcentury roof is low-pitched with curved and moulded principals with traceried spandrels and moulded ridge and purlins.
The 14th-century south transept has a two-light east window with a pointed head and a trefoil-headed piscina at the south end of the east wall. The south window is of four lights with net tracery. In the west wall is a two-light window similar to that on the east, and below it is a modern doorway. The roof, probably original, is of the trussed rafter type with one moulded tie-beam. The vestry on the north of the chancel has a large two-light 16thcentury east window with traces of an earlier window above it. In the west wall is a pointed doorway. It has a plastered roof and has been much cut about and altered. The north porch is of 18th or early 19th-century date with a keyed outer arch.
The west tower is of three stages and has a narrow pointed tower arch of the 14th century of two orders on the east and three on the west face. The west doorway is modern, and above it is an early 16thcentury two-light window. In the north and south walls are square-headed loops, but the inner openings are round-headed and are apparently those of early windows. The second stage has plain square-headed windows on the north and south and the bell-chamber is lighted by two-light windows of late 13th-century date, with quatrefoils in the heads. The tower has diagonal buttresses and is finished with a shingled broach spire.
The church is particularly rich in brasses and monuments; the former are in the chancel and include a good figure of William de Herleston, a priest of c. 1410, in the head of a floreated cross, most of which is gone, with a fragmentary marginal inscription and two coats of arms, a cross with a bend indented in the quarter. To the north is a small female figure of c. 1520 and the upper part of a male figure of about the same date with two sons below. To the south is a figure in civilian dress commemorating John Fettiplace (1602) with three coats of arms: Fettiplace impaling Braybrooke of Abingdon, Fettiplace impaling an unidentified coat which is repeated not impaled. There are also brass inscriptions to Thomas Todhunter, 1627, John Williamson, 1633, Richard Edmondson, 1674, and Nicholas Cook, 1603, all vicars of the parish. In the north wall of the chancel between the two doors is a 14th-century tomb recess with a cusped cinquefoiled arch, the points of which have carved heads or foliage bosses; the spandrels also have foliage and the ogee label has a final and rich crocketing and crocketed pinnacles at the sides. Opposite it in the south wall is a similar recess, the points of the cusping being all finished with heads; under this is a panelled altar tomb, the six panels each having a blank shield. On the tomb is a cross-legged recumbent effigy of about 1300 to 1310 with two angels at the head and a lion at the feet; there is no shield and the effigy is of freestone. In the centre of the chancel is a slab with a floreated cross in low relief much defaced. On the north wall of the nave is a handsome freestone monument to John Pleydell (1591) and Bridget his wife (1623) with Doric side pilasters, a rich cresting and cherubim, dragons, &c., as ornaments; the shield above bears the arms of Pleydell impaling Barker of Hurst. On the east wall of the south transept is an early 17th-century tablet with Ionic side pilasters to Sir George Hyde of Kingston Lisle and Katherine his wife, daughter of Sir Humphrey Ferrers. The two shields bear the arms of Hyde and Hyde quartering Ferrers of Tamworth. In the south transept wall are two tomb recesses of the beginning of the 14th century and exactly uniform; they are similar to those in the chancel and have feathered ogee labels and heads to the points of the cusping. Under the eastern is an altar tomb with nine armed weepers, each under a shallow ogee canopy, and on it is a well-carved oak effigy of a lady in a long mantle and wimple with two figures at the head and two dogs at the feet. Under the western recess is a plain altar tomb with a moulded cornice supporting another oak effigy of a widow or vowess with her feet on a dog, and two figures at the head. Near by on a modern base is an armed effigy of oak of about 1390 in a camail; the feet rest on a lion and the head on a helmet surmounted by a coronet and crest resembling a mushroom.
The font has a plain cylindrical bowl of the 12th or 13th century. Across the arch of the south transept is an oak screen, of which the base and beam are modern, but the arcading is of the 14th century with cinquefoiled arches and shafts with moulded capitals, bands and bases. The chancel screen is modern, but in the chancel is a bench with panelled ends, of early 16th-century date, and an old desk. Some old glass remains in the nave windows. In that under the north transept arch is a female head of the 15th century, and in the clearstory window on this side is some 14th-century glass in the centre light and some of the 15th century in the west light with a kneeling figure; in the east light are fragments of an inscription. In the middle window on the south of the nave is a 14th-century majesty in the head.
There are four bells: the treble is a pre-Reformation bell dedicated to St. Catherine, the second and third are of 1578, and the tenor is of 1603.
The plate consists of a chalice and paten with date letter 1613(?).
The registers begin in 1558.
In the churchyard north of the church is the base and part of the shaft of a stone cross.
The chapel of ST. JOHN BAPTIST, Kingston Lisle, consists of a chancel 21 ft. 4 in. by 16 ft. 6 in., with north vestry, and nave 37 ft. 6 in. by 18 ft. 6 in., with north porch. These measurements are internal.
The chancel is of early 12th-century date, and the nave was apparently built late in the same century, but the walls externally are covered with rough-cast and there is consequently little evidence. The east wall of the chancel was probably rebuilt in the 14th century, and several alterations, including the reroofing of the nave, were made early in the 17th century. The church has been restored, and the chancel arch, vestry, porch and bellcote are modern.
The chancel has a 14th-century east window of three lights with net tracery, and flanking it are shallow trefoil-headed niches of the same date. In the north wall is a deeply splayed early 12th-century window with a round head, and further west is a 15th-century doorway to the modern vestry, with a four-centred head. In the south wall are two 14thcentury windows, the first of two lights with a quatrefoil in the head and the second a single light. These, with the east window, have chamfered rear arches. At the east end of the wall is a trefoil-headed piscina of the same date, and the sill of the first window is carried down to form a sedile. The chancel arch is modern, but the tie-beam roof is of the 15th century with moulded main timbers.
In the north wall of the nave are two 16th or early 17th-century windows, the eastern of three and the western of two plain square-headed lights. The north doorway between them is of late 12th-century date and of one moulded order with moulded imposts formed into capitals for the jamb rolls; the label has billet ornament. On the west impost are several initials and dates, 'IW 69, B 1702,' and 'WB 1717.' The door retains some ancient ironwork. On the parapt of this wall is the date '1656 RE, TR,' probably that of the stucco-work. In the south wall are two two-light windows with rounded heads, the first of the 16th century and the other modern. Further west is a single roundheaded light, perhaps of the 12th century. In the west wall is a 16th-century square-headed window of three four-centred lights. The low-pitched roof is Jacobean with moulded tie-beams, curved brackets, shaped king-posts and turned pendants in the centre of each tie-beam. Over the west gable is a square modern bellcote of timber with a shingled spirelet and containing two bells.
Many of the wood fittings of the church are Jacobean, and include a panelled dado round the chancel with enriched upper panels at the east end, a communion table, some turned balusters of the rails made up with modern work, and the semioctagonal pulpit on a modern base. Each face has a carved escutcheon, and at the back is a richlypanelled support to the sounding-board, which has a pendant at each angle, each with an angel and supporting keyed arches between them; in the centre of the soffit is a cherub head. The Jacobean chancel screen is of six bays, two in the centre forming the door, and having a pendant in the centre and a good carved cresting with a cherub's head over. The side bays have turned posts and segmental heads, each with a ball pendant as key. The cornice is enriched and the base plainly panelled.
The plain cylindrical font is probably of the 12th century. In the chancel are several interesting frescoes. On the splays of the east window are figures of St. Peter and St. Paul with their appropriate emblems on a ground diapered with sexfoil flowers. Above the niches on either side are large figures of saints, and with that on the south is a crozier. To the east of the north window is a representation of Herod's Feast with Salome dancing; below is the decollation of the Baptist. In the head of the splay of the north window is a head of our Lord with a cruciform nimbus and on the east side is Herod with Salome bearing the Baptist's head on a charger. The paintings are executed in black and brown, and are probably of late 14th-century date. In the head of the first window on the south of the chancel is some 14th-century glass with a head in the centre.
The plate consists of a silver paten of 1640; a chalice with cover of 1576; and a pewter flagon.
The registers begin in 1559.
Advowson
There was a church at Sparsholt before the Conquest. It was situated on the king's demesne land, and was held both of Edward the Confessor and William I by Edred the priest. (fn. 160) One hide of land lying in Westcot was attached to it as glebe. (fn. 161)
The church passed with the manor (q.v.) to Robert Achard, and was held by his descendants (fn. 162) till 1342, when licence was given to another Robert Achard to grant it to Queen's College, Oxford. (fn. 163) The college undertook to provide two chaplains to say mass daily at Sparsholt for the souls of Robert Achard and Agnes his wife. (fn. 164) They were released from this agreement in 1373, (fn. 165) but were still bound to pay a yearly sum of 13s. 4d. to the vicar for the use of the poor. This is still paid. (fn. 166)
The college has retained the advowson down to the present day. (fn. 167) The pope gave a licence for the appropriation of the church in 1343, (fn. 168) but on the death of the rector in possession in 1353 the college was involved in a struggle with Peter Achard, the heir of the grantor, who attempted to present a rector. (fn. 169) The college was victorious (fn. 170) and a vicarage was ordained. Disputes with the vicar followed, (fn. 171) and a permanent settlement was made by the Bishop of Salisbury in 1387. (fn. 172)
In 1335 Sir Robert Achard founded a chantry at the altar of Corpus Christi in the parish church. (fn. 173) The lands in Sparsholt which he assigned for the support of its chaplain were in the possession of Sir John Cope in 1554. (fn. 174)
Kingston Lisle has a chapel of ease to Sparsholt. (fn. 175) The advowson was included in the sale of the manor by Sir John Dudley in 1538, (fn. 176) but there seems to be no reason to suppose that the lords of the manor ever presented.
The chapel of St. James at Fawler was in existence in the early 16th century. (fn. 177) It seems to have been disused after the Dissolution, (fn. 178) and was granted as a 'free chapel' to Thomas Johnes in 1585. (fn. 179) It is mentioned in 1733. (fn. 180)
Charities
It appears from the Parliamentary Returns of 1786 that Alexander Tame and other donors gave for the poor sums amounting together to £35. These gifts, with accumulations, are now represented by £70 consols, the annual dividends of which, amounting to £115s., are applied at Christmas in tickets for goods of the value of 1s. to 4s. each.
Achard's charity.— It is stated in the same returns that an annuity of 13s. 4d. was given to the poor by a donor unknown, and was then vested in the Provost and scholars of Queen's College, Oxford. The annuity, which is received from the bursar and added to the church offertory money, clearly represents the sum which the college were bound to give according to their agreement with Robert Achard (see above) from whom the charity takes its traditional name.
The apprentice money.— This parish, as appears from the parish books, was possessed of £200 stock, for apprenticing boys, supposed to have been given by Mr. Gabbit in lieu of a charge made by Mr. Palmer on his estate at Sparsholt. The endowment now consists of £280 consols, producing £7 yearly.
In 1864 Henry Alison Dodd, by deed poll, gave a sum of £220 1s. 8d. consols for the benefit of the poor of Sparsholt and of the chapelry of Kingston Lisle, producing £5 10s. yearly, of which one moiety is paid to the Sparsholt coal fund and the other moiety is applied in tickets for goods of the value of 1s. to 4s. each in Kingston Lisle.
The several sums of stock are held by the official trustees, who also hold a sum of £105 consols, known as 'Brown's Steeple Fund,' supposed to represent a gift by a former vicar for the repair of the church and steeple, for which purpose the annual dividends, amounting to £2 12s. 4d., are applied.
Richard Edmondson's charity.— A sum of £2 10s. is received annually from the Corporation of the Sons of the Clergy and paid to the master of the Church Sunday school, in respect of a lottery ticket of £125 given to the corporation in 1713 and secured by a bond.
Chapelry of Kingston Lisle.— In 1692 Humphrey Hyde, by will, gave £50 for the poor. An annuity of £2, charged upon the manor by deed of 3 February 1859, is distributed at Christmas among the poor, in respect of this charity together with the moiety of Henry Alison Dodd's charity (see above), in tickets for goods of the value of 1s. to 4s. each.
It appears from the chapelwardens' book that certain tithes called St. John's tithes were given by a person unknown to be applied towards the reparation of the church. By the Inclosure Award, dated 29 May 1778, the tithes were confirmed to the Provost and scholars of Queen's College, Oxford, subject to the annual payment of £10 10s. for the repairs of the church.
The charities of Abraham Atkins: (1) For the school.— The endowment fund consists of £700 16s. 2d. consols, derived from the sale of lands and messuages in St. Olave's, Southwark, given by deed dated in 1788. The annual dividends, amounting to £17 10s. 4d., are applied in money awards to children for regular attendance at the public elementary school.
(2) The Chimney trust: for Baptist chapels.—Endowment fund, £3,926 9s. 6d. consols, derived from the sale in 1844 of lands at Chimney (co. Oxon.) and other parishes comprised in a deed of 27 April 1786, the annual dividends, amounting to £98 3s., to be applied for the benefit of the ministers and poor of fourteen chapels, of which Kingston Lisle was one. After the deduction of £4 towards the clerk's salary, one-fourteenth part of the dividends, being £6 14s., is applied as to one half for the minister of each of the chapels and as to the remaining half for the poor of the congregation of the same chapels.
(3) The Aston trust, comprised in a deed of 15 September 1788, consisting of 2 acres at Aston (co. Oxon.), for the benefit of the poor of the congregations of Protestant Dissenters at Kingston Lisle, Buckland and Cote in equal parts. The land is let at £8 a year. The share of Kingston Lisle is distributed at Christmas, partly in aid of cases of sickness.
(4) The East India Stock trust for Baptist chapels.—The endowment fund now consists of £3,921 11s. 4d. India 3½ per cent. stock, derived under the will of the said Abraham Atkins, dated 12 July 1791, the annual dividends, amounting to £137 5s., to be applied equally towards the support of the ministers of sixteen Baptist congregations, of which Kingston Lisle was one. One-sixteenth part of the dividends, being £8 11s. 6d., less the proportion of the clerk's salary, is paid to the minister of each of the chapels.
The several sums of stock are held by the official trustees.
