A History of the County of Berkshire: Volume 4. Originally published by Victoria County History, London, 1924.
This free content was digitised by double rekeying. All rights reserved.
'Parishes: East Garston', in A History of the County of Berkshire: Volume 4, ed. William Page, P H Ditchfield (London, 1924), British History Online https://prod.british-history.ac.uk/vch/berks/vol4/pp247-251 [accessed 7 February 2025].
'Parishes: East Garston', in A History of the County of Berkshire: Volume 4. Edited by William Page, P H Ditchfield (London, 1924), British History Online, accessed February 7, 2025, https://prod.british-history.ac.uk/vch/berks/vol4/pp247-251.
"Parishes: East Garston". A History of the County of Berkshire: Volume 4. Ed. William Page, P H Ditchfield (London, 1924), British History Online. Web. 7 February 2025. https://prod.british-history.ac.uk/vch/berks/vol4/pp247-251.
In this section
EAST GARSTON
Esegarestun (xii cent.); Hesegerton, Esegareston (xiii cent.); Esgarston (xiv cent.); Estgarston, Argaston (xvi cent.); locally pronounced Argasson.
This parish consists of a strip of land 5 miles in length extending from the Lambourn Downs on the north to a point a little south of Ermine Street in the south. It lies on chalk, and there are many chalkpits, some disused. The principal industry is agriculture, and 2,556 acres are under cultivation. (fn. 1) Wheat, barley, oats and turnips are grown.
The boundaries of the manor of East Garston, which was conterminous with the parish, are thus set forth in 1581: 'Begin at Catstone on the north-east . . . . thence by the meere stones unto Littell Downe yeatt, from whence on the east side unto Shorcumbe (fn. 2) meere stone and so to Okedge (fn. 3) lane leading to the gate between Great Shifforde and Maydencott; . . . from which yeatt to Henncrofte corner thence overthawrte London waie to fishers uttmoost hedge on the south-east; thence to Dame Isabells coppice (fn. 4) on the south-moost parte and so to Streat hatch on the west side to Cobro, (fn. 5) thence to Catstone.' (fn. 6)
The parish is cut in two by the valley of the River Lambourn, and East Garston is one of a series of villages on the banks of that stream. By the side of it, and parallel with its course, run the road from Lambourn to Newbury and the Lambourn Valley branch of the Great Western railway, which has a station here. The village was described in the 16th century as standing 'in the middest with a propper river running thorough the same verie commodyous to then habitaunts.' (fn. 7) The river was dry from Michaelmas to Candlemas, but full for the rest of the year even in the driest summer. It still has this peculiarity.
At the west end of the village street is the church of All Saints. Near it is the Manor Farm, perhaps on the site of the capital messuage which existed here in the 14th century. (fn. 8) It contained in 1614 a brewhouse, 'le folks chambre' and the 'new building,' (fn. 9) and was still in existence in 1677. (fn. 10) Goldhill Farm, also in the village street, represents the 'tenement called Goldhill' within the manor mentioned in 1469, and granted to the Estbury Almshouses in Lambourn by the founder. (fn. 11) One of the two manorial mills included in the Domesday Survey (fn. 12) existed till the late 17th century, (fn. 13) and probably even later. (fn. 14) Maidencourt Farm lies on the river between East Garston and West Shefford. Poughley, the only other house of importance, is in the south of the parish.
East Garston was inclosed in 1771. (fn. 15)
Manors
The name of EAST GARSTON (fn. 16) identifies it with the 30 hides in Lambourn which belonged in the reign of the Confessor to his staller Esgar. (fn. 17) It passed with his other lands to Geoffrey de Mandeville, who was the tenant in 1086. (fn. 18) Before the middle of the 12th century East Garston became the property of the family of London of Kidwelly in Wales. It was held as a member of the manor of Kidwelly by the serjeanty of leading the vanguard of the king's army whenever he or his justices went to Wales. (fn. 19)
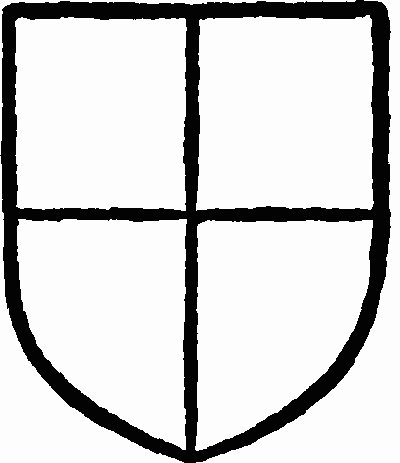
Mandeville. Quarterly or and gules.
Maurice de London, son of William, was lord of Kidwelly at the end of the reign of Henry I, and was in possession of East Garston about 1141. (fn. 20) His son William (fn. 21) succeeded him and was ordered to make a grant of tithes in East Garston to Hurley Priory in accordance with a grant of Geoffrey de Mandeville. (fn. 22) This he did in a charter witnessed by his son Maurice. (fn. 23) Maurice probably was a younger son or predeceased his father, who was succeeded by his son William. (fn. 24) The latter's heir was his brother Thomas, (fn. 25) who was dead in 1219, when his widow Eva de Tracy survived, and his daughter and heir Hawise was a minor. (fn. 26) Eva paid a fine three years later for marrying her daughter without licence. (fn. 27) In 1223 Hawise was married with the king's permission to Walter de Braose. (fn. 28) He was dead in 1234, (fn. 29) and she appears to have married Henry de Turberville, Seneschal of Gascony, who was in possession of East Garston in 1238. (fn. 30) Dower in Devonshire was assigned to Henry de Turberville's widow Hawise in 1240, (fn. 31) and in 1251 Hawise de London was the wife of Patrick de Chaworth. (fn. 32) He was dead in 1259 (fn. 33); Hawise survived him for about thirteen years. (fn. 34) Her son and heir Payn de Chaworth died without issue in 1279. (fn. 35) His brother Patrick (fn. 36) succeeded him and left in 1283 a daughter and heir Maud, an infant. (fn. 37) His widow Isabel had East Garston in dower. (fn. 38) Maud married Henry afterwards Earl of Lancaster, (fn. 39) who granted the manor of East Garston to Richard de Rivers for life in 1323. (fn. 40) In 1337 he granted it to his daughter Isabel and her feoffee for her life. (fn. 41) His son Henry, who succeeded him in 1345, (fn. 42) also made life grants of the manor. (fn. 43) The younger Henry was succeeded in 1361 by his daughters Blanche the wife of John of Gaunt and Maud wife of William Duke of Holland. (fn. 44) The manor of East Garston was assigned to Maud, (fn. 45) on whose death without issue in 1362 it was inherited by Blanche. (fn. 46) With the rest of the duchy of Lancaster it was vested in the Crown on the accession of her son Henry IV.
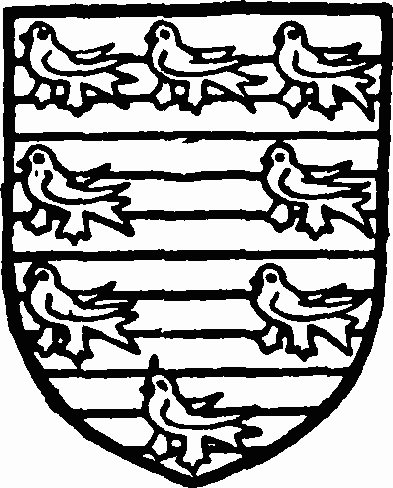
Chaworth. Burelly argent and gules an orle of martlets sable.
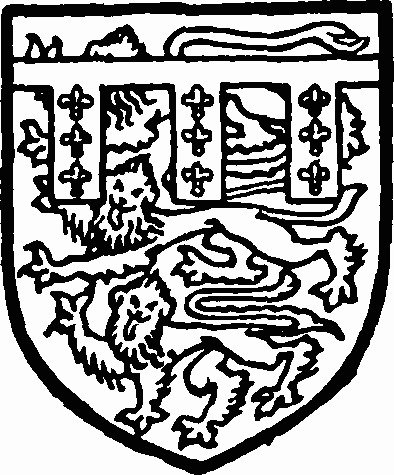
Lancaster. England with a label of France.
East Garston remained the property of the Crown till the reign of James I. It was generally granted out on lease for terms varying in length. (fn. 47) James I sold it in 1614 to Peregrine Gastrell and Ralph Lowndes, (fn. 48) who were trustees for Peregrine's father Henry. (fn. 49) The manor was settled in 1631 on the marriage of Peregrine with Jane Knightley. (fn. 50) Peregrine died in possession six years later, (fn. 51) leaving a son and heir Henry, (fn. 52) who with John Tompson, clerk, second husband of Jane Gastrell, (fn. 53) sold East Garston in 1658 to Philip Earl of Pembroke and Montgomery. (fn. 54) In 1677 it was in the possession of Benjamin Andrews, (fn. 55) who sold it to Sir William Jones, attorney-general. (fn. 56)
Sir William, whose eldest son was accidentally killed when a child, (fn. 57) died in 1682 leaving only one surviving son Richard. (fn. 58) The latter died three years later. (fn. 59) Another Richard Jones was in possession of East Garston in 1699. (fn. 60) William son of William Jones, who died in 1766, was the last male of his line, (fn. 61) and his estates here afterwards followed the descent of Avington (fn. 62) (q.v.). Sir Francis Burdett is the present lord of the manor.
Free warren in his demesne land here was granted to Henry de Turberville and his heirs in 1238. At the same time he received a grant of a market on Friday and a fair on the eve, day and morrow of All Saints. (fn. 63) The market and fair are not again mentioned.
MAIDENCOURT (Meidencote, xii cent.; Maydencot, xiii cent.; Maydencotte, xvii cent.) is not mentioned by name in the Domesday Survey, but must have been included in East Garston (q.v.), for it was subject to Geoffrey de Mandeville's grant of tithes in all his lands to Hurley Priory. (fn. 64) Before the end of the 12th century the overlordship passed to the Earls Marshal, (fn. 65) of whom the manor continued to be held till the 14th century. (fn. 66) View of frankpledge here was subsequently attached to the manor of Benham Valence. (fn. 67)
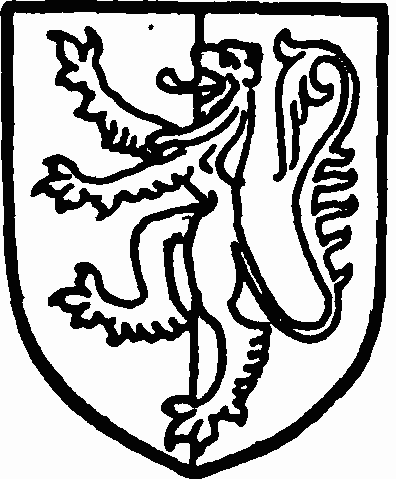
Marshal. Party or and vert a lion gules.
The tenant in demesne in the time of Henry II was Osbert de la Herloteria, (fn. 68) who was dead before 1190. (fn. 69) The next tenant was Alice de Colville, who made a grant of 6 quarters of wheat here to the priory of Sandleford for the souls of John le Marshal and his son William Earl of Pembroke. (fn. 70) She evidently had two daughters and co-heirs, of whom one, Sibyl, married a Birmingham and the other married Robert Beauchamp of Hatch, Somerset. (fn. 71) Robert Beauchamp, nephew of Sibyl, and William de Birmingham held Maidencourt in the middle of the 13th century. (fn. 72)
Robert Beauchamp had a son John, (fn. 73) his heir, who died in 1283. (fn. 74) John's son John succeeded him, (fn. 75) and seems to have made grants of this manor for a term of years, for in 1316 Robert de Viall was holding it (fn. 76) and in 1325 John de Hurtrigge. (fn. 77) John Beauchamp, however, paid subsidy in 1327 and 1333. (fn. 78) He died in 1336, leaving a son and heir another John. (fn. 79) John son of the latter (fn. 80) was succeeded on his death in 1361 by his sister Cicely and John Meryet, son of another sister Eleanor (fn. 81) John Meryet held the manor of Maidencourt in 1372, (fn. 82) but seems to have conveyed it with half of Silverton in Devonshire (fn. 83) to Matthew Gurney and Philippa his wife. They in 1403 conveyed both manors to William Oterhampton and others, (fn. 84) who granted them five years later to John Upford, subject to the lifeinterest of Philippa and her second husband Sir John Tiptoft. (fn. 85) The reversion subsequently passed to the king, (fn. 86) and was assigned by him to the duchy of Cornwall in 1421. (fn. 87) Maidencourt was granted in 1511 by Henry VIII to Sir Henry Wyatt (fn. 88); his son Sir Thomas (fn. 89) sold it in 1542 to Richard Bridges, (fn. 90) who also acquired the second moiety of the manor. His widow Joan had a life interest in it, (fn. 91) the reversion belonging to his son Anthony. (fn. 92) Anthony Bridges conveyed it in 1583 to the use of his daughter Eleanor on her marriage with George Browne. (fn. 93) Eleanor died without issue and George Browne sold the manor in 1611 to Sir Francis Moore of Fawley. (fn. 94)
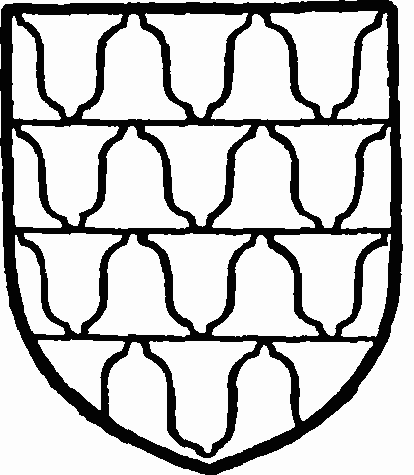
Beauchamp of Hatch. Vair.
Maidencourt followed the descent of Fawley (q.v.) till 1755, when it was sold by Sir John Moore (fn. 95) to Robert and John Butler of Wantage, whose heir Joseph Butler was in possession in 1803. (fn. 96) The manorial rights had already lapsed in 1755.
The second moiety of the manor was inherited by several generations of Birminghams, all called William. (fn. 97) In 1325 John de Birmingham was holding the manor for life by grant of his brother William, (fn. 98) whose heir was his son Fulk. Fulk in 1368 borrowed £100 on the security of this manor from Thomas Lacock. (fn. 99) Twelve years later it was in the hands of trustees, against whom it was claimed by John son and heir of Fulk. (fn. 100) The trustees must have conveyed it in fee to Thomas Lacock, whose son John was in possession in 1420. (fn. 101) By 1428, however, the manor was in the hands of Reginald Kentwood, (fn. 102) from whom it passed (fn. 103) to James Fettiplace. (fn. 104) Richard son of James succeeded him and died seised in 1503. His heir was his son John. (fn. 105) William Fettiplace of Maidencourt is mentioned in 1523. (fn. 106) In 1542 Edward Fettiplace, apparently acting for William, conveyed the estate to Richard Bridges. (fn. 107) It was thus united to the first half of the manor.
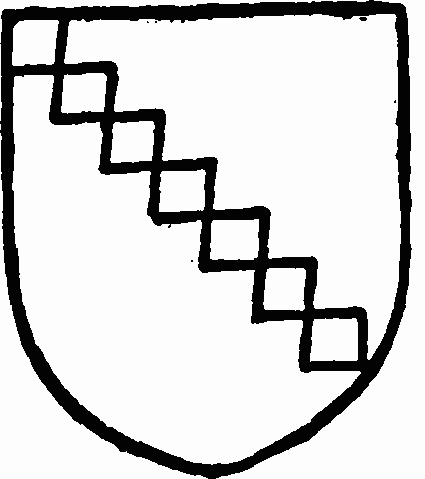
Birmingham. Azure a bend indented or.
POUGHLEY (Pogley Ryvers, Poklerevers, (fn. 108) xvi cent.; Poffley, xvii–xix cent.), a mansion or farmhouse within the manor of East Garston, is called a manor as early as 1366, (fn. 109) but had no independent existence as such. The 'site of the manor' was leased several times during the 16th and early 17th centuries. (fn. 110) In 1581 the lessee was John Seymour, (fn. 111) and John Seymour surrendered a lease in 1608. (fn. 112) Poughley was sold with East Garston to Peregrine Gastrell and Ralph Lowndes, (fn. 113) and was perhaps sold by them to the family of Seymour, which was resident in the neighbouring parish of Lambourn and had a chapel in the church of East Garston. Thomas Seymour died in possession about 1664, and his posthumous son Thomas inherited the estate. (fn. 114) In 1697 Thomas Seymour the younger agreed to sell it to Thomas Garrard, but it was claimed, apparently with success, by William Seymour, a mortgagee. (fn. 115) In 1729 William Seymour charged part of the premises with a payment of £4 for the education of the poor children of the parish. (fn. 116) Before 1803 the estate was purchased from 'some person in London' by James Herbert, who paid the rent-charge in 1819. (fn. 117) It subsequently came into the possession of Major Aldridge, from whom it was purchased in 1905 by Mr. H. C. Gooch. (fn. 118) There are no manorial rights.
Church
The church of ALL SAINTS consists of a chancel 31 ft. by 15 ft. 1 in., north chapel 17 ft. 2 in. by 16 ft. 3in., a crossing below the central tower 13 ft. 7 in. by 13 ft. 5 in., north transept 15 ft. 9 in. deep by 15 ft. 2 in. wide, south transept 16 ft. 2 in. deep by 15 ft. 10 in. wide, nave 41 ft. 5 in. by 15 ft. 8 in., south aisle 9 ft. 4 in. wide, and a south porch. These measurements are all internal.
The building was modernized in 1876, when the chancel was pulled down and rebuilt and other work done. That there was a church here at the end of the 12th century is proved by the north and south doorways. Probably the church of this period was a cruciform one of the present size, or, if the doorways are in their original positions, with a shorter nave, as these doorways are further east than usual. The south aisle appears to have been added at the end of the 14th century and perhaps the nave was lengthened at the same time. The north chapel is evidently contemporary with the aisle, as the arch between it and the north transept is like that opening from the south transept into the aisle. The arch between the chancel and the chapel was probably not inserted till the 15th century. The window in the north wall of the chapel was probably moved from the east wall of the transept. The curiously designed east window of the chapel was apparently inserted in 1684. Of the rest of the building, the chancel, the four arches of the central crossing, nearly the whole of the nave arcade, and many of the windows, are of modern stonework.
South of the altar is a small pillar piscina, dating from about 1200; it is set in the wall, and has a moulded base and a foliated capital. The slab with the basin is modern. A moulded trefoiled arch spans the recess. The archway into the chapel is twocentred and has no capitals; it is moulded in two orders. On its north face, over the responds at the springing level, are projecting shields; the western shield has remains of a painted charge, Bendy wavy. The arches of the central tower are modern and are designed in the style of the 12th century. The east window of the chapel already mentioned is of three cinquefoiled lights under a pointed head; the middle light rises into the apex, while the side lights have free heads at the springing level of the main head, cusped on their upper and under sides, the heads of the open spandrels above being multifoiled. The stone bearing the date, which is set in the wall externally, is inscribed, 'IWTK 1684 TL.' In the south wall is an old piscina, probably of the 15th century, with a segmental head of a single chamfered order; on either side of it is a small ogee-shaped shield, and over it a corbel head of a crowned king. The north window of the chapel is of two trefoiled ogee-headed lights with a quatrefoil above in a twocentred head, and is of 14th-century date. There is a straight joint with large quoins between the earlier transept and the chapel. The archway between them is of two continuous ovolo-moulded orders with a pointed head. The north transept has a 14thcentury north window of two trefoiled lights with quatrefoil tracery in a pointed head. The window in the south wall of the south transept is of two trefoiled lights with a plain spandrel in a pointed head. Set in the wall outside, below this window, is the head of a 14th-century coffin-lid, on which is cut a floreated cross-head with eight arms. The archway opening into the south aisle is of the same detail as that between the north transept and the north chapel.
In the north wall of the nave are three windows; the first is a modern single light, the second is a 15th-century insertion of two cinquefoiled lights under a square head, and the third is a modern copy of the second. Between the first and second windows is the north doorway, which is now blocked; it has a plain round head of a single chamfered order, and may have been cut down from a larger 12th-century doorway. The arcade on the south side is of three bays. All the stonework is modern excepting the outer order of the west respond. The west window of the nave is of two trefoiled lights under a pointed traceried head of the 14th century. In the gable above is a small trefoiled light.
The first of the south windows of the south aisle is a single trefoiled light under a square head; under it is set an early coffin-lid with a plain cross upon it having a spade-shaped base. Next to it is the south doorway, which dates from about 1200. Its jambs have engaged shafts with moulded bases and enriched scallop pattern, and capitals; the eastern capital has an enriched scallop pattern, and the other has foliage carving. The arch, which is round, is moulded, and the label has billet ornament cut on its hollow chamfer. To the east of the doorway inside is a small plain holy-water stoup. The second window is of three ogee trefoiled lights under a square head; the jambs are old, but the rest is modern. The third window is all of late 14th-century date; it has two trefoiled ogee-headed lights with semi-quatrefoils in a square head. The west window is a modern single light. The south porch, which is of 16thcentury date, has a round-headed outer doorway. The tower rises above the roof in three stages; the lowest stage appears to be old and the upper two rebuilt modern work. Round-headed windows light the second stage, in which is the clock. The third, or bell-chamber, stage has windows of two trefoiled lights under square heads. The parapet string is carved with grotesques and square flowers; the parapet itself is embattled.
All the roofs are modern and are covered with slates.
The altar table is modern; the former table, of the 18th century, is now in use in the vestry. The north chapel also has a small 18th-century altar table. A modern oak screen fills the archway from the chancel to the chapel.
The font is modern; a small 17th-century font stands in the chapel.
The pulpit, which dates from about 1620, is six-sided, each side having rounded panels in the upper half and square panels below; it formerly had a flat canopy. The back which supported it is now fixed against the west wall of the north transept. In the transept is an old plain chest with three locks. The organ stands in the south transept, in which there is also a wood stair to the tower.
There is a peal of six bells, besides a small bell inscribed 'O. Cor 1727.' The treble bears the date only, 1741; the second is inscribed 'Francis Garrard 1677'; the third has no inscription or mark; the fourth is by T. Mears, 1842; the fifth is by Edward Read of Aldbourne, 1752, while the tenor bears the date 1763 and the initials R. W., probably for Robert Wells of Aldbourne.
The communion plate comprises a silver cup and cover paten of 1576; a silver cup of 1675, but bearing the inscription, 'Thomas Garrard natus 4° die Septembris 1660' (perhaps a christening cup originally); and a flagon and two standing patens of base metal.
The registers before 1812 are as follows; (i) baptisms 1554 to 1563, marriages 1554 to 1662, burials 1554 to 1562, after which comes a grap, then baptisms 1664 to 1757, marriages 1669 to 1733, with a few odd ones of later date, burials 1669 to 1753; (ii) marriages 1754 to 1812; (iii) baptisms and burials 1758 to 1802; (iv) baptisms and burials 1803 to 1812.
Advowson
A charter of Maurice de London granted the church of East Garston to the priory founded by him at Ewenny. (fn. 119) Nevertheless, the advowson remained in the possession of the lords of the manor, (fn. 120) and was unsuccessfully claimed against Eva de Tracy in 1221 by the Abbot of Gloucester, to which house Ewenny was a cell. (fn. 121) Between 1337 and 1345 it was granted by Henry Earl of Lancaster to the priory of Amesbury in Wiltshire, of which his sister Isabel was then prioress. (fn. 122) Licence for the appropriation of the church was granted in 1345, (fn. 123) and the vicarage must have been ordained shortly afterwards. (fn. 124) After the Dissolution the rectory and advowson were granted to the Dean and Chapter of Christ Church, Oxford, who have retained the right of presentation. (fn. 125)
A chantry here seems to have been founded by Walter de Braose, the husband of Hawise de London. In 1407 John the chaplain had 2 virgates of land and a dwelling-house with a yearly sum of 20s. for the support of a chaplain celebrating for the souls of Walter de Braose and the ancestors of the lords of the manor. (fn. 126) In 1469 there was a free chapel, to the incumbent of which this payment was made. (fn. 127) The chapel was granted for life by the king, with all its rights and privileges, to successive chaplains. (fn. 128) In the reign of Edward VI it was 'wholly decayed.' (fn. 129)
Charities
The church charity.—The churchwardens have from time immemorial been in possession of two cottages and 2½ acres of land in Southfield, as stated on the benefaction table, for beautifying the church. The cottages are now let as one at £4 yearly and the land at £1 yearly, and these rents are applied towards the general church expenses. The churchwardens also held two cottages, known as Marsh Cottages, which were sold in 1884 for £25, which was deposited in the Newbury Savings Bank.
Educational charities.—The National school, comprised in deed 27 October 1841, is endowed with £4 a year, under the will of William Seymour, 1729, which is paid out of the Poughley estate in this parish; also with 35s. payable out of land in Southfield and 5s. out of a house and two cottages, the annuity of £2 being devised for education by will of Joseph Eldersfield, 1791.
Eleemosynary charities.—The above-mentioned William Seymour also devised out of the same property an annuity of £1 for poor widows, and in 1761 John Barratt by his will gave an annuity of 5s. out of land in West Field for poor widows. These charities are duly applied.
In 1883 Thomas Palmer, by his will proved at Bristol 9 August, directed that £500 Bank annuities should be purchased and the dividends distributed on St. Thomas's Day yearly equally among thirty poor inhabitants and that a tablet should be placed in the church setting forth that the gift was that of Thomas Palmer and Mary his wife.
The legacy is represented by £500 consols with the official trustees, and the annual dividends, amounting to £12 10s., are distributed in accordance with the trusts.
