A History of the County of Berkshire: Volume 4. Originally published by Victoria County History, London, 1924.
This free content was digitised by double rekeying. All rights reserved.
'Parishes: Inkpen', in A History of the County of Berkshire: Volume 4, ed. William Page, P H Ditchfield (London, 1924), British History Online https://prod.british-history.ac.uk/vch/berks/vol4/pp200-205 [accessed 31 January 2025].
'Parishes: Inkpen', in A History of the County of Berkshire: Volume 4. Edited by William Page, P H Ditchfield (London, 1924), British History Online, accessed January 31, 2025, https://prod.british-history.ac.uk/vch/berks/vol4/pp200-205.
"Parishes: Inkpen". A History of the County of Berkshire: Volume 4. Ed. William Page, P H Ditchfield (London, 1924), British History Online. Web. 31 January 2025. https://prod.british-history.ac.uk/vch/berks/vol4/pp200-205.
In this section
INKPEN
Ingepenne (x cent.); Hingepene, Ingepene (xi cent.); Iggepenne, Ingepenne, Igepenna (xii cent.).
The parish of Inkpen lies in the south-west corner of the county, at the foot of the Hampshire Downs, extending up the steep escarpment to the ridge and at one point considerably further to the south. It contains 2,886 acres, of which 1,205 are arable, 690 permanent grass and 220 woods and plantations. (fn. 1) The soil is varied, consisting chiefly of chalk and clay, with occasional patches of sand, gravel and brick-earth. The chief crops are wheat, barley and oats, and there is a considerable amount of pasturage on the downs. Two detached portions of the parish, comprising 14½ acres, lie in the Kennet Valley, near the junction of the parishes of Avington, Kintbury and Hungerford. The western half of the parish is drained by a brook which rises in the parish and flows northwards towards the Kennet, though it disappears beneath the ground before reaching the river; the eastern portion drains into some small brooks, the sources of the River Enborne. The ridge at the south of the parish is 900 ft. above the ordnance datum, and rises to 950 ft. at the east and west; the lowest point, on the northern boundary, is about 360 ft.
The village lies around the church to the west of the parish, and stretches towards the north-west on Little Common. The rectory stands above the church on the south side and is a well-designed red brick house of early 18th-century date, two stories in height, with hipped tiled roofs and barred sash windows. It apparently incorporates part of an older building, some windows of which remain on the south side towards the garden. There are hamlets at Upper Green and Inkpen Great Common, the latter mainly occupied by settled gipsies.
The common fields were inclosed by agreement 9 June 1733, but a considerable amount of the parish was open heath until the time of the inclosure in 1810, (fn. 2) and there are still many acres of uninclosed land besides the open down to the south. The population is chiefly agricultural, though there are several small builders and the gipsies attend the local fairs with steam roundabouts. There were formerly six or eight potteries, and one is still in existence which has belonged to the Buckeridge family for at least 150 years.
The road from Hungerford to Andover crosses the parish, and the Kennet and Avon Canal, opened in 1811, runs through the detached portions of Inkpen.
Some neolithic implements were found in July 1871 by Dr. Stevens in Walbury Camp, which lies partly in this parish, (fn. 3) but it is not clear whether they were picked up on this side of the boundary, (fn. 4) and a flint scraper from the same site is in the Newbury Museum. There are several round barrows on the downs at the south of the parish. (fn. 5)
On Sadler's Farm there was formerly a barrow which has been ploughed over. Some trenches dug in 1908 revealed large quantities of bones and horns of animals, fragments of human bones, and a quantity of potsherds of Romano-British or possibly slightly earlier date. These remains are preserved in the Newbury Museum.
There are the remains of a dyke by the side of Old Dyke Lane; these were called Wan's dyke in the common award of 1733.
Manors
In 931 Wulfgar left his land at Inkpen to his wife Æffe, that she might enjoy the produce of three parts of the same, the fourth to go to the 'servants of God' at Kinbury for the souls of himself, his father and his grandfather. After Æffe's death her share was to go to the 'holy place' at Kintbury for the souls of Wulfgar, of Wulfric and of Wulfhere, who first obtained the land. (fn. 6) In the meantime Æffe was instructed to feed the 'servants of God' at Kintbury on three days every year, one day for the testator, another for his father, and a third for his grandfather. (fn. 7)
The manor was held of King Edward the Confessor by two thegns and by 1086 it had passed to William Fitz Ansculf. (fn. 8) The manor afterwards became divided into two parts, both of which were annexed to Fitz Ansculf's honour of Dudley, the overlordship passing like that of Stanford Dingley (q.v.) to the Paynels, Somerys and Suttons, successive lords of Dudley. (fn. 9) In 1340 John de Sutton sold this fee among others which appear to have been annexed to the manor of Bradfield (co. Berks.) to Sir Nicholas de la Beche. (fn. 10) Sir Nicholas settled it in the same year on himself and his brothers in tail-male with an ultimate remainder to Thomas de Langford, (fn. 11) who was holding the overlordship in 1391. (fn. 12) Before 1422 this fee had reverted to the Suttons of Dudley and was looked upon from that time as part of the honour of Dudley. (fn. 13)
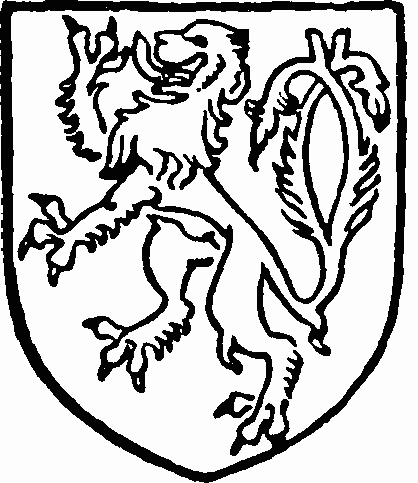
Sutton. Or a lion vert with a forked tail.
Certain lands which afterwards formed the manor of EASTCOURT (fn. 14) were held in the 12th century by John Mansell, who granted part to the priory of Dudley, to which they were confirmed by Pope Lucius in 1190. (fn. 15) The remainder passed to Walter Mansell, who paid 1 mark in respect of them in 1234; at the same time Peter Sukemund paid half a mark for other lands here. (fn. 16) A few years later Peter Sukemund of Inkpen gave his land to the abbey of Titchfield, and this grant was witnessed by Walter Mansell (fn. 17) amongst others, and both Walter and the abbey were holding lands here a few years later. (fn. 18) Walter died soon afterwards and his estate passed to his brother Geoffrey Mansell, who granted it in 1250, subject to the life interest of Hawise, Walter's widow, to the Abbot of Titchfield, to whom it was confirmed by Roger de Somery, the overlord. (fn. 19) The abbot received a grant of free warren here in 1294, (fn. 20) and this manor remained in the possession of successive abbots (fn. 21) until 1537, when the last abbot conveyed it to Henry VIII. (fn. 22)
This manor of Eastcourt was granted by the king in the same year to Thomas Wriothesley, (fn. 23) who sold it in 1538 to John White of Southwick. (fn. 24) White conveyed it in 1544 to Robert Blount, (fn. 25) who died about 1559. (fn. 26) It was stated that this manor had been left to his natural son Richard Blount or Mundy, (fn. 27) although his two daughters, Sybil the wife of Anthony Brend and Margery the wife of John Garrard, were then living. John Garrard, who was Robert's executor, appears to have proved that the manor was not left to Richard, and Sybil and Margaret with their husbands inherited it. (fn. 28) In 1571 Richard Blount came of age and accused John Garrard of promulgating a false will, but it was argued that as an illegitimate son the plaintiff was unable to inherit the manor, (fn. 29) and in 1578 he conveyed all right he might have in it to John Garrard and Anthony Brend. (fn. 30) In 1595 (fn. 31) John Garrard settled a moiety of the manor on his son William on his marriage with Susan daughter of Thomas Fisher of Liddington, Wiltshire. After John's death the manor passed to William, who was engaged in litigation with his trustees respecting this settlement. (fn. 32) He died 7 July 1614 seised of the whole manor, which passed to his son Thomas. (fn. 33) Thomas died in 1617, when his son William was eight years of age. (fn. 34) William had livery of this manor in 1633, (fn. 35) and was succeeded in 1654 (fn. 36) by his eldest son Robert, who sold it in 1660 to Ralph Bankes, Jerome Bankes and John Hawtrey. (fn. 37) They apparently purchased it on behalf of Mary widow of Sir John Bankes, chief justice of the Common Pleas. She died in 1661, (fn. 38) and this manor seems ultimately to have passed to her daughter Joanna, who married William Borlase of Great Marlow, Buckinghamshire. (fn. 39) They had several daughters and co-heirs, of whom the third, Alice, married John Wallop of Farleigh Wallop, Hants, while the fourth, Henrietta, married Sir Richard Astley of Patshull, Staffordshire.
John and Alice Wallop were succeeded by their third son John, who was created Lord Wallop and Viscount Lymington 11 June 1720. (fn. 40) Sir Richard Astley was created a baronet 13 August 1662 and died 24 February 1688, while Henrietta his widow died 27 June 1711. (fn. 41) Their eldest son John sold his share in this manor in 1726 to John Viscount Lymington, (fn. 42) who appears to have sold the whole manor in 1731 to William third Lord Craven of Hampstead Marshall. (fn. 43) Eastcourt from that time followed the descent of Hampstead Marshall (fn. 44) (q.v.).
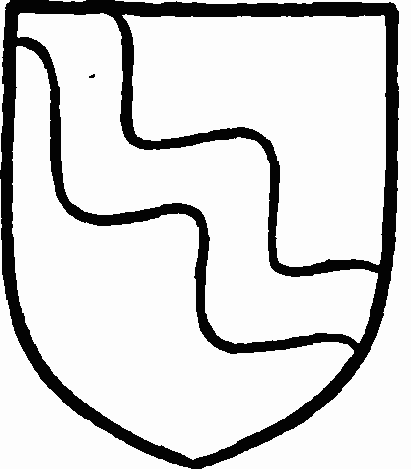
Wallop. Argent a bend wavy sable.
Possibly Humphrey de Inkpen, (fn. 45) who paid a mark for unjust disseising in Berkshire in 1176, was owner of the manor at Inkpen afterwards known as WESTCOURT. Gervase the son of Nicholas de Inkpen was holding land here in 1234, (fn. 46) and he was succeeded by his son Nicholas a few years later. (fn. 47) Nicholas was living in 1250, when he witnessed the grants to the abbey of Titchfield by Peter Sukemund and Geoffrey Mansell, (fn. 48) but he appears to have died soon afterwards, and was succeeded by Richard de Inkpen. (fn. 49) Richard was succeeded by his son Sir Roger, (fn. 50) who was holding this manor in 1263 and 1273, (fn. 51) and settled certain lands here in 1281 on himself and his wife Emeline. (fn. 52) He was Sheriff of Cornwall in 1285 and 1286, and at the beginning of the 14th century his possessions were put in exigent until he had accounted for homicides, harbouring of felons and divers other trespasses, but they were restored to him in 1302. (fn. 53) He died in 1306, (fn. 54) and this manor passed to his widow Emeline, (fn. 55) who afterwards married Thomas Raundelou. (fn. 56) Thomas and Emeline enfeoffed John Maltravers the younger of the manor, but he redelivered it to them in 1330. (fn. 57) Emeline was probably dead before 1334, (fn. 58) as the manor appears to have reverted before that time to the heir of her first husband. Sir Roger de Inkpen's heir was his nephew Roger de Inkpen, (fn. 59) who seems to have been constantly serving with Aymer de Valence both in Scotland and abroad from 1303 to 1313, and was pardoned in 1313 for his share in the death of Piers Gaveston. (fn. 60) He married Joan daughter and heiress of Sir John de Halton, and died before 1314. (fn. 61) His widow took as her second husband Robert Bendyn, to whom the king had granted her marriage in 1314, and died about 1331, her heir being her son Nicholas de Inkpen. (fn. 62) Nicholas was evidently holding this manor in 1334 (fn. 63) and settled it in 1344 upon himself and his sons, John, Roger, Thomas, Nicholas and William. (fn. 64) The eldest son John died before 1362, when Joan his widow was living, leaving a daughter Ricarda, who married Sir Thomas Fychet of Spaxton (fn. 65) (co. Somers.). Ricarda died in 1390, leaving a son Thomas, (fn. 66) who died an infant in 1395, when the manor passed to his sister Isabel wife of Robert Hill. (fn. 67)
Robert Hill was a judge of the Common Pleas, and after the death of his wife Isabel held this manor, of which he died seised in 1423. (fn. 68) His son John Hill died in 1434, (fn. 69) when a third of Westcourt passed in dower to his widow Cecily, who took as her second husband Sir Thomas Keryell and lived until 1472. (fn. 70) Her son John Hill died in 1455 seised of two-thirds of this manor, leaving an infant daughter Genevieve. (fn. 71) His widow Margaret took as her second husband Thomas Wodehull, and outliving him died in 1497. (fn. 72) Genevieve married Sir William Say of Broxbourne, Hertfordshire, who died in 1529, when his wife and only child John were already dead. (fn. 73) John Hill and Cecily had a daughter Alice, (fn. 74) whose son John Cheney left two daughters and co-heirs, Joan wife of Sir Richard Pudsaye, and Isabel wife of Edward Waldgrave, (fn. 75) who both died before 1529. (fn. 76) Joan had left three daughters: Anne, who had married Robert Hussey of Sleaford, Lincolnshire, and had died leaving a son Thomas, Elizabeth wife of William Clopton of Denston, Suffolk, who had also died leaving a son William, and Elizabeth or Anne, who had married John Ellis and was dead, leaving a daughter Ellen married to George Babington. Isabel and Edward Waldgrave were represented in 1529 by their son John. (fn. 77) The various estates of Genevieve seem to have been divided among these four co-heirs, and this manor fell to the share of John Waldgrave, whose son Edward, with Frances his wife, sold it in 1551 to Roger Ricard or Richards. (fn. 78) Roger died here in 1558, leaving the manor to his son William, (fn. 79) who died seised of it in 1589. (fn. 80) His son William sold it in 1622 to Richard Money. (fn. 81)
By his will proved in 1657 Richard Money bequeathed an annuity of £30 from these lands to his disobedient and rebellious son Richard, and the manor equally between his three daughters, Margaret Heron widow, Frances wife of Andrew Twitchen, and Elizabeth wife of William Hore. (fn. 82) Frances and Andrew Twitchen seem to have died before 1672, for in that year William and Elizabeth Hore, Richard Twitchen and Mary his wife, William Cliff and Martha his wife, Andrew Twitchen and Margaret Twitchen sold their share of this manor, amounting to two-thirds, to John Edmunds. (fn. 83)
John Edmunds was living here in 1664, (fn. 84) but what afterwards happened to this part of the manor is uncertain. In 1731 William East conveyed twothirds of it to Richard Smith. (fn. 85) It was probably a descendant of his, the Rev. Martin Stafford Smith of Prior Park, near Bath, who conveyed these two-thirds in 1784 to the trustees of George John second Earl Spencer. (fn. 86) He sold them on 15 June 1798 to Francis Durnford, (fn. 87) who mortgaged this property in 1798 and died intestate in 1804, when it passed to his widow Mary, (fn. 88) who was holding it in 1810. (fn. 89) In 1813 the estate had passed to the only daughter of Francis, who put it up to auction in August that year, when it was purchased in two parts by the Earl of Craven and William Blandy. A dispute having arisen the contracts were relinquished and the property was settled in 1822 on Mary Newman, the daughter of Francis Durnford, and her issue. The estate was eventually purchased from Mary Newman, 27 August 1829, by William second Earl of Craven, and attached to his estate at Hampstead Marshall (q.v.), with which it has descended to the present Earl of Craven. (fn. 90)
The remaining third of this manor belonged to Margaret Heron and appears to have passed at her death in 1671 to her nephew Richard Twitchen, who sold it in 1715 to Anthony Guidott. (fn. 91) For some little time the history of this estate is obscure, but in 1756 Michael and Joseph Stratton sold it to John Bradburne. (fn. 92) Harry Bradburne was lord of this manor in 1810, (fn. 93) and in 1828 Anne Nutley, widow, Thomas and Mary Hutchins, Richard and Elizabeth Fry, and George and Mary Redman sold what appears to have been this estate to George Sainsbury. (fn. 94) It was sold in 1865 by Joseph and George Mills and William Henry Sewell to Henry Hissey, whose mortgagees sold it in 1900 to Mr. W. D. Browne.
An estate known as LA HULLE seems to have been situated in the south-west corner of the parish, near Ham Spray. In the 13th century certain lands here were granted by Simon Punchard (Punsard, Pozard) to his son Walter. (fn. 95) This estate appears to have followed the same descent as Ponzardesland in Hungerford until 1294. (fn. 96)
HASLEWICK was the eastern portion of the parish and lay around the Upper Green, formerly known as Haslewick Green. Here may have been situated the 2½ hides of land which belonged to Inkpen, held by Ralph de Felgeres in 1086, (fn. 97) but nothing has been found to prove that these lands in Haslewick were held by the descendants of Ralph, and in 1309 certain lands there were held of the abbey of Titchfield, presumably as part of the manor of Eastcourt, while the remainder was held of the Knights Templars. (fn. 98) As was the case with most of their property, this overlordship passed at the dissolution of the Templars to the Knights Hospitallers of St. John of Jerusalem, who were holding it in 1346, (fn. 99) but Haslewick was held of the Crown and the Abbot of Titchfield in 1357, (fn. 100) though the Hospitallers were holding the overlordship of a small parcel of land here in 1382, for which they received 14d. yearly, the rest of Haslewick being held of the king. (fn. 101) Subsequently the manor is returned as held of the king in chief. (fn. 102)
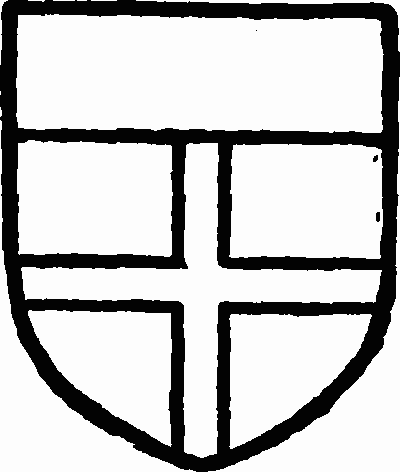
The Knights Templars. Argent a cross gules with a chief sable.
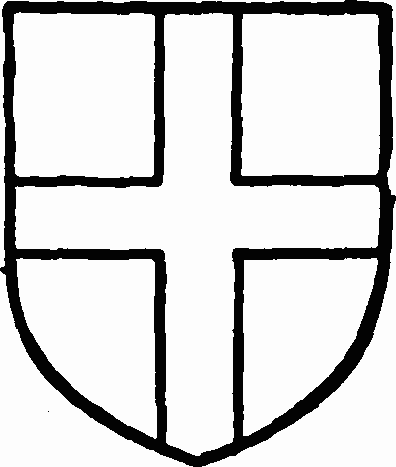
The Knights Hospitallers. Gules a cross argent.
These lands were settled in 1290–1 on William de Stratton and his wife Scholastica, with reversion in default of their issue to John de Hartridge. (fn. 103) The manor, which was often known as Strattons, had reverted before 1309 (fn. 104) to John de Hartridge, who was holding the adjoining manor of Titcomb in the parish of Kintbury (q.v.), and Haslewick descended with it until 1798, when both were sold to Cuthbert Johnson. (fn. 105) He sold Haslewick in 1799 to Joseph Butler of Kirby House, Inkpen. (fn. 106) Joseph died in 1823, when Haslewick passed to his eldest son John, who was succeeded in 1871 by his eldest son, the Rev. John Butler, rector of Inkpen. At his death in 1895 the manor passed to his widow, whose executors sold it in 1901 to William Harold Leech and Guy Ansdell Leech. Guy died in November 1904, and William sold the estate in 1906 to Basil Edward Peto, M.P. for East Wiltshire, (fn. 107) of whom it was purchased in 1912 by Lady Clarke Jervoise.
In 1771 James Kirkby purchased an estate in Inkpen from Sir Thomas Frankland and Sarah his wife, and KIRBY HOUSE was built upon it. James died 5 September 1790, leaving the estate to his wife Sarah daughter of James Cunningham, but it was claimed by his brother William Comber Kirkby. Sarah filed a petition in the Court of Chancery, and was successful in her suit, and on 16 March 1792 sold the house and estate to Joseph Butler of Wantage. (fn. 108) The estate has since passed with the manor of Haslewick.
There was one mill, worth 12s., belonging to the manor of Inkpen at the time of the Domesday Survey. (fn. 109) This mill was given by Gervase Paynel about the middle of the 12th century to the nuns of the order of Fontevrault at Kintbury, (fn. 110) but the gift was transferred shortly after to the priory of Nuneaton in Warwickshire. (fn. 111) The prioress was in controversy about 1180–4 with the chaplain of Inkpen as to tithes of fish from this mill, which had at that time been destroyed. Finally, the chaplain accepted a composition of 1 mark in lieu of all further demands for tithes. (fn. 112) There is no mill here now, though there was one about fifty years ago.
Adam Blandy died in 1626 holding a fishery here called 'le Weare,' extending to 'le watering place' of Inglewood Down, (fn. 113) and another Adam died seised of the same on 9 April 1641, when his son John succeeded. (fn. 114) Samuel Phillips and Frances his wife held this fishery in 1687, (fn. 115) apparently with the mill of Denford (q.v.), and conveyed it the following year to Thomas Price, (fn. 116) perhaps on mortgage, for they sold it in 1695 to Frances James, widow, (fn. 117) of Denford, in the parish of Kintbury.
Church
The church of ST. MICHAEL is a plain 13th-century building, rectangular in plan, without distinction of chancel and nave, measuring internally 67 ft. by 23 ft.
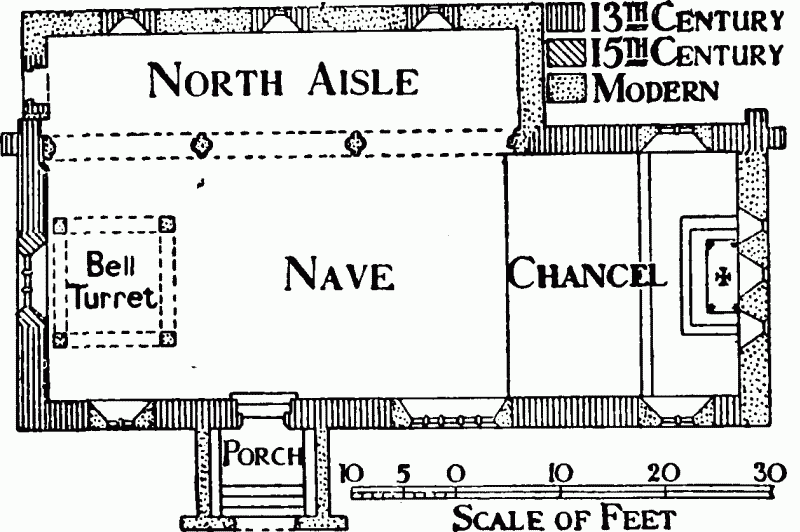
Plan of Inkpen Church
The walling is of flint rubble with stone dressings and the roof is covered with red tiles. At the west end, carried on wooden posts from the floor of the nave, is a tile-hung bell-turret with leaded roof, a modern reconstruction of an older feature. The west window is a 15th-century insertion, and a good deal of alteration appears to have been made in the interior during the 17th century. A brick porch, since demolished, bore the date 1686. (fn. 118) An old view of the church from the south-east shows two 17thcentury windows on the south side east of the porch and an east window, which was probably a 15thcentury insertion, with the mullions removed. A dormer window above the porch lighted a west gallery, which projected in front of the posts supporting the turret, thus occupying about one half of the nave. The roof had a curved plaster ceiling and the floor was filled with square pews. The back of the gallery was plastered, blocking up the west window, and the front was filled with turned balusters. The whole of these fittings, some of which, no doubt, dated from the 18th century, were removed in 1896, when the church underwent a rather drastic restoration, a north aisle 46 ft. long being added and the old porch taken down and rebuilt in stone on new lines. (fn. 119) The east wall, being found insecure, was also taken down and rebuilt, three modern lancets taking the place of the old window. New windows were also inserted on the south side and on the north of the chancel, and a handsome oak rood screen with crucifix and attendant figures erected.
Internally the church has almost the appearance of a new building, little but the walling being old, but a good deal of the old wood work has been used up in the fittings and the general effect is exceedingly good, giving at once an impression of simplicity and richness.
The chancel extends 22 ft. from the east wall, but retains no ancient features except the jamb of an old window about 20 in. to the east of the screen, and no original ritual arrangements were discovered at the time of the restoration. It is lighted by a modern two-light window north and south as well as by the triple lancet at the east end. The nave is open to the aisle by an arcade of three modern pointed arches and the aisle, which is 9 ft. 6 in. wide, is lighted by three original lancet windows formerly in the old north wall. The windows differ slightly in width and the two easternmost have trefoiled heads. The south doorway is original and consists of a pointed arch of a single chamfered order continued to the ground below a quirked and chamfered label terminating in carved heads. The old north doorway is now at the west end of the aisle. The west window is of three cinquefoiled lights with 15th-century tracery and contains two roundels of old coloured glass. The jamb of an older opening to the south of the present window perhaps indicates the existence of a triple lancet at the west end. The roof was entirely renewed in oak in 1896 and is of open timber in six bays. The roofs of the aisle and porch are leaded.
Part of a mural painting, representing the upper portion of a male figure, was found during the restoration of 1896 on the south wall of the nave, together with some scroll decoration and traces of subjects in red and yellow on the east wall of the chancel. (fn. 120)
The font consists of a plain octagonal stone bowl on a short stem and two modern steps, and may be of 13th-century date. It has a modern oak spire cover. The oak pulpit is modern, but the Litany desk is made up from the 17th-century woodwork, other portions of which are used in the backs of the seating, as a screen forming a vestry at the west end of the aisle, and as panelling along the walls.
At the west end of the nave are portions of three sepulchral slabs with the heads and stems of raised crosses, and in the chancel is the mutilated effigy of a man in armour with shield on the left arm and right hand grasping the hilt of a sword. The legs are gone. (fn. 121) The oldest mural monument is dated 1728, and there are two armorial floor slabs at the east end of the aisle, one dated 1732. (fn. 122)
The turret contains three bells, the second being dated 1590, the third 1659, and the treble was cast in 1734 by Thomas Dicker. (fn. 123)
The plate consists of a cup, paten, and flagon of 1758, each inscribed, 'The Gift of Mrs. Catharine Fisher,' and a silver-gilt chalice and paten by Barkentin & Krall, designed by Mr. G. F. Bodley, R.A., given in 1903 by Miss Caroline Butler. The foot of the chalice is set with jewels.
The registers begin in 1633. The first volume contains all entries down to March 1724–5, the second baptisms and burials to 1812 and marriages to 1754, the third marriages from 1754 to 1812.
The ground on which the church stands falling rapidly from south to north, there is a descent of four steps from the churchyard to the porch and three from the porch to the nave. In the churchyard is a fine yew tree.
Advowson
No church is mentioned in the Domesday Survey, but before 1161 Gervase Paynel granted to the priory of Dudley the church here, (fn. 124) to which appears to have been attached half a carucate of land. (fn. 125) This land was held of the priory in 1220–1 by Robert son of John and Alice Braciatte. (fn. 126). The priory held the advowson till the end of the 14th century, (fn. 127) but it passed before the Dissolution to the Cheneys of West Woodhay. In 1532 John Cheney sold the advowson for one turn to Henry Clayton, (fn. 128) and it remained in the Cheney family until about 1567, when Thomas Cheney seems to have sold it to Walter Sandes. (fn. 129) Thomas Brickenden died seised of it on 7 May 1618, (fn. 130) and evidently left the next presentation to his second son John, who presented Robert Brickenden in that year. (fn. 131) The advowson, however, passed with the manor of Titcomb until 1721, (fn. 132) and was probably, like Titcomb, sold by Francis Brickenden, for Richard Moseley presented R. Brickenden, D.D., in 1737 and Thomas Butler was patron in 1779. (fn. 133) The advowson has since remained in the Butler family, the present owner being the Rev. Henry Dobree Butler, the rector.
Charities
The church estate consists of 1 a. 2 r. 24 p. in Hook Field, comprised in deed of 20 April 1736, and £87 Furness Railway 4 per cent. stock, representing the sale in 1904 of other lands in the possession of the churchwardens, producing £3 9s. 6d. yearly, which, with the rent, amounting to 30s. a year, is applied in aid of the church expenses.
Poor's Allotment.—By an Inclosure Award dated 25 February 1815 two plots of land containing 26 a. 2 r. and 15 a. 1 r. were allotted for the benefit of the poor. The surface sand, gravel and turf have from time to time been sold. The only regular income is a rent of £4 10s. for the sporting rights. The income is given to a parish coal club.
In 1820 John Baster, by his will, bequeathed £200 stock, now £200 consols with the official trustees, the annual dividends, amounting to £5 a year, to be distributed among the poor at Christmas.
In 1832 Harriet Butler, by her will, bequeathed £300 stock, now £300 consols with the official trustees, the annual dividends, amounting to £7 10s., to be distributed in bread at Christmas. The distribution is generally made on St. Thomas's Day; about 200 gallons of bread are given yearly.
