A History of the County of Bedford: Volume 2. Originally published by Victoria County History, London, 1908.
This free content was digitised by double rekeying. All rights reserved.
'Parishes: Lower Gravenhurst', in A History of the County of Bedford: Volume 2, ed. William Page (London, 1908), British History Online https://prod.british-history.ac.uk/vch/beds/vol2/pp336-338 [accessed 31 January 2025].
'Parishes: Lower Gravenhurst', in A History of the County of Bedford: Volume 2. Edited by William Page (London, 1908), British History Online, accessed January 31, 2025, https://prod.british-history.ac.uk/vch/beds/vol2/pp336-338.
"Parishes: Lower Gravenhurst". A History of the County of Bedford: Volume 2. Ed. William Page (London, 1908), British History Online. Web. 31 January 2025. https://prod.british-history.ac.uk/vch/beds/vol2/pp336-338.
In this section
LOWER GRAVENHURST
Cravenherst (xi–xiii cents.); Eya (xiii cent.); Eye (xiv cent.); Yon (xv, xvi cents.); Ion (xvii cent.).
Lower Gravenhurst, now comprised in the same parish as that of Upper Gravenhurst, was a separate parish before 1888. The village lies to the southwest on a ridge about 80 ft. lower than that on which Upper Gravenhurst is built, and is divided from it by a valley, at this point nearly half a mile wide. The church, rectory, and a farm-house stand near each other on the high ground, the church on the west of the road, with a rectangular inclosure behind it, on slightly higher ground. This inclosure is surrounded by a shallow ditch, and commands a very extensive view to the north, south, and east, but is itself commanded by slightly higher ground on the west.
Manors
At the time of the Domesday Survey Hugh de Beauchamp owned a manor in Gravenhurst, which was held under him by William Froissart. (fn. 1) The overlordship apparently passed from the Beauchamps to the crown, of whom the manor was held in 1346 and 1428, (fn. 2) but from 1562 to 1623 the manor of LOWER or NETHER GRAVENHURST was said to be held of the earl of Bath as of his manor of Hardwick. (fn. 3)
In 1228 Mabel, the widow of Geoffrey Brian, claimed a tenement against William de Beauchamp, (fn. 4) and the Brians had owned land in Gravenhurst before this date, as in 1223 Joan, the widow of Robert Brian, granted forty acres of land from her dowry to the priory of Chicksands. (fn. 5) In 1302–3, Peter Brian with Iolenta his mother held land in Gravenhurst and Eye, (fn. 6) and in 1316 he acquired a messuage and mill from John of Silsoe. (fn. 7) In 1346 the holding amounted to a quarter of a fee, still in the possession of Peter Brian, but by 1428 it had passed by some unknown means to Reginald de Grey, (fn. 8) in whose heirs it has remained until the present day, (fn. 9) following the same descent as that of the manor of Wrest in Silsoe in Flitton parish (q.v.). In 1445 the rent of the manor amounted to 65s. 4d. (fn. 10)
William Inge was a tenant under Peter Brian, and died in 1317 seised of 1 virgate of land, 11½ acres of meadow, and 11s. 1d. rent in Gravenhurst and Eye by fealty and by service of 2d. yearly. His possessions descended to his daughter Joan, wife of Ivo de la Zouche. (fn. 11) Ivo killed Roger de Belers, and fled to Paris, where he died in 1326, and was buried in the church of the Austin Friars there. His widow, Joan, prayed for the restoration of the lands, which then amounted to one messuage and sixty acres of land, and were held of Peter Brian by the service of 16d. and half a pound of pepper. (fn. 12) The later descent of this holding cannot be traced.
There was another estate in Gravenhurst which became known in the sixteenth century as BOWELLS MANOR. The family of Bueles were landowners in Gravenhurst in the thirteenth century. Eustace de Bueles was holding land in Gravenhurst in 1221, (fn. 13) and in 1225 he alienated half an acre of land to Elias, parson of Gravenhurst. (fn. 14) In 1274 occurred the death of Peter de Bueles, probably the son of Eustace. Peter left a son John, who was then under age. The wardship of his lands in Gravenhurst and Warden, worth £12 10s. 1¼d., was granted to Thomas Inge, (fn. 15) who held them until John proved his age in 1283. (fn. 16) At the end of the thirteenth century Nicholas, probably the son of John, was holding with John de la Mare half a knight's fee in Gravenhurst and Eye, (fn. 17) and in 1302–3 a quarter of a fee with Peter Brian and Yolenta his mother. (fn. 18) In 1308 John de Bueles was granted free warren in Gravenhurst, (fn. 19) and was one of the lords of Gravenhurst and Eye in 1316. (fn. 20) By 1346, however, his estate had passed to Peter Brian, (fn. 21) but it does not appear to have been alienated to Reginald de Grey with the other lands of the Brian family in Nether Gravenhurst, for nothing is heard of the fee until it appears again in 1543 as a messuage which Benett Smith, son and heir of Simon Smith, sold to Laurence Snowe. (fn. 22) The messuage remained in the possession of the Snowe family until 1567, when Thomas, son of Laurence, alienated it under the name of the Manor of Bowells to Sir Henry Compton. (fn. 23) It did not remain long in the latter's possession, for it was acquired by Henry, earl of Kent, in 1574. (fn. 24) Before this purchase, it had apparently been held of the earl of Kent as of his manor of Nether Gravenhurst by knight service. (fn. 25) The manor was held by the earls of Kent jointly with their other manors of Gravenhurst. The last mention of the manor occurs in 1623, when Charles, earl of Kent, died seised of it, (fn. 26) after this date it was probably merged in one of the larger manors.
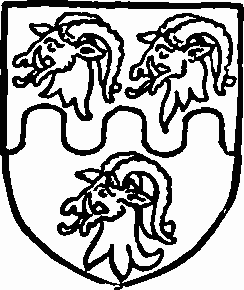
Snowe. Party fessewise wavy argent and azure three antelopes' heads razed and countercoloured with their horns gules.
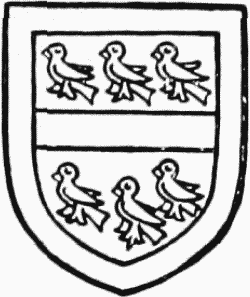
Beauchamp, Lord St. Amand. Gules a fesse between six martlets or with a border argent.
One of the numerous small holdings in Eye in Lower Gravenhurst probably developed into what was known afterwards as the MANOR OF ION, and in the seventeenth century as ION HOUSE. In 1332 Robert de Kirkby of Eye granted to Nicholas, son of Roger de Aspley and Alice his wife, a messuage in Eye, (fn. 27) and it may have been this messuage which was left in 1508 by Richard Beauchamp, Lord St. Amand, to his illegitimate son Anthony, (fn. 28) who was holding it under the name of Ion manor in 1531. (fn. 29). In 1612 Henry Whitehead died seised of land in Eye, (fn. 30) and Lysons states that Ion House was sold in 1639 by William Whitehead to William Allen. (fn. 31) Elizabeth, daughter of William Allen, married in 1665 John Sabine, (fn. 32) who was created a baronet in 1672, and sold the property in that year to Morgan Hinde, of whose family it was purchased in 1724 by the duke of Kent. (fn. 33) Ion House is now a farm, and has remained in the Grey family, Lord Lucas and Dingwall being the present owner.
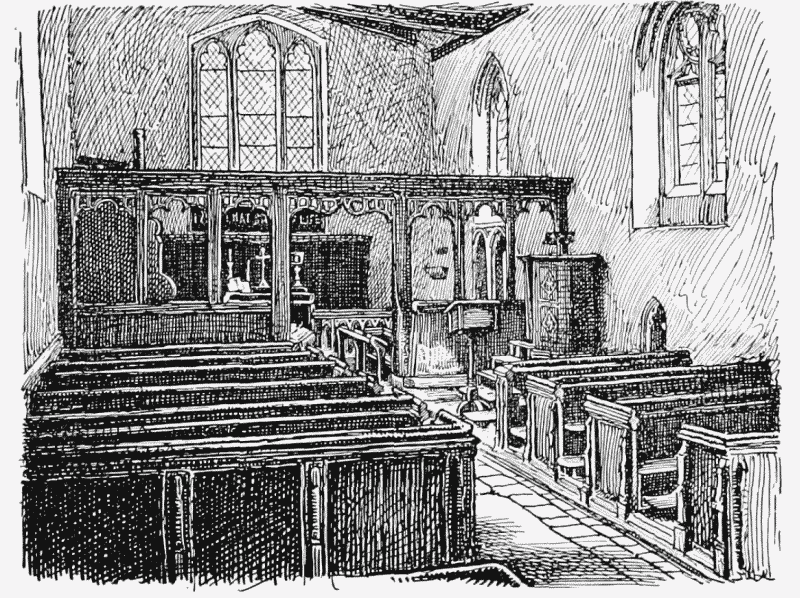
Lower Gravenhurst Church: Interior, Looking East
In February, 1637–8, there was some trouble in collecting ship-money in Lower Gravenhurst, two men refusing to make a tax upon the town; their resistance, however, does not seem to have been very prolonged as the sheriff was of opinion that if the calling of their names was forborne, they would conform to reason without troubling the council. (fn. 34)
Church
The church of OUR LADY has an aisleless chancel and nave without structural division and of the same internal width, 19 ft., the chancel being 16 ft. 6 in. long, and the nave 32 ft. At the west is a tower 10 ft. 8 in. by 9 ft. 4 in. within the walls. The church is fortunately dated by documentary evidence, having been built by Sir Robert de Bilhemore, who died in or before the year 1361. (fn. 35) The tower is a late fourteenth-century addition. The chancel has an east window of three lights, and two-light windows on the north and south, all of the original work. At the west of the chancel is a fifteenth-century screen with remains of colouring, especially on the lower panels, where the positions of the nave altars may be seen. On the north side of its central opening is fixed a wroughtiron hour-glass stand which formerly stood on the old pulpit. On the north of the east window is an em battled image bracket, and at the south-east a piscina with a shelf and two sedilia of the same date as the windows. The nave is lighted by a single two-light window in the north wall and another in the south, the latter having curious tracery of a flamboyant character. The north door of the nave, of plain fourteenth-century work, is blocked, the south door, of the same character, being now the only entrance to the church. Over it is a niche with a shield beneath bearing a bend within an engrailed border. Lysons says that there was a porch over this door, but no traces of it now exist, nor is it shown in Fisher's view, taken 1812. (fn. 36)
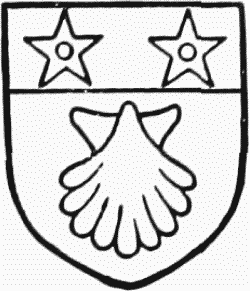
Sabine, Baronet. Argent a scallop sable and a chief sable with two pierced molets argent therein.
The tower, which has a low pyramidal roof with a large wooden cross, is of three stages with an embattled parapet and two-light belfry windows, and has a stair turret at the south-east angle and a three-light west window on the ground story. The tower arch has half-octagonal responds and moulded capitals with an arch of two chamfered orders. The roof of the church is in the main original, having moulded king posts on the tie-beams with struts to the collars and pole plate. The pulpit is made up with some fifteenthcentury panels, the remains of a seventeenth-century pulpit and sounding-board having been made into cupboards and a table for the vestry under the tower. There are a certain number of mediaeval oak benches in the nave with some later imitations, and the south door is ancient and perhaps original. There are traces of the former existence of a west gallery, the south end of which was carried on a fourteenth-century corbel which remains in the wall near the south door. There are several fragments of the original stained glass in the north window of the nave, and the west window of the tower. The altar stands on a thirteenthcentury altar slab with a moulded edge, all five crosses being preserved, though the two on the east are more lightly cut than the others. On the south wall of the chancel close to the eastern angle is the inscription plate from the grave of the founder, the inscription running thus:—'Robert de Bilhemore chivaler qe fist faire ceste eglise de nouvele gist icy dieu de salme eit merci Amen.' Below this inscription was formerly a shield with helm and mantling, the indent of which existed in Fisher's time (1812). On the north wall of the chancel is a large marble monument consisting of an altar-tomb with a panelled front carrying a canopied recess, on the back of which are inlaid several brasses representing Benjamin Piggot, 1606, with his three wives, Mary (Astrey), Anne (Wiseman), and Bridget (Needham), with their children. There is a long genealogical inscription, and the arms of Piggot with various alliances are blazoned on the monument. There is a plain octagonal font probably of early fifteenthcentury date.
There is one bell by Lester & Pack of London, 1758.
The church possesses an unusually interesting chalice with a cup-shaped bowl and slender baluster stem covered with raised and incised ornament. It is English work of c. 1600, but bears no mark except that of the maker on the bottom of the bowl, a swan between the letters I. D. It has a cover paten which matches it and on both is an inscription in dotted letters of the seventeenth century 'B.C. Nether Gravenhurst.'
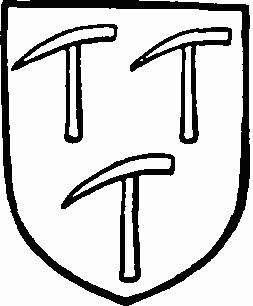
Piggot. Argent three picks sable.
The oldest register book for the parish runs from 1706 to 1811.
Advowson
The church and rectory of Lower Gravenhurst were bestowed upon Newnham Priory by Simon de Beauchamp, its founder, in the reign of Henry II. (fn. 37) The church remained in the gift of the priory until the Dissolution, and in 1255 the rectory was worth 3 marks. (fn. 38) In 1535 Newnham Priory received 10s. from the rectory, while Elstow Abbey had 6s. 8d., a portion of the tithes. (fn. 39) The land from which Elstow received its portion became known as the Elstow Tithe, and came into the possession of the Whitbread family, who were holding it in 1612. (fn. 40) The value of the rectory in 1535 amounted to £7 12s. 10d., (fn. 41) and at the Dissolution, the right of presentation devolved on the crown, in whom it has been vested up to the present day. (fn. 42) There are no endowed charities in the parish.
