A History of the County of Bedford: Volume 2. Originally published by Victoria County History, London, 1908.
This free content was digitised by double rekeying. All rights reserved.
'Parishes: Clifton', in A History of the County of Bedford: Volume 2, ed. William Page (London, 1908), British History Online https://prod.british-history.ac.uk/vch/beds/vol2/pp276-280 [accessed 31 January 2025].
'Parishes: Clifton', in A History of the County of Bedford: Volume 2. Edited by William Page (London, 1908), British History Online, accessed January 31, 2025, https://prod.british-history.ac.uk/vch/beds/vol2/pp276-280.
"Parishes: Clifton". A History of the County of Bedford: Volume 2. Ed. William Page (London, 1908), British History Online. Web. 31 January 2025. https://prod.british-history.ac.uk/vch/beds/vol2/pp276-280.
In this section
CLIFTON
Clistone (xi cent.). The parish of Clifton includes an outlying portion of the market town of Shefford. Clifton village lies to the south of the parish, near to the road from Shefford to Hitchin, which forms its southern boundary. The ground rises from the north, where it is about 104 ft. above the ordnance datum, to the south where it reaches the elevation of 202 ft. near Hoo Hill. The parish consists of 1,422'114 acres, of which 868½ are arable land, 238¼ permanent grass, and 7 acres of woods and plantations. (fn. 1) There are 9 acres of water, and the parish is bounded on the east, west, and north by the River Ivel and its tributaries, while the Ivel Navigation Canal passes through the north of the parish. Two mills are situated on this river to the west of the parish, but are divided from it by the river which forms the boundary line. The nearest station is at Shefford, a mile distant, with which the village of Clifton is connected by the road running from St. Neots to Baldock, which, after leaving Clifton, passes by Henlow; another road connects Clifton with Meppershall in the south. There are no main roads passing through the north of the parish, but two bridle paths connect Clifton with Langford. The population in 1901 was 1,283; the inhabitants are chiefly employed in agriculture, and a good deal of garden produce is raised. The soil is gravel and the subsoil gault. The following place-names are found in Clifton:—Claybridge Mead, Redcross Meadow, and Allhowe's Farm. (fn. 2)
Manors
At the time of the Domesday Survey (1086) 3 hides and ½ virgate in CLIFTON, which had been held of King Edward the Confessor by Alwin Deule, were held by William de Caron of Remigius, bishop of Lincoln, (fn. 3) and the overlordship continued with the bishop of Lincoln. (fn. 4)
The land remained with the family of Caron, who were gradually increasing their property during the early part of the thirteenth century, (fn. 5) but on the death of Hugh de Caron some time before 1231, the manor was divided into thirds among his three daughters, Elizabeth, Lucy, and Margery (fn. 6) In 1246 Margery, (fn. 7) with her husband Robert de la More, conveyed her share to Elizabeth and her husband, William de Crespinges, in return for certain land in Tempsford, so that two-thirds from that time passed to the descendants of Elizabeth. (fn. 8) The heirs of John de Caron were still holding land in Clifton in 1291, (fn. 9) but Lucy probably gave up her third to Elizabeth, who apparently conveyed the whole manor to Henry Spigurnel, who was holding it in 1316. (fn. 10) On his death in 1328 it passed to his son Thomas, (fn. 11) afterwards Sir Thomas Spigurnel, who conveyed it to Sir Gerard Braybroke and Isabella his wife in 1340. (fn. 12) In 1359, on the death of Sir Gerard Braybroke, the manor passed to his son Gerard, (fn. 13) and it continued in the possession of the Braybroke family. At the death of Sir Gerard Braybroke in 1427 it passed to Sir William Babyngton, a justice of Common Pleas, one of the executors of Sir Gerard Braybroke's will. (fn. 14) Sir William Babyngton died seised of the manor in 1454, leaving a son and heir William, (fn. 15) who probably conveyed it to Sir John Fisher, also a justice of Common Pleas, who died in 1510 seised of the manor, which was inherited by his son Sir Michael Fisher. (fn. 16) On the death of the latter in 1549 the manor passed to his granddaughter Agnes, the daughter of his son John, who died in 1528 in his father's lifetime. (fn. 17) Agnes had married Oliver St. John, and through her the manor passed into the family of the St. Johns of Bletsoe, who continued to hold it until 1602, (fn. 18) when it was conveyed to Walter Rolt by Oliver Lord St. John and his wife Dorothy. (fn. 19) Walter the son of Walter was holding the manor in 1652, (fn. 20) but in the visitation of Bedfordshire for 1667–8, it is stated that 'Mr. Rolt of Clifton has sold his estate and gone out of the county.' (fn. 21) The history of the manor in the eighteenth century is obscure. On a deed recording the sale of the manor in 1789, it is stated that Walter Rolt's estate came into the possession of Mr. Trice, who sold it to Mr. Symcotts; (fn. 22) the latter sold it to his daughter and left the county. (fn. 23) Mr. Symcotts' daughter probably sold the estate to Sir Henry Johnson of Toddington, whose only daughter and heir Anne married Thomas Wentworth, Lord Strafford. The manor in 1790 was divided into thirds among her daughters Anne Connolly, Lucy Howard, and Henrietta Vernon. (fn. 24) The daughters probably combined to sell the manor to John Lord, whose executors in 1798 sold the manor to Mr. Simpson Anderson for £5,150. (fn. 25) The manor next came into the possession of Mr. Henry Palmer, who was owner in 1832 and 1864, (fn. 26) and was probably sold by him to Mr., afterwards Major, Henry Maclean Pryor, from whom it was inherited by Major Ralston de Vino Pryor.
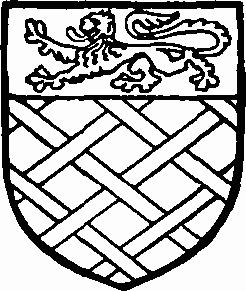
Spigurnel. Gules fretty argent a chief or with a lion passant gules therein.
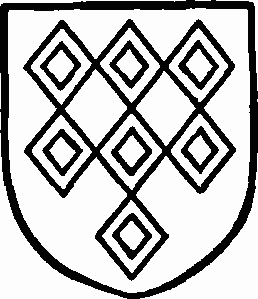
Braybroke. Argent seven voided lozenges gules.
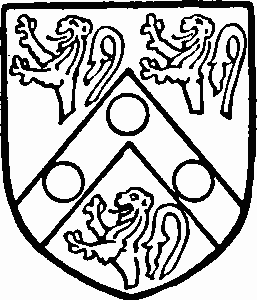
Fisher. Argent a cheveron between three demilions gules with three roundels argent on the cheveron.
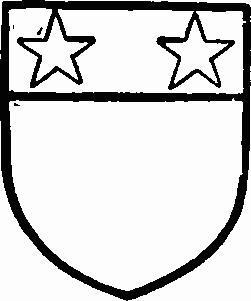
St. John. Argent a chief gules with two molets or upon the chief.
William de Caron was holding in Clifton at the time of the Great Survey (1086) 2 hides of Nigel de Albini, which four sokemen had held of King Edward; (fn. 27) the overlordship passed from the d'Albinis to the Barons St. Amand with the barony of Cainhoo, and in 1346 was held by Peter de St. Croix, but it is not mentioned after 1359. (fn. 28) This holding became the quarter knight's fee which John de Lacy held in 1302–3; (fn. 29) it is not known how he acquired the manor, but it then became known as the MANOR OF LACIES or CLIFTON, and in 1316 was in the possession of Henry de Lacy. (fn. 30) By some means it passed into the family of Braybroke, for in 1346 Sir Gerard Braybroke was lord of the manor (fn. 31) and died seised of it in 1359, when it passed to his son Gerard; (fn. 32) the latter alienated it to Edward Bromflete, who was holding it in 1428. (fn. 33) The manor then probably descended in the same way as the manor of Clifton from Sir William Babyngton to Sir John Fisher, and then into the family of the St. Johns, and was most likely alienated to Walter Rolt in 1602 with the manor of Clifton, for in 1615 the latter was granted a court lect and view of frankpledge in the manor of Lacies, (fn. 34) and was holding the two manors in 1618. (fn. 35) The two manors continued to be held together and followed the same descent, (fn. 36) the manor at the present day being known as the manor of Lacies alias Clifton.
Besides the manor proper of Clifton and the manor of Lacies, there was a third manor in Clifton belonging to the prior of St John of Jerusalem, which was held of the barony of Eaton till 1303, (fn. 37) and afterwards of the king. (fn. 38) William de Caron held this property at the time of the Domesday Survey (1086), of Eudo Dapifer, amounting to 6½ hides. It had formerly belonged to Almar of Etone (Eaton Socon). (fn. 39) The prior of St. John of Jerusalem is first found in possession in 1278, when he claimed view of frankpledge from tenants in Clifton, (fn. 40) and in 1302–3 the holding amounted to half a knight's fee, (fn. 41) and so remained. (fn. 42) In 1316 the prior was one of the three lords holding in Clifton, (fn. 43) and the value of the estate in 1338 amounted to £31 17s. Among the items was a fishpond worth 6s. 8d. (fn. 44) The hospital of St. John of Jerusalem continued to hold the manor until the Dissolution, (fn. 45) when it was taken into the hand of the king, and was granted to Sir Richard Longe in 1540, at the same time that he was given the preceptory of Shengay, which had belonged to the same order. (fn. 46) This manor he settled on his marriage in 1541 with Margaret Kytson, widow of Sir Thomas Kytson, alderman of London. (fn. 47) It afterwards passed to his son Henry, who was holding it in 1583, (fn. 48) and through the latter's daughter and heir Elizabeth to her husband William, Lord Russell, the fourth son and heir of Francis, earl of Bedford, and Margaret his wife, daughter of Sir John St. John of Bletsoe. (fn. 49) The son of William and Elizabeth, Francis Lord Russell and Catherine his wife conveyed the manor by fine to Walter Rolt, senr., and Walter Rolt, junr., in 1617. (fn. 50) The manors thus came eventually into the possession of the same family in the seventeenth century, and from that time they have merged into one and followed the same descent.
The abbey of Warden held a small estate in this parish. At the time of the Domesday Survey, 1 hide of land was held by Alwin of the Countess Judith. It had formerly been held of King Edward the Confessor by Ulvric. (fn. 51) This land was granted in 1204 by Peter Cokerel to Warine abbot of Warden and his successors, (fn. 52) and the grant was confirmed in 1207–8 by Robert de Bruce, son of Isabella de Bruce. (fn. 53) The abbey continued to hold the land until the Dissolution. (fn. 54) The land was then probably granted to Sir Michael Fisher, who had been chief steward of the abbey at a yearly wage of £2 13s. 4d., (fn. 55) as he died seised of land in Clifton in 1549, called Orwelle Meade, which had formerly belonged to the abbey of Warden. (fn. 56) The land then became held with the manor and followed a like descent.
The abbey of Ramsey also owned lands in Clifton, which amounted to 1 hide at the time of the Great Survey (1086), and which were held of the abbey by Leofwine or Lewin both before and after the Conquest. (fn. 57) This land is mentioned again in 1184–9 as belonging to the abbey, but after that date no further trace of the holding can be found. (fn. 58)
There were two mills worth 40s. in the manor of Clifton which William de Caron held of Eudo Dapifer in 1086. (fn. 59) The Knights Hospitallers in 1338 possessed one fulling mill worth £2 in their manor of Clifton, probably one of those mentioned at Domesday as the estate apparently descended to them. (fn. 60) The priory of Chicksands had temporalities in Clifton in 1535 worth 30s., (fn. 61) and two watermills, called Tythe Mills, in Southill and Clifton, formerly belonging to the priory of Chicksands, were granted in 1606 to Sir Francis Ventris for forty years at £61 6s. 6d. annual rent. (fn. 62)
In 1611 these same mills were granted to Felix Wilson and to Robert Morgan and their heirs for the same rent; (fn. 63) they probably conveyed them to Richard Welbey who was in possession in 1698 and 1702. (fn. 64) There is further mention of two corn watermills and two corn windmills, the property of Henry Vernon in 1790, (fn. 65) and three corn windmills and three corn water-mills the next year, belonging to Ann Connolly, (fn. 66) but these were very likely in Harlington and Toddington as the location is not specified.
Church
The church of ALL SAINTS has a chancel 21 ft. 6 in. long by 16 ft. wide, north chapel of the same length and 18 ft. wide, with a vestry to the north of the chapel, nave 39 ft. by 22 ft. 6 in., north aisle of the same length and 17 ft. wide, south porch and western tower 14 ft. square, all the measurements being taken within the walls.
The building is a very interesting example of a small fourteenth-century church, c. 1320, of admirable proportion and detail, and worthy of careful study. As first built it consisted of nave, chancel, west tower, and south porch; it was enlarged about the middle of the fifteenth century by the addition of a north aisle and chapel, and the tower seems to have been rebuilt, except its eastern arch, in the same century. It may, however, have been left unfinished in the first instance and not completed till a later date; it is just possible that the Black Death may have stopped the work. The north aisle and chapel were rebuilt and enlarged in 1862, the north vestry is modern, and the church has undergone a good deal of repair and refitting, but much of the beautiful fourteenth-century detail is in perfect condition. The height of the walls is very noticeable, and characteristic of the best work of the time, giving a very dignified effect both within and without.
The chancel has a large east window of five trefoiled lights with net tracery, the main and rear arches being continuously moulded, with labels springing from carved dripstones. The mullions are modern, as are the dripstones here and throughout the church, except in the tower arch. On the north wall is a window of two trefoiled lights with a quatrefoil in the head, and in the south wall two two-light windows with a doorway between them, all of original date though a good deal repaired. In detail they are like the east window, but the south-east window has cinquefoiled lights. Beneath it are two sedilia and a double piscina, the latter divided by a modern marble shaft with an alabaster capital and base. It has trefoiled ogee arches with crockets of modern work in the form of lily flowers, evidently cut out of the old foliate crockets. The sedilia have cinquefoiled heads with gabled hoodmoulds and similar crockets, the moulded details being of the best. The south doorway has an outer arch with two plain outer chamfers, its rear arch being treated like the rest. Below the south-west window is a low side window, widely splayed, of two trefoiled ogee lights under a square head with pierced spandrels, and apparently contemporary with the window over.
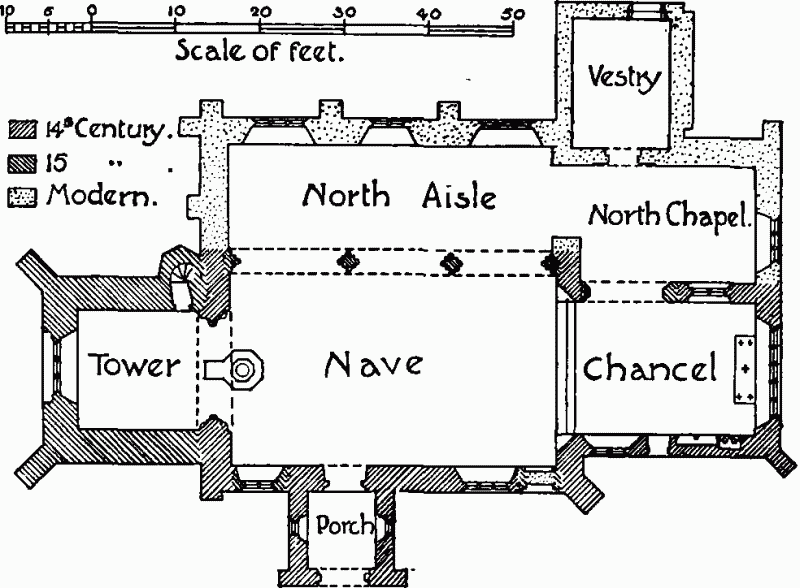
Plan of All Saints' Church, Clifton
The north window of the chancel opens now into the north chapel, and below it is a squint from the chapel and a square recess in the wall. To the west is a wide moulded arch of good fifteenth-century detail, the inner order springing from modern corbels carved as angels, and the outer orders dying out above the springing line.
The chancel arch, of two richly-moulded orders, has been designed to throw the full width of the chancel open to the nave; it is indeed of wider span than the chancel, whose walls are splayed off at the western angles to the moulded face of its inner order. It is a very uncommon treatment, managed with great skill, the splayed face, which is worked with shallow mouldings, being carried up vertically to stop against the soffit of the inner order of the arch. The jointing of the stonework shows that the arrangement is original and not an afterthought. In the jambs are engaged shafts with moulded capitals, and the jambs themselves have been cut back about 7 ft. from the floor line of the nave to form recesses with flat sills 4 ft. 6 in. from the floor for the fitting of the nave altars. In the south wall of the nave is a large three-light window with trefoiled ogee heads and net tracery, part of the original work. Below it is a blocked four-centred opening of fifteenth-century date, intended to light the south nave altar. Externally this opening had a square head with tracery, still to be seen on the wall face. Under this corner of the nave is a small charnel. The second window in the south wall is west of the porch, and is a fifteenth-century insertion, of two cinquefoiled lights under a square head.
The south doorway is original and has three continuous wave-moulded orders with a scrolled label, and the internal jambs have the same detail as those in the chancel. Modern dripstones representing a queen and a bishop have been inserted. Over the doorway is a contemporary cinquefoiled niche for an image, with a crocketed label and flanking pinnacles. The porch has small windows on east and west, and a moulded outer arch of two orders with moulded capitals, all of original date, but the shafted responds are modern. Above the arch is a niche containing a modern figure. The north arcade is of three bays with moulded arches of two orders, of good fifteenthcentury detail, separated by a wide hollow containing a filleted roll. The piers have engaged rounded shafts at the angles, with filleted shafts in the middle of each face, and the moulded capitals are octagonal above, with rounded bells.
The north chapel is lighted by a three-light window on the east, and the aisle has three north windows, the middle one of two lights and the others of three lights, all being modern; there is no west window. The east arch of the tower has responds with three engaged rounded shafts with small rolls between, moulded capitals and bases, and an arch of two moulded orders with a label, all being of the same date as the nave.
The tower is of three stages with diagonal buttresses, perhaps of late fifteenth-century date. The west window, in the ground stage, is of three uncusped lights under a low four-centred arch; and the belfry windows are of two lights below an embattled parapet. At the north-east angle is the stair, entered from within the tower by a four-centred doorway.
The roofs of the church and all the wood fittings are modern, and a low screen of masonry across the chancel arch, and a marble pulpit have been set up in modern times. The font is older than any part of the building, having an octagonal bowl with two shallow-pointed arches on each face, and dates from the beginning of the thirteenth century.
In the north chapel, the west half of which serves as an organ chamber, is the fine alabaster altar-tomb of Sir Michael Fisher, 1549, and his wife, with their recumbent effigies. The sides and ends have arcades with crocketed gablets over, each containing an angel bearing a shield. The tomb is not in its original position, being, in thoroughly utilitarian fashion, crammed into the north-east angle of the chapel, its north side having been taken off and set on the wall above the tomb. All the shields have been painted, and are still fairly clear, bearing arms as follows:—South side, from the west: 1. Three luces; 2. Barry of six; 3. ? A lion rampant in a border; 4. Barry of ten; 5. A cinquefoil; 6. A fesse between six ? roundels. North side: 1. A cross with a martlet in the first quarter, and charges indistinguishable in the other quarters; 2. A lion rampant; 3. A stag's head cabossed quartered with Barry a bend; 4. A fesse between three demi-lions, the upper two confronted. East side: 1. Quarterly, 1 and 4 defaced, 2 and 3 An eagle. The effigy of Sir Michael is bareheaded, the head resting on a helm with a lion's-head crest, a torse and mantling. He wears plate armour with a mail hauberk, and has a sword in a jewelled belt, and a dagger, and at his feet, which are in round-toed sabbatons, is a lion. His lady wears a jewelled wreath on her head, and a long mantle, under which is a sleeveless cotehardi. At her head are two angels, and two lions at her feet. In front of this tomb on the floor is a brass to John son of Sir Michael Fisher, 1528, with indents of four shields in the corners on the slab. Under the tower is another slab with indents of a man and his wife and two children, with two shields below.
There was formerly here the brass of William Haryson 'late parisshe prest of this Churche, 1516.'
There are eight bells, besides seven smaller ones not used for ringing in peal The sixth, seventh, and tenor are by William Watts, 1590, the fourth dates from 1831, and the other four from 1867. Before 1867 there were five bells only.
The plate is modern, consisting of a chalice and paten of silver, a parcel-gilt silver flagon, and a plated paten.
The first book of the registers is incomplete, its entries ranging between 1546 and 1600. The second contains all entries for 1654–1733, and the third all for 1733–83. The fourth book has the baptisms and burials, 1783–1812, and the marriages between 1783 and 1812 are contained in two more books.
Advowson
There is no mention of the church of Clifton in the Domesday Survey and the first record appears in 1201 when the moiety of the advowson was in the gift of Robert of Sutton. (fn. 67) Robert's mother, Olimpas, had been in the custody of Henry of Sandy, who on this account had presented to the church and Henry's son Hugh, in 1202, laid claim to the moiety of the advowson, which however, was decided to be the right of Robert of Sutton. (fn. 68) Hugh revived his claim in 1209, but apparently without success. (fn. 69) There is no further trace of the advowson until 1340, when Sir Thomas Spigurnel released to Sir Gerard Braybroke and Isabella his wife his right and claim to the presentation to the church. (fn. 70) The advowson continued annexed to the manor of Clifton, which was then in the possession of Sir Gerard Braybroke, and passed with it to Sir William Babyngton, Sir John Fisher, and then into the family of the St. Johns of Bletsoe, (fn. 71) in whom it was vested until conveyed by fine in 1602 to Walter Rolt. (fn. 72) It apparently continued the right of the family of Rolt for some time, (fn. 73) for although Thomas Upwood and Stephen Apthorpe had the right of presentation in 1662, (fn. 74) Frances Rolt, widow, was the patroness in 1668, (fn. 75) and in 1708 it was in the possession of Francis Rolt and Charles Bayliffe. (fn. 76) It is not known at what date the advowson ceased to be held with the manor, but the separation probably occurred when Rolt sold his manor and went out of the county before 1667–8. In 1732 George Edwards presented, and in 1738 Sarah Osborn, widow. (fn. 77) In 1744 Thomas Osborn, D.C.L., and his wife possessed the advowson, (fn. 78) but apparently conveyed it to the Rev. Thomas Ripley, who sold it in 1788 to Susanna Olivier widow for £3,000. (fn. 79) The right passed from Mrs. Olivier to her son the rector of Clifton, in whom it was vested in 1832 (fn. 80) and in 1851. (fn. 81) In 1864 H. Miles presented to the church, (fn. 82) and his son the then rector, the Rev. Henry Hugh Miles, inherited the advowson and is patron at the present day. (fn. 83)
There are two almshouses and two widows' houses which were built in 1871. There is a Baptist chapel built in 1853 and another chapel built in 1883 which is now vacant.
Charities
The Poor's Land consists of a cottage and 1r. 7p. in Great Barford, conveyed in 1736 for the use of the poor in satisfaction of a sum of £10 which had been given by a donor unknown for their use. The land is let at £1 10s. 6d. a year, which in 1904 was supplemented by voluntary subscriptions amounting to £4 8s. and distributed among thirty-seven widows, each receiving 3 cwt. of coal.
The Church Land consists of 5a. 2r. 13p of land let in allotments, producing in 1904–5 £14 18s., which sum, together with a rent-charge of £1 10s. out of Tan Yard Meadow and a yearly sum of 5s. issuing out of Hanford Mill, were applied in the repairs of the church.
In 1831 Miss Mary Arnold Olivier by will, proved at London, left a legacy now represented by £247 13s. 6d., the income to be applied in the purchase of flannel for distribution amongst the poor of the parish. The stock is held by the official trustees; the dividends, amounting to £6 3s. 8d., are duly applied under the title of the 'Flannel Charity.'
The Schools. See above, 'Schools.'
Daniel Stephen Olivier by his will left £962 8s. 1d. consols, income to be applied towards the support of All Saints Parochial School. The stock was transferred to the official trustees in 1865, and the dividends are remitted by them to the Old School Charity trustees.
