A History of the County of Bedford: Volume 2. Originally published by Victoria County History, London, 1908.
This free content was digitised by double rekeying. All rights reserved.
'Parishes: Edworth', in A History of the County of Bedford: Volume 2, ed. William Page (London, 1908), British History Online https://prod.british-history.ac.uk/vch/beds/vol2/pp223-226 [accessed 7 February 2025].
'Parishes: Edworth', in A History of the County of Bedford: Volume 2. Edited by William Page (London, 1908), British History Online, accessed February 7, 2025, https://prod.british-history.ac.uk/vch/beds/vol2/pp223-226.
"Parishes: Edworth". A History of the County of Bedford: Volume 2. Ed. William Page (London, 1908), British History Online. Web. 7 February 2025. https://prod.british-history.ac.uk/vch/beds/vol2/pp223-226.
In this section
EDWORTH
The parish of Edworth, with an acreage of 1,122'343, is triangular in shape, having its apex towards the south. The Roman way forms its western boundary, the eastern and part of the northern boundary lying on the Hertfordshire borders. The soil is principally clay, the subsoil strong clay. Of the acreage 898 acres is arable land, 149 permanent grass, and 12 woods and plantations. (fn. 1) The altitude varies, but the ground is inclined to slope towards the centre; the greatest height attained is 191 ft. in the west, the lowest 143 ft. in the south. The village is situated in a hollow towards the centre of the parish, about half a mile east of the line of the Roman road. The branch road leading to it forks at a short distance from its start, one branch running north to Dunton, the other east to Hinxworth. The former merely skirts the village, and ascends to the northern boundaries of the parish; the latter passes through the centre of Edworth itself. On the east of this road lies the rectory, in the grounds of which a Roman pavement, not at present exposed to view, is known to exist. The rectory itself is said to be part of a much larger mediaeval building. The parish church stands at some distance to the west of the village, not far from the Roman road, at the foot of the rising ground over which the road passes. A field road leads to the church and the Church Farm, which adjoins the churchyard to the north, and to the east of the church are traces of a moat. Roman remains have been found at Edworth. (fn. 2) The nearest station is Biggleswade, 4½ miles distant on the Great Northern Railway main line.
The following place-names have been found in Edworth: Pycardes, Pykardeshadlonde, in fifteenth and sixteenth-century documents; Plannsons, Twentyete, and Woodhill in the sixteenth; (fn. 3) Marefurlong and Stonywey in the fourteenth and fifteenth centuries. (fn. 4)
Manors
At the date of the Domesday Survey Edworth contained two manors. Of these, the principal, EDWORTH MANOR, formerly belonging to Alestan of Boscombe, was held in 1086 by two knights under William d'Eu; its extent was 7 hides 3½ virgates, and its value £8. (fn. 5) As in the case of other manors (cf. Arlesey and Sundon), held by William d'Eu at the time of the Survey, the overlordship subsequently passed by marriage (fn. 6) to the earls of Pembroke. (fn. 7)
Anselm, earl of Pembroke, by whose marriage the overlordship had come into the family, died in 1246, and his sisters and co-heirs Joan and Maud succeeded to the Edworth overlordship.
Joan's share passed by the marriage of her daughter Joan to William de Valence, created earl of Pembroke in right of his wife in 1247. (fn. 8) On the death of Aymer de Valence in 1323 the overlordship of half a knight's fee in Edworth passed to his niece, Elizabeth Comyn, wife of Richard Talbot, and the direct ancestress of the earls of Shrewsbury. (fn. 9)

Marshal, Earl of Pembroke. Party or and vert a lion gules.
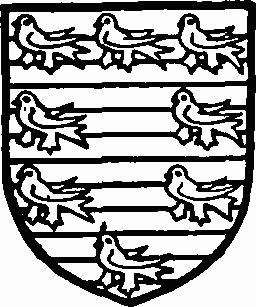
Valence, Earl of Pembroke. Burelly argent and azure an orle of martlets gules.
The overlordship continued to be exercised by the Talbots, (fn. 10) and their ownership of it is last mentioned in 1581, when the jurors were unable to discover the nature of the service by which it was held, but previously it was invariably valued at half a knight's fee. (fn. 11)
Through the marriage of Maud, the other coheir of Anselm, earl of Pembroke, to Hugh Bigod, Earl Marshal, the other moiety of the Edworth overlordship passed into the possession of the Earls Marshal of England. Thomas Plantagenet son of Edward I, and at that time Earl Marshal, was overlord in 1321. (fn. 12)
Twenty-five years later his daughter Margaret, claiming to be Countess Marshal, was in possession, (fn. 13) and through her the overlordship passed to the Mowbrays, who became earls of Norfolk. (fn. 14)
The last reference found to this half of the overlordship is in 1488, when the manor is referred to as lately held by John duke of Norfolk, (fn. 15) who died in 1475 without male issue. As he had married Elizabeth daughter of John Talbot, earl of Shrewsbury, to whom belonged a share in the overlordship, the divided parts probably became reunited.
At the time of the Domesday Survey Bernard held Edworth manor of William d'Eu, (fn. 16) and this family remained in possession until 1252, (fn. 17) when Nicholas son of Odo Bernard conveyed the family possessions in Edworth to Henry de Cramavilla. (fn. 18)
In 1284 Henry de Cramavilla held half a fee of the earls of Pembroke in Edworth, (fn. 19) but he appears to have alienated the manor before 1307, in which year Nicholas St. Maur transferred the manor to Walter de Langton, bishop of Lichfield and Coventry. (fn. 20) The bishop held the manor till his death in 1321, when it passed to his nephew, Edmund Peverel, son of his sister Alice. (fn. 21) In 1346 the manor was held by John son of Edmund Peverel, (fn. 22) from whom it passed to his sister Margaret, married to William de la Pole. (fn. 23)
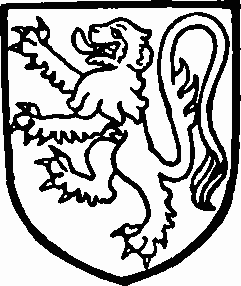
Mowbray. Gules a lion argent.
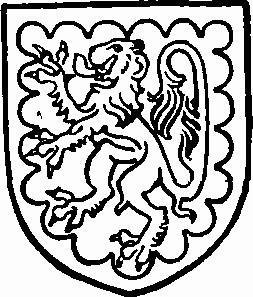
Talbot. Gules a lion in a border engrailed or.
William de la Pole was holding the manor in 1362, (fn. 24) and from him it appears to have passed to John Grivell of Campden in Gloucester, who was holding in 1396, (fn. 25) though no record of the transference has been found.
The next mention that has been discovered of this manor is a grant, dated 1400, by William Colne, vicar of Campden, to various trustees. (fn. 26) This may have been preparatory to its transference to John Bullok of Eton who, together with Katherine his wife, in 1416 conveyed Edworth manor to Robert Goldsmith and other trustees. (fn. 27)
Robert Bullok had succeeded John by 1428, (fn. 28) and by 1440 the manor had passed to William Furtho of Furtho, whose wife Elizabeth was probably a daughter of Robert Bullok. (fn. 29)
Alice daughter of William Furtho married John Enderby, and received Edworth as her marriage portion. (fn. 30) On her death he married a second wife Maude, who survived him, dying in 1474, when the manor passed to Richard Enderby, her son by her first marriage, (fn. 31) who in 1488 was succeeded by a son John. (fn. 32)
John Enderby at his death in 1509 left a daughter Eleanor as heir, (fn. 33) who married Francis Pygott, and whose son Thomas Pygott held the manor till his death in 1581. (fn. 34)
Thomas Pygott left three sons (Lewis, John, and Michael), who between 1586 and 1588 sold their interests in the manor to John Spurling, (fn. 35) and in 1614 Anne his widow sold Edworth manor for £3,000 to John and Richard Hale, of King's Walden. (fn. 36) Richard Hale was succeeded in 1621 by a son William, (fn. 37) who died in 1635, having previously settled this manor on his second son Rowland. (fn. 38) William son of Rowland Hale followed his father who died in 1669, (fn. 39) and his grandson Pain Hale was holding Edworth manor in 1742. (fn. 40) He died without issue, and his property passed to his cousin William Hale, who in 1770 held the manor. (fn. 41) He died in 1793, and was succeeded by his son William, (fn. 42) whose grandson, William Edmund Brand Hale, who died in 1896, also held this property, which in recent years has passed to Mr. John Inns, who at present holds it.
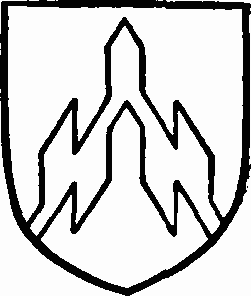
Hale. Azure a cheveron or battled on both sides.
At the time of the Domesday Survey a second manor existed in EDWORTH. It consisted of 2½ hides of the land of the reeves and almsmen of the king, and was held by Branting during the Confessor's reign, and in 1086 by Alwin, a king's bailiff. (fn. 43)
By the thirteenth century this property had come into the possession of the Cantilupes, though the exact manner and date of the transference have not been ascertained.
The Testa de Nevill states that Richard son of William held one-fifth fee of William Cantilupe, (fn. 44) and Milicent his daughter, who married Eudo la Zouche of Harringworth, held two hides of land here in chief in 1284. (fn. 45) Like Henlow Zouches (q.v.) it descended through the Zouches of Harringworth, (fn. 46) though its identity as a manor seems early to have been lost, and no independent mention of the property has been found subsequent to 1473, (fn. 47) but the fact that the manor of Henlow Zouches is described in 1614 as in Henlow, Edworth, and Hinxworth, (fn. 48) makes it probable that this La Zouche property had become merged in the one manor.
Walter de Langton, bishop of Coventry and Lichfield, received a charter of free warren in his manor of Edworth, (fn. 49) which privilege was still claimed in the eighteenth century. (fn. 50) To the manor also belonged view of frankpledge twice yearly, a court leet, and a court baron. (fn. 51)
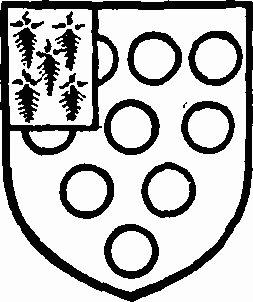
Zouche. Gules bezanty and a quarter ermine.
Church
The church of ST. GEORGE consists of a chancel 17 ft. by 14 ft. 6 in., nave 42 ft. by 17 ft., with north aisle 21 ft. by 8 ft., and south aisle 19 ft. 6 in. by 6 ft. 3 in., north and south porches, and west tower 9 ft. by 8 ft. 6 in. (fn. 52)
The plan of the nave is probably that of a thirteenth-century church, or possibly earlier, but there are no details in position from which a definite date can be deduced. The oldest piece of masonry is a pillar piscina at the east end of the north aisle, of the end of the twelfth century.
About 1320 the present aisles were added, taking up almost exactly the eastern half of the nave, and the chancel was rebuilt about the same time. The tower belongs to the middle of the fourteenth century, and in the latter part of the fifteenth north and south porches were built at the west ends of the aisles. In modern times the chancel has been shortened, and the present east wall built. It contains a three-light window of fifteenth-century style, and there are north and south windows in the chancel, each of three cinquefoiled lights, of late fifteenth-century date. The fourteenth-century south doorway is still in position, though now close to the eastern angle of the shortened chancel; it has a moulded label, the eastern termination of which is a foliate finial, which appears to have belonged to adjoining sedilia, now destroyed. A small trefoiled piscina has been inserted between the door and the south-east angle.
The chancel arch has half-octagonal responds with moulded capitals, and a pointed arch of two orders with double hollow chamfers and large stops at the springing. Part of the screen which formerly stood in this arch is now in an outhouse at the rectory.
The nave arcades are of two bays, and of similar design with small differences in detail. Both have piers of four engaged rounded shafts with rolls at the angles and moulded capitals and bases following the plan of the piers. The arches are of two moulded orders with labels, those of the north arcade having a wave mould, while those of the south arcade have a plain chamfer on the under side.
The north aisle has a contemporary east window of two trefoiled lights with stone image brackets on either side carved with human heads, and the north window is of three cinquefoiled lights in a four-centred head of fifteenth-century date. In the north wall near the east end is an arched recess, its sill being about 3 ft. from the floor, and in the south wall is inserted the late twelfth-century pillar piscina already noted, which has a square stem with foliate capital and incised ornament on the abacus.
The south aisle has an east window of two trefoiled lights with leaf tracery c. 1330, and at the south-east a small trefoiled light of original date, with a large fifteenth-century window to the west of it. At the south-east is a small piscina with a trefoiled ogee head.
Both doorways of the nave are of plain fourteenthcentury work with continuous mouldings, the south doorway being more carefully treated than the other. On its eastern jamb is an incised sun-dial, showing that before the fifteenth century there was no porch in this position.
The porches are very similar to each other, with moulded outer arches under square heads with traceried spandrels. Both have had two-light windows on the west, that in the north porch being now built up. In the north porch west of the inner doorway is a recess with a holy-water stone.
The clearstory has three windows a side, each of two cinquefoiled lights under a square head, much of the stonework being modern.
The evidence of the raising of the wall when the clearstory was added can be seen on the external western angles of the nave, the upper parts of which, having been originally treated as buttresses to the tower, are not bonded to the nave walls.
At the north-east corner of the nave is a fifteenthcentury rood-stair, and at the south-east is the lower part of a panelled stone pedestal, also of fifteenth-century date, the masonry in the respond of the chancel arch and south arcade showing that there has been here some structure, either a large niche, or perhaps a stone pulpit.
The tower has two-light belfry windows with cinquefoiled lights, and on the ground stage a single trefoiled west window. The tower arch has halfoctagonal responds with moulded capitals and bases, and an arch of two chamfered orders.
At the west end of the nave is an octagonal fifteenthcentury font, the sides of the bowl having cusped panelled sides, all varying; the stem bears four shields, one with emblems of the passion, and another with a cross; the other two are plain.
In the north aisle is part of a very interesting fourteenth-century wall painting near the south-east angle representing two figures standing with their faces eastward; the first being that of a king with crown and sceptre, while the second wears mail, and has a long surcoat loosely gathered in at the waist. Till recently a good deal more painting of the same style existed here, but it has been plastered over.
In the south window of the chancel are some fragments of ancient glass, the most interesting piece being a fourteenth-century figure of St. Edmund. The rest is chiefly of fifteenth-century date, and in the second clearstory window on the south side is an exceptionally good panel of fifteenth-century glass, with a figure of a saint, and beneath it the inscription 'Sanctus Jacobos.' Here, as in the other window, the glass is made up of various fragments which do not belong to one another, but in the borders the monogram SI occurs several times, and may refer to St. James.
In the chancel are fifteenth-century seats, with traceried fronts and ends, and well-carved poppyheads and finials in the shape of animals.
The roofs are modern, and there are no other old wood fittings in the church.
There are three bells, the treble undated, but probably by William Haulsey, 'Hee that will be meri let him be meri in the Lorde'; the second by Newcome of Bedford, 1615; and the third by William Kebyll, a London founder of c. 1480, inscribed, 'Sancta Maria ora pro nobis.'
The plate consists of a silver communion cup and paten of 1772, and a second cup which is plated.
The first book of the registers runs from 1552 to 1678, and the second from 1678 to 1802.
Advowson
No reference is made to Edworth church in the Domesday Survey, the first mention that has been found of it is its grant by Roger Burnard between 1175–81 to the priory of St. Neots. (fn. 53)
The priory held the advowson certainly as late as 1377, (fn. 54) but between that date and 1440 it seems to have reverted to the lord of Edworth manor, William Furtho, who then held it. (fn. 55)
The prior seems to have retained an annual pension of 2s. in the church, for in 1467 Robert Bothe, called in as patron of the church, to arbitrate between the prior and the parson, confirmed the pension. (fn. 56) The living, which is a rectory, has since remained in the possession of the lords of Edworth manor. (fn. 57)
There are no endowed charities in the parish.
