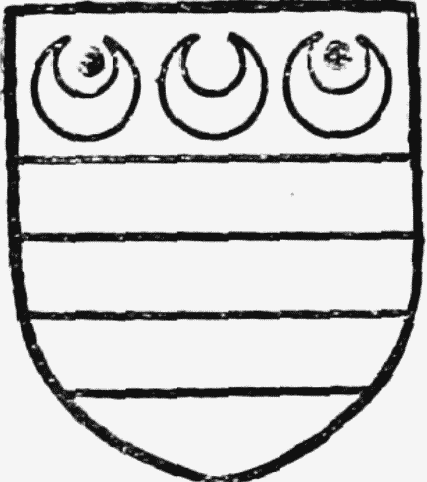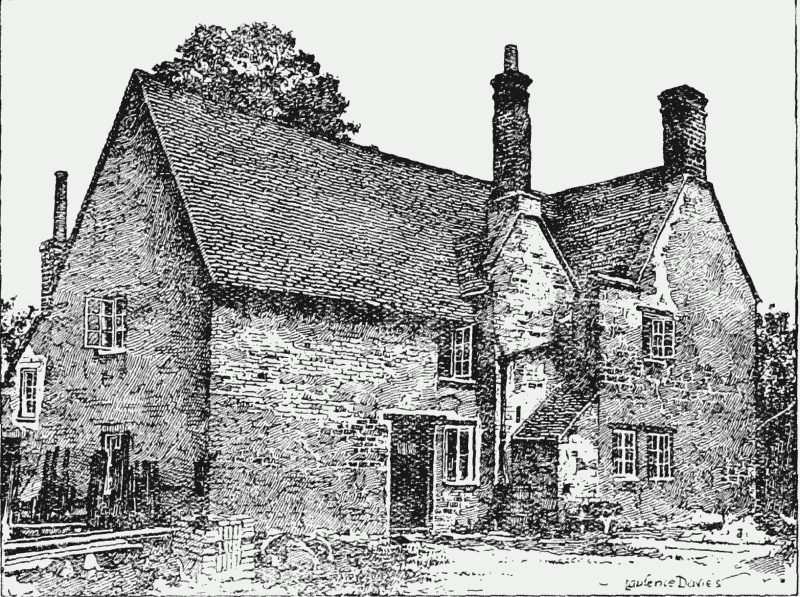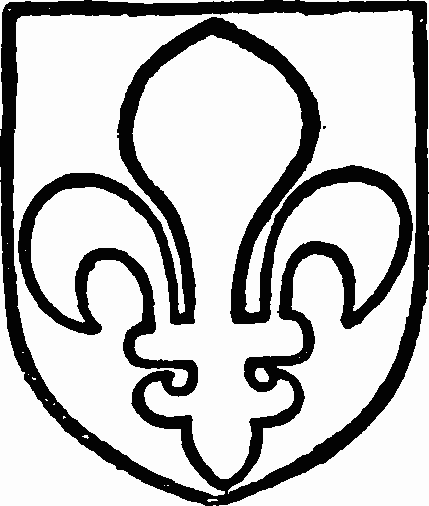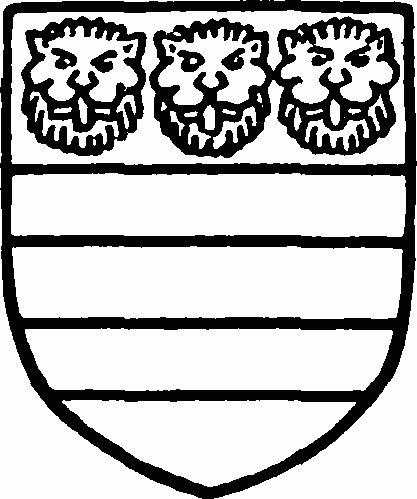A History of the County of Buckingham: Volume 4. Originally published by Victoria County History, London, 1927.
This free content was digitised by double rekeying. All rights reserved.
'Parishes : Gayhurst', in A History of the County of Buckingham: Volume 4, ed. William Page (London, 1927), British History Online https://prod.british-history.ac.uk/vch/bucks/vol4/pp343-347 [accessed 26 February 2025].
'Parishes : Gayhurst', in A History of the County of Buckingham: Volume 4. Edited by William Page (London, 1927), British History Online, accessed February 26, 2025, https://prod.british-history.ac.uk/vch/bucks/vol4/pp343-347.
"Parishes : Gayhurst". A History of the County of Buckingham: Volume 4. Ed. William Page (London, 1927), British History Online. Web. 26 February 2025. https://prod.british-history.ac.uk/vch/bucks/vol4/pp343-347.
In this section
GAYHURST
Gateherst (xi cent.); Gaherst (xii, xiii cent.); Goathurst, Gotehurst, Gothurst (xiv–xviii cent.).
Gayhurst is a parish of nearly 1,351 acres. It includes about 360 acres of arable land, 760 of permanent grass and 230 of woods and plantations. (fn. 1) The height of the land varies from 263 ft. above the ordnance datum on the eastern boundary to 317 ft. in the west, south of Gayhurst Wood. The soil is various, the subsoil limestone, and the chief crops raised are wheat, barley, oats and turnips. The small village of Gayhurst lies in the valley of the Ouse, on the main road from Newport Pagnell to Northampton. Gayhurst House, an Elizabethan stone mansion, the seat of Mr. William Carlile, stands to the south-west of the village in a well-wooded park of 250 acres, which includes three large fish-ponds. The house, a large E-shaped stone building facing south, is flanked on the west by a long line of ancient yew trees and on the east by a yew hedge, broken at intervals by moulded stone posts with open-work finials, both the trees and hedge being continued on the north side of the house.
The building, which dates from the early 16th century, appears to have been originally of L-shaped plan, with the principal block facing west and a long north-east wing, but it began to assume its present form at the end of the 16th century, when the northeast wing was taken down and extensive additions were made on the east side generally, the original main block being retained as the west arm of the E, and additions made to it on the north and south. This work was probably begun by Sir Everard Digby and continued by his son Sir Kenelm, the latter being responsible for the completion of the flanking wings and for the stone posts in the yew hedge. Sir Kenelm was commissioner of the navy at the beginning of the reign of Charles I, and in 1628 commanded a small squadron under that monarch with considerable address; his connexion with the navy evidently accounts for the anchors which are carved on the stone posts above referred to and on the plinths of the columns before the main entrance. On the acquisition of the property by George Wright, son of Sir Nathan Wright, in 1704 the hall ceiling was raised, some internal alterations were made, and the space between the flanking wings on the north was inclosed, the addition thus formed containing the grand staircase and the dining room with the ballroom above. Further alterations were made in the middle of the 19th century by Robert second Lord Carrington, who during his occupation of the house added the present kitchen, and is said to have filled up the secret chambers. (fn. 2) Though somewhat changed internally, however, the house remains one of the most charming examples of Elizabethan architecture in the county.
The south or principal front, like all other parts of the house, with the exception of the 18th-century addition, is of three stories. The central feature is formed by the entrance porch, which extends the full height of the building and is crowned by a curvilinear gable with moulded finials. At the angles made by the projecting wings with the main block are square three-storied bay windows, crowned by gables like that of the porch. Similar gables also surmount the portions of the elevation included between the bay windows and the porch, while the flanking wings have straight parapets, which rise above the main block. All the stories are lighted by mullioned and transomed windows and have horizontal string-courses at the levels of the window lintels. The upper stage of the porch wing projects slightly beyond the general face of the wall, and the projection is supported in the lower stages by a pair of columns of the Ionic order supporting an entablature and superimposed on fluted Doric columns. The entrance doorway has a round head with a moulded archivolt, and above are the arms of George Wright, with Bedford in pretence. The west end of the house, which is now partly obscured by the servants' offices, but was originally the principal front, has a central doorway flanked by small square projections, and a south wing containing the original newel staircase. The central projections are surmounted by gables, which combine with two gabled dormers placed near them to form a very picturesque group against the background of the tiled roof.
The line of the east front is broken by a central square projection, the lower story of which forms an open porch with a round arch in each of the free sides, and by a semi-octagonal bay at either end, all of which rise through the three stories and are surmounted by a continuous straight parapet. This front is also lighted by mullioned and transomed windows; some of the mullions and transoms, however, on the ground story have been removed. The stories are divided by horizontal string-courses.
The north front, which has an unbroken frontage, was completely altered in the early 18th century, when the space between the wings was incorporated in the house and the inclosing wall built flush with the north walls of the wings. This front, the central portion of which is of two stories only, surmounted by a dentil cornice and ball finials, has a central doorway, and is lighted by rectangular windows (those on the first floor having alternate pointed and curved pediments) and two Venetian windows.
The hall, which is entered directly from the south porch, is lighted from the south by wide mullioned windows, and has a moulded stone fireplace on the north; the lofty coved ceiling is the work of the early 18th century. In one of the windows are two shields, both of which have the arms of Digby with five quarterings impaling Mulsho with three quarterings, for Sir Everard Digby, but placed here at a later period. On the east of the hall are the drawing room, anteroom, and billiard room, with the Prince's room, the guardroom, the Digby room, and the peacock room above; on the north are the dining room and the ballroom with the main staircase, and on the west are the servants' offices. Between the hall and anteroom is a moulded stone archway flanked by Corinthian pilasters, and having in the panelled soffit the monogram K.D., doubtless for Kenelm Digby, to whom this work is to be attributed. The main staircase, which dates from the early 18th century, rises by a gentle ascent, and has twisted balusters and a heavy moulded handrail. The ballroom has an 18th-century plastered ceiling with a foliated frieze and dentil cornice. The walls of the billiard room are lined with oak panelling of about 1600 in small squares, and incorporated in the fireplace are some early 17th-century carved panels and a fluted frieze.
The rooms on the first floor of the east wing are of considerable interest. The Digby room, a small apartment over the east porch, is said to have had a second floor at the level of the window transom, thus forming a concealed chamber called Digby's hole, (fn. 3) which was lighted by the upper part of the window, and entered from the room in the top story by means of a revolving hearthstone. It is said also that there were secret passages through the walls of this room, but all traces of these arrangements have now been removed. The walls of the peacock room are covered with handpainted leather, probably of the 17th century, ornamented with designs of peacocks, parrots, and other birds, and branches of trees. The bay window of this room has a rich plastered ceiling of the early 17th century. A chamber in the roof of the house, called the oratory, has a doorway which is said to have led to a secret passage, now filled up.
Below the north-east portion of the house are a series of early 16th-century cellars, which were allowed to remain when the original wing above them was destroyed; these retain two original moulded doorways with four-centred heads, and three mullioned windows. To the south-west of the house are long lines of old stables and outbuildings. In the garden is a sundial bearing the date 1670 and the motto 'Nul que une.' The yew walk known as Digby's Walk preserves the memory of the 17th-century owners, the first of whom, the ill-fated Sir Everard Digby, was executed in 1606 for his share in the Guy Fawkes plot. (fn. 4) His son Sir Kenelm Digby, who was born at Gayhurst in 1603, was imprisoned at Winchester House for his loyalty to Charles I in 1642, and subsequently exiled. (fn. 5) He is said to have imported from the south of France, for the use of his wife Lady Venetia, who was consumptive, the large edible snail called Helix pomatia, (fn. 6) which still abounds in the woods at Gayhurst. The church stands within the park to the east of Gayhurst House.
Bunsty (Bunestow, Bonistey, xiii cent.; Bunstead, xix cent.), which gave its name to the hundred of Bonestou, was formerly a detached part of Lathbury. (fn. 7) In 1886 it was added to Gayhurst, (fn. 8) and lies in the north-west of the parish. Bunsty Farm is a twostoried stone house of the last half of the 17th century, somewhat altered and modernized.
Manor
Before the Conquest Siric, one of Earl Lewin's men, held and could sell GAYHURST MANOR. (fn. 9) In 1086, assessed at 5 hides, it formed part of the lands of the Bishop of Bayeux, who had subinfeudated it to the Bishop of Lisieux. (fn. 10) Gayhurst was afterwards held by ward of Dover Castle, (fn. 11) the lord of the manor paying in the early 14th century 10s. yearly in lieu of castle ward every thirty-two weeks, to which his tenants contributed 5s. 11¼d. (fn. 12) The overlordship descended with that of Leckhampstead (fn. 13) (q.v.) to Sir William Heron, kt., who died seised of both in 1404. Gayhurst was afterwards held of the Crown in chief. (fn. 14)
In 1086 Robert de Nowers (Noers, Nodariis) was tenant of Gayhurst Manor under the Bishop of Lisieux. (fn. 15) Ralf de Nowers was holding in 1166 (fn. 16) and in 1211, (fn. 17) and Aumary, (fn. 18) apparently his grandson, before 1219. (fn. 19) He was living in 1232. (fn. 20) William de Nowers held Gayhurst in the later 13th century, (fn. 21) and his son and successor Aumary (fn. 22) before 1302. (fn. 23) He died in 1308, and was succeeded by his son John. (fn. 24) He was Jointly enfeoffed with his wife Grace daughter of Robert Fitz Niel by settlements made in 1317 and 1318. (fn. 25) He died about 1327 (fn. 26) and she in 1349, when her heir was her grandson John son of John de Nowers. (fn. 27) He made settlements of Gayhurst Manor in 1357, (fn. 28) 1368 (fn. 29) and 1369, (fn. 30) the first and last in conjunction with his first wife Maud. He was afterwards knighted, and died in 1396, (fn. 31) his second wife Alice receiving dower from all his lands except Stoke Goldington. (fn. 32) Their son Aumary (fn. 33) was still a minor at his death in 1407, when his heirs were his sisters Grace, Agnes, and Joan wife of Robert, afterwards Sir Robert, Nevill. (fn. 34) When Joan died in 1427 two-thirds of Gayhurst Manor passed to her son John Nevill, then a minor. (fn. 35) The next year the other third which Alice de Nowers had held in dower also reverted to him. (fn. 36) After his death in 1438 possession was granted to William Tresham, John Loughton and other surviving grantees, to whom he had made a grant of this manor without licence in 1435. (fn. 37) In 1453 Thomas Green, Robert Olney and other feoffees granted it for life to Robert Nevill, John's brother, (fn. 38) and his wife Joan. (fn. 39) The reversion was afterwards granted to their son Robert, his wife Joan and the heirs of their bodies. (fn. 40)

Nowers. Argent two bars with three crescents in the chief all gules.

Bunsty Farm, Gayhurst
Robert Nevill the son died in 1495, his wife Joan surviving. (fn. 41) A settlement of Gayhurst Manor was made in 1513 by their son Michael (fn. 42) on his wife Joan, (fn. 43) who was seised at his death in 1521. (fn. 44) In 1570 their second son Francis Nevill proved his title to this manor, his elder brother Nicholas (fn. 45) having died without issue before April 1527. (fn. 46) Francis Nevill died in 1581, and was succeeded by his sister Mary, (fn. 47) wife of Christopher Slingsby. (fn. 48) They conveyed Gayhurst Manor in 1581 to William Mulsho, (fn. 49) her son by a former marriage, (fn. 50) and two settlements were made by him shortly afterwards. (fn. 51) On his death in 1602 it passed to his daughter Mary by settlement on her and her male issue on her marriage in 1596 to Sir Everard Digby. (fn. 52) He vested his wife's property in trustees, (fn. 53) and after his death in 1606 for conspiracy in the Guy Fawkes plot, to which reference has already been made, she was able to secure her inheritance for herself and her young son Kenelm, (fn. 54) afterwards Sir Kenelm Digby. (fn. 55) As a Papist she was exposed to suspicion on the rumour of a conspiracy at Gayhurst in 1633, (fn. 56) and her estates were sequestered under the Commonwealth, (fn. 57) a third part being restored in 1651. (fn. 58) Mary Lady Digby was buried at Gayhurst in 1653, (fn. 59) and in the following year a discharge from the sequestration still remaining on her estates was granted to her grandson John Digby, who claimed them by settlements made in 1646 and 1647 and by her will. (fn. 60) This was a temporary arrangement during the exile of his father, Sir Kenelm Digby, (fn. 61) who died in 1665. (fn. 62) John Digby was buried at Gayhurst in 1673. (fn. 63) One of his daughters and co-heirs Mary, sometimes called Margaret Maria, (fn. 64) wife of Sir John Conway, bart., (fn. 65) died in 1690 (fn. 66) and the other, Charlotte wife of Richard Mostyn, (fn. 67) in March 1693–4. (fn. 68) In 1704 Sir John Conway and Richard Mostyn obtained an Act of Parliament for the sale of the Digby estates, including Gayhurst Manor, (fn. 69) and they were purchased in that year by George Wright, (fn. 70) son of Lord Keeper Sir Nathan Wright. (fn. 71) George Wright died in March 1724–5, (fn. 72) and was succeeded by his son George, (fn. 73) who made a settlement of Gayhurst Manor in 1729. (fn. 74) It passed at his death in 1766 to his son George, (fn. 75) whose sole heir in 1804 was his daughter Anne Barbara Wright. (fn. 76) On her death without issue in 1830 Gayhurst reverted under the terms of her father's will to a distant relative, George Thomas Wyndham of Cromer, (fn. 77) who died soon afterwards. (fn. 78) His son George, who was allowed to use the surname of Wright before that of Wyndham and to bear the arms of Wright in the second quarter, was still a minor about 1847. (fn. 79) The family estates eventually came to his two sisters and co-heirs, Maria Anne, who in 1845 married Godfrey Lord Macdonald of Slate, and Cecilia wife of Lord Alfred Paget. In 1854 Gayhurst and Stoke Goldington were allotted to Lady Macdonald, by whom they were leased a few years later to Lord Carrington (fn. 80) and sold in 1882 to Mr. James William Carlile of Ponsbourne Park, Hertfordshire. He was succeeded in 1909 by his son Mr. William Walter Carlile, (fn. 81) the present owner.

Digby. Azure a fleur de lis argent.

Wright of Gayhurst. Azure two bars argent with three leopards' heads or in the chief.
In 1229 Aumary de Nowers obtained a licence to impark his inclosed wood at Gayhurst with immunity from forest rights. (fn. 82) This immunity was recognized as a manorial liberty in 1279. (fn. 83) Another liberty mentioned at this date was that of free fishery. (fn. 84) There was a mill on the manor in 1086, (fn. 85) and references to a water-mill are found from 1279 to the 17th century. (fn. 86) Grants of court leet, the view of frankpledge (fn. 87) and free warren in Gayhurst were made to Mary Lady Digby and her heirs in 1620. (fn. 88)
Church
The church of ST. PETER consists of a chancel measuring internally 17 ft. by 14 ft. 8 in., nave 42 ft. 6 in. by 28 ft., and west tower 15 ft. 10 in. by 13 ft. 5 in. It is built of sandstone ashlar, faced externally and plastered internally, and the roofs are covered with lead.
A mediaeval church existed here which is described in the licence for rebuilding granted by the Bishop of Lincoln to George Wright as consisting of 'church, chancell, and tower,' and as being 'a very old, uncomely, ruinous building.' (fn. 89) The licence is dated 23 March 1724–5, and the church was rebuilt about three years afterwards. It was constructed in the prevailing classic Renaissance manner, and is an excellent example of work of that period, retaining practically all its original fittings. The tower and the roof of the church were restored in 1883.
Both the chancel and nave have rusticated quoins and plinths and are crowned by modillion cornices and eastern pediments. The lofty windows are roundheaded and have moulded external architraves and original leaded glass with trussed ironwork supports. There is a window in each of the north and south walls of the chancel, and the east wall, although not pierced, is relieved externally by a large semicircular niche with a moulded architrave. The nave is lighted by four windows on either side, and has north and south doorways placed in the middle of the walls. Between the windows externally are Ionic pilasters, and the south doorway is emphasized by Ionic semicolumns supporting a pediment at the level of the cornice which crowns the walls, while the north doorway is contained in a rusticated projection surmounted by a segmental pediment at the same level.
The tower is of two stages, and is surmounted by a moulded cornice, with carved vase finials, and a lead cupola with an arcaded drum. The ground stage is entered by a west doorway with rusticated jambs and a round head, and has a round-headed recess with a moulded architrave on each of the north and south walls, while above the doorway is a round-headed window of two lights. The bell-chamber is lighted by windows similar to that in the west wall of the ground stage, and below the windows are large panels, those on the north and south being hexagonal and the others square; that on the west contains a clock-face.
Internally the chancel has an oak panelled dado, and a plaster ceiling with a coved cornice enriched with foliated and other ornament. Against the east wall is an elaborate oak reredos with large panels, bearing the Commandments, the Lord's Prayer and the Creed, flanked by Corinthian pillars and pilasters which support an entablature and curved pediment, the whole being surmounted by seven candlesticks. The sanctuary is paved with black and white marble and is inclosed by elaborate wrought-iron communion rails arranged on a curved plan; the altar is of plain oak with square legs.
The lateral walls of the nave are enriched between the windows with Corinthian pilasters supporting an entablature, the plain frieze of which is relieved at intervals by mitres and open books. Both the chancel and tower arches are semicircular and have moulded archivolts. Above the chancel arch are the royal arms, the first three quarters of which are those of Anne, but the original fourth quarter has been replaced by that of Hanover, for George I. Over the tower arch are the quartered arms of George Wright, son of Sir Nathan Wright, with Argent three lions' paws in a border engrailed sable in pretence, for his wife Mary, daughter and heir of Thomas Bedford of Doctors' Commons, London. Below the arms is the inscription 'Gloriae Dei Omnipotentis Georgius Wrighte Armiger (Nathan Wrighte Equitis Aurati haud ita pridem Magni Sigilli Angliae Costodis Filius natu maximus) hujus Manerij necnon adjacentis Villae de Stoke Goldington primus ex Genere suo Dominus Ecclesiam hanc quam vivus Instaurari in animo habuit moriens Legavit Anno Domni 1728.' The nave has a flat plastered ceiling with ribs enriched with egg and dart and foliated ornament, and a large foliated centre-piece.
The font in present use is modern, but an oak pedestal font of the early 18th century, with a leadlined bowl 7 in. in diameter and a moulded cover, stands below the chancel arch. The nave is entirely seated with oak panelled pews, and at the north-east is an hexagonal oak pulpit with inlaid panels and richly carved canopy; the pulpit was originally a 'three-decker,' but the lower 'deck' has been removed. At the south-east of the nave is a large marble monument, said to be the work of Roubiliac, in memory of Sir Nathan Wright, kt., lord keeper of the great seal of England, and George Wright, his eldest son. Their life-sized figures, Sir Nathan in his robes of office and holding the great seal, stand on a high moulded pedestal, and at the back is an architectural setting with Corinthian pilasters and a broken pediment. In the centre of the pediment are the arms of Sir Nathan, Wright quartered with Or a cheveron vert between three towers gules, for Oneby, impaling Azure a cheveron ermine between three leopards' heads or, for his wife Elizabeth daughter of George Ashby of Quenby, Leicestershire. There is no inscription on the monument, but a large tablet was provided for that purpose in front of the pedestal. Sir Nathan died in 1721 and his son George in March 1724–5, and it is probable that the monument was erected about 1730.
The tower contains a single bell, inscribed 'Anthony Chandler made me 1678.'
The communion plate includes a cup and cover paten of 1569 and a modern chalice.
The registers begin in 1728.
Advowson
The earliest reference found to the church of Gayhurst occurs in 1227. (fn. 90)
The advowson of the church, which was valued at £5 6s. 8d. in 1291 (fn. 91) and at £6 10s. 8d. in 1535, (fn. 92) has descended with the manor. (fn. 93) Mr. William W. Carlile is the present patron.
A settlement of the rectory between George Wright, then lord of the manor, and the rector was made by Act of Parliament in 1711. (fn. 94) It was annexed to that of Stoke Goldington in 1736. (fn. 95) An allotment to the rector in lieu of tithes was made under the Inclosure Act of Stoke Goldington in 1770. (fn. 96)
There do not appear to be any endowed charities subsisting in this parish.
