A History of the County of Buckingham: Volume 4. Originally published by Victoria County History, London, 1927.
This free content was digitised by double rekeying. All rights reserved.
'Parishes : Thornborough', in A History of the County of Buckingham: Volume 4, ed. William Page (London, 1927), British History Online https://prod.british-history.ac.uk/vch/bucks/vol4/pp237-242 [accessed 26 February 2025].
'Parishes : Thornborough', in A History of the County of Buckingham: Volume 4. Edited by William Page (London, 1927), British History Online, accessed February 26, 2025, https://prod.british-history.ac.uk/vch/bucks/vol4/pp237-242.
"Parishes : Thornborough". A History of the County of Buckingham: Volume 4. Ed. William Page (London, 1927), British History Online. Web. 26 February 2025. https://prod.british-history.ac.uk/vch/bucks/vol4/pp237-242.
In this section
THORNBOROUGH
Torneberge (xi cent.); Tornburuwe (xiii cent.); Thornborowe (xvi cent.).
The parish of Thorn borough covers 2,392 acres on the east bank of the Ouse, which forms its western boundary. Of the total area 1,579 acres are under permanent grass and 580 acres are arable. (fn. 1) The soil is clay on a subsoil principally of cornbrash, and the land has an elevation of 300 ft. except in the centre of the parish, where a small stream, called in the 17th century the Cowarde Brook, (fn. 2) flows westward into the Ouse. In this valley is the village. Its main street, crossed and re-crossed by the stream, runs east and west; there is a parallel Back Street to the north.
There are many 17th-century stone houses and cottages with thatched roofs. The New Inn is an interesting example of a 17th-century timber-framed house with brick filling of a later date. On the green are the stocks, now much decayed.
The church of St. Mary is in the centre of the village on the south side of the street. To the west of it is Manor Farm, which belongs to Magdalen College, Oxford. This is a two-story Elizabethan house built of stone with a small 17th-century addition at the north-west which was at one time detached. In the old hall on the west is an original wide stone fireplace with moulded jambs, low arch, and sunk spandrels; the 'Court room' above has a heavy collar-beam truss with a carved central boss. The hall is entered through a two-storied porch with original windows and an old studded inner door. On the south gable of the east block is an incised sundial.
On the other side of the street is the Manor House, a 17th-century stone house of two stories with tiled roofs. Its old gateway, flanked by stone posts, still remains; outside the inclosing wall is the old tithe barn. (fn. 3) The house has always belonged to the owners of the principal manor and rectory, and in the 18th century was the residence of the Woodnoth family. (fn. 4) It is perhaps on the site of that capital messuage which belonged to Robert de Fresne and passed to Luffield Priory in 1303. (fn. 5) There must also have been a capital messuage on the manor of the Damorys to account for the domestic chapel mentioned in the 13th century. (fn. 6) The foundations of the chapel were found in the pasture land west of the village shortly before 1735. (fn. 7) When this manor became the property of Barton's chantry its manorhouse was apparently used as the dwelling of the chantry priest. (fn. 8) A capital messuage which the Abbot of Biddlesden acquired from Alan de Fresne in the reign of Henry III (fn. 9) is presumably the manor-house of the abbot and convent mentioned in a charter of Sir Richard Damory. (fn. 10)
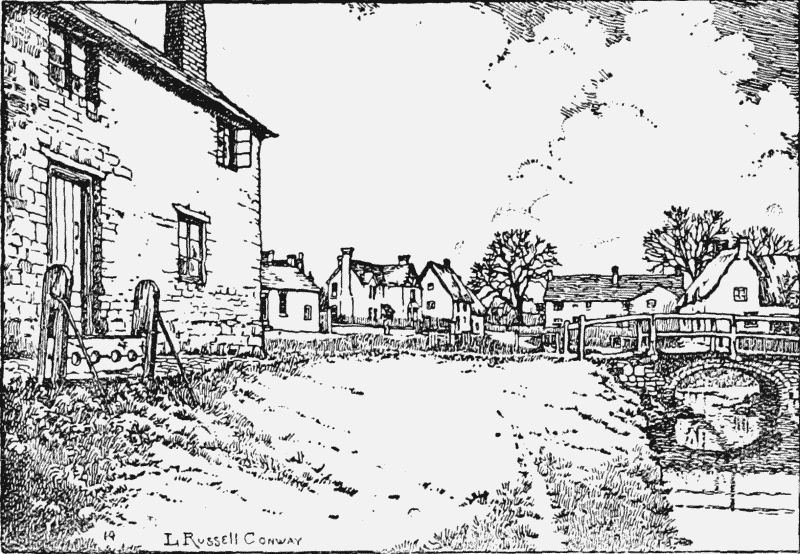
Thorneorough Village and Stocks
South of the village, on the high road running west to Buckingham, is Windmill Hill. The watermill of Thornborough is in the north of the parish where the Ouse makes a curve to the east; it is perhaps on the site of the mill which existed here in 1086. (fn. 11) A mill in Thornborough was granted in 1244 (fn. 12) to the hospital of St. John, Oxford, and is again mentioned in 1279. (fn. 13) It was probably identical with the mill of 'Stakforde' mentioned as a boundary mark at about that date. (fn. 14) Near the mill the road running north from Thornborough to Leckhampstead crosses the river. Here must have been the 'Totesbrig' which was the subject of dispute in the late 14th century between the Master of St. John's Hospital and the inhabitants of Leckhampstead and Foscott. Judgement was given in 1389 that the Master of the Hospital was responsible for half the cost of its repair. (fn. 15)
A tributary of the Ouse is crossed on the road to Buckingham by Thornborough Bridge, which is an interesting structure dating from the 14th century. It is 12 ft. wide and spans the river by six low arches, of which all the four middle are moulded and two of them strengthened by ribs; the two outer arches are plain, and possibly of later date. There are three sterlings on the south side carried up to form refuges, and between the two western arches on the north is a rectangular recess probably for the same purpose. The bridge has been repaired and the parapets are modern. The division between the parishes of Buckingham and Thornborough is marked by a boundary stone in the middle of the bridge. Near the bridge on the north side of the road are Thornborough Mounds, two tumuli in which Roman remains were found in 1839. (fn. 16)
In 1268 the freeholders of Thornborough made an agreement with the Abbot of Biddlesden by which they were to have common of pasture in 'le Breche,' a 'culture' which belonged to the abbot. (fn. 17)
The village contains a Baptist chapel dating from 1829, a Wesleyan chapel built in 1832, and a Congregational chapel built in 1872. There are brick and tile works in the south-west of the parish, near a large farm called Coombs.
An Inclosure Act for Thornborough was passed in 1797. (fn. 18)
Manors
Fourteen hides and 1 virgate in THORNBOROUGH were held as one manor by Thori, a thegn of Edward the Confessor. In 1086 they were held by Berner of Manno the Breton, ancestor of the barons of Wolverton. (fn. 19) Thornborough represented one knight's fee in the barony and owed ward to the castle of Northampton. (fn. 20) This service in 1254 was rendered by a payment of 15s. 10d. from the whole vill. (fn. 21) The lords of Wolverton claimed rights of overlordship in Thornborough as late as 1618. (fn. 22)
Hamo son of Meinfelin, probably grandson of Manno, (fn. 23) granted the church of Thornborough and a hide of land to Luffield Priory in the reign of Henry II. (fn. 24) This hide formed the nucleus of the LUFFIELD PRIORY MANOR. The grant was confirmed by Hamo's grandson William, (fn. 25) who in 1242 acquitted the prior of hidage, scutage and suit of court. (fn. 26) Further grants to Luffield were made by Hamo Hasteng and Hugh son of William in 1241, (fn. 27) by Robert de Westminster in 1255 (fn. 28) and by Reynold de Fresne. (fn. 29) The holding of the prior in 1279 amounted to 5½ hides, of which 3 hides and 3 virgates were held in demesne. (fn. 30) The manor was granted with Luffield Priory, after the dissolution of that house in 1494, (fn. 31) to the Abbot of Westminster, (fn. 32) and after the general dissolution was given by Edward VI to Sir Nicholas Throck morton. (fn. 33) It then followed the descent of the manor of Luffield (fn. 34) (q.v.) till the second division of the Throckmorton estates in 1701, (fn. 35) when Thornhorough was allotted to Thomas Lennard, Lord Dacre and Earl of Sussex, (fn. 36) a grandson of Sir Arthur Throckmorton's third daughter Elizabeth. (fn. 37) The Earl of Sussex sold the manor in 1707 to Benjamin Woodnoth, sen., and Benjamin Woodnoth, jun., (fn. 38) the latter of whom was in possession in 1735 and 1736. (fn. 39) In 1747, however, it was conveyed by Alexander Townsend (fn. 40) and his wife Elizabeth to Ralph Lord Fermanagh, afterwards Earl Verney. (fn. 41) Mary Lady Fermanagh, niece and heir of the last purchaser, was lady of the manor in 1813. (fn. 42) It has since followed the descent of Middle Claydon (q.v.), Sir Harry Calvert Verney, bart., being the present owner.
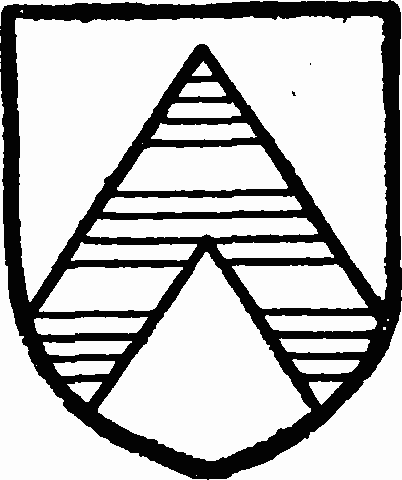
Throckmorton. Gules a cheveron argent charged with three gimel bars sable.
The only important lay tenants of the lords of Wolverton in Thornborough in the 13th century were the family of Fresne (Fraxino). (fn. 43) The Henry de Fresne who held half a knight's fee of Hamo son of Meinfelin in 1166 (fn. 44) was probably their ancestor. Hugh de Fresne appears to have held land in Thornborough in the late 12th or early 13th century, (fn. 45) and Reynold son of his son William (fn. 46) was returned as tenant of the knight's fee here between 1232 and 1236. (fn. 47) Reynold had a son William, (fn. 48) whose services were granted by John son of Alan de Wolverton to Luffield Priory. (fn. 49) William's son Robert (fn. 50) had nothing in Thornborough in 1279 but a capital messuage and 5 acres of land, held of the Prior of Luffield, (fn. 51) the rest of the fee having been alienated by his family and their sub-tenants in part to Luffield itself (fn. 52) and in part to Biddlesden Abbey. (fn. 53) Robert was hanged for felony in 1302, (fn. 54) and the remnant of his estate passed to Luffield by grant of the Crown, (fn. 55) so becoming part of the priory manor. (fn. 56)
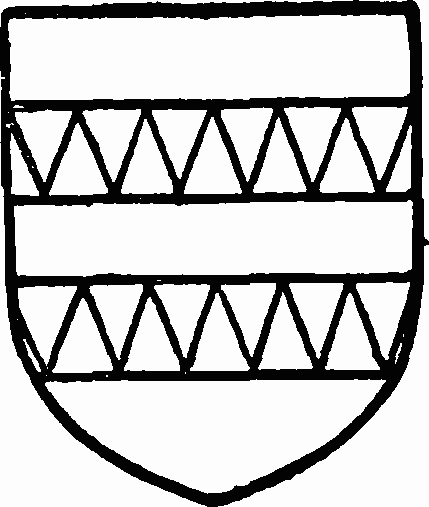
De Fresne. Gules two bars party fessewise and indented argent and azure.
The BIDDLESDEN ABBEY MANOR consisted of an accumulation of land granted by various donors, for the most part during the 13th century. Alan son of Hugh de Fresne, who gave his dwelling-house and 2 virgates of land, (fn. 57) was one of the earliest. His sons Alan and Ralph and his nephew and overlord Reynold confirmed the gift. (fn. 58) Roger Foliot and Floria his wife, tenants of the Fresnes, gave 3½ virgates in 1251. (fn. 59) Alice daughter of Ralph Moryn and widow of Alan de Fresne gave 1 virgate and John Hasteng gave 4 virgates, also during the reign of Henry III. (fn. 60) A more important grant was that of Hugh de Dunster, who gave 2 hides in the fee of Wolverton, probably in the early years of Edward I, and certainly before 1279. (fn. 61) This gift was burdened with a rent-charge of 40s. to the nuns of Ivinghoe, which was paid until the Dissolution. (fn. 62) In return for a subsequent grant from Hugh of 20 acres the abbot undertook to maintain a priest in the chapel of St. Giles of Littlecote, (fn. 63) Stewkley.
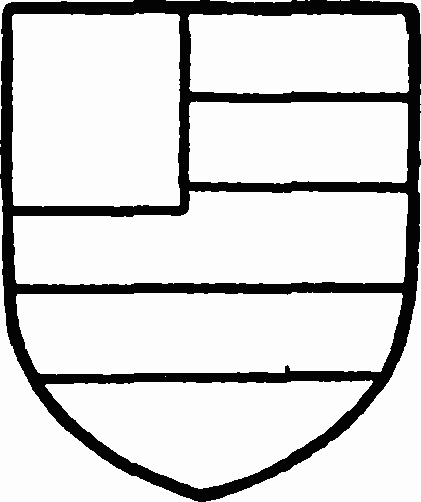
Biddlesden Abbey. Argent two bars with a quarter gules.
In 1279 the holding of Biddlesden Abbey amounted to 6 hides and 1 virgate (fn. 64); its annual value in 1291 was £6 4s. 4d. (fn. 65) and in 1535 £10 7s. 2d. (fn. 66) Courts were held for this manor till the Dissolution. (fn. 67) In 1542 evidence was taken as to its customs, the tenants claiming that they held for life, while the late abbot declared that they held at will. (fn. 68)
Lands at Thornborough late of Biddlesden were granted for life in 1540–1 to John Joslyn. (fn. 69) A similar grant was made to Robert Eton, 'servant of the pantry,' in 1553. (fn. 70) From a survey of three years later it appears that the annual value of the manor was £41 16s. 2d. (fn. 71) Elizabeth in 1567 granted the reversion to Thomas Newenham for twenty-one years, and in 1573 made a similar grant to Christopher Edmonds. (fn. 72) In March 1590–1 a grant in fee was made to Edward Downing and Roger Rant. (fn. 73) They sold their interest soon afterwards to Sir William Spencer, who died seised of the reversion in 1609, (fn. 74) leaving authority to his executors to sell it. The purchaser was John Phillips of Foscott. (fn. 75) The manor is said to have been acquired later by Sir Richard Temple of Stowe and to have descended with Bartons (fn. 76) (q.v.).
The MAGDALEN COLLEGE MANOR developed out of grants of land from the Wolverton fee originally made to the hospital of St. John without the east gate of Oxford. The most important of the gifts that are recorded were made between 1243 and 1245, when William de Morton gave 1 hide 1 virgate, Robert son of Alan a virgate and a mill, and John Hasteng 3 virgates. (fn. 77) Some of this may perhaps be identified with the land held in Thornborough under Gervase Paynel (c. 1154–94) by Reynold son of Adchur, which was acquired by the hospital before 1291. (fn. 78) In 1254 the hospital had 5 hides all but a virgate and view of frankpledge with exemption from suit of county or hundred. (fn. 79) The view was claimed under a charter of about 1243, and though in 1279 the warrant was said to be unknown, in 1286 a charter of 1266 was referred to. (fn. 80) In 1279 the extent of the holding was given as 4 hides. (fn. 81) It was transferred with the other estates of the hospital to the college of St. Mary Magdalen, Oxford, in 1457, (fn. 82) and was called a manor in 1595, when John Standish, had a lease. (fn. 83) This was the only manor in Thornborough for which a court baron was held in 1797. (fn. 84) It still belongs to Magdalen College.
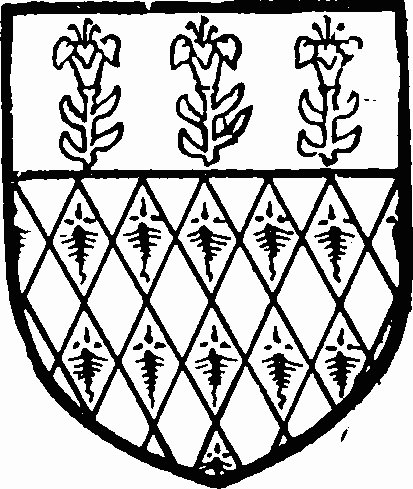
Magdalen College, Oxford. Lozengy sable and ermine and a chief sable charged with three garden lilies proper.
The manor of BARTONS, so called after its possessors in the 15th century, belonged in the 12th century to the fee of Doyley. It is not mentioned among the lands of Robert Doyley in 1086, but it seems probable that the omission was accidental. Two-thirds of the tithe of its demesnes were granted by the younger Robert in 1149 to Oseney Abbey with the chapel of St. George in Oxford Castle (fn. 85); probably these tithes were already part of the endowment of the chapel. (fn. 86) The Doyley family continued to hold an overlordship here, which about 1245 belonged to the Countess of Warwick, Margaret, niece and heir of the last Henry Doyley. (fn. 87) It appears to have been attached to the barony of Hook Norton in Oxfordshire, and the reversion consequently passed by royal grant in 1253 to Margaret's second husband John du Plessis, (fn. 88) whose descendants held it during the 13th and early 14th centuries. (fn. 89)
The tenants of the Doyleys here as elsewhere were the family of Damory of Bucknell in Oxfordshire, probably the descendants of the Gilbert who held Bucknell of Robert Doyley in 1086. (fn. 90) The established pedigree of the family begins with the Robert Damory who made a grant to Godstow Nunnery about 1138. (fn. 91) His son and successor Roger (fn. 92) had a son Ralph, who confirmed his father's gifts to Godstow about 1150, (fn. 93) and also made a grant to Oseney Abbey. (fn. 94) Both his charters mention his wife Hawise and son Robert. (fn. 95) The latter, who was his heir, had a son also called Robert. (fn. 96) The younger Robert was succeeded before 1245 by Roger called son of Robert, (fn. 97) who appears to have held the manor till about 1280. (fn. 98) Roger's son Robert (fn. 99) survived him by a very few years; in 1284–6 Juliana Damory held a third of Thornborough of his heir as her dower. (fn. 100) This heir was Robert's son Richard, (fn. 101) tenant in 1302–3. (fn. 102) He had a grant of free warren in 1312, (fn. 103) and two years later made a grant of the manor to Giles de Lisle and Aline his wife for their lives. (fn. 104) He was summoned to Parliament as a baron in 1326, (fn. 105) and died in 1330. (fn. 106) His son and heir Richard, then a minor, came of age five years later. (fn. 107) He granted a life interest in the manor of Thornborough to Adam de Courtenhall, (fn. 108) and in 1346 sold the reversion to William son of Laurence de Linford. (fn. 109)
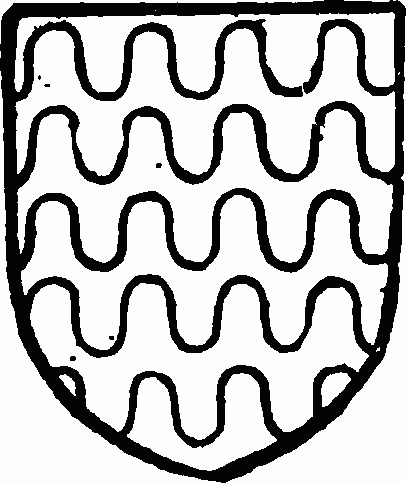
Damory. Barry wavy argent and gules.
William de Linford was succeeded before 1351 by a son Laurence, (fn. 110) whose son and heir Thomas settled his lands here in 1385 on his issue by Joan daughter of Esmond de Broke and Margery his wife. (fn. 111) By an obscure transaction in 1444 or 1445 the manor appears to have passed from Robert Stafford, cousin and heir of Thomas Linford, to Isabel Barton of Thornton, widow of John Barton the younger. (fn. 112) Her trustee Richard Fowler (fn. 113) conveyed it in 1472 to Thomas Blaklawe, chantry priest of Barton's chantry in Thornton Church, (fn. 114) and it appeared as Bartons Manor in Thornborough among the possessions of the chantry at its dissolution. (fn. 115) In 1550 it was granted to Edward Chamberlain, (fn. 116) who conveyed it six years later to Henry Chytting. (fn. 117) Chytting was perhaps a trustee for the sale to William Sargeant, who was in possession when he died in 1561 (fn. 118); he had settled the manor on his son Richard and Marion his wife. (fn. 119) Richard died less than a year after his father, (fn. 120) and William Sargeant his son succeeded. (fn. 121) He sold the manor in 1601 to John Temple of Stowe, (fn. 122) who gave it to Alexander his younger son. (fn. 123) Alexander sold it in 1607 to his elder brother Sir Thomas Temple, (fn. 124) and this manor descended with Stowe (q.v.) to the Marquess of Buckingham, who held it in 1813. (fn. 125) The Duke of Buckingham was lord in 1862, (fn. 126) but the manorial rights have since apparently lapsed. (fn. 127)
Gervase Paynel (c. 1154–94) granted to the priory of Tickford all the land of his fee in Thornborough, and the rent of 10s. which was paid by Reynold son of Adchur. (fn. 128) This rent was subsequently paid by the Master of St. John's Hospital, (fn. 129) and belonged to Tickford at the Dissolution. (fn. 130) It appears to have been annexed to the manor of Tickford. (fn. 131)
The Prior of St. John of Jerusalem claimed view of frankpledge in 1286 for lands here and elsewhere in Buckinghamshire, but his holding in Thornborough was apparently inconsiderable. (fn. 132)
Church
The church of ST. MARY consists of a chancel measuring internally 27 ft. by 13 ft. 6 in., nave 52 ft. 6 in. by 19 ft., north aisle 10 ft. wide, west tower 12 ft. square, north-west vestry and south porch; it is built of rubble with stone dressings partly coated with cement, and the roofs are covered with slates and tiles.
Some herring-bone masonry in the south wall of the nave indicates the existence of a church here in the 12th century consisting of the present nave and probably a small chancel. A north aisle was added in the mid-13th century, and the chancel was rebuilt about 1290. In the 14th century clearstory windows were inserted above the nave arcade and the aisle was probably widened. The tower was built early in the 15th century and the south porch about 1480, while the lighting of the church was increased by the insertion of large windows in the 15th and early 16th centuries. The fabric has been restored at a modern period and the vestry added.
The chancel is lighted from the east by an original three-light window with interlacing tracery and from the south by three windows with depressed heads, the easternmost being of three lights and dating from about 1520, and the others of two lights with tracery, dating from about 1480. In the tracery of the westernmost window is some contemporary glass including the figure of St. Thomas, part of another figure, and a fragment of an inscription. The lower part of the middle window has been removed to make room for a 17th-century doorway, to the west of which are traces of another doorway, long since blocked. At the west end of the north wall is a small two-light window of the 14th century, the lower part of which has been built up, and in the tracery are some 15th-century quarries and a shield. The chancel arch, doubtless dating from the late 13th century, is acutely pointed, and of one chamfered order. A plastered ceiling conceals an old timber roof, the wall-posts of which protrude below it.
The nave opens to the north aisle by a mid-13thcentury arcade of four pointed arches of two chamfered orders, supported by octagonal pillars and responds with moulded capitals and bases. Above the arcade are three circular clearstory windows, the middle window having restored tracery, while the others are quatrefoils. At the east end of the north wall is a rood-loft stairway, which is entered by a four-centred doorway in the north aisle, and provides access to the loft by a pointed doorway placed high in the wall of the nave. On the south side of the nave are three large windows, each of three cinquefoiled lights with perpendicular tracery under four-centred heads; those at the east and west ends have a transom between the lights and the tracery and date from the end of the 15th century, while the other has no transom and is of slightly later date. The south doorway, inserted in the early 15th century, has a wide moulded splay and a four-centred head. The pointed tower arch in the west wall of the nave dates from the 15th century, and is of three chamfered orders supported by responds, the moulded capitals and bases of which were restored in the 17th century. There is a stone bench on both sides of the south porch, and at the north-east corner is the octagonal pedestal of a holy water stoup enriched with trefoiled panels. The square-headed windows in the lateral walls, each of two cinquefoiled lights, and the entrance doorway, which has a pointed arch under a square head, are all original, as is the moulded timber roof. Above the entrance is a cinquefoiled image niche. The porch is supported at the angles by diagonal buttresses and has a plain parapet with a flat gable on the south.
The north wall of the aisle, which has a brick plinth, was considerably repaired in the 18th century. Near the west end is a 14th-century window of two trefoiled lights with flowing tracery under a pointed head, and further east are two windows of about 1500 with tracery under four-centred heads, the eastern of three and the other of two lights. In the east wall is a two-light window of the same character as the last two. The north doorway, which has a four-centred head and continuous mouldings, was also inserted in the 15th century. It is now blocked, but still retains its mediaeval door.
The tower is of three stages divided by stringcourses and surmounted by an embattled parapet, the two lower stages being supported by straight buttresses at the western angles. In the west wall of the ground stage is an early 15th-century moulded doorway with a pointed head, above which is a contemporary traceried window of two trefoiled lights; a modern doorway to the vestry has been inserted in the north wall. The second stage is lighted by small trefoiled windows with square heads, and the bell-chamber by windows of two trefoiled lights with tracery under pointed heads; all of these are original.
The font is modern. In the nave is a slab with brass figures of a man and his wife, the former in a long cloak and a hood and the latter in long cloak and veil head-dress, matrices for two brass shields, and the inscription 'Hic jacet Willielmus Barton qui obiit festo Translationis Sancti Benedicti Abbatis anno domini Millesimo ccc°lxxxix° et Regni Regis Ricardi Secundi xiii incipiente quando dies dominicalis accidit super literam C hora vesperarum cujus anime propicietur deus amen.' On the sill of the middle window in the aisle is a brass plate with the inscription, 'Hic jacet Johannes Crowche capellanus qui quondam hic celebravit pro animabus Johannis Barton senioris et junioris qui quidem dominus Johannes Crowche obiit viii die maij anno domini mcccc°lxxiii litera dominicale C. cujus anime propicietur deus.' On the sill of the east window of the aisle are small brass plates to John Woollhed (d. 1709), Elizabeth his wife (d. 1696), and Dorothy, wife first of John Butcher and afterwards of John Stephens (d. 1685). On the north side of the chancel are two mural monuments with arms, one to Margaret wife of John Corrance of Rendelsham and daughter of Sir John Hare of Stow Bardolph, Norfolk (d. 1715), and the other to Charles Woodnoth (d. 1778) and Ann his sister (d. 1780), while on the south wall is a mural tablet to Elizabeth Townsend (d. 1765). The communion table dates from the 17th century, and there is a chair in the chancel of the same period. Two large oak pews of the 18th century almost entirely occupy the western part of the chancel, leaving only a narrow passage between them. In the vestry are two plain chests, probably of the 16th century, and a small table of the 17th century. On the floors of the nave and aisle are many mediaeval encaustic tiles.
The tower contains a ring of five steel bells by Naylor Vickers & Co., Sheffield, 1860–1. These replaced a ring of four, the inscriptions on which are entered in the marriage register under date 13 June 1861, and, rearranged according to the sizes given, are: treble, 'Assit Principio S[an]c[t]a Maria Meo'; second, 'Edward Hall made me 1736'; third, 'In multis annis resonet campana Johannis'; tenor, 'Henry Knight made this bell anno Domini 1610. Whose name is called Gabriell.' There is also a small bell without inscription, probably of the 17th century.
The plate consists of a chalice and paten.
The registers begin in 1602.
Advowson
The earliest mention of the church of Thornborough is the grant of it made by Hamo son of Meinfelin to Luffield Priory in the reign of Henry II. (fn. 133) It was evidently appropriated to the priory at an early date, for a vicarage was ordained before 1223. (fn. 134) In 1260 Simon de Boycot, then vicar, made an agreement with the Abbot of Biddlesden about the small tithes from the abbey lands. Without admitting that his lands were liable to tithe the abbot made the vicar a grant of 3 acres of land in satisfaction of his claim. (fn. 135) The advowson has followed continuously the descent of the Luffield Priory Manor of Thornborough. (fn. 136) The tithes, however, seem to have been alienated between 1786 and 1797 by the lord of this manor to the Marquess of Buckingham. (fn. 137)
Robert Damory, probably one of the three Roberts who lived in the 13th century, had licence from the Prior of Luffield to have divine service celebrated in his chapel of St. Laurence. (fn. 138) A dispute about this chapel between Luffield Priory and Biddlesden Abbey was settled by the Archdeacon of Buckingham in 1290 in favour of Luffield. (fn. 139) The chapel is not afterwards mentioned.
Twenty pence rent from a messuage and yardland in Thornborough maintained an obit in the church. (fn. 140)
At the visitation of Bishop Atwater in 1519 it was found that the master of the college of St. Thomas Acon, London, ought to maintain a cantarist in Thornborough Church, but had not done so for twenty years. (fn. 141) This was probably the chantry served by John Crowche. (fn. 142)
Charities
This parish is entitled under the will of William Hill, dated in 1723, to receive an annuity of 20s. for a coat for a poor man, and 20s. for poor attending the sacrament, the annuities being charged upon an estate in Bierton and Hulcott. The annual sum of £2 is usually distributed among five aged poor.
The poor's allotment, acquired under the Inclosure Act, contains 16 a. 1 r. 20 p., which is let in garden allotments producing about £20 a year. The rent is applied in tickets for coal.
The church allotment, acquired under the same Act, containing 5 a. 0 r. 19 p., is let at £7 10s. a year, which is carried to the churchwardens' general account.
