A History of the County of Buckingham: Volume 4. Originally published by Victoria County History, London, 1927.
This free content was digitised by double rekeying. All rights reserved.
'Parishes : Lower or Nether Winchendon', in A History of the County of Buckingham: Volume 4, ed. William Page (London, 1927), British History Online https://prod.british-history.ac.uk/vch/bucks/vol4/pp118-122 [accessed 26 February 2025].
'Parishes : Lower or Nether Winchendon', in A History of the County of Buckingham: Volume 4. Edited by William Page (London, 1927), British History Online, accessed February 26, 2025, https://prod.british-history.ac.uk/vch/bucks/vol4/pp118-122.
"Parishes : Lower or Nether Winchendon". A History of the County of Buckingham: Volume 4. Ed. William Page (London, 1927), British History Online. Web. 26 February 2025. https://prod.british-history.ac.uk/vch/bucks/vol4/pp118-122.
In this section
LOWER or NETHER WINCHENDON
Wichendone, Witchende (xi cent.); Winchendona, Wichintona (xii cent.); Winchedon, Winchende, Wsynchedon, Wynchedone Desous, Nether Wynchedon (xiii cent.); Wychydone Inferior (xiv cent.); Lower Wynchindon, Wynchenden le Neyther (xvi cent.); Nether Winchingdon (xvii cent.); Little Winchenden (xix cent.).
The area of this parish is 1,553 acres, of which 469 are arable land, where wheat, barley and turnips are grown, about 1,026 permanent grass, and 2 woods and plantations. (fn. 1) The soil is limestone and clay on a subsoil of Kimmeridge Clay and Portland Beds. In the greater part of Lower Winchendon the land stands about 300 ft. above the ordnance datum, rising to more than 400 ft. at the summit of a ridge which runs from north-east to south-west across the parish. The south-eastern boundary follows approximately the course of the River Thame and the north-western boundary that of a tributary of the same.
The village, which still contains some interesting 17th-century timber and brick cottages, is situated in a well-wooded valley at the base of hills. South of the church, on low ground, stands the manor house, known as Winchendon Priory since the middle of the 19th century, (fn. 2) and now the seat of Mrs. Napier Higgins. The present house, which consists of a central block and two wings, was probably built by William Goodwin before 1571, when he conveyed it to Thomas Tyringham as 'all that parte of my mansion howse' which he had lately built. (fn. 3) The house is stuccoed and was considerably altered about 1800. The old hall in the central block, now the dining room, has an original arched doorway with foliated spandrels, and a stone mantelpiece, the frieze of which is enriched with foliated and grotesque ornament. Over the doorway is the name John Danvers. The drawingroom has 16th-century panelling of linen-fold pattern and an arched stone fireplace. Some of the windows contain 17th-century glass, probably foreign. On the south side of the house are two fine original chimneys with groups of twisted and moulded shafts.
The water-mill standing east of the park doubtless marks the site of the mill mentioned in 1086 (fn. 4) and later. (fn. 5) There are several 17th-century farm-houses scattered over the parish. The house called the Manor Farm, a building of shape, constructed mainly of brick with windows having brick mullions, has an oak door bearing the date 1620. This may be the capital messuage which Richard Mills held in the 17th century, (fn. 6) and which came to the Knollys family through the marriage of his daughter Ellen. (fn. 7)
Winchendon Hill Farm, another 17th-century house, is built of stone with a tiled roof and contains some 17th-century panelling; a door preserved here is said to have been brought from Eythrope House. Marsh Farm is a stone house bearing on a tablet the date 1687. Bakers Farm is an early 17th-century house of brick and timber, and Muskhill Farm is a brick building of the latter part of the same century.
Manor
This manor, which Eddeda held of Queen Edith before the Norman Conquest, was owned by Walter Giffard in 1086, (fn. 8) and was granted before 1164 by his son Walter to the abbey of his foundation in Long Crendon. (fn. 9) The Abbot of Nutley held the manor of LOWER WINCHENDON of the honour of Giffard in 1255, (fn. 10) and of the marshalsy in 1302. (fn. 11) In the 16th century it was held in chief. (fn. 12)
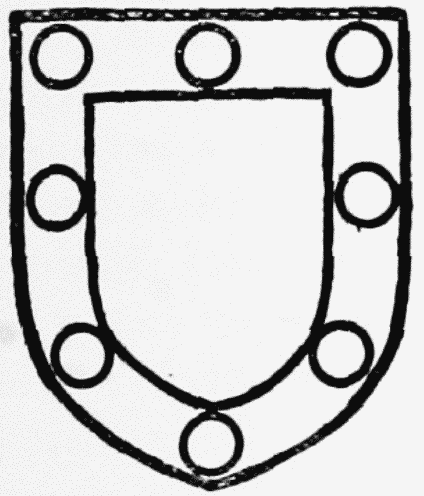
Humez. Argent a border gules bezanty.
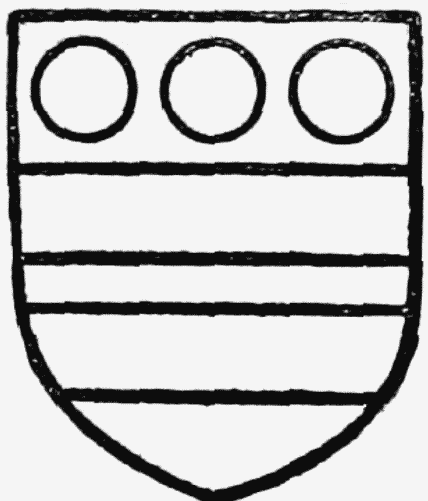
Wake. Or two bars gules with three roundels gules in the chief.
It is said that during Earl Walter's absence his seneschal resumed the manor, (fn. 13) which seems to have reverted to the Crown on Walter's death in 1164. (fn. 14) In 1175 Richard de Humez, Constable of Normandy, held half of Lower Winchendon by virtue of a grant from the king, (fn. 15) and in 1180 his son William de Humez had succeeded him. (fn. 16) Before the end of the reign of Henry II William gave his possessions in this parish to his daughter Agnes in marriage with Baldwin Wake. (fn. 17) The abbey made an unsuccessful claim to the manor in the reign of Richard I, and again about 1205. (fn. 18) In 1207 Agnes Wake obtained a charter from King John empowering her to hold her land in Winchendon of him in chief and forbidding the Abbot and canons of Nutley to vex or molest her. (fn. 19) She was enjoying her moiety of the manor undisturbed in 1210, (fn. 20) but eight years later an action was brought against her by the abbot, (fn. 21) which was still pending in 1221, when its conclusion was deferred until the king's majority. (fn. 22) Possibly some compromise was effected privately, for Agnes and her son Baldwin gave a messuage in this parish to Nutley Abbey. (fn. 23) In 1234 this long dispute was ended by a grant made by Hugh Wake, grandson and heir to Agnes, (fn. 24) of the moiety of the manor of Lower Winchendon to the Abbot of Nutley for a yearly rent of £16. (fn. 25)
The other moiety came into the possession of Robert de Briencourt and was forfeited by him in the reign of Richard I. The abbot offered the king 100 marks for its recovery, but the king's absence on the crusade prevented the completion of this transaction. In 1205 an offer of £100 and two palfreys was accepted by King John. (fn. 26) Five years later the abbot owned 15 librates of land, once of Robert de Briencourt, forfeited as land of the Normans, (fn. 27) and from 1234 to the surrender of his house he and his successors were lords of all Lower Winchendon. (fn. 28) Lands in this parish were alienated to the abbey in the 13th and 14th centuries by Walkelin de Ardern, Robert Pepir, John Dering and other donors. (fn. 29)
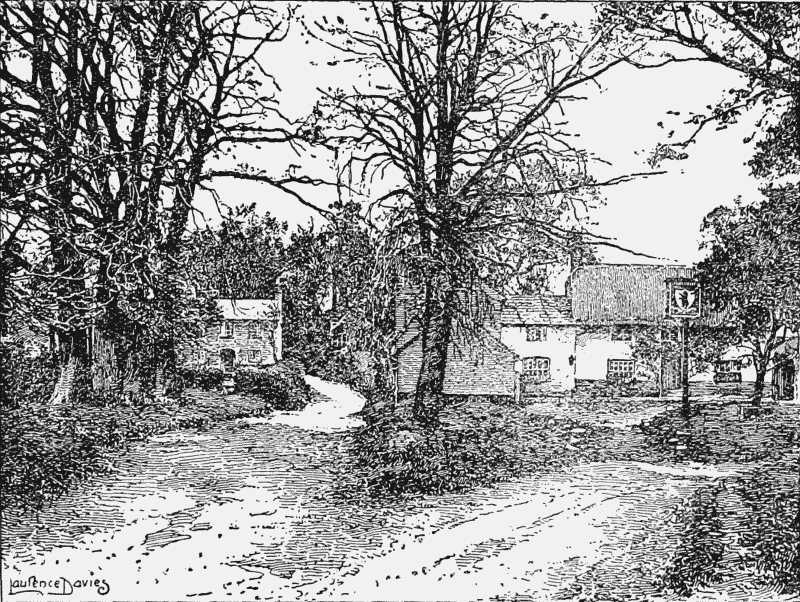
The Village, Lower Winchendon
In 1535 Lower Winchendon was held by Sir John Dauncey on a lease from the abbot, (fn. 30) and it remained in the Crown until his death. (fn. 31) Edward VI granted it in 1547 to John Lord Russell and his wife Anne, (fn. 32) who sold it to William Goodwin, citizen and mercer of London, twelve years later. (fn. 33) The sale was confirmed by the Crown in 1560 to William and his son Blaise. (fn. 34) In 1571 Francis Earl of Bedford, son and heir of Lord Russell, (fn. 35) and William Goodwin and his wife Margaret alienated the site of the manor, with the capital messuage and lands, to Jerome Weston, (fn. 36) on behalf of Thomas Tyringham of Tyringham, (fn. 37) who bought of William a few weeks later other land which Goodwin and his son had purchased of the Crown. (fn. 38) In the next year a further 300 acres were added to Thomas's holding in Lower Winchendon. (fn. 39) Various legal processes followed, (fn. 40) and the purchase was finally completed early in 1574. (fn. 41) In 1578 the manor was settled on Thomas Tyringham's younger son Thomas and his wife Elizabeth, (fn. 42) who were holding it in 1596 (fn. 43) and 1622. (fn. 44) Thomas their son and heir-apparent, on whom Lower Winchendon was settled in 1650 by his brother-in-law and nephew Christopher and Walter Horton, (fn. 45) died without issue in 1656 or 1657. He was succeeded by his brother Francis, (fn. 46) whose sons John and Francis held after him in turn. (fn. 47) Francis died in 1727, leaving a son of the same name, lord in 1728. (fn. 48) At his death without issue in 1735 (fn. 49) Lower Winchendon descended to his sisters, Parnel wife of Charles Pilsworth, and Mary Tyringham. (fn. 50) Mary the survivor left the manor in 1745 to her cousin Jane, daughter of John Tyringham and wife of Christopher Beresford, (fn. 51) who died childless in 1771, (fn. 52) after making her cousin Sir Francis Bernard, bart., only son of her mother's sister Margaret daughter of Richard Winlowe, her heir. (fn. 53) From Sir Scrope Bernard-Morland, third son and ultimate heir of Sir Francis, (fn. 54) who took part in a settlement of the manor in 1819, (fn. 55) Lower Winchendon descended in 1830 to his younger son Thomas Tyringham Bernard. (fn. 56) He had succeeded to the baronetcy before his death in 1883, (fn. 57) when his daughter Mrs. Napier Higgins, the present lady of the manor, inherited his estates. (fn. 58)
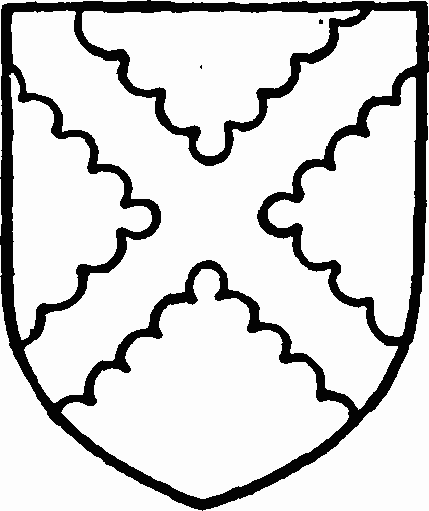
Tyringham. Azure a saltire engrailed argent.
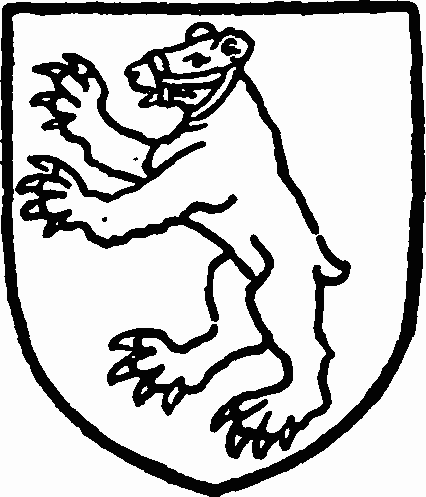
Bernard. Argent a bear rampant sable with a muzzle or.
In the 11th century fourscore eels were an appurtenance of Lower Winchendon Manor, (fn. 59) to which fisheries belonged in 1535 (fn. 60) and later. (fn. 61) A dovecote is mentioned in connexion with the capital messuage of the 16th century. (fn. 62) View of frankpledge, held by the Abbot of Nutley in 1255 (fn. 63) and in 1286, when he also claimed tumbrel, (fn. 64) was, with court leet, amongst the liberties of the lord of the manor 300 years later, (fn. 65) and again in 1622. (fn. 66) Assize of bread, wine and ale, included in the grant of 1560, (fn. 67) probably also belonged to the abbot. (fn. 68)
Land in this parish, of which the rent came to the Abbot of Warden in an exchange with Aumary de St. Amand in 1374, when it was valued at £10 4s. 4½d., (fn. 69) was owned by his successor Abbot Augustine in 1499 as his manor of Lower Winchendon. (fn. 70) It seems to have afterwards come to the Abbot of Nutley, who paid the Abbot of Warden a pension of this amount in the 16th century. (fn. 71) The Prior of Chicksand acquired in 1242 from Isabel Daubeny the half of a rent of £4 8s. 10d. in Winchendon, (fn. 72) and in 1291 he owned rent here of considerable value. (fn. 73) The possessions of another religious house, Studley Priory, probably in both Winchendons, were granted in 1540 to John Croke, who alienated them to Sir Robert and Michael Dormer and John Goodwin. (fn. 74)
Church
The church of ST. NICHOLAS consists of a chancel measuring internally 25 ft. 6 in. by 16 ft., nave 52 ft. by 22 ft. 6 in., south porch and west tower; it is built of limestone rubble, the chancel being roofed with tiles and the nave with lead.
The chancel and nave were rebuilt in the first half of the 14th century, but the existence of an earlier building is shown by the late 13th-century chancel arch. The porch belongs to the reconstruction of the 14th century, while the tower was added in the second half of the 15th century. In 1891 the chancel was partially rebuilt, and the whole fabric has been restored.
The east window of the chancel, of three trefoiled lights with tracery in the head, and the two traceried windows in the north wall, each of two lights, all date from the 14th century, though restored and apparently reset. Some 15th-century glass remains in the northwest window, including a shield of Stafford and a leopard's head, and the east window also contains a few fragments. On the south are two 15th-century two-light windows with tracery under four-century heads, an ogee-headed piscina of the same period, and a restored priest's doorway of the 14th century; the sill of the easternmost window is carried down to form sedilia. The chancel arch, which dates from about 1280, is of two orders springing from semioctagonal responds with moulded capitals and bases.
There is a 14th-century pointed doorway with continuous mouldings on the south side of the nave, and a straight joint in the walling on the north may indicate a north doorway, long since blocked. The nave windows, of which there are two on either side, date from about 1480; the north-west and south-east windows are alike, each having three cinquefoiled lights under a four-centred head; the north-east window is of two lights with tracery in a head of the same form, while that at the south-east is of three lights with tracery in a square head. The 15th-century tower arch in the west wall has semioctagonal responds with moulded capitals. The north-west and south-west windows retain some mediaeval glass, that in the latter window including an excellent figure of St. Peter and a shield of arms, Sable three boars 'heads argent severed at the neck. The porch, which contains the remains of a holy-water stoup, is lighted from each side by a trefoiled window of about 1320, and has a pointed archway of the same period.
The tower is of two stages with an embattled parapet, and has a pointed west doorway of about 1450, enriched with flower ornament. Above the doorway is a traceried window of two cinquefoiled lights, also original. The bell-chamber, which was completed later in the 15th century, is pierced by plain two-light windows.
The font, dating from the 15th century, has an octagonal bowl and a moulded base. In the chancel is a brass figure of a man in plate armour of the early 15th century; another of a lady in head-dress and fur-trimmed robe of the same period; and a brass, with figures, to John Barton alias John Bayle (d. 1487) and Margaret his wife. In the chancel and nave are various monuments to the Tyringham family. There are floor slabs in the nave to Dorothy Tyringham (d. 1603), to Thomas Tyringham (d. 1609) and to Elizabeth Tyringham (d. 1639), and a tablet in the chancel to Francis Tyringham (d. 1684) and Elizabeth his wife, daughter of John Chelsham of Kingston upon Thames, clerk of the Jewel House 'for King Charles the Martyr,' who died in 1682. There are later slabs to the Tyringham and Dewberry families. The communion table and hexagonal pulpit with canopy date from the first half of the 17th century, and there is a chair in the chancel of the same period. Incorporated in the nave seating are parts of mediaeval benches and four traceried panels from a 16th-century screen.
The tower contains a ring of five bells: the treble by John Briant of Hertford, 1796; the second inscribed 'Prayes God. 1640,' the third, 'Hope in God 1640,' the fourth, 'Feare God 1640,' and the tenor, 'Love God 1651,' are all by Ellis Knight. There is also a small bell by Robert Atton, 1622.
The plate consists of a paten dated 1697, and a chalice, with paten and flagon, presented by Mrs. Jane Beresford in 1770.
The registers begin in 1563.
Advowson
The church was granted with the manor (q.v.) to Nutley Abbey, (fn. 75) and descended with it until the surrender of that house. (fn. 76) In the 12th and 13th centuries it was described as a chapel of the church of Long Crendon. (fn. 77) It remained in the Crown from the Dissolution until 1542, when it was granted to Christ Church, Oxford. (fn. 78) About three years later a fresh grant brought it to Sir Richard Long and Christopher Edmonds. (fn. 79) Sir Richard within a few weeks relinquished his right to Christopher, (fn. 80) by whom the advowson was sold in 1547 to Lord Williams of Thame. (fn. 81) He sold it in 1555 to Thomas Rede, (fn. 82) who in 1558 alienated it to William Goodwin. (fn. 83) In 1572 Thomas Tyringham bought the church from Goodwin. (fn. 84) From that time until 1735 the advowson followed the descent of the manor (q.v.). One moiety is said to have then passed to Parnel, sister and co-heir of the last Francis Tyringham, and to have been left, after her death without issue, by her husband Charles Pilsworth (fn. 85) to his second wife Elizabeth, daughter of Sir Thomas Cave, bart. (fn. 86) From Elizabeth it came to her brother, Sir Thomas Cave, bart., (fn. 87) to whom the advowson of Lower Winchendon belonged in 1756. (fn. 88) After his death it was settled in 1780 on his younger son the Rev. Charles Cave, who succeeded to the title in 1792. (fn. 89) Sir William Cave Brown Cave, bart., cousin and heir of Charles, (fn. 90) was patron from 1822 to his death in 1838. (fn. 91)
The other moiety seems to have remained with the manor, Scrope Bernard-Morland, afterwards baronet and lord, being patron in 1817. (fn. 92) Since 1845 the whole advowson has followed the descent of the manor (fn. 93) (q.v.), the living, a perpetual curacy, (fn. 94) being now vested in Mrs. Napier Higgins.
A tenement called 'le churche house,' in 1548 held by the wardens at the will of the lord, (fn. 95) was granted to William Goodwin with the manor, (fn. 96) and came afterwards to Thomas Tyringham. (fn. 97)
In and before 1558 there was also a house called 'the Prestes Chamber.' (fn. 98)
There do not appear to be any endowed charities subsisting in this parish.
