A History of the County of Buckingham: Volume 4. Originally published by Victoria County History, London, 1927.
This free content was digitised by double rekeying. All rights reserved.
'Parishes : North Marston', in A History of the County of Buckingham: Volume 4, ed. William Page (London, 1927), British History Online https://prod.british-history.ac.uk/vch/bucks/vol4/pp76-80 [accessed 26 February 2025].
'Parishes : North Marston', in A History of the County of Buckingham: Volume 4. Edited by William Page (London, 1927), British History Online, accessed February 26, 2025, https://prod.british-history.ac.uk/vch/bucks/vol4/pp76-80.
"Parishes : North Marston". A History of the County of Buckingham: Volume 4. Ed. William Page (London, 1927), British History Online. Web. 26 February 2025. https://prod.british-history.ac.uk/vch/bucks/vol4/pp76-80.
In this section
NORTH MARSTON
Merstone (xi cent.); Normerstone (xiii cent.); Merston alias Marskton, Northmerstone (xiv cent.).
The parish of North Marston covers an area of 1,983 acres, of which the greater part (1,771 acres) is permanent grass and only some 68 acres arable. (fn. 1) The land varies from 334 ft. above the ordnance datum in the north of the parish to 452 ft. in the south-east, where the hills average 400 ft. in height. The soil is loam and clay, the subsoil clay, and the chief crops are wheat and beans. The village in the centre of the parish is nearly 1 mile in length. A fire is said to have destroyed many houses in 'the High Street' in 1700 (fn. 2); nevertheless, there still remain a number of old cottages and small houses, mostly of half-timber with brick fillings and thatched or tiled roofs. A few retain their wattle and daub fillings. These date from the 16th century and later, and there is a good deal of brickwork of the 17th century onwards. Some of the red brick chimney stacks are, however, of 16th-century date. The church stands conspicuously at the north-east end of the village, on rising ground, with the glebe farm and vicarage to the south-east and the school to the north-west. Manor Farm lies further to the west of the church. It is a good example of the better class of house, dating from the 16th century, with a 17th-century wing and later additions. The Wesleyans and the Primitive Methodists have each a chapel in the village. Near the latter, to the southeast, is the Shorne Spring, a chalybeate spring of very pure cold water which supplies the town well. It is said to have been blessed by the venerated rector of the parish, Sir John, St. John, or Master John Shorne, who died at North Marston in 1314, and continued to be one of the most popular local saints in England until the Reformation. (fn. 3) Two or three miles west of the village there are two homestead moats. (fn. 4)
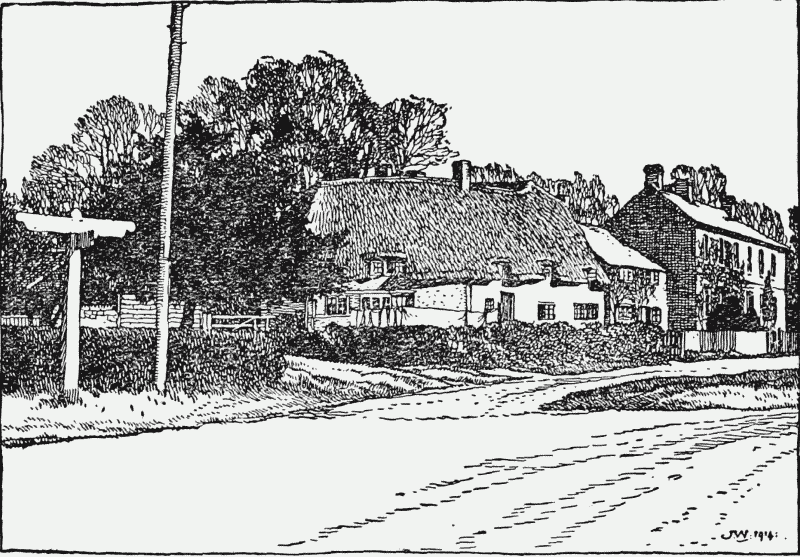
North Marston Village
This parish was inclosed in 1778. (fn. 5)
Manors
William Fitz Ansculf in 1086 held North marston manor, assessed at 6½ hides. (fn. 6) It was afterwards held of the honour of Dudley, (fn. 7) and attached to the manor of Newport Pagnell (fn. 8) (q.v.), the last reference to the overlordship occurring in 1615. (fn. 9) Ranulf was tenant in 1086, (fn. 10) and the manor passed before 1154 to Wigan of Wallingford, who was succeeded about 1156 by his brother Meinfelin of Oving. Meinfelin was followed shortly after by his sister's son Alan de Penros. (fn. 11) North Marston after this was incorporated with Oving (q.v.).
In 1346, in addition to his fee in Oving with North Marston, Thomas Tochwick held half a fee in North Marston with his tenants. (fn. 12) This estate appears to have been disintegrated, but probably formed part of the small estate extending into Oving called in the middle of the 16th century NORTH MARSTON MANOR. It was held by Oliver Vachell, who on his death in 1564 was succeeded by his son Stephen. (fn. 13) He sold it in 1573 to Richard Saunders, (fn. 14) who added to his property in North Marston in 1579. (fn. 15) He died in 1602, and was buried at North Marston. (fn. 16) His widow Elizabeth held the manor for life, surviving their son Richard, who died seised of the reversion in 1615. (fn. 17) His son Richard obtained livery of the manor in 1629. (fn. 18) Another Richard Saunders was owner in 1679, (fn. 19) and his nephew, also Richard Saunders, in the mid-18th century. (fn. 20) He died in 1757, (fn. 21) and part of his estate probably formed the property owned by Mary Gibbard, widow, in 1778. (fn. 22) She shortly afterwards sold it to Francis Wastie, who in 1779 was awarded an allotment in respect of possible manorial rights, (fn. 23) and died in 1816. (fn. 24) His daughter and heir Mary Gilkes-Wastie had married in 1804 John Ingram Lockhart, (fn. 25) who purchased other lands held by Richard Watkins in 1778. (fn. 26) His successor of the same name held here in the middle of the 19th century property (fn. 27) which appears to have been owned later by John Clarke. (fn. 28)
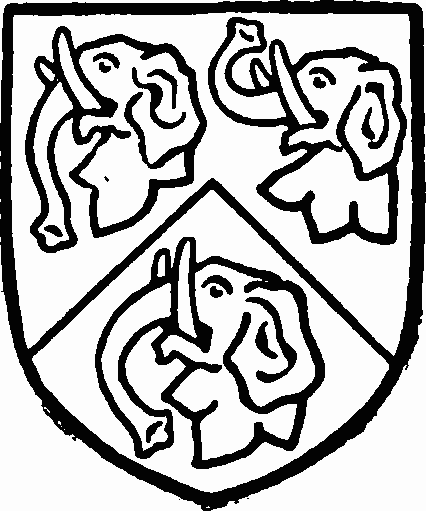
Saunders. Party cheveronwise sable and argent three elephants heads razed and countercoloured.
The estate in North Marston sometimes called NORTH MARSTON MANOR, belonging to the President and Fellows of St. Mary Magdalen's College, Oxford, originated in a hide of land held before the Conquest by Alwi, Brictric's man. (fn. 29) In 1086 Bernard held it under William Fitz Ansculf. (fn. 30) In the middle of the 13th century Robert Chetwode was tenant, (fn. 31) and in 1264 his son William alienated it to St. John's Hospital, Oxford. (fn. 32) A grant of other land in North Marston was also made to this hospital by Nicholas Dewey in 1272. (fn. 33) In 1456 its possessions were given to William Waynflete for the endowment of St. Mary Magdalen's College, Oxford. (fn. 34)
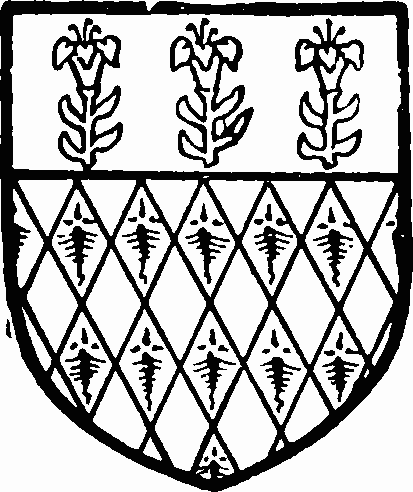
Magdalen College, Oxford. Lozengy ermine and sable a chief sable with three garden lilies proper therein.
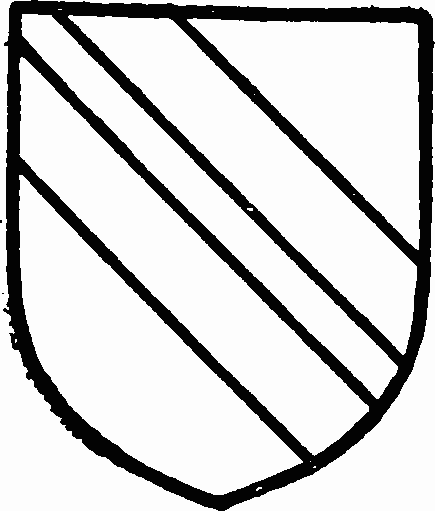
Oseney Abbey. Azure two bends or.
Oseney Abbey held lands in North Marston granted to it in free alms by William de Thoreny before 1320, when his charter was confirmed. (fn. 35) In 1535 Randolph Bell leased the greater part of this land from the abbey. (fn. 36) Oseney Abbey surrendered in 1539, (fn. 37) and its lands in North Marston were granted first in 1542 to the new cathedral, (fn. 38) and afterwards in 1545 to the Dean and Canons of Christ Church, Oxford. (fn. 39)
In 1086 Miles Crispin held a hide of land in [North] Marston, (fn. 40) and 5 virgates were held in 1284 as a quarter of a fee of the honour of Wallingford. (fn. 41) This overlordship continued in North Marston, (fn. 42) being transferred in the mid-16th century to the honour of Ewelme, (fn. 43) and rights appertained to George Earl of Macclesfield in respect of it in the middle of the 19th century. (fn. 44) Seric, formerly Brictric's man, was tenant in 1086 (fn. 45) and John Carbonel in 1284. (fn. 46) Part of his holding passed with Beachendon in Waddesdon (q.v.), with which it formed one fee in 1346. (fn. 47)
In 1086 the Bishop of Bayeux also held a hide of land in [North] Marston which he had subinfeudated to Robert. (fn. 48) Three virgates of this land were apparently held in chief in 1284 by St. Albans Abbey, the other virgate having been absorbed into the honour of Wallingford. (fn. 49) Land in North Marston was granted with the other possessions of this abbey in Buckinghamshire in 1540 to Richard and Margery Breme. (fn. 50)
A virgate of land in [North] Marston held in 1086 by the Bishop of Coutances, (fn. 51) and under him by Ranulf, sub-tenant of the manor (q.v.), afterwards passed to the honour of Dudley, as did his land in Oving (q.v.), and, being absorbed into North Marston Manor, does not reappear.
Church
The church of ST. MARY THE VIRGIN is a fine building, doubtless owing the excellence of its later developments to the fame of one of its rectors, Master John Shorne, who died here in 1314. On account of the many miracles worked at his shrine, it was carried off to St. George's Chapel by the Dean and Canons of Windsor in 1478. (fn. 52) The church has a chancel 40 ft. by 20 ft., with a two-storied north vestry, and nave 35 ft. by 18 ft., with north aisle 6 ft. 6 in. wide, south aisle 10 ft. wide, and south porch, and a west tower 9ft. 6 in. square, all measurements being internal.
The nave is the oldest part of the building, representing in plan an aisleless structure, to which a north aisle was added in the middle of the 13th century and a south aisle about 1320. The east end of this aisle was rebuilt c. 1350, and a south porch added, and it is possible that the cult of Master John Shorne may have been the cause of this, and that his shrine may have stood at the east end of the south aisle. The chancel with its vestry is good 15thcentury work, and the west tower is of much the same period, the clearstory of the nave having been added at the end of the century, and some alterations made to the two west bays of the south arcade.
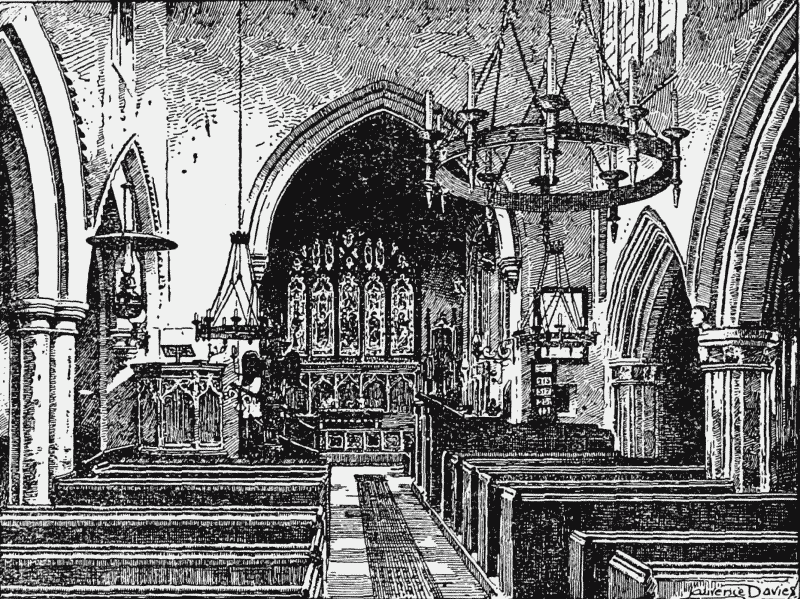
North Marston Church: The Nave looking East
The chancel is of excellent detail, built of ashlar with well-designed moulded plinths, strings, cornices and embattled parapets; the buttresses are surmounted by tall crocketed pinnacles with panelled shafts. The pitch of the roof is low, and over the five-light east window is a niche, which, it has been suggested, once contained a figure of John Shorne. The head of the window is filied with good tracery, and in the north wall are two three-light windows, and in the south wall three of similar detail but plainer design. The middle bay of the north wall, against which the vestry is built, has stone panelling of the same design as the windows, pierced only by a small squareheaded opening to the upper floor of the vestry. The vestry door is below this, opening to the ground floor of the vestry, which has a three-light east window and a much-restored square-headed fireplace in the north wall. The stair from the upper floor is at the south-west, contained in an octagonal turret, but this floor is reached by a modern wooden stair. There is in its north wall a fireplace, as below, and single-light windows in the north and west walls, with a two-light window on the east, all rebated for wooden shutters. The chancel has a south doorway corresponding to that on the north, and at the southeast a fine set of sedilia, unfortunately a good deal damaged, and a piscina in two stages, the upper having a stone shelf under a cinquefoiled crocketed head; in the vestry is another similarly arranged. The sedilia have projecting canopies with vaulted soffits flanked by pinnacled buttresses. The chancel retains six stalls at the west end, of 15th-century date, with good misericordes, panelled fronts and carved poppy heads, while on the north and south walls the old back panelling remains, but the fronts, seats and desks are represented by modern benches only. The external niche over the east window is unusually elaborate, being treated as a pinnacle carried forward on a carved corbel flanked by angels holding scrolls; the soffit of the canopied recess is vaulted. The chancel roof is modern, but rests on the original corbels, four of which are carved with the evangelistic symbols. The chancel arch is plain, of two chamfered orders, the outer continuous, the inner springing from moulded corbels.
The nave has a north arcade of three bays, with pillars of four engaged rounded shafts, moulded bell capitals and plain chamfered pointed arches with indented labels, of c. 1250. The north aisle has two two-light north windows, the one of c. 1450, the other of somewhat later and coarser detail, having large shield-stops to its external label; on one shield is a cross and a ring, on the other some roughly cut heraldry, quarterly, two quarters containing a wreath and two being blank. Between the windows is a 14th-century doorway and in the west wall a single 14th-century light. The south arcade, of three bays, has an east bay of c. 1350, with an octagonal pillar with moulded angles alternating with flat fillets, a moulded bell capital carved with four-leaved flowers, and a segmental pointed arch of two moulded orders and a hollow. The east respond has a similar halfpillar, pierced with a contemporary opening to the aisle, with a cinquefoiled head and carved flowers in the jambs and sill. The other two bays of the arcade have arches of c. 1320, with moulded inner orders, but the octagonal pillar and west respond have concave faces and are clearly rebuildings of the end of the 15th century or later. The clearstory has three four-light square-headed windows on each side, of late 15th-century date, with cinquefoiled lights. The south aisle has a three-light east window of c. 1350, with tracery and carved flowers in the jambs; it is flanked by contemporary image niches, cinquefoiled, and below runs an enriched stringcourse returning along the north wall. At the northeast is a squint to the chancel, now blocked, and at the south-east a cinquefoiled piscina, with a crocketed head and flanking buttresses. There are two south windows, both of three lights and of 16th-century date, and the south doorway between them is of c. 1350, with a moulded arch of three orders. The south porch, of the same date, has an outer arch of two orders, and the south door, though of modern woodwork, has old wrought-iron hinges, which are probably mediaeval.
The roofs of nave and aisles are plain, low-pitched work of 16th-century date, with moulded timbers, and tracery in the spandrels of the wall brackets in the nave; the corbels are angels holding shields.
There are a number of plain late mediaeval benches in the nave, and in the south aisle an Elizabethan poor-box. The 15th-century font has an octagonal panelled bowl, three of the panels containing shields much defaced, and the other five foliated ornament; on the stem are five angels.
The tower is of three stages, with a south-west staircase, and has a west doorway with a two-light window over it with cinquefoiled lights and tracery. The second stage is lighted by a single square-headed window, and the belfry windows are square-headed, each of two trefoiled lights, under an embattled parapet. The tower arch is of two chamfered orders dying out at the springing.
There are three brasses, one in the nave to John Ingram (Yngrame) (d. 1459), and two in the chancel to Richard Saunders (d. 1602), and Elizabeth his widow (d. 1615). There is also on the north wall of the chancel a curious tablet to John Virgin, minister of North Marston (d. 1694), with a hand pointing to his burial-place, and the words 'He lise just doune thare.' In the vestry are kept several books belonging to the church, Erasmus's Paraphrases, in three volumes, undated; Jewell's Sermons, 1609; Homilies, 1600; a Bible of 1603; and the Commentaries of D. Wolfgangus Musculus, 1578. There is also a chest in the vestry of early 16th-century date, with a shaped lock plate and iron straps.
On the nave clearstory are several old rain-water heads, probably of mid-16th-century date; one has the figure of a bishop in mass vestments, and seems to be an unusually early example.
There are five bells and a sanctus: the treble, second and third by James Keene, 1627; the fourth by Richard Chandler, 1699; and the tenor by Lester & Pack, 1763. The sanctus is blank.
The communion plate includes a cup and cover paten of 1569.
The registers begin in 1587.
Advowson
North Marston Church was granted about 1154 to Eynsham Abbey, Oxfordshire, by Wigan of Wallingford and his brother Meinfelin. (fn. 53) Henry II confirmed the gift soon after his accession, (fn. 54) as did also Robert Bishop of Lincoln, (fn. 55) and later Alan de Penros, Wigan's nephew, (fn. 56) and Archbishops Theobald, (fn. 57) Richard (fn. 58) and Hubert. (fn. 59) An agreement made between Eynsham Abbey and Dunstable Priory (fn. 60) proving unsatisfactory, the abbey surrendered its rights to the Knights Hospitallers, (fn. 61) who granted them to the priory in 1185. (fn. 62) It made a presentation to North Marston Church in 1223 (fn. 63) and obtained a licence to appropriate it in 1306, (fn. 64) and a papal mandate to that effect in 1332. (fn. 65) In 1334 Dunstable Priory alienated a pension of 26s. 8d. from this church to the see of Lincoln, (fn. 66) and a vicarage was ordained in 1335. (fn. 67) The advowson and rectory were conveyed in 1480 by Dunstable Priory to the collegiate church of Windsor. (fn. 68) The dean and canons have since retained both. In 1778 their lessee of the impropriate rectory, consisting of the tithes and three yardlands with right of common, was the Rev. James Cutler. (fn. 69) James Neild of Chelsea, memorable as a visitor of prisons, (fn. 70) and his son John Camden Neild, who on his death in 1852 left his large property to Queen Victoria, (fn. 71) were afterwards lessees. (fn. 72) The lease was next held by Sir Thomas Fremantle, bart., (fn. 73) afterwards Lord Cottesloe, and his son Thomas Lord Cottesloe (fn. 74) now holds it.
Joan Ingram in her will dated 1519 is said to have left small sums of money for the rood light and for the lights of St. Katherine, St. Christopher, St. John, St. Margaret, and St. Anne in the church of North Marston, in addition to 1lb. of wax for Master Shorne's light, and also for the sepulchre light, and 5 marks for the parish highways. (fn. 75)
Charities
The Clock Land, comprised in a decree of Commissioners of Charitable Uses, 28 August 1600, consists of 14 acres in the parish, let to various tenants, and producing £13 a year or thereabouts.
By a scheme of the Charity Commissioners twothirds of the net income is applicable towards the maintenance and repair of the parish church and onethird for the benefit of the poor.
The Poor's Allotment, under the Inclosure Act of 1778, consists of 12 acres in Long Marston, producing £5 a year or thereabouts, which is applicable under the same scheme for the benefit of the poor.
In 1910 the sum of £8 8s. was distributed in blankets.
