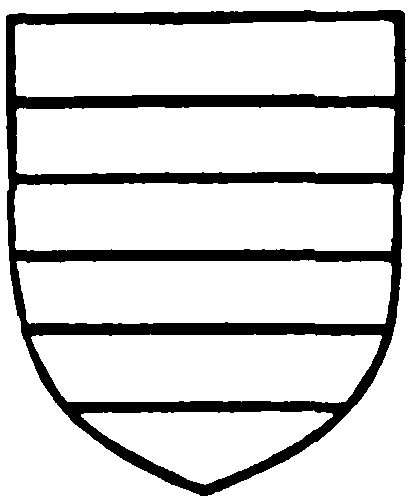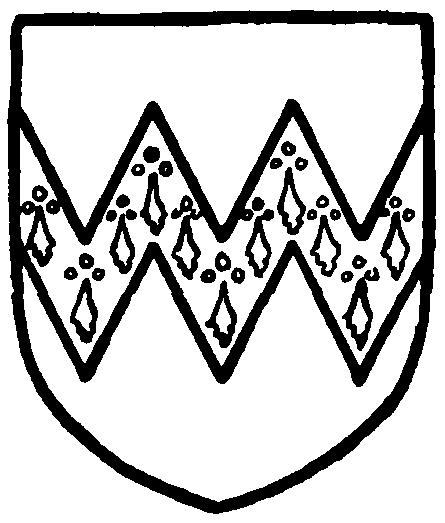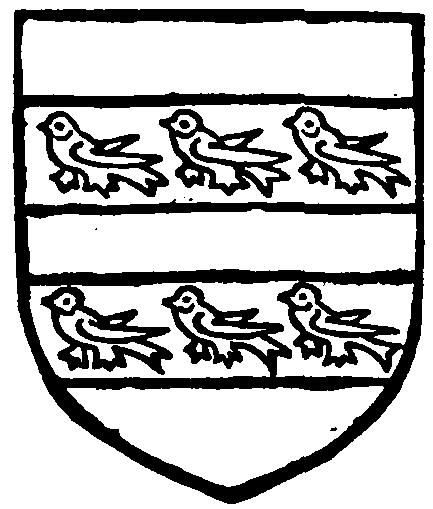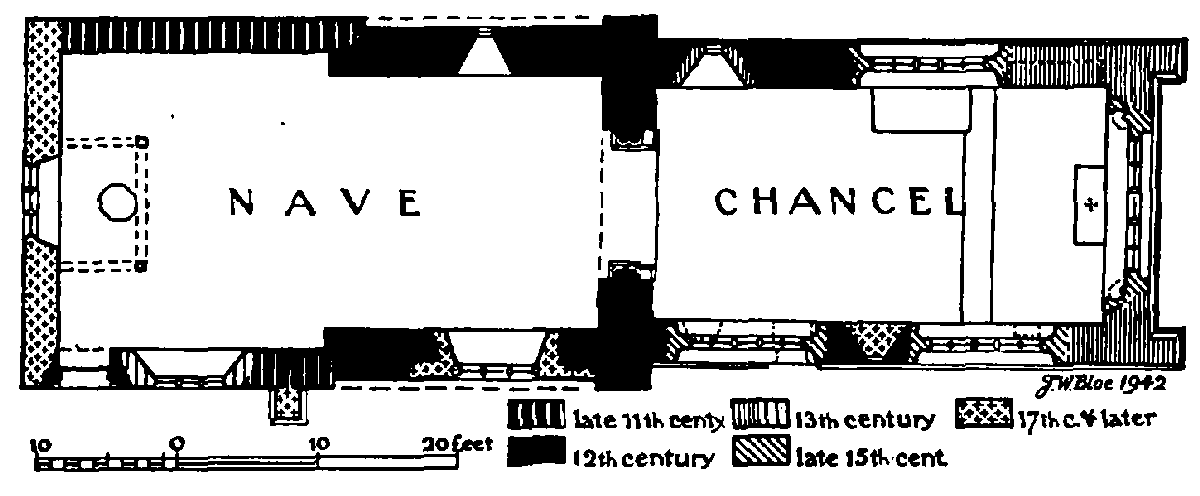A History of the County of Warwick: Volume 5, Kington Hundred. Originally published by Victoria County History, London, 1949.
This free content was digitised by double rekeying. All rights reserved.
'Parishes: Whitchurch', in A History of the County of Warwick: Volume 5, Kington Hundred, ed. L F Salzman (London, 1949), British History Online https://prod.british-history.ac.uk/vch/warks/vol5/pp209-213 [accessed 1 February 2025].
'Parishes: Whitchurch', in A History of the County of Warwick: Volume 5, Kington Hundred. Edited by L F Salzman (London, 1949), British History Online, accessed February 1, 2025, https://prod.british-history.ac.uk/vch/warks/vol5/pp209-213.
"Parishes: Whitchurch". A History of the County of Warwick: Volume 5, Kington Hundred. Ed. L F Salzman (London, 1949), British History Online. Web. 1 February 2025. https://prod.british-history.ac.uk/vch/warks/vol5/pp209-213.
In this section
WHITCHURCH
Acreage: 1,988.
Population: 1911, 159: 1921, 168; 1931, 143.
The parish lies on the left bank of the River Stour, which forms its eastern and northern boundary, the Humber Brook bounding it on the west. The ground is undulating, ranging between 280 ft. in the south on Crimscote Downs and only 140 ft. in the north at the bridge over the Stour which carries the road that runs northwards through the parish from Chipping Campden. The church stands in the fields close to the Stour, with no village. This is probably due to the action of Sir Edward Belknap, who did much inclosing and depopulation here in the time of Henry VII, (fn. 1) his successor Anthony Cotes afterwards putting the manorhouse and another 100 acres of arable out of use. (fn. 2) The chief centre of settlement now is in the hamlet of Wimpstone, rather over ½ mile west of the church. In spite of this early inclosure, and of an Act obtained in 1867 (fn. 3) for the inclosure of the open fields in Wimpstone and Crimscote, the open-field system of cultivation continued in operation in Crimscote, in the south of the parish, well into the 20th century. (fn. 4)
In 1086 there were two mills, worth 20s., in Whitchurch. (fn. 5) One water-mill is mentioned with the manor in 1555, (fn. 6) and two in 1584, (fn. 7) the second being that at Crimscote to which there is reference in 1668. (fn. 8)
In Wimpstone, nearly opposite the Rectory, is a reconditioned timber-framed cottage, on stone foundations, of c. 1630, which was formerly the forge; and a little farther west is a small farm-house of 17th-century square timber-framing with brick nogging and a thatched roof. A modern farm-house at Crimscote has a former pigeon-house, probably 17th-century, built of small white coursed stones. At Bruton, in the south of the parish, is a dry medieval moat; the farm-house nearby is of the 18th century, mainly brick but with some white stone which may have been re-used from an earlier building.
Manors
WHITCHURCH, which had been held before the Conquest by Alwin, was held in 1086 by the Count of Meulan; it was assessed at 7 hides, (fn. 9) of which 1 hide was held of the count by a certain Walter. (fn. 10) The overlordship came to the Earls of Warwick, of whom a knight's fee here was held in 1235 (fn. 11) and 1400, (fn. 12) and in 1473 the manor was held of George, Duke of Clarence, as of the Castle of Warwick. (fn. 13)
This was evidently among the manors given by Henry de Newburgh, Earl of Warwick, to Thurstan de Montfort with Beaudesert (q.v.), as his grandson Thurstan was lord of the manor about 1200. (fn. 14) His son Peter held it in 1235 and 1242 (fn. 15) and at the time of his death, at the battle of Evesham in 1265, when it was worth £30. (fn. 16) The manor descended for another hundred years in this family, the last of the main line being Sir Peter de Montfort. He settled it in 1326 on himself in tail, with contingent remainder to his illegitimate son John son of Lora de Ulnhale. (fn. 17) In 1349, however, the reversion of this and other manors was settled on Peter's legitimate son Guy de Montfort and Margaret his wife (daughter of Thomas de Beauchamp, Earl of Warwick (fn. 18) ) and the heirs of his body, with contingent remainder to his father-in-law Earl Thomas. (fn. 19) Guy died without issue in his father's lifetime, and the earl settled the reversion on himself in 1362, (fn. 20) and granted it in 1366 to his brother William de Beauchamp. (fn. 21) Sir Peter de Montfort died in 1369 (fn. 22) and, in spite of these settlements, the manor passed to his heirs general, (fn. 23) the descendants of his sisters Elizabeth and Maud, who had respectively married Sir Baldwin Freville and Sir Bartholomew de Sudeley. In the partition of the estates Whitchurch was assigned to Sir Thomas Boteler, son of Bartholomew's granddaughter Joan, (fn. 24) and his son Sir Ralph Boteler, Lord Sudeley, held it, jointly with his wife Alice (who survived him), at his death in 1473. (fn. 25) It then passed to his sisters' sons, John Norbury and William Belknap, (fn. 26) coming eventually to Edward Belknap, (fn. 27) who in 1512 conveyed it to John Cotes of Hunningham. (fn. 28) In 1551 Anthony Cotes sold the manor to Thomas Gibbons, (fn. 29) who in 1584 sold it to Thomas Mariott of Leigh (Surrey). (fn. 30) He was succeeded in 1591 by his son John Mariott, (fn. 31) whose great-great-grandson Richard Mariett (fn. 32) was lord of the manor in 1724. (fn. 33) On Richard's death in 1738 his daughter Sidney, wife of John Lowe, inherited the estate and sold it in 1747 to James West. (fn. 34) He died in 1772 and his wife Sarah in 1799, after which time it remained in this family until 1919, when the manor was sold by the trustees of the Alscot estate to meet heavy death duties. (fn. 35)

Mariett. Barry or and sable.
The manor of BRUTON or BROUGHTON was settled with that of Compton Scorfen in Ilmington (q.v.) in 1334 by Sir Robert de Valle on himself and his son John in tail. (fn. 36) John de Valle died in 1360 seised thereof jointly with Margaret his wife, who survived him; it was then held of Sir Peter de Montfort, by a rent of 10s. and the provision of six men in harvest to reap Sir Peter's corn for one day. (fn. 37) John's heirs were his nephews John Burdet and John Noreys, and the manor came to the former and descended in his family until 1518, when it was sold by Sir John Burdet and his son Thomas to George Throckmorton and others, (fn. 38) apparently acting for Thomas Englefield, as he was dealing with the manor in 1519. (fn. 39) Thomas Englefield died in 1537, seised of the manor, which he had settled on his wife Elizabeth, who survived him. (fn. 40) His son Francis, who was 15 at the time of his father's death, was knighted at the coronation of Edward VI, but being a firm Roman Catholic retired to the Continent on the accession of Elizabeth and forfeited his estates. (fn. 41) In 1591 the queen leased the manor to Henry Maynard, who sold his interest to Sir Nicholas Overbury in 1598. He settled it on his son Sir Giles, who died in 1654 and was succeeded by his son Thomas. (fn. 42) In 1679 Sir Thomas Overbury sold the manor to Lord Brooke. It was settled on the Hon. Algernon Greville, second son of the 5th Lord Brooke, at his marriage with Mary daughter of Lord Arthur Somerset in 1712, and after his death his widow and their son Fulke Greville sold the manor in 1743 to John Ayshcombe of Bidford. His son John died in 1811 and the manor was then bought by James Roberts West, lord of the main manor of Whitchurch. (fn. 43)

West. Argent a fesse dancetty sable ermined or.

Burdet. Azure two bars or with three martlets gules on each.
CRIMSCOTE was a hamlet or member of Whitchurch (fn. 44) until in 1500 Sir Edward Belknap sold the estate, including 6 messuages, 10 virgates of arable, a water-mill, and fishing rights in the River Stour, with the advowson of the chapel, to John Underhill and Agnes (Porter) his wife. (fn. 45) Their second son Edward died in 1547 holding this property, including the advowson of the free chapel, and leaving a son Thomas as his heir. (fn. 46) This property, however, passed to Edward's third son John, whose descendants lived in Whitchurch and the adjacent parishes for several generations. (fn. 47) In 1669 Edward Underhill sold what is here dignified with the title of the manor of Crimscote to Thomas Mariett, (fn. 48) and it thus became again part of the main manor.
Thurstan de Montfort gave to the nuns of Pinley Priory the tithe of all food from his kitchen, and in 1276 his grandson Peter substituted for this a fixed rent of corn from the manor of Whitchurch. (fn. 49) At the Dissolution the site of the priory and its possessions were granted to William Wigston, including a rent of 14 quarters of barley and 13 quarters of wheat from the manor then in the tenure of Richard Cotes. (fn. 50) In 1555 Sir William Wigston released this render of corn to Thomas Gibbons. (fn. 51)
Church
The church of ST. MARY is a small building consisting of a chancel and nave with a west bell-cote above the roof.
The story of the development of the plan is rather complicated. The west half of the nave, which is about a yard wider than the east half, is undoubtedly the earliest part, probably of the end of the 11th century. The narrower east half may have been the early-12th-century chancel, in which case the west half must, as the original nave, have extended much farther west than it does now. The walls of the west half are about 2 ft. 8 in. thick but those of the east half are about 3½ ft. thick, almost suggesting a central tower, but there are no signs of any west wall of such a tower.
Late in the 12th century another chancel was added, about 20 ft. long by the present width of 16½ ft., and this was lengthened a further 12 ft. in the 13th century. Again, at the end of the 15th century the chancel was remodelled, when the fine east and side windows were inserted.
Much repair was done in the 17th century and it was probably then that the nave was shortened and the present west wall built. The reset Norman doorway at the extreme west end of the south wall was most likely in the original west wall. Other repairs and restorations have been necessitated, chiefly through weakness in the foundations, in the 18th century and later periods. A sum of £1,200 is said to have been required for the restoration of 1890.
The chancel (about 32½ ft. by 17 ft. at the east end, 16½ ft. at the west) has a large east window of c. 1500, unusually rich for a small country church. It is of five cinquefoiled ogee-headed lights and vertical tracery in a stilted segmental-pointed head, and its external hoodmould has volute stops level with the heads of the lights. The jambs and the two middle master-mullions are moulded and the reveals have casement hollows. Those inside are made very broad to receive image brackets, now almost all hacked away. The slender concave-faced hexagonal engaged shafts supporting them still remain and have moulded bases on the window ledge. There were also three-sided canopies with crocketed arches and embattled cornices, but these also have been grossly mutilated. The wide casement is continued in the segmental-pointed rear-arch.
In the north wall is a contemporary wide squareheaded window, and in the south wall two others: each is of five trefoiled ogee-headed lights and similar tracery in a square head with an external label which has voluted square or round stops with central carvings. The jambs have symmetrical wide casement-moulds that are repeated in the flat head. They are of grey stone with modern repairs of yellow stone.

Plan of Whitchurch Church
At the west end of the north wall is a 13th-century lancet window with a plain external hood-mould; the wide splays and the splayed head are of very small rubble-work with brown stone angle-dressings and voussoirs and, from the patching about the extrados of the head, took the place of a still earlier round-headed window. In the south wall between the Tudor windows high up is a blocked round-headed 12th-century window of lightish yellow stone, not traceable outside. At the west end of the south wall are the lower stones of the west splay of a former lancet like that opposite, and below the south-west Tudor window are the rubble splays of a former low-side window, presumably of later date than the lancet, now forming a recess inside. There are also traces of other ancient windows. The east wall probably had three 13th-century lancets, of which two brown stones of the south jamb of the south lancet remain in place outside. On each side of the interior of the north Tudor window are straight joints of the east and west splay-angles respectively of two earlier windows, the western a 12th-century round-headed window and the eastern a 13th-century lancet, with a few voussoirs.
Below the south-west window is a 13th-century priest's doorway with chamfered jambs and twocentred head with a hood-mould. There was another below the west half of the large north window, of which some of the lower jamb-stones remain. Below the south-east window is a chamfered rectangular piscina-recess, probably 14th-century, with an octofoiled basin close to its east reveal: it is of lightish brown stone.
The lower half of the east wall is of 13th-century rubble, but later squared grey ashlar flanks the window and is used in the upper half of the wall and the gablehead. The very low square buttresses at the angles and the 8 or 9 angle-dressings above them are of the 13th century. The plinth is of two splayed courses, the upper and larger stopping against the buttresses, the lower continued in the side walls.
Over the great window in the gable-head are three carved shields in relief with their guiges, but with no visible charges; above them is a drip-course. Some of the coping-stones of the gable are ancient; the cross is modern.
The north and south walls are of ancient small grey rubble-work, the early dressings being of brown stone and the Tudor windows of grey ashlar. To the east of the blocked doorway a vertical patching of squared brown ashlar probably indicates the east angle of the late-12th-century chancel. The internal faces of the walls are also of small uncoursed rubble, and a course of grey-white ashlar under the south-east window may have covered former sedilia.
The roof is modern, of trussed rafter type, divided into four bays by arched trusses and having a panelled ceiling. It is covered with tiles.
The chancel arch has 12th-century responds of two square orders, the inner having, each side, a pair of half-round shafts on the reveal with a scalloped capital common to the two and an abacus that is continued to the side-wall. The bases are moulded and have chamfered square sub-bases. The pointed arch is of the 13th century, in two chamfered orders with a hoodmould on each face, all the chamfers having moulded stops above the abaci to bring the orders and hood out to square. The north respond leans outward and the arch is much distorted, especially in the north half. The south respond has been rebuilt plumb vertical and partly restored with modern stone.
The nave is about 40 ft. long by 18 ft. wide in the east half and 21 ft. in the west, the break being almost precisely midway inside the side-walls. High up on the north side in the middle of the east half is a 12thcentury small round-headed window with jambs of original yellow stone: the head outside is of white stone of later, but not modern, restoration. The inner splays are of rubble, also the splayed rear-arch with original angle-dressings and voussoirs. The wall, which is 3½ ft. thick, is built of grey and yellow rubble-work, irregular inside but roughly coursed at intervals outside. At the east angle is an original shallow buttress of deep-yellow ashlar with a modern chimney-shaft above it. The thinner west half of the wall sets northwards about 20 in. inside and 10 in. outside; the break has angle-dressings, yellow outside (to the west half), partly restored, and grey inside (to the east half). This half has no piercings; the masonry is of yellow-grey rubble approximately coursed at intervals and with a number of herring-bone courses showing both inside and out. Both halves have later repairs at the base (probably 17th-century underpinning) in ashlar, with a low chamfered plinth in the east half. This half also has a row of corbels at the top to bring the eaves of the roof in line with the west part.
On the south side the east half has a large 18thcentury or later window of three plain ellipticalheaded lights under a square head, and most of the wall is faced with ashlar-work of the date of the window, meeting the older walling with a straight joint, and including the south-east buttress. The west half has another large window of three plain, pointed lights and intersecting plain tracery in a two-centred head with a hood-mould. It is of grey-white stone and probably of the late 13th century: the jambs are of a single chamfer and the wide splays are of ancient rubble with large grey stone dressings: the chamfered rear-arch is roughly semicircular. At the west end of the wall is the reset and incomplete early-12th-century doorway: the round head is now of two orders, the inner of square section, the outer moulded with a large edgeroll. This springs from engaged round shafts in the jambs with cushion capitals and chamfered square abaci and moulded bases. There is no hood-mould and there was probably another outer order originally. Over the doorway, inside, is an oak lintel. Above the doorway is yellow ashlar of 17th-century repair and a carved panel has been reset containing a figure in low relief of the Paschal Lamb in a raised circular frame with fleurs-de-lis in the angle-spandrels. It is like that at Tysoe Church, but its head is turned to the east. A sundial is fixed west of this carving, right at the southwest angle. This has been retouched with paint and is dated 1646, perhaps indicating the time when the doorway was reset and other repairs done to the wall. The internal face of this west half of the wall is mostly of old irregular grey rubble with many larger stones intermixed but it has no herring-bone work. East of the window is a 17th-century buttress.
The west wall of the nave is all of 17th-century masonry, including the window, which is like that in the east half of the south wall. The exterior is yellow ashlar and at the base of the gable-head is a moulded string-course. In the gable is a single light with a segmental and square head, also of the 17th century: it is fitted with a shutter.
The roof is probably of the 17th century and is divided into four bays by massive queen-post trusses. Above the west end, supported by two old posts from the nave floor, is a square timber-framed bell-turret covered with modern oak shingles and having modern windows. Its tall pyramidal shingled roof bears a weather-vane.
Some of the late-15th-century glass still exists in the tracery of the side windows of the chancel. In the north window each piercing has the sacred monogram [Ihs] or MAR alternately, all of yellow glass and set in circular medallions. In the south-west window is some heraldic glass: (fn. 52) (1) Or a cheveron gules (Stafford); (2) Or two bends gules (Sudeley); (3) Or a cheveron [gules] and a quarter [ermine] (Stafford of Bradfield); (4) Quarterly 1 and 4 argent three crosslets [sable] 2 and 3 Or an eagle [sable]; (5) Stafford impaling [gules] a saltire [or] (Neville); (6) Bendy [or] and azure [set reversed] (Mountfort). There are also 18 quarries with a four-lobed flower-pattern with radiations (some restored), a piece of the drapery of a human figure, the head and upper part missing, and a mar monogram.
The font is a plain octagonal one of the 18th century.
At the east end of the north wall of the chancel is a not very old recess with a segmental-pointed arch of square section. It seems to have been made to receive an effigy that has now disappeared as there are hollows cut out in the reveals as though to receive the head and feet.
The pulpit contains, in three sides, early-17thcentury panels of the usual round-headed type with carved pilasters and heads and foliated spandrels and, at the top, frieze panels with foliage patterns.
On the north side of the chancel is a high tomb with a white marble top-slab which is incised with a long cross, flowered at the ends, and with a heart at the base and four steps. On one side of it is a book and on the other a chalice. The marginal black letter inscription is to William Smyth, Rector: 1442.
In the floor are two slabs, one to Lucy Ann, wife of Thomas Marriett, 1681, the other to his second wife Dame Hester, widow of Sir Thomas Overbury, 1686.
The bell is medieval, probably of about 1350. (fn. 53)
The communion plate includes an exceptionally large cup, perhaps domestic in origin, with the hallmark of 1798, and two pewter salver patens of the time of Queen Anne. (fn. 54)
The registers begin in 1561.
Advowson
The advowson of the rectory of Whitchurch followed the descent of the manor, except that when Sir Edward Belknap sold the manor to John Cotes in 1512 he retained the advowson. The two were reunited by 1589 when Sir Edward's nephew Sir John Dannet sold the advowson to Thomas Mariott. (fn. 55) The advowson was not sold with the manor in 1919 and has remained in the family of West.
Charities
John Ayshcombe by will dated 16 Jan. 1810 gave to the rector and churchwardens £100, the interest to be applied in the purchase of bread and distributed among the poor inhabitants.
Ann Ayshcombe by will dated 27 Dec. 1816 gave £100, the interest to be distributed in clothing among poor widows and widowers of the parish.
The income from these legacies, amounting to £5 9s. 4d., is applied for the benefit of the poor in accordance with the trusts.
