A History of the County of Warwick: Volume 3, Barlichway Hundred. Originally published by Victoria County History, London, 1945.
This free content was digitised by double rekeying. All rights reserved.
'Parishes: Wootton Wawen', in A History of the County of Warwick: Volume 3, Barlichway Hundred, ed. Philip Styles (London, 1945), British History Online https://prod.british-history.ac.uk/vch/warks/vol3/pp196-205 [accessed 1 February 2025].
'Parishes: Wootton Wawen', in A History of the County of Warwick: Volume 3, Barlichway Hundred. Edited by Philip Styles (London, 1945), British History Online, accessed February 1, 2025, https://prod.british-history.ac.uk/vch/warks/vol3/pp196-205.
"Parishes: Wootton Wawen". A History of the County of Warwick: Volume 3, Barlichway Hundred. Ed. Philip Styles (London, 1945), British History Online. Web. 1 February 2025. https://prod.british-history.ac.uk/vch/warks/vol3/pp196-205.
In this section
WOOTTON WAWEN
Acreage: 7,875. (fn. 1)
Population: 1911, 1,959; 1921, 1,985; 1931, 2,264.
Wootton Wawen is a large parish, about 7 miles long and 3½ miles broad, including the hamlet of Ullenhall in the north-west and the township of Henley-in-Arden in the north-east, which became separate ecclesiastical parishes in 1861 and 1914 respectively. It is bounded on the north by the River Alne, which makes a rightangled bend at the north-east angle of the parish and runs south along the east side of Henley, which projects as a sharp tongue into the parish of Beaudesert. On the east of the latter parish is another projecting part of Wootton, containing Whitley. In the south-east angle of the parish stood Edstone Hall, (fn. 2) in an extensive park with a lake from which a stream, forming the south boundary, flows to join the Alne. About ½ mile north of this point, on the Alne, is Pennyford Mill, apparently the site of the lost manor of Offord. (fn. 3)
The soil is a strong clay and some wheat, beans, and oats are grown, but the land is mainly in pasture. The common fields were inclosed in 1776, (fn. 4) but some inclosures had already been made about 1623. (fn. 5) The scenery is attractive, the land being well wooded and undulating, rising from about 200 ft. in the south to 488 ft. in the north-west at College Farm, above Forde Hall. Near here is Mockley Wood, which, with May's Wood in the centre of the parish and Austy Wood near Edstone, is one of the larger blocks of woodland.
The Birmingham and Stratford-on-Avon Canal crosses the parish, leaving it near Silesbourne Farm, close to which there was a hermitage, mentioned in 1428 and 1470. (fn. 6) It is carried over the Stratford to Birmingham road by an aqueduct bearing the date 1813. The road, for which a Turnpike Trust was formed in 1725, (fn. 7) here runs east and west, crossing the Alne at the corn-mill, which is no doubt on the site of one of the two mills belonging to Wootton in 1086 (fn. 8) and remained in use till 1912. Early in the 19th century the mill was used for papermaking, (fn. 9) as it probably was a century earlier, William Martin, 'paperman' of Wootton, occurring in 1717. (fn. 10) Adjoining the mill the Roman Catholics have a school and cemetery, but their chapel, built in 1905 to replace one formerly main tained at Wootton Hall, stands on the hill south of the village near the railway station, which is on a branch line of the Great Western Railway opened in 1908.
The small village of Wootton Wawen lies on the main road where it makes a right-angled bend to run northwards. On a slight rise in the angle of the bend is the church, and north-east of it Wootton Hall, (fn. 11) a large stone building in the Palladian style, mainly built in 1687 but incorporating parts of an earlier, probably Elizabethan, house. Outbuildings behind the house are possibly the remains of the earlier manor-house.
The Manor Farm, at the north end of the village, is built of early-18th-century brick, but the chimneystack of diagonal shafts looks earlier. The west front, slightly recessed between gabled cross-wings, has a doorway with a semi-domical hood carved with palm leaves and a basket of fruit and flowers.
The Bull's Head Inn at the south end of the street is an L-shaped low building of timber-framing, probably of the 16th century. Inside are wide fireplaces, one with a lintel inscribed M 1697 TH, and open-timbered ceilings. Three of the buildings north of it on the same side, and 'The Cottage', facing the south end of the village street, have remains of 17th-century framing. In a short lane south of the church is the old Workhouse, now a dwelling-house; it is a small timberframed building covered with rough-cast cement and has a gabled north end with a jettied upper story.
Wootton Park (farm), ¾ mile south-west of the church, was originally an early-16th-century L-shaped timber-framed building with the two parts projecting west and south: inside the refaced west wing the original square framing of the lower story and close-set studding of the upper story are visible. Late in the 16th century another wing was built in brick, parallel with and of the same length as the original east wing, gabled at its north and south ends, and with another shallow gabled wing projecting from the middle of its east elevation. Except for two blocked windows of moulded brick in this part of the house all the windows are modern. Further additions and alterations were made in the 18th century. The original east wing has chamfered ceiling-beams. An upper room in the Elizabethan wing has re-set contemporary panelling, including two carved friezes and three round-headed panels with fluted pilasters, from a former overmantel.
About ½ mile south at Roundhill is a small thatched cottage with mud walls, a rare survival in this district.
At Whitley Green, 5/8 mile east of Henley Church is a mid-16th-century house of T-shaped plan; it is modernized outside, but the main block has opentimbered ceilings and a central chimney-stack with a wide fireplace and chimney corners: the upper rooms have ceilings up to the collar beams, and roof trusses with braced and cambered tie-beams and queen-posts and the side-purlins have curved wind-braces. The eastern cross-wing also has open-timbered ceilings.
Manors
Wootton is first mentioned when Aethelbald, King of the Mercians, gave to the Earl Aethilric 20 hides of land for a minster between the years 723 and 737. This land was in the district anciently called 'Stoppingas' near to a river called 'Aeluuinnae', (fn. 12) now known as Alne.
The lord of the manor in Edward the Confessor's reign was Waga or Wahen, (fn. 13) but at the Conquest his lands were given to Robert de Toeni, who took the name of de Stafford. (fn. 14) In WOOTTON WAWEN Robert de Stafford held 7 hides, worth £4. (fn. 15) Not long after the Conquest he gave the church of Wootton with a hide of land near by and another hide at 'Doversele' (fn. 16) to the Abbey of Conches in Normandy. (fn. 17) His son Nicholas made gifts to the priory established here by this Abbey, and his son Robert in the reign of Henry II confirmed the grant made by his grandfather. Robert's daughter and eventual heir Millicent married Hervey Bagot, who succeeded to the Barony of Stafford in right of his wife and changed his name to Stafford. Their son Hervey Stafford was succeeded by Robert his son in 1237, and Robert, who died in 1282, by his son Nicholas, who obtained a charter of free warren in all his demesne lands here. (fn. 18) Dying in 1287, he was followed by his son Edmund, who held Wootton and other manors of the King by barony. Edmund died in 1309, when the Wootton demesnes were sworn at 60 acres of arable, 4 acres of meadow, and a wood; the rents of the free tenants amounted to 40s. and of the customary tenants to 100s. (fn. 19) Margaret his widow then had it for life, (fn. 20) and at her death in 1337 Ralph her son, created Earl of Stafford in 1357, became its lord. (fn. 21) He died in 1372 (fn. 22) and his son Hugh, Earl of Stafford, died in 1386 leaving a son Thomas. At the death of Thomas in 1392 without issue the manor passed to his brother William, who also died without issue 2 years later, and it went to a younger brother Edmund, Earl of Stafford, who fell at the Battle of Shrewsbury in 1403, when the manor descended to his son Humphrey, created Duke of Buckingham by Henry VI. In the Wars of the Roses he took the Lancastrian side and was slain at Northampton in 1460. The manor in the same year was granted for life to his widow Anne, Duchess of Buckingham. (fn. 23) She was succeeded by her grandson Henry, 2nd Duke of Buckingham, who was beheaded for high treason in 1483; the manor was restored to his son Edward, 3rd Duke of Buckingham, who rose to great power under Henry VIII but was executed for high treason on Tower Hill in 1521. His estates were forfeited and Wootton was granted in 1523 by the King to Thomas Grey, Marquess of Dorset, (fn. 24) who died in 1530 and was succeeded by his son Henry Grey, Marquess of Dorset (fn. 25) and afterwards Duke of Suffolk. He was attainted and beheaded in 1554 and the manor reverted in 1558 to his brother Lord John Grey and his wife Mary, (fn. 26) who at once sold it to Dame Agnes Smith the widow of Sir John Smith, one of the Barons of the Exchequer, and Francis her son and heir in 1559. (fn. 27) It then descended with the Harewells manor as shown later.
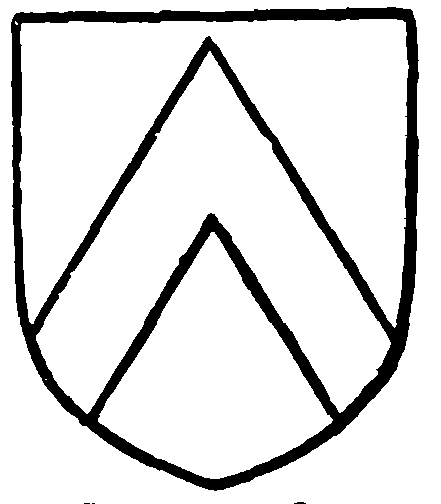
Stafford. Or a cheveron gules.
Soon after the Conquest Robert de Toeni, or de Stafford, gave the church of Wootton and an endowment of land to the Benedictine Abbey of St. Peter de Castellion of Conches, who established a small alien PRIORY here. (fn. 28) A prior and one monk constituted its community. In 1398 Richard II gave the priory to the Carthusians at Coventry, but the grant was reversed soon after by Henry IV and the monks reestablished. It was bestowed with all its possessions on 12 Dec. 1443 upon the Provost and Scholars of King's College, Cambridge, and on 30 Nov. 1447 the Abbey of Conches released all title to the Priory to the college, in whose hands the manor still remains.
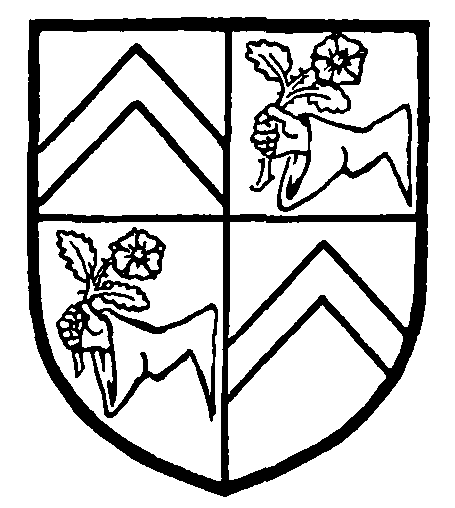
Wootton Wawen Priory. Quarterly: 1 and 4, Stafford; 2 and 3, Or out of a sleeve gules a hand proper holding a rose gules slipped vert.
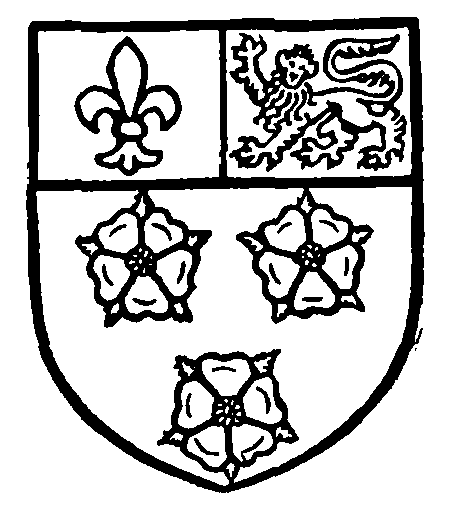
King's College, Cambridge. Sable three roses argent and a chief party azure a fleur de lis or and gules a leopard or.
No trace of the priory buildings remains but they stood between the churchyard and the ancient fishpool which lies near the Henley Road. (fn. 29)
Various parcels of land in Wootton were acquired by Master Richard de Stanford and Idonea his wife temp. Edward I and Edward II. (fn. 30) Richard died in 1320 and left a son John, (fn. 31) whose daughter Maud married Roger Harewell of Wootton. (fn. 32) Roger died in 1390 and his son John succeeded him. (fn. 33) He died in 1428 and in his will desired to be buried in the church of St. Peter of Wootton. (fn. 34) It can hardly be doubted that the high tomb in the chancel with the recumbent effigy of a man in armour bearing the Harewell arms is to his memory, although it has no inscription upon it. He left £6 13s. 4d. to repair the highway between Wootton and Silesbourne. (fn. 35) His son John was the next lord (fn. 36) and was succeeded by Roger his son. (fn. 37) At Roger's death the manor descended to his son William, (fn. 38) whose wife was Agnes daughter of Sir Henry Owgan and her arms are impaled with those of Harewell on the tomb of her son John in the chancel. William was taken prisoner fighting for Henry VI at Barnet Field in 1471 and his lands were seized by Edward IV and given to Humphrey Stafford, but he was afterwards released and his lands restored to him. (fn. 39) He died in 1501, (fn. 40) leaving estates in Wootton Wawen now for the first time called the manor of LUCIES, and other lands in Wootton held of the Duke of Buckingham by fealty. John his son, who in 1501 was aged 30, (fn. 41), married Anne daughter and heir of Richard Midleton. He died in 1505 and lies beneath a fine altar tomb in the chancel at Wootton. His son Thomas (fn. 42) died in 1512, when only 18 years old, and the estates were divided among his sisters. (fn. 43) The manor of Lucies in Wootton went to his sister Agnes, wife of Sir John Smith, Baron of the Exchequer. (fn. 44) In 1559 Lord John Grey and Mary his wife sold the principal manor of Wootton (see above) to Dame Agnes Smith and her son Francis, (fn. 45) and henceforth the Smiths held the whole of Wootton (except the Priory Manor) in chief of the king. Dame Agnes died in 1562, (fn. 46) when her son Francis succeeded to the manor. He married firstly, in 1537, Mary Morton, 'in accordance with the rites and ceremonies of the Catholic Church', (fn. 47) and secondly Elizabeth Brudenell. (fn. 48) In 1580 and again in 1588 he contributed £25 towards the defence of his country against the Spanish Invasion. (fn. 49) It is stated in 1586 that Francis Smith is not a recusant, as he usually goes to church as a good and dutiful subject. (fn. 50) He died in 1605 seised inter alia of the manors of Wawenswotton and Lucies alias HAREWELLS, (fn. 51) and was buried in the chapel of Wootton Church under a fine Renaissance tomb. His heir was his son George Smith, then aged 60, who married Anne daughter of Sir Thomas Giffard of Chillington, co. Stafford, a staunch Roman Catholic. (fn. 52) George died in 1607 and was succeeded by his son Sir Francis. (fn. 53) The king sold to him the Hundred and Liberty of Pathlow. (fn. 54) A pew in the church was granted to him by the Bishop of Worcester in 1609, (fn. 55) so apparently he attended the services though he seems to have had Romish sympathies. He died in 1629 and his son Sir Charles Smith (fn. 56) was created Baron Carington of Wootton in 1643 and Viscount Carington of Barrefore 4 days later. He suffered greatly for his loyalty to his king and to his Church, being a Roman Catholic, and when his estates were sequestered in 1646 (fn. 57) he went to live abroad, but returned to England at the Restoration. He was murdered by his valet in 1665 at Pontoise and buried there. (fn. 58) His brother Sir John Smith was knighted by Charles I on the battlefield of Edge Hill in 1642 for recovering with his own hands the Royal Standard from the Parliamentarians. (fn. 59) Francis, 2nd Viscount Carington, succeeded his father the 1st Viscount (fn. 60) and at his death in 1701 was succeeded by his brother Charles the 3rd Viscount, (fn. 61) who died in 1706 without issue, when Anne, Viscountess Carington, his sisterin-law, came into the manor for life. (fn. 62) She died in 1748 and Francis Smith alias Carington (a descendant of Francis, a brother of Charles the 1st Viscount) succeeded to it (fn. 63) but died in the following year. The manor passed to his uncle Charles Smith of Ludlow, (fn. 64) who died without issue in 1753, and then to William Smith (fn. 65) a brother of Charles. At William Smith's death in 1758 the manor descended to John Wright, (fn. 66) son of his niece Catherine Holford (née Smith) by her first marriage. John Wright and his mother's second husband Peter Holford are found to be joint lords of the manor in 1776. (fn. 67) Peter and Catherine Holford had a daughter, Catherine Maria, who inherited Wootton and married Sir Edward Smythe, bart. of Eshe Hall and Acton Burnell. Sir Edward and Peter Holford were holding the manor jointly in 1800. (fn. 68) These Smythes were a distinct family from the Smiths of Wootton but by an earlier marriage the Smiths had the blood of the Smythes in their veins. (fn. 69) Sir Edward Smythe died in 1811 and was succeeded by his only son Sir Edward Joseph Smythe, bart., and he by his son Sir Charles Frederick Smythe. At Sir Frederick's death in 1897 the Wootton estate was divided and a portion passed to his brother Sir John Walter Smythe, bart. The Hall with the surrounding land was left to his widow, who gave it to their daughter Mary Frances wife of Oscar Henry Blount of Windsor. Mrs. Blount sold it with the land to George Henry Capewell Hughes of Birmingham in 1904. Mr. Hughes died in 1906 and in 1912 his widow sold the Hall and the land to Robert Darley Guinness, (fn. 70) who died in 1938.
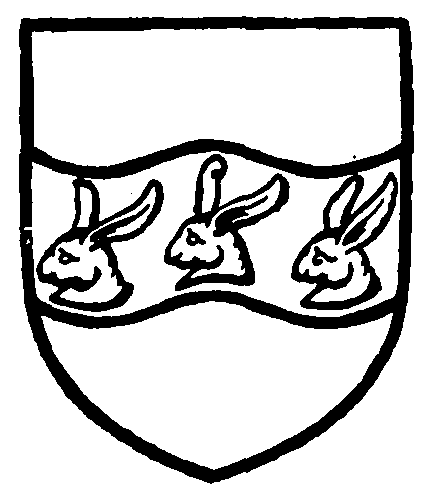
Harewell. Argent a fesse wavy sable with three hares' heads argent thereon.
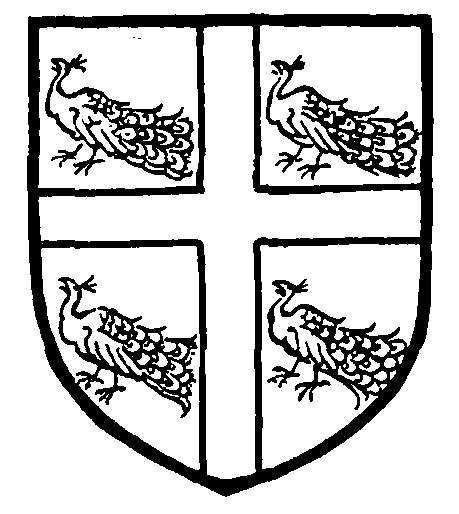
Smith of Wootton Wawen. Argent a cross gules between four peacocks azure.
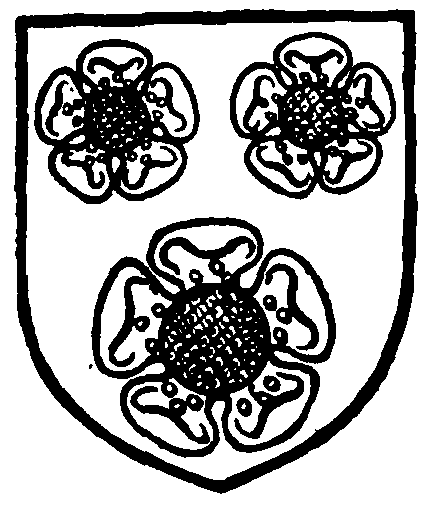
Smythe of Eshe Hall. Sable three roses argent.
EDSTONE, (fn. 71) which had been held before the Conquest by Ailric and Unwin, was held in 1086 by Robert de Stafford. It was assessed at 5 hides, and a house in Warwick was attached to it. (fn. 72) The overlordship remained with the successors of Robert until at least 1538, when the manor of Edstone was said to be held of the Marchioness of Dorset as of her manor of Wootton Wawen. (fn. 73) In 1578, however, it was said to be held of the Earl of Warwick as of the Castle of Beaudesert. (fn. 74)
This half-fee (fn. 75) was probably among the fees held in 1166 by Thurstan de Montfort, (fn. 76) as in 1185 the Knights Templars were receiving a rent of 5s. from a mill in Edstone of the fee of Henry de Montfort. (fn. 77) In 1242 Peter de Montfort held the half-fee of Robert de Stafford, (fn. 78) but after his death at Evesham in 1265 his estates, which included lands worth £5 15s. in Edstone, were forfeited. (fn. 79)
During the early 13th century the fee simple of the manor may have been held by a family who took their name from the vill. By an undated charter (fn. 80) William son of Gerard, 'Lord of Edstone', granted to John le Butiller the land there which he formerly held of Roger son of Alan de Edricheston, for which he was to pay 12s. rent and to offer yearly on the eve of Martinmas at the high altar in St. Peter's church at Wootton 12d. for the soul of the grantor's father Gerard. The grantor seems to be the William de Edricestone mentioned in other deeds. (fn. 81)
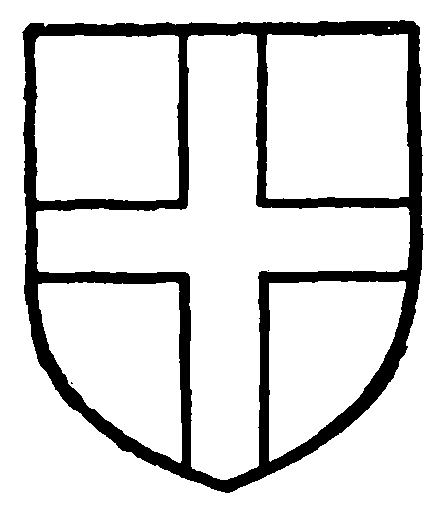
Aylesbury. Azure a cross argent.
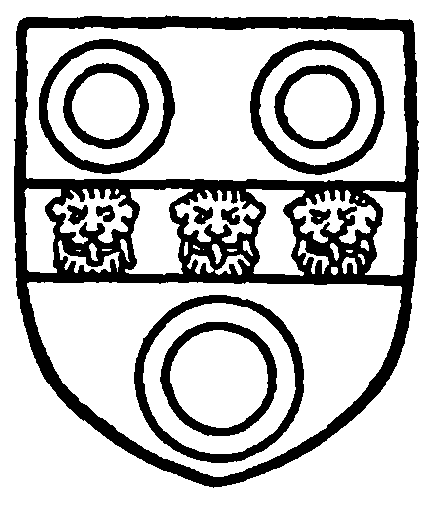
Somerville. Argent a fesse between three rings gules with three leopards' heads argent on the fesse.
The manor came in some way to Sir Nicholas Cifrewast, whose brother and heir William granted it to Henry de Bray, (fn. 82) and he in 1285 conveyed it to Walter de Aylesbury. (fn. 83) Walter obtained a grant of free warren in his demesnes in Edstone in June 1285, (fn. 84) and the manor or half-fee was held of the Earl of Stafford in 1392 and 1402 by Agnes, (fn. 85) widow of Walter's grandson Philip. (fn. 86) Their great-grandson John Aylesbury died without male issue and the manor passed to his daughter Joan, who had married Thomas Somerville, though it was unsuccessfully claimed by John's nephew, John son of Ralph Aylesbury. (fn. 87) Joan Somerville survived her husband and died in 1530, (fn. 88) and her son Robert died in 1537. (fn. 89) His grandson Sir William seems to have tried to disinherit his eldest son Sir William, (fn. 90) and the latter, who died in 1628, thinking that it would be an advantage for Edstone to be held of the Crown, brought this about by means of a windmill which, being on the very edge of his property, could be turned so as to project over Bearley, which was so held; the result was that his posthumous son was in ward to the Crown from the day of his birth. (fn. 91) Sir William's great-grandson, the poet William Somerville, (fn. 92) died in 1742, having previously conveyed the reversion of Edstone to his cousin James, Lord Somerville. (fn. 93) In 1745 the manor was bought by the Earl of Catherlough, who vested it in trustees for the benefit of his natural son Henry Raleigh Knight. (fn. 94) It was subsequently acquired by one of the Mills family, (fn. 95) and in 1827 Charles Mills sold it to Edward Langford; (fn. 96) he was probably acting for John Phillips, who had rebuilt the house by 1829. (fn. 97) After his death in 1836 his widow Mary Phillips was lady of the manor until she died in 1858. From their elder daughter Mary Elizabeth, wife of Darwin Galton, it passed to the younger daughter Catherine Emma Phillips, who died in 1904. The estate then came to Frederick Griffiths, great-grandson of John Phillips's sister Emma, and he sold it in 1920 to William John Fieldhouse, on whose death in 1928 the property was sold and the manorial rights apparently allowed to lapse. (fn. 98)
In OFFORD in 1086 were 5 hides held by Robert de Stafford which, like Wootton, had belonged to Waga before the Conquest; (fn. 99) and a carucate of 'inland' (i.e. non-geldable land) held by Leuing. (fn. 100) The manor descended in the family of Stafford, but in Henry II's time Robert, grandson of the Domesday tenant-in-chief, enfeoffed Robert son of Matthew of most of his lands in Offord to hold by the services of half a knight's fee. (fn. 101) The feoffee married Agnes, daughter of Peter de Mora by Basile, eldest daughter of Robert Fitz Odo of Loxley (q.v.), and became known as Robert de Offord. (fn. 102) A Robert de Offord made an exchange of land here with Reynold de Claverdon in 1199 (fn. 103) and is perhaps the Robert de Offord who was amerced at half a mark in 1230. (fn. 104) He left three daughters as coheirs: Joan wife of William Blancfront, Basile wife of John de Curly, and Annore. (fn. 105)
In 1243 William Blancfront was returned as tenant of a half-fee in Offord under Robert de Stafford. (fn. 106) A William Blancfront, coroner for the county in 1322, (fn. 107) heads the list of contributors in Offord to the subsidy of 1332, (fn. 108) and the Walter and Henry Blancfront mentioned by Dugdale were perhaps his son and grandson respectively. (fn. 109) Henry was described as lord of Offord in 1358, but probably lived on his manor of Potsgrave or Blancfront in Bedfordshire. (fn. 110) He may have been the last of the line, for in 1366 Ralph, Earl of Stafford, granted the manor of Offord to Sir Hugh de Stafford, his son and heir. (fn. 111) There is no evidence of any later mesne tenancy.
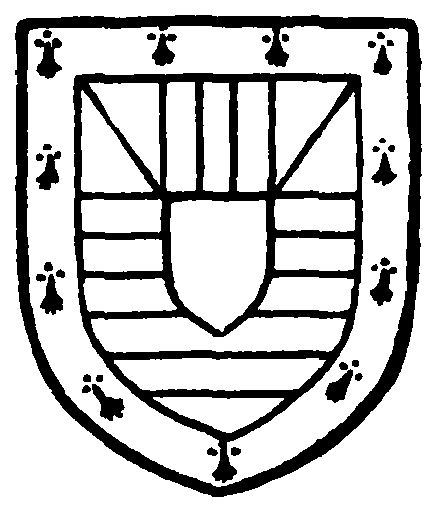
Blancfront. Barry or and gules a chief or with two pales between two gyrons gules over all a scutcheon argent and all within a border ermine.
Land in Offord was also held, at least from the end of the 13th century, by the abbot and Convent of Winchcombe, lords of the neighbouring manor of Great Alne (q.v.). Osbert Priur and Margery his wife granted 2 virgates here to the Abbot in 1272. (fn. 112) About the same time Adam de Greynvill, lord of Burmington, granted to the abbey all Hugh of Offord's land in Offord and 5s. rent—a mark out of the profits to be given annually for the obit of Isabel his wife and the residue to the poor. (fn. 113) In 1291 Abbot Walter Wykwan leased to William de Walton 2 messuages and 2 virgates in Offord which Hugh Child had formerly held of the abbey in villenage; (fn. 114) and in 1320 Master Richard de Stanford died holding 2 virgates here of the abbot by rent of 18s. (fn. 115) The Winchcombe property was valued in 1535 at 20s. yearly. (fn. 116) It was then appropriated to the Chamberlain of the monastery and was included in the manor of Great Alne. (fn. 117) The abbot held in addition the tithe of 5 tenements in Offord, worth 2s. (fn. 118)
A virgate in Offord held by Wootton Priory was exchanged for land in Buckley (in Beaudesert) with William Durvassal and Agnes his wife in 1240. (fn. 119)
WHITLEY, which had been held before the Conquest by 'three brothers', was among the estates of Robert de Stafford in 1086 and was held of him by Drew (Drogo). It was assessed at 3 hides and included a mill. (fn. 120) The overlordship remained with the descendants of Robert; in 1212 the fees of Hervey de Stafford included ¾ fee in Whitley, (fn. 121) and in 1242 there were in Whitley two parts of a fee held by William Durvassal and Roger de Wytele of Peter de Montfort and William de Lucy, who held of Robert de Stafford. (fn. 122) The fee had probably been given to Thurstan de Montfort of Beaudesert, whose grandson Thurstan is alleged to have been the father of Sir Walter de Cherlecote. (fn. 123) Sir Walter is said to have married one Cecily and to have had a son, but more probably son-in-law, (fn. 124) William de Lucy (fn. 125) and a daughter Agnes wife of William Durvassal, (fn. 126) and Durvassal's interest in Whitley was certainly through his wife. (fn. 127) They seem to have left no issue, but the descendants of Roger (who is identified by Dugdale as the son of Henry de Cherlecote) (fn. 128) continued to hold land here, John de Whitley styling himself lord of Whitley in 1365 and 1382. (fn. 129) His son Richard seems to have conveyed the estate to one of the Harewells, (fn. 130) and it is perhaps from this that the Harewell manor obtained its name of Lucies (see above). No other evidence, however, of the Lucy interest has been found after 1242, the fee being subsequently in the hands of the Montforts. Peter de Montfort held lands in Whitley worth 44s. 6d. in 1266, (fn. 131) John de Montfort held the vill as half a fee in 1296, (fn. 132) as did Peter in 1316. (fn. 133)
In 1531 Roger Harewell conveyed the 'manor' of Whitley alias Whyteley Hall to Sir John Smith, (fn. 134) whose son Francis died seised of the manor, held of Sir Walter Aston (heir of the Montforts). (fn. 135) At the death of his son George in 1607 it is called 'the manor or capital messuage' of Whitley Hall, (fn. 136) and on the death of Sir Francis Smith in 1629 it is entered as simply 'the capital messuage', (fn. 137) after which no suggestion of manorial rights is found.
Church
The parish church of ST. PETER has a chancel, central tower, south chapel flanking both, nave, south aisle, and porches. The lower three-fifths of the tower is probably of the first half of the 11th century; as it has an archway in each wall there is little doubt that the original plan of the church was cross-shaped. The nave was rebuilt and probably enlarged in the 12th century. The present chancel walls may be of mid to late 13th century; its north windows are of c. 1330–40, but a blocked window in the south wall has masonry which appears to be earlier than these windows. The south aisle of the nave, with the arcade, is of about 1250 and may have had a chapel east of it: the detail of the eastern arch of the aisle approximates to that of the nave arcade. But the arcade on the north of the present south chapel indicates a later 13th-century date for the chapel than for the aisle. It has south windows of c. 1330–40, but the east window is of a freakish late-14th-century design and perhaps the whole chapel was then rebuilt and enlarged, and, if so, the earlier 14th-century windows were reset in the new south wall. Late in the 15th century the large east window of the chancel and the west window of the nave, as well as the north doorway, were inserted, the clearstory was added to the nave, the south aisle was heightened, and the top stage of the tower was built. To help support the clearstory an extra archway was inserted within the middle bay of the 13thcentury arcade. Early in the 16th century the north porch was added. In 1635 (the date on one of the roof timbers) the chancel walls were heightened and a new roof of low pitch was made by Charles Smith, who afterwards became Lord Carington. The chancel walls, already weakened by the insertion of the large east window, began to yield under the additional strain and subsequently had to be heavily reinforced by large buttresses against the north wall. This part of the church is still in poor condition. The southwest angle of the nave also has a large 15th-century or early-16th-century buttress against it. In 1881 the nave roof was renewed, the plaster ceiling of the south chapel was removed, and other work done. (fn. 138) The altar table was placed in the tower and the use of the chancel abandoned for general services. The south chapel was cleared of lumber and repaired in 1918, when the wall paintings were discovered and the tomb-recess was opened out again. This last had been filled in with brickwork to hide a ventilating shaft from the Somerville vault below. More recent repairs have been carried out, especially to the external stonework, by means of artificial stone and cement washing.
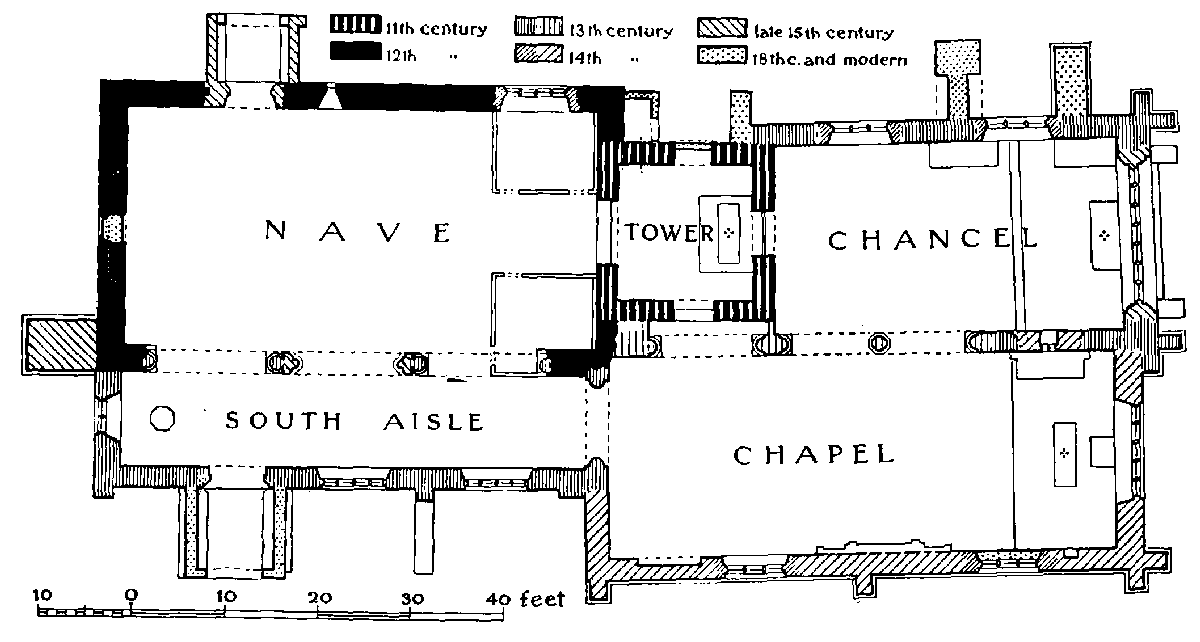
[Plan of Wootton Wawen church]
The chancel (37 ft. by 20½ ft.) has a large east window of seven cinquefoiled lights and vertical tracery in a high four-centred arch; the mullions are moulded, and the jambs and arch symmetrically splayed and moulded inside and out, the outer edges having each a filleted roll-mould between two hol lows, of which the outer is filled in with crocket-like carving, and the hood-moulds are similarly treated. The window is of the late 15th century, and is much distorted by pressure northwards. The walling is of grey lias ashlar and above the window are the lines of the former gabled roof. At the angles are square buttresses of one unbroken stage from ground to the base of the former gable, and between them and the head of the window are short remains of the earlier string-course. Below the window are two short buttresses and the wall-face between them also batters up to the sill level, evidently reinforcing masonry of the 17th century.
In the north wall are two 14th-century windows, each of three trefoiled ogee-headed lights and net tracery in a two-centred head. The walling is of rubble up to the original eaves-level, and the heightening of the 17th century of lias coursing. The heightening later necessitated reinforcement by a flying buttress of late17th- or early-18th-century masonry, the arch below which was closed later by a thinner wall, and a solid buttress east of the first window, of the 18th or 19th century. Besides these is the slender original buttress of the east angle. The parapets are plain, with moulded string-courses. The south-east angle has an original buttress against the south wall as well as one to the east: the south wall has no parapet.
In the eastern part of the south wall, now enclosed by the south chapel, is the outline of a former window with a two-centred head. There is no visible detail by which it can be dated but its stones are larger than those of the 14th-century north windows. Below it is a squint of two trefoiled piercings in a square head and with square reveals, presumably a late-14th-century insertion; it is hidden on the chapel side by a funeral monument of 1606. West of it is the moulded west jamb of a former sedile recess. The south arcade, occupying the west half of the chancel, is of two bays with late-13th-century responds that have half-round shafts of small courses. The eastern has a 9 in. moulded capital continued across the respond and a square base; the western has an 11½ in. capital similarly treated and a moulded base on a chamfered square sub-base. The capitals differ in section. The middle pillar is octagonal in large courses and has an 11½ in. capital with a moulded abacus and another moulding in the bell; the base is square in section. The arches are fairly sharply pointed and of two chamfered orders, with small and medium-sized voussoirs, mixed, of hard white limestone. Above the arcade are traces of the 17th-century heightening. The roof is a low-pitched one of three bays, with four stop-chamfered beams, the second inscribed CS 1635.
The south chapel (about 54½ ft. by 21 ft.) flanks both the chancel and central tower. The archway by the tower is a continuation of the arcade, with a 21 in. length of wall between them. It is similar to the others except that the capitals vary in section. The late-14thcentury east window is of five trefoiled ogee-headed lights and tracery of curiously unconventional design in a two-centred head with external hood-mould. In the south wall are two windows like the north windows of the chancel, but with external hood-moulds and head-stops. The eastern retains its glazing but has been closed up internally so that only its outline is seen. The east and south walls are of coursed squared rough ashlar: the courses are large, the lowest being 15 in. They have moulded plinths, and at the south-east angle are two original buttresses (one with a scratched sun-dial), another in the middle of the south side, and one at the south-west angle. In the south wall is a piscina of rather crude workmanship of the mid 14th century; it has attached shafts to the jambs, with moulded capitals and bases and a sub-cusped cinquefoiled ogee arch below a gable-head treated with quatrefoiled, circular, and other panels. Above the jambs are panelled pinnacles with gabled and carved finials, and the sides of the gable have crockets and a foliage finial. The sill with the basin is mostly broken away. Near the west end of the wall inside is a rebuilt 14th-century tomb-recess, reopened in 1918. It has moulded jambs with a hollow containing crocket-like carvings and a round arch with a hood-mould also with crocket carvings: the recess is 6½ ft. long and 8 to 10 in. deep. There is a change in the external masonry—a different stone—where the recess comes.
The west arch, opening into the south aisle, has halfround shafts to the responds, with moulded capitals and bases, and head of two chamfered orders; the north half is distorted. The capitals differ in section and the abaci are of an earlier section than those of the arcade, but the archway is of similar hard white limestone. The roof is gabled and of four bays divided by chamfered tie-beams carrying rough tall king-posts up to the ridge, each with a pair of struts. The tie-beams have the mortices for the plastered ceiling which was removed in 1918. All the upper timbers are re-uses. The roof may be of the 18th century or a little earlier.
The central tower (about 14½ ft. square inside) is built of very rough small rubble with a few larger unsquared stones. At the exposed angles are long and short angle-dressings. These are also exposed in the east wall of the nave, the remainder of the wall being plastered. The pre-Conquest work consists of the three lowest stories. The lowest stage is now used as the chancel, and the floor is raised two steps (about 1 ft.) above those of the nave and other parts. There is an archway in each of the four walls; the eastern 4ft. 8 in. wide, the western 6 ft. 9½ in., the northern 4 ft. 1 in. and the southern 4 ft. 2½ in. All have ashlar, jambs, square imposts, and round heads of roughly dressed stones projecting as square archivolts. The soffit of the west arch is of rubble between the dressed stones, the others plastered. The jambs are of long and short stones: some of those in the west arch are 3 ft. 11 in. high. This archway is 9 ft. 4 in. high to the impost, the eastern 7 ft. 3 in., and the others 6 ft. The walls vary from 2 ft. 2 in. to 2 ft. 5 in. in thickness.
Access to the upper stories is by an enclosed ladder of solid balks, from an opening through the west end of the north wall covered by a modern outbuilding.
The second story has a small narrow piercing with plastered internal splays and an elliptical rear-arch; externally it is of modern brick, probably only repair to an early cutting. In the east wall is an 18th-century window with a wood frame and roughly hacked jambs; in the south at the west end a doorway out to the valley between the chancel and chapel roofs, made in the 14th or 15th century, has been altered to a hinged window. There was also a small inserted window in the middle of the west wall, now blocked and not visible in the nave. South of it was a doorway with a square head of the 14th or 15th century to serve a rood-loft: it is now blocked, forming a shallow recess towards the nave and showing sockets for iron stancheons or bolts in the lintel; in the tower it has splayed reveals: it was only 1 ft. 6 in. in the clear.
The third story had a window in each wall with a round or segmental head and rough jambs. They are filled in flush with rubble walling, with the exception of the eastern, which is blocked with bricks but is recessed inside, showing the rough rubble splays, and a splayed head. It is possible that these windows were original pre-Conquest lights. On the east face of the tower are marks of the former gabled roof of the chancel.
The 15th-century bell chamber is a tall one of ashlar in broken courses: in each wall is a pair of louvred windows, each of two trefoiled lights and a quatrefoil in a two-centred head and having a transom: the hood-moulds meet in the middle on a crude headstop. The parapets are embattled, and panelled pinnacles with crocketed gablets and finials rise above the angles. The low pyramidal roof, covered with lead, has ancient cross-beams and wide flat rafters.
The nave (about 51 ft. by 26 ft.) has a small 12thcentury window nearly midway in the north wall, rediscovered in 1881; the splayed inner reveals are of rubble; it is mostly of a yellow oolite stone. Near the east end of the wall is a large early-14th-century window of four cinquefoiled pointed lights and plain intersecting tracery in a sharply pointed main head with an external hood-mould. The north doorway is of the 15th century: it has continuously moulded jambs and a four-centred arch: the moulding includes small shafts or rolls that have moulded bases. To the west it encroaches on a 12th-century doorway: of this the outline of the west jamb and part of the round arch are visible; it is of yellow oolite stone outside and of a darker brown stone inside, all with diagonal tooling. The walling is of rough rubble with a few courses of sloping stones (or half-herring-bone courses). The angle dressings vary: some of the lowest stones in the east angle are probably large pre-Conquest stones re-used, those higher are of the yellow oolite, and above these are smaller dressings of sandy limestone.
The mid-13th-century south arcade is of three bays: it has 20 in. round pillars with variable moulded capitals and 'hold-water' bases on square sub-bases. The 12thcentury responds, 2 ft. 11 in. thick, show some diagonal tooling and have 13th-century half-round shafts to match the pillars. The arches are two-centred and of two orders, with small chamfers and a plain chamfered hood-mould on the nave-side, with one original headstop over the eastern pillar. Inserted in the middle bay, as a reinforcement to support the clearstory, is a late15th-century archway with responds of two orders, the outer hollow-chamfered; they are continued in the arch, which is concentric with the 13th-century arch, but are interrupted by moulded capitals.
Different kinds of stone are used in the arcade. The small courses of the 13th-century masonry and also the 15th-century work are of fine white limestone. The lower courses of the pillars and respond-shafts are larger and of yellow oolite and a sandy limestone and are probably 12th-century stone re-used. The square sub-bases of the responds are about 2 ft. high and of the full width of the 12th-century wall. The 13th-century arcade is built flush with the south face of the 12th-century wall and the 7 or 8 inches of extra thickness of the latter is continued upwards to within about 2 ft. of the base of the clearstory. The clearstory, of the late 15th century, has on either side four windows, each of three cinquefoiled lights and small tracery-piercings in a four-centred head with internal and external hood-moulds having stops carved as monsters' heads, foliage, &c., also crockets and foliage finials. Inside, the wall-face is panelled between the windows above the string-course, the panels having cinquefoiled heads. Midway between the windows and against the end-walls are pilasters for former rooftrusses; these rise from corbels at the string-courses, mostly carved with strange devices such as large bats, some with outspread wings, a grasshopper or such-like insect, and other designs perhaps intended for insects. The pilasters have moulded capitals of yellow oolite, the remainder being white stone. The walls are of large ashlar courses. Externally each side is divided into four bays by five pilasters supported on similar bat-like carvings and having gargoyles at the level of the stringcourse of the embattled parapet. They rise above the parapet as panelled pinnacles with tall crocketed finials, all restored. There are internal corbels for a former west gallery.
In the west wall is a blocked doorway of the 12th century; only the square jambstones, partly of a coarsegrained brown stone, show inside. Outside they are of yellow and red stones, and the doorway has a flat lintel. The great west window is of five trefoiled lights and vertical tracery of the 15th century, in a two-centred head. The external hood-mould has head-stops. There is no hood-mould inside, but in the positions of the stops are large head-corbels of a king and queen. The lower part of the walling is of a rough rubble with a few attempts at coursing, and there are slight traces of the original gable-head from the base of the clearstory. The masonry above is coursed and includes two courses of double chamfered stones, perhaps sections of coping stones or of arches, set side by side. Against the southwest angle is a huge buttress of ashlar with a 15thcentury moulded plinth. The roof is modern (1881).
The south aisle (about 10 ft. wide) has two south windows, each of four lights with trefoiled pointed heads, formed by soffit-cusps, under a square main head. The spandrels between the heads are sunk and carved in relief with a kind of three-lobed leaf. The mullions and jambs are moulded. The windows, which may be of late-13th-century date, have been altered and heightened, as is shown by the mixed masonry of the internal splays. The wall is faced with late-15th-century ashlar, and at the old level of the wall is a string-course which leaps the windows as labels. Below it are three original shallow buttresses, that between the windows having an 18th-century deep raking buttress against it. On either side of the 18thcentury south porch are two other raking buttresses, on which the porch-walls are built. The upper part of the wall is divided into four bays by pilasters with carved corbels, gargoyles, and pinnacles above the embattled parapet as in the clearstory. On the east pinnacle is an 18th-century sun-dial. The south doorway has a pointed head; its jambs and head have various grooves and angles that can hardly be described as mouldings: the hood-mould is chamfered and carved at intervals with a 'dog-tooth' flower: it may be in part of the late 13th century reconstructed late in the 15th century. There are two steps down into the church. In the west wall is a late-13th-century window of two trefoiled pointed lights and a plain pierced spandrel in a two-centred head: above the window outside is the line of the original pent roof of the aisle, the walling below it being of irregular rubble: above the line the rubble is approximately coursed, and the parapet to the slightly sloping roof is embattled. The roof has been renewed and has a range of heavy plain stone corbels above the arcade.
The north porch is of c. 1500 and has a timber front with elliptical-headed entrance, the arch being cut in the cambered tie-beam: the gable-head is of framing filled in with modern boarding; the ceiling, of flat pitch, has moulded wall-plates and a moulded rib. The side walls are of ashlar and have stone benches. There are two steps down into the porch and two others down into the church. The north doorway has its original 15th-century nail-studded door, divided into six long panels by applied fillets passing over the two plain strap-hinges. It has an original circular scutcheonplate with foiled piercings and a ring-handle enriched with two snakes with intercoiled tails.
There are a few fragments of ancient glass in the east window of the chancel, mostly reset. (fn. 139) The cinquefoiled heads of the five middle lights have original winged angels looking over the cresting of tabernacle work. The middle light has a quatrefoil panel from elsewhere with the headless figure of a censing angel, and there are 15 or 16 other roundels, &c., partly made up and with various devices, a rose, a red cross with a bird in a white centre, and foliage or floral patterns. There are also four old diamond quarries with cinquefoil flowers, and in the tracery are many quarries with a yellow symmetrical foliage design: the quatrefoil may be of the 14th century, the remainder later. In the tracery head of the north-east window of the nave is a mixture of brightly coloured 14th-century pieces, with floral and foliated patterns.
On the east and south wall of the south chapel are traces of the medieval wall-paintings discovered in 1918 and described by William Cooper, F.S.A. (fn. 140) as representing the preaching of St. John the Baptist, and the punishment of Vices; Pride, Sloth, Avarice, and Lechery being then distinguishable. They are now less easy to recognize.
In the chancel the communion table, which has plain round legs, and the rails, which have flat silhouette balusters, are of the 17th century. The font has a bowl of the 14th century: it is octagonal with a small moulding to the top edge and a lower projecting moulding and 6½ in. hollow chamfer in which, carved at each angle, is the projecting head of a man; four at least appear to be military with mail coifs, the others are civilians, one with long hair. The bowl is 2 ft. 6 in. high; there is no stem. The chamfered base is probably later. The font has an 18th-century moulded and flat lid.
The oak pulpit is of the 15th century: it has six sides of an octagon and a round interior only 1 ft. 9 in. diameter. Each side is panelled, with moulded posts, trefoiled ogee heads with rosette cusp-points, crockets, and finial, all below a sept-foiled two-centred arch: the angles have buttresses with moulded bases and crocketed finials. The moulded top-rail is mainly original; the bottom rail is modern, but the octagonal post below with capital and base is old.
In the south chapel are two chests. One, 5 ft. 11 in. by 1 ft. 9 in. by 2 ft. 7½ in. high, is of c. 1300 with a comparatively modern lid. It is of boards bound at the angles by iron straps with floriated ends, and the front and ends have vertical ornamental straps: it is on raised feet with the typical half-round hollow cut in the inner edge of each front leg. The other, the design of which is inspired by the earlier chest, is of the 17th century and is known as the 'Carington Chest'. Its sides and lid are also covered with ornamental strapwork.
The screens in the two bays between the chancel and south chapel are probably of the late 15th century. The eastern has four 11 in. 'lights', and a 3 ft. 1 in. doorway at the east end. The 'lights' have plain ogee heads and tracery, the doorway an elliptical arch with tracery. The western is of six 12½ in. 'lights' with plain ogee heads and different tracery. The closed parts, below the middle rail, are modern.
At the east end of the nave are two parclose chapels with side and west screens of the early 16th century. The south side of the northern is of ten traceried 'lights', of which three at the east have been cut, below the heads, for a later doorway, and the ninth and tenth have an original doorway flanked by buttressed posts with pinnacles; the lower doorheads are fitted with 17th-century scrolled segmental-pointed niches. The west screen is of eight 'lights' and has modern traceried heads, but the top and middle rails are original, also the closed panels below. The north screen of the south parclose is of eleven 'lights' with uncusped traceried heads and has 17th-century carved doorheads like those opposite. The west screen has ten 'lights' with trefoiled heads and tracery: under the second and third 'lights' is a doorway with a 17th-century head. The south screen up to the east respond of the arcade is of five 'lights' resembling the north screen.
The east wall is lined with contemporary panelling, half as high again as the parclose screens. The middle ogee archway is enframed by moulded posts, flanked by posts with buttresses that have two moulded offsets: at the top are original finials on the splayed sides of the buttress as though for former small canopies. The main top-rail may have been the base beam of a former canopied rood loft and runs across the full width of the nave. The panelling to the north parclose is in four tiers, the lowest modern, where existed the former altar; the moulded rail below the five bays of the third tier breaks forward to form image-brackets at the middle and two endmost bays. The panelling to the south parclose has approximately similar tiers. The two main parts are flanked by posts with buttresses with moulded offsets and crocketed finials. Between these and the posts of the middle archway is a narrow hollow above the sidescreens, carved with vertical running vine-ornament.
Against the west wall of the nave is some early18th-century panelling, a dado 5 ft. 2 in. high with fielded panels and a moulded top-rail. Also two fluted shafts on square pedestals and an oak entablature with a dentilled cornice, probably a former gallery front set back to the wall.
In the chancel are remains of early-16th-century seats. They include eight standards, towards the middle passage way, double-shouldered and with simple poppy-heads: the faces are panelled, four rather elaborately with foiled heads and foliage spandrels. Four of the seats have original moulded top-rails to the backs, of which the panelling against the west wall has plain four-centred arches to the bays with foliage spandrels.
In the chapel is a long and high reading desk with a sloping top having three lids to lockers below them, and below them three sliding drawers: there are turned legs at each end of the front. It was made for the use of a chained library given by the Reverend George Dunscomb, vicar 1642–52. The eight books are now preserved elsewhere and date from 1570 to 1646, all probably in use during the Commonwealth, and a book of Homilies of 1673. (fn. 141)
In the chancel against the north wall is a marble altar tomb (fn. 142) with the alabaster effigy of a man in full plate armour of the early 15th century, most probably John Harewell, who died in 1428. His head rests on a helm which has a crest of a hare's head, and his feet rest on a dog. The spurs are missing and there is only a fragment of his sword. The sides of the tomb have plain shields, two with modern painted arms of (1) Throckmorton, and (2) Harewell.
Farther east is an altar tomb to John Harewell, died 10 April 1505, and Lady Anne his wife and formerly wife of Sir Edward Grey. On the top slab are their brass effigies, he in full armour with large elbow and knee caps and sabbatons, and she in pedimental headdress and gown with tight sleeves and long loose oversleeves and girdle with pendant chain and pomander. Below are five sons and five daughters. The tomb is adorned with Harewell, Grey, and Owgan heraldry.
In the south chapel against the north wall is a painted stone monument to Francis Smith, 3 September 1606. (fn. 143) It has a panelled base on which is his effigy reclining on its right side, and a pair of Ionic shafts and pilasters supporting an entablature. Above is an achievement of arms, Smith quartering Harewell.
On the wall next it is a brass plate to Lady Agnes Smyth wife of Sir John Smyth, Knight, Baron of the Exchequer, and daughter of John Harewell, died 15 February 1562.
There are 14 other monuments of the 18th century and later, six of them to relatives of Robert Knight, Earl of Catherlough, and one of 1676 to William Somerville, and another to Robert Somerville 1705. There are some 20 floor slabs of the 17th and 18th century, the earliest to Mary wife of John Whittel of Bearley 1603; others to members of the Carington, Somerville, Knight, and other families, including that to William Somerville, the poet, 1742. The churchyard has a number of 17th- and 18th-century headstones.
On the west wall of the chapel are 18th-century boards painted with the Creed, Lord's Prayer, and the ten Commandments, and above the south doorway is a panel painted with the Royal Arms of the Hanoverian period.
In the clock chamber (third stage) of the tower is a late-17th-century iron clock frame with three standards on two sides, with mouldings and shaped spurs at the tops with brass ball-tips.
There are six bells: the treble by Henry Bagley of Witney 1742 (cracked and bolted with iron); the second of 1591 with an alphabet inscription (by Watts of Leicester); the third by J. Rudhall of Gloucester 1803; the fourth of 1784 (probably also by a Rudhall); the fifth of 1761 by Thomas Rudhall (bound by an iron band around the inscription); and the tenor of 1719 by Richard Sanders of Bromsgrove. All canons have been removed and replaced with bolted iron joists for ringing. The 16th-century oak frame with pits for three bells still exists: the posts have moulded corbelling at the tops and are strengthened by curved struts. It has been altered to take four bells, the treble and second being hung to the north of it. The communion plate is modern.
The registers date from 1546. The entries down to 1700 have been printed by William Cooper. (fn. 144)
Advowson
The advowson was held by the Priory of Wootton or the Abbey of Conches, its parent house, until it passed into the hands of King's College, Cambridge, on 30 Nov. 1447, with whom it has remained until the present day.
Charities
Church Lands. The origin of this charity, which consisted of pasture land in Preston Bagot, is unknown. The land was sold in 1911 under the authority of the Charity Commissioners for £30 and the proceeds invested in Consols. The income amounting to 18s. 4d. is applied towards church expenses.
Lord Carington's Charity. In 1673 Francis, 2nd Viscount Carington, left land in Lincolnshire to endow almshouses in this and two other parishes. The property was sold in 1923, and this parish receives the interest on £1,100 India 3 per cent. Stock, from which pensions of 5s. a week are paid to two pensioners.
Lucy Fieldhouse Charity. In 1921 William John Fieldhouse gave £200, the interest (now amounting to £10 3s. 8d.) to be distributed amongst poor children attending schools within the ecclesiastical parish of Wootton Wawen.
Lucy Fieldhouse Trust. Mr. W. J. Fieldhouse by will proved 5 Feb. 1929 left £500, the interest (now amounting to £23 7s. 8d.) to be distributed in meat and bread to poor or aged parishioners.
Seymour Fieldhouse Homes. In 1923 Mr. W. J. Fieldhouse conveyed to trustees land and five dwellinghouses at Wootton Wawen for use as almshouses. He also gave £6,000 Consols as an endowment to the almshouses, the interest on which amounts to £150.
The William John Fieldhouse Charity in memory of his wife Lucy Fieldhouse. In 1926 Mr. W. J. Fieldhouse gave to trustees £6,240 Consols, the interest (£156) to be applied in payment of pensions to poor men and women of good character residing in the civil parish of Wootton Wawen.
Whitehead Almshouses. In 1873 Anne Lloyd conveyed to trustees land called the Over Bare Leys Close, with the four tenements erected thereon for use as almshouses. She also gave £1,082 10s. 11d. Consols as an endowment, to maintain the almshouses and to pay stipends to the almspeople. The charity is now regulated by a scheme of the Charity Commissioners of 10 June 1927.
