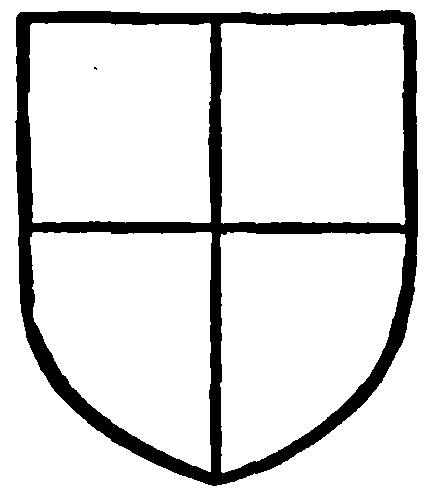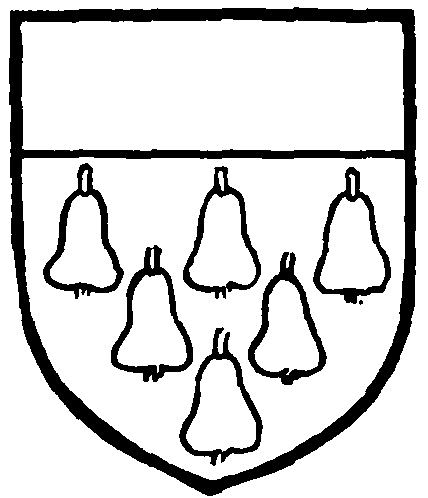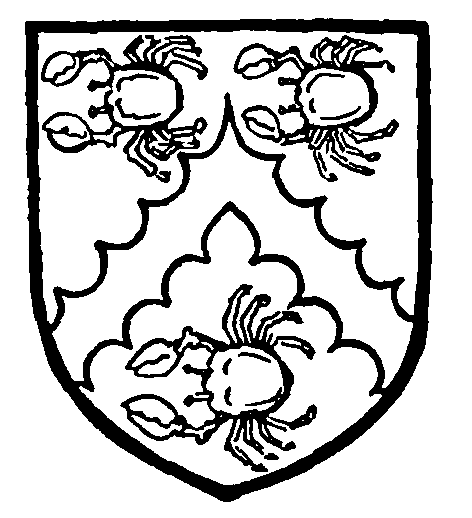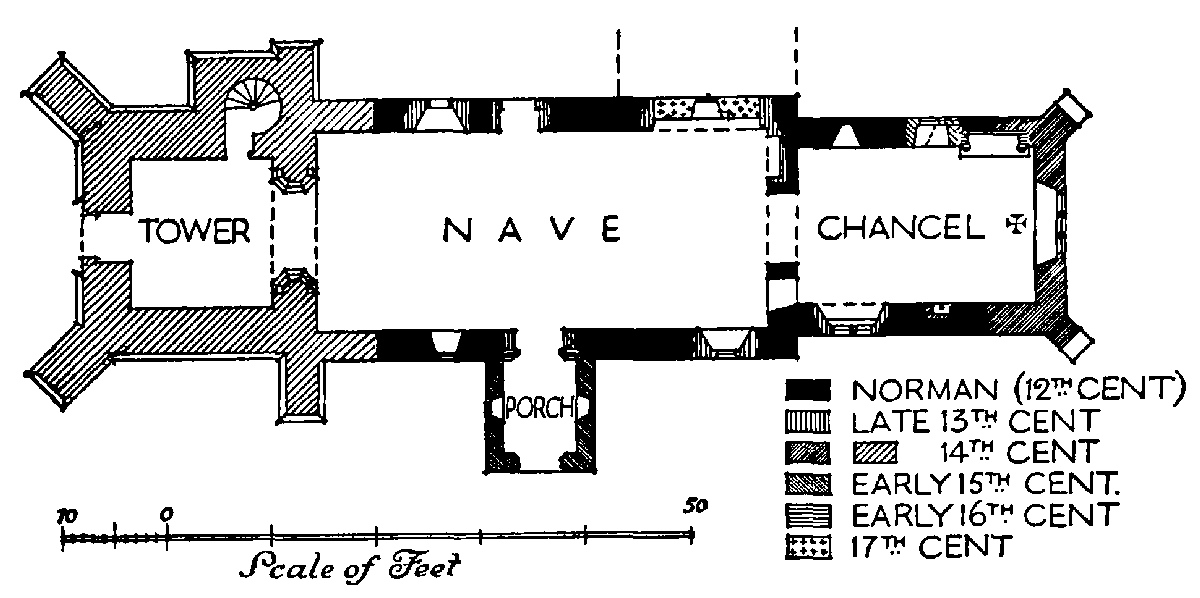A History of the County of Sussex: Volume 7, the Rape of Lewes. Originally published by Victoria County History, London, 1940.
This free content was digitised by double rekeying. All rights reserved.
'Parishes: Hamsey', in A History of the County of Sussex: Volume 7, the Rape of Lewes, ed. L F Salzman (London, 1940), British History Online https://prod.british-history.ac.uk/vch/sussex/vol7/pp83-87 [accessed 1 February 2025].
'Parishes: Hamsey', in A History of the County of Sussex: Volume 7, the Rape of Lewes. Edited by L F Salzman (London, 1940), British History Online, accessed February 1, 2025, https://prod.british-history.ac.uk/vch/sussex/vol7/pp83-87.
"Parishes: Hamsey". A History of the County of Sussex: Volume 7, the Rape of Lewes. Ed. L F Salzman (London, 1940), British History Online. Web. 1 February 2025. https://prod.british-history.ac.uk/vch/sussex/vol7/pp83-87.
In this section
HAMSEY
Hame (xi cent.); Hammes (xiii cent.); Hammys, Hammes Say (xiv and xv cent.).
The parish of Hamsey lies to the north of Lewes and covers an area of 2,908 acres. The land rises from a level of 100 ft. to 600 ft. in the west on the summit of Mount Harry. It falls to a level of 50 ft. in the centre and east, near the River Ouse. The soil is chalk, marl, and loam, and the subsoil blue clay. The population in 1931 was 557, but by the East Sussex Review Order of 1934 a portion of the detached part of St. John Without (Lewes) was added to the parish. There are hamlets at Offham, North End, 1 mile north of the village, and Hewen Street, 2 miles north. Cooksbridge, 1 mile north of Offham, lies partly in Hamsey and partly in Barcombe.
Hamsey village consists of a few houses and a farm on the lane to the old church. The De Say manorhouse, next the church, has gone, but foundations were visible about 1780, (fn. 1) and the original contract exists for the building of the hall in 1321. (fn. 2) Hamsey Place Farm is a late-16th-century house, much disguised. The old ceiling-beams show on both floors and there are some original battened doors with strap hinges. The farm buildings include a thatched barn, of 17thcentury date or earlier, and some Caen stone is reused in the stables.
Whitfields, north of it, now two cottages, is of L-shaped plan, with an outshot on the east; there are gables to the south, east, and north, the latter having a projecting porch dated 1584. The north elevation shows timber-framing at the gable end and porch, in square and oblong panels, some with later brick-nogging. There is quatrefoil patterning in the side walls of the porch, a band of cheverons below both gables, and some ornamental braces in the larger, which has a turned pendant at the apex. The porch is two stories high with a three-light window having filleted-roll mullion and transom; a similar window below probably replaces the original doorway, re-set in the west wall; the ground floor is built of flint with sandstone and repaired brick quoins. The gable end flanking it has similar windows, with wooden mullions, several restored, but retaining some of the old casement fastenings. There is a late-16th-century chimney-stack serving both northern bays, with wide oak-lintelled fire-places. The west face shows flint with modern tile-hanging above; the original moulded Elizabethan doorway has been re-set centrally; it has a nail-studded door and the knocker may be original. The casement windows have diagonally set bars and scrolled fastenings. The northern bays have some stop-chamfered beams, and there is a good staircase with turned finial. The south cottage contains an original eight-panelled door and some re-used panelling.
Offham House has a symmetrical front of two stories with attics in the hipped slate roof; the walls are of well-knapped flint with dressings of plastered brick. The central projecting bay is crowned by a low pediment inclosing a square sundial dated 1676. If this is correct the house is notably advanced in style, being designed for sash windows. The dormers have been enlarged, if Grimm's drawing of c. 1780 (fn. 3) is correct.
Coombe Place stands in a park west of Offham Church. The east front dates from 1730, but documents in the possession of the Shiffner family show the gabled elevation of the house as built or altered by Richard Bridger (1620–98) who bought the estate in 1657. He is called 'of the Pillar Parlour', but the only pillars at Coombe are those in the present entrance hall, which appear of Georgian date. The 18thcentury front has changed little since Grimm's drawing of c. 1780. (fn. 4) It is of half-H-plan with semi-basement, two stories, and dormers above a moulded cornice and parapet. The walls are of well-knapped flint with stone quoins and window-dressings with key-stones. Most of the ground-floor sashes have been replaced. The central doorway, which has a triangular pediment above a moulded head, was superseded by the loggia on the south front, which retains its late-17th-century cornice. The principal rooms face east and show typical decoration of the first half of the 18th century. The dining-room has a heavily moulded cornice with dentils, a moulded dado, and separate cornices to the six-panelled doors. There are cornices to two bedrooms, that over the dining-room having also a richly ornamented fire-place with foliage and a fretted overmantel. Several of the rooms have plaster decoration on the ceilings. The library has a Georgian fire-place, cornice, and dado, but some late-17th-century detail remains in the north doorway and in the upper rooms, chiefly in the door panels. The main staircase is typical of the earlier 18th century, but the back stair belongs to the late 17th century, and some Elizabethan panels remains in the kitchen and over the drawing-room.
Cooksbridge Farm, north of Cooksbridge Station, has a tile-hung east front with casement windows and an 18th-century door-hood, but the north end shows some timber-framing and there is a 17th-century chimney-stack. Inside some original beams can be seen in the drawing-room. The staircase is Georgian.
Shelley's Folly, farther north, is built of brick in Flemish bond with vitrified headers, and there is a dentilled cornice, with a pediment on the north side. The house dates c. 1700, and, except for a later south extension, it is a complete example of the Wren period. An interesting feature is the survival of mullioned and transomed windows. The original north entrance has a broken curved pediment; the present entrance, to the east, has a curved hood, and the Shelley coat of arms in a blocked window above. There are bolectionmoulded fire-places, set across the angles of the rooms, oblong panelling, and contemporary dog-leg staircases.
Pickett's Cottages, a late-16th-century house now divided into tenements, possesses a fine Elizabethan staircase with flat cut balusters and square newels with turned finials. The north wing preserves a jetty to the south, but has been prolonged eastwards in Georgian brick and flint. The main western block has brick-nogging in wide panels, a roof of Horsham slates, and a good early-17th-century chimney-stack with diagonal rib.
Manor
In 1086 Ralph de Chesney held Hamsey of William de Warenne as 14 hides, though it paid geld for 13 hides. Of this land Hugh and Ralph, possibly his sons, held respectively 1 hide and ½ hide. (fn. 5) The overlordship descended with the rape but since, in 1439, the 14 fees once held by William de Say were divided between John, Duke of Norfolk, and Edmund Lenthall, (fn. 6) it is uncertain with which portion of the barony this manor was subsequently held.
The Domesday 'Hame' formed the caput of the 14 fees that descended through the Chesney to the Say family, from whom the manor derived its name of HAMSEY. (fn. 7) Thus, in 1242–3, William de Say was holding 14 knights' fees dependent on 'Hammes'; (fn. 8) in 1295 and 1322 Hamsey was held by the service of 13½ knights' fees. (fn. 9) In 1439 the 14 fees were said to be held in Hamsey, Barcombe, Streat, and Newtimber. (fn. 10)

Say. Quarterly or and gules.
Hamsey descended with Streat (q.v.), (fn. 11) passing from the Chesneys and the Says to William, Lord Clinton. Unlike Streat, however, it was not subjected to subinfeudation by William de Say c. 1296, (fn. 12) nor was it bequeathed in 1359 to a younger son. (fn. 13) At that time it was held as 1 knight's fee. (fn. 14)
John, son of William, Lord Clinton, settled the manor on his wife Margaret St. Leger, and died in 1464. (fn. 15) His heir, another John, in 1484 conveyed the manor, then called HAMMES and HEYNSTRETE, to Sir Henry Willoughby. (fn. 16) This was perhaps a mortgage, as his son John, Lord Clinton, appealed to the Court of Chancery for possession of the deeds of the manor, of which he declared himself seised. (fn. 17) He appears subsequently to have sold the manor to Edmund Dudley, (fn. 18) who was holding it in 1503–4 and in December 1507 made a grant of £20 a year from it to the Free School of Southover. (fn. 19) His son Sir John, in 1526, conveyed the manor to Thomas West. (fn. 20)
In July 1528 Edward Lewknor of Kingston Bowsey died holding the manor. (fn. 21) His son Edward died in the Tower in 1556, having taken part in the rebellion against Mary. The manor then came into the hands of the Crown but was granted to his widow Dorothy for life, with reversion to her son Edward. (fn. 22) In 1594 the manor was sold by his son Edward to Edward Alford, (fn. 23) and in 1634 Edward Alford died holding the manor, his heir John being aged 3. (fn. 24) John died c. 1648 and the manor was held by his widow Frances for life, with reversion to his brother Sir Edward. (fn. 25) Sir Edward Alford was a royalist and while he was compounding with parliament custody of the manor was granted to Henry Goring of Burton and Edward Badly. At the Restoration the manor returned to Sir Edward's son John Alford who held it in 1667. (fn. 26) In 1744 John Alford of Combe left the manor to his nephew John Wenham of Beckenham. (fn. 27) He died in 1768 (fn. 28) and left it to his natural son John Wenham, then rector of Hamsey, after whose death his godson George Wenham Lewis succeeded to the property in 1773. (fn. 29) In 1776 it was bought from him by Thomas Whalley Partington of Offham, whose descendants continued to hold it. (fn. 30) Edward Partington died in 1883 and the manor passed to his only son the Rev. Thomas Partington, vicar of Netherfield in Battle. (fn. 31) He died in 1888 and his widow Mrs. Jessie Partington then became lady of the manor. (fn. 32) She held her last court in 1898. Lord Monk Bretton held his first court as lord of the manor in 1901. (fn. 33) He died in 1933 and the manor is at present vested in the trustees of his son, the third baron, who is a minor. (fn. 34)

Alford. Gules six pears or and a chief or.
In 1237 William de Say granted fishing rights in Hamsey to Earl Warenne (fn. 35) and in 1576–7 Henry, Earl of Derby, conveyed the right to free fishing there to Thomas Sackville, Lord Buckhurst, along with his quarter of the barony. (fn. 36)
The manor of COOMBE (fn. 37) in Hamsey was held in 1300 of Geoffrey de Say as half a fee by John de Radmelde, whose son William held it in 1322. (fn. 38) Nothing more is known of it until 1560–1 when it was conveyed by John Cooke and Richard Lee to William and John Comber. William and his wife Martha conveyed it in 1597 to John Pelland. (fn. 39) In 1605 John Pelland and Mary his wife released the manor to Tuppin Scrase (fn. 40) who held it as one knight's fee. He sold it between 1628 and 1633 to James Rivers, (fn. 41) who was holding it in 1638. (fn. 42) In the reign of Charles II the property was owned by the Bridgers, (fn. 43) formerly of Ashurst in West Sussex, and in 1762 John Bridger, his wife Mary, and Sir John Bridger were dealing by fine with the manor. (fn. 44) Sir John's daughter and heir Mary, in 1787, married George, afterwards Sir George, Shiffner to whom the estate passed. (fn. 45) He was holding the manor in 1835 (fn. 46) and was succeeded in 1842 by his son Sir Henry Shiffner. (fn. 47) The estate has remained in this family, the present owner being Sir Henry Burrows Shiffner, 7th bart. (fn. 48)

Bridger. Argent a cheveron engrailed sable between three crabs gules.

Shiffner. Azure a bend sinister between two stars or and the end and stock of an anchor or coming out of the waves of the sea.
Church
The parish church of ST. PETER stands on an isolated hill on the east side of the parish: it is approached by a farm lane and is now used chiefly as a mortuary chapel. The walls are of flint, plastered, in the nave and chancel, flint and sandstone in the east wall and west tower; the dressings are of sandstone and ironstone. The roofs are tiled, except for Horsham slates on the eaves of the south walls and of the nave north wall.
The nave dates to the early 12th century, except for its west extremity. The chancel is contemporary, except for its east end. In the early 13th century a north transeptal chapel was added, of which the blocked arch remains. In the early 14th century many of the windows were inserted and about the same time the east wall was rebuilt. The west tower dates to the last years of the 14th century, and seems a prototype of the later tower at Newick; it was built separately, then joined up to the earlier nave by 6 ft. of walling. To the early 16th century date the south door (external arch), the priest's door in the north wall of the chancel, and the carved altar-tomb east of it.
The chancel (22 ft. 3 in. × 15 ft. 4 in.) has an early14th-century east wall with diagonal buttresses of two chamfered stages. The east window has three ogeetrefoiled lights and flowing tracery in the head, a lobed ogee quatrefoil flanked by lobed trefoils: it has cham fered mullions and jambs, an equilateral arch, and external hood, chamfered and undercut with returned ends; there is an obtuse-pointed rear-arch with chamfered head. The cross and coping appear to be original. The north wall is of 12th-century date except for 6 ft. at the east end bonded into the diagonal buttress. In it is a bricked-up priest's doorway of c. 1500; on the outside is the ogee-moulded east jamb with the eye-pierced spandrel of a four-centred arch. Internally there is a plain lintel, above part of which is a 14th-century window, blocked to the outside, with segmental-pointed rear-arch with key-stone. West of it is an original round-headed loop, 5 in. wide, splayed to a semicircular rear-arch. The south wall has a similar junction between 12th- and early-14th-century masonry 5 ft. from the buttress. In the original portion is an inserted window dating c. 1300: of two trefoiled lights with a kite-shaped opening above, obtuse-pointed head, and chamfered mullion; there is a segmental-pointed rear-arch, and narrow sill, the recess being carried to floor level. Farther east is a chamfered trefoil-headed piscina of the same date with an equilateral outer arch and square drain. The chancel arch is of early-12thcentury character, a plain semicircular arch, cut straight through the wall and having projecting imposts with chamfered under-edge. South of it is a wide squint, cut obliquely eastwards, under which is a 16th-century aumbrey, rebated for two doors on the chancel face, and with a small square opening to west. North of the arch is a 13th-century altar recess. Near it, on the north wall of the nave (43 ft. 4 in. (north) and 44 ft. 4 in. (south) × 20 ft. 3 in.) is a blocked early-13th-century two-centred arch, with ridged roll, deeply undercut, on the jambs. This presumably led into a transeptal chapel. In the blocking is a round-headed window of perhaps 16th-century date, splayed to a semicircular rear-arch, and under it is a small square piscina. The original north doorway is blocked externally but shows projecting imposts with chamfered under-edge; its segmental arch was possibly altered c. 1300. West of it is a pointed-trefoil-headed light splayed to a segmental-pointed rear-arch: this also belongs to the early 14th century. The south wall has an inserted easternmost window similar to that in the north wall; under it is an equilateral chamfered piscina with a square drain having bird's-foot grooving. The south doorway has a rear-arch similar to that of the north doorway, but the external arch is of 16th-century four-centred type with ogee-moulded jambs and hollow-chamfered arch; the square framing is simply chamfered, and there are shields in the spandrels, the west one incised with T. The south door is contemporary, with four-centred head. West of it is a small 12th-century window, 6 in. wide, with round head and a semicircular rear-arch.

The PARISH CHVRCH of ST PETER-HAMSEY
The south porch (9 ft. × 7 ft.) was restored in the early 16th century, to which period belong its small oblong chamfered side windows; the south arch seems of 15th-century date, and is equilateral, with head and jambs widely chamfered on both faces: there is no rebate, but a modern door has been added. In the east wall is a round-headed stoup with octagonal bowl, now cut back flush with the wall-face.
The west tower (15 ft. × 13 ft. 4 in.) dates to the last years of the 14th century. It is of three stories and two external stages divided by a chamfered stringcourse, with hollowed under-side, and finished with a hollow-chamfered plinth and cornice: the coped crenellated parapet was added in the early 16th century and conceals a pyramidal roof. There are diagonal buttresses of three offsets at the western angles, and a similar buttress, projecting south, at the south-east corner. Each wall has a central gargoyle head at cornice level. A square stair-turret, narrowed in the upper stage, projects at the north-east corner with a slight buttress to the north; the west doorway has an equilateral arch of two hollow-chamfered orders, and hood with returned ends: there is a flat chamfered rear arch and bar holes. The west window was inserted early in the 15th century. It has three cinquefoiled lights with perpendicular trefoil-headed panels above, an obtusepointed arch, and mutilated chamfered undercut hood. The tower arch is lofty and obtuse-pointed, of two hollow-chamfered orders, with a chamfered plinth in two stages: it has polygonal moulded responds. A doorway in the north wall gives access to the newel stair, lit to the north by three square-headed loops, near the topmost of which is a segmental-pointed lampstand, roughly semicircular in plan. The first floor has gone, but is marked by a 9 in. offset. In the north wall at this level, a doorway gives access from the newel stair, and west of it is a blocked oblong light with segmental-pointed rear-arch. A similar blocked window occurs centrally in the south wall. In the bell stage there is further access to the stair, and in each wall above the string is a late-14th-century window of two ogee trefoiled lights in a square framing; these are blocked with modern brick except on the west; there are wide inner arches, two-centred on north and south, segmental-pointed to east and west. (fn. 49)
The roofs date from the early 14th century and are of trussed rafter type with king-post trusses, one in the chancel and three in the nave; the king-posts have diagonal struts from the tie-beam. The late-14thcentury west part of the nave has an extension. (fn. 50) The porch roof is of c. 1500, with three cambered ties and two king-posts. The bell-timbering is later. The floors are modern, of brick and tiles. There is a platform to the altar.
The font is of limestone, probably from East Anglia, of 15th-century date, stepped, with trefoil tracery on the octagonal bowl and stem. There are four 18thcentury hatchments (fn. 51) in the nave, of the Bridger family; and there are some 16th-century pews with roll tops repaired. Fragments of a painted 17th-century royal arms remain on the south wall of the nave east of the doorway, also a framed royal arms of George III over the chancel arch.
A tomb, used as an Easter Sepulchre, on the north wall of the chancel has been identified by R. Garraway Rice, F.S.A., with one ordered to be made by the will of Edward Markewyk, d. 1538. (fn. 52) It has a flat four-centred arch supported on polygonal columns with moulded capitals, and having vine carvings in the spandrels, panelled soffit, and double-trefoil traceried jambs. The columns are continued with secondary capitals to support a canopy with moulded cornice, quatrefoils with Tudor flower beneath, and the same Tudor flower in the cornice. The chest has a projecting top with keel and hollow chamfers, and below are traceried quatrefoils with blank shields separated by trefoiled panels, and a moulded base. (fn. 53)
The two bells were made in 1682 by William Hull of South Malling. (fn. 54)
The plate includes a cup, flagon, and alms-dish—all with 1801 inscription, and a paten. (fn. 55)
The registers date from 1583.
The church of ST. PETER in Offham was built in 1859 from the designs of Ewan Christian. It is of flint and sandstone, in the 13th-century style, and has a tower with spire.
Advowson
The advowson of the rectory of Hamsey appears always to have descended with the manor (fn. 56) and in 1464 was settled by John, Lord Clinton and Say, on his wife Margaret St. Leger. (fn. 57) In 1505 and 1508 it was held by Edmund Dudley, but in 1521 Lady Ann Roos was the patron. (fn. 58) In 1526 Thomas West received it from John Dudley. (fn. 59) From 1529 it descended with the manor until 1777, when the advowson was sold by George Wenham Lewis to Sir John Bridger of Coombe Place, lord of the manor of Coombe, with which it has since descended. (fn. 60)
A chapel of ease was attached to the manor of Coombe in the 17th century. This was already in disrepair when Tuppin Scrase bought it. Under James Rivers, his successor in the manor, the chapel was allowed 'to run to ruin' and Edith Bedford, Scrase's daughter, petitioned Archbishop Laud to be allowed to recover the bell that she had presented so that she might bestow it on some other chapel. (fn. 61) This was perhaps identical with the chapel of Offham which was suppressed with other chantries in 1548. (fn. 62) This 'decayed chapel in Wogham' was owned by three successive John Shurleys, who died respectively in 1616, 1631, and 1637, the last of them leaving his sister Frances as his heir. (fn. 63)
Before 1239 the prior of Lewes took all the tithes of corn from the ancient demesne of Richard de Combe in Hamsey except one cart-load which the rector of Hamsey took. In that year it was agreed that the prior should take the whole tithe and pay the rector 3s. for the cart-load. (fn. 64) The rectory was valued at £13 6s. 8d. in 1291, (fn. 65) which included 3 virgates of arable and 10 acres of meadow glebe. (fn. 66) In 1535 the value was £16 12s. 8d. (fn. 67)
