A History of the County of Hampshire: Volume 4. Originally published by Victoria County History, London, 1911.
This free content was digitised by double rekeying. All rights reserved.
'Parishes: Nether Wallop', in A History of the County of Hampshire: Volume 4, ed. William Page (London, 1911), British History Online https://prod.british-history.ac.uk/vch/hants/vol4/pp525-530 [accessed 23 February 2025].
'Parishes: Nether Wallop', in A History of the County of Hampshire: Volume 4. Edited by William Page (London, 1911), British History Online, accessed February 23, 2025, https://prod.british-history.ac.uk/vch/hants/vol4/pp525-530.
"Parishes: Nether Wallop". A History of the County of Hampshire: Volume 4. Ed. William Page (London, 1911), British History Online. Web. 23 February 2025. https://prod.british-history.ac.uk/vch/hants/vol4/pp525-530.
In this section
NETHER WALLOP
Wallope (xi cent.); Wappol (xii cent.); Wellop, Welhop (xiii cent.); Netherwellup (xiv cent.).
The parish of Nether Wallop covers an area of 7,391 acres, of which 4 acres are land covered with water, 3,503½ acres are arable land, 2,804¾ acres are permanent grass and 489¾ acres are woodland. (fn. 1) The ground reaches its highest point (518 ft. above the ordnance datum) near Old Lodge, the residence of the Duke of Hamilton, in the west of the parish, whence it slopes east towards the village on the banks of the Wallop Brook. Middle Wallop, forming the connecting link between Over Wallop and Nether Wallop, and partly in both parishes, contains Fifehead Manor House, the residence of Mr. Frank Pothecary, on the Nether Wallop side. To the south is Wallop House, the residence of Mrs. Ross, east again of which is Heathmanstreet Manor Farm. The church of St. Andrew is at the south end of the village, and beyond it is Garlogs, the residence of Mr. Bertram Herbert Lyne-Stivens, in grounds and an estate of about 500 acres. Danebury Hill, east of the village, was the site of the Stockbridge races, which existed until 1898. The racing stables established here by John Day, subsequently owned by Thomas Cannon and at present by Mr. W. H. Moore, are well known.
The soil is chalk. The common fields were inclosed in 1797 by authority of a Private Act of the previous year. (fn. 2)
Manors
In Domesday Book Nether Wallop and Over Wallop are not distinguished by name, and it is therefore difficult to state which entries refer to Nether and which to Over Wallop. Hugh de Port's holdings (fn. 3) were in Over Wallop, and their history is given under that parish. The estate belonging to the royal manor of Broughton (fn. 4) was in Nether Wallop, and formed that part of the estate called Garlogs (q.v.) which in the 14th century was held of the Prior of God's House, Portsmouth, lord of Broughton Manor. The rest of ' Wallope' formed part of the possessions of the Crown at the time of the Domesday Survey. The largest estate had paid geld for 22 hides in the reign of Edward the Confessor, and had then been held by Countess Gueda (Gytha) of Earl Godwin. It contained three mills worth 15s. and a salt-pan worth 5d. The third penny of six hundreds had belonged to it in the reign of Edward the Confessor, and it had had also free right of pasture and pannage in all the woods belonging to those six hundreds. In this estate were a chapel with 8 acres of tithe belonging to it, and a church to which belonged a hide and a moiety of the tithes of the manor, and the whole cirset and 46d. from the villeins' tithes and one half of the lands. Although worth only £27 it was farmed for £31 5s. (fn. 5) It is possible that this holding comprised nearly the whole of Nether Wallop and the eastern portion of Over Wallop. If so, it included the whole estate in Wallop (both Nether and Over) which was given to the abbey of Amesbury, the manor of Wallop Fifehead which was held of Amesbury, the manor of Wallop Heathmanstreet and that part of the Garlogs which was held of Amesbury. The second estate had formed part of the possessions of Earl Harold, and had then paid geld for 17 hides. It contained three mills and paid £27 10s., although worth only £23. (fn. 6) It is probable that this estate covered the western portion of Over Wallop and formed the later manor of Wallop Moyles (q.v.).
Besides the two estates forming part of the royal demesne there were two other tenements in Wallop held directly of the king. One paid geld for 1 hide, and was held by four Englishmen who had succeeded their father in its possession. (fn. 7) The other which Alric had held of King Edward paid geld for 2 hides and was in the possession of Alsi the son of Brixi. (fn. 8) It is possible that these holdings represent the later manors of Over Wallop Buckland and Nether Wallop Buckland (q.v.).
The chief manor of NETHER WALLOP had its origin in the estate in Wallop worth £37 a year which was granted by Henry II in 1177 to the monastery of Amesbury (fn. 9) (co. Wilts.) at the time of its conversion into a cell to the abbey of Fontevraudt in Anjou, (fn. 10) the Cluniac nuns, its former occupants, having been removed and dispersed into other nunneries as a punishment for ill living. (fn. 11)
This grant was confirmed by King John in 1199, (fn. 12) by Pope Innocent III in 1201, (fn. 13) by Henry III in 1270 (fn. 14) and by Edward I in 1281. (fn. 15) In 1231 Peter Fitz Herbert was admonished not to disturb the nuns in their possessions in Wallop for which he had sued them. (fn. 16) His son and heir Herbert Fitz Peter, however, impleaded the prioress for 4 carucates of land in Wallop in 1242, whereupon the prioress produced her charter from Henry II. (fn. 17) However, it was not until 1273 that Reginald, brother and heir of Herbert, (fn. 18) gave up to the prioress all claim to the manor in return for 200 marks. (fn. 19) In 1280 the prioress claimed pillory, tumbril, gallows and the assize of bread and ale in her manor of Nether Wallop, and, although the jurors then declared they knew not by what warrant, (fn. 20) six years later Edward I confirmed these rights when his daughter took the veil at Amesbury, (fn. 21) and added that of free warren. (fn. 22)
The manor remained in the possession of Amesbury until the Dissolution, (fn. 23) In 1545 Henry VIII granted it to Lord Chancellor Wriothesley, (fn. 24) who sold it two years later to Sir William Paulet, afterwards Marquess of Winchester. (fn. 25) Since that date Nether Wallop has followed the descent of the manor of Basing in the hundred of Basingstoke (fn. 26) (q.v.), the present lord of the manor being Lord Bolton.
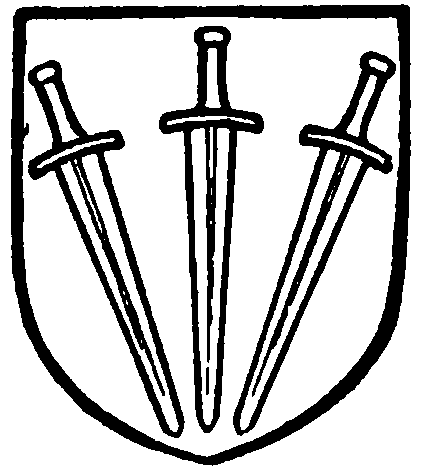
Paulet, Marquess of Winchester. Sable three swords set pilewise with their hilts or.
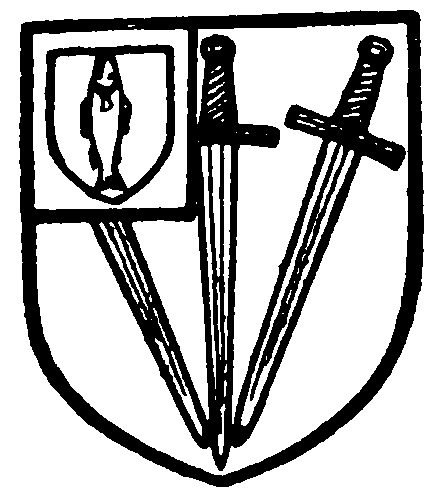
Orde-Powlett, Lord Bolton. The arms of Paulet with the difference of a quarter argent having a scutcheon sable with a salmon rising therein.
In 1491 Henry VII granted the Prioress of Amesbury the right to hold an annual fair on the Feast of St. Anne and the days before and after at Danebury Hill (Dunneburyhill, xv cent.; Dunbery Hill, xvi cent.), in her manor of Nether Wallop. (fn. 27) This fair, the annual value of which was stated to be 6s. 4d. in 1539, (fn. 28) was granted to Robert Lord in 1544, (fn. 29) but has been discontinued since the 17th century.
The manor of NETHER WALLOP BUCKLAND, known alternatively in later days as PLACE (Buklond, xv cent.; Bukland, xvi cent.), belonged in the latter half of the 13th century to the family of Buckland. The overlordship belonged to Edmund Plantagenet Earl of Kent, and continued to be held by his descendants until the beginning of the 15th century. (fn. 30)
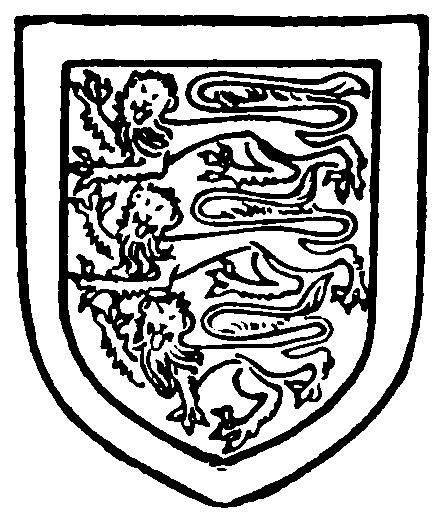
The Earls or Kent. England with the difference of a silver border.
In 1270 John Buckland granted a messuage and a carucate of land in Wallop to Hugh son of Hugh Buckland and his issue for a rent of £20 during the life of John, with reversion in default of issue to John and his heirs for ever. (fn. 31) Hugh had three sons, Hugh, William and Robert, and one daughter, Clarice, on whom a messuage, 140 acres of land and 42s. rent in Nether Wallop were settled in fee-tail in succession in 1271 with contingent remainder to one Ralph Buckland and his heirs. (fn. 32) John son of Ralph came eventually into possession and died seised of the manor in 1362, (fn. 33) leaving a brother and heir, Sir Thomas Buckland, (fn. 34) who settled it in 1377 on himself and his wife Maud with reversion on their death to his daughter and heir Margaret wife of Sir John Wroth. (fn. 35) Sir Thomas died in 1378–9 and was followed by Sir John Wroth, (fn. 36) who died in 1396, leaving a son and heir John. (fn. 37) The latter died in 1407, leaving as his heir his son John, (fn. 38) who died young without issue, (fn. 39) and was followed by his sister and heir Elizabeth wife of Sir William Palton, who held the manor until her death in 1413. (fn. 40) Her cousin and heir Sir John Tiptoft son of Agnes, sister of her father Sir John Wroth, (fn. 41) succeeded her in possession of Nether Wallop Buckland, (fn. 42) which he held until his death in 1443, when he was followed by his son and heir John. (fn. 43) The latter was created Earl of Worcester in 1449, (fn. 44) but adhering to the house of York in the Wars of the Roses was taken prisoner and beheaded on Tower Hill for high treason in 1470. (fn. 45) His son and heir Edward (fn. 46) died a minor in 1485, leaving as his heirs his three paternal aunts, Philippa wife of Thomas Lord Ros, Joan wife of Sir Edmund Ingoldsthorpe and Joyce wife of Sir Edmund Sutton or Dudley. (fn. 47) The manor of Nether Wallop Buckland fell to the share of Philippa, then a widow, (fn. 48) and passed from her to her son and heir Edmund Lord Ros, who died unmarried and of unsound mind in 1508, leaving as his heirs his sisters Eleanor wife of Sir Robert Manners and Isabel wife of Sir Thomas Lovell. (fn. 49) Nether Wallop Buckland passed to the latter, (fn. 50) but on the death of Sir Thomas Lovell without issue in 1524 the manor passed by will to his wife's great-nephew Thomas Manners Lord Ros. (fn. 51) Thomas Lord Ros, then Earl of Rutland, (fn. 52) conveyed it in 1541 to Sir George Paulet, (fn. 53) on whose death it passed to his son and heir Sir Hampden Paulet. (fn. 54)
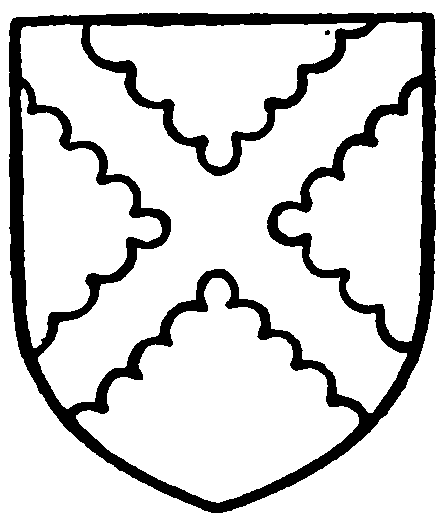
Tiptoft, Earl of Worcester. Argent a saltire engrailed gules.
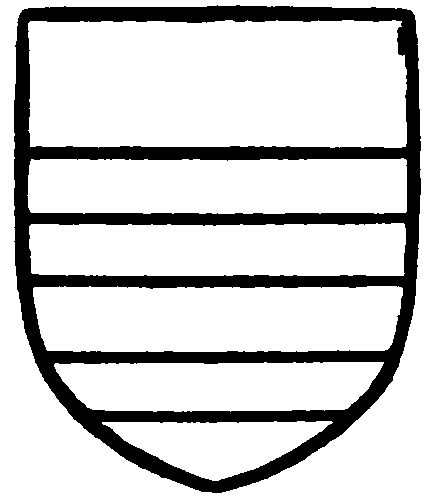
Manners, Lord Ros. Or two bars azure and a chief gules.
Elizabeth daughter and heir of Sir Hampden married Sir Francis Dowse of Broughton (fn. 55) (q.v.), whose descendant Thomas Dowse died in 1799, (fn. 56) leaving a son and heir Thomas Augustus, (fn. 57) who dealt with the manor by recovery in 1802. (fn. 58) On his death he was followed by his son Thomas Augustus, who was living in 1846. (fn. 59)
No manorial rights now attach to this estate, which survives only as Place Farm.
The manor of WALLOP FIFEHEAD (Wolhop Fifhide, xiv cent.), in Middle Wallop, held of the Abbess of Amesbury (co. Wilts.) in 1539 for 100s. rent, (fn. 60) belonged in the 13 th century to the family which took its name from the parish of Grimstead (co. Wilts.). (fn. 61) Thus John de Grimstead claimed the right to hold the assize of bread and ale in Wallop (fn. 62) in 1280, and in 1311 he settled one messuage, one mill, 2 carucates of land, 4 acres of meadow and £4. 6s. rent, with appurtenances in Wallop Fifehead, on himself and his wife Alice for life with remainder to William de Cotes on the death of Thomas de Cotes. (fn. 63) For over 200 years the history of the manor is unknown, (fn. 64) but in 1539 it was in the tenure of Thomas Trenchard, (fn. 65) who conveyed it in 1557 to Alexander Rede. (fn. 66) Nicholas Rede, probably the son of Alexander, died in 1580, bequeathing the manor of Wallop Fifehead to his younger daughter Margaret, then aged seven. (fn. 67) Margaret probably married Roger Sherfield, for Roger Sherfield and Margaret his wife were dealing with the manor in 1610 (fn. 68) and again in 1627. (fn. 69) Richard Sherfield, probably their son, was the owner in 1655. (fn. 70) From the Sherfield family the manor passed by inheritance to the family of Holloway, who dealt with it by recovery in 1747 and by fine in 1762. (fn. 71) Sir Thomas Gatehouse, in his survey of Hampshire (fn. 72) (1778), describes Middle Wallop as 'Honnors late Holloways,' but before 1795 the estate had passed to James Sutton and his wife Unity. (fn. 73) In 1847 their descendant George Sutton (fn. 74) sold it to Mr. Walter Pothecary, (fn. 75) who dying in 1895, was succeeded by his son and heir Mr. Frank Pothecary, the present lord of the manor. (fn. 76)
A mill, perhaps representing one of those existing in Wallop in 1086, belonged to the manor of Wallop Fifehead in 1311. (fn. 77)
Two hides of land in Nether Wallop, which in the 16th century acquired the name of the manor of WALLOP HEATHMANSTREET, were held in the 12 th century by the Norman family of Bendeng. (fn. 78) In 1208 King John granted the estate lately belonging to Stephen de Bendeng to his servant Matthew de Wallop to hold during his pleasure. (fn. 79) In 1221–2 Henry III ordered the lands of Matthew in Wallop which the escheator had taken into his hands to be replevied to Matthew until further orders, (fn. 80) but finally granted them in 1227 to Ralph de Willinton for the rent of a yearling sparrow-hawk. (fn. 81) Some time after 1232 (fn. 82) Ralph granted 2 hides at Wallop to the Abbot and convent of St. Peter, Gloucester, (fn. 83) who in turn granted the estate to Henry de Reigate in fee-farm. (fn. 84) Henry apparently surrendered the property before 1279, in which year the Abbot and convent of St. Peter granted it to the Prior and convent of Mottisfont in fee-farm for a rent of six marks yearly to the abbot and a sparrow-hawk yearly to the king. (fn. 85) In 1345 the Prior and convent of Mottisfont acquired right of assize of bread and ale in Wallop, (fn. 86) and they continued to hold the manor in fee-farm until the dissolution of the priory in 1536. (fn. 87) The same year Henry VIII granted the manor with other property belonging to the Prior and convent of Mottisfont to William Lord Sandys. (fn. 88) The abbey of St. Peter, Gloucester, was dissolved in 1540, (fn. 89) and the fee-farm of £4 granted in 1541 to the newlyconstituted Dean and Chapter of Gloucester. (fn. 90) William Lord Sandys thereupon apparently quit claimed the manor to the dean and chapter, who four years later made an exchange with the Crown for various other lands. (fn. 91)
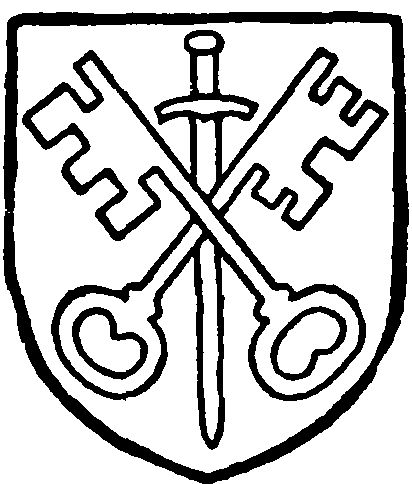
Abbey of St. Peter, Gloucester. Azure St. Paul's sword hilt upwards surmounted by the crossed keys of St. Peter or.
William Marquess of Winchester, who had probably obtained the manor by royal grant, sold it in 1571 by the description of the manor of Wallop Heathmanstreet in Nether Wallop to William Egerton, (fn. 92) who obtained a confirmation of the sale from Queen Elizabeth in 1580. (fn. 93) He died in 1593, and his son and heir William (fn. 94) sold the manor the following year to Thomas Elye, (fn. 95) who held it till his death in 1615. According to a previous settlement (fn. 96) it then passed to his younger son Thomas, who died in 1631, leaving an infant son and heir Thomas. (fn. 97) The estate passed soon afterwards to the Rev. Matthew Bucket, who died in 1652, (fn. 98) but its history for the next hundred years is unknown. It came into the possession of Edward Sheldon before 1775, (fn. 99) but from this date its history again becomes obscure. The present lord of the manor is Mr. Philip Shuttleworth Darnell.
The property in Nether Wallop called GARLOGS (Galrug, Garlonge, Galerugg, Galrogge, xiv cent.; Garlogge, xvi cent.), held partly of the Prioress of Amesbury (co. Wilts.) and partly of the Warden of God's House, Portsmouth, was settled in 1318 for life on Juliane late the wife of Benedict Galrug, with remainder on her death to her son John Aygnel and Maud his wife. (fn. 100) It passed soon afterwards to Richard Tidworth, who died seised of a messuage and a carucate of land in Nether Wallop at Garlogs in 1353, leaving a son and heir John. (fn. 101) The latter died in 1362, his heir being his cousin John son of John Ingpen, then three years old. (fn. 102) The manor remained in the Ingpen family until about the middle of the 16th century, when it passed to Nicholas Gore of Nether Wallop, from whom it descended to his son and heir Richard, (fn. 103) and the manor remained in the Gore family until the end of the 18th century, since it was in the hands of a Walter Blunt before 1778. (fn. 104) Garlogs changed hands again soon afterwards, passing before 1855 to Mr. John Hibbert Brewer, (fn. 105) whose descendant, another Mr. Brewer, sold it about 1903 to the present owner, Dr. Lyne-Stivens, of Enham Place, Knights Enham. (fn. 106)
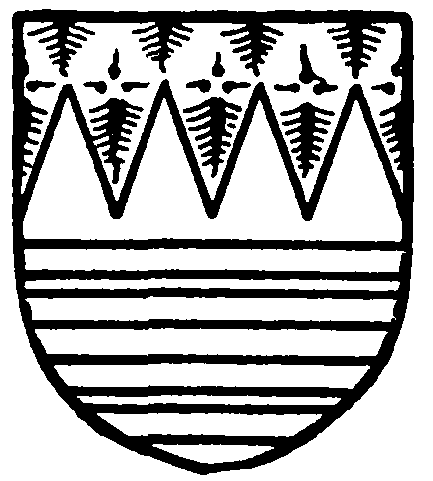
Ingpen. Gules two gimel bars argent and a chief indented ermine.
In 1346 John Flaundres was stated to be holding in Nether Wallop one-quarter of a knight's fee formerly belonging to Roger Flaundres. (fn. 107) In 1428 the estate was divided between Thomas Benbury and Richard Wallop, probably the younger son of Thomas Wallop, lord of Over Wallop, (fn. 108) but nothing further has been learnt concerning its history beyond the fact that Richard III in 1484 made a grant to his servant John Brice alias Blewmantell of all the lands, rents and services lately belonging to Thomas Benbury in Andover, Wallop and Hartfordbridge, and in the king's hands by reason of his forfeiture. (fn. 109)
Church
The church of ST. ANDREW consists of a chancel, with a crossing at the west end, a nave, wide north and south aisles continuing eastward and overlapping the west wall of the chancel.
The history of the building appears to be that an aisleless nave and chancel, the former measuring about 15 ft. by 11 ft., stood here early in the 12th century, having in its north wall the doorway which is now in the north aisle. Towards the end of the 12th century a south aisle was added to the nave, and in the first quarter of the 13th a considerable scheme of enlargement was begun. A north aisle was added, and the nave prolonged eastward about as far as the east wall of the old chancel, which was then entirely pulled down, and at the east of the lengthened nave a small compartment of equal width was set out, apparently as a chancel or sanctuary, the thinness of its walls being against the otherwise natural theory that it was meant for a central tower, with a larger chancel further to the east. The present chancel unfortunately retains no old detail, and the date of its building must remain doubtful; it is possibly not earlier than the 15 th century, and it seems that during this century both aisles of the nave were widened and probably lengthened eastwards to their present line. The date of the arches in the north and south walls of the small 13th-century compartment, now forming a sort of crossing between nave and chancel, is very doubtful; a late 12th-century capital appears in one respond and two 13th-century capitals in others, all apparently inserted, as the arches fit none of them. The east arch opening to the present chancel is a modern forgery of 12th-century work, and the arch opening to the nave has like capitals which may be in part old and re-used from the late 12th-century chancel arch destroyed in the 13th century, when the nave was lengthened. There are evidences in both arcades of the abutment of walls and arches running southwards and north wards across the line of the aisles, and the east arches of the two arcades may have opened originally into transept chapels wider than the nave aisles. The present west tower was built in 1704, but its east wall seems part of an older tower on the same site. The walls of the 'crossing' have apparently been heightened, perhaps in the 15 th century, but there seems no reason to suppose that it was ever carried up as a tower.
The site slopes steeply northward and eastward, and there has evidently been a failure of foundation on the north, the aisle wall being heavily buttressed and partly faced with red brick.
The chancel has been recently restored and all the windows are modern. The three-light east window is of 15th-century style, and the north and south walls have each two square-headed two-light windows. There is a modern south door. The arch between the chancel and the crossing, in which the quire seats are placed, appears to be entirely modern, though the wall above is old. The rood-loft stood against its west face, reached by a stair in the southeast angle of the north aisle. The crossing has a flat plaster ceiling and a low-pitched tiled roof, distinct from that of the nave or chancel. On the north side a pointed arch opens into the east end of the north aisle; the respond on the east consists of part of a half-octagonal moulded capital and shaft, and that on the west is similar but complete. Both are of the 13th century, but apparently re-used here. The arch on the south side opens into the east end of the south aisle, now occupied by the organ, and has no east respond, but that on the west is a half-rounded shaft with a late 12th-century fluted capital. The arch to the nave is pointed, with a square inner and chamfered outer order, resting. on moulded abaci with cable mould beneath, and concave scalloped capitals, with half-round shafts and mutilated bases, all so painted and plastered that it is difficult to tell old work from new; but parts of the capitals seem to be of late 12th-century date.
The nave arcades are of four bays, with a break on each side between the first and second bays. The arches are pointed of two chamfered orders, and have circular capitals and columns, but the three western bays of the south arcade have late 12th-century capitals, while the rest have simple 13th-century moulded capitals. The east arches on both sides are wider than the rest. There is a 15th-century corbel head, with traces of the springing of an arch, on the north face of the pier between the first and second arches of the north arcade. The three west bays of the south arcade have a large roll label towards the nave; the others have no labels. All details are clogged and blunted by paint and plaster. The clearstory consists of three square-headed two-light windows on each side, now partly blocked by the raising of the aisle roofs. The roofs of the nave and of both aisles are of the 15th century, with cambered and moulded ties. The wall plates in the nave are embattled. The aisle roofs are of heavier timbers and wider span, and only one plate in each aisle is embattled.
The north aisle has a 15th-century three-light window at the east and west. On each side of the east window are contemporary image niches, with pinnacled side shafts and projecting crocketed canopies. The east window in the north wall was possibly the east window of the aisle before its lengthening. To the west of it are three high, narrow windows of two lights with shouldered trefoil heads and wood lintels, probably 14th-century work reset when the aisles were widened. The north doorway is round-headed, of two orders, the inner with a continuous angle roll, the outer chamfered—clearly a later alteration. In the jambs, but not fitting to the outer order, are two cushion capitals and jamb shafts with moulded bases, the oldest work in the building. The door has three 16th-century panels in an 18th-century framing, and the wooden porch has 16th-century work in its oldest parts, as the moulded barge-board on the north gable.
The south aisle repeats the eastern arrangement of window and niches in the north aisle, and the south wall has three windows like those in the north aisle but shorter. The south door is plastered and of uncertain but late date. The small modern south porch is used as a vestry. Close to the door, inside, is a moulded 13th-century base inserted in the wall. The west window, of the 15 th century, is of two lights with a quatrefoil in the head.
The tower arch is high, two-centred, and of two chamfered orders, the inner springing from small moulded and scalloped capitals on half-round shafts, which look like old work except in their proportions. A 15th-century screen with moulded uprights and embattled cresting and fitted with modern doors is set across the opening of the arch.
The tower is dated 1704, but may include the masonry of an earlier tower in its walls. A tablet on the west external walls is inscribed, 'M. William Cleverly, John Leach, Church Wardens, Thomas Muspratt, Masons, Ano mdcciii.' There are four rough belfry windows and a loop light in the south wall; the west window of the ground story is a modern insertion.
The octagonal font is modern, of 15th-century style. The pews in the aisles are heavy and simple 17th-century work, and the quire seats contain some good panelling. A much-worn slab in the north aisle is said to have shown within recent times the consecration crosses of an altar slab. The north-east angle buttress has a stone with two incised crosses, one perhaps an original consecration cross.
On the floor of the nave is a small brass with inscription of Mary Gore (1437) and at the east end of the north aisle is a casement of a very fine late 14th or early 15th-century brass of a bishop or mitred abbot under a canopy. Several other slabs are evidently ancient, but bear no marks of brasses or lettering.
On the chancel floor is a slab to John Miller, who married Esther daughter of Francis Dowse, 1647; with a shield of arms, a mill-rind impaling a cheeky cheveron between three running greyhounds. A second slab is to his widow Esther, who afterwards married Sir Henry Paulet, third son of William Marquess of Winchester, and died 1697. On a lozenge are the arms of Dowse between those of Miller and Paulet.
A third slab is to Hester Miller and her sister Elizabeth, 1706 and 1725, with two mill-rinds on a lozenge.
There is another slab to W. D. Clarke, 'late minister' of Nether Wallop, and Susanna his wife, 1680. In the churchyard at the west end of the church is a pyramidal monument to Francis Dowse and Anne his wife, 1760 and 1757. A shield with the tinctures partly lost bears Dowse impaling Azure two bars or a canton erminois.
The tower contains five bells. The treble, inscribed in Gothic capitals, 'God be our guide,' bears the date 1642 and the initials of the founder, I.H. The second is inscribed on the lip, 'P. Wells of Aldbourne 1770.' The third is inscribed, 'God is my hope 1642,' and is by the same founder as the treble. The fourth is inscribed, 'Be meeke and loly to heare the word of God 1585,' and bears the initials of John Wallis of Salisbury. The fifth was cast by Clement Tozier in 1702.
The plate consists of a silver chalice of 1786 given in 1831, a paten of 1640 given by Alexander Crawley in that year and a flagon of 1874 given in that year by Percival L. Hambro.
The registers are as follows:—(1) burials 1631 to 1776, marriages and baptisms 1653 to 1678; (2) baptisms 1679 to 1780; marriages 1680 to 1754; (3) marriages, 1754 to 1812.
Advowson
If the identification of the Domesday entries of Wallop is correct, the church to which belonged a hide and a moiety of the tithes of the manor, and the whole cirset and 46d. from the villeins' tithes and one-half of the lands, (fn. 110) was probably the church of Nether Wallop. From the 13th century the Treasurer of York Cathedral by arrangement with the dean and chapter presented a rector, who in turn presented a vicar. (fn. 111) In 1291 the annual value of the church was £66 13s. 4d., and of the vicarage £5. The Treasurer of York received at that date a pension of £3 6s. 8d. and an annual payment of £1 10s. in lieu of certain tithes. (fn. 112) Early in the 15th century the rectory was appropriated by the Dean and Chapter of York to the sub-chapter and vicars choral of the Cathedral, (fn. 113) who have continued to hold the advowson of the vicarage down to the present day. (fn. 114)
There is a Wesleyan Methodist chapel in Nether Wallop.
Charities
In 1559 Sir Richard Rede, by his will dated 27 March, charged his manor of Tangley with £4 a year for ever to be paid to the poor people of Nether Wallop and Over Wallop. The land charged belongs to different owners, who pay their respective portions.
In 1759 Francis Dowse, by his will, gave to the parish of Wallop £1,000 South Sea Annuities, the income to be applied towards the support of poor people past their labour and for education. The legacy is represented by £1,058 4s. consols, with the official trustees, of which one moiety (£529 2s. consols) was under an Order of 17 May 1904 made under the Board of Education Act, 1899, constituted the 'Douce's educational foundation' and the other moiety the eleemosynary charity.
In 1652 the Rev. Matthew Bucket, by his will, dated 1 October, bequeathed £20 for the poor, to be laid out in the purchase of an annuity of 20s. By deed of 20 September 1660 the annuity was charged on the Manor Farm of Heathmanstreet, now belonging to Mr. Philip Shuttleworth Darnell.
In 1870 John Brownjohn, by a codicil to his will, dated 16 December, bequeathed £298 1s. 7d. India 3 per Cent, stock upon trust that out of the annual income £3 should be paid in sums of 2s. 6d. to each of twenty-four of the oldest poor on St. Thomas's Day, and the remainder, £5 18s. 8d. to the Nether Wallop Clothing Club.
In 1892 Miss Emily Brownjohn, by will, left £102 11s. 3d. like stock, the dividends amounting to £3 1s. 4d. to be distributed in blankets, coats, &c, among the poor on 1 November.
The sums of stock are held by the official trustees, the dividends being duly applied by the churchwardens.
The Rev. Henry Powney, by will, proved 1876, left £100 (less duty) to the minister and churchwardens for the benefit of the poor. The trust fund is deposited in the Wilts, and Dorset Bank, and the annual income is distributed in sums varying from 2s. 6d. to 3s. to each recipient.
William Warwick, by will, dated 20 May 1826, bequeathed £600 consols, the dividends to be applied for the education of poor children of Nether Wallop under the direction and at the discretion of the churchwardens and overseers of the parish.
The trust fund is held by the official trustees, by whom the dividends amounting to £15 a year are remitted to the churchwardens and overseers.
