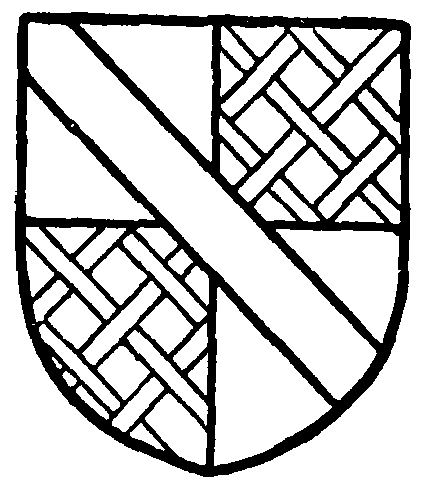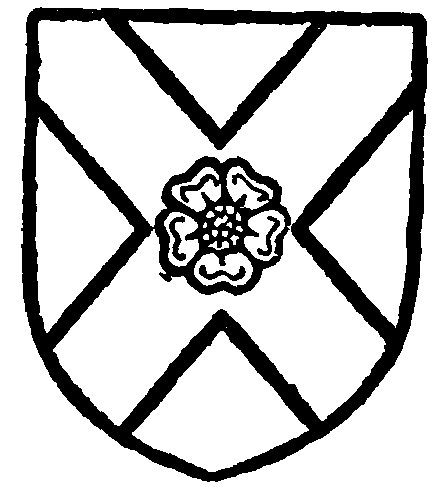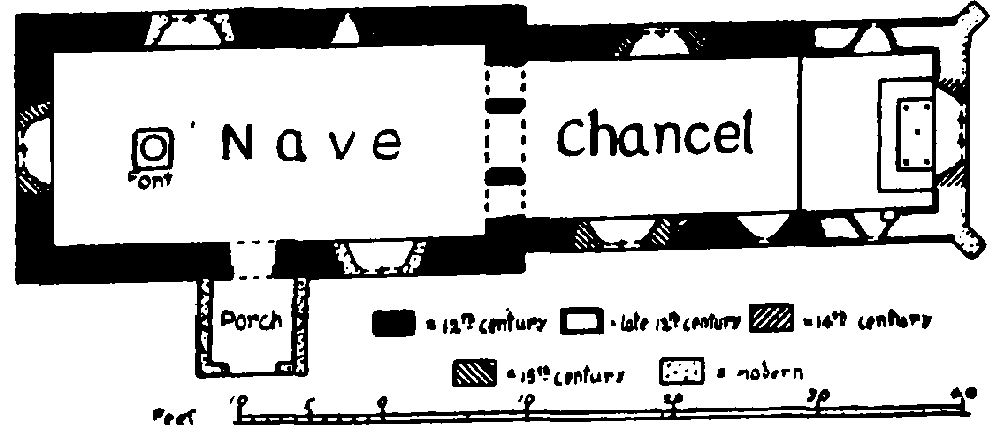A History of the County of Hampshire: Volume 4. Originally published by Victoria County History, London, 1911.
This free content was digitised by double rekeying. All rights reserved.
'Parishes: Ashley', in A History of the County of Hampshire: Volume 4, ed. William Page (London, 1911), British History Online https://prod.british-history.ac.uk/vch/hants/vol4/pp440-442 [accessed 3 February 2025].
'Parishes: Ashley', in A History of the County of Hampshire: Volume 4. Edited by William Page (London, 1911), British History Online, accessed February 3, 2025, https://prod.british-history.ac.uk/vch/hants/vol4/pp440-442.
"Parishes: Ashley". A History of the County of Hampshire: Volume 4. Ed. William Page (London, 1911), British History Online. Web. 3 February 2025. https://prod.british-history.ac.uk/vch/hants/vol4/pp440-442.
In this section
ASHLEY
Esleg, Assele, Ashele, Eissele, Estle and Essele (xiii cent.); Asshele, Assheleigh, Asshely (xiv cent.).
Ashley parish covers an area of 1,834 acres, including 449 acres of arable land, 939 acres of permanent grass and 400 acres of woods and plantations. (fn. 1) Ashley House was built by the Misses Taunton in 1854 and is now the property of Mr. Herbert Johnson, J.P., of Marsh Court, Stockbridge. It is situated in the north of the parish, whence the ground slopes down towards the south, to rise again to a height of 529 ft. on the southern boundary. Vestiges of the Roman road from Old Sarum to Winchester exist in the south of the parish, and the remains of two camps are to be seen, one adjoining the parish church of St. Mary, the other situated at the south-eastern corner of Ashley Wood at the entrance to Forest Walk. Ashley Wood, covering a large area, was once part of the forest of West Bere, the custody of which belonged to the lords of Ashley Manor. King John frequently stayed at Ashley with his friend and favourite William Briwere, (fn. 2) probably on his way to West Bere for hunting expeditions. The village is grouped round the church of St. Mary and Ashley House.
The soil is a clayey loam with a subsoil of chalk, and disused chalk-pits are numerous.
The following place-names appear in ancient records:—Staundene, Hameldon, Northparke (fn. 3) (xiv cent.).
Manor
There is no mention of the manor of ASHLEY in the Domesday Survey, but as in the 13th century it was held partly of the Talemaches as of their manor of Upper Somborne and partly of the Walerans as of their manor of Little Somborne, (fn. 4) it was in 1086 probably included in the lands held by William de Ow (fn. 5) and by Waleran the Huntsman (fn. 6) in the hundred of King's Somborne.
In 1200 the manor was in the hands of William Briwere the elder, who in that year had licence to fortify a castle in Hampshire either at Ashley or Stockbridge. (fn. 7) His son William was seised of the manor at his death without issue in 1233, (fn. 8) when Ashley temporarily formed part of the dower of his widow Joan, (fn. 9) but was finally assigned the same year to William Percy, who had married Briwere's sister and co-heir Joan. (fn. 10) William and Joan had six daughters and co-heirs, one of whom, another Joan, married Henry Farlington, (fn. 11) and died in 1275 seised of the bailiwick of the forest of Ashley, more usually called La Bere or West Bere, and 2 carucates of land in Ashley. (fn. 12) At this date one and a half carucates were held of Hugh Talemache, and half a carucate of the heir of Walter Waleran. (fn. 13) The manor was held in 1331 of the king by the serjeanty of keeping the forest of Ashley or West Bere except seven messuages which were held of Robert Talemache. (fn. 14)
In 1280 John Farlington, son and heir of Joan, was summoned to show his title to the custody of the forest, and claimed to have inherited it from William Briwere. (fn. 15) He held the manor until 1312, (fn. 16) when he released it with the bailiwick of the forest to Hugh le Despensef the elder in return for an annuity of 20 marks of silver. (fn. 17) Hugh obtained a grant of free warren in his demesne lands of Ashley in 1317, (fn. 18) and after his return from exile (fn. 19) was reinstated in Ashley as in his other manors in 1322 (fn. 20) and continued in possession until his execution in 1326. (fn. 21) Ashley, then escheat to the Crown, was in 1327 granted for life by Edward III to John Chalcombe and Cecily his wife, in compensation for the losses and perils endured by Cecily in the company of Queen Isabel. (fn. 22) The next year Giles Farlington, thinking perhaps that the disgrace of the le Despensers might be his opportunity, claimed the manor which his father had conveyed to Hugh le Despenser on the plea that Hugh had taken the manor by force. (fn. 23) His attempt, however, was unsuccessful, and on the deaths of John Chalcombe and Cecily (fn. 24) the manor again reverted to Edward III, who granted it to John Maltravers, steward of the household, in 1330, and to Robert Woodhouse, Chancellor of the Exchequer, in 1331. (fn. 25) The next year Edward III, who had promised to make some provision for Hugh le Despenser, son of Hugh le Despenser the younger, ordered Robert Woodhouse to deliver up the manor to him, (fn. 26) and his title was finally confirmed in 1337. (fn. 27) Hugh settled the manor on himself and his wife Elizabeth in feetail in 1344, (fn. 28) but died without issue in 1349, leaving as his heir his nephew Edward son of his only brother Edward. (fn. 29) His widow Elizabeth, however, continued to hold the manor, and it was not until her death in 1359 (fn. 30) that it passed to Edward, then Lord le Despenser, (fn. 31) who died seised in 1375. (fn. 32) Edward left a widow, Elizabeth, (fn. 33) who in 1377 granted the custody of the manor during the minority of her son and heir Thomas to Henry Yaxley at a rent of £13 14s. 10d. (fn. 34) Thomas le Despenser, Lord le Despenser, (fn. 35) became a favourite of Richard II, and, adhering to him in his misfortunes, was attainted for high treason in 1400 and beheaded. (fn. 36) However, through settlements in trust, his estates escaped forfeiture, and descended to his only son Richard, (fn. 37) who died without issue in 1414, leaving as his heir his only sister Isabel. (fn. 38) She married, firstly, Richard Beauchamp Earl of Worcester, and, secondly, his nephew Richard Beauchamp Earl of Warwick, (fn. 39) and died in 1440, (fn. 40) when she was followed by her son Henry Beauchamp, who was created Duke of Warwick in 1445, (fn. 41) and died seised of the manor the following year. (fn. 42) Anne, his only child, died an infant in 1448–9, (fn. 43) and the manor then apparently passed to George Nevill Lord Abergavenny, son of Sir Edward Nevill by Elizabeth only daughter and heir of Richard Beauchamp Earl of Worcester by Isabel le Despenser. (fn. 44) On his death in 1492 he was succeeded by his son George Nevill Lord Abergavenny, (fn. 45) who died seised of the manor of Ashley in 1535, leaving a son and heir Henry Nevill Lord Abergavenny. (fn. 46) Henry obtained a confirmation of the manor from the Crown in 1552, (fn. 47) but subsequently alienated it to Edward Bellingham, who in 1554 had licence to settle it on himself and his son Edward, (fn. 48) and held it until 1571, when he conveyed it to William Waller. (fn. 49) The latter held it until his death in 1616, (fn. 50) when it passed to his daughter Charity wife of Thomas Phelipps. (fn. 51) The manor followed for a time the same descent as Stoke Charity (q.v.), (fn. 52) but was in the possession of Abraham Weekes in 1744. (fn. 53) He died in 1755, leaving a widow, who was holding the manor in 1756. (fn. 54) After this date the manor was in the possession of Frances wife of James Donnell, Millicent wife of Leonard Cropp, and Mary wife of Harry Harmood, (fn. 55) possibly daughters and co-heirs of Abraham Weekes. Leonard Cropp's daughter married Robert Ballard, who presented to Ashley Church in 1793. (fn. 56) Robert Ballard had two daughters and co-heirs: Millicent, who was holding half the manor and was unmarried in 1795, (fn. 57) and Frances (fn. 58) wife of William Leonard Thomas Pyle Taunton, who eventually came into sole possession. (fn. 59) He died in 1850, leaving two daughters and co-heirs: Lydia, who died unmarried in 1865, and Frances, who, at her death unmarried in 1904, left the manor to three sisters: Miss Sarah Barbara Taunton, Mrs. Millicent Seth Smith and Mrs. Charlotte Fozier. They sold Ashley Manor in 1906 to the present owner, Mr. Herbert Johnson of Marsh Court, Stockbridge. (fn. 60)

Despenser. Argent quartered with gules fretty or with a bend sable over all.

Nevill, Lord Aber gavenny. Gules a saltire argent with the difference of a rose gules upon the saltire.
Church
The church of ST. MARY consists of chancel, nave, south porch and west bell gable. The exterior, excepting the east wall of the chancel, is plastered. Inside the walls are plastered, but all quoins and ashlar dressings have been carefully cleaned. It is a small 12th-century building, perhaps of the first quarter of the century. The details are very simple, but the masonry is not of a particularly early character, nor are the joints wide. The chancel is disproportionately long, and, though preserving its original width, has probably been lengthened later in the 12th century, as it has small 12th-century windows at the north-east and southeast of somewhat later style than that in the north wall of the nave, which belongs to the original work. Its east window is of three lights, the head being of 16th-century date, with uncusped four-centred lights, but the jambs are probably 14th-century work. The north-east and south-east windows are narrow round-headed openings, with an external chamfer and internal rebate, and wide internal splayed jambs and head.
In the south wall is a second 12th-century window further to the west and set at a lower level. It seems to be of earlier type, having no external chamfer or internal rebate, and originally had no ashlar sill. Its original head has been replaced by a small pointed one, and it is perhaps the south-east window of the original chancel. No window corresponds to it on the north, the position being occupied by an 18th-century monument, but at the north-west and southwest of the chancel are square-headed 15th-century windows of two cinquefoiled lights. The floor of the chancel follows the westward slope of the ground, and falls considerably from the altar rails to the chancel arch.
Below the north-east window is a small roundheaded recess with a hole bored in the soffit of its arched head, but running apparently eastward and not upwards. The whole seems to be a modern insertion. On the east splay of the second window on this side is a poorly drawn 14th-century painting of a female (?) saint holding a book and perhaps palm branch under a cusped and crocketed canopy; the lower part of the figure is destroyed. The roof and fittings of the chancel are modern.

Plan of Ashley Church
The chancel arch is round headed, of a single square order with plain jambs and quirked abaci, and on each side of it the wall is pierced by a roundheaded opening half as wide as the arch, to throw the chancel as open as possible to the nave.
In the north wall of the nave is an original roundheaded light, plain externally, but with an internal rebate and narrow inner splay; it is set high in the wall. There is no trace of a north door, but just west of its normal position is a modern two-light window of 15th-century style. A stone head wearing a close-fitting cap is set on the inner face of the wall near the window; it seems to be 1 5th-century work. In the south wall is a modern two-light window of 15th-century style, and west of it, about halfway down the nave, is the south doorway, round-headed with plain jambs and head, and a quirked abacus which has been cut off on the external wall face. Inside the church, east of the door, is a holy water stone, with a pointed head and mutilated bowl. The porch is of brick with wood benches on each side, and has on the external face the date 1701 with churchwardens' initials.
The west window is of 15th-century date, partly restored, of two cinquefoiled lights with moulded mullions and jambs. The roof is modern, but four old tie-beams are preserved. The plate level is apparently original, and at this level above the chancel arch the wall sets back, as if a flat plaster ceiling were part of the 12th-century design. There is a wooden alms box, probably of 16th-century date, cut from a solid post, the upper part, once with some kind of finial, being supported above the actual box by four shafts.
The chancel arch and head of the early north window show traces of colour. The font is of Purbeck marble, and has a square bowl moulded below, and originally deeper, on a circular stem and square base; it is of 12th-century date, and perhaps early. The rest of the nave fittings are modern.
Two bells, both apparently not old, are hung in arches in the west gable wall.
The plate consists of a silver chalice and chalice cover of early 17th-century date, also two plated patens.
There is only one book of registers containing baptisms from 1725 to 1812, burials from 1727 to 1812, and marriages from 1732 to 1812.
Advowson
In 1204 and again in 1227 the Prior and convent of Mottisfont obtained a royal charter confirming to them the church of Ashley, which they held of the gift of William Briwere. (fn. 61) In 1254 the church was appropriated to the priory, and from this date the prior and convent presented the vicars. (fn. 62) A pension of 6s. 8d. from the vicarage was granted to William first Lord Sandys in 1536, (fn. 63) and the advowson itself was subsequently acquired by the Sandys family, Sir William Sandys, grandson of the last-named William, dealing with it by fine in 1577. (fn. 64) The advowson remained in the Sandys family for over a century. (fn. 65) Presentations to the church were made by Elizabeth Miller in 1679, John Davis in 1680, and Thomas Hobbes in 1728, (fn. 66) and in 1749 Abraham Weekes, the then lord of the manor, was patron. (fn. 67) The advowson followed the descent of the manor until 1843, (fn. 68) when it was purchased by the Rev. James Hannay, who, dying in 1892, bequeathed it to Miss Catherine Wrangham Morison of Asheldon Copse, Torquay, the present patron of the living, which is a rectory. (fn. 69)
On the appropriation of the rectory to the Prior and convent of Mottisfont in 1254, and the endowment of the vicarage, all the tithes, great and small, were assigned to the vicar as his portion, he paying a yearly pension of two marks to the prior. (fn. 70) An inquiry was made into the value of the living at the instance of the vicar in 1384, when it was found that the prior took two marks yearly from the great tithes over and above the pension payable by the vicar, whose income was thus rendered inadequate. (fn. 71) The vicarage accordingly received a new endowment the same year by which the vicar was to receive in future all tithes, legacies and obventions whatsoever, and the pension was reduced to 10s. payable at Easter. Neither side seems to have been satisfied with this arrangement, the prior claiming four marks as before, and the vicar after the first year apparently paying nothing at all, as appears from a writ of 1400 issued by the prior against the vicar to recover fiftysix marks, arrears of a pension of four marks unpaid for fourteen years. (fn. 72)
There are no endowed charities in this parish.
