A History of the County of Hampshire: Volume 4. Originally published by Victoria County History, London, 1911.
This free content was digitised by double rekeying. All rights reserved.
'Parishes: Church Oakley', in A History of the County of Hampshire: Volume 4, ed. William Page (London, 1911), British History Online https://prod.british-history.ac.uk/vch/hants/vol4/pp224-228 [accessed 31 January 2025].
'Parishes: Church Oakley', in A History of the County of Hampshire: Volume 4. Edited by William Page (London, 1911), British History Online, accessed January 31, 2025, https://prod.british-history.ac.uk/vch/hants/vol4/pp224-228.
"Parishes: Church Oakley". A History of the County of Hampshire: Volume 4. Ed. William Page (London, 1911), British History Online. Web. 31 January 2025. https://prod.british-history.ac.uk/vch/hants/vol4/pp224-228.
In this section
CHURCH OAKLEY
Aclei (xi cent.); Ocling, Ocle, Chircheoccle (xiii cent.); Churcheokle, Chyrchocle (xiv cent.).
The parish of Church Oakley covers an area of 1,630 acres: it lies between the parishes of Wootton St. Lawrence and Deane.
The village stands so close to the eastern border of the parish that the neighbouring hamlet of East Oakley is in the parish of Wootton St. Lawrence. Near the cross roads at the western end of the village stands the church of St. Leonard. The rectory and Oakley Manor, the residence of Mrs. Beach, are close to it, and here too is the school. Further to the east is a reading-room for the use of the villagers.
Malshanger House stands in a well-wooded park to the west of the village, and commands an extensive and pleasant view of the surrounding country: it was built by Edward first Lord Thurlow (fn. 1) on the south side of the ancient house, of which a lofty octagonal tower is still standing. The parish of Church Oakley also includes parts of Oakley and Tangier parks and several coppices. In one of these, Bull's Bushes Copse, there are two tumuli, and at a little distance to the south in a small belt of trees near Bull's Bushes Farm is a third tumulus.
The soil is light loam, the subsoil chalk: the most northern and southern points of the parish are alike marked by an old chalk pit.
The chief crops are wheat, barley, oats and roots. According to the returns of 1905 about two-thirds of the parish were arable land and about one-third pasture and woodland. (fn. 2)
Among place-names mentioned in extant local records the following occur:—La Mede (fn. 3) (xiv cent.); Marwelles, Hennodesferme (fn. 4) (xvi cent.).
Manors
The manor of MALSHANGER (Gerlei, xi cent.; Gerdelai, xii cent.; Gerdeleigh, Gerlega, Yardesleye, xiii cent.; Maylsanger in Yerdele, Mailleshangre,xiv cent.; Maleshanger, xv cent.; Malsanger Yereley and Dyngley, xvi cent.) probably represents the 3 hides in 'Gerlei' in Chuteley Hundred which were held as an alod by Ocsen of King Edward the Confessor and at the time of the Domesday Survey were in the possession of Walter the son of Other, governor of Windsor Castle and the ancestor of the baronial house of Windsor. (fn. 5)
In 1166 Robert de 'Yerlega' held a knight's fee of William de Windsor, (fn. 6) and in 1167 he paid half a mark for 'Gerdelai,' (fn. 7) while at the beginning of the 13th century John de Gerdeleigh, probably his descendant, held a knight's fee in 'Gerdeleigh.' He died about 1219, (fn. 8) leaving two daughters and co-heirs, Sibyl, who married Adam de la Bere, and Alice the wife of Richard Chambers. (fn. 9) The fee was at first divided between them, (fn. 10) but in 1239 Alice quitclaimed her share to her sister. (fn. 11)
The manor was held by the de la Beres and their successors by knight's service of Richard de Windsor, rendering 6s. 8d. every twentyfour weeks. (fn. 12) This rent, called 'ward-silver,' which Richard paid for the ward of Windsor Castle, was held by the Windsors of the king in chief as parcel of the manor of Stanwell (co. Midd.). (fn. 13) The last mention of this overlordship occurs in 1502–3, when the manor of Malshanger was stated to be held of Robert Lytton as of the manor of Stanwell. (fn. 14)
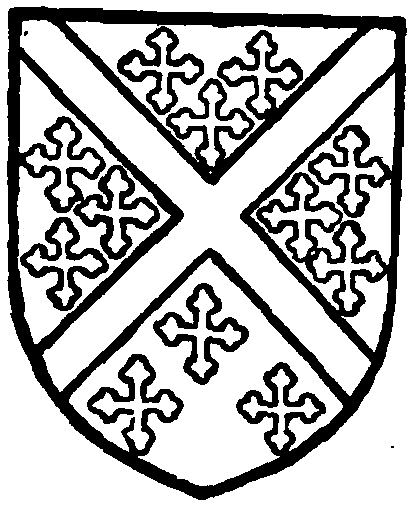
Windsor. Gules a saltire argent between twelve crosslets or.
Adam de la Bere was succeeded by his son John, (fn. 15) who died at a great age in 1360, and was followed by his son Thomas. The latter died childless in 1362, leaving as his heirs Maud Punchardoun, the grandchild of his sister Sibyl, and Joan and Christine Ernys, the grandchildren of his sister Katherine. (fn. 16)
These co-heiresses married respectively John atte Pole, Thomas Snel and Nicholas Seyntlowe, and in 1383 in conjunction with their husbands conveyed 120 acres of land, 80 acres of pasture, 12 acres of wood and 3s. 6d. rent in Malshanger and 'Yerdele' to John Cok and Margery his wife, (fn. 17) who four years later sold the same premises with the addition of lands and rent in Deane and Church Oakley to Robert de Dyneley and Margaret his wife. (fn. 18) Robert Dyneley the son of Robert de Dyneley and Margaret (fn. 19) was holding the manor of Malshanger of Miles Windsor in 1451. (fn. 20) He died in 1455 and was succeeded by his son William, (fn. 21) upon whose wife Anne the manor was settled for life, with remainder to Edward Dyneley, William's grandson, and Sanchea his wife. (fn. 22) She survived not only Edward and Sanchea (fn. 23) but their son Thomas, (fn. 24) and was still living in 1504, (fn. 25) when the manor was sold by the guardians of Eliza beth the infant daughter and heir of Thomas to William Warham, Archbishop of Canterbury, (fn. 26) the most distinguished member of a family which had already been established for many years at Malshanger. Here the archbishop appears to have been brought up, and hence he was sent to Wykeham's colleges at Winchester and Oxford. He was afterwards a diligent student of the law and practised in the Court of Arches: he then became known to Archbishop Morton, who commended him to Henry VII. Both under this king and Henry VIII Warham filled high office, being successively Keeper of the Rolls, Ambassador to Burgundy, Bishop of London and Chancellor of England. (fn. 27) He was a reformer on a moderate scale who ruled over the English Church with gentleness and some pliability. He died in 1532, (fn. 28) and was succeeded at Malshanger by his nephew and namesake, (fn. 29) who was still living in 1560. (fn. 30) In June 1550 he seems to have been in trouble with the Privy Council, probably as a partisan of the Protector Somerset, for' a recognisance was taken of him of ccli, the condicion tappere within xij monethes at any time that resonable warning shall be given him, and for the meane season to be a good and obedient subject. (fn. 31) His only daughter Mary (fn. 32) married Richard Puttenham, the reputed author of The Arte of Poesie, the first real example of a philosophical criticism of English literature. (fn. 33) Their daughter Anne became the wife of Francis Morrys and succeeded to the Malshanger estate, (fn. 34) which she sold in 1571 by the description of 'the manor of Malshanger alias Malshanger Yereley alias Malshanger Dyngley' to Sir William Kingsmill and Wolstan Dixie, (fn. 35) Alderman and afterwards Lord Mayor of London. Dixie sold his moiety to Henry Middlemore, (fn. 36) from whom it was bought in 1587 by Sir Richard Fiennes, (fn. 37) who subsequently conveyed it to his father-in-law Sir William Kingsmill. (fn. 38) The further descent of the manor of Malshanger is identical with that of Tangley in Pastrow Hundred (q.v.) until 1806, when it was sold by the trustees of John Fisher to the Lord Chancellor, Edward first Lord Thurlow. (fn. 39) Maria the illegitimate daughter of Lord Thurlow had married in 1801 Sir David Cunynghame, bart., of Milncraig and Livingstone: she died in 1816, leaving an only son, afterwards Sir David Thurlow Cuninghame, bart., of Cosham, (fn. 40) who sold Malshanger about 1858 to Sir Wyndham Spencer Portal, bart., (fn. 41) from whose son Sir William Wyndham Portal, bart., it was bought in 1908 by its present owner, Mr. Godfrey Walter. (fn. 42)
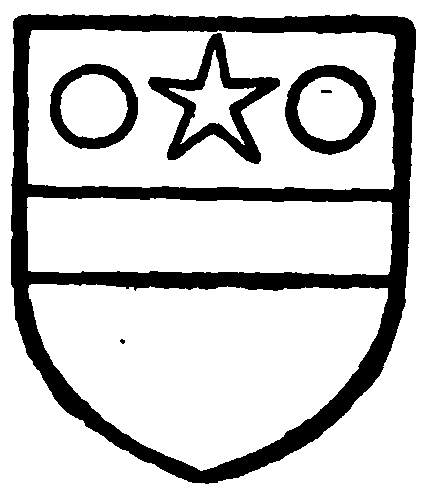
Dyneley. Argent a fesse sable with a molet between two roundels sable in the chief.
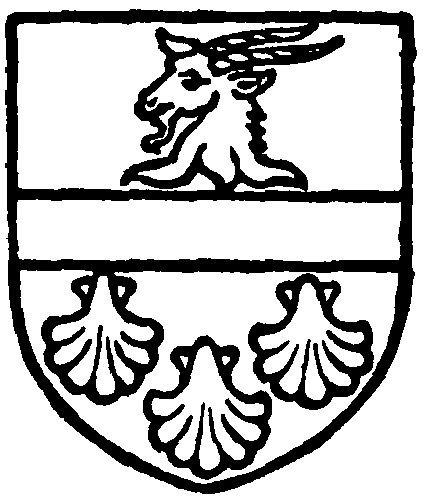
Warham. Gules a fesse or with a goat's head razed argent having golden borns in the chief and three scallops argent in the foot.
In 1086 Hugh the son of Baldri, the owner of Stratfieldsaye, was holding 1½ hides in OAKLEY which Bundi had held of Edward the Confessor. (fn. 43) The overlordship of this estate passed with that of Stratfieldsaye (q.v.) to the family of Stoteville, and early in the 13th century John de Gerdeleigh, Nicholas de Kipping and John the parson of Deane were holding one-fifth of a knight's fee of the old enfeoffment of Robert de Gray, who held of John de Stoteville. (fn. 44) This holding of John de Gerdeleigh passed to his daughter Alice the wife of Richard Chambers, (fn. 45) but its later history cannot be traced further with any certainty. Nicholas de Kipping's descendant acquired other property in the parish, and the history of the whole estate to which was afterwards given the name of Kippings is traced below. Nothing more is known about the holding of the parson of Deane in this parish.
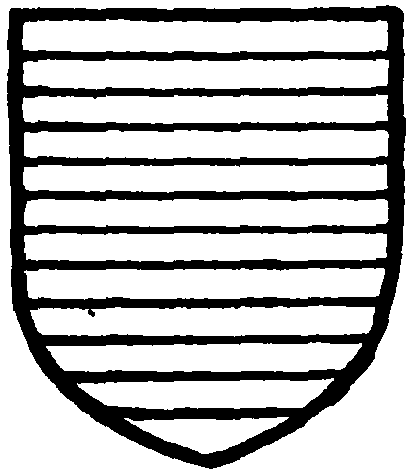
Stoteville. Burelly argent and gules.
There was another manor in Church Oakley in the reign of Edward the Confessor which was held by Alwin as an alod of that king (fn. 46) : it belonged at the time of the Survey to Hugh de Port, (fn. 47) of whose descendant Robert St. John it was afterwards held as two knights' fees by Geoffrey Arundel of Nicholas Rastall. (fn. 48) Geoffrey Arundel seems to have been succeeded by Robert, whose son and heir Roger (fn. 49) in the early years of the 14th century conveyed his fee to Nicholas Kipping, (fn. 50) already owner of property in the parish, John Rastall (fn. 51) and Nicholas atte Berton. (fn. 52) These three holdings afterwards came to be regarded as three separate manors.
The ATTE BERTONS' holding belonged in 1329 to James atte Berton, (fn. 53) who was probably the son and heir of Nicholas. He seems to have met a tragic death, for in 1345 an inquiry was held as to the sanity of John, his son and heir, and 'it was found that the said John was of sound mind from his infancy, having no hope of idiocy, but by the great grief and terror caused by the death of his father he lost much of his memory. (fn. 54) He, however, afterwards regained his lands, which had been given into the custody of Thomas de Missenden for payment of a yearly rent to the king, (fn. 55) and sold them with the consent of Roger atte Berton to Robert de St. Manefeo in 1347. (fn. 56) Robert enlarged his holding in 1354 by an acquisition of land from Thomas Paynel, (fn. 57) but after this date the history of the property becomes very difficult to trace. It seems, however, to have passed to the Whiteheads, (fn. 58) and probably therefore became incorporated in the estate of Kippings.
KIPPINGS (Cuppyngs, xiv cent.; Kyppynges, xvi cent.).
Nicholas Kipping held land in Church Oakley of the Stoteville fee at the beginning of the reign of Henry III (fn. 59) and was still living in 1241, in which year he acquired half a virgate of land from Agnes widow of Gerold de Redvers. (fn. 60) In 1346 his descendant, another Nicholas, shared with John Rastall half a knight's fee which they had acquired from Roger Arundel, (fn. 61) and another half-fee which had formerly belonged to Rastall only (fn. 62); this property passed before 1428 to Robert Whitehead, (fn. 63) and subsequently followed the same descent as the manor of Norman Court in West Tytherley (fn. 64) (q.v.) until it was sold by Augustine Whitehead to William Warham. (fn. 65)
In 1552 William Warham settled the manor of Kippings on himself, Elizabeth his wife and their issue, with remainder to the right heirs of Elizabeth. (fn. 66) At this point the history of the estate becomes somewhat obscure, but it probably descended to Anne the wife of Francis Morrys, and was sold towards the end of the 16th century.
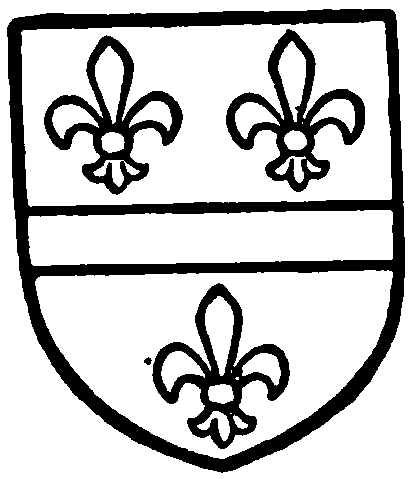
Whitehead. Azure a fesse between fleurs de lis or.
In 1587 John Hunte died seised of half the manor, leaving as his heir his only daughter Anne, then wife of Thomas Clerke, (fn. 67) who seems to have been the owner of the other moiety, for he settled the whole manor in the same year on himself, his wife and the heirs of his body. (fn. 68) On the marriage of their son Thomas to Alice the daughter of William Crosse of Norton Fitzwarren (co. Somers.) in 1625 the manor was, however, settled upon the young couple. (fn. 69)
In 1633 the estate was conveyed by Thomas Clerke the younger and his brother Henry to Adam Airye and James Martyn (fn. 70) : it subsequently passed to the Withers of Oakley Hall in the parish of Deane (q.v.).
In 1807 the manor of Kippings was in the possession of Augusta Bramston, (fn. 71) who died unmarried in 1819, when the estate passed to her brother Wither Bramston. Upon his death in 1832 Kippings became the property of his kinsman William Beach, whose grandson Major William Archibald Hicks Beach is the owner at the present day.
RASTALLS (Rastels, xv cent.; Rascalls, Rastawells, xvi cent.).
The family of Rastall was connected with Church Oakley at least as early as 1211, for in that year Walter Rastall and Rose his wife unsuccessfully claimed against the Prior of Sherborne the advowson of the church. (fn. 72) In the reign of Henry III Nicholas Rastall, who was perhaps the son of Walter, held one knight's fee of the old enfeoffment of Robert de St. John, (fn. 73) which was subsequently held jointly by John Rastall of Nicholas Kipping. (fn. 74) This property remained in the possession of the same family until the close of the 15 th century, but on the death of the last John Rastall at an advanced age in 1487 it passed to his great-nephew Richard Algar, (fn. 75) and subsequently came into the hands of William Warham. (fn. 76)
In 1552 William Warham settled it on himself and his heirs, (fn. 77) and in 1560 it formed part of the portion of his granddaughter Anne Puttenham, who married Francis Morrys. (fn. 78) By them it seems to have been sold to Richard Pile, who conveyed it in 1581 to Michael Reneger. (fn. 79)
'The messuage called Rastawells' was sold in 1587 by Sir Richard Fiennes to Gilbert Wither (fn. 80) but the manor belonged in 1625 to Thomas Clerke the elder, and was settled on his son and namesake together with the manor of Kippings, (fn. 81) the descent of which it seems to have followed since that date. (fn. 82)
In 1305 John de Acton granted a messuage, a carucate of land and rent in Church Oakley to Sir John Randolf the lord of Ashe, (fn. 83) who settled the property in 1306 on himself and Joan his wife and his issue with contingent remainder to John de Drokensford and his heirs, a settlement to which John de la Bere, the owner of Malshanger, opposed his claim. (fn. 84) In 1308 Sir John Randolf acquired several other small holdings in the parish, (fn. 85) and the estate which was afterwards known as the manor of CHURCH OAKLEY was said in 1354 to be held partly of John de la Bere and partly of John Rastall and Robert de St. Manefeo. (fn. 86) It passed with the manor of Ashe (q.v.) to the family of Fiennes in the middle of the 15th century and continued with that family until 1589, (fn. 87) when Sir Richard Fiennes sold it to Gilbert Wither. (fn. 88) George Wither the son of Gilbert Wither purchased the adjoining property of Oakley Hall in 1620, (fn. 89) and from this date the descent of the two estates has been identical, the present owner being Major William Archibald Hicks Beach.
Sir John Stonore, who was seised of the manor in 1346, received from Edward III a grant of free warren in his demesne lands in Church Oakley. (fn. 90)
Besides the manors belonging to Hugh de Port, Walter the son of Other, and Hugh the son of Baldri in 1086, there was an estate in Church Oakley containing 1½ hides which belonged to Robert son of Gerold. It had been formed by the union of two estates, one of which had been held of King Edward by Tovi and the other by Bolle. This latter holding lay in ' Gerlei,' and the jurors affirmed that it had never belonged to his manor. (fn. 91) The further history of this estate cannot be traced with certainty. There was yet another holding in 1086, i.e. half avirgate of land and 4 acres in ' Gerlei' belonging to William de Ow, (fn. 92) but this had already been merged in the manor of Deane (q.v.) which William also held.
Church
The church of ST. LEONARD. has a chancel 27 ft. 3 in. by 14 ft. 9 in., nave 32 ft. 4 in. by 16 ft. 4 in., north and south chapels 14 ft. 7 in. by 11ft. 3 in., north and south aisles 10 ft. wide, and a west tower 11 ft. 3 in. square; all these measurements are internal.
There was a church here in the 12 th century with a nave of the size of the present one and a chancel. To this nave about 1180–90 a south aisle was added, the west arch of the south arcade being of that date.
The tower seems to have been built by Archbishop Warham early in the 16th century, and the south aisle, or Malshanger Chapel, was rebuilt at the same time, including the first bay of the south arcade. The chancel has no old features and its history is not now to be traced; its width is probably that of the 12th-century chancel. A great deal of repair and rebuilding took place in 1840 and 1868–97; the north aisle was added at the former date, but in 1868 was replaced by the present one, and the whole of the chancel, except part of the north wall, the north and south chapels (the east window of the south aisle being re-used in the latter), and the greater part of the tower are of this date, the roofs and most of the fittings and furniture being also modern. Before 1868 the church had a north porch and doorway, above which was the curious 12th-century carving now on the west face of the tower; a very narrow north aisle, containing a single bench set east and west along the wall and a small chancel with no seats, partly used as a vestry. It was separated from the nave by a screen with cresting like that now at Baughurst Church, which is known as the Warham screen. The loft over it remained within living memory, and in it sat the village quire. The pulpit was at the south-east of the nave and the font at the south-west. At a later date the quire sat in a gallery under the tower, the roodloft having been taken down. About this time the north door was closed, and the west door of the tower became the principal entrance.
The chancel has an east window of three lights with tracery, and a south window of a single cinquefoiled light. In the south wall is a trefoiled piscina and on the north side a credence recess, both of modern date. Arcades of two bays on either side separate the chancel and the chapels; these have pairs of marble shafts in the middle and on both responds with carved stone capitals, moulded bases, and two-centred moulded arches; the chancel arch, which is modern, is similar in design, but the marble shafts rest on moulded corbels carried by figures of angels.
The east window in the south chapel is of early 16th-century date, partly restored, and has three cinquefoiled ogee-headed lights with tracery above in a fourcentred head. In the south wall are a modern doorway and a cross-shaped window. The north chapel has similar windows and a doorway near its west end. The arches dividing the chapels from the aisles are both modern; they have chamfered jambs and double-chamfered arches.
The north arcade of the nave has two bays with a round middle pier and half-round responds with moulded capitals and bases; the arches are pointed and of two chamfered orders. The first bay of the south arcade (c. 1500) has continuous chamfered jambs and a two-centred arch, the three internal faces of both jambs and arch being worked in long panels trefoiled at top and bottom; the second arch (c. 1190) has half-round responds with moulded and spurred bases; the capitals are cut with small scallops and have a hollow-chamfered abacus; the arch is pointed of two chamfered orders. The plaster edges round the arch are cut in scalloped and zigzag lines, but there is no evidence whether this reproduces the old treatment.
The south aisle, or Malshanger Chapel, has three early 16th-century south windows, each of two cinquefoiled four-centred lights, all much repaired, and the west window is a modern single light; the north aisle has two north windows and one in the west wall to match those of the south aisle.
The tower is of three stages; the arch opening to it from the nave is of two continuous hollow chamfers, the upper parts of the jambs and the arch being modern, while the rest is of early 16th-century work.
The west doorway has a four-centred arch in a square head, the spandrels are carved with foliage, showing Renaissance influence; in the northern is a goat's head, part of the Warham arms; in the southern a bent arm holding a sword, the Warham crest. The label is moulded with a hollow down the sides, but in the head the hollow is omitted and the words ' avxiliv m evm a dno'—Archbishop Warham's motto—are cut on its plain splay. Over the label are three shields; the northernmost is modern and bears the arms of the Province of Canterbury, the middle has Canterbury impaling Warham, the southern has Warham alone with a molet on the fesse. Over the doorway is a modern window of two cinquefoiled lights under a square head. Over this in the second stage is set the curious carving formerly over the north door of the nave; it is of good 12th-century style and represents in low relief a seated human figure with the head of a beast or bird; it is perhaps St. Mark or St. John; its right hand is raised and its left hand rests on its knee. The third stage (bell chamber) is modern; it is lighted by two-light traceried windows; the parapet is embattled and has pinnacles at the corners. A modern stair turret at the north-east angle of the tower stands up above the parapet in octagonal form.
All the furniture is modern except the bowl of the font, which was formerly used as a horse-trough in a farm near by (The Chestnuts) and was placed in the church in 1869. It looks like the base stone of a mediaeval cross and is octagonal above with large rounded stops at the corners, but there seems good foundation for the story of its having been taken from the church to the farmyard by a former churchwarden.
Two old tombs remain in the south chapel and south aisle respectively; the former has no inscription or date but dates from c. 1520, and probably commemorates the parents of the archbishop. A mid18th-century note in the register states that £5 was left 'to clean the tombe in the isle,' but it is evident that the tomb was then supposed to be that of some later Warhams, 1569 and 1595.
The tomb is altar shaped with panelled sides and ends; on either side is an arched niche between a pair of cusped quatrefoils inclosing shields with the Warham arms, and at either end are similar quatrefoils. On the tomb are somewhat weathered alabaster effigies of a knight and lady; he wears plate armour over a mail hauberk, and around his neck is a slender chain; he has frilled cuffs at his wrists and rings on his fingers and wears square-toed sabbatons; his sword is much broken away, but the pommel remains carved with an I.H.S. The lady has a kennel head-dress, a loose sash at the waist, a full-skirted gown and a long mantle fastened across the breast by cords; about her neck a chain with a cross pendant is thrice wound. The other tomb is below the easternmost window of the south aisle set in a recess; it has a panelled front with a plainly moulded top edge and plinth; in the top slab are two small brass figures of a man in civil dress and his wife, and the inscription below the figures reads:—'Orate p[ro]. a[nim]ab[us] Roberti Warham q' obiit p'mo die me[nsi]s Octobris anno dni m°cccclxxxvii° et Elizabeth uxor' ei que eciā obiit eodē anno d[omi]ni xv° die Septēbris q'rm aîabus p[ro]piciet' de' amē.' Below are their four sons and the indent of two daughters. The recess has a four-centred arch in a square head with cusped spandrels.
In the west window of this aisle is a little old glass. It came from Wootton Church, and has been partly restored. It represents Archbishop Warham in processional vestments with mitre and cross; below are fragments of inscriptions: 'Warā et paniā [Orate pro bo] no statu Issabella (sic) que istā fenistrā fieri fecit.'
There are six bells, all by James Wells of Aldbourne, excepting the tenor and the third; the latter was recast by Mears & Stainbank in 1894 and the tenor added in the same year.
The plate consists of a silver chalice and paten cover of 1569; a silver paten of 1617 inscribed with the name 'St. Coperthwait, 1617' (a rector of Oakley); and a silver flagon of 1792.
The first book of the registers contains baptisms, marriages and burials mixed from 1559 to 1754, and baptisms and burials to 1782; the second book has marriages 1754 to 1812, and the third baptisms and burials 1784 to 1812.
Advowson
There was a church on Hugh de Port's estate in Church Oakley at the time of the Domesday Survey. (fn. 93)
The right of presentation belonged in the 12th century to Revelendus lord of Mattingley, and was by him granted to the Prior and convent of Monk Sherborne with the consent of his son Bartholomew de Oakley father of Rose the wife of Walter Rastall. (fn. 94) It continued in the possession of the priory until the 14th century, (fn. 95) when it was taken into the king's hands on account of the war with France. (fn. 96) In 1462 it was granted by King Edward IV to the God's House at Southampton together with the manor of Monk Sherborne, (fn. 97) the descent of which it has followed since that date. (fn. 98) The present patrons are the Provost and fellows of Queen's College, Oxford.
Charities
The charities founded by will of George Wither, 12 January 1666, and by Gilbert Wither by deed 11 February 1667, and by the will of the said Gilbert Wither dated 20 June 1676, and by Wither Bramston by deed dated 28 January 1826, are regulated by a scheme of the Charity Commissioners of 1 April 1884.
The endowments consist of annuities of £8 and £2 issuing out of a messuage in Tadley, now in the possession of Major Archibald William Hicks Beach and £2,548 0s. 9d. consols, held by the official trustees, producing a yearly income of £63 14s., which together with the rents-charge of £10 was in 1905 applied in prizes of money and books at the Deane and Oakley School at a cost of £17 11s. 6d., and for the Deane and Oakley Sunday Schools £8 17s., £31 in clothing, £5 4s. in apprenticing, and £11 to the Bramston Church Fund, Deane.
By an order of the Charity Commissioners of 8 September 1903 made under the Board of Education Act, 1899, the sum of stock above mentioned was apportioned as to £1,445 5s. 7d. consols for the Wither Bramston Educational Charity, and as to £1,102 15s. 2d. consols for the Church and Poor Charity.
In 1790 Mrs. E. Bramston left £21, the interest to be applied in clothing and other articles in kind for the poor of Church Oakley and Deane.
