A History of the County of Lancaster: Volume 8. Originally published by Victoria County History, London, 1914.
This free content was digitised by double rekeying. All rights reserved.
'Townships: Lower Holker', in A History of the County of Lancaster: Volume 8, ed. William Farrer, J Brownbill (London, 1914), British History Online https://prod.british-history.ac.uk/vch/lancs/vol8/pp270-276 [accessed 31 January 2025].
'Townships: Lower Holker', in A History of the County of Lancaster: Volume 8. Edited by William Farrer, J Brownbill (London, 1914), British History Online, accessed January 31, 2025, https://prod.british-history.ac.uk/vch/lancs/vol8/pp270-276.
"Townships: Lower Holker". A History of the County of Lancaster: Volume 8. Ed. William Farrer, J Brownbill (London, 1914), British History Online. Web. 31 January 2025. https://prod.british-history.ac.uk/vch/lancs/vol8/pp270-276.
In this section
LOWER HOLKER
Holker, 1321.
This township contains Holker Hall, the chief residence in the parish, and the villages of Cark and Flookburgh. The southern half is low-lying and flat, but northward the surface rises, and Holker Hall, in a park, lies on the western slope of the hilly, tree-clad ridge which extends north to Newby Bridge. The village of Cark lies irregularly in and above the little chasm through which the Eea makes its way to the Leven estuary on the west; Flookburgh consists of a long straight street. Chanon Winder and Raven Winder are houses on little clumps of land rising above the marshy plain on the south. The area measures 2,387 acres, (fn. 1) and in 1901 the population was 1,062.
From Cark roads spread out in various directions. One goes north along the western base of the ridge above mentioned, two go north-east towards Cartmel, and another east to Templand. Another going south-east to the shore is crossed at Flookburgh by the road from Allithwaite west to the estuary at Sandgate. The Furness railway line goes through the centre of the township with a pretty station named Cark. The villages of Cark and Flookburgh lie respectively north and south of the station.
At Flookburgh is a cross erected in 1882 on the site of an ancient one and inscribed with a record of the charters granted to the place. (fn. 2) The stocks used to stand close by. 'Rushbearing Day' was kept up till the old chapel was pulled down in 1777. (fn. 3) The maypole also was standing about that time, but falling down was used for a roof tree for the adjoining public-house the 'Hope and Anchor.' (fn. 4) The Village Hall has a reading-room and small library. The principal industry is cockle-fishing; flukes also are caught. There is a corn mill at Cark.
The old road from Cark to Holker was known as Dobbie Lane, being considered haunted. (fn. 5)
There is a parish council of seven members.
Manor
In the earlier references to Holker it is not usually possible to tell whether Lower Holker or Upper is meant, (fn. 6) though the former part appears to be Holker proper. The greater part of the township was formerly held by customary tenants of the manor of Cartmel, and the rental of 1508–9 gives a number of details respecting Chanon Winder, Ravens Winder, Mireside, Daughtarn, Cark with Holker, which was the main portion, Quarrel Flat, now Quarry Flat, Horsbriggs and Waitholme. (fn. 7) The tenements were held by small rents payable at the four terms, a due called ingress, which appears to be the 'knowing silver' afterwards recorded as paid every two years and a half, and in some cases a payment in lieu of the services which should be rendered in autumn. Thus Richard Newby took a tenement at 19d. rent each term, 3s. for services, and 4s. 2d. for ingress; for an oxgang of land he rendered 14d. and for his part of Brackenbank he paid 4s. a year and four hens. William Newby, apparently his son, took a moiety of the same to occupy at the will of his father; he also took half the new intake on the marsh at 4d. a year. Thomas Newby his brother took the other moieties. (fn. 8)
After the suppression of the priory the Preston family acquired an estate at HOLKER and made it their seat. (fn. 9) The hall is supposed to have been built there by George Preston, (fn. 10) farmer of the rectory at the beginning of the 17th century. He was the grandson of Christopher Preston, (fn. 11) who heads the pedigree recorded in 1613, (fn. 12) and who acquired part of the priory lands about 1556. (fn. 13) George Preston distinguished himself by the rebuilding and adornment of the church in 1618. (fn. 14) His religious sympathies are indicated by this work and by the character of the decoration of the stalls he set up there; later in life he was an avowed Roman Catholic and suffered the penalties of a 'recusant convicted.' (fn. 15) He died in April 1640, (fn. 16) and his son Thomas, though 'always a constant Protestant,' gave assistance to the Royalists at the outbreak of the Civil War and welcomed the king's troops as late as 1644. (fn. 17) His estates were sequestered by the Parliament, and though he petitioned for leave to compound as early as 1646, protesting that his only 'delinquency' was the subscribing of warrants for the commission of array, that he was never in active service, and that he had done much for the Parliament, his fine was in 1649 fixed at £1,392, increased by £200 afterwards. (fn. 18) He had also to assign parts of his receipts as lay rector for the maintenance of the incumbent and curates of the parish. He survived to see the Restoration and recorded a pedigree in 1664. (fn. 19) He died in 1678, (fn. 20) and was succeeded by his son Thomas, who acquired the Furness Abbey estate forfeited about 1680 because Sir Thomas Preston, a distant cousin, had given it to the Jesuits. (fn. 21) Thomas Preston of Holker died 31 January 1696–7, leaving an only daughter Catherine. (fn. 22) By her husband Sir William Lowther of Marske (bart. 1697) she had a son Sir Thomas, who married Elizabeth Cavendish, daughter of the second Duke of Devonshire, and was succeeded by his son Sir William. (fn. 23) Leaving no issue, Sir William devised the Holker and Furness estates to cousins by his mother's side, Lords George (fn. 24) and Frederick Cavendish. (fn. 25) They accordingly succeeded in turn, and having no issue, Holker then went to their nephew Lord George Augustus Henry Cavendish, a son of the fourth duke. (fn. 26) He was created Earl of Burlington in 1831, and at his death in 1834 he was succeeded by his grandson William second earl, who became seventh Duke of Devonshire in 1858. On his death in 1891 Holker descended to a grandson Victor C. W. Cavendish, (fn. 27) who succeeded his uncle as Dake of Devonshire in 1908, Holker then becoming the property of his younger brother Lord Richard Cavendish, the present owner.
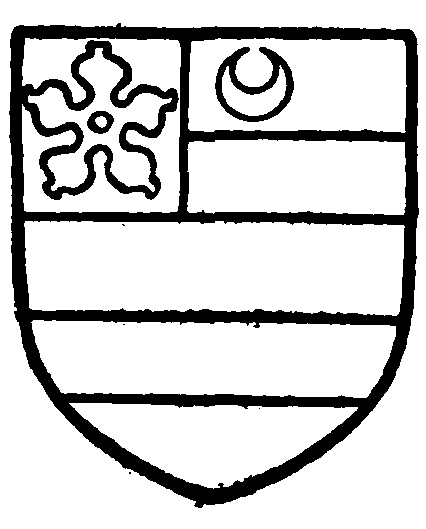
Preston of Hollter. Argent two bars gules, on a canton of the second a cinquefoil or, in chief a crescent for difference.
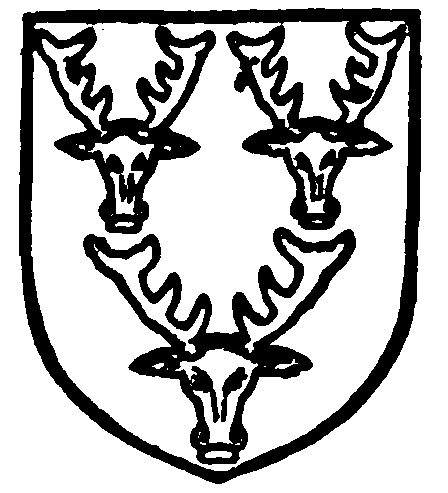
Cavendish, Duke of Devonshire. Sable three stags' heads caboshed argent.
There was never any manor of Holker, but a manor of Cartmel was once held by the owner of Holker. (fn. 28)
HOLKER HALL lies to the north of Cark village and is a modern mansion consisting of two wings at right angles forming the north and east sides of a quadrangle. After the original building passed to the Lowthers at the end of the 17th century much of it was taken down and a new north wing was erected 'in a more elegant style.' (fn. 29) The house remained without further alterations till after the Cavendishes came into possession in 1756, when the east wing was added in a corresponding style of 'elegant modern Gothic' architecture and so remained till about 1815, (fn. 30) when the whole of the exterior was 'made to wear one beautiful and uniform aspect by casing the whole front with a finishing of Roman cement.' A print of the time (fn. 31) shows a plain stuccoed building of two stories with straight parapets and square-headed windows, and a round bay in each wing, the middle window openings of which are pointed. (fn. 32) A portion of the original fabric was standing in the north wing in 1820, but almost the whole of the house was rebuilt c. 1840 in the Elizabethan style. (fn. 33) The present north wing is the building of that date, but the east wing was burnt down on 10 March 1871 and rebuilt in 1873 (fn. 34) in a modernized Elizabethan style with high roofs and stone dormers. The chief feature of the new building, which is of red sandstone, is a massive square tower with hipped roof and balustraded parapet. The house formerly contained some oak carvings (fn. 35) brought from Kirkby Hall about 1843, but these were destroyed in the fire of 1871.
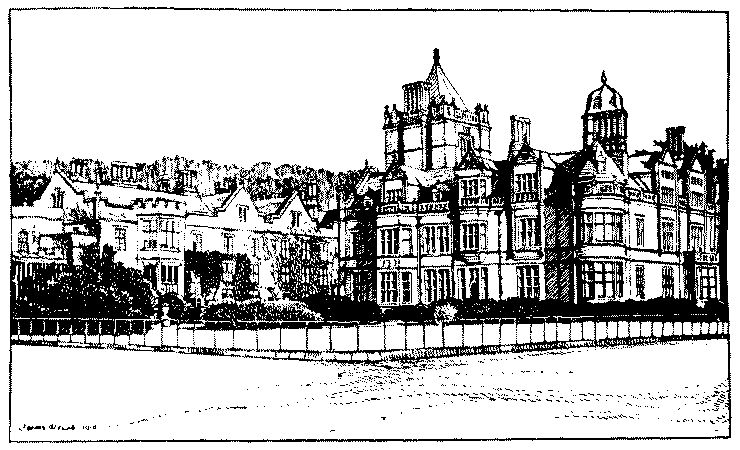
Holker Hall from the South-east.
CHANON WINDER was in 1508 held of the Prior of Cartmel by the widow of John Kellet; she had also a close called Cow pasture and half an oxgang of land; for this last she paid 2s. 2d. a year and two quarters of salt. (fn. 36) The Kellets are found there till 1634. (fn. 37) Later Ann widow of Christopher Preston of Holker and her daughter Elizabeth Westby are said to have lived there, and thus the place is connected with Sir Thomas Tyldesley, the famous Cavalier. (fn. 38) This was the tenement of Thomas Walton the Jacobite of 1715. (fn. 39) After passing through various hands it was acquired by the Duke of Devonshire and joined to the Holker estate. (fn. 40)
Chanon Winder Hall, now a farm-house is a plain two-story building, of late 16th or early 17thcentury date, standing close to the shore, a mile to the south-west of Flookburgh facing west across the Cartmel sands. In plan it forms a parallelogram about 87 ft. long by 23 ft. wide externally, with a stone-roofed bay window going up both stories at the north end and a gabled staircase bay projecting 6 ft. on the west and principal front, 22 ft. from the north end. The building was for many years very much neglected, but was restored and a good deal modernized about 1900. The walls are covered with rough-cast and the roof, which runs unbroken the entire length of the building with a gable north and south, is covered with modern blue slates. The old stone mullioned windows remain, those to the ground floor having transoms. The hall appears to have been in the middle of the house, with the kitchen at the south end and a parlour at the north. The old doorway has been built up and a new one inserted farther to the north in the middle of what may have been a long window to the hall, or between two smaller windows each of four lights. At the north end of the back elevation is a built-up fivelight mullioned and transomed window and at the south end the kitchen chimney, the wide opening of which is built up inside, projects 6 ft. and terminates in a wide cylindrical shaft. The staircase is an ancient wooden one between walls, and two of the upper rooms have square oak panelling, moulded on three sides and with ornamental H hinges to the doors. In front of the house is a grass court inclosed by a high wall, the entrance to which from the shore is flanked by well-designed gate piers setting back towards the top and terminating in ball ornaments.
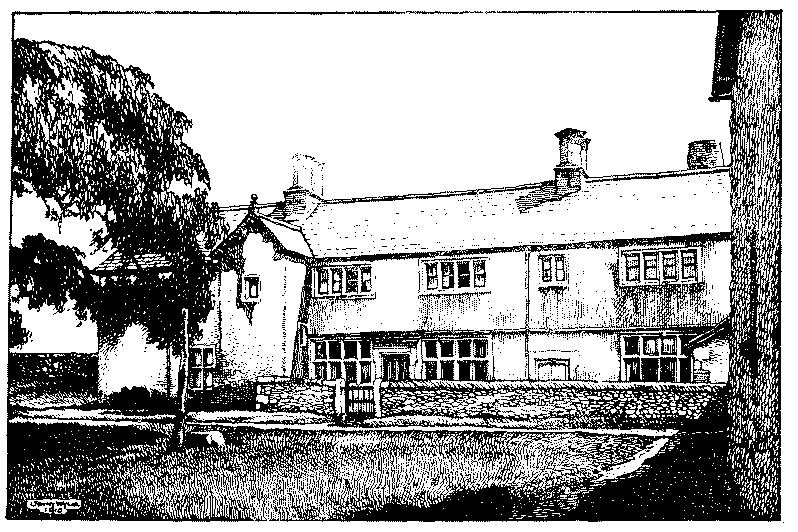
Chanon Winder Hall: West Front
RAVENS WINDER was perhaps at first a part of the manor of Allithwaite, and so had to be distinguished from the other Winder, held by the canons of Cartmel. It was, however, acquired by them before 1315, (fn. 41) and was in 1508 held of Cartmel Priory in moieties by Rowland Oxcliffe and the widow of William Oxcliffe. (fn. 42) James Oxcliffe and Rowland Oxcliffe were in 1534 disputing over a moiety of the place. (fn. 43) Janet Oxcliffe, widow of Brian, complained that Margaret wife of Christopher Preston, to whom she had entrusted the indentures of lease touching Ravens Winder, denied having the same. (fn. 44) Joan afterwards married Edward Barrow, and they in 1591 complained of the invasion of their turbary at Waitholme by William Bretton of Barngarth. (fn. 45) Through the 17th century it was owned by the Fletcher family; about 1750 it was purchased by Captain Hall, by whose representatives it was in 1856 sold to the Earl of Burlington and became united to Holker. (fn. 46)
DAUGHTERN was held by Christopher Simpson and Robert Bell in 1508. (fn. 47)
MIRESIDE in 1508 was divided into three separate tenements. William Kellet held one of them, with an oxgang of land for which he rendered 6s. 8d. a year, Nicholas Gardener held another, Thomas and William Caton held the third, two quarters of salt being part of their rent. (fn. 48) The Gardener part, known as Mireside Hall, was about 1600 in the hands of Robert Curwen, (fn. 49) and afterwards became attached to the Cark Hall estate, being in 1670 held by the representative of Robert Rawlinson. A rent of £2 17s. 11d. was due to the Crown. (fn. 50)
CARK HALL (fn. 51) was in 1582 owned by Thomas Pickering. (fn. 52) His daughter Anne in 1603 married Robert Curwen of Mireside Hall, (fn. 53) to whom the house was sold in 1615. (fn. 54) Robert died in 1650, bequeathing it to his nephew Robert Rawlinson of Greenhead in Colton, (fn. 55) who recorded a pedigree in 1665, his eldest son Curwen being then twenty-three years of age. (fn. 56) Robert died the same year, (fn. 57) and his son Curwen, while serving in the Convention Parliament as member for Lancaster, (fn. 58) died in 1689, (fn. 59) being succeeded at Cark by his son Monk, who died in 1695, and he by his brother Christopher, who died in 1733 unmarried. (fn. 60) The estates were held in moieties by the representatives of his father's sisters, Anne and Katherine, until 1860, when a partition took place, and the Mireside, Holker and other estates were assigned as one moiety to Henry William Askew as Anne's representative; Cark, Hampsfield and other estates to Henry Fletcher Rigge of Wood Broughton (two-thirds), and the manor of Lindale, &c. (one-third), to Millicent Ann Johnson. (fn. 61)
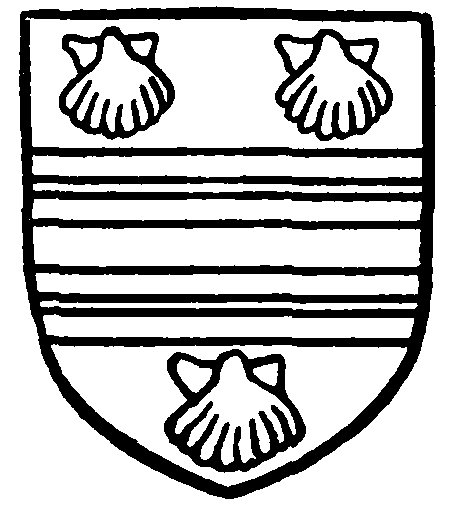
Rawlinson of Greenhead. Gules two bars gemels between three escallops argent.
The Hall is a rough-cast two-story building of H type with attics in the gables standing at the north end of Cark village on the west side of the road to Cartmel, the front facing east. (fn. 62) The house stands back from the road with a small court in front formed by high walls separating it from the modern highway, which apparently encroaches on or passes through the original quadrangle. It is now divided into two tenements. The main portion of the present building may date from 1580, though much altered and added to subsequently. The wings only project about 5 ft. and are of unequal width, that on the north being only 11 ft. across, the gable being thus considerably raised above the eaves of the roof, and over the entrance is a middle dormer gable of about equal width. The building has been considerably modernized, and the roof is now covered with blue slates, which somewhat detract from its otherwise very picturesque appearance. The windows are all mullioned, those in the north wing of two lights with transoms now built up, but the rest mostly low and of three or four lights, and the chimneys are of the massive circular type common in the district. In the 17th century a south-east wing three stories in height was added attached to the corner of the original south wing, with a frontage north to the courtyard of 33 ft. 6 in. This was probably the work of Curwen Rawlinson (1665–89), and his son Christopher Rawlinson appears to have remodelled the front of the original house, adding a Renaissance doorway of admirable design with attached Ionic columns, broken entablature and semicircular pediment inclosing a large shield of arms. The detail of the doorway, which is raised on three moulded steps, is very good, and the original panelled door remains. The shield has the arms of Christopher Rawlinson quartering Curwen and Monk, and is enriched by a wreath and surmounted by the Rawlinson crest. The doorway is a good example of concentrated ornament, the rest of the elevation being severely plain and without any horizontal lines. The interior has been very much modernized, but one of the bedrooms in the later portion is panelled and contains a good carved wood mantelpiece. (fn. 63) On the hill-side behind the house are traces of a terraced garden and the four walls of a stone summer-house 12 ft. 6 in. square inside, originally of two stories, but now open to the sky. The windows are of two lights with transoms, and there are two doorways, one over the other, on the east side, the head of the upper one carved with the interlaced initials of Christopher Rawlinson. The original barns and outbuildings remain on the south side of the house.
The other references to Holker (fn. 64) do not require much attention, as they are merely disconnected fragments.
Borough
The story of FLOOKBURGH (fn. 65) is obscure. It was perhaps in early times a part of the manor of Allithwaite or Wraysholme, (fn. 66) but in 1412 the 'manor' of Flookburgh is found in the hands of Thomas of Lancaster Duke of Clarence, younger son of Henry IV. He procured a royal charter for a market there every Tuesday, and two fairs of three days each at Midsummer and Michaelmas, viz. 23–5 June and 28–30 September. (fn. 67) This charter was confirmed by Charles II in 1663, (fn. 68) but there is little evidence that either market or fair was ever actually held. (fn. 69) At some time, perhaps much earlier, a borough had been created, but the only sign of it in the records is the occasional mention of burgages. (fn. 70) Certain regalia are preserved, (fn. 71) and the place is called a 'town' by the inhabitants. A house, once used as a school, was by tradition said to be the court-house of the borough and manor of Flookburgh. (fn. 72)
Several fines and inquisitions refer to this part of Holker. (fn. 73)
Church
As in most other cases, the origin of the chapel of ease at Flookburgh is unknown. The earliest reference to it is in 1520, when Robert Briggs, the benefactor of Cartmel Fell Chapel, gave to Flookburgh Chapel the farmhold occupied by John Simpson, 'on this condition, so that the intake which Sir William Pepper hath taken up may lie down into the common again. (fn. 74) In 1650 it had neither endowment nor minister, (fn. 75) but in 1717 the certified income was £9 1 2s. (fn. 76) and further endowments have since been secured, the net income being £275. (fn. 77) At the end of the 17th century the chapel was served by a 'reader.' George Bateman was licensed as 'teacher of English' at Flookburgh in 1677 (fn. 78); he was called the curate and was 'conformable' in 1689, (fn. 79) but no ordination is recorded in the visitation list of 1691. He was again called curate in 1716. The chapelwarden's returns to the visitation inquiries give some particulars of interest. In 1723 the commandments were written on the wall, but there was no font, communion table, or surplice; there were no burials there. It was served by a 'reader,' who read prayers twice every Sunday but 'not constantly on other days for want of a congregation'; he visited the sick and catechized. There were Quakers there. By 1734 a surplice had been provided, and there was communion once a year, at which time 'all things necessary' were brought from the church. In 1788 the annual communion service was at Easter Eve. The chapel was rebuilt in 1776–7, and called St. John the Baptist's. (fn. 80) It stood in the centre of the village, but has been taken down, a large new church having been erected near the railway station in 1900. A separate parish was created in 1879. (fn. 81) The vicars have been presented by the owners of Holker, Lord Richard Cavendish being now the patron.
The following have been incumbents:—
| oc. 1726 | Richard Hudson (fn. 82) |
| oc. 1741 | — Sandys (fn. 83) |
| oc. 1771–96 | Richard Fell |
| oc. 1812–20 | John Charles Bristed, M.A. (fn. 84) (Emmanuel Coll., Camb.) |
| 1822 | William Rigg |
| 1863 | Thomas Rigg, B.A. (T.C.D.) |
| 1875 | Will Postlethwaite Rigge, B.A. (T.C.D) |
| 1896 | John Fewler |
There is a Wesleyan Methodist chapel, built in 1904, near the station.
