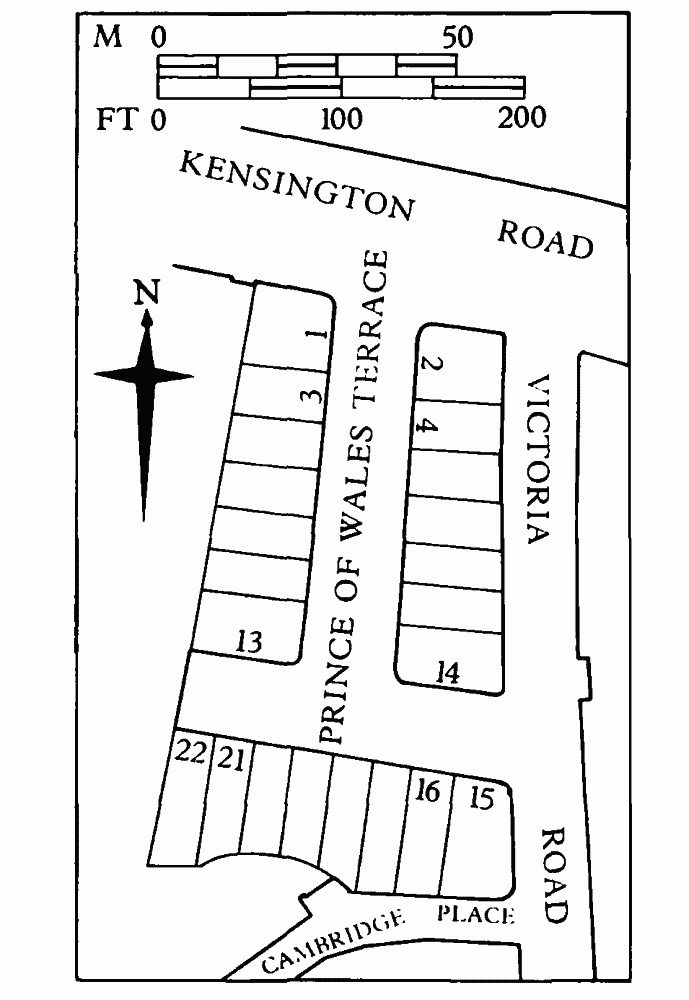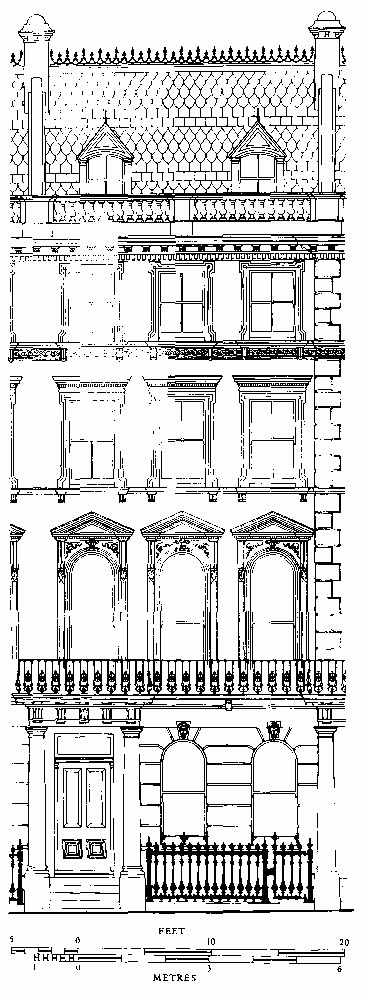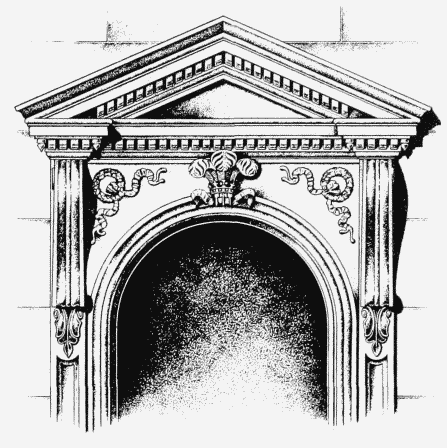Survey of London: Volume 42, Kensington Square To Earl's Court. Originally published by London County Council, London, 1986.
This free content was digitised by double rekeying. All rights reserved.
'Prince of Wales Terrace', in Survey of London: Volume 42, Kensington Square To Earl's Court, ed. Hermione Hobhouse (London, 1986), British History Online https://prod.british-history.ac.uk/survey-london/vol42/pp117-120 [accessed 1 February 2025].
'Prince of Wales Terrace', in Survey of London: Volume 42, Kensington Square To Earl's Court. Edited by Hermione Hobhouse (London, 1986), British History Online, accessed February 1, 2025, https://prod.british-history.ac.uk/survey-london/vol42/pp117-120.
"Prince of Wales Terrace". Survey of London: Volume 42, Kensington Square To Earl's Court. Ed. Hermione Hobhouse (London, 1986), British History Online. Web. 1 February 2025. https://prod.british-history.ac.uk/survey-london/vol42/pp117-120.
CHAPTER VI - Prince of Wales Terrace
Prince of Wales Terrace is a development of twenty-two houses laid out and built between 1862 and 1865 upon the site of an early-nineteenth-century villa, latterly known as Madeley House. Prior to the building of this villa the ground here had belonged to Gerard Noel Noel (see page 56), and in the second half of the eighteenth century it had formed part of the extensive gardens of old Kensington House (see page 60).
When, in the first decade of the nineteenth century, the Noel estate was broken up, the future site of Prince of Wales Terrace—a piece of just under one and a half acres—was bought, in 1802, by Samuel Drewe, esquire, of Kensington. Drewe promptly erected a detached villa there for his own residence which Faulkner (in 1820) described as ‘a large new house … built in the cottage style’. (fn. 1) No illustration of the house is known but later plans show it to have been a rectangular building, set well back from Kensington Road, with a square-piered portico in the centre of the north front and a colonnade or verandah extending across the whole width of the south front. An office wing, its southern front screened by a hot-house, linked the house to a stable block on the west. (fn. 2)
Drewe lived there from about 1804 until 1837. (fn. 3) The house was next occupied for three years by Sir John Scott Lillie, a landowner in Fulham, and then by William Hoof, a wealthy public works contractor, who bought the freehold in 1840. (fn. 4) Hoof called his newly acquired property Madeley House, after the village in Shropshire where he was born. In the 1820s Hoof had been one of the principal contractors working on the Kensington Canal (see page 323)—an undertaking in which Sir John Scott Lillie was a substantial investor. But it was as a railway contractor in the late 1830s and '40s that he made his fortune. He worked on both the Croydon Railway and the London and Brighton Railway. (fn. 5) In 1840, the year of his move to Madeley House, Hoof undertook some small-scale building development on the adjoining Vallotton estate immediately to the south, and in 1850–1 he sacrificed the southern end of his garden for part of Cambridge Place and to provide sites for Nos. 2 and 4 Victoria Road. (This development, inextricably tied up with his building activities on the Vallotton estate, is described on pages 140–1.)
Hoof lived at Madeley House until his death there in August 1855 at the age of sixty-seven. (fn. 6) His estate was valued for death duties at £148,000, which though well short of the ‘half a million sterling’ predicted in The Gentleman's Magazine and elsewhere, was still a very substantial sum. (fn. 7) Under the terms of Hoof's will Madeley House was to have been occupied by his widow for as long as she remained a widow. But she died of shock only a few hours after her husband, and the house was vested in trustees to be sold for the benefit of their children. (fn. 8) In 1858 it was bought by John Patten Good, a surveyor with the General Post Office, who with his wife and family occupied Madeley House until 1861, when the property was sold for development. (fn. 9)

Prince of Wales Terrace. Based on the Ordnance Survey of 1952–68
The purchaser was the Devon-born builder Richard Yeo. A speculative builder, like his rather better-known brother Robert, Yeo had been active in the Paddington and St. John's Wood areas in the 1850s. But by 1861, although aged only forty-nine, he was evidently in semi-retirement, living in Ealing—where he occupied a grand Italianate villa called Drayton House—and describing himself as ‘esquire’ or (ten years later) ‘landowner’. (fn. 10) His obituary notice, in 1878, makes no mention of his connection with the building trade, dwelling only on his later ‘public’ career as member of local boards and his involvement with local charities. (fn. 11)
Yeo did not himself participate in the development of Madeley House, his role being that of ground landlord, and the developer of the site was the builder Thomas
Cawley of Porchester Gardens, Bayswater. An agreement, whereby Yeo undertook to let the site to Cawley for building on 99-year leases from Christmas 1861 and Cawley undertook to erect twenty-four houses there, was not signed until June 1862, (fn. 12) but effectively it had been in operation since the end of 1861. In fact Cawley's proposals for laying out the site were submitted for the approval of the Metropolitan Board of Works over a week before the signing of the document conveying Madeley House to Yeo. (fn. 13)
The original plan was for a north-south street, parallel to Victoria Road, having twelve houses on each side, linking Kensington Road and Cambridge Place. The disadvantage of this layout was that the new road would have been severely constricted at its southern end by the projecting garden of No. 1 Cambridge Place. It was nevertheless approved by the Board of Works, as was the street name submitted by the developers—Prince of Wales Terrace. (fn. n1) But in March 1862 the original plan was scrapped, being replaced by the present inverted T layout. It was still intended to have twenty-four houses, eight along each of the three street fronts, but, with Yeo's consent, the number was later reduced to twenty-two. (fn. 14)
As the development got under way Cawley moved his address to Kensington, first to No. 6 Abingdon Villas, and then, in 1864, to a house adjoining the building site itself at No. 1 Cambridge Place. (fn. 15)
The first houses to be erected were Nos. 1, 3 and 5, on the west side of Prince of Wales Terrace. These were built in 1862 and the rest of the houses on this side by 1864. The east side was built between 1863 and 1864, and the south side in 1865. When completed the houses were leased by Yeo either to Cawley or his nominees, some of whom were the first occupants. (fn. 16)
It is not known who designed these houses. The most obvious candidate is Cawley's surveyor, Philip Wilkinson (c. 1826–1906), a rather obscure architect whose most ambitious work was Brodsworth Hall in Yorkshire, built in 1861–3. Wilkinson was almost certainly responsible for providing the street layout and he acted on Cawley's behalf in all dealings with the Metropolitan Board of Works. But Prince of Wales Terrace is not mentioned in the list of works which he himself submitted with his nomination papers for a Fellowship of the R.I.B.A. in 1890, although this does include some fairly indifferent examples of speculative housing in the Paddington and Bayswater areas. (fn. 17) The only other architect's name associated with this development is that of Charles Fowler the younger, to whom Cawley mortgaged some of the leases, (fn. 18) but there is no evidence that he had anything other than a purely financial interest in the work.

Prince of Wales Terrace, elevation. Thomas Cawley, builder, 1862–5
The houses themselves are lofty four-storey buildings over basements, with fully stuccoed, rather showy, elevations in the Italianate manner (Plate 46a–c, figs. 40, 41). But the roofscape shows the influence of the up-to-date French style with steeply pitched roofs of various-shaped slates, gabled dormers, and iron cresting work, much of which has now been lost. The houses are three windows wide except at the five corner sites (Nos. 1, 2, 13, 14 and 15) which have double-fronted houses. Some noteworthy details are the heavy iron railings protecting the front areas, the keystones decorated with female heads above over the ground-floor windows, and the Prince of Wales feathers, modelled in high relief, above the first-floor windows.
The tight planning of the site left no room for any gardens, either private or communal, or for a mews, but the lack of these amenities does not appear to have had an adverse effect on sales. One possible consequence is that the backs of the houses, which on the east side abut directly on Victoria Road and on the south side loom over Cambridge Place, have fully stuccoed elevations and a more ‘finished’ appearance than might have been the case if they had backed on to gardens or a mews (Plates 46a, 55a).
Contemporary information about the interiors (now very much altered) has not been found, but a schedule of proposed repairs at No. 14 in 1903 provides a list of the rooms at a time when the house was still in single family occupation. (fn. 19) Forty years after its construction this large double-fronted house was found to be ‘fairly built’, but the finishings were considered poor, and the sanitary arrangements and drainage ‘as faulty and badly arranged as they can be’. The accommodation comprised some twenty rooms. The three upper floors (including the attic) were given over almost entirely to bedrooms, of which there were eleven in all. There was a bathroom fitted with a zinc bath on the third floor, and water closets on the landings. The first floor was occupied by two large drawing-rooms. On the ground floor there was a large dining-room, a morning-room, a lavatory and a water closet, and a tiled entrance hall heated by hot-water coils and fitted with a dinner lift from the basement. The staircase was of stone up to the second floor. The basement contained a stone-paved kitchen, scullery, larder, housekeeper's room, butler's pantry, coal and wine cellars, store rooms and a water closet. By this date (1903) a small conservatory had been erected over the entrance, in compensation perhaps for the absence of any garden. It survives to this day.
A few houses were inhabited from 1864, and the rest mostly by 1867. But Nos. 2 and 13 (two of the doublefronted houses) and Nos. 21 and 22, at the west end of the south side, remained vacant until 1870 and 1871. The presence of a Viscount and a Duke's son among the first residents was as good an advertisement as could be hoped for. (fn. 20)

Prince of Wales Terrace, detail of first-floor window-dressing
Except for No. 6, the lease of which was bought by the first occupant in 1864 for £3,000, the original selling price of the houses is not known. (fn. 21)
The purchaser of that house was the artist Edward Henry Corbould, who had previously occupied No. 52 Victoria Road, where he had his studio (see page 142). Corbould nevertheless retained his Victoria Road studio, giving that address rather than Prince of Wales Terrace when exhibiting his paintings. (fn. 22) Another of the first inhabitants was the writer Lord William Pitt Lennox (the Duke's son already mentioned), who lived at No. 8 from 1865 to 1871. (fn. 3)
More typical of the early residents, however, was the lawyer Edward Bellasis at No. 22, who was one of six members of the legal profession occupying houses in Prince of Wales Terrace at the time of the 1871 census. (fn. 23) Of the other householders at that time four were members or former members of the armed forces, and seven had private incomes. The majority of the householders (sixteen out of twenty-one) were aged over fifty, and only one was under forty. He was Henry Francis Makins, a twenty-nine-year-old ‘student-at-law’, and the first occupant of No. 19 in 1867. It was while he was living at No. 19 that Makins commissioned J. J. Stevenson to design him one of the first houses in London in the revolutionary ‘Queen Anne’ style, at No. 8 Palace Gate. (fn. 24)
In 1871 the average household in Prince of Wales Terrace consisted of ten people, of whom five or six were servants. Ten years later the households were on average slightly smaller, and the number of servants per house had declined to between four and five. The largest household in 1871 was No. 15, one of the double-fronted houses, which contained twenty-one people: the householder, George W. Hunt, P.C., M.P., J.P., barrister and landowner, his wife, three sons, five daughters, a governess and ten servants, of whom two were men. But the households with the largest proportion of living-in servants were those of Viscount Exmouth at No. 1, and of an elderly widower, ‘not in any trade or calling’, at No. 4. The former had seven servants, the latter, ten, the total size of their respective households being nine and thirteen. (fn. 25)
The houses in Prince of Wales Terrace held out against subdivision and conversion into flats and hotels longer than most in this area—notably De Vere Gardens immediately to the east. Single-family occupation of the houses continued right up to 1914, the sole exception being at No. 11 which was converted into three dwellings c. 1910. After the war subdivision of the houses occurred with increasing frequency. The Post Office Directory for 1930 shows eight houses subdivided, nine in single family occupation and one (No. 1) in the hands of a hotel.
