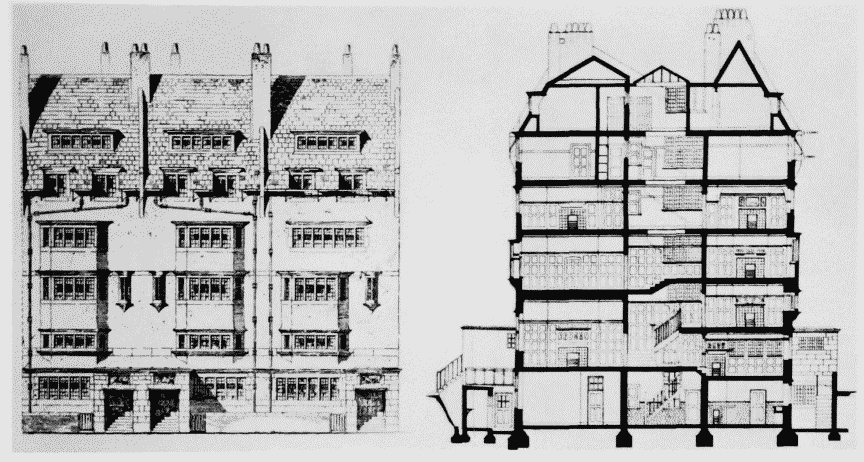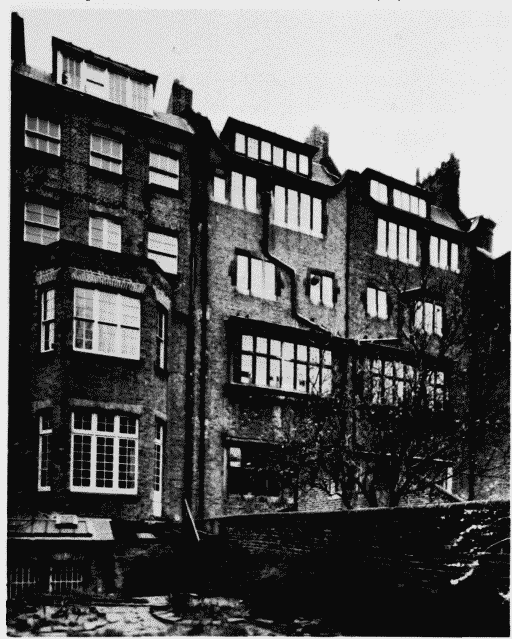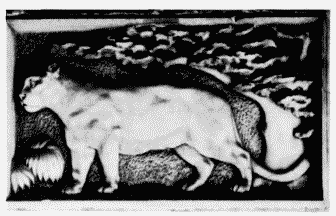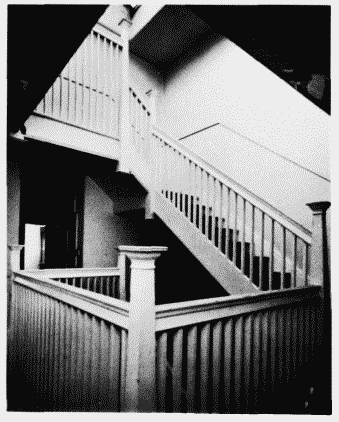Survey of London: Volume 41, Brompton. Originally published by London County Council, London, 1983.
This free content was digitised by double rekeying. All rights reserved.
'Plate 23: Nos. 12–16 (even) Hans Road', in Survey of London: Volume 41, Brompton, ed. F H W Sheppard (London, 1983), British History Online https://prod.british-history.ac.uk/survey-london/vol41/plate-23 [accessed 8 February 2025].
'Plate 23: Nos. 12–16 (even) Hans Road', in Survey of London: Volume 41, Brompton. Edited by F H W Sheppard (London, 1983), British History Online, accessed February 8, 2025, https://prod.british-history.ac.uk/survey-london/vol41/plate-23.
"Plate 23: Nos. 12–16 (even) Hans Road". Survey of London: Volume 41, Brompton. Ed. F H W Sheppard (London, 1983), British History Online. Web. 8 February 2025. https://prod.british-history.ac.uk/survey-london/vol41/plate-23.
In this section
Nos. 12-16 (even) Hans Road (pp. 15-17)
a. (above). Preliminary elevation and section of Nos. 12-16.

Nos. 12–16 (even) Hans Road
(above). Preliminary elevation and section of Nos. 12-16.
C. F. A. Voysey, architect, 1891
b. (below). Nos. 12-16 (left to right), rear view in 1971.

Nos. 12–16 (even) Hans Road
(below). Nos. 12-16 (left to right), rear view in 1971.
A. H. Mackmurdo, architect of No. 12; C. F. A. Voysey, architect of, Nos. 14 and 16
c. (center right). Panel in porch of No. 14 in 1971.

Nos. 12–16 (even) Hans Road
c. (center right). Panel in porch of No. 14 in 1971.
Conrad Dressler, sculptor
d. (below right). Staircase of No. 14 in 1971.

Nos. 12–16 (even) Hans Road
(below right). Staircase of No. 14 in 1971.
C. F. A. Voysey, architect
