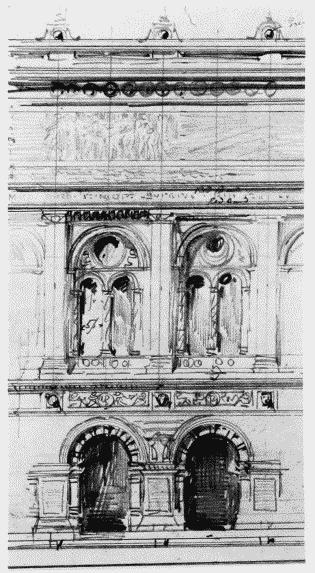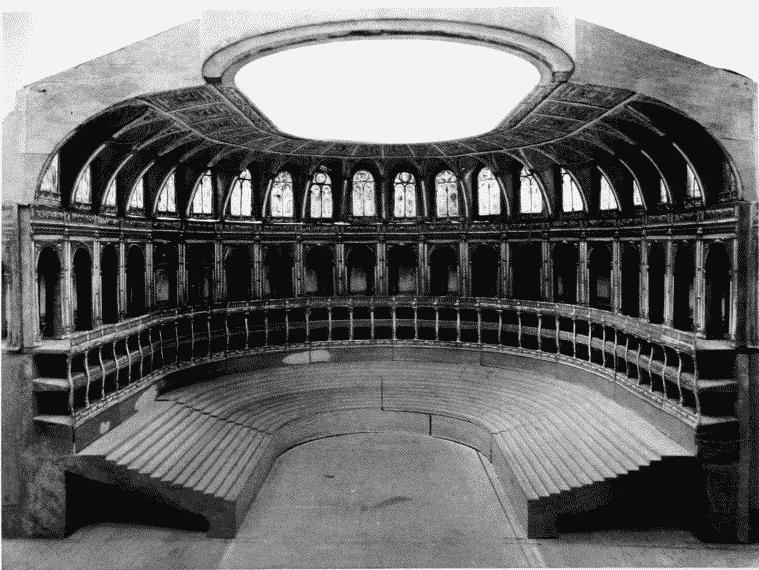Survey of London: Volume 38, South Kensington Museums Area. Originally published by London County Council, London, 1975.
This free content was digitised by double rekeying. All rights reserved.
'Plate 48: Royal Albert Hall', in Survey of London: Volume 38, South Kensington Museums Area, ed. F H W Sheppard (London, 1975), British History Online https://prod.british-history.ac.uk/survey-london/vol38/plate-48 [accessed 5 February 2025].
'Plate 48: Royal Albert Hall', in Survey of London: Volume 38, South Kensington Museums Area. Edited by F H W Sheppard (London, 1975), British History Online, accessed February 5, 2025, https://prod.british-history.ac.uk/survey-london/vol38/plate-48.
"Plate 48: Royal Albert Hall". Survey of London: Volume 38, South Kensington Museums Area. Ed. F H W Sheppard (London, 1975), British History Online. Web. 5 February 2025. https://prod.british-history.ac.uk/survey-london/vol38/plate-48.
In this section
ROYAL ALBERT HALL, 1867–71
a. Proposed designs by (Sir) G. Gilbert Scott, c. 1864, for chamber-block facing Kensington Gore and for south front of hall-block (p. 180)

Royal Albert Hall
Proposed designs by (Sir) G. Gilbert Scott, c. 1864, for chamber-block facing Kensington Gore and for south front of hall-block (p. 180)
b. Proposed designs by (Sir) G. Gilbert Scott, c. 1864, for chamber-block facing Kensington Gore and for south front of hall-block (p. 180)

Royal Albert Hall
Proposed designs by (Sir) G. Gilbert Scott, c. 1864, for chamber-block facing Kensington Gore and for south front of hall-block (p. 180)
c. Sketch for partelevation, probably 1866, by J. Liddell (pp. 183, 184)

Royal Albert Hall
Sketch for partelevation, probably 1866, by J. Liddell (pp. 183, 184)
d. Model of proposed design by Capt. F. Fowke, 1864 (p. 180)

Royal Albert Hall
Model of proposed design by Capt. F. Fowke, 1864 (p. 180)
