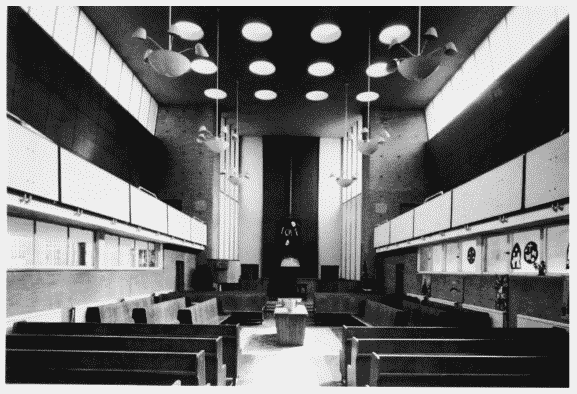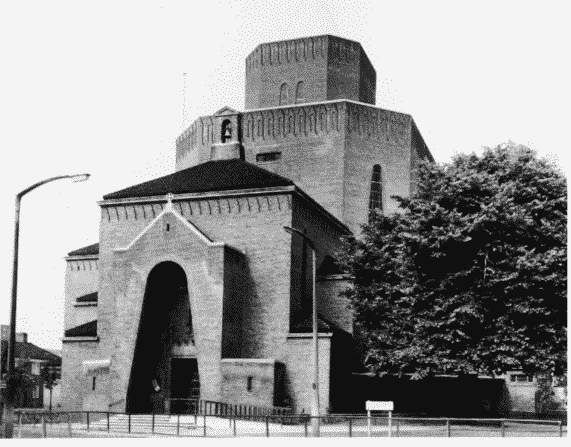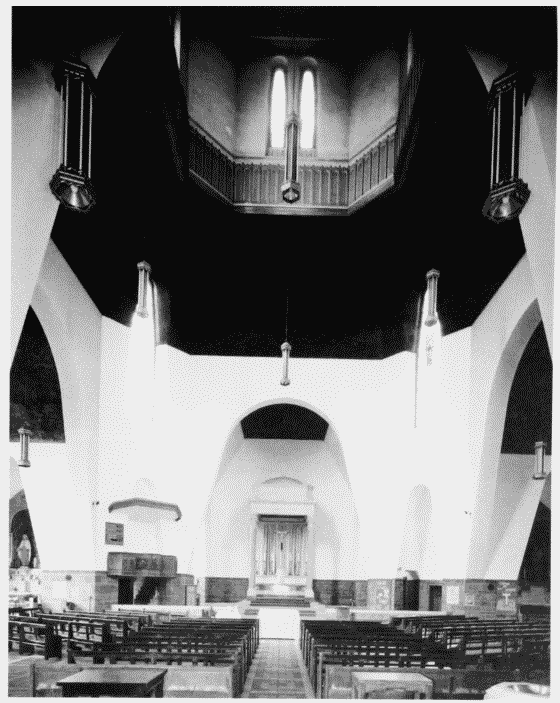Survey of London: Volumes 43 and 44, Poplar, Blackwall and Isle of Dogs. Originally published by London County Council, London, 1994.
This free content was digitised by double rekeying. All rights reserved.
'Plate 131: Lansbury Estate, first phase, 1949-54', in Survey of London: Volumes 43 and 44, Poplar, Blackwall and Isle of Dogs, ed. Hermione Hobhouse (London, 1994), British History Online https://prod.british-history.ac.uk/survey-london/vols43-4/plate-131 [accessed 26 February 2025].
'Plate 131: Lansbury Estate, first phase, 1949-54', in Survey of London: Volumes 43 and 44, Poplar, Blackwall and Isle of Dogs. Edited by Hermione Hobhouse (London, 1994), British History Online, accessed February 26, 2025, https://prod.british-history.ac.uk/survey-london/vols43-4/plate-131.
"Plate 131: Lansbury Estate, first phase, 1949-54". Survey of London: Volumes 43 and 44, Poplar, Blackwall and Isle of Dogs. Ed. Hermione Hobhouse (London, 1994), British History Online. Web. 26 February 2025. https://prod.british-history.ac.uk/survey-london/vols43-4/plate-131.
In this section
Lansbury Estate, First Phase, 1949–54
a. Trinity Methodist Mission (formerly Trinity Congregational Church), East India Dock Road, interior looking east in 1993.

Trinity Methodist Mission, East India Dock Road, interior in 1993.
Trinity Methodist Mission (formerly Trinity Congregational Church), East India Dock Road, interior looking east in 1993.
Cecil D. Handisyde and D. Rogers Stark, architects, 1950–1 (pp. 225–7)
b. SS Mary and Joseph's Roman Catholic Church, Upper North Street, in 1992.

SS Mary and Joseph R.C. Church, Upper North Street, in 1992.
SS Mary and Joseph's Roman Catholic Church, Upper North Street, in 1992.
Exterior from the north-east and interior looking west. Adrian Gilbert Scott, architect, 1951–4 (pp. 236–9)
c. SS Mary and Joseph's Roman Catholic Church, Upper North Street, in 1992.

SS Mary and Joseph R.C. Church, Upper North Street, in 1992.
SS Mary and Joseph's Roman Catholic Church, Upper North Street, in 1992.
Exterior from the north-east and interior looking west. Adrian Gilbert Scott, architect, 1951–4 (pp. 236–9)
