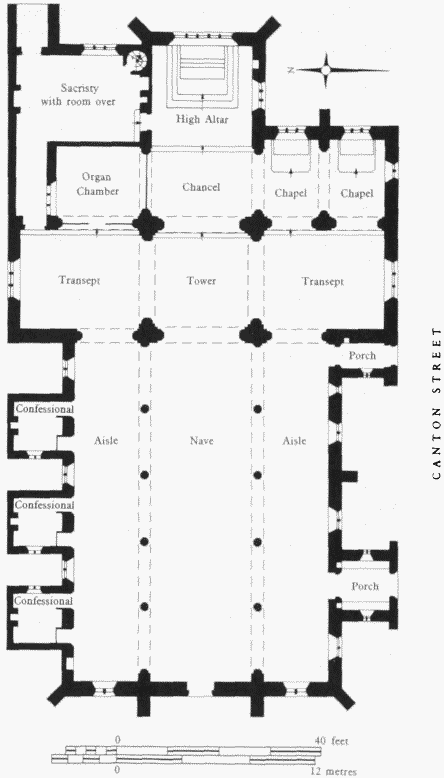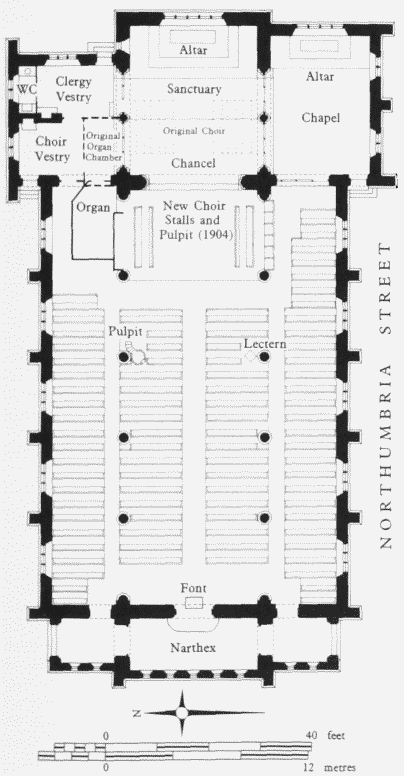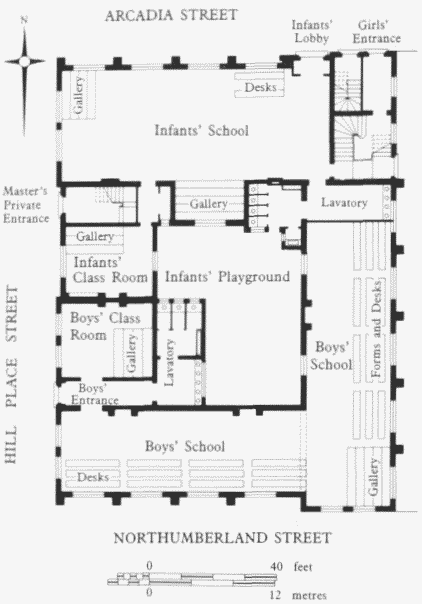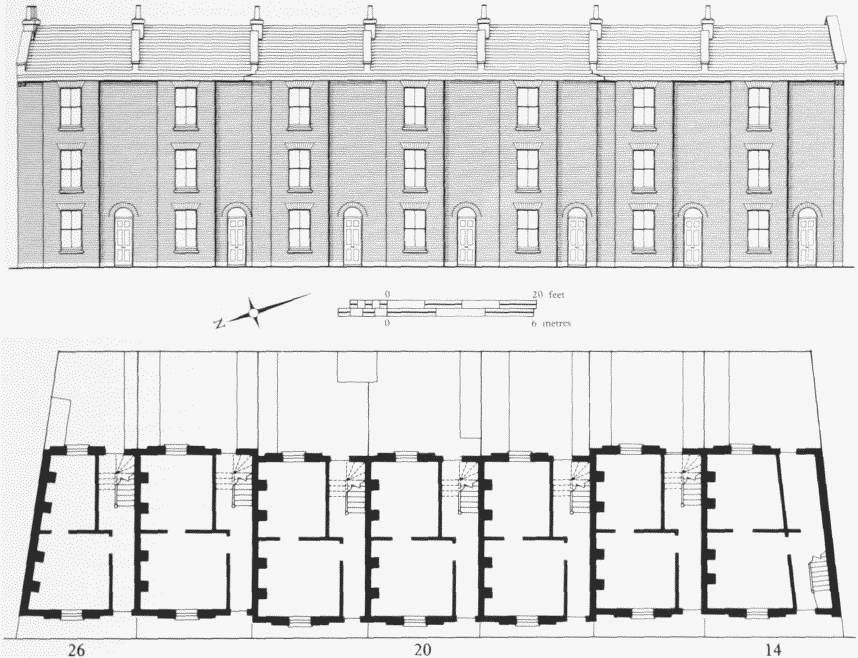Survey of London: Volumes 43 and 44, Poplar, Blackwall and Isle of Dogs. Originally published by London County Council, London, 1994.
This free content was digitised by double rekeying. All rights reserved.
'Poplar New Town: Infirmary, churches, schools and almshouses', in Survey of London: Volumes 43 and 44, Poplar, Blackwall and Isle of Dogs, ed. Hermione Hobhouse (London, 1994), British History Online https://prod.british-history.ac.uk/survey-london/vols43-4/pp202-207 [accessed 12 February 2025].
'Poplar New Town: Infirmary, churches, schools and almshouses', in Survey of London: Volumes 43 and 44, Poplar, Blackwall and Isle of Dogs. Edited by Hermione Hobhouse (London, 1994), British History Online, accessed February 12, 2025, https://prod.british-history.ac.uk/survey-london/vols43-4/pp202-207.
"Poplar New Town: Infirmary, churches, schools and almshouses". Survey of London: Volumes 43 and 44, Poplar, Blackwall and Isle of Dogs. Ed. Hermione Hobhouse (London, 1994), British History Online. Web. 12 February 2025. https://prod.british-history.ac.uk/survey-london/vols43-4/pp202-207.
In this section
Poplar Poor Law Guardians' Infirmary and Offices (demolished)
Following the cholera outbreak in 1831–2, the parish Trustees rented a house on the west side of Upper North Street, at what became the junction with Thomas (later Gough) Street, from Thomas Horne for 21 years, to serve as an isolation hospital. (fn. 5) This building was later referred to as 'an old and inferior farm-house'. (fn. 6) It was supplemented in 1849 by an infirmary, erected facing the existing building across a courtyard, to the designs of John Morris of Trinity Terrace, East India Dock Road, Surveyor to the Board of Guardians. The infirmary was a two-storey building of five bays, having a symmetrical front elevation with a projecting central porch. (fn. 7) Both buildings were demolished in 1894, when they were replaced by the Poplar Poor Law Union's General Relief Offices and Dispensary. The new building was designed by Messrs W. A. Hills & Son of Bow and was a twostorey building of red brick with Portland stone dressings, having a five-bay front of some pretension, but in a conservative style, facing Upper North Street (Plate 37c ). It contained relief offices, consulting rooms, a dispensary and a large waiting hall on the ground floor, and boardand committee-rooms above. (fn. 8)
SS Mary and Joseph Roman Catholic Church, Canton Street (demolished)
The predecessor of the present church, destroyed by bombing in the Second World War, was built in 1851–6 to designs by William Wilkinson Wardell (1823–99), the son of a baker in Poplar and a recent convert to Roman Catholicism. (fn. 9) (fn. 1)
The history of the church seems to begin with the school and associated chapel established in Wade Street in 1816. A chapel building was called 'unfinished' by its priest in 1819, and in 1835 a new chapel was opened attached to the school: poor Irish labourers supplied much of the congregation. About 1840, the priest, Father Hearsnep, is said to have begun preparations to build a larger church. The famine in Ireland in 1846–7 may have increased the number of Irish migrants in Poplar, and in 1850 the preliminaries of building were undertaken. (fn. 10)
Wardell submitted to the Metropolitan Buildings Office in August 1850 a plan for a church in Canton (then Gates) Street, showing it virtually as built. (fn. 11) Work was begun by the builders R. & E. Curtis of Stratford in the following month, but was suspended, only to be recommenced by them in May 1851, when Cardinal Wiseman laid the foundation stone. (fn. 12) But work was again suspended and was resumed only in December 1855 at the hands of J. & E. Bird of Hammersmith, builders, under a contract made with Father Hearsnep in May 1852. (fn. 13) The church was opened by Cardinal Wiseman in September 1856. (fn. 14) The cost was about £9,000, although it is not clear whether this included the £1,000 said to have been paid for the site. Less than half of the debt had been discharged and it took another 50 years before it was cleared and the church could be consecrated. (fn. 15)
As befitted a friend of Pugin, Wardell employed here an English Early Decorated style. The church was built either of brick or 'hassock' (a soft sandstone) faced externally with Kentish ragstone. (fn. 16) Measuring 130ft by 80ft and accommodating up to 1,100 worshippers, its cruciform plan gave a five-bay clerestoried nave and separately roofed aisles (fig. 72). The south aisle had a pitched-roof entrance porch at the second bay from the west end and another lean-to porch adjacent to the transept. The north aisle had on its north side three confessionals with priest's room. There were north and south transepts and a straight-ended chancel consisting of a choir and deep sanctuary. South of the chancel and on the same orientation a pair of separately roofed chapels extended east for half its length and occupied the full depth of the south transept. They were dedicated to the Immaculate Conception and the Blessed Sacrament, the former being built and fitted at Wardell's expense as a thanks-offering for his and his wife's conversion. (fn. 17) On the north side of the chancel were an organ chamber and sacristy, the former partitioned-off by a wooden screen made by Charles Brown of Hampstead. (fn. 18) At the crossing a square battlemented tower rose to the moderate height of 80ft and finished with a pyramidal roof. (fn. 19)
Representations of the church show a sober straightforwardness. Particularly from the south-east (the aspect from which Wardell, to judge from his own perspective view, (fn. 20) thought it looked best), the many steep-sided gable-ends combined harmoniously, and from this viewpoint the roughly equilateral triangle within which the silhouette fell gave the building an air of stability (Plate 39c). In that respect, although in no other, it had something of the architectural character of its successor. A later critic, H. S. Goodhart-Rendel, called it 'excellent, if uninspired, architecture'. Perhaps it was the lack of complexity that led him to add that its 'fault' was that it 'somehow or other looked like a small design made large'. (fn. 21)
In 1926 Alexander Rottmann commented that the comparatively low tower, akin to a lantern, made SS Mary and Joseph look like the church of a priory rather than of a parish. (fn. 22) Wardell's plans and perspective show a cloister extending eastward from the north side of the church and a few feet of it were actually built, but this had been intended merely as a covered way from a presbytery. (fn. 23)

SS Mary and Joseph Roman Catholic Church, Canton Street, plan. William Wilkinson Wardell, architect, 1851–6. Demolished
Inside, the roofs were of timber, with scissor-braces and tie-beams in the nave and pointed wagon-arches in the chancel. (fn. 24) In the nave low octagonal columns (if Wardell's intentions were carried out, of Portland stone) with moulded caps supported a simply moulded arcade, but at the crossing tall shafted piers supported high arches of Caen stone (Plate 39d). The walls were plastered. (fn. 25) The tower or lantern was open internally to the flat panelled ceiling at the base of the vestigial spire, with what must have been a good effect. (fn. 26)
Wardell designed stained glass for windows, including those of the chapels of the Immaculate Conception and the Blessed Sacrament. (fn. 27) The two in the chancel and the chapel of the Immaculate Conception were said at the opening to contain 'admirable' stained glass by John Hardman – whether only as executant for Wardell is not known. The chapel of the Immaculate Conception had a richly sculptured Caen-stone altar and reredos, also designed by Wardell. (fn. 28) Seating was provided by chairs. (fn. 2)
In 1905 a vestry and mission room were added, and in 1932 a new priest's sacristy. (fn. 30)
An admired pulpit of white Carrara marble and coloured stones was installed in 1914, designed by Alberti of Manchester (presumably Alberti & Lupton, monumental masons) but carved in Italy. (fn. 31) In 1915 a stained-glass window, designed by J. Dudley Forsyth and made by Joseph Chate & Sons of Limehouse, was placed in the baptistery in the south aisle. (fn. 32) (fn. 3)
By 1926 Rottmann recorded the presence of a roodscreen, although Wardell's drawings do not include one. (Bumpus noted the dislike of them felt by many Roman Catholics of Wardell's generation.) (fn. 34) The original High Altar had been moved to a side wall and replaced. St Joseph's chapel (of uncertain location) had by then an altar in the Italian Renaissance style from the 'old' Brompton Oratory – presumably from the Oratorians' first chapel in King William Street, Strand. (fn. 35)
A plain brick presbytery under a hipped roof was built in 1878 east of the church by John Bird of Hammersmith: (fn. 36) the architect is not known. Additions were made in 1887 and 1908, and a rural-style porch was added in 1911. (fn. 37)
Bombing destroyed the presbytery and the western half of the church in 1940. (fn. 38) Their replacement is part of the story of Lansbury (see page 236).
St Saviour's Church, Northumbria Street
This church was built in 1872–4 to designs by the architects F. & H. Francis. In the 1990s it is a conspicuous object with its surrounding cluster of new houses seen across Bartlett Park, but originally it was rivalled by the big and ambitious school buildings immediately westward, which were erected as part of the same project and were the first to be built by some nine years.
The site was part of Richard Redfearn Goodlad's estate. A local committee guided by the Reverend T. W. Nowell, the energetic rector of All Saints', the motherparish, and aided by the Wigram family, took the church project in hand, and in 1863 A. A. Walter, having failed to build the four houses which he had intended for the site, surrendered his building lease to Goodlad, who then sold the land to the Ecclesiastical Commissioners. Slightly augmented eastward in the following year, the half-acre cost in all £1,208 6s 8d. (fn. 39)
The school was built first (see below). Meanwhile a mission church, of uncertain location, was set up and in 1870–1 was established enough to have an organ. (fn. 40)
Plans for the present church, to designs by the Francis brothers, were made in 1868. (fn. 41) Construction, by Wicks, Bangs & Company of Limehouse, did not begin until 1872. The builders had tendered at £5,795. (fn. 42) The church was consecrated in October 1874, having cost about £7,000. (fn. 43)
The plan was quite different from (and less interesting than) that shown on the conveyance to the Ecclesiastical Commissioners in 1864, when the brothers Francis intended a church with a nave and single very wide aisle on the north side, a tower at the north-east corner and an apsidal east end giving a wide rather than deep chancel. (fn. 44) As executed the plan conforms to that of 1868 except for the fenestration of the vestry-complex and chapel north and south of the chancel.
The church is conventionally planned to hold 750 worshippers (fig. 73). The arrangement provides a clerestoried nave with lean-to north and south aisles and a structurally distinct chancel with a separately roofed chapel on its south side and two laterally gabled vestries on its north: the organ loft was originally in the vestry area north of the chancel. (fn. 45) A lean-to narthex gives access to the three doors at the west end. The style was called 'Early Middle Pointed' (fn. 46) — in fact it is transitional between Early English and Decorated, executed in yellow stock bricks banded with red and laid in Flemish bond, the openings being dressed with stone and the roofs slated. The moderate pitch of the lean-to roofs on the north, south and west sides composes well with the steeper pitch of the main roofs, where a stone bellcote under a stone spirelet perches at the extreme east end of the nave's roof-ridge (Plate 39a).
Inside, the brick is exposed, the banded patterning being pronounced, particularly where it extends across the soffits of the arches. The nave arcade is carried on rounded piers with simply moulded caps and bases (Plate 39b). Above the arcade ten quatrefoil clerestory windows, two to each bay, are placed in arched openings rising from a stringcourse. The timber roof of the nave has curved trusses rising from stone corbels placed between the clerestory windows at each bay division and intermediate scissor-braces rise from an upper stringcourse above the clerestory. The roof, like that of the chancel, is of Memel fir. (fn. 47)

St Saviour's Church, Northumbria Street, plan c1964.F. & H. Francis, architects, 1872–4
The eastern bay of the nave is now elevated a step above the main level, the chancel two steps higher, the sanctuary a step higher than the chancel and the High Altar three steps above the sanctuary. Originally a dwarf wall of stone separated the chancel from the nave. (fn. 48)
At the junction of the stone extradoses of the arches in the nave and chancel, and on the capitals and corbels in the chancel, can be seen detailed naturalistic stonecarving by 'Robinson' - perhaps the stonemason Joseph Robinson. (fn. 49) It is similar to what was in the Francises' St Stephen's, East India Dock Road, and therefore presumably represents their taste. The combination of this stonecarving and the polychromatic brickwork makes the chancel reminiscent of Street's St James-the-Less, Westminster, of 1860–1.
The square font and the stone and marble pulpit, neither now in place, were by F. G. Anstey, stonecarver, of Anstey Road (now Close), Regent's Park. (fn. 50) According to Basil Clarke the stained glass in the east window is by Heaton, Butler & Bayne and that at the west end of the north aisle (now boarded against vandalism) by S. T. Clare. (fn. 51) The organ, now removed, was by Forster & Andrews of Hull. (fn. 52)
When the church of St Saviour's was assigned its district in 1875, Nowell, as Rector of Poplar, regretted it did not include the small part of the mother-parish north of Limehouse Cut, wholly occupied though that part was by industrial buildings. He wished the vicar of the new parish to be able to claim monetary contributions to his district from the owners of factories and workshops 'as return for the ill savour which their chemical compounds often cast over it'. (fn. 53) The poverty and deprivation of the parish continued to be proclaimed by socially aware incumbents such as Father Robert Dolling (1851–1902, vicar 1898–1902).
It was doubtless in 1904, to designs by W. Campbell Jones, that the sequence of seven steps ascending from nave to altar and the choir-stalls in the eastern bay of the nave were introduced, at the same time as the organ was removed to the eastern bay of the north aisle. (fn. 54) The years between 1910 and 1919 saw a 'steady advance' in the church services ('the Sarum use was dropped for the normal Western use'), and side altars dedicated to 'Our Lady and St. Joseph' were added. (fn. 55) By 1928 worshippers enjoyed 'full Catholic Teaching and Ceremonial'. (fn. 56)
The church suffered some damage during the Second World War, when the adjoining school was made derelict. The depopulation of the district led to the closure of the church in 1975 and in 1976, when the building was thought to be suffering from rising damp, the church was declared redundant. In 1980 permission was given for its use for 'storage', but in 1984 an Order in Council authorized the Nigerian Celestial Church of Christ to use the building. (fn. 57) Removeable divisions have been made in the aisles to facilitate the social work of the church. Some damage has been caused by vandals, including the defacing of the sacred figure-reliefs in the reredos over the altar in the south chapel. (fn. 58)
The former vicarage abutting on Arcadia Street northeast of the church, recently converted into flats, was erected in 1877–8 to designs by the architects of the church, F. & H. Francis, and built by William Bangs, whose firm built the church, on his tender of £2,290. (fn. 59) The church hall east of the vicarage was designed by Seely & Paget, architects, in 1959. (fn. 60)
St Saviour's School (demolished).
Begun in 1864 and finished by or before 1867, this large school building was designed by its architects, F. & H. Francis, to look impressive from the three streets - Arcadia, Northumberland and Hill Place Streets – to which it presented brick-and-stone elevations in a picturesque Gothic style (Plate 151b). To Arcadia Street it even rose to a steeple. The builder was William Howard of Covent Garden, at a tendered price of £3,687. (fn. 61) It was an ambitious undertaking, intended from the first for 900 or 1,000 children, and supported by subscriptions – amounting to £1,480 – from nearly 200 local individuals and firms under the leadership of the Rector of Poplar, the Reverend T. W. Nowell. (fn. 62) (fn. 4) The plan was quadrangular, around a small central yard (or infants' playground), accommodating the boys and infants on the ground floor, and the girls on the first floor, together with two residences (each of four rooms plus domestic offices) for the master and mistress (fig. 74). (fn. 63) By the 1920s the lack of an assembly hall was being noticed and also the lack of separate access to the intercommunicating classrooms, the latter being supplied in 1925 by the provision of an external corridor. (fn. 64)

St Saviour's School, Northumberland (nowNorthumbria) Street, ground-floor plan. F. & H. Francis,architects, 1864–7. Demolished
The school found much favour with Inspectors of Schools in the first 40 years of the twentieth century, the work of successive vicars in arranging holidays for the children being particularly admired. (fn. 65) It was rendered derelict by bombing in the Second World War and demolished in or after 1953. (fn. 66)
Mayflower Primary School, Upper North Street
The school, at the southern end of Upper North Street, has its origins in the Trinity Chapel Day Schools, established in 1843 under George Green's patronage. (fn. 67) Green instructed his executors to enlarge the school rooms 'in case it should be necessary' and in 1857 the tender of Hack & Son to erect new buildings for £1,263 was accepted. These provided 591 places in two separate but adjacent buildings on the east side of Upper North Street. (fn. 68)
On its transfer to the School Board for London in 1872, its name was changed to the 'Upper North Street Board Schools'. In 1881–2 the Board replaced the buildings with a single block for 800 pupils on the same site, erected by Charles Cox of Commercial Road on his tender of £7,276. (fn. 69) This building was badly damaged by bombing in 1917, when 18 children were killed. A memorial in Poplar Recreation Ground was unveiled in 1919 (see page 160). (fn. 70)
Owing to the constricted nature of the existing site, in 1926 the LCC's Education Department acquired South East Row, a group of 16 cottages a little to the north built by John Stock c1838. (fn. 71) A three-storey school was erected there by F. R. Hipperson at an estimated cost of £26,631, with the site of the former building converted into a playground. The new school opened in 1928, providing places for 632 pupils. (fn. 72) In 1951–2 the school became the Mayflower Primary School.
The George Green Almshouses, Nos 14–26 (even) Upper North Street
The almshouses stand on a site acquired by George Green in 1841–2. He purchased several plots of land, with six cottages fronting Upper North Street. (fn. 73) The cottages were replaced by the existing terrace of seven houses, which was under construction in 1849. (fn. 74) Although the houses were intended by Green as almshouses, he had not provided an endowment before his death in 1849. In the codicil to his will, made a few months before his death, he directed his executors to make provision for the almshouses from Trinity Terrace on East India Dock Road. (fn. 75) Green also instructed that his name should not be shown on the buildings as their founder.

The George Green Almshouses, Nos 14–26 (even) Upper North Street, built c 1849. Front (west) elevation and ground-floor plans in 1989
The almshouses, which are of stock brick, were arranged as seven separate three-storey houses with one two-roomed dwelling on each floor (fig. 75). The equal ceiling heights given to the dwellings on each floor explain the equal heights of the windows in each storey (Plate 37b).
The almshouses were provided rent-free for poor women, who were generally elderly widows. Occupants for the 21 dwellings were nominated by four churches, the terrace being divided into three Congregational houses, two Anglican, one Wesleyan, and one Baptist. (fn. 76)
The houses were repaired in 1977, by which date their management was vested in the Springboard Housing Association, and the residents' qualification had been modified to include 'poor women who … are inhabitants of the London Borough of Tower Hamlets'. (fn. 77)
