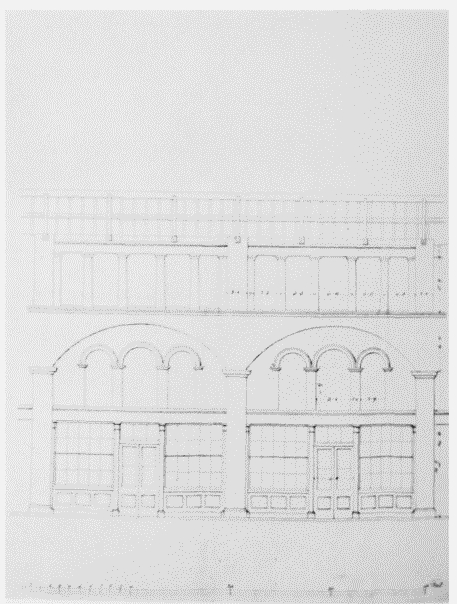Survey of London: Volume 36, Covent Garden. Originally published by London County Council, London, 1970.
This free content was digitised by double rekeying. All rights reserved.
'Plate 41', in Survey of London: Volume 36, Covent Garden, ed. F H W Sheppard (London, 1970), British History Online https://prod.british-history.ac.uk/survey-london/vol36/plate-41 [accessed 12 February 2025].
'Plate 41', in Survey of London: Volume 36, Covent Garden. Edited by F H W Sheppard (London, 1970), British History Online, accessed February 12, 2025, https://prod.british-history.ac.uk/survey-london/vol36/plate-41.
"Plate 41". Survey of London: Volume 36, Covent Garden. Ed. F H W Sheppard (London, 1970), British History Online. Web. 12 February 2025. https://prod.british-history.ac.uk/survey-london/vol36/plate-41.
In this section
The Market Building, 1828–30. Charles Fowler, architect
a. Designs executed by William Cubitt and Company in 1874–5 and 1888–9 for roofing-in the market: west and east fronts

The market buildings of 1828–30
Designs executed by William Cubitt and Company in 1874–5 and 1888–9 for roofing-in the market: west and east fronts
b. Designs executed by William Cubitt and Company in 1874–5 and 1888–9 for roofing-in the market: west and east fronts

The market buildings of 1828–30
Designs executed by William Cubitt and Company in 1874–5 and 1888–9 for roofing-in the market: west and east fronts
c. Terrace in 1831, view looking north

The market buildings of 1828–30
Terrace in 1831, view looking north
