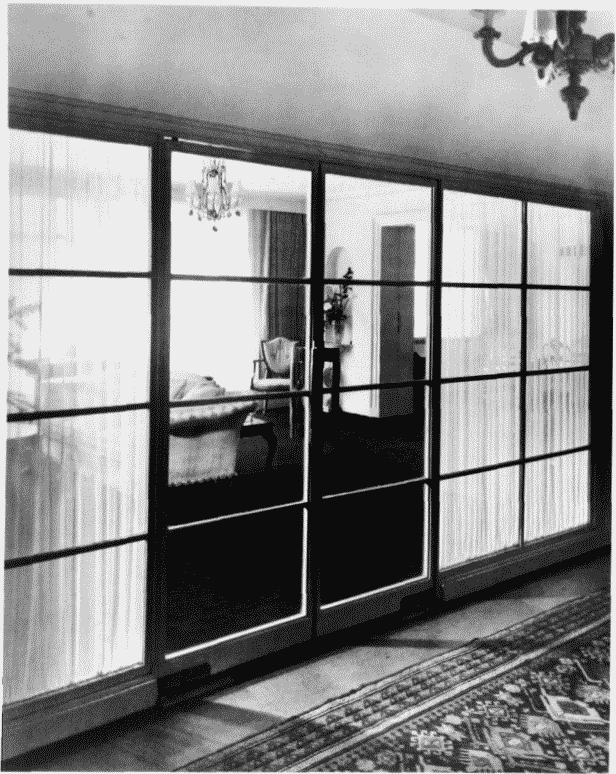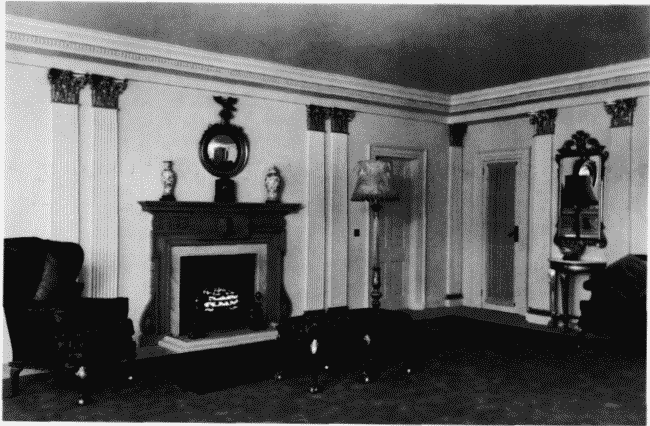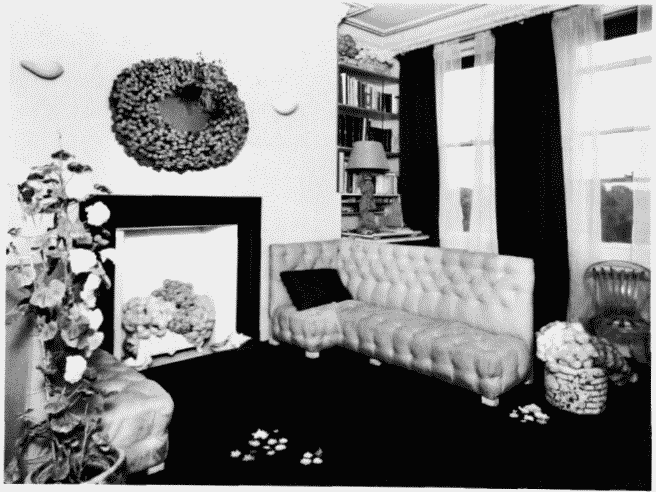Survey of London: Volume 45, Knightsbridge. Originally published by London County Council, London, 2000.
This free content was digitised by double rekeying. All rights reserved.
'Plate 111', in Survey of London: Volume 45, Knightsbridge, ed. John Greenacombe (London, 2000), British History Online https://prod.british-history.ac.uk/survey-london/vol45/plate-111 [accessed 22 February 2025].
'Plate 111', in Survey of London: Volume 45, Knightsbridge. Edited by John Greenacombe (London, 2000), British History Online, accessed February 22, 2025, https://prod.british-history.ac.uk/survey-london/vol45/plate-111.
"Plate 111". Survey of London: Volume 45, Knightsbridge. Ed. John Greenacombe (London, 2000), British History Online. Web. 22 February 2025. https://prod.british-history.ac.uk/survey-london/vol45/plate-111.
In this section
1930s Interiors
a Nos 59 63 Princess Gate in 1937 8.

Nos 59–63 Princes Gate, interiors in 1937–8.
Nos 59 63 Princess Gate in 1937 8.
View into living-room from hallway, and (top right) main entrance hall (p.207)
b Nos 59 63 Princess Gate in 1937 8.

Nos 59–63 Princes Gate, interiors in 1937–8.
Nos 59 63 Princess Gate in 1937 8.
View into living-room from hallway, and (top right) main entrance hall (p.207)
c (right) Cecil Beaton's flat at No. 12 Rutland Court, 1936 (p.142)

No. 12 Rutland Court, Cecil Beaton's flat in 1936.
(right) Cecil Beaton's flat at No. 12 Rutland Court, 1936 (p.142)
