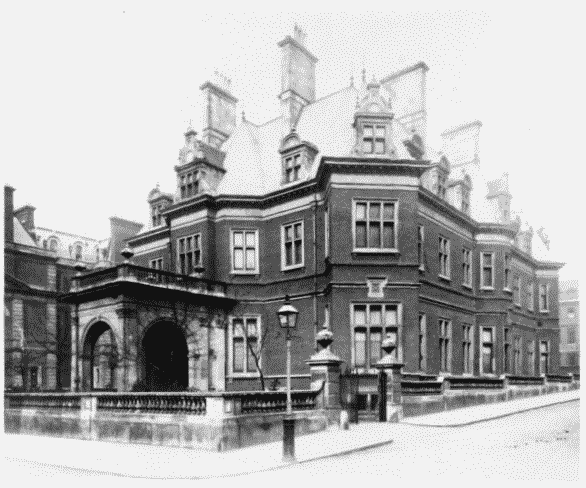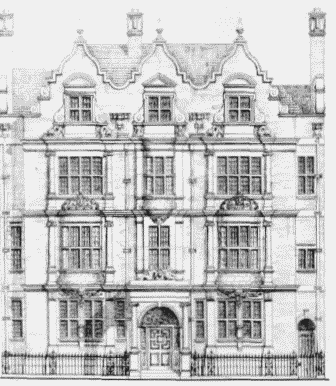Survey of London: Volume 45, Knightsbridge. Originally published by London County Council, London, 2000.
This free content was digitised by double rekeying. All rights reserved.
'Plate 88: Moncorvo House.', in Survey of London: Volume 45, Knightsbridge, ed. John Greenacombe (London, 2000), British History Online https://prod.british-history.ac.uk/survey-london/vol45/plate-88 [accessed 22 February 2025].
'Plate 88: Moncorvo House.', in Survey of London: Volume 45, Knightsbridge. Edited by John Greenacombe (London, 2000), British History Online, accessed February 22, 2025, https://prod.british-history.ac.uk/survey-london/vol45/plate-88.
"Plate 88: Moncorvo House.". Survey of London: Volume 45, Knightsbridge. Ed. John Greenacombe (London, 2000), British History Online. Web. 22 February 2025. https://prod.british-history.ac.uk/survey-london/vol45/plate-88.
In this section
Moncorvo House and No. 70 Ennismore Gardens.
Both demolished
a. Moncorvo House, perspective view.

Moncorvo House.
Moncorvo House, perspective view.
J. Macvicar Anderson, architect, 1878–80 (pp. 177–9)
b. Moncorvo House in 1888.

Moncorvo House in 1888
Moncorvo House in 1888. On the left the 'ornamental' flank wall of No. 67 Ennismore Gardens (p. 180)
On the left the 'ornamental' flank wall of No. 67 Ennismore Gardens (p. 180)
c. No. 70 Ennismore Gardens, Basil Champneys, architect, 1884–5 (p. 181)

No. 70 Ennismore Gardens.
No. 70 Ennismore Gardens, Basil Champneys, architect, 1884–5 (p. 181)
