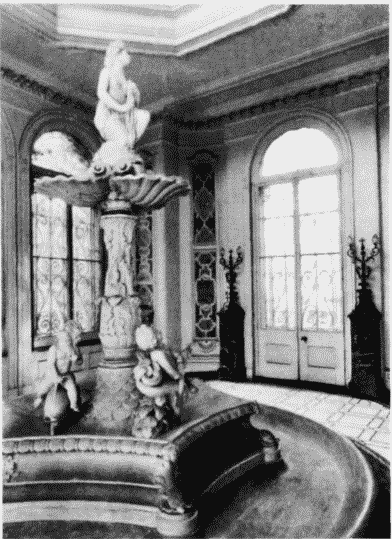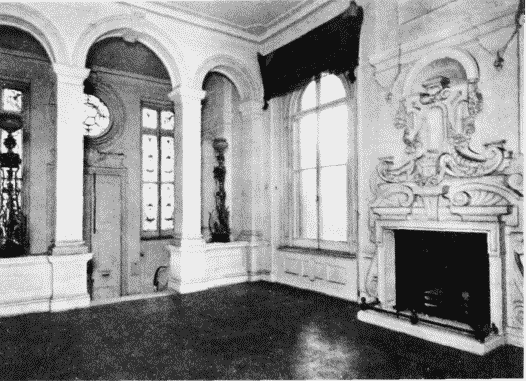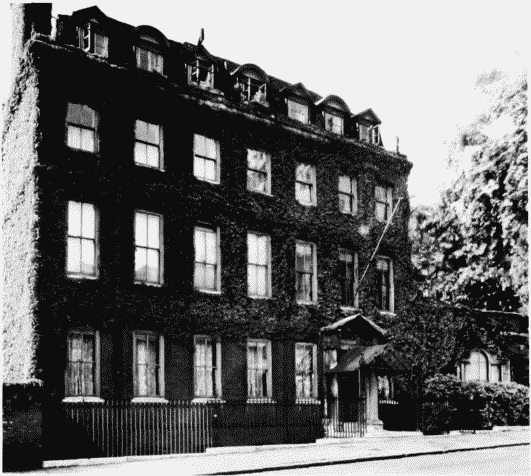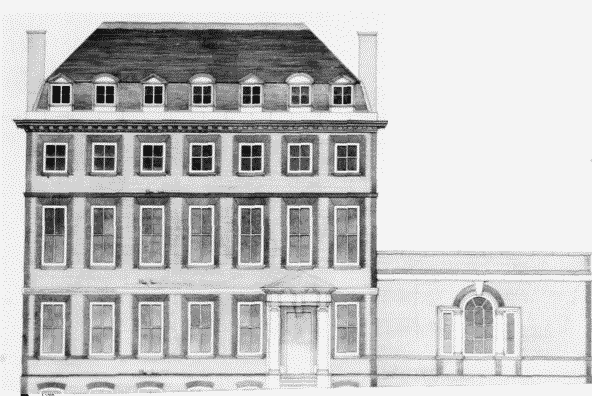Survey of London: Volume 45, Knightsbridge. Originally published by London County Council, London, 2000.
This free content was digitised by double rekeying. All rights reserved.
'Plate 87: Alford House, interiors in 1931.', in Survey of London: Volume 45, Knightsbridge, ed. John Greenacombe (London, 2000), British History Online https://prod.british-history.ac.uk/survey-london/vol45/plate-87 [accessed 21 February 2025].
'Plate 87: Alford House, interiors in 1931.', in Survey of London: Volume 45, Knightsbridge. Edited by John Greenacombe (London, 2000), British History Online, accessed February 21, 2025, https://prod.british-history.ac.uk/survey-london/vol45/plate-87.
"Plate 87: Alford House, interiors in 1931.". Survey of London: Volume 45, Knightsbridge. Ed. John Greenacombe (London, 2000), British History Online. Web. 21 February 2025. https://prod.british-history.ac.uk/survey-london/vol45/plate-87.
In this section
Alford House Interiors and Bolney House.
Demolished
a. Alford House, fountain room in 1931.

Alford House, interiors in 1931.
Alford House, fountain room in 1931.
Harriet Hosmer, sculptress (p. 177)
b. Alford House, inner hall in 1931 (p. 177)

Alford House, interiors in 1931.
Alford House, inner hall in 1931 (p. 177)
c (right). Bolney House in 1946.

Bolney House in 1946.
(right). Bolney House in 1946.
Richard Norman Shaw, architect, 1883–5 (p. 179)
d (left). Bolney House, front (west) elevation, 1883

Bolney House.
(left). Bolney House, front (west) elevation, 1883
