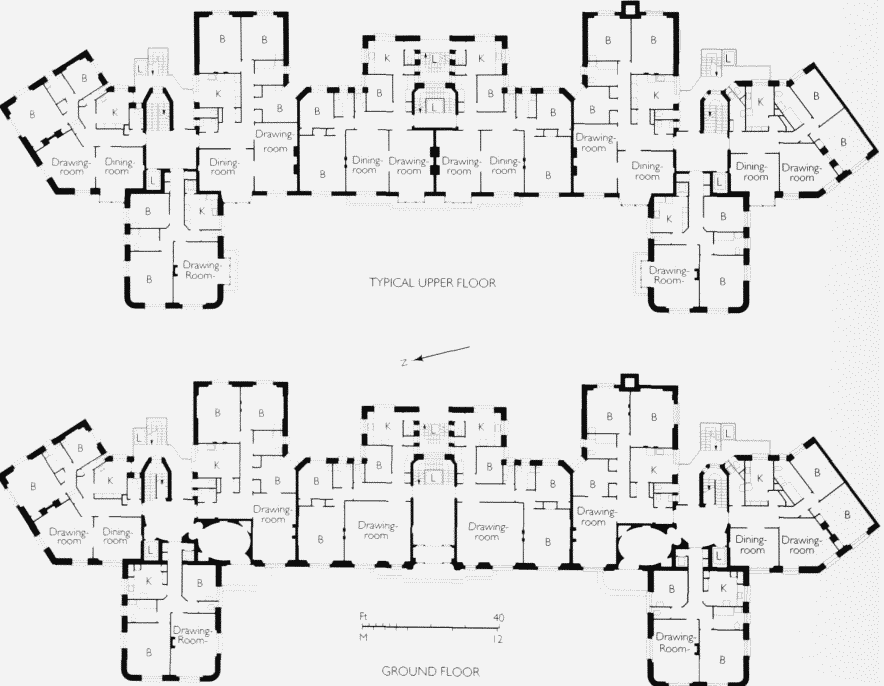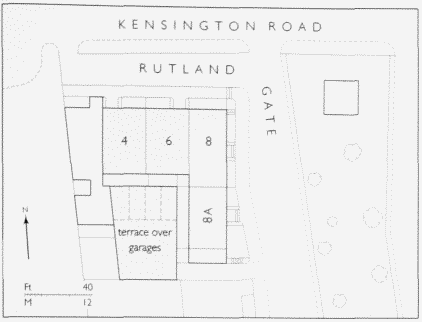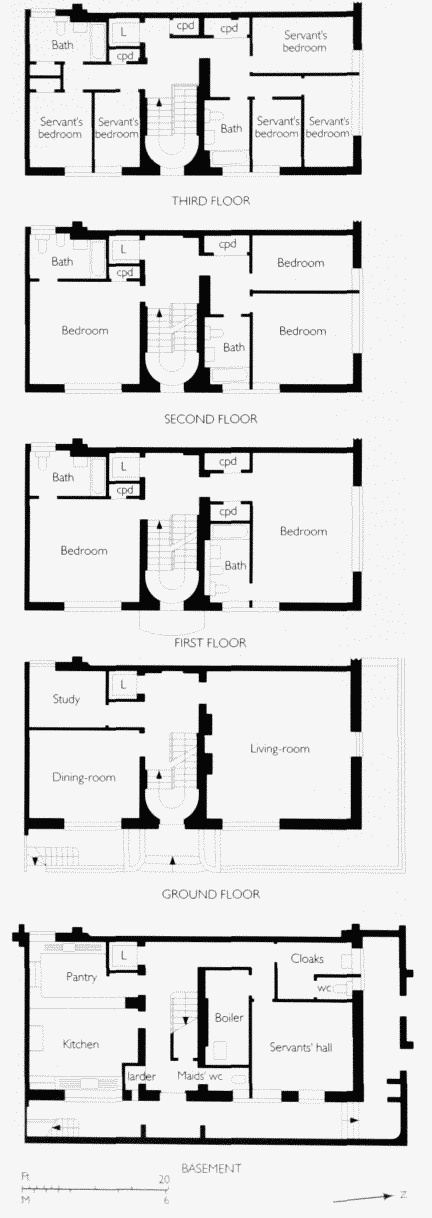Survey of London: Volume 45, Knightsbridge. Originally published by London County Council, London, 2000.
This free content was digitised by double rekeying. All rights reserved.
'Rutland Gate: Twentieth-Century Redevelopments', in Survey of London: Volume 45, Knightsbridge, ed. John Greenacombe( London, 2000), British History Online https://prod.british-history.ac.uk/survey-london/vol45/pp152-156 [accessed 23 November 2024].
'Rutland Gate: Twentieth-Century Redevelopments', in Survey of London: Volume 45, Knightsbridge. Edited by John Greenacombe( London, 2000), British History Online, accessed November 23, 2024, https://prod.british-history.ac.uk/survey-london/vol45/pp152-156.
"Rutland Gate: Twentieth-Century Redevelopments". Survey of London: Volume 45, Knightsbridge. Ed. John Greenacombe(London, 2000), , British History Online. Web. 23 November 2024. https://prod.british-history.ac.uk/survey-london/vol45/pp152-156.
In this section
Twentieth-Century Redevelopments
Rutland Gate changed little before the First World War. A few of the original houses were altered prior to that, but mostly with little or no jarring impact. The enlargement and remodelling of the corner house, No. 8, for instance, carried out in the late 1880s to designs by Fairfax Wade, conformed externally to the existing style in general terms. (fn. 2)
A minor work of some interest is the roof-garden and penthouse at the rear of No. 64 (extending over the roofs of the stabling in Ennismore Mews), created prior to 1913 for the Rt Hon. Frederick Huth-Jackson (Plate 76). (fn. 3)
Internally, one or two noteworthy decorative schemes are known. In 1921, for example, some of Deane & Braddell's fairly recent work for Viscount Erleigh at No. 65 appeared in Academy Architecture. Two rooms were shown: the neo-Adam drawing-room and an early-Georgian-style boudoir. (fn. 4) The previous year the first issue of House and Gardens had published photographs of Huth-Jackson's remodelled entrance hall at No. 64, and a view of the interior of the garden penthouse. (fn. 5)
In the 1930s the architectural harmony of Rutland Gate was disturbed by the redevelopment of the former Clytha House and of Nos 4–8 Rutland Gate with flats and houses in the Modern style. (Both developments are described below.) The loss of Nos 4–8 is not quite so obvious today, as the site has again been redeveloped with a building superficially at least 'in keeping' with the 1830s range at Nos 1–7.
Since the Second World War, the majority of the houses have been made into flats — many by means of 'lateral' conversions, so that the individual identity of the houses, behind the mostly unaltered facades, has been lost. In the mid-1950s all the Elger houses on the west side of Rutland Gate (Nos 48–65), which had been requisitioned during the war, were made into flats. The developers were Tillings, the haulage contractors, and great emphasis was placed on the provision of garages for the tenants. These are at basement level at the rear of the flats. (fn. 6)
There are two post-war blocks of flats, neither of which show any great regard for the neighbouring houses. Rutland Gate House (Nos 43–44), designed by Walter and Eva Segal and built in 1955–8, probably gains from the stylistic contrast with the old houses, being on the same overall scale. The front is attractively simple, faced in lightcoloured brick with strip windows, the overall horizontality offset by a vertical pattern of casement windows and the uprights of the area railings and window guard-rails. The two flats to each floor are clearly expressed (Plate 77b). (fn. 7)
The block of flats at No. 15, shown in its original form in Plate 77c, was built in 1968–70 for Hillbrow Estates on the site of Nos 13–17. The old houses were being underpinned as part of a scheme to convert them to flats, with the addition of a penthouse floor and basement car-park, when they collapsed in November 1967. The architects of both the illfated conversion scheme and the eventual rebuilding were Leslie Sacks and Partners. Three cottages at the rear of the houses, in Gate Mews, were rebuilt as part of the same development (Plate 79c). (fn. 8) In 1996 an insensitive twostorey extension was built on top of the flats. (fn. 9)
Both of the original ranges of houses in Rutland Gate facing the park have been redeveloped. Nos 1–7, saved from total demolition at the eleventh hour in 1971, (fn. 10) were largely rebuilt in the late 1970s by AB International, preserving the original façades to the main road, but with a wholly reconstructed attic storey (fig. 57). The architects of the scheme, which included houses to the flank and rear, in Rutland Gate and Gate Mews, were Richard Matthew and Colin Woodiwiss. (fn. 11)
Nos 2–8, built in 1985–7, were designed by the architects YRM, who won the commission in a limited competition in 1982. They replace the original No. 2 Rutland Gate and a group of Modern Movement houses built in the 1930s (see Nos 4–8A below). One of YRM's least Modern designs, (fn. 1) the building comprises a rather bland white palazzo. A very expensive development, it consists of only four residential units, each with its own swimming-pool. (fn. 13)
Of those houses in Rutland Gate that remain single dwellings, the most remarkable is No. 14, which was internally transformed in the early 1990s by Eva Jiricna Architects (fn. c1). The house had already undergone several re-vampings, including one in 1927 by the architects Wimperis, Simpson & Guthrie, when it was extended and given bow windows at front and back. (fn. 14) As remodelled by Eva Jiricna the interior is minimalistic, monochromatic, and spotlit, characterized by hard surfaces and precisely engineered materials such as stainless steel, glass and stone. This combination is relieved by softer materials here and there, such as sisal insets in the stone floors, and sliding window shutters of hand-made paper in wooden frames. The overall simplicity of the design — the doors, for instance, are fullheight and frameless — acts as a foil to the complexity of the central feature, a spiral staircase of steel with sand-blasted glass treads (Plate 117a, 117b). (fn. 15)
At the south end of the street, No. 47 was remodelled internally as a speculation in the early 1990s by the fashionable designers David Champion and Anthony Collett. In accordance with their stylistic principles, reportedly influenced by ethnic African design, the house is characterized by joinery in a variety of hardwoods. (fn. 16)
Eresby House
This smart inter-war apartment block, conspicuously situated aslant the bend in the road, occupies the site of the nineteenth-century mansion of the same name, originally called Clytha House (Plates 73b, 108). The present building was erected in 1933–4 to designs by T. P. Bennett & Son (a slightly earlier scheme by Wimperis, Simpson & Guthrie having been abandoned). The main contractor was J. Gerrard & Sons Ltd of Swinton, Manchester. (fn. 17)
Comprising a central block flanked by projecting wings, Eresby House has a symmetrical plan (fig. 61) designed to provide seven floors of two — and three-bedroom flats with reception rooms looking out to Rutland Gate, most with a view of the upper communal garden. The central section contains two flats per floor while the wings have three, grouped around their own staircase and common areas. Here the entrance lobbies and staircase halls have stylish elliptical and semi-circular plans. An extra floor over the central section, designed as bedrooms and bathrooms for servants, has since been converted to private flats. Much of the basement was originally fitted out as box-rooms for the tenants. (fn. 18)

Eresby House, plans. T. P. Bennett & Son, architects, 1933–4
The exterior of the building is faced in brick, rusticated on the ground floor, with minimal Portland-stone dressings. Curved corners on the projecting front wings give a slightly streamlined effect. The brickwork of the balcony fronts is laid in a basket-weave pattern, but otherwise ornamentation is mostly reserved for the main entrance (Plate 108a, ). The stone relief of a horse and rider above the central doorway is by Eric Aumonier (Plate 108c), as is the turquoise faience relief of two female musicians in classical dress over the fireplace in the main entrance hall. (fn. 19) In the common areas wood veneers and marquetry are used to produce a look of suave modernity (Plate 108d). Similar in feeling are the Travertine marble stairs with their steel banisters and chromed handrails.
At the back of the flats are lock-up garages, including a pair with maisonettes over in Montpelier Terrace (see page 117).
Nos 4–8A Rutland Gate (demolished)
In 1936 three of the four houses facing Hyde Park on the west side of Rutland Gate were pulled down for a new development (fig. 62) whose clean lines could hardly have been in greater contrast to the stuccoed classicism of the old buildings (Plate 77a). The new houses, Nos 4–8A, were designed for Cubitt Estates by Francis Lorne of Sir John Burnet, Tait & Lorne, and built in 1936–7 by Holland & Hannen and Cubitts. (fn. 20)
Externally, they had a thoroughly Modern look, with flat roofs, oblong metal-casement windows, and porthole lights to the stairways. Particular attention was paid to the brickwork in order to create a 'monolithic' effect. All the exposed walls were faced in narrow (two-inch) stocks of light 'silver grey' colour, laid with thick colour-matched joints in a bond of one header to two stretchers along each course. In contrast, to achieve the effect of compression and horizontality, the brickwork of the plinth and the door surrounds was carried out in dark grey pressed bricks laid in thick white horizontal and dark vertical joints. The area walls and integral flower-boxes were similarly treated, and had the extra refinement of 'streamline' corners.
Structurally, the houses were conventional, with wooden joisted floors and wooden staircases, American oak being used for the stairs and the flooring at ground level and on the landings. The asphalted flat roofs too were of timber construction. Pre-cast terrazzo was used for the entrance canopies.

Nos 4–8A Rutland Gate, redeveloped 1936–7: site plan. Demolished

No. 8 Rutland Gate, plans. Francis Lorne, architect, 1936 7. Demolished
The accommodation was an up-dated version of the traditional upper-middle-class home, with rooms for numerous servants. Ample bathrooms, lifts, central heating, fitted pantry-kitchens and plenty of cupboards were provided. There were, however, no grand reception rooms. Each house had its own garage in a row at the back, the roof of which provided a terrace for common use. Figure 63 shows the layout of the corner house. No.8.
The site was redeveloped in the mid-1980s (see above).
Rutland Gate Mews
This mews was laid out c. 1841 by John Tombs and built up by him over the next few years. (fn. 21) No. 4 was leased to the first occupant of No. 26 Rutland Gate and remained in the same ownership as that house. The stabling was converted to take cars in 1914. (fn. 22) Jessica Mitford, whose family's London home was at No. 26, described 'camping out' as a child with her sisters and nanny in the rooms over the garage, which were entered from the main house. In the 1930s, Diana and Unity Mitford are said to have engraved the windows with a hammer and sickle, a swastika and 'Heil Hitler', symbolic of their respective allegiances. (fn. 23)
Nos 1–3, on the west side, were rebuilt in the early 1990s — in planner-approved neo-Victorian style — as three-bedroomed houses with integral garages. The architect was Paul Brookes. (fn. 24)
Rutland Mews East and West, and Montpelier Walk
Both mews are part of John Elger's development of southern Rutland Gate and date from the mid-1850s. (fn. 25) The most striking of the buildings here is Clock House, formerly No. 3 Rutland Mews West (Plate 75c). Its name and the basic pattern of the openings on the Rutland Gate front belong to its pre-Second World War conversion to bijou residence. Much of the ornamental treatment, including the statues on the parapet, dates from the early 1960s, when the house was remodelled for Sir Henry Aylwen, a former Lord Mayor of London. His architect was Austin Blomfield. (fn. 26)
A scheme to build a five-storey block of flats at Nos 3 and 4 Rutland Mews East, on the corner of Rutland Street and Montpelier Walk, was put forward in 1934 by the architect E. Kingdon Rowe; Erno Goldfinger later seriously considered buying the property himself to redevelop with flats, but ultimately nothing came of the idea. (fn. 27) The old buildings, converted to flats and much altered, are now Nos 39–41 Montpelier Walk.
Neither these nor any other of the buildings on the west side of Montpelier Walk north of Rutland Street call for architectural comment. They are essentially rear extensions of the houses in Rutland Gate, altered and extended at various dates (Plate 73b). Several have been converted into separate dwellings.
Social Character and Notable Residents
The social character of Rutland Gate changed little if at all throughout the Victorian period and beyond. Householders were typically merchants, bankers, lawyers, politicians, civil servants, senior army and naval officers, rentiers and others of independent means; a small proportion were members of the aristocracy. The houses made ideal lets for families coming to town for the season.
The following is a selective list of noteworthy past occupants of houses in Rutland Gate, excluding those already mentioned.
No. 3 Richard Meinerzhagen, naturalist and Intelligence officer; Frederic (Lord) Maugham, Lord Chancellor, brother of W. Somerset Maugham; Edward Turner Boyd Twisleton, politician, contributor to the debate over the authorship of the 'Junius' letters
No. 5 Archibald Hastie MP, owner of Robert Burns's punch bowl and promoter of 'Burns Night'; George Ward Hunt, chancellor of the exchequer in Disraeli's first administration
No. 6 (dem.) Miss A. E. Barker, artist
No. 8 (dem.) Sir James Colvile, chief justice of the supreme court of Bengal; George Wightwick Rendel, civil engineer
No. 9 George Lyall, Governor of the Bank of England
No. 10 Sir John Bell, general; Hugh de Grey, Marquess of Hertford (as Earl of Yarmouth), courtier
No. 12 Lord Noel-Buxton, Liberal and Labour politician, philanthropist
No. 13 (dem.) Sir George Russell Clerk, permanent undersecretary of state for India, governor of Bombay
No. 15 (dem.) Robert Sullivan, poet and playwright; Sir Henry Charles Drummond Wolff, Conservative politician and diplomatist
No. 16 Frederick Marrable, Superintending Architect of the Metropolitan Board of Works
No. 17 (dem.) Lord Northcote, governor-general of the Australian Commonwealth; Sir John St George, general
No. 18 Sir Eyre Massey Shaw, head of the London Metropolitan Fire Brigade
No 22 Sir Thomas Bladen Capel, admiral; Sir Stuart Alexander Donaldson, Australian businessman and statesman
No. 25 Sir Henry Thurstan Holland (Lord Knutsford), Conservative politician
No. 27 The Hon. Arthur R. D. Elliot, Liberal Unionist politician, editor of the Edinburgh Review; Sir Edward Fanshawe, admiral
No. 32 Sir Herbert Lawrence, soldier and banker; Sir Montague Edward Browning, admiral
No. 34 Sir Hew Dalrymple-Ross, field-marshal
No. 38 Frank McClean, civil engineer and astronomer; Frederick A. Maxse, admiral and political writer; Sir Edward McArthur, military commander in Australia, sometime acting governor of Victoria
No. 39 T. D. H. Browne, artist; Lord Carson, advocate and Ulster Unionist leader
No. 41 Sir Robert Donald, editor of the Daily Chronicle; Sir Thomas Gardner Horridge, judge
No. 42 Sir Francis Galton, founder of eugenics and pioneer of fingerprinting
No. 43 (dem.) Sir Archibald Alison, general
No. 45 Sir John Edmund Commerell, VC, Admiral of the Fleet; the 3rd Earl of Morley, Liberal politician
No. 48 7th Earl of Albemarle, Liberal and Conservative politician
No. 51 Sir Frederick John Dealtry Lugard, later Baron Lugard of Abinger, colonial administrator
No. 52 Sir Robert Craigie, diplomatist
No. 58 Sir James Bailey, founder of Bailey's Hotel; Sir Austen Chamberlain, Conservative statesman
No. 59 Sir Claude Henry Mason Buckle, admiral; Sir Philip Rose, founder of Brompton Hospital
No. 61 William Forsyth, writer and Conservative MP, editor of the Annual Register
No. 62 Henry Reeve, editor of the Edinburgh Review; Sir Cecil Harcourt-Smith, director of the Victoria and Albert Museum
No. 63 Lord Calthorpe, agriculturist, benefactor of Birmingham University
