A History of the County of Hertford: Volume 3. Originally published by Victoria County History, London, 1912.
This free content was digitised by double rekeying. All rights reserved.
'Parishes: Bishop's Stortford', in A History of the County of Hertford: Volume 3, ed. William Page( London, 1912), British History Online https://prod.british-history.ac.uk/vch/herts/vol3/pp292-306 [accessed 26 November 2024].
'Parishes: Bishop's Stortford', in A History of the County of Hertford: Volume 3. Edited by William Page( London, 1912), British History Online, accessed November 26, 2024, https://prod.british-history.ac.uk/vch/herts/vol3/pp292-306.
"Parishes: Bishop's Stortford". A History of the County of Hertford: Volume 3. Ed. William Page(London, 1912), , British History Online. Web. 26 November 2024. https://prod.british-history.ac.uk/vch/herts/vol3/pp292-306.
In this section
BISHOP'S STORTFORD (fn. 1)
Stortford (xi–xvi cent.); generally Bishop's Stortford after xvii cent; variants are found such as Storfurde (xvi cent.), (fn. 2) Startford and Stafford (xvii cent.). (fn. 3)
Bishop's Stortford is a parish of 3,284 acres, of which 13 are water. Nearly one half of the area is arable land, permanent grass is rather less than a third, whilst woods and plantations only cover about 160 acres. (fn. 4) These returns show a considerable change in proportion since the Domesday extent of the manor, which must have included most of the parish; the return of meadow was for one plough team only and of woodland for 300 swine. Hoggate's Wood to the north of the town, part of Bloodhound's Wood, High Wood, Great Plantains Wood on the west of the parish and part of Birchanger Wood on the east are now the only woods of any size. An inclosure award was made for the parish in 1826 under an Act of 1820. (fn. 5) The principal common fields were Prestley Field (Prestlaye, 1396; Priestlay, 1656), Hockerill Field, Bishop Field on the east, Apton or Appleton Field on the west, South Mill Field on the south, Broad Field and Common Down on the north. (fn. 6)
The navigable river Stort flows through the parish from north to south, forming for a little way the north-eastern boundary between Stortford and Birchanger. The parish is intersected by the road from London to Cambridge which runs north and south, and crossing this from east to west is a road partly coinciding with the Roman Stane Street, which connects Stortford with Great Dunmow on the east and Little Hadham and Braughing on the west, whilst a branch from it to the south runs through Standon to Ermine Street. Many fragments of Roman pottery have been found on the brickfield owned by Mr. J. L. Glasscock on the east side of the main road from Hockerill to Cambridge, and Roman coins of the Lower Empire have been found in Castle Garden. Of prehistoric remains there are two palaeolithic implements, the tusk and tooth of elephas primigenius found near Potters Street, and the skeleton of a horse attributed to the neolithic period. Two iron Anglo-Saxon spear heads have also been found. (fn. 7)
The town of Stortford is situated in the south of the parish on the River Stort. It must have been a little to the south of the Roman road if that road continued, as is probable, in a straight line across the Stort. The town evidently grew up round the ford, and it seems likely that the site of the castle was chosen so as to command the ford, which would account for its position on such low ground. This ford was possibly safer than the ford or bridge further north where the Roman road originally crossed the river, and so the old line of road was abandoned, and a loop line brought south across the second ford. This, the present road, passes in a westerly direction through the town, where it is called successively Hockerill Street, the Causeway, High Street and Windhill, then turns to the north and rejoins Stane Street to the west of the town. Intersecting this road and running from south to north is the road from London to Cambridge. The line of this road now follows a course to the east of the town, passing through Hockerill. But the earlier route was probably that of the road which, leaving the present London Road to the south of the town just before that road crosses the Stort, (fn. 8) runs right through the town where it is called South Street until its intersection with the road running east and west and is continued as North Street on the other side. At Northgate End it turns to the east, then to the north, and eventually rejoins the other line of the road to Cambridge. The town is also connected by road with Farnham to the north-west and Much Hadham to the south-west.
The four main streets of the town, North Street, South Street, Windhill and High Street, form a cross. The names North Street and South Street occur in the 13th century, whilst Cornmarket Street of that date possibly represents the present High Street. Fyl Street and Water Lane are also mentioned then. (fn. 9) With so many lines of communication Stortford was a place of great commercial activity as far back as we have any records of it. The Bishops of London seem to have had a prescriptive right to a market there, for no grant is on record. The market-place is in the centre of the town in the south-west angle at the intersection of the two roads. Converging on it were rows (probably of permanent booths) called the Fish Row, (fn. 10) the Spicery Row, (fn. 11) the Mercery, (fn. 12) the Buchery, (fn. 13) Shop Row, (fn. 14) Barley Hill and Wheat Hill. (fn. 15) The Fish Row or Market which branched off from High Street lay to the west of the present corn exchange. (fn. 16) Continuing to the south was Potters Hill or Potters Cross, (fn. 17) otherwise Pultry or Poultry Hill and later the Leather Market. A cross called Potters Cross stood here and was possibly the market cross. (fn. 18) Tanning and leather making were important industries of the town (fn. 19); tanning was carried on in the 15th century in Water Lane. (fn. 20) The names of thirteen token issuers at Stortford during the second half of the 17th century are known. Nineteen of their tokens are extant, of which the dated ones range from 1666 to 1669, and all of which were probably issued between 1665 and 1680. (fn. 21)
Fairs were held at Stortford three times a year, on the feasts of St. Michael, Ascension and Corpus Christi. Part of the fairs were held inside the churchyard until the end of the 16th century. (fn. 22) A schoolhouse stood near the churchyard in the 15th century, where a chantry school was probably carried on. (fn. 23) The grammar school founded by Margaret Dane in 1579 was a building abutting on the High Street on the north and on Church Lane on the west. The library adjoined the schoolhouse; this was collected chiefly by Dr. Thomas Leigh, vicar of Stortford. On the refounding of the school by Dr. Tooke, the Wheat Hill market-house was acquired in 1699, and a schoolhouse built on arches over the market-house with the west front looking over the churchyard. (fn. 24)
Destroyed either at the Reformation or during the Commonwealth were four crosses which stood in roads leading from the town of Stortford. Collin's Cross probably stood on the site still called by that name at the point where the road from Takeley joins the road leading from Hockerill to Stanstead. It was probably named from the family of Colin who were living here from the 13th century onward. The name also survives in Collin's Croft. Crabb's Cross stood on the road now called Rye Street leading from Stortford towards Manuden, probably at a four-want-way made by the intersection of this road with an ancient way (now a water-course) to Farnham. Crabb was a common surname in the parish, and the family has given its name to Crabb's Croft, Crabb's Croft Mead and Crabb's Field in the immediate neighbourhood of the site above indicated. A third cross was Wayte Cross, which stood at the junction of Maze Green Road with the old road from Stortford to Little Hadham on a site now occupied by the grounds of Westfield (the modern name for Waite Field) House. Close by was Waite Field, (fn. 25) and Wayte Strete (fn. 26) was probably the name of the road leading from the cross to the town. Maple Cross, the fourth cross, is said by Chauncy to have stood on the south of the town, probably on the old South Road leading from Stortford to London. (fn. 27) Its exact site and also the derivation of the name are uncertain.
Like other market towns with a powerful lord of the manor, Stortford had to some extent a burghal constitution, but there seems to be no truth in the story told by Chauncy and repeated by other historians of its having received this constitution from King John, for as far as is known he gave no charter to the town. It appears to have been a mesne borough held of the Bishops of London. At the beginning of the 14th century separate courts were held for the barony and the borough, (fn. 28) but later only manorial courts were held, at which the borough presented separately from the 'upland' by 12 burgesses and separate officers were elected. (fn. 29) The burgage tenants could alienate by charter, and on entering into a tenement they paid a variable sum ranging from 8d. to 20d. for the freedom of the borough. In 1344–5 the burgage rents amounted to 5s. 4d. for the year. (fn. 30) In the 13th and 14th centuries the township is found presenting separately from the hundred before the justices of assize, (fn. 31) and in a subsidy collected in 1340 it is classed as a borough with Hertford and assessed separately from the rest of the county. (fn. 32) As the head of the Bishop of London's barony it was important enough to send members to Parliament in the 14th century. Two members were summoned from it to the Parliaments held in 1311, (fn. 33) 1312, 1313, 1314–15, 1318, 1320, 1322, (fn. 34) and 1340–1. (fn. 35)
The number of inns which appear in the records of the town witness to its active commercial life. (fn. 36) Many of these are still standing, although most of them have been much altered. The White Horse Inn in North Street is a house of two stories built of brick and. plastered timber, in plan the shape of an L. The overhanging upper story is plastered and decorated with square and diamond-shaped plaster panels containing ornamental designs. The Half Moon Inn in the same street is a timber house which was restored about thirty years ago. In High Street there is the Boar's Head Inn, built about 1600 of timber and plaster, but so much altered that the original plan is obscured. The projecting wings as well as the main building are gabled. In a few of the windows are still the old metal casements; the quartercircle bay windows in the re-entering angles are an 18th-century addition. In the stables there has been inserted a moulded beam with a defaced carved boss of the 15th century. There is an embattled oak beam of the 15th century over the fireplace in the top room. The Grapes Inn in South Street is probably of the late 16th century. It is built of timber and plaster. An original angle bracket is hidden behind a square corner. On the other side of the same street is a house now known as the Reindeer Inn of the 16th or 17th century. This is not the Reindeer Inn of Pepys fame, kept by the notorious Betty Ainsworth, which stood at the corner of Fish Street and High Street on the site now occupied by Messrs. Walker's Stores. In Bridge Street is the Black Lion Inn, a 16th-century timber and plaster rectangular house of two stories and an attic. The upper story overhangs on the north and east, and the attic again projects; on the north the upper story has a moulded sill with a twisted ornament and is carried on carved brackets. On the upper floor of the north front, on each side of two modern oriel windows, is a row of small lights with moulded oak frames and mullions. On the east there are also two small blocked windows with oak mullions. The house contains some 17th-century panelling. The Star Inn in the same street is a 17th-century house of timber and plaster, much restored. There is a carved bracket under the eaves.
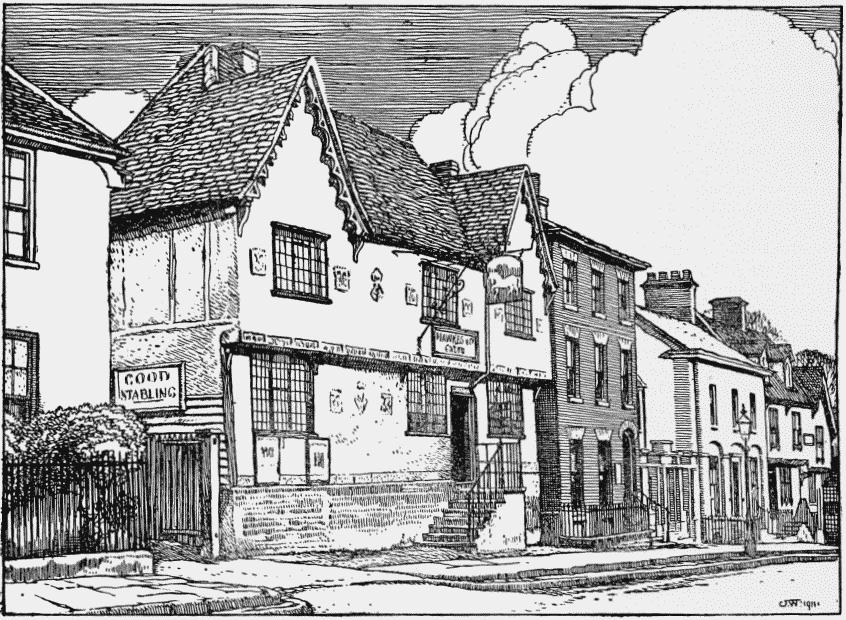
The White Horse Inn, Bishop's Stortford
Besides the inns there are a number of interesting old houses in the town, principally of the 17th century. St. Joseph's, formerly Wind Hill House, west of the church, is an early 17th-century L-shaped house of two stories and attics. It was apparently encased in the 18th century with brick walls, and was much altered in the following century. It contains a 17th-century heavy oak staircase, with moulded handrail, carved balustrade and panelled and moulded newels. The entrance hall on the east of the staircase was formerly part of the large hall and has the remains of an ornamental plastered ceiling. This house belonged in the 18th century to the Clapp family, and was probably used in connexion with the old Stortford School. (fn. 37) In 1806 it became the property of the Wilby family, who enlarged it and put in a fresh front. Mr. William Wilby of Wind Hill House died in 1827 and was buried in St. Michael's. His son Thomas died without issue in 1847, when the property passed to his nephew William, who also died without issue in 1866. His brother Thomas succeeded, and on his death the house descended to Mr. Frederick Wilby (lord of Piggotts Manor, q.v.). In 1903 it was acquired by the Provincial of the Redemptorist order for the Redemptorist Fathers, who since May 1900 had occupied a small house in the Portland Road, to which an iron church was attached. A church dedicated in honour of St. Joseph and the English Martyrs was built on the site of the stables of Wind Hill House, and opened by Cardinal Bourne, Archbishop of Westminster, in 1906. One of the stained glass windows has fragments of old glass said to have come out of St. Michael's Church. Previous to the arrival of the Redemptorist Fathers in the parish a small house of Belgian nuns (Sæurs de Ste. Marie) had been established in the Grange Road in 1896. The sisters afterwards bought Wind Hill Lodge, where they built a large convent by the side of the old house, and they now have a school there. (fn. 38) The house no. 12 North Street is probably of the 17th century and retains some of the old beams. In High Street there is a timber and plaster house of three stories (now divided into two dwellings, nos. 10 and 12) of the early 17th century. It has two gables and projecting upper stories, with carved brackets under the second floor. There are two oriel windows on the first floor, and all the windows have wooden frames and mullions. On the north side of Bridge Street, opposite the 'Black Lion,' is a 16th-century house with a hipped roof, now occupied by a saddler, in which is a ceiling ornamented with some plaster work similar to that in the hall at Wind Hill House. (fn. 39) Several other houses on the same side of the street have gabled roofs. An old house called Feckinghams or Fockinghams in Basbow Lane was pulled down between 1870 and 1880 by the owner, Mr. G. E. Sworder. (fn. 40)
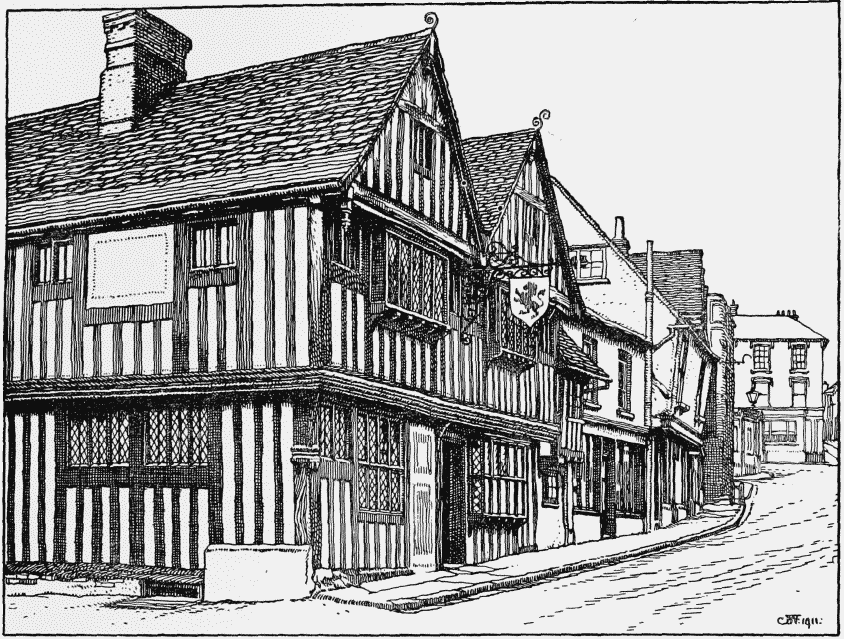
The Black Lion Inn, Bishop's Stortford
The most important event in the later history of the town was the construction of the canal called the Stort Navigation by George Jackson (afterwards Sir George Duckett, bart.), under Act of Parliament passed in 1765. (fn. 41) The canal was begun in 1766 and finished in 1769. The improved water communication stimulated the manufacture of malt, which has always been the chief industry. (fn. 42) Between 1801 and 1891 the population increased from 2,305 to 6,595, an unusual increase for a rural parish. (fn. 43) The opening of the Great Eastern railway also increased the trade, and large quantities of malt are now exported to London. The old Stortford Brewery, which occupies a large site between Water Lane and Northgate End, was founded by Messrs. Hawker & Co. in the 18th century, and was bought about fifteen years ago by Messrs. Benskins. Other industries include brickfields, limekilns, coach and sacking works, a hatters' furrier manufactory, and a foundry. The corn exchange at the corner of Market Place was built in 1828. (fn. 44) The fairs held on Holy Thursday and Thursday after Trinity Sunday were abolished in 1893, but the corn market is still held in Market Square and cattle and poultry markets at Northgate End and North Street. The tolls have been recently given to the town by Sir Walter Gilbey, bart., lord of the manor, and are now collected by the urban district council. (fn. 45)
Petty sessions were held at Bishop's Stortford for that parish, Thorley and Sawbridgeworth before 1832, but it was not until that year that it was proposed to make a separate division of those parishes, which were then included in the division of Eastwick, but were said to comprise together more than onethird of the population of the hundred of Braughing. (fn. 46) Stortford was made the head of the new petty sessional division thus formed. The sessions are held at the police station. In 1866 the Local Government Act was adopted by the parish, (fn. 47) and a board governed the town until 1894, when by the Local Government Act of that year it was replaced by an urban district council. The county court district of Stortford was formed in 1847. (fn. 48) Stortford is also the head of a union, the union buildings lying some way to the south-east of the town, off the Dunmow Road. (fn. 49) The isolation hospital of the Hadham and Stanstead rural district and the Sawbridgeworth urban district is also in this parish. In 1895 a hospital was given to the town by members of the Frere family and built on a site on the north of the town presented by Sir Walter Gilbey, who also built the King's Cottage Homes in South Street, to which an additional block has lately been added by Admiral F. Van der Meulen.
The ecclesiastical parish of Holy Trinity, New Town, was formed in 1860, (fn. 50) and the church in South Street built in 1859. A congregation of Independents was formed here in 1662. (fn. 51) In the 18th century they acquired a chapel in Water Lane, (fn. 52) and the present Congregational Church, built in 1859, is in that street. Incumbents of some note were Richard Rawlin, 1687–1759, and John Angus, 1724–1801. (fn. 53) A Wesleyan congregation was formed about 1823, and in 1866 a chapel was built in South Street. This was superseded by a chapel on the west side of the road, built about 1908. A Baptist chapel was built in Sandpit Field in 1819, (fn. 54) but was pulled down in 1899 and the present chapel built. (fn. 55) There were Friends in the parish as early as 1665, and a meeting-house (successor to a former one) was built in the New Town Road in 1709. (fn. 56) The meeting has now been discontinued, but the old house still stands on the north side of the road. Baron Dimsdale, the famous inoculator, was buried in the Friends' burial ground. The cemetery on the south of the town was made in 1855.
In Hadham Road is Bishop's Stortford Grammar School, representing the foundation of Margaret Dane of 1579. After its discontinuance for many years the school was revived in 1850, chiefly through the efforts of the vicar, the Rev. F. W. Rhodes. (fn. 57) His son, the Rt. Hon. Cecil Rhodes, was born at a house at the end of South Street, and was educated at the grammar school. The Nonconformist school now called the Bishop's Stortford College in Maze Green Road was opened in 1868 by the East of England Nonconformist School Company, who acquired the buildings and land of the Stortford Collegiate School, an unsectarian school opened in 1850 just before the old grammar school was revived. There are public elementary schools at Northgate End (built in 1839), in Apton Road (built in 1872), and in South Street (built in 1852), a County Council secondary school built in 1910 in Warwick Road, and a Technical Institute in Church Street. The Diocesan Training College for Schoolmistresses in Hockerill was opened in 1852.
Hockerill (Hokerhulle, xiv cent.) (fn. 58) forms a suburb of Bishop's Stortford and lies on the east side of the river at the intersection of the London Road and the Dunmow Road. Hockerill Bridge is mentioned in the 14th century. (fn. 59) Here also are a number of old houses, among which may be mentioned the 16thcentury timber and plaster house which was once the Old Red Lion Inn. It is of two stories and has a projecting upper story carried on two carved brackets. It contains some 16th-century oak panelling. On the south side of the main road is a cottage probably of the early 17th century with original brick central chimney stack, and the Cock Inn, which is a timber and plaster house of about 1600 with carved bargeboards in the gables. At the Crown Inn, which stood on the south side of Hockerill, the manorial courts of Bishop's Stortford were held. This was an important inn in coaching days, as it was the second stopping place for coaches travelling from London to Cambridge and Newmarket. The premises now used as a malting were part of the stables. (fn. 60) The church of All Saints was built in 1852 and the vicarage in 1894. An elementary school for boys was built in 1868.
Plaw Hatch, about 1 mile east of Stortford, is the residence of Mr. C. J. Hegan, J.P.; The Grange, of Sir John Barker, bart., J.P.; Whitehall, of Mr. T. Gilbey, J.P.; and Westfield House, in the Hadham Road, of Mr. F. Wilby.
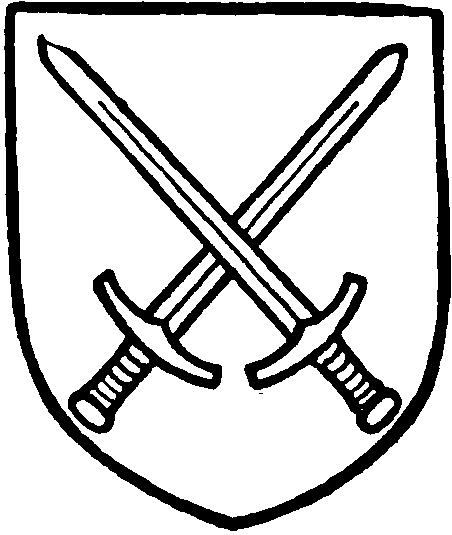
See of London. Gules two swords of St. Paul crossed saltirewise.
CASTLE AND MANORS
Stortford
The manor of STORTFORD was held in the reign of King Edward the Confessor by Eddeva the Fair. After the Conquest it was sold by William I to William Bishop of London (1051–75), (fn. 61) and in 1086 it was held by Hugh Bishop of London. It was assessed in the Domesday Survey at 6 hides. There was land for ten ploughs, although there were only six plough lands under cultivation; two mills were then included in the extent of the manor. (fn. 62) Stortford remained part of the lands of the bishopric until 1868. It seems to have been usually farmed out by the Bishops of London. Occasionally the offices of keeper of the gaol, farmer of the manor, farmer of the market and mills, and farmer of the park were held by the same person, (fn. 63) but generally the custody of the gaol was held separately from the farm of the manor, (fn. 64) although accounts for 1346 show the custodian of the gaol also the farmer of the market and mills. (fn. 65) The farm of the whole manor, including courts, markets, fairs, &c., amounted in 1437–8 to £40, reservation being made by the lord of the advowson of the church, wood and underwood on the manor, warren, fishery, chattels of felons and fugitives. The park was accounted for separately, the profits of this arising from the agistment of cattle and the sale of the underwood. (fn. 66) The courts of the manor were held by the farmers. (fn. 67) Accounts for 1394–5 show four courts held in that year, at Michaelmas, Epiphany, Easter, and Trinity, and one view of frankpledge, (fn. 68) but in the next century, as appears from the court rolls extant at the Record Office, (fn. 69) only two courts were held in the year, one general court about Michaelmas, and a court and view of frankpledge usually on the morrow of the feast of Holy Trinity. Two constables were chosen at the view of frankpledge. The common fine payable by the chief pledges at the same court was 16d. A fine for recognition called 'Sadelselver' was levied from the customary tenants of the manor at the first court held after a vacancy of the bishopric. It was returned, however, in 1429 that all the customary lands had been resumed by the lord and re-granted at farm. These grants at farm for a period of years are very common on the court rolls at this date. In 1415 a tenement in South Street formerly belonging to the priory of St. James the Apostle of Thremhall, and then in the lord's hands by reason of the prior's refusal to pay the rent, was granted to Richard Pygdon for 100 years at a rent of 8d. (fn. 70) There were, however, customary tenants on the manor in the 18th century, and such tenants were admitted at courts baron held for the manor at this date. (fn. 71) Thomas Hasler of Tilbury Fort, Essex, was the customary tenant of land near Goose Meade to which his son Thomas Hasler was admitted in 1705. (fn. 72) George Jackson of the Admiralty (afterwards Sir George Duckett, bart.) held a messuage on Goose Meade and land between Town Mill and Goose Meade. (fn. 73) Grants by the lord of pieces of the waste are common about this date. (fn. 74) After 1830 the headborough, ale-tasters, flesh and fish-tasters, and cattle drivers were appointed by the vestry instead of by the court leet, and so continued to be until 1872, when the officers were abolished. (fn. 75) Paid surveyors of the highway were first appointed in 1836, instead of those chosen by the town. (fn. 76) They were superseded by a Highway Board in 1856, which lasted until the adoption of the Local Government Act in 1866.
A lease of the manor for twenty-one years from 1614 was made by Richard Bishop of London to Queen Elizabeth, who assigned it to Sir Edward Denny in 1596. (fn. 77) The manor, together with the site, park, two watermills called Town Mills, and the fairs and markets, was sold in 1647 by the trustees for the sale of Bishops' lands to Richard Turner, a citizen and merchant tailor of London. (fn. 78) It reverted to the Bishop of London after the Restoration, and remained with the see until transferred to the Ecclesiastical Commissioners in 1868.
For the origin of the castle of Waytemore we have no exact date. (fn. 79) It was probably one of the numerous castles raised by William I (fn. 80) whilst the manor was in his hands before the sale to William Bishop of London between 1066 and the bishop's death in 1075. The first mention of it seems to be in the charter (issued probably on the accession of Maurice Bishop of London in 1086) by which William I confirmed to the see the castle of Stortford and all the land which William Bishop of London had of the king. (fn. 81) At this date the castle must have consisted only of the earthworks, upon which were erected a timber keep and other timber defences. (fn. 82) It was not probably till the reign of Henry I, or later in the 12th century, that masonry works were commenced. The remains of the keep stand on the summit of an artificial mound about 42 ft. in height. The plan of the keep is roughly rectangular, the northern end forming a segment of a circle; the other three sides appear to have been straight, but the walls themselves have been broken down almost to the ground level, with the exception of some blocks at the south end; the whole of the outer and inner facings of the outer walls, except next the sunk chambers, have completely disappeared. The average dimensions within the inclosed area measure about 106 ft. from north to south and 57 ft. from east to west. At the northeast and south-east angles are chambers sunk about 7 ft. below the general surface level; they measure, respectively, about 18 ft. by 15 ft. 6 in. and 17 ft. 6 in. by 15 ft.; across the segmental northern end is a low wall about 2 ft. 6 in. thick, at the west end of which are traces of a circular turret; a break in the main south wall may indicate the former entrance. The outer and inner walling is built of flint rubble; the inner walls at the north end are bonded irregularly with Roman bricks, with mediaeval tiles in parts; no stonework remains in situ. The flint walling probably dates from the Norman period, but it is not possible to speak definitely on the point owing to the lack of detail. At the north end is a small collection of wrought stones, chiefly limestone, which have been found on the site; they comprise splayed window and door jambs and plinths; a moulded stone was also found, which may have supported an oriel or formed part of a deep string-course. These stones probably date from the 14th century, when a licence to crenellate was granted. Portions of leadwork from window glazing, spurs and fragments of pottery have also been picked up in the inclosure. A well still exists within the walled space, the depth of which is about 40 ft. The castle and grounds are now the property of the urban district council, which is taking proper care of the remains.
In 1137 Anselm Abbot of St. Edmund's, who was trying to obtain the bishopric of London, took possession of the castle. His election by a faction in opposition to the dean was, however, shortly afterwards annulled. (fn. 83) In the intrigues of Stephen's reign the castle played a part of some importance, and it is probable that the masonry keep had been built by this time. From its position on the main road from London to Saffron Walden it cut the communication between those places for Geoffrey de Mandeville Earl of Essex. The possession of the castle was therefore an important object to the earl and formed part of the price demanded by him from the Empress Maud for his support. By her charter of 1141 or 1142 she promised that if she could acquire the castle from the Bishop of London by exchange she would grant it to him, but if she was unable to do this she would destroy it. (fn. 84) In the quickly changing events of the reign, however, neither the promise nor the threat was carried out. In 1189 the temporalities of the bishopric were in the king's hands, and on the Pipe Roll for that year is entered a payment to the custodian and porter of the castle. (fn. 85) William de St. Mere l'Eglise, who held the see of London in the reign of John, was one of the bishops who published the interdict in 1208 and was consequently obliged to leave the country; his property was seized by the king, who in 1211 dismantled the castle. (fn. 86) The next year the king was excommunicated. After his submission in May 1213 he restored the lands of the bishopric and in July of that year gave the bishop leave to rebuild the castle. (fn. 87) The bishop, however, was in a strong enough position to demand compensation, and a few months later obtained from the king an acknowledgement that he was bound to repair the castle and restore it to its former strength. (fn. 88) Rather more than a century after the rebuilding, licence was obtained by Ralph Stratford, then Bishop of London, to crenellate the castle and tower. (fn. 89)
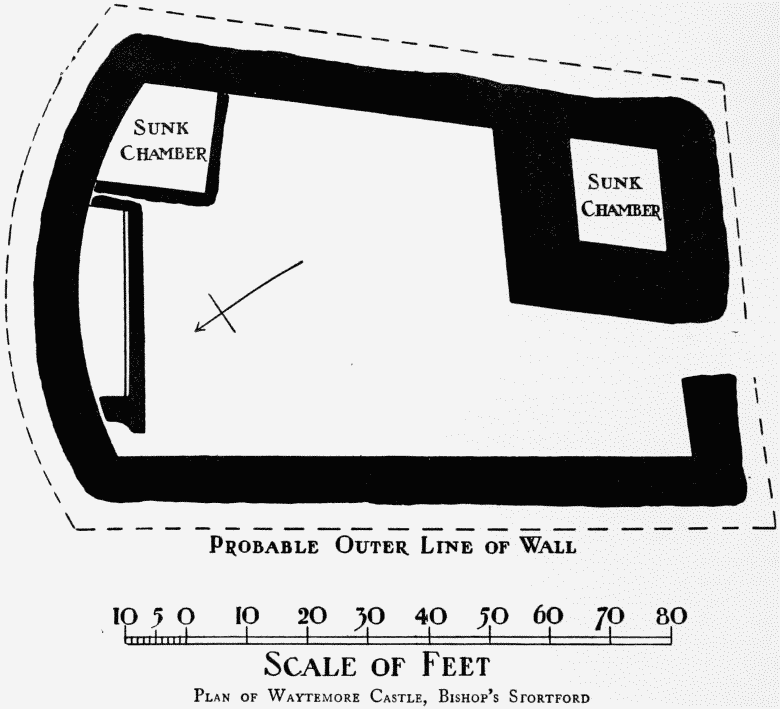
Plan of Waytemore Castle, Bishop's Stortford
There seems little evidence that the bishops ever used the castle as a residence. Stephen de Gravesend, Bishop of London, died at Stortford in 1338, but his death took place at the rector's house. (fn. 90) There was, however, a chapel in the castle, and a chantry was founded there by Ralph Bishop of London in 1352. The provost and chaplains had a plot of land in the castle assigned them on which to build a dwellinghouse and licence for free entrance to and exit from the castle. (fn. 91)
The prison in the castle was in existence early in the 13th century and probably before. In 1234 there is mention of a prisoner detained for murder 'in the king's prison at Stanford.' (fn. 92) Why it should be called the king's prison is not clear, for the see was not vacant at that date. The custody of the gaol was held by an officer of the bishop, (fn. 93) who, as mentioned above, was sometimes the same as the farmer of the manor or the farmer of the market. The gaol was used for all criminals within the liberty of the bishop in Hertfordshire, (fn. 94) but the greater number of prisoners were convicted clerks. The treatment was probably rigorous. A certain heretic named Ranulf, an apostate Franciscan, who disturbed London by his attacks on the Catholic faith in 1336, was imprisoned there by the bishop until the best method of proceeding against him should have been decided, but his death is recorded very shortly afterwards. (fn. 95) In September 1344 there were fifty prisoners in the gaol, and seven more were added during the year, and of these twenty-nine died. At the beginning of the year 1345 there were twenty-five prisoners, and nine of these died. In 1347–8 there were fifty prisoners, the cost of keeping them being reckoned at ¼d. a day each. (fn. 96) The accounts of the gaolers include such items as lights for visiting the prisoners at night, shackles, fetters, iron for staples, stocks, and so on. (fn. 97) In spite of all precautions, however, the prison does not seem to have been very secure, judging by the numerous notices of the escape of prisoners from it. (fn. 98) During the episcopate of Robert Braybrook (ob. 1404) batches of sixteen, eighteen, and ten prisoners escaped in succeeding years. (fn. 99) In each case the bishop received pardon from the king for the escape, but William Gray, bishop in 1429, seems to have been actually charged with a fine of £426 13s. 4d. for the escape of five clerks, who had carried off their gaoler with them. On information received by the king that these prisoners had been recaptured at great labour and expense while the bishop was abroad on an embassy a respite of the fine for ten years was allowed to him. (fn. 100) In 1539 the number of prisoners was eleven. (fn. 101) The prison was not in the keep of the castle, but stood with some of the other buildings on a site now occupied by the house called Castle Cottage, and was separated from the keep by the moat. (fn. 102)
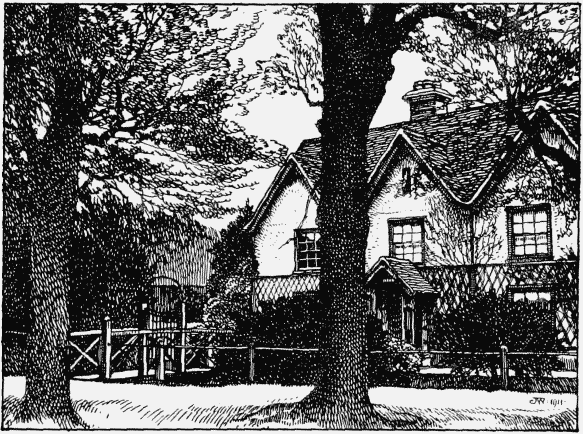
Castle Cottage, Bishop's Stortford
By 1549 the castle was in ruins, only a few pieces of the walls remaining. (fn. 103) The prison survived and is mentioned by Norden, writing in 1598, as 'a dungeon deep and strong.' (fn. 104) The Jesuit lay brother Thomas Pound was imprisoned there by Bishop Aylmer in 1580 to prevent his infecting others by his conversation, (fn. 105) and in a letter to Sir Christopher Hatton gives a dismal description of it. (fn. 106) It was probably used until the time of the Commonwealth, after which prisoners were sent to the county gaol. (fn. 107) Chauncy says that the buildings were sold about 1649, and soon afterwards pulled down. An inn called Cherry Tree Inn was built on the site near the old gatehouse of the castle. This has been incorporated in the present Castle Cottage, formerly the residence of Mr. Edward Taylor. (fn. 108) The ground on which the castle stands was lately the joint property of several members of the Taylor family. (fn. 109) In 1907 it was acquired with the castle by the urban district council for public gardens.
The remains of the castle are close by the town, but separated from it by the River Stort. The land round it is very marshy, so that it is often spoken of as standing on an island. The entrance was probably on the south from the causeway across the marsh.
The farm called Stortford Park and Park Cottages mark the site of the park of the Bishops of London. The site of the manor and the farm called Stortford Park were held on a lease by Dr. William Stanley, the precentor of St. Paul's, at the beginning of the 18th century. (fn. 110) After his death in 1827 the lease was sold, the premises then including 950 acres of land and quit-rents amounting to £13 13s. (fn. 111) The farm, which now belongs to Mr. F. Wilby, dates from about 1600 and is built of timber and plaster, which was refaced with brick in the 18th century. It is composed of a main block and two wings; in the former is a square chimney stack with V-shaped pilasters.
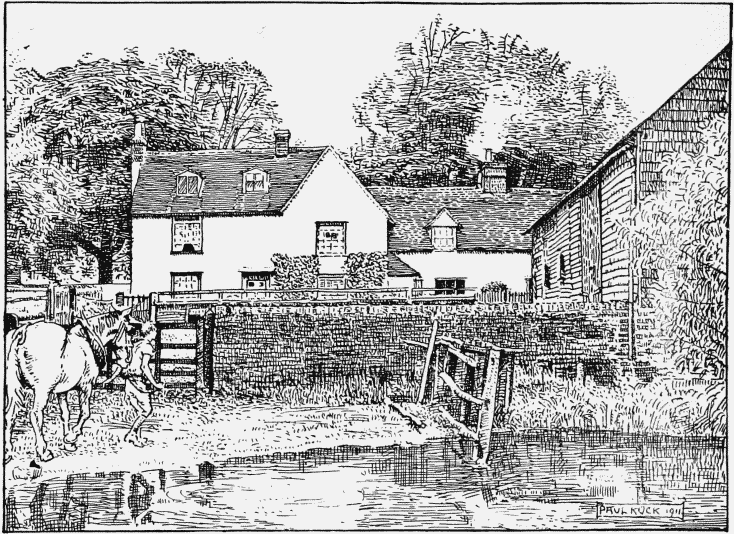
Piggotts, Back View, Bishop's Stortford
Stortford Castle was the head of the barony of the Bishop of London. (fn. 112) The barony consisted of thirty-six and a third knights' fees lying in Hertford and Essex. (fn. 113) The service, however, appears to have been commuted for twenty knights in the early 13th century, (fn. 114) and by 1303 the whole barony is returned as responsible for the service of five fees only. (fn. 115) A similar reduction is noticeable in the assessment of Richmond Honour, which fell from 140 fees to five. Castle-ward rents were payable to Stortford by the lands of the barony; these like the rents of Rochester Castle were due on St. Andrew's Day. The bishop's feodary held courts leet throughout these lands. (fn. 116) The places composing the bishop's liberty in Hertfordshire were Stortford, the two Hadhams, Albury, the three Pelhams, Meesden, Datchworth, Stevenage, Graveley and Chesfield. Castle-ward rents amounting to £5 15s. 4d. were still payable from lands within these parishes when Salmon wrote (1728). Sheriffs' warrants for execution within this area were directed to the bailiff of the liberty, who also had a right to strays and to toll of corn and cattle in the markets and fairs. (fn. 117)
Picots, Piggotts, Pekotes Picketts
The manor of PICOTS, PIGGOTTS, PEKOTES PICKETTS or Picketts, lying in the south-west of the parish, was evidently formed by subinfeudation from the manor of Stortford, of which it was held by a castleward rent. (fn. 118) A rental of Stortford of the late 13th century mentions 'tenementum Pycot' under the heading of North Street, but does not give any additional information. (fn. 119) In 1351 John de Mounteney of Stanford Rivers, co. Essex, released all his right in 'the land called Picottes' to James de Thame, citizen of London. (fn. 120) The latter possibly left two heiresses, for in 1377 Thomas Mounjoye and Alice his wife conveyed the manor to John Gemptyng and Agnes Grey and the heirs of Agnes, the quitclaim being from the heirs of Alice. (fn. 121) Court rolls of the manor for 1396, 1417 and 1421 are extant, but the name of the lord is not given. (fn. 122) In 1427 a court was held for John Gaall and Agnes his wife, who were possibly the heirs of John and Agnes Gemptyng. In 1458 the court of John Leventhorp, (fn. 123) Robert Canfeld, Ralph Grey and their co-feoffees was held, and in 1470 the court of Henry Barlee (of Albury) and others.
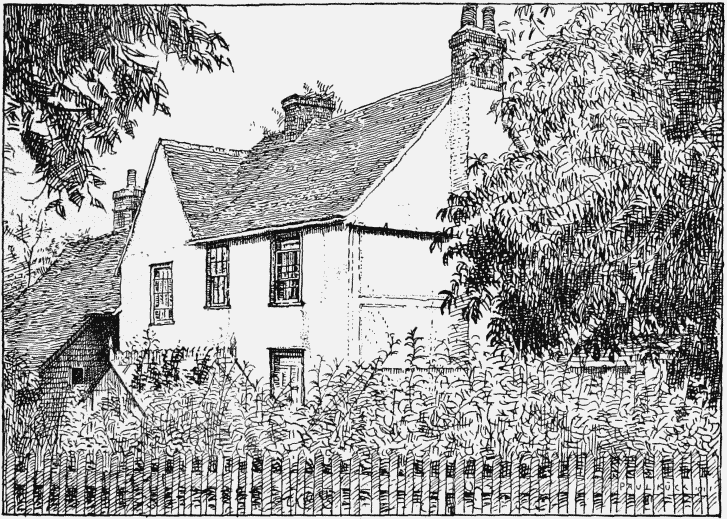
Piggotts from the West
In 1533 the manor was in the possession of Richard Apryce, (fn. 124) and a few months after it passed to his brother and heir Thomas. (fn. 125) In 1556 Roger Apryce conveyed it to John Ellyott, citizen and mercer of London. (fn. 126) He evidently left two daughters, for in Hilary 1573–4 Thomas Saunders and his wife Jane levied a fine of a moiety of the manor, (fn. 127) and in 1577 Robert Hall, jun., and his wife Anne together with Saunders and his wife conveyed the whole to Robert Hall, sen., and others. (fn. 128) This may have been for a settlement on Thomas Saunders and Jane, for in the next year they conveyed to Thomas Crabbe, (fn. 129) who held his first court in 1581. (fn. 130) In 1604 Thomas Crabbe was holding with Grace his wife, and in that year conveyed the manor to Francis Cutt of Debden, co. Essex, and John Cutt his brother (sons of Richard Cutt of Debden). (fn. 131) After the death of Francis within a year, John Cutt (called of London) sold the manor with the meadow called Pigotts Hatch, the two fields called the Leyes, &c., to Robert Salmon of Broxted, co. Essex, (fn. 132) who held his first court in 1606. (fn. 133) He granted the manor in 1622 to his son Robert, (fn. 134) who held his first court in 1649. (fn. 135) Later he joined in a sale with Nicholas Westwood of Farnham, co. Essex, and Sarah his wife, John Cleere the elder of Bengeo and Mary his wife, and John Cleere the younger and Sarah his wife to Edward Hawkins of Stortford. After the death of the latter it descended to his three daughters: Mary, who married Robert Dawgs, of Loughton, co. Essex; Elizabeth, who married John Barrington, second son of Sir John Barrington, bart., and Susan, who married William Layer of Shepreth, co. Cambridge. In 1700 Mary Dawgs, then a widow, Susan Layer and her husband, and John Barrington, son of Elizabeth, and Anne, her daughter, wife of John Flacke of Linton, co. Cambridge, joined in a sale to John Lowe of St. Margaret's, Westminster. (fn. 136)
John Lowe left the manor by will of 1707 to his grandson John Lowe of Ashwell, co. Herts. From the latter's brother and devisee William Lowe of Henlow, co. Bedford, and of Basinghall Street, London, it came by will to Thomas Wheeler of Basinghall Street, who held it for life with remainder to his wife Susan for life, then to their four sons, William, Thomas, James Rivington, and Peter, as tenants in common. In 1801, after the death of Thomas Wheeler, Susan with her three sons sold the manor to her fourth son James Rivington Wheeler. (fn. 137) On his death in 1834 the manor came by will to his nephew Henry James Wheeler for life, with remainder to his sons in succession; he died in 1860 and was succeeded by his son Henry James William Wheeler. (fn. 138) In 1875 Wheeler sold the manor to Lord Ellenborough, who mortgaged it to the Rev. Edward C. Dermer and others. They conveyed it in 1901 to Mrs. Helen Fitzgerald, who sold it in 1903 to Mr. Frederick Wilby, the present lord, whose family had for some generations been resident at Wind Hill House (fn. 139) (see above).
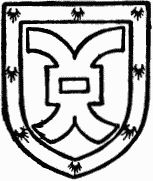
Wilby. Gules a millrind argent and a borderermine.
The old manor-house of Piggotts, now a farm-house occupied by the foreman to Mr. F. J. Lukies, farmer, of Shingle Hall, lies about a mile to the south-west of Bishop's Stortford. It is partly surrounded on the north and east sides by a moat containing stagnant water. The house itself is built of timber framing covered with lath and plaster, the plaster work having still the remains of a style of a decoration very common in the eastern counties during the 17th century. The surface of the walls is divided into large panels by means of slightly sunk mouldings, the panels being filled with roughly executed pattern, consisting of rows of arcs of circles placed one above another. The house is small, with gables at the front and back, and there is a long kitchen wing extending parallel with the house. The whole interior has been modernized, though the old wide kitchen fireplace still remains.
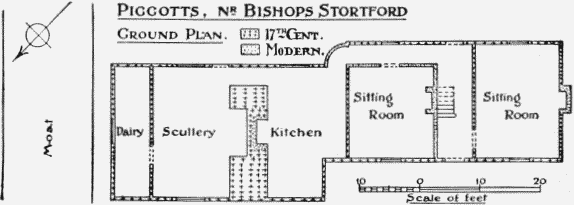
Piggotts: Ground plan
Wickham Hall
WICKHAM HALL (Weekham Hall, Wykeham Hall, xvi and xvii cent.), an estate on the north-west of the parish, apparently represents the 'Wickeham' of Domesday, where were several small holdings. (fn. 140) After 1086 it first appears about the end of the 15th century. In January 1491–2 Sir William Say conveyed his 'plot called Wykeham hall' and lands called Bryans, Bledeways and Thornes in Stortford and Farnham to Henry Freshwater for twelve years. (fn. 141) The property descended to Elizabeth daughter and co-heir of Sir William Say, who married William Blount, fourth Lord Mountjoy, and to her daughter and heir Gertrude, wife of Henry Courtenay Marquess of Exeter. (fn. 142) She was attainted in 1539, and in 1544 the farm of Wickham Hall with lands called Tolgrove, Lyvery Coppice, Whites Coppice, and Mawkins, were granted to Sir Henry Parker, Lord Morley. (fn. 143) He is said to have alienated to John Elliott, and Elliott to have sold to William Goodwyn. (fn. 144)
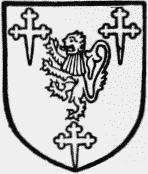
Capell, Earl of Essex. Gules a lion between three crosslets fitchy or.
In 1560 Goodwyn with Margaret his wife conveyed the farm to John Goodday. (fn. 145) In 1564 John Goodday sold it to John Gibbe, (fn. 146) who died seised in 1597, having left his property in Stortford to his grandson George, son of his son William. (fn. 147) It descended to a William Gibbe, son apparently of Edmund, the eldest son of John Gibbe, (fn. 148) who died seised of it in January 1624–5, (fn. 149) his brother James being his heir. It was sold by James Gibbe in 1633 to Arthur Capell of Little Hadham, created Lord Capell in 1641, who also bought the manor of Wickham (from which the farm seems to have been separated, perhaps on the death of Sir William Say) from Edward Atkins. He turned the house known as Wickham Hall into a keeper's lodge. The estate descended with Little Hadham to George Devereux de Vere Capell, seventh Earl of Essex, who in 1900 sold it to Mr. Frank Stacey, the present owner. (fn. 150) The house is timber framed and plastered, of two stories with attics built on an L-shaped plan. It probably dates from the early 17th century, but has been much altered and restored. One original chimney stack remains. The brick cottage on the south of the house, formerly a pigeonhouse, is now used as a lodge.
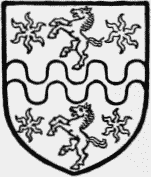
Gilbey, baronet. Gules a fesse wavy with a horse rampant between two stars in the chief and the like in the foot all or.
Rectory Manor
The lands of the church or RECTORY MANOR were held with the advowson by the precentor of St. Paul's. In 1651 the manor was sold by the trustees for the sale of church lands to William Alsop, a haberdasher of London, together with the manorhouse, fields called Brickhill Croft, Great and Little Kingsbridge, and Swinstead, a water-mill called Parson's Mill on the lower side of Great Kingsbridge, and woods called Chanters Woods and Pixsoe Wood. (fn. 151) Leases of the manor were made by the precentors in the 18th century. With their other lands it passed in 1867 to the Ecclesiastical Commissioners, who about 1900 sold it to Sir Walter Gilbey, bart., who has a minute book of the courts from 1656–1806. No courts are held now and the copyholders have been nearly all enfranchised. (fn. 152) The site of the manor was held on lease by the Denny family in the 18th century. It passed from them to the Sandfords, to the Bromes, to the Debarys, and is now owned and occupied by the Misses Lee, nieces of the late Rev. Thomas Debary. (fn. 153) The manorhouse stands about three-quarters of a mile north-east of the church. It is of timber and plaster, of two stories with attic, and was built probably about 1600. It has, however, been almost completely encased with brick early in the 18th century. An original window remains with moulded wooden mullions. The house contains some 17th-century panelling.
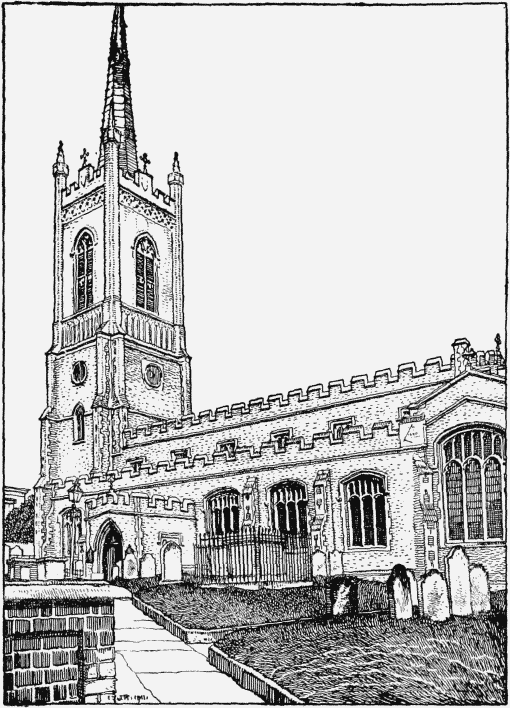
Bishop's Stortford Church from the South-west
CHURCHES
St. Michael
The church of ST. MICHAEL stands on rising ground close to the centre of the town, and consists of chancel 43 ft. by 22 ft., north chapel 43 ft. by 14 ft., south vestry and organ chamber, nave 85 ft. by 20 ft. 6 in., north aisle 84 ft. by 15 ft., south aisle 84 ft. by 14 ft., north porch 14 ft. 6 in. by 12 ft., south porch 12 ft. by 9 ft. 6 in., west tower 17 ft. by 16 ft.; all dimensions taken internally.
The church is built of flint with stone dressings; the walls are embattled; the roofs are covered with lead. The building belongs to the early part of the 15th century. In 1812 the spire and portions of the tower were taken down, the present belfry stage built, and a new spire erected; about the end of the 17th or beginning of the 18th century the chancel was lengthened eastwards by about 5 ft. 6 in.; in 1870 the north chancel aisle and south vestry were built; in 1885 the chancel clearstory was added, the chancel arch rebuilt, and an organ chamber erected on the south side of the chancel, and at various periods during the 19th century the whole church was thoroughly restored. The west tower and westernmost bay of the nave appear to be somewhat later than the rest of the church, as may be inferred from the churchwardens' accounts for 1431. (fn. 154)
In the east wall of the chancel is a large five-light modern window, and in the south wall one of three lights, the tracery of which has been renewed; in the south wall is a trefoil-headed piscina with a modern sill. The sedilia are modern. The truss roof appears to be of 15th-century work, the date 1668 appearing on one of the tie-beams probably refers to repairs only; the spandrels of the roof trusses are filled with tracery.
The nave is of six bays; the arches are of two moulded orders with a hollow between, and the label stops are carved; the piers are composed of four semi-octagonal shafts with moulded capitals and bases; the westernmost piers are wider than the others, and are each practically two responds, back to back with a vertical joint between them, these bays being probably built last as a connecting link between the tower and the nave. Over each arch of the nave arcades is a clearstory window of two lights, of modern stonework, but the inner jambs appear to be original. The low pitched king-post roof is of 15th-century date; the spandrels under the trusses are filled with tracery; the roof rests on stone corbels carved with figures of angels with shields and of saints with their emblems.
On the south side of the north aisle at the east end is the turret which contained the stair to the roodloft; the stair is gone, but the upper and lower doorways remain. There are five windows in the north wall and one in the east, all of three lights of modern stonework, all but the inner jambs, which are original. The north doorway is original; the arch is moulded and the jambs have small moulded capitals. The head over the pointed arch is square and the spandrels are carved, one with the figure of a woman with an eye looking down on her, the other with an angel holding a trumpet and a censer; the label stops are carved with the symbols of the four Evangelists. The two windows on either side of the porch, each of two lights, are of modern stonework externally, and most of the moulded outer doorway belongs to the 15th century.
The windows in the south aisle are similar to those in the north, but the east window has been replaced by an arched opening to the modern organ chamber. In the south wall at the east end is a small piscina with pointed arch, with plain round bowl partly damaged. The south doorway is of two moulded orders with some modern stonework.
The oak north and south doors are original but have been repaired. In the east wall of the south porch is a fragment of a stoup, and near it in the wall a piece of clunch rudely carved in the form of a horse-shoe. The truss roofs over both aisles are similar in character and date to that over the nave, with traceried spandrels, and rest on stone corbels carved with a most interesting series of figures, human and grotesque.
The west tower is of four stages with a stair turret, no longer used, in the north-west angle; a modern stair turret has been erected at the northeast angle, and the belfry and spire are modern. The lofty tower arch is of three moulded orders, separated by hollows, and the moulded responds have capitals and bases partly repaired. The west doorway has a pointed arch of three moulded orders, but the other openings in the tower are of modern stonework, except the doorway and loop-lights in the original turret.
The square bowl of the Purbeck marble font, which is of late 12th-century date, is ornamented on each side with four shallow round-arched sinkings; the stem is modern.
The 15th-century rood-screen still remains in its place; the lower panels are closed with traceried heads, the open upper panels have tracery in their arches; the cornice with its supporting groined canopy is modern.
In the chancel are eighteen oak stalls, with misericordes carved with representations of human heads, animals, birds, fishes, &c.; the fronts have traceried panels and pilaster buttresses and the ends have poppy-head finials; they are of 15th-century workmanship.
The hexagonal oak pulpit was erected in 1658 (fn. 155); the sides are carved and panelled; it stands on a hexagonal pillar and is supported by carved brackets. The communion table is modern, but it stands on the ancient altar slab.
In the vestry is an early 17th-century chest, with a hidden lock with fourteen bolts under the lid; there is a false lock with padlocks.
On the chancel floor are some brass inscriptions: one to Thomas Edgcombe, 1614; another on the same slab to an infant of the Edgcombe family; a third to Charles Denny, 1635, for twelve years senior fellow of King's College, Cambridge.
In the chancel are mural monuments to Mrs. Cordelia Denny, 1698, with arms, and to the children of Edward Maplesden, 1684–6.
There are ten bells: the treble, second (1820), third, seventh and ninth (all 1791), by John Briant; the fourth, fifth and sixth (1713), by John Waylett; the eighth a funeral bell, inscribed 'Statutum est omnibus semel mori' (1802), by John Briant; the tenor (1730), by John Waylett.
The communion plate consists of a cup, 1735; another, 1823; four patens, 1683 (?), 1711, 1772, and one modern; an almsdish, 1722; two large flagons, 1721 and 1731; also a knife and fork, 1823, and a spoon with marks erased.
The registers of baptisms, marriages and burials begin in 1561.
Holy Trinity
The church of HOLY TRINITY was built of stone in 1859 in 13th-century style. It consists of chancel, nave, transept and bell-turret. The living is in the gift of the vicar of Bishop's Stortford.
All Saints
ALL SAINTS, Hockerill, was built of stone in 1852. It consists of a chancel, nave, with bellcot over north-east corner, baptistery, south porch, and vestries. The living is in the gift of the Lord Chancellor.
ADVOWSON
The church of Stortford was appropriated by the Bishops of London to the precentorship of St. Paul's. In 1243 the church was said to be in the gift of the bishop, (fn. 156) whereas in 1294 the precentor of St. Paul's is called the parson, (fn. 157) so that the appropriation may have been between these two dates. In 1352 the king gave licence for the appropriation of Stortford to the bishop's table instead of to the chantership, as its value was not great enough for an official of the precentor's importance, (fn. 158) but the change does not seem to have been made, for the rectory and advowson remained with the precentors until 1867, when they passed to the Ecclesiastical Commissioners. The advowson was made over by the Commissioners to the Bishop of St. Albans on the creation of that bishopric. Two endowments of great tithes have been made by the precentors to the vicarage, viz. the tithes from the farm called Stortford Park, which at the beginning of the 18th century was held on a lease for lives of the Bishop of London by Dr. William Stanley, precentor of St. Paul's, and a moiety of the great tithes of a piece of land called by Salmon 'the Earl of Essex Park,' which were given by Dr. Dibbing, precentor when Salmon wrote in 1728. (fn. 159) The great tithes of the rectory were leased out with the rectory manor. (fn. 160)
The chantry of Baldwin Victor (fn. 161) was founded in 1485 by his widow Marjory Victor. The chantry priest celebrated mass at the altar of St. John the Baptist. (fn. 162) The chantry was dissolved under Edward VI, when its property was valued at £8. (fn. 163) In 1583 the chantry priest's house and two messuages and land in Stortford, which had belonged to it, were in the possession of Oliver Godfrey and Elizabeth his wife, who conveyed them in that year to Thomas Bowyer. (fn. 164) He died seised of them in 1607, leaving a daughter and heir Helen Bowyer, then aged two. (fn. 165) The lands included some of the meadows between the river and the road to Manewden, (fn. 166) a piece of land in 'Mochehalfacres' called Shortland alias Chantry Land alias Walter Blanks and Twyford Mill (given by Richard Wild). (fn. 167)
The house called the Chantry situated in the Hadham Road at the end of North Street probably marks the site of the priest's house. (fn. 168) It is a twostoried house of plastered timber with a tiled roof built in the latter part of the 16th century. It is L-shaped in plan with modern additions.
There were three gilds in the church of St. Michael, called the gilds of St. John the Baptist, St. Mary, and St. Michael. There are bequests to them in wills of the late 15th and early 16th centuries. (fn. 169) The gild of St. John the Baptist was connected with the chantry of Baldwin Victor, the priest celebrating at the altar of the gild chapel (fn. 170) (see above). This must have been at the east end either of the north or south aisle, both of which evidently contained altars. (fn. 171) In 1490 the collectors of the gild of St. Mary contributed a sum of £3 2s. 6d. towards church bells. (fn. 172) The latter gild was probably dissolved about 1540, for in the churchwardens' accounts for that year there is an entry for 8d. received for the stock of Our Lady gild. (fn. 173)
CHARITIES
The Poor's Estate which comprises the charities mentioned below is regulated by a scheme of the Court of Chancery 17 January 1851: namely, the charities of:— 1. Richard Pilston, founded by deed 1572, consisting of five almshouses at New Town, acquired by exchange under the Inclosure Act 1821 for two tenements originally given, an acre of land at Thorley let at £1 a year, and a rent-charge of 15s., portion of a rent-charge of £3 3s. issuing out of 'The Reindeer,' comprised in a decree made by a commissioner for charitable uses 3 June 1692, and secured by deed 3 April 1766 (enrolled).
2. Robert Adison alias Lustybludd's Charity, founded by will 1554, the bequest to be laid out in land.
3. Margaret Dane, founded by will of 1579, a legacy of £20 to be laid out in land.
4. Henry Harvey, LL.D., Master of Trinity Hall, Cambridge, founded by will of 1584, which consisted of a rent-charge of £6 to be divided between the poor of the parishes of Stortford and Littlebury, Essex.
5. John Dane, founded by deed of 1630, formerly part of workhouse.
6. Rowland Elliott, founded by will, date unknown, included in the inquisition of charitable uses above referred to and consisting of a rent-charge of £2 out of the manor of Walkers in Farnham, Essex.
7. William Ellis, founded by will of 1616, consisting of a rent-charge of 20s. out of premises in South Street.
8. Thomas Hoy, included in inquisition above referred to and consisting of a rent-charge of 6s. 8d. out of a messuage in Windhill.
9. John Gace and Richard Kirby, founded by wills recited in deed 11 April 1634, and now represented by a portion of the stock mentioned below arising from the sale of land in Common Down, awarded on the inclosure in 1820 in respect of original gifts.
The endowment of the Poor's Estate now consists of the five almshouses and land mentioned under Pilston's Charity, and the several rent-charges, and of a sum of £2,480 4s. 3d. consols with the official trustees, producing £62 a year in annual dividends, arising mainly from the sales of land from time to time.
The income is applied in the upkeep of the almshouses, which are inhabited by poor aged women in receipt of parochial relief, and in the distribution of coal to the poor. The amount distributed in coal averages about £50 a year.
The following charities are administered by the vicar and churchwardens, namely:—
1. The Church Estate, the donors of which are unknown, is regulated by a scheme of the High Court of Chancery 17 January 1851. The property consists of 1a. 2r. 27 p. of land called Little Field at Collins Cross let for £7 2s. yearly; the site of the old National school let for £1 yearly; a rent-charge of £3 out of 'Half Acres'; a rent-charge of £2 8s. out of 'The Reindeer' at Windhill; £1,584 7s. 6d. consols in the High Court of Chancery and £2,742 4s. 5d. consols in the name of the official trustees arising out of sales of land producing in annual dividends £108 3s. The income is applied in payment of the salaries of the organist, verger, &c., and insurance premiums.
2. Elizabeth Jones, who died in 1827 and bequeathed £500, the interest to be applied for the purpose of ornamenting and repairing the parish church. The endowment is now represented by a sum of stock producing £12 16s. yearly.
3. The same testatrix bequeathed £250, the interest to be distributed annually on New Year's Day in coals and clothing to the poor. The endowment is now represented by a sum of stock producing £6 16s. 4d. yearly.
4. Humphrey Hetherington, by his will without date, gave £100, the interest to be applied in bread for the poor. This sum was laid out in the purchase of land in Bishop's Stortford. The land was sold in 1885 and the proceeds invested in £278 19s. 5d. consols with the official trustees, producing £6 19s. 4d. yearly.
5. William Gibbs, by will recited in deed 9 April 1630, devised a piece of land called Long Hedge Piece, containing about 2 acres, the rent of which, amounting to £9 10s. 8d. yearly, is distributed in coal.
6. In 1862 John Baynes, by his will proved at London 21 May, gave £300, the yearly income to be applied towards repairing and ornamenting the parish church. The endowment is now represented by a sum of stock producing £7 18s. yearly in dividends.
7. In 1866 William Wilby, by will proved at London 23 June, gave £300, now represented by a sum of £309 9s. 1d. consols, producing £7 14s. 8d. yearly, the interest to be applied in the purchase of clothing for distribution to the poor at Christmas.
The apprenticing charity of the Rev. Thomas Turner, founded by will 1706, consists of a close of land called Dovelees of about 7 acres, producing £11 4s. 6d. yearly.
In 1730 John Sandford by deed gave a rent-charge of £2 to the poor not in receipt of parochial relief. This charge is received from an estate at Collins Cross and appears to be distributed in money gifts.
The charity of Mrs. Anne Phillips, founded by deed 1744, towards the maintenance and support of the minister of the Water Lane Meeting House, consists of £610 5s. consols, in the name of the official trustees, producing £15 5s. yearly, arising from the sale in 1870 of land originally given.
The Educational Charities. (fn. 174)
—Comprising the gifts of Margaret Dane, will 1579; the Rev. William Polhill, will proved in 1722; Exton Sayer, will 1730; and of the above-mentioned Elizabeth Jones. Also the Nonconformist school. (fn. 175)
