A History of the County of Hertford: Volume 3. Originally published by Victoria County History, London, 1912.
This free content was digitised by double rekeying. All rights reserved.
'Parishes: Ashwell', in A History of the County of Hertford: Volume 3, ed. William Page( London, 1912), British History Online https://prod.british-history.ac.uk/vch/herts/vol3/pp199-209 [accessed 26 November 2024].
'Parishes: Ashwell', in A History of the County of Hertford: Volume 3. Edited by William Page( London, 1912), British History Online, accessed November 26, 2024, https://prod.british-history.ac.uk/vch/herts/vol3/pp199-209.
"Parishes: Ashwell". A History of the County of Hertford: Volume 3. Ed. William Page(London, 1912), , British History Online. Web. 26 November 2024. https://prod.british-history.ac.uk/vch/herts/vol3/pp199-209.
In this section
ASHWELL
Aescwelle, Eswell, Assewell, Asshewell.
The parish of Ashwell has an area of about 4,108 acres. The ground slopes down towards the north, the height in the south varying from 200 ft. to 300ft. (with Claybush Hill attaining 328 ft.) and in the north from 100 ft. to 200 ft. above the ordnance datum. The northern portion lies between the River Rhee or Cam—which has its source in springs in Ashwell village and flowing north-west and then north forms the north-western boundary of the parish—and a small stream which flows northward and forms the eastern boundary, ultimately joining the Rhee at the junction of the three counties. On the south-west the parish is bounded by another tributary of the Rhee, and on the south-east, for about three-quarters of a mile, by the Icknield Way. Shire Balk divides Ashwell from Cambridgeshire on the north-east.
The soil consists entirely of chalk, except where the Rhee enters the Gault formation along the western boundary, and there are some chalk-pits at the junction of the lower with the higher level. There are in the parish 3,692 acres of arable land, 398 of permanent grass and 20 of woods and plantations. (fn. 1) The extensive common fields called Ashwell Fields covered the southern part of the parish.
An inclosure award was made in 1862. (fn. 2) The Cambridge branch of the Great Northern railway crosses the parish in the extreme south-east, but Ashwell station is over the Cambridgeshire border, about 2 miles from the village.
Arbury Banks, about three-quarters of a mile southwest of the village, is a prehistoric camp of the hill-fort type, now nearly obliterated. Within the parish of Ashwell a copper coin of Cunobeline has been found, also a barbed flint arrow. Roman coins, pottery and glass have been found in the neighbourhood. There is a tumulus at Highley Hill, and at Mobs Hole near Guilden Morden, Love's Farm, Bluegates Farm and Westbury Farm are homestead moats.
The village of Ashwell is situated rather more than a mile from the Icknield Way. The ancient road called Ashwell Street enters the parish from Steeple Morden on the east. This if continued in a straight line would skirt the village on the north, but the present continuation of it called Ashwell Street Way makes a bend and passes the village on the south and then ends. Branching off from the Icknield Way a little beyond the eastern boundary of the parish is a road running north through Steeple Morden, and from this a road branches westward, runs through Ashwell, where it is called Station Road, skirts the village on the north, then as Northfield Road runs parallel with the Rhee until within about 250 yards of the Cambridgeshire border, where it turns sharply north-west and crosses the river into Bedfordshire at Whitegate Bridge. Two other roads connect the village with Newnham to the south-west and Hinxworth to the north-west. It was probably the means of communication afforded by the neighbourhood of the Icknield Way and of Ashwell Street (which may have originally joined the Roman Stane Street further to the west) that made Ashwell a place of some importance in the 11th century. The Domesday Survey records the presence of fourteen burgesses, the borough dues—which fell to the Abbot of Westminster—amounting to 49s. 4d. a year. (fn. 3) Evidence of this small prescriptive borough exists in occasional references to burgage tenure in the 14th and 15th centuries, (fn. 4) but there is no sign of separate borough presentments or of a corporate body. A frequently recurring entry is that of payments 'for whate-silver' from the burgages. (fn. 5) The gild of St. John the Baptist may have had some share in the government of the town. The Brotherhood House stood in the High Street of Ashwell (see under gild). The town was divided into five wards in the 15th century, the name of one ward being 'Dokelake' Ward, and another High Street Ward. (fn. 6) The name Chepyng Street occurs in the 16th century. (fn. 7)
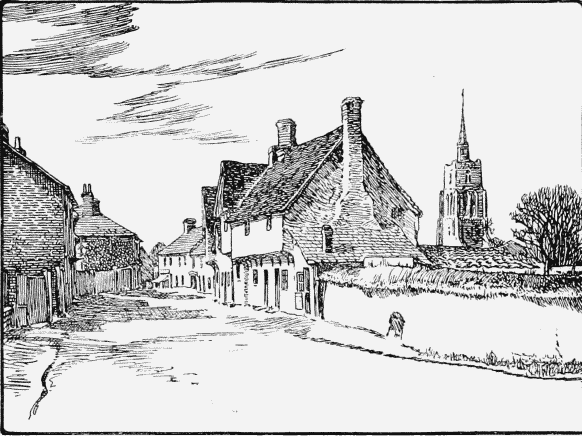
View in Ashwell Village
In 1295 the Abbot of Westminster claimed the right to hold a market by virtue of the original grant of the manor by Edward the Confessor, (fn. 8) and it is probable that the market dates back to that period. The first mention of it is in 1211, when it is recorded that 'the Abbot of Westminster rendered account of 2 palfreys that the market of Ashwell may return to Sunday from Saturday. (fn. 9) In 1575 Queen Elizabeth granted to the Bishop of London the right to hold a market weekly on Mondays. (fn. 10) It had lapsed before 1792. (fn. 10a) The distance from a main road evidently made it impossible to maintain successfully a market at Ashwell in later times. But a thriving manufacture of malt was carried on in the 17th century. In 1637 the inhabitants of Hinxworth complained that they were not taxed in fair comparison with Ashwell, 'which has many rich maltsters and three times as much land and as good as Hinxworth.' (fn. 11)
Fairs were claimed by the Abbot of Westminster in 1295, (fn. 12) by virtue of a grant of Henry III, which is, however, not extant. Three fairs yearly were granted to the Bishop of London by Queen Elizabeth, (fn. 13) but afterwards there appears to have been only one fair, which was abolished by law in 1872. (fn. 14)
The High Street of the village runs in a northeasterly direction parallel with Ashwell Street Way. It contains some old houses, notably a cottage formerly the British Queen Inn, which was originally built in the 15th century, but was much altered in the 17th century. It is a timber-framed house with a thatched roof. On the north side is a stone window partially destroyed and in the kitchen is a moulded oak beam. There are three or four 17th-century houses of red brick or timber and plaster in this street, one bearing the date 1681 and the figure of a dolphin in the plaster. At right angles to it is Mill Street, which runs past St. Mary's Church to the corn mill. This is probably the water mill mentioned in early extents of the manor. Close by the mill is a brewery, and there is another to the south-west of the village. Brewing is the chief industry besides agriculture.
Ashwell Bury, the residence of Mr. J. W. Attwood, is situated just beyond the church. Elbrook House, to the north of the village, is the residence of Mr. E. S. Fordham. At Ashwell End, about half a mile north-west of the church, is a 17th-century farm-house of two stories. It is of timber plastered and decorated with combed pargeting.
Ralph Cudworth, divine and author, was vicar of Ashwell 1662 to 1688. (fn. 14a)
MANORS
The manor of ASHWELL, originally part of the demesne of the Crown, was granted by Edward the Confessor in his first charter to the abbey of St. Peter, Westminster, dated December 1066. (fn. 15) The Domesday Survey records that of the 6 hides at which Ashwell was assessed the abbot himself held two and a half in demesne, the manor at this date being evidently a large one, with land for twelve ploughteams and meadow sufficient for six. Peter de Valognes held half a hide and Geoffrey de Mandeville 1 virgate of the abbot. (fn. 16) There is nothing particularly worthy of note concerning this manor during the period of nearly 500 years during which it was held by the Abbots of Westminster. The abbots possessed here, as in their other manors, the privileges of free warren, (fn. 17) view of frankpledge, assize of bread and ale, pleas of namii vetiti, and exemption from sheriff's tourn and from scot, geld, aid and toll. (fn. 18)
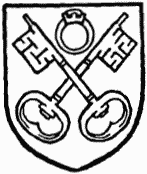
Westminster Abbey. Gules the crossed keys of St. Peter with the ring of St. Edward in the chief all or.
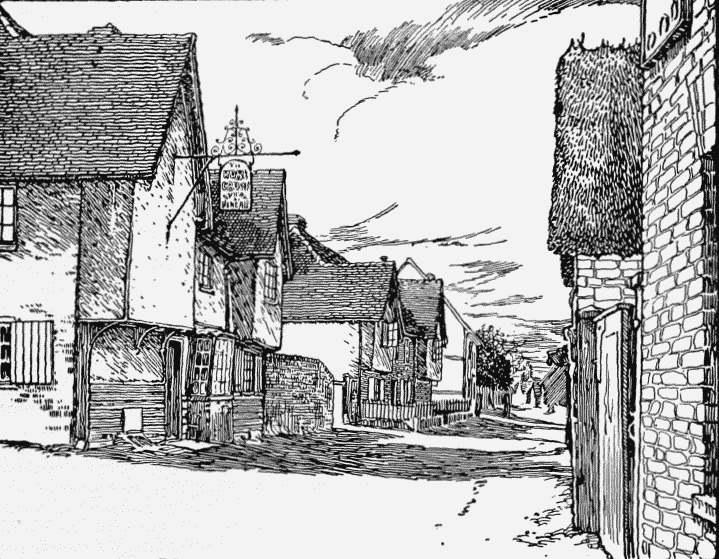
The 'Rose and Crown,' Ashwell High Street
On 16 January 1539–40 Abbot Boston and twentyfour monks surrendered the abbey of Westminster to Henry VIII. (fn. 19) Eleven months later that king erected the short-lived bishopric of Westminster, turning the abbey into a cathedral, and in January 1540–1 Ashwell was included in the endowment of the new bishop, (fn. 20) Thomas Thirlby, formerly Dean of the King's Chapel. But on 29 March 1550 Thirlby resigned the bishopric of Westminster into the hands of Edward VI, who dissolved it, translating Thirlby to Norwich. (fn. 21) Ashwell Manor was granted a fortnight later by the king to his nominee Nicholas Ridley, Bishop of London, (fn. 22) on his installation as successor to Bishop Bonner. The accession of Queen Mary brought about the deprivation of Ridley and the reinstatement of Bonner (5 August 1553) and in March 1554 a new grant of the manor of Ashwell was made to Bishop Bonner and his successors in the see of London. (fn. 23) At the time of the appropriation of the bishops' lands by Parliament during the great Civil War Ashwell was taken from Bishop Juxon and a complete survey of the manor was made by order of the trustees for the bishopric in June 1647. It was then reported that the demesne lands, consisting of 30 acres, were held on lease by Jeremiah Whitacre, and that there was a lime kiln on the demesne lands valued at £30 per annum. Court leet and court baron were at this time held at the parsonage. (fn. 24) On 19 March 1648–9 the trustees sold the manor to Thomas Challoner of Steeple Claydon, Bucks., for £416 9s. 2d. (fn. 25) When the bishops were reinstated at the Restoration Ashwell was restored to the see of London, and so remained until 1868, when, in accordance with the Ecclesiastical Commissioners Act of 1860, the voidance of the see on the translation of the Rev. Archibald Campbell Tait, D.D., Bishop of London, to the see of Canterbury in 1868 was taken as the opportunity for transferring the lands of the bishopric to the Ecclesiastical Commissioners. (fn. 26) The latter continue to be lords of this manor.
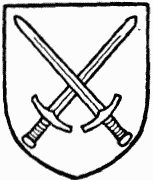
See of London. Gules the crossed swords of St. Paul.
Two mills were appurtenant to the abbot's manor of Ashwell in 1086, one held by him in demesne and one held of him by Peter de Valognes. (fn. 27) The Ministers' Accounts of the 13th and 14th centuries contain frequent references to a water mill and a horse mill (or windmill) in Ashwell and the necessity for their repair. (fn. 28) In 1198 we hear of a man and a woman being 'drowned in the pool of the mill of Ashwell.' (fn. 29)
In 1086 Peter de Valognes held '2 hides as 1 manor' in Ashwell, these having been part of the possessions of the Anglo-Saxon thegn Athelmar of Benington. (fn. 30) In the reign of Henry II (1154–89) Robert de Valognes, grandson of Peter, held '14 librates of land' here, which descended to his daughter Gunnora, the wife successively of Durant de Ostelli and Robert Fitz Walter. (fn. 31) Christina daughter of Robert and Gunnora married William de Mandeville Earl of Essex, and possibly Ashwell was settled on her, for she granted 'all her men in the vill of Ashwell' to the priory of Walden in Essex. (fn. 32) On her death without issue in 1233 the overlordship apparently passed to her brother Walter Fitz Walter, for his grandson Robert Fitz Walter died seised of one fee in Ashwell in 1328, (fn. 33) and his grandson Walter Fitz Walter died seised in 1386. (fn. 34) No further trace of Walden Priory in connexion with Ashwell has been found, and it seems reasonable to identify this holding with the manor of ASHWELL, which, in 1345, was settled upon Henry Gernet and Joan his wife. (fn. 35) She and her husband held lands in this parish (perhaps the same holding as that afterwards termed a manor) in 1338. (fn. 36) Under the settlement Henry and Joan were to hold for life with reversion to John Darcy le Fitz and his wife Margery, to Thomas de Charnels and his wife Maud, and to Margaret sister of Maud, successively, Margery, Maud and Margaret being daughters of Henry and Joan. Henry Gernet died the same year. (fn. 37) It was specially reported that he held his lands jointly with Joan his wife not of the king in chief, but 'of others,' probably the Fitz Walters. (fn. 38) Joan survived her husband, (fn. 39) and in 1345 received a quitclaim of the manor from Thomas de la Haye and Elizabeth his wife, who were possibly holding it in dower. (fn. 40) The tenement (or part of it) subsequently descended to Thomas Brydd, possibly heir of one of the daughters, who in 1428 was holding 'a quarter of a knight's fee in Ashwell, which Henry Gernet formerly held.' (fn. 41)
The county historians are unanimous in identifying this manor (which is not again heard of as Ashwell Manor) with a manor of DIGSWELL in this parish, (fn. 42) though the descents they give after this date vary considerably, Cussans (alone) maintaining that it was held by the family of Bill in Ashwell in the 16th and 17th centuries. (fn. 43) The latter theory is supported by the will of John Bill in 1557, whereby he leaves his 'manor of Dixwell alias Diggewell with a tenement called Wattes, and land in Glitton and Ashwell' to his son James. (fn. 44) A few years later there was a complaint over unlawful entry into a messuage 'in Mill Street in Ashwell,' which the father of the complainant (Thomas Rooke) had held 'of James Bill, by copy of court roll of his manor of Dykeswell.' (fn. 45) When Chauncy was writing in 1700 there was a manor of Digswell in Ashwell parish, owned by Samuel Gatward, and said to have been acquired by him from Sir William Whitmore, bart. (fn. 46) According to Clutterbuck he sold it in 1716 to Christopher Anstey, and it descended to his son Christopher, (fn. 47) who in 1805 suffered a recovery of this manor. (fn. 48) He sold it, according to Clutterbuck's descent, to William Heath in 1808, and after the death of the latter it became the property of Richard Westrope of Ashwell. (fn. 49) Since that date the manor has disappeared.
In 1086 Theobald held half a hide in Ashwell of Harduin de Scales, which may be identified as WESTBURY. (fn. 50) Harduin is said subsequently to have divided his lands between his two sons Richard and Hugh, the latter's son Hugh being in possession of three knights' fees in several places in Hertfordshire, including Ashwell, at the close of the 12th century. (fn. 51) Beyond this date the tenure of the Scales family is not traceable.
In 1198 the nuns of Holywell (Middlesex) impleaded Fulk son of Theobald (possibly son of the Theobald of 1086) for a rent of 1 mark in Ashwell which had been granted to them by charter of the said Theobald. (fn. 52) There is no trace of a grant of land in Ashwell to the nunnery, but it has been suggested that the 'virgate of land in Hinxworth of the gift of Theobald son of Fulk' confirmed to the nuns by Richard I in 1195 (fn. 53) really lay in the neighbouring parish of Ashwell. (fn. 54) There is no subsequent trace of property held by the Holywell nuns in Hinxworth, whereas they were possessed of a manor of Westbury in Ashwell at the Dissolution, at which time it was held on lease by one John Bailey. (fn. 55) The nunnery also held tithes in Ashwell from at least the reign of Richard II, (fn. 56) the value of such tithes amounting at the Dissolution to £2. (fn. 57)
The subsequent descent of this manor is very difficult to trace. Setting aside the references to the manor of Westbury Nernewtes (of which the descent is given below) there is no record of it until 1606, when James I granted 'a messuage called le Westbury' to Thomas Norwood, (fn. 58) who was already possessed of the manor of Westbury Nernewtes. In 1664 a conveyance of Westbury was made to Elizabeth Sone, widow, by Thomas Bromfield, Laurence Marsh and a number of persons who were evidently co-heirs. (fn. 59) In 1678 a settlement was made by Richard Hutchinson, (fn. 60) in whose family it remained (fn. 61) until at least 1728, when Salmon writes that 'the western part of this manor (Westbury) is a farm of Sir Richard Hutchinson's, which holds of Sir George Humble,' (fn. 62) the Humbles, as hereafter shown, being at this date owners of Westbury Nernewtes. Subsequently it passed to the Leheups. William Leheup was holding in 1779 (fn. 63) and Michael Peter Leheup in 1809. (fn. 64) Westbury Farm still remains a property quite separate from the manor of Westbury Nernewtes (see below). It is situated on the west of the village. Westbury Farm has a homestead moat.
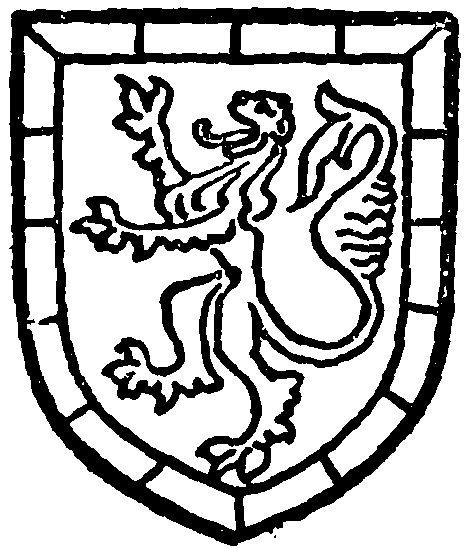
Nernewt. Gules a lion argent in a border gobony argent and sable.
The Buckinghamshire family of Nernewt (Nernuyt) held land in Ashwell in the 14th century which was probably originally part of the Abbot of Westminster's manor. (fn. 65) This land became the manor of WESTBURY NERNEWTES. In 1340 Sir John Nernewt of Burnham and Fleet Marston, Bucks., settled 'two thirds of one messuage, two mills, 40 acres of land, 10 acres of meadow and 18 marks' rent in Ashwell and Hinxworth' upon his son and heir John, (fn. 67) whose daughter Elizabeth, wife of John Hertishorne, inherited the property. (fn. 67) John Hertishorne (together with two others, presumably his feoffees) was holding 'half a fee in Ashwell which John Nernewt lately held there' in 1428. (fn. 68) The Nernewt property is said to have passed by female line to the Harveys, and on the death of Sir George Harvey (before 1520) to have been purchased by the Lees. (fn. 69) This descent is doubtful, but the Lees did acquire possession of Westbury Nernewtes. In 1540–1 a conveyance by Richard Heigham and his wife Mary, Thomas Colt and Thomas Lysley was made to Anthony Lee, kt., of a moiety of the Buckinghamshire manors and of the manor of Westbury in Ashwell. (fn. 70) After this the connexion with Buckinghamshire ceases. In 1557 this manor (henceforward invariably called Westbury Nernewtes) was conveyed by William Hawtrey and Agnes his wife to Thomas Norwood, (fn. 71) son and heir of William Norwood of Ashwell. Thomas was succeeded at Westbury Nernewtes by his son Nicholas, and Nicholas by his nephew Tirringham Norwood, who in 1611 sold this manor to Edward Waller alias Warren. (fn. 72) Chauncy says that Edward Waller conveyed it to Andrew Laut, citizen of London, whose son Andrew Laut (of Thorpe Underwood, Northamptonshire) was lord of the manor at the date of writing (1700). (fn. 73) The marriage of Sarah daughter and co-heir of Andrew Laut to Sir John Humble brought Westbury Nernewtes to the Humbles. (fn. 74) Elizabeth Humble, daughter-in-law of Sir John, who survived both her husband and her only son, bequeathed this property by her will of 1758 (proved in March 1770–1) to her brother the Hon. Charles Vane, (fn. 75) from whom it passed in 1789 to John Pennell, and on the latter's death in 1813 to his daughter Margaret, the wife of Bernard Geary Snow of Highgate. On the latter's death the manor went to his widow for life, and after her death was divided among his children by Margaret Pennell and by a former wife. Henrietta, a daughter of the former marriage, died unmarried, leaving her share of the property to her betrothed, the Rev. J. B. Smith. Anna Maria, a daughter of the Pennell marriage, married Mr. Edward King Fordham of Ashwell Bury, who bought up all the shares of the manor (including Smith's) excepting that of the Rev. John Pennell Snow, an elder brother of Anna Maria. This latter share (one-sixth) was bequeathed by Mr. Snow to Rupert Donald Fordham, who sold it to Mr. Edward Snow Fordham, who had already (in 1889) inherited the remaining five-sixths of the manor from his father and is the present lord of the manor. The tenants are, however, nearly all enfranchised and the manorial rights have lapsed. (fn. 76)
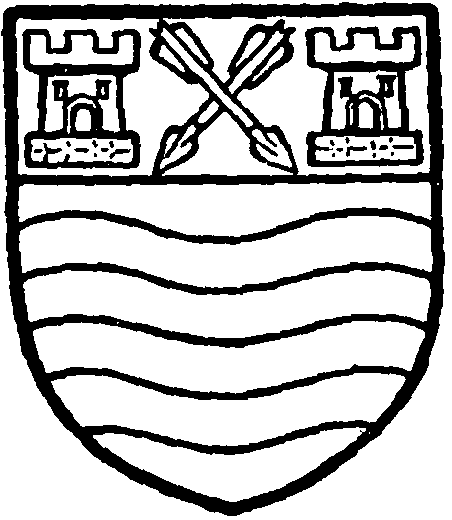
Fordham. Barry wavy or and azure a chief gules with two crossed arrows therein between two castles all argent.
In 1441 John Kirkeby died seised of 'a messuage, 140 acres of land, 8 acres of meadow, 2 acres of pasture and 50s. rent in Ashwell and Hinxworth,' 'a parcel of land in Ashwell called Quarrepette,' and 'a tenement, an acre of land and a croft called Chalgravecroft' in the same parish, all held of the Abbot of Westminster's manor of Ashwell. (fn. 77) He left a daughter and heir Alice. This estate may be identified with the manor of KIRKEBIES or KIRBYS in this parish, which in 1489 was settled upon Elizabeth Mervyn, widow of Thomas Mervyn, and her heirs. (fn. 78) She appears to have married subsequently John Clerke, and by 1530 to have been a second time a widow, for in that year Elizabeth Clerke sold the manor to Richard Copcot of Pyrton. (fn. 79) He sold it in 1533 to John Bowles, who sold it in 1540 to James Randall. (fn. 80) By 1546 it had passed to Anthony Randall, the kinsman and heir of James, (fn. 81) who in 1548 conveyed this manor to Robert Leete and Christopher Browne. (fn. 82) Possibly the latter were trustees for St. John's College, Cambridge; at all events, it was in the hands of that body in 1565, when it was leased by the college to 'Alice Browne, late the wife of Andrewes,' for twentyone years. (fn. 83) The estate is henceforward found continuously in the possession of the college and leased out by them. Kirkby's Manor Farm is situated in the north of the parish. The Northfield Road passes close by it and connects it with the village.
A few traces exist of a manor of STANES alias WAFRIES in this parish. Possibly its origin is to be found in the tenure of John de Stanes, who in 1303 held one quarter of a knight's fee in Ashwell of William Fitz Ralph (fn. 84) (for whose family see Broadfield Manor). The earliest mention of a manor extant is in 1567, when William Bourne and his wife Margaret conveyed it to John Burgoyne. (fn. 85) In the conveyance it is called Stanes alias Wafries, though it is not until forty years later that it is found held by an owner of the name of Waferer. (fn. 86) In 1570 Thomas Ward was apparently in possession. (fn. 87) In January 1609–10 Arden Waferer, who had been a member of the Inner Temple and a recusant, (fn. 88) died seised of this manor, having already by his will bequeathed it to his wife Elizabeth for her life, with reversion to his son James, then a minor. It was at this date said to be held of the Bishop of London's manor of Ashwell by fealty, suit of court and a rent of 12s. 10d. (fn. 89) In 1636 it was held by Edward Greene (fn. 90) and in 1703 by Samuel Gatward, (fn. 91) who acquired a considerable amount of land in this parish about this date. It then descended with Digswell (q.v.). The last trace of the manor to be found is in 1805, when a recovery of it was suffered by Christopher Anstey. (fn. 92)
Two small manors and estates in this parish, invariably found together, were those of SONWELL and OTWAYS. The earliest notice of them is in 1508, when they were held by Elizabeth Orrell, widow. (fn. 93) In 1528 James Orrell of Ashwell is mentioned in connexion with Sonwell, (fn. 94) and in 1563 Thomas Orrell, called of Walsoken, co. Norfolk, sold both estates to Ralph Dixon of Doddington, Isle of Ely. (fn. 95) After this date the property followed the same descent as Westbury. It was acquired by Elizabeth Sone in 1664, (fn. 96) and passed to the Hutchinsons and Leheups. The last mention of it is in 1809, when it was held by Michael Peter Leheup.
A manor of SUNINGS appears in 1585 held by Thomas Meade, (fn. 97) but it is not found again.
CHURCH
The church of ST. MARY has a chancel 50 ft. 6 in. long by 19 ft. 6 in. wide, nave 89 ft. 8 in. by 24 ft., with north aisle 89 ft. 8 in. by 13 ft. 8 in., and south aisle 90 ft. 6 in. by 13 ft. 6 in.; there is a west tower 16 ft. square and a north and south porch. There was formerly a vestry or chapel on the north side of the chancel. All dimensions are taken internally. The church is built of flint rubble and clunch, the tower being faced with clunch.
The nave is the earliest portion of the church, the first four bays from the east, together with the clearstory and chancel arch, belong to the middle of the 14th century; the chancel, west tower and western bay of the nave, together with the side aisles, were constructed some thirty years later. The south porch was built about 1420 and the north porch about the middle of the 15th century. During the 19th century new roofs were put on the nave and chancel and the chancel was repaired.
The east window is of five lights, and the three windows on the south side of the chancel and the two on the north are of three lights each. All the tracery is of a late 14th-century type, and much of it has been renewed. On the north side are two blocked 14th-century doorways, one partly under a window; the other, to the east, was the entrance to the chapel probably of the Holy Trinity, (fn. 98) the piscina of which still exists on the outer wall. On the south wall is a triple sedilia and piscina, each under an ogee cinquefoiled arch with crocketed labels and finials, dating from about 1380. There are small plain recessed niches on the eastern jambs of two of the side windows, on north and south respectively, one having a small carved bracket at its base.
The lofty chancel arch is of two moulded orders supported upon engaged shafts with moulded capitals and bases, all of 14th-century work. The built-up doorways to the rood loft are visible, but there is no trace of a rood stair.
The nave consists of five bays. The eastern four (c. 1350) have piers of clustered shafts with moulded capitals and bases, the latter somewhat mutilated. The arches are of two moulded orders, with labels in nave and aisles. The details of the western bay differ a little from the others and the span is wider, and they abut on solid walling covered with lofty traceried panels, which form eastern buttresses to the tower. There are six windows to each side of the clearstory. The two westernmost windows on each side belong to the later 14th century, the two middle ones on the north side to the middle of the century, the others being alterations of the 16th century.
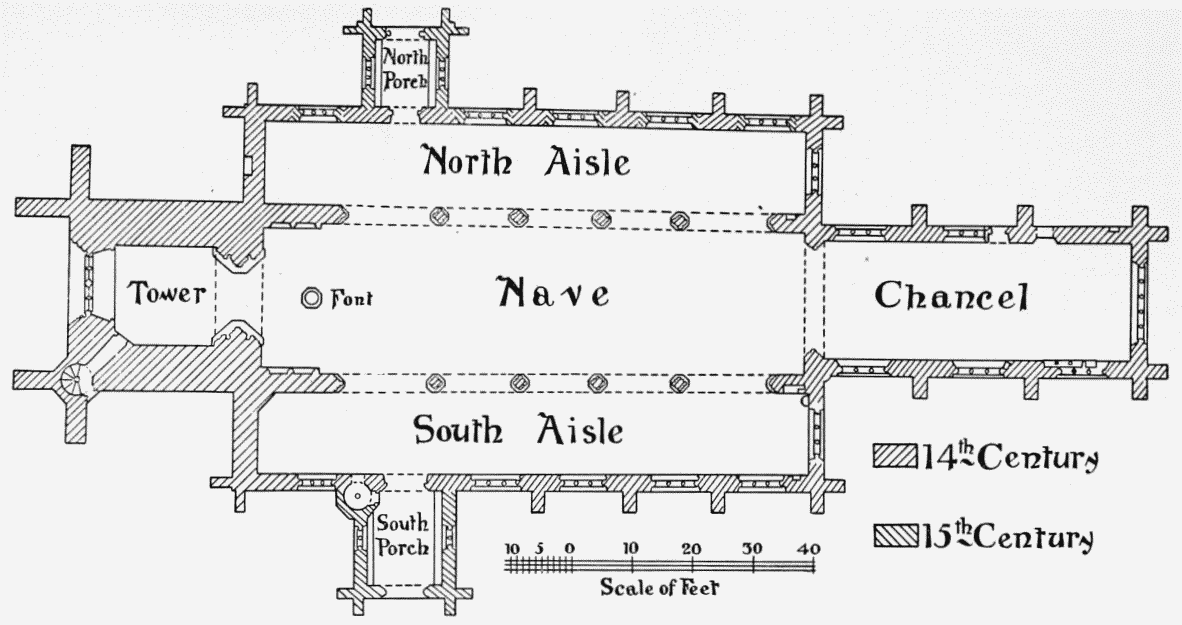
Plan of Ashwell Church
There is a three-light window of the 14th century with flowing tracery at the east end of the north aisle, the five windows on the north being of three lights, of 15th-century date; the tracery of these windows is much decayed. The north doorway belongs to the latter part of the 14th century. The north porch is a good type of 15th-century work with traceried windows, unglazed, under four-centred moulded arches. The outer doorway is set under a square head, the inner moulded order forming the arch. Holes, evidently for a bar, have been roughly cut in the mouldings of the jamb outside the position the door occupied. There is a mutilated 14th-century piscina at the east end of the aisle and a fragment of a stone bracket, indicating that there was an altar here and possibly a chantry. (fn. 99)
The south aisle has an east window of three traceried lights corresponding to those in the chancel. The five windows in the south wall were raised in the 15th century, and decayed remains of the tracery of that period still remain. The south doorway belongs to the 14th century, and immediately to the west of it is a blocked doorway to the parvise stair. The roof of the aisle appears to be the original one. The south porch has a parvise over it, the entrance to the turret stair, which projects on the western angle outside, is now from the porch itself. There is a modern stone vault to the porch, and a late flat roof over the parvise has taken the place of the original steep sloping roof, the front gable now standing unsupported. The porch has unglazed windows with iron stanchions. At the east end of the south aislt are traces of a reredos of an altar; on the south side is a 14th-century piscina, above which is a lofty niche of, probably, 15th-century date, which apparently held the image of our Lady. (fn. 100) On the north side is a recess or aumbry, which may have been formed from the partly built-up doorway to the rood stair, which was on the south side. (fn. 101) On the east wall is a defaced bracket for an image, with remains of carving, and above it can be seen traces of a distemper painting behind the coats of whitewash, which probably represents the figure of our Lady, to whom the chapel was dedicated. (fn. 102)
The west tower is a very striking feature of the church, and is unusually high, rising, with its spire, to a height of about 176 ft. Ashwell and Northchurch towers are the only two in the county which are completely encased with stonework externally. The walls are about 8 ft. thick at the base. The tower is of four diminishing stages, with massive buttresses stopping under the fourth stage. Access to the tower is by a turret stair at the south-west angle as far as the top of the first stage, and thence through a passage-way in the wall to another turret stair at the south-east angle. The stair has a rounded handrail cut out of the solid stone wall. The first stage, inside the church, was formerly covered with a sexpartite vault of stone, but only the wall ribs and corbels now remain. The tower arch is of three subdivided moulded orders, resting on shafts with moulded capitals and bases, of about 1360–70. On the west side the arch above the capitals has been much mutilated, no doubt to obtain support for a gallery which has been removed. The west window, which is not central in the tower, has four lights, but the tracery has been much mutilated and repaired with cement. On each face of the second stage of the tower is a long narrow single light, above which is a wide band of square cusped panels set diagonally The third or belfry stage has on each face two lofty arched openings, each of two lights with traceried heads, but much decayed and hidden behind wood lattices. Underneath the openings are arched and cusped panels. The topmost stage is pierced on each side by a two-light window with traceried head. The tower was formerly finished with battlements of which only the corner portions remain. Owing to the soft nature of the clunch the whole of the face work of the tower is in a very decayed condition. The tower is surmounted by a timber spire on an octagonal drum, very similar to that at Baldock, the whole being covered with lead. The following inscription is in raised letters on the leadwork:
THOS EVERARD LAID ME HERE HE SAID TO L(AST) AN HVNDRED YEAR 1714.
There are oak traceried and carved 15th-century screens at the west ends of the aisles, removed from the Lady chapel in the south aisle (fn. 103); there are also some traceried panels of the same period, probably the lower part of the old chancel screen, now made up into a screen behind the organist's stool; two old carved finials are fixed on the modern end posts. The pulpit is of oak, panelled and carved and dated 1627. In the south aisle is an oak chest of early 17th-century work, and beside the south door is an alms box on a narrow oak pedestal which may belong to the same century. The communion table is also of the 17th century. The north and south doors are original and have plain old iron hinges. The font is modern, but the steps appear to be original. There are fragments of 15th-century glass in some of the clearstory windows, and some of later date in the north aisle.
At the east end of the north aisle stands a 15th-century tomb, with panelled tracery, much defaced, it bears no inscription; on the floor of the nave is a brass inscription to John Sell, 1618, and in the chancel are three slabs with indents of the 15th century, and a part of another lies at the south door. On the east wall of the nave is a mural tablet to Ralph Baldwyn, 1689, with his arms.
On the north wall of the tower, internally, the following 14th-century inscription has been roughly scratched. The beginnings of the second and third lines are imperfect:
'xlix
pestil[en]cia qinz
M. C. [T..]. X penta miserāda ferox violēta
. . . su[p..]est plebs pessima testis in fine qe vēt' valid'
. . . oc anno Maurus in orbe tonat MCCC lxi.'
This has been translated by Mr. C. Johnson, M.A., (fn. 104) as '1000, three times 100, five times 10, pitiable, savage and violent. A wicked populace survives to witness [to the shocking plague].' These lines with their glosses refer to the Black Death of 1350. The third line alludes to the great storm on St. Maur's Day (15 Jan.), 1361, mentioned in the 'Eulogium Historiarum.' (fn. 105) It may be that this great wind destroyed the newly-erected tower and two western bays of the nave, which had to be rebuilt; the present western bay, which is wider than the others, and the panelled buttresses to the tower occupy the same space as two of the earlier eastern bays. Underneath the inscription is a roughly incised drawing of a large church with double transepts, and a lofty central tower and spire. (fn. 106)
There is an open timber lych-gate, with tiled roof, at the south-western entrance to the churchyard. It appears to be of 15th-century work.
There are six bells in the tower: the treble by John Briant, 1791; the second by Charles Newman, 1694; the third and fourth by John Briant, 1817; the fifth by Robert Taylor, St. Neots, 1808; and the tenor by John Briant, 1789.
The communion plate includes an engraved cup of 1568 and paten of 1632.
The registers are in seven books: (i) baptisms from 1686 to 1785, burials 1729 to 1735, marriages 1686 to 1754; (ii) burials 1678 to 1728 and 1735 to 1783; (iii) baptisms 1783 to 1801; (iv) burials 1783 to 1801; (v) baptisms and burials 1802 to 1812; (vi) marriages 1754 to 1801; (vii) marriages 1802 to 1812.
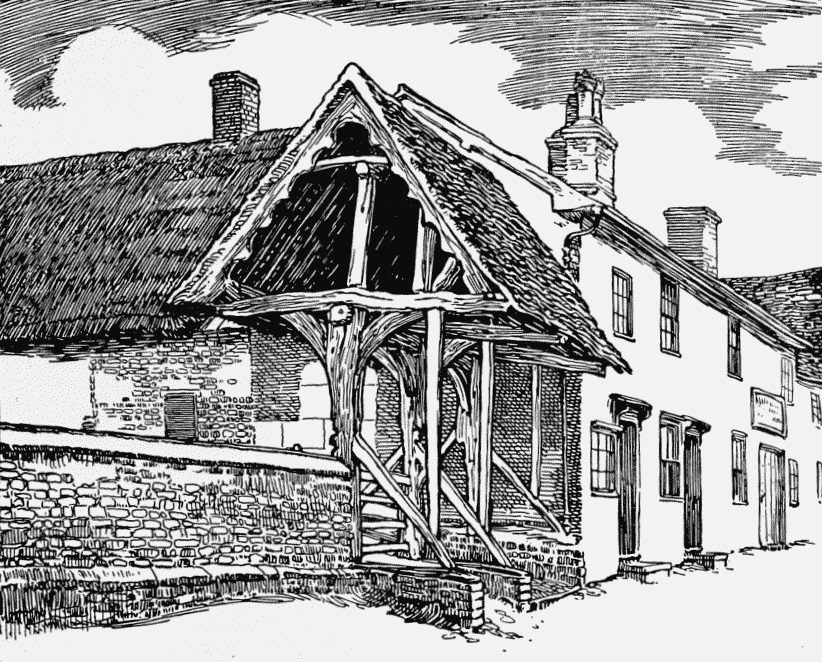
Ashwell: Lych-cate to Churchyard
ADVOWSON
The record of a priest among the tenants of the Abbot of Westminster in 1086 implies the existence of a church there at that date. (fn. 107) In 1223 Honorius III appropriated the church of Ashwell to the Abbot and convent of Westminster, (fn. 108) and in 1241 Bishop Grosteste of Lincoln (in whose diocese Ashwell was situated) ordained a vicarage there, endowing the vicar with the court and house next the churchyard. (fn. 109) In 1239 a dispute arose between the Bishop of Lincoln and the Abbot of Westminster as to the appropriation, Grosteste making provision of the church to a certain clerk of his diocese. (fn. 110) Peace was only secured by the intervention of King Henry III, who decided that while the church of Ashwell should remain in the possession of the abbey the right of presentation should be reserved to the bishop. (fn. 111) Matthew Paris remarks that 'by this the Abbey of Westminster gained great honour, and the Abbot an increase of 300 marks a year.' (fn. 112) It would seem, however, that a later composition must have taken place by which the abbots recovered the right of presentation, for by the year 1334 the patronage had clearly come to them. (fn. 113) The dissolution of Westminster Abbey brought the advowson and rectory of Ashwell into the king's hands, and they were granted by him to the first Bishop of Westminster in 1541, (fn. 114) a pension from the vicarage being granted the following year to the dean and chapter. (fn. 115) Subsequently the advowson was granted with the manor, first to Bishop Ridley and secondly to Bishop Bonner. (fn. 116) In 1556 the vicarage pension was granted to the reinstated Abbot of Westminster—all that remained to the abbey of the manor and advowson of Ashwell. It is interesting to note that Laud's appointment of Herbert Palmer, the Puritan divine, to this benefice in 1632 was brought forward by him at his trial as evidence of his impartial patronage. (fn. 117) The survey of Ashwell taken by the Parliamentary Commissioners in 1647 describes the parsonage of Ashwell as 'consisting of a hall, a kitchen, 2 butteries, a brew-house, a malt-house, tiled, with five chambers over them, 3 great barns, 2 stables thatched, a granary, a garden, an orchard, a great yard; the whole containing about 4 acres.' (fn. 118) The sale of the manor by the trustees for the sale of church lands in 1648 makes special exception of the advowson, though one of the trustees himself obtained leave to buy the parsonage-house and the glebe land. (fn. 119) In 1662 the Bishop of London once more presented to the living, (fn. 120) and the patronage remained with his successors until 1852, when it was transferred to the Bishop of Rochester, (fn. 121) in whose diocese Ashwell had already been placed in 1846. (fn. 122) In 1877, however, Hertfordshire was placed in the new diocese of St. Albans, all patronage of the Bishop of Rochester in that diocese being transferred to the Bishop of St. Albans. (fn. 123) In 1867 this benefice was declared a rectory. (fn. 124)
In 1306 Thomas de Staunton and Simon le Bakestere founded a chantry in Ashwell Church, dedicated to the Blessed Virgin, (fn. 125) for the support of which Thomas granted 12 acres and Simon 1 acre of land in the parish. (fn. 126) In 1351 William de Risseby, the king's yeoman, founded a similar chantry, which he endowed with land of the annual value of 15s. and with 5s. rent, (fn. 127) and in 1401 John Sennesterre made a bequest to maintain a chantry priest in the church. (fn. 128) In 1450 is the record of the induction of a chaplain into apparently the first of these chantries, the collation being in the hands of the abbot's treasurer. (fn. 129) The foundation in 1476 of a chantry for the founders of the gild of St. John the Baptist is mentioned below. At the Dissolution only one chantry is mentioned, value 100s. per annum. (fn. 130) The advowson was included in the grant to the Bishop of Westminster in 1541. (fn. 131) In the reign of Elizabeth the chantry estate was in the possession of Nicholas West, (fn. 132) who settled it upon his son and heir William West by indenture of 1572. Nicholas West died seised of this chantry (described as 'the late chantrey') with appurtenant lands, rents and services in 1586. (fn. 133)
On 26 August 1476 licence was granted to George Duke of Clarence (brother of the king), Thomas Bishop of Lincoln, the chancellor, and others, to found 'a fraternity or gild of four wardens and other persons wishing to be of the fraternity, to be called the fraternity or gild of St. John the Baptist within the church of St. Mary Ashwell.' The members, who were to include both brethren and sisters, were to elect their wardens annually, and to act as a corporate body in the acquisition of lands, &c. Licence was also given to them to found a chantry in Ashwell Church for the souls of the king's father, of the present king and queen after their deaths, and of the founders and members of the gild. (fn. 134) A fraternity of St. John the Baptist had existed before this, for in 1457 one William Freeman of Ashwell, merchant, left 6s. 8d. by will 'to the fraternity of St. John the Baptist.' (fn. 135) Similar bequests follow throughout the reigns of Henry VII and Henry VIII. (fn. 136) In 1574 Andrew Bill and Elizabeth his wife surrendered to Nicholas West and Joan his wife and William West their son and heir 'a house or tenement called le Guyldehowse or St. John's House or le Brotherheadhowse' in Ashwell, situate 'in the High Street of Ashwell,' and 'a barn and a close of pasture containing 1 acre, pertaining to the said house.' (fn. 137) There was also a fraternity of St. George in Ashwell. (fn. 138)
Licence for a Presbyterian meeting-place at Ashwell was taken out in 1672, and meeting-places for Protestant Dissenters were certified from 1692. The Congregational chapel, dating from about 1767, was burnt down in 1850 and rebuilt. (fn. 139)
CHARITIES
The following charities are regulated by a scheme of the Charity Commissioners dated 25 May 1897:
1. Lawrence Williams's, founded by will dated 10 September 1582, consisting of a yearly payment of £3 by the Fishmongers' Company, of which a yearly sum of 2s. is applicable for the sexton and of 6s. for the reparation of the church.
2. John Sell's, by will 24 May 1618, consisting of I a. 3 r. 10 p. of land in Ashwell.
3. Thomas Chapman's, by will dated 8 March 1668, now consisting of £120 consols with the official trustees, producing £3 yearly, representing redemption of rent-charge.
4. Thomas Plomer's, by will dated 2 August 1701, under which testator gave £80 to purchase land, 5s. yearly out of the income to be paid to the parish clerk.
5. The poor's land comprised in indenture of 6 September 1718 and indentures of lease and release 20 and 21 April 1722. The endowment of this charity together with the charities of John Sell and Thomas Plomer consists of 32 a. 2 r. 7 p. of land in Mob's Hole in Ashwell North Fields, producing £32 10s. yearly.
The income of these charities after deduction of the fixed payments mentioned above is applicable for the general benefit of the poor.
In 1886 Miss Anne Heath Westrope, by her will proved at London 28 July, bequeathed £100 to the rector for the time being, represented by £100 5s. consols, the annual dividends, amounting to £2 10s., to be distributed among the poor, especially the afflicted poor, without regard to sect or denomination.
The same testatrix bequeathed £100 to the minister and deacons of the Independent Chapel upon the same trusts. This legacy is represented by £100 5s. consols, and the charity is regulated by a scheme of the Charity Commissioners dated 14 July 1905, which also regulates the trust estate of the Congregational Chapel comprised in deeds 1829, 1864 and 1875.
In 1891 Mrs. Mary Hitch Westrope, by her will proved at London I April, left a legacy, now represented by £187 19s. 9d. consols, the annual dividends amounting to £4 14s. to be distributed among the afflicted poor, especially widows, without regard to sect or denomination.
The Moss Cottage Homes were founded by George Moss by indenture 10 July 1905 and endowed by him with £2,000 London and North Western Railway 3 per cent. Perpetual Debenture Stock. The endowment was increased in 1907 to £2,800 London and North Western Railway stock by augmentation of Mrs. Frederika Emily Bowman, producing £84 a year. The Homes consist of six cottages for six aged and infirm persons, and the inmates, who receive 5s. weekly, may be either married couples (each married couple counting as one inmate), single women or widows.
The several sums of stock above mentioned are held by the official trustees.
The school was founded by the will of Henry Colborn dated 1 August 1655. (fn. 140) The Educational Charity was founded by deed of grant dated 22 March 1842 made by Michael Edward Rogers, Charles Stubbs Tinling and Mary Susanna his wife, and consists of a sum of £306 10s. 3d. consols with the official trustees, producing £7 13s. yearly, purchased with £300 produced by sale of the old school site, &c. The charity is regulated by a scheme of the Charity Commissioners dated 6 August 1878. The endowment was augmented in 1878 by a donation of £50 by Edward King Fordham. This was invested in £51 18s. 9d. consols with the official trustees, producing £1 6s. yearly.
