A History of the County of Hertford: Volume 3. Originally published by Victoria County History, London, 1912.
This free content was digitised by double rekeying. All rights reserved.
'Parishes: Watton-at-Stone', in A History of the County of Hertford: Volume 3, ed. William Page( London, 1912), British History Online https://prod.british-history.ac.uk/vch/herts/vol3/pp158-165 [accessed 26 November 2024].
'Parishes: Watton-at-Stone', in A History of the County of Hertford: Volume 3. Edited by William Page( London, 1912), British History Online, accessed November 26, 2024, https://prod.british-history.ac.uk/vch/herts/vol3/pp158-165.
"Parishes: Watton-at-Stone". A History of the County of Hertford: Volume 3. Ed. William Page(London, 1912), , British History Online. Web. 26 November 2024. https://prod.british-history.ac.uk/vch/herts/vol3/pp158-165.
In this section
WATTON-AT-STONE
Wodtone, Wattune (xi cent.).
The parish of Watton has an area of 3,585 acres, of which 1,912¼ acres are arable land and 670 acres permanent grass. (fn. 1) It attains a height of over 300 ft. in the north, slopes downwards towards the south, but rises again to 300 ft. in the south-west. The River Beane flows through the parish from the north-west, and through Woodhall Park, where it is artificially widened.
The church stands a little to the west of the road from Stevenage to Hertford, but the village lies along the road. There are in this part one or two late 16th-century houses, notably a timber and plaster house in the middle of the village on the north side of the road, now much repaired, but still retaining an oak door frame and some original beams. On the south side of the road are some 17th-century timber and plaster cottages with overhanging upper stories, one of which is thatched.
Watton Place, now a farm-house, stands beside the main road at the north end of the village. It consists of a main building of two stories and a low kitchen wing, forming an L-shaped plan. The front part of the main building, above the ground floor, is timberframed, and overhangs the wall below, the upper part being divided into three equal gables. All the other walls are of brickwork, the old bricks being two inches thick. The building has been much altered both outside and inside, so that not many features of architectural interest remain. It was probably erected towards the close of the 16th century. There are some good brick chimneys on the main building consisting of a row of three shafts, a fourth, which was no doubt formerly there, having disappeared. The front shaft is circular with a large moulded twist, the capital consisting of triangular projections corbelled out; the second shaft is octagonal with moulded capital; the third is missing; the fourth is circular, with a moulded octagonal capital: the upper part of the shaft is covered with raised mouldings forming a honeycomb pattern, the lower part is twisted. The interior of the house has been so much altered that it is not possible to trace the original plan. Most of the work appears to be of the 18th century or later. A part of the old cellar still exists under the main building. It is approached from a doorway outside. Immediately opposite the door and only a few feet from it, over the stair, is a small shallow niche with arched head, and in the cellar itself are a number of similar niches in the walls. These are about 14 in. wide by 1 ft. 4 in. high, and 7 in. deep, and have four-centred arches of brick plastered. There are thirteen or fourteen of these niches, all about 2 ft. 8 in. from the floor. There is besides a large square-headed aumbry 2 ft. wide and 1 ft. 9 in. deep, with an oak frame round the opening and oak lining inside. The door has disappeared. These niches are very similar in shape and size to those in the cellars at Wymondley Bury and Delamere.
Broom Hall is a late 16th-century farm-house in the north-west of the parish. It is a rectangular building of brick in two stories, and with a small porch. The windows of the first floor have brick mullions.
At Watton Green, and a little south of the Green, and at Well Wood, are homestead moats, and in Chapel Wood there are some defensive earthworks.
Bardolphs, the ancient manor, with Bardolphspark Wood, is situated east of the village, a short distance north of Woodhall Park, which is in the south-east of the parish. The hamlet of Whempstead lies in the north-east, about half-way between Watton and Little Munden. Watkins Hall, in the south of the parish, has been rebuilt, but an old beam over the entrance bears the inscription 'Watton Hall alias Watkins Hall I.M. 1636.'
The parish lies on a subsoil of chalk. There is a chalk-pit south of Watkins Hall, and two now disused north of the village. No railway passes through the parish, the nearest station being Knebworth, 3½ miles to the west.
MANORS
Watton was anciently Crown land, and was of the extent of about 10 hides. Of these, 4½ hides were granted to the abbey of Westminster by King Edgar, (fn. 2) and confirmed to that monastery by Edward the Confessor (fn. 3) (vide infra). During the reign of the latter the remaining 5 hides, which apparently formed the manor of WATTON, were held by Alwin Horne, one of the king's thegns. (fn. 4) In 1086 it was held of the king by two thegns named Derman and Alward. (fn. 5) The service by which the manor was subsequently held was the petty serjeanty of sending one foot-soldier equipped with bow and arrows to the army of the king in Wales for forty days. (fn. 6) In 1394 the service is said to be for fifteen days in Scotland, or 13s. 4d. rent and 2s. a year payable at the two sheriffs' tourns in the hundred of Broadwater. (fn. 7) In the 15th century it was held for a quarter of a knight's fee (fn. 8); it continued to be held of the king in chief by fealty and rent. (fn. 9)
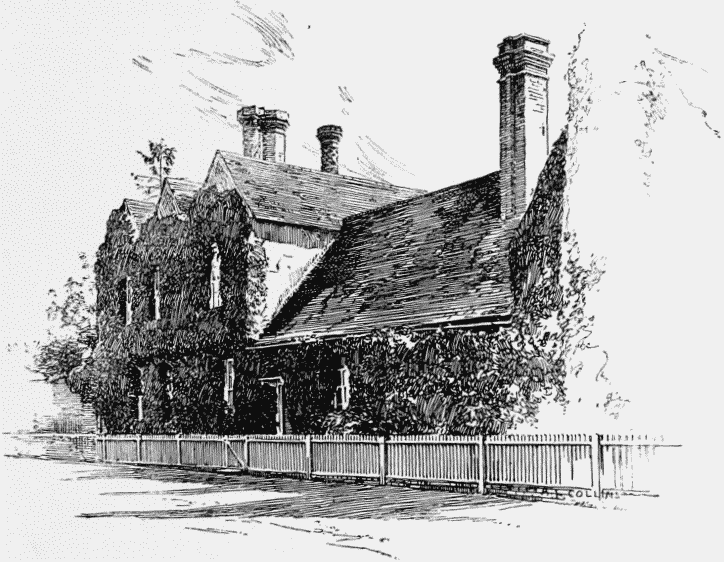
Watton Place: Front View
Of the two sub-tenants of Watton in 1086, Alward apparently died without heirs, for the whole manor was held by the descendants of Derman. Derman's heir was his brother Leofstan, (fn. 10) whose son Ailwin or Elwyn was the father of Henry, first Mayor of London (fn. 11) and lord of the manor of Watton. (fn. 12) Henry is first mentioned in 1164–5, (fn. 13) and died in 1212. (fn. 14) His nearest heir was a granddaughter, the daughter of his eldest son, who was first married to Ralph le Parmenter and afterwards (5 October 1212) to William Aguillon, (fn. 15) whose son (fn. 16) Robert became lord of the manor before 1248. (fn. 17) Robert Aguillon died about 1286, leaving as his heir his daughter Isabel, who was betrothed to Hugh Bardolf. (fn. 18) The manor was granted to Margaret, Robert Aguillon's widow, until the regular assignment of dower was made by the king, (fn. 19) but in 1287 it was held by Hugh Bardolf in right of his wife. (fn. 20) He was warden of Arundel Castle in 1272, (fn. 21) and, having been summoned to Parliament as Lord Bardolf from 1299 to 1302, died in 1304. (fn. 22) Isabel having quitclaimed her right in the manor upon her husband's death, it was re-granted to her for life, with reversion to her son William, (fn. 23) but in 1318 it was entailed on Thomas Bardolf, the elder son. (fn. 24) Isabel died about 1324, (fn. 25) and Thomas, who had succeeded as second Lord Bardolf in 1304, became lord of the manor. He died in 1329, (fn. 26) and his widow Agnes held Watton in dower until her death, (fn. 27) which occurred in 1357, (fn. 28) when she was succeeded by her son John, third Lord Bardolf of Wormegay. (fn. 29) William, fourth Lord Bardolf, son of John, became lord of the manor in 1363. (fn. 30) He granted Watton to Robert Bardolf for life, in exchange for the manor of Stow Bardolph in Norfolk, (fn. 31) and died in January 1385–6. (fn. 32) Upon the death of Robert Bardolf in 1394 the manor reverted to Thomas, fifth Lord Bardolf, son and heir of William, the fourth lord, (fn. 33) after the death in 1403 (fn. 34) of his mother Agnes, to whom it had been granted in dower by Richard II. Thomas, the fifth lord, joined Northumberland's rebellion in 1405, and died of wounds received at the battle of Bramham Moor in 1408, (fn. 35) leaving two daughters, Anne, who married, first, William Clifford, and secondly Reginald Cobham, and Joan the wife of Sir William Phelip. (fn. 36) The manor was divided between the two sisters. Sir William Phelip, who was a Knight of the Garter, and was in 1437 created Lord Bardolf, had served at the battle of Agincourt in 1415, being afterwards made Captain of Harfleur. Later he occupied the post of Treasurer of the Household to Henry V, and that of Privy Councillor and Chamberlain to Henry VI. (fn. 37) He died in 1441, (fn. 38) his wife Joan surviving until 1447, when the halfmanor of Watton passed to her grandson William, second but eldest surviving son of her daughter Elizabeth and John Viscount Beaumont. (fn. 39) William Viscount Beaumont and Lord Bardolf married Joan daughter of Humphrey Duke of Buckingham, from whom he was divorced before 1477, (fn. 40) but who survived him. Upon the death of Anne Cobham, his great-aunt, in 1454 he became possessed of the whole of Watton Manor, her moiety passing to him as the next heir, (fn. 41) but he was attainted after the battle of Towton Field in 1461 (fn. 42) and his lands forfeited. Watton was granted in the following year to his wife Joan, with Thomas Archbishop of Canterbury and George Bishop of Exeter as trustees, and with remainder to William Beaumont, (fn. 43) who was still under attainder. Joan was still living in the reign of Richard III, (fn. 44) but in 1467 the manor was granted to Roger Ree, one of the ushers of the king's chamber, for his good services to the king's father. (fn. 45) Roger died in 1476, (fn. 46) leaving a son and heir William. William Viscount Beaumont was, however, restored to his honours in 1470. He was again attainted in 1471, (fn. 47) but was finally restored in 1485. He lost his reason in 1487, and was placed under the custody of John Earl of Oxford (fn. 48) until his death in 1507, when he was seised of the manor of Watton. (fn. 49) His nearest heir should have been Francis Lord Lovell, son of his sister Joan, but he was under attainder; the remaining heirs were John Norreis, son of his niece Frideswide, and Bryan Stapleton, son of his niece Joan. (fn. 50) The Crown, however, seems to have taken possession of the manor owing to Lord Lovell's attainder, (fn. 51) and it was granted in 1509 to John Earl of Oxford, (fn. 52) who had married Elizabeth widow of William Beaumont, to whom it was confirmed for life by Act of Parliament after her husband's death. (fn. 53) The reversion of the manor was granted in 1521 to Sir Wistan Brown, Knight of the Body, (fn. 54) and Watton, or Bardolf Hall as it was now called, came to his son John, (fn. 55) and from him descended to his son and heir George Brown in 1550. (fn. 56) In that year, probably for assurance of title, Edward VI granted the manor to Sir Thomas Darcy, Lord Darcy of Chich; George Brown seems to have remained in possession, for in 1552 he conveyed the manor to Matthias Bradbury. (fn. 57) In 1576 Thomas Bradbury sold the manor of Bardolfs to Philip Boteler, (fn. 58) after which it followed the descent of Watton Woodhall Manor until 1801, when it was sold, after the bankruptcy of Paul Bendfield, to Edward Lord Ellenborough, Lord Chief Justice of the King's Bench. The latter conveyed it in 1813 to Samuel Smith, lord of the manor of Woodhall, with which manor it has since been united. (fn. 59)
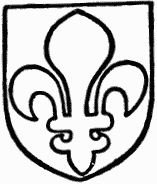
Aguillon. Gules a fleur de lis argent.
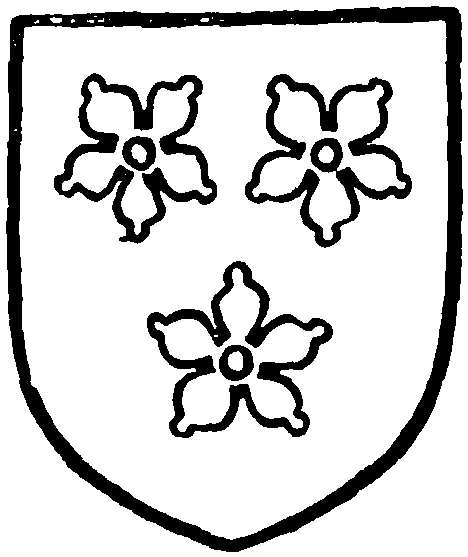
Bardolf, Lord Bardolf. Azure three cinqfoils or.
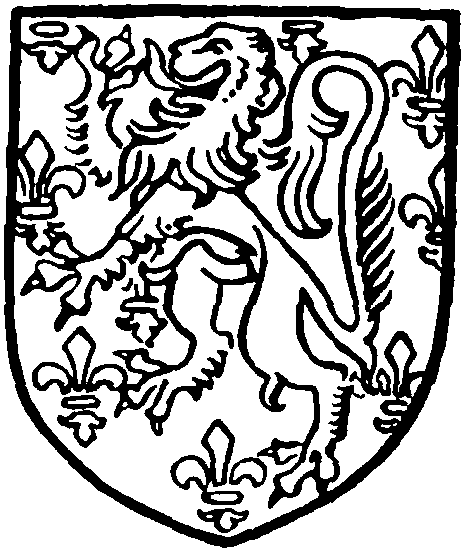
Beaumont. Azure powdered with fleurs de lis or and a lion or.
The manor of Watton possessed a mill in 1086, (fn. 60) which in 1324 was valued at 13s. 4d. (fn. 61) It is mentioned in a conveyance in 1651, (fn. 62) and is still working.
Robert Aguillon obtained a grant of free warren in 1248. (fn. 63) The right to hold a fair yearly on the vigil, feast and morrow of the Nativity of the Blessed Virgin (7–9 September) was granted to Robert Aguillon in 1248. (fn. 64)
King Edgar gave 4½ hides in Watton to the abbey of Westminster, (fn. 65) which grant was confirmed by Edward the Confessor. (fn. 66) Of this land, which is reckoned in the Domesday Book as 5 hides, 1 hide was held by the abbot himself (fn. 67); 2 hides were held of the abbot by Aluric Blac, together with half a hide held by Almar, a man of Aluric (which was perhaps the added half-hide) (fn. 68); and 1½ hides were held by Goduin of the abbot. (fn. 69) Before 1086 this Westminster estate had become broken up. The hide held by the abbot remained in his possession, (fn. 70) and was afterwards united to the manor of Stevenage, (fn. 71) the chief manor of the Abbot of Westminster in Hertfordshire. Goduin's 1½ hides should have reverted to the abbey after his death, but his widow put herself by force under Eddeva the Fair, who was in possession of the land 'on the day when King Edward was living and died.' It was granted by William the Conqueror to Count Alan, (fn. 72) who was also lord of Great Munden, and hence seems to have become permanently attached to that manor. (fn. 73) Aluric Blac, although he held his land in Watton of the Abbot of Westminster, was at the same time the man of Archbishop Stigand, and hence it happened, as in Datchworth, that Archbishop Lanfranc annexed his 2½ hides in Watton and was holding them in 1086, with Anschitil de Ros as tenant under him. (fn. 74)
It seems impossible to trace any connexion between these holdings and the manor of WOODHALL. This seems to have been held of the lords of the neighbouring manor of Benington (fn. 75) (q.v.). In 1278 Alexander de Balliol, lord of Benington, claimed liberties in his manor of Watton. (fn. 76)
In the 12th century the sub-tenants of the manor appear to have been a family of Watton. There was a Ralph de Watton, whose son Robert succeeded, and settled his 'vill of Wattun' on his wife Katherine in dower, some time before 1158. (fn. 77) 'Selidus' de Watton is mentioned in 1166 (fn. 78) and Gilbert de Watton in 1207, (fn. 79) both of whom were perhaps subtenants. After this the manor passed to John de Tuwe or Teu, who was holding it in 1248, and was in that year accused of obstructing a way in Watton by making a ditch where the road was accustomed to be. (fn. 80) He was succeeded before 1303 by Mabel de Tuwe, (fn. 81) probably his daughter. In 1308 she conveyed the reversion of the manor to Philip de Peletot, (fn. 82) who was still holding it in 1346, (fn. 83) and died in 1361. (fn. 84) Philip is said to have had a daughter Katherine, who married, first, Ralph le Boteler (by whom she had a son Philip), and secondly Edmund Bardolf. (fn. 85) Edmund Bardolf and his wife Katherine were holding Woodhall in 1372, (fn. 86) when the manor was claimed by Elizabeth Peletot, as daughter of Adomar, son of Philip de Peletot, (fn. 87) but there seems to have been a defect in her title, as the manor passed to Philip Boteler, the son of Katherine. In 1382 Philip received an exemption for life from being put on juries, &c, and from being made mayor, sheriff, escheator, or other minister of the king against his will. (fn. 88) He died in 1420, and his eldest son Edward dying a few weeks after, Woodhall came to his second son Philip, (fn. 89) who came of age in 1435. (fn. 90) Philip died in 1453, and his widow Elizabeth immediately married Laurence Cheyney and held the manor with him until her death, when it came to her son John Boteler. (fn. 91) John was succeeded by Philip Boteler, presumably his son, in 1514, (fn. 92) who in turn was succeeded by his son John in 1545. (fn. 93) From John's son, Sir Philip, Woodhall passed in 1607 to his grandson Robert Boteler, son of an intervening Philip who died during his father's lifetime. (fn. 94) Robert died in 1622, leaving a daughter Jane and a brother Sir John. (fn. 95) John Boteler succeeded, (fn. 96) and the lord of the manor in 1700 was Philip Boteler, (fn. 97) his son. The lastnamed Philip died in 1712 without issue, and his estates passed to John Boteler, the son of his great-uncle John. (fn. 98) From John Boteler Woodhall came to his grandson John Palmer Boteler, (fn. 99) who sold it to Sir Thomas Rumbold. After the death of the latter Woodhall was purchased in 1793 by Paul Bendfield, after whose bankruptcy it was sold, and acquired in 1801 by Samuel Smith, (fn. 100) who died in 1834. (fn. 101) His greatgrandson Mr. Abel Henry Smith is the present lord of the manor.
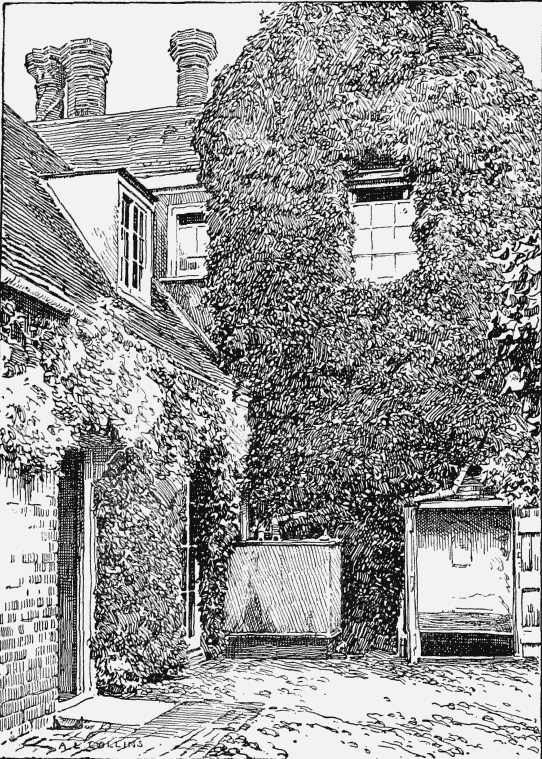
Watton Place: Back View
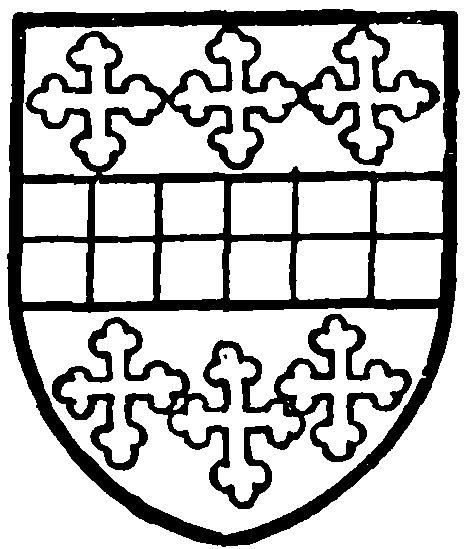
Boteler of Woodhall. Gules a fesse checky argent and sable between six crosslets or.
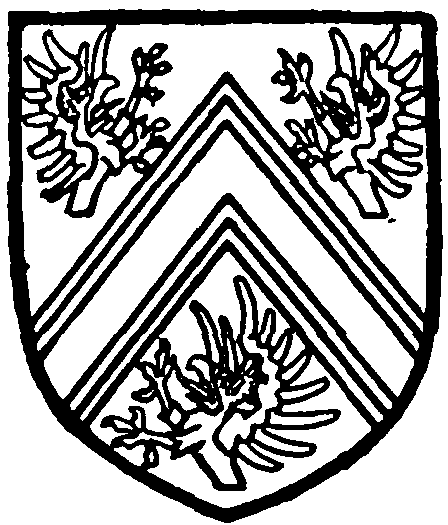
Smith of Woodhall. Or a cheveron cotised between three demigriffons sable.
Crowborough
CROWBOROUGH (Croubery, Crobberewe, xiii cent.; Crobbergh, Crowbergh, Crebborogh, xv cent.; Crowbury, xvii cent.) was held of the lords of the manor of Benington for the service of a quarter of a knight's fee. Alexander de Balliol claimed liberties there as at Woodhall in 1278. (fn. 102) In 1266 the subtenant of Crowborough was Alice de Rivers, who in that year settled it on herself for life, with remainder to her daughter Christine. (fn. 103) In 1270 Christine de Rivers conveyed the remainder of the manor after her death to Robert de Graveley, (fn. 104) who had a grant of free warren in 1292 (fn. 105) and was holding it in 1303. (fn. 106) He died before 1311, his lands passing to his widow Beatrice de Graveley, (fn. 107) who in 1329 conveyed Crowborough to Thomas Bardolf, (fn. 108) who seems to have joined it to his manor of Watton and paid Beatrice an annuity of 66s. 8d. (fn. 109) He was succeeded by his son John Bardolf, who in 1340 granted the manor of Crowborough to his brother Edmund for life. (fn. 110) Edmund was still holding it in 1346, (fn. 111) but after his death it reverted to the heirs of John Bardolf, being held by his son William. (fn. 112) After the death of Agnes, widow of William Bardolf, in 1403 (fn. 113) Crowborough passed to a younger branch of the family; probably William Bardolf settled it on a younger son, for in 1384–5 he had granted it to trustees, from whom his widow Agnes held it in dower. (fn. 114) In 1405 it was held by another William Bardolf, (fn. 115) and in 1428 by Edmund Bardolf. (fn. 116) Edmund Bardolf, apparently grandson and successor of the latter, (fn. 117) died about 1472, bequeathing to his wife Margery 'certain rooms at his manor of Crowborough where she can bake bread and brew ale.' He left a son Henry and a grandson George, the son of Henry. (fn. 118) In 1562 Edmund Bardolf, perhaps a son or grandson of the last-named George, conveyed the manor to Sir John Boteler (fn. 119) of Watton Woodhall, after which date Crowborough followed the descent of that manor. (fn. 120) In 1702 Philip Boteler exchanged the site of Crowborough Hall (which is still marked by the moats near Watton Green) for the old rectory-house (fn. 121) (see advowson). Apparently, however, the manor was kept by Philip Boteler, for it appears in the Boteler family as late as 1780. (fn. 122) It apparently passed later to Mrs. Abel Smith (see advowson).
Watton Hall, or Watkin's Hall
WATTON HALL, or WATKIN'S HALL, is an estate which first appears about 1540. The first recorded owner is Thomas Munden, whose daughter and heir Elizabeth married Robert Burgoyn. (fn. 123) The latter is mentioned in 1540, (fn. 124) and was holding Watton Hall, with his wife Elizabeth, in 1543. (fn. 125) In 1547, his son and heir Robert being a minor, the custody of his lands was granted to Lord Rich. (fn. 126) In 1615 the 'manor' was held by Robert's son, Roger Burgoyn, (fn. 127) who was succeeded before 1626 by his son John Burgoyn. (fn. 128) John was living in 1634, and had three sons, (fn. 129) but by 1636 from a date and initials I.M. on an old beam inserted in the present house it would appear to have passed to the Miles family, as it was in the possession of John Miles in 1719. (fn. 130) From John Miles it went to William Miles before 1731. (fn. 131) In 1788 it was held by Samuel Rogers and Jane his wife. (fn. 132) It is now a farm-house.
A water mill (fn. 133) and free fishery (fn. 134) are mentioned as pertaining to this estate.
CHURCH
St. Andrew And St. Mary
The church of ST. ANDREW AND ST. MARY stands on rising ground to the south-west of the village, and is built of flint rubble with stone dressings. It consists of a chancel, north chapel, nave, north and south aisles and porches and a west tower, all of a 15th-century rebuilding. In 1851 the church was restored throughout by the late Mr. Abel Smith. (fn. 135)
The original church was entirely obliterated by the 15th-century rebuilding. The east window of the chancel and the two windows in the south wall are each of three lights with tracery in a two-centred head, but very few of the stones are old. A door between them is modern, as are also the chancel arch and the arcade of three bays opening to the modern north chapel. Below the eastern of the two south windows is a 15th-century piscina, in one range with three sedilia of the 15th century, with cinquefoiled canopies and cusped spandrels. All are much restored.
The nave arcades are of the 13th century and are of four bays with two-centred arches of two moulded orders, supported on piers of four shafts separated by hollows and having moulded capitals and bases. The two arcades are almost exactly alike in detail. At the north-east and south-east angles are stair turrets to the roof, which also served as rood-stairs; only that on the south side is accessible from the nave. Above on each side are the doors opening from the stairs to the rood loft. The turrets are carried up beyond the nave parapet in an octagonal form, and that on the south is embattled, while the northern one is plain.
The clearstory has on each side four much restored two-light windows of the 15th century. The north aisle has a modern arch at the east end opening into the north chapel, in the north wall three three-light traceried windows, and in the west wall a two-light window, all much restored. The north door and another small door to the east of it are both modern. The north porch, of two stages, is of the 15th century, but all the detail is renewed, and the straight stair and the parvise are also modern. The south aisle has an east window of three lights, and the remaining windows are like those of the north aisle. The south doorway, with a two-centred arch of two wavemoulded orders, is of the 15th century. The south porch was wholly rebuilt in the 19th century.
The west tower opens to the nave by a 15th-century arch of three moulded orders. The tower is of three stages with an embattled parapet; it has a stair turret at the south-west and two square buttresses at each angle. The turret is carried up above the parapet and is itself embattled. At the foot are an interior and an exterior doorway, both with four-centred heads. The west doorway and the three-light window above it are so much restored as to be almost wholly modern. The bell-chamber windows, which are of two lights, are also much restored.
There is a brass in the chancel of a priest in a quire cope of mid-15th-century date. In the north chapel is a brass of a knight in armour under an ogee-shaped canopy, with a marginal inscription '+icy gist Philip Peletoot chevaler qe morust le XIIII | jour de Aust lan de | Grace mill CCCLXJ |.' Above the canopy are two shields, the dexter paly and a chief indented. The other shield is plain, a modern restoration. The upper part of the figure and the inscription were restored in 1851. Also in the north chapel are the following brasses: a knight in armour, said to be John Boteler, who died in 1514, with five shields of arms; Boteler quartering Kilpeck (twice), and Boteler impaling Tyrrel, Acton and (?) Belknap, his three wives; a civilian of late 15th-century date; and one to Richard Boteler of Stapleford, 1614, with Anna his wife, daughter of John Mynne of Hertingfordbury, 1619, and their only daughter Elizabeth wife of Rowland Graveley of Graveley, 1600. This brass has an inscription and two shields of Boteler and Graveley. A third shield of Mynne is lost.
At the east end of the nave is a much mutilated brass of a lady with the lower part of the figure missing; there are indents of her husband, sons and daughters, and two brass shields, the one of Drury, and the other Kilpeck quartering Boteler. The fragment of the inscription reads '. . . . Knyght, late Lorde of Wodhall whyche deceassed th . . . .'
In the north aisle is a brass with the headless figure of a civilian of the late 15th century, and the indents of two figures and of a marginal inscription.
In the south aisle is a brass of a lady with a shield of Bardolf. This is only a portion of the brass of Sir Edmund Bardolf (1438) and Edmund Bardolf his kinsman and Joan wife of Edmund.
In the chapel are also a monumental slab with a marginal inscription in French to Sir Robert de Graveley of 14th-century date, and an alabaster slab, 8 ft. 2 in. long, incised and inlaid with figures of Sir John Boteler of Woodhall, in armour (the date of his death not filled in), his two wives, Elizabeth, who died in 1471, and Constance, who died in 14–, his eight children, and an inscription and three shields of the arms of Boteler, Kilpeck, and Downhall. In the chancel is a floor slab to John Saywell, rector, died 1693, and in the north aisle is a 14th-century floor slab to Roger de Larebi.
There are a few important monuments of more recent date. In the chancel chapel is one to Sir Thomas Rumbold, formerly Governor of Fort St. George, who for his eminent services under the East India Company was created a baronet. He died 11 November 1791. There are also tablets to his two sons Thomas Henry and Anwaer Henry Rumbold; to their mother Joanna, daughter of Bishop Law of Carlisle; and to Captain William Richard Rumbold, who carried the Pondicherry dispatches and the colours of the fortress to the king. He died 14 June 1786.
In the manor chapel are many monuments to the Smiths of Woodhall with their arms. In the south aisle is the monument of Philip Boteler, only son of Sir John Boteler, kt., who died 7 May 1712, aged thirty-one, and of his cousin and heir John Boteler of Woodhall, who died 17 July 1774, aged ninety. Above is a shield of Boteler impaling Ettrick, Argent a lion and a chief gules, for Philip Boteler and his wife Elizabeth Crane Ettrick, who died childless.
In the chapel is preserved a large iron-bound chest of late 16th or early 17th-century date.
The bells are six in number, the treble being by J. Briant, 1785; the second by George Chandler, 1682; the third by the same maker and of the same date was recast by Bowell in 1907; the fourth by J. Briant, 1785; the fifth by C. & J. Mears, 1852; and the sixth by Thomas Mears, 1841.
The plate consists of two chalices and two patens of 1865 and a flagon of 1860.
The registers date from 1560 and are contained in four books: (i) baptisms, burials, and marriages from 1560 to 1737; (ii) baptisms and burials from 1737 to 1812, marriages from 1737 to 1753; (iii) marriages from 1754 to 1806; (iv) marriages from 1807 to 1812.
ADVOWSON
The advowson is first mentioned in 1304, when it was in the hands of Mabel de Tuwe, (fn. 136) who in 1308 conveyed it with the manor of Woodhall to Philip de Peletot. (fn. 137) The living is a rectory. It continued to descend with the manor of Watton Woodhall until the 19th century. (fn. 138) After the death of Paul Bendfield in 1801 it was sold separately from the manor to Alexander Ellice, (fn. 139) who presented in 1804. (fn. 140) His son William Ellice presented in 1809, (fn. 141) and John Corfield for one turn in 1814, (fn. 142) after which the advowson was acquired by Abel Smith, (fn. 143) lord of the manor of Woodhall, and has since remained with the manor. In 1702 the parsonage and certain of the glebe lands were exchanged with Philip Boteler for Crowborough Hall and the premises and lands pertaining. The old house lay east of the River Beane. The glebe still forms part of the Woodhall Park estate and is called the Springs or the Rector's Springs. The new site, which adjoined the churchyard, was more convenient, as before, 'when the waters are out and overflow the banks of the river there, which runs between the parsonage and the church aforesaid, the minister cannot pass over the same to go to the church.' (fn. 144) The second rectory, which stood about 100 yards north-west of the church, was pulled down about the middle of the 19th century and a new rectory built close by. This house, which is called by the old name of Crowbury (Crowborough), was bought in 1898 by the trustees of the Woodhall estate, and is now the residence of Mrs. Abel Smith. The present rectory was built with part of the proceeds of the sale. (fn. 145)
In 1423 the advowson was in the king's gift by reason of the minority of Sir Philip Boteler's heir, (fn. 146) and again in 1635–6. (fn. 147) Dr. Halsey, the incumbent by this presentation, in 1638 brought a suit against Sir John Boteler, concerning which the king wrote to the Master of the Court of Wards: 'We were informed that the church suffered much by the indirect courses held by the Botelers, patrons, in obtaining leases of the parsonage house, glebe and tithes, at an undervalue of the incumbents whom they presented, and therefore we resolved to redeem the church from that pressure, and when the church became void determined to bestow the same on Dr. Halsey divers months before our presentation passed. This being the case you are first to preserve the rules and orders of your Court for our better service, and next if you still find that such indirect courses have been held by patrons, if any advantage has thereby happened to us, you are not to remit it.' (fn. 148)
In 1644–5 the inhabitants of Watton petitioned Sir John Boteler not to bestow the living on the curate, 'who is not a quiet and peaceable man, and who will neither bury or christen or administer the Sacrament.' Sir John was, however, at that time imprisoned at Peterhouse for malignancy. (fn. 149) In 1734 Hamond Cross presented for one turn, (fn. 150) and in 1781 John Stockwell. (fn. 151) Edward Bickersteth, who was instituted by Mr. Abel Smith in 1830, was the compiler of the Christian Psalmody, on the basis of which his son, the Rev. E. H. Bickersteth, formed the collection of hymns known as the Hymnal Companion.
There was a church house connected with the church of Watton, of which mention is made in 1504, when a chamber in it was provided by Sir John Boteler for a priest. (fn. 152)
Whempstead Chantry or Free Chapel, dedicated in honour of the Blessed Mary, was founded by Henry Mayor of London late in the 12th or early in the 13th century. He endowed it with a carucate of land of the value of 40s. yearly. (fn. 153) There are references to a chapel in the parish of Watton in the episcopal registers during the 13th and 14th centuries, the incumbent of which was called a warden, who also served the parish church. In 1261 this chapel was said to be without cure of souls. (fn. 154) Sir Robert Aguillon by his will (?1286) left a tenterground in London to the chapel in his fief of Watton, in relief of the poor. (fn. 155) It is uncertain if reference was made to this chapel in the licence, dated 1390, to build a chapel in a place called 'la Lowe,' in the parish of Watton, to the honour of the Blessed Virgin. The advowson of the chantry remained vested in the lords of the manor of Bardolf (fn. 156) until the forfeiture of that manor by William Viscount Beaumont in 1461, when it escheated to the Crown. (fn. 157) In 1521 it was granted, together with the reversion of the manor, to Sir Wistan Brown. (fn. 158) The chapel was, however, allowed to fall into disuse by Sir Wistan's son and successor. The last incumbent, one Goldingham, a layman, died about 1547, 'after whose decease John Brown being patron of the said chapel did enter and the profit thereof took and enjoyed to his own use, and between Michaelmas and Hollomas hath felled and sold ten acres of wood.' By the time of the survey of 1548 the chantry was 'utterlie decayed,' and was farmed out with its lands and appurtenances to Joan Curtes, a widow, for the rent of £4 8s. 4d. (fn. 159) Upon the dissolution of the chantry in the same year the site and lands, including the woods of 'Bushey Layes and Comes wood,' were granted to William Twisden and John Brown and their heirs. (fn. 160) In 1584 Whempstead, still called the 'free chapel,' was conveyed by Edward Walgrave to John Harvey, (fn. 161) who died seised of it in 1606. (fn. 162) He left a widow Clemence, who enjoyed the profits during her lifetime, after which Whempstead came to William Harvey, his second son, upon whom it was entailed. (fn. 163) William died in 1621, leaving it to his third son William, with remainder in equal division to his four remaining children. (fn. 164) William Harvey the younger died without issue in 1626, (fn. 165) and his estates were in consequence divided between his brothers John and Thomas Harvey and his sisters Mary Storer and Elizabeth Harvey. Thomas Harvey and William Storer conveyed their fourths to Sir John Boteler. (fn. 166)
A capital messuage called Whempstead appears in 1592 in the possession of John Scroggs, who died seised of it in that year. He left a son Edward. (fn. 167)
A portion of the estate belonging to Whempstead Chapel, called Olivers, was apparently kept by the Botelers after the dissolution of the chantry and did not go with the rest of the lands. (fn. 168) It presumably became absorbed in the manor of Watton.
A portion of the buildings formerly belonging to the chantry was remaining in 1877, (fn. 169) but has since been pulled down. Near the site is Lowfield Grove (see the name La Lowe above) and adjoining this was a field called Lowfield. (fn. 170)
Meeting-places for Protestant Dissenters were registered in Watton from 1697. In 1820 a Wesleyan chapel was certified, (fn. 171) and there is at the present time a Wesleyan chapel in the parish.
CHARITIES
The Free School, founded in 1662 by Maurice Thompson and Sir William Thompson, kt., and augmented by will of Abraham Crosland, 1703 (see article on Schools). (fn. 172)
This foundation is now regulated by scheme of the Board of Education, 30 April 1906.
The endowments now consist of 8 a. 3 r. 22 p. of the annual rental value of £11 10s. and £688 5s. 10d. consols, invested in 1857 with the official trustees and producing £17 4s. yearly.
The scheme includes appointment of trustees, and provides for the application of the income in prizes for boys and girls at or leaving public elementary schools, a payment of not more than £5 a year in provision of books for a school library, and for exhibitions at a secondary school, and in the maintenance of bursaries, also for the instruction of children in the theory and practice of gardening.
In 1867 Lady Susan Smith erected almshouses for the use of three aged widows and as many widowers, which were supported by Mr. Abel Smith.
