A History of the County of Hertford: Volume 3. Originally published by Victoria County History, London, 1912.
This free content was digitised by double rekeying. All rights reserved.
'Parishes: Knebworth', in A History of the County of Hertford: Volume 3, ed. William Page (London, 1912), British History Online https://prod.british-history.ac.uk/vch/herts/vol3/pp111-118 [accessed 23 February 2025].
'Parishes: Knebworth', in A History of the County of Hertford: Volume 3. Edited by William Page (London, 1912), British History Online, accessed February 23, 2025, https://prod.british-history.ac.uk/vch/herts/vol3/pp111-118.
"Parishes: Knebworth". A History of the County of Hertford: Volume 3. Ed. William Page (London, 1912), British History Online. Web. 23 February 2025. https://prod.british-history.ac.uk/vch/herts/vol3/pp111-118.
In this section
KNEBWORTH
Chenepeworde (xi cent.); Cnebbeworth, Knebbeswrth (xiii cent.); Knybbeworth (xiv cent.); Knecbworth, Knebbeworth.
The parish of Knebworth has an area of 2,677 acres. The north-eastern part is over 400 ft. above the ordnance datum, and rises to a height of 461 ft. From this point the ground slopes downwards to the south and more gradually to the east; south of the village it rises again to 426 ft. The greater part of the parish is arable land, which covers 1,284 acres; 661¾ acres are permanent grass and 277 acres are wood. (fn. 1) The main road from Hitchin to London passes through the centre of the parish. A road turns off from it to the west and forks, one branch going north to St. Paul's Walden and the other south past Three Houses. Another road turns east from the Hitchin road, runs along the south of Knebworth Park and turns north, forming its eastern border. The village is situated on this road on the opposite side from the park.
Knebworth House is a building of two stories, and the whole of the external detail is of a florid late Gothic type, executed in stucco during the early part of the 19th century. The original 16th-century house inclosed a courtyard, but in 1811 the north, south and east sides were pulled down, and the west wing which remained was altered and added to and completely renewed externally. From plans (fn. 2) and sketches of the old building prior to its demolition it would appear that the house must have been altered during the 17th and perhaps 18th century, but the entrance gateway in the centre of the east side of the courtyard, now partly incorporated in the West Lodge referred to below, appears to have been untouched, and was the last portion to be pulled down. The old plan of the west wing, as it existed before 1811, can still be traced in the present building, though no detail of the 16th century now remains except a plain tablet fixed in the entrance porch, which bears the arms of Sir Rowland Lytton and the date 1563. In the centre of the east front was the porch entering directly into the screens, on the right was the hall, which still remains, and on the west side of the hall was the library, now occupied by a modern stair, and at the north-west corner was the main staircase, now the library; this portion of the building was probably a later addition to the 16th-century house. At the north end of the hall was the dining parlour, now a modernized drawing room. The south end of the wing was occupied by the domestic offices, but all that portion facing the west has been formed into a long picture gallery; a back staircase at the south-east angle still retains its old position, but the stair is modern. A modern south wing has been added. The hall, which is of the same extent as formerly, and which is carried up two stories, underwent considerable alterations during the 17th century. It has a coved ceiling with moulded oak principals, ribs and cornice and carved brackets. The spaces between the timbers are plastered. It was probably put up under the original open-timber roof early in the 17th century. The screen belongs to the same period, and behind it, over the screens, is the musicians' gallery. The oak screen is in three bays with semicircular arched openings. The central opening, which is the entrance, is flanked by caryatides formed of demihuman figures on tapering pedestals, the panels of which are carved. The spandrels of the arches are filled with pierced ornament. Above the arches is a bold entablature with moulded cornice and carved frieze and brackets, surmounted by the oak front to the gallery, which is carved with an open arabesque pattern. Each side arch is partly filled with solid panelling surmounted by a broken pediment with moulded cornice; in each panel is a cartouche containing arms of the Lytton and allied families.
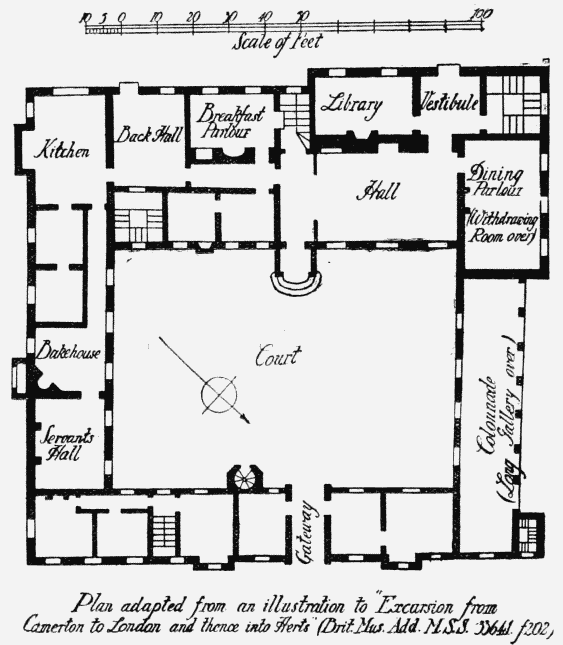
Ground Plan of Knebworth House in 1805
The other three sides of the hall are covered with deal panelling, the design of which is attributed to Inigo Jones, and which may date from about 1650. The north end is an elaborate design with detached fluted Corinthian columns dividing the end of the hall into three bays, with an enriched entablature with moulded cornice; this is broken over the middle bay by a round-arched pediment with moulded cornice and panelled soffit; in the side bays are doors opening into the drawing room, formerly the dining parlour of the old house. The east and west sides of the hall are panelled in a more simple manner, with fluted Corinthian pilasters as divisions; in the centre of the west side is a plain fireplace with a large picture panel over, surmounted by a moulded cornice and pediment. The whole of the woodwork, both oak and deal, has been recently scraped and cleaned and left in its natural colour. The hall is lighted by windows in the east wall only. The drawing room has been completely modernized. There is a quantity of old panelling, chiefly of the 17th century, in some of the rooms on the upper floor, most of which appears to have been brought from elsewhere.
Part of the original gateway of the old house, which was pulled down in 1811, was incorporated in the West Lodge of the park on the Hitchin road, and the fact is recorded on a tablet, dated 1816, on the walls. The lodge is in two parts, connected by the old arches which span the drive. Two old windows and a turret doorway have also been reset in the walls of the lodge, which have been partly built with old thin bricks at the back. All the old work, which is of clunch, belongs to about the middle of the 16th century. The two four-centred arches which span the drive are of two double-ogee continuously moulded orders, a good deal restored and with cement panelled bases. The windows are of two lights with four-centred arches under square moulded labels; the jambs and mullions are moulded. The turret doorway has a moulded four-centred arch with carved spandrels under a square head; one spandrel is carved with foliage, the other with a tun or barrel and vine leaves and fruit. The ornamental iron gates under the eastern arch and the fencing to the windows next the park are of 18th-century work.
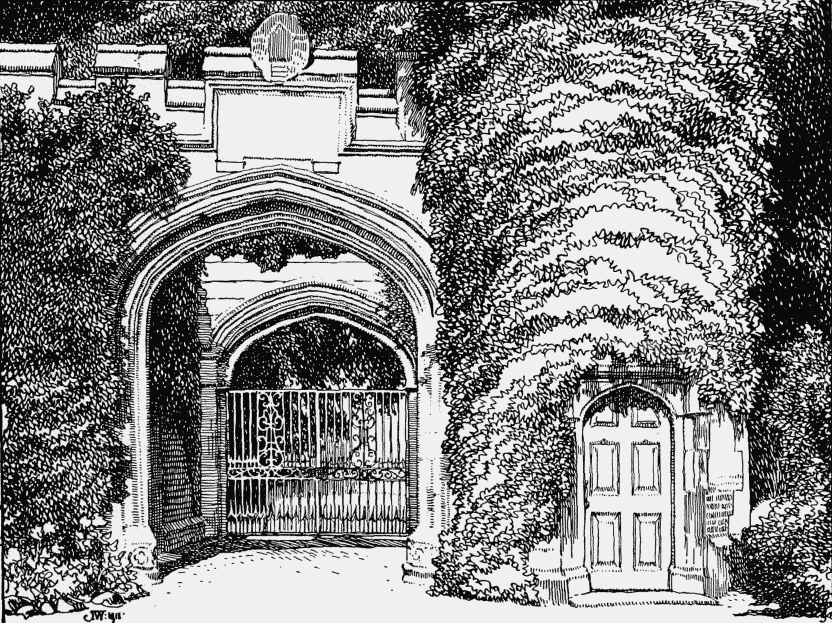
Knebworth House: West Lodge Arches from the West
From the centre of the village a road runs eastward to Deard's End, where there is an interesting late 16th-century farm-house of timber and brick nogging and a tiled roof. The church of St. Mary is situated in the park which surrounds Knebworth House, and lies a short distance north-west from the village. Rustling End is a hamlet in the north-west of the parish, with Crouch Green about half a mile south. Little Rustling End Farm is a 17th-century timber and brick and timber and plaster house. Part of the hamlet of Broadwater lies on the north-eastern boundary of the parish. There are two tumuli in Graffridge Wood, somewhat damaged.
The subsoil of the parish is chalk. There are chalk-pits beside the railway and disused ones in Knebworth Park and west of Rustling End. There is a gravel-pit at Deard's End and another near Three Houses. There is a railway station on the Great Northern main line, situated in the extreme east of the parish near Deard's End.
The inclosure award was made in 1819, the authorizing Act being passed in 1810. (fn. 3)
In 1882 a portion of the parish on the east, including Swangley's Farm, was transferred to Datchworth. (fn. 4)
Place-names mentioned in 1638 are Courtfield, Blackhouse Ground, Coxe, Black Pitt, Neze Field, Blackwell Field and Wellfield. (fn. 5)
MANORS
Knebworth
The manor of KNEBWORTH was held in the time of Edward the Confessor by Aschil, a thegn of the king. In 1086 it formed part of the lands of Eudo Dapifer, son of Hubert de Ryes, and was assessed at 8¼ hides. (fn. 6) About the middle of the 12th century the 'honour of Eudo Dapifer' was in the hands of Warine Fitz Gerold. (fn. 7) This honour evidently included Knebworth, for it is found in the possession of Margery or Margaret daughter and heir of Warine son of Warine Fitz Gerold, who married Baldwin de Redvers Earl of Devon, after whose death in 1216 (fn. 8) she received Knebworth in dower. (fn. 9) She married secondly Falkes de Breauté, who held the manor in right of his wife, but was banished in 1224, when his lands were taken into the king's hands. (fn. 10) Certain timber which Falkes had felled at Knebworth was then granted by the king to William Earl Marshal for building purposes. (fn. 11) The manor was restored to Margaret, being part of her own inheritance. Baldwin, Earl of Devon, her son, died in February 1244–5, and his son Baldwin in 1262, (fn. 12) leaving no issue. In 1267 there was a process concerning Knebworth between Margaret his widow and her sister-in-law Isabel, the wife of William de Fortibus Earl of Albemarle and heir of Baldwin. (fn. 13) Isabel died without surviving issue in 1293, (fn. 14) where-upon the descendants of Warine Fitz Gerold became extinct. The overlordship of Knebworth then passed to the descendants of Henry Fitz Gerold, brother of Warine. Henry's daughter and heir Alice, wife of Robert Lisle, had two sons, Robert and Gerard. (fn. 15) Robert Lisle, the grandson of the elder son Robert, therefore became heir of the Fitz Gerold property in 1293. (fn. 16) He was summoned to Parliament as Lord Lisle of Rougemont from 1311. (fn. 17) He was succeeded by his son John, (fn. 18) of whom Knebworth was held in 1346. (fn. 19) He died in 1356, and was succeeded by his son Robert Lord Lisle, (fn. 20) who probably died without issue about 1399, (fn. 21) when Knebworth presumably passed to Thomas Lord Berkeley, husband of Margaret, a descendant of Gerald Lisle, younger son of Alice Fitz Gerold and Robert Lisle. (fn. 22) The overlordship of Knebworth would thus pass through Elizabeth daughter of Thomas Lord Berkeley and wife of Richard Earl of Warwick to her daughter Margaret Countess of Shrewsbury, whose son John Talbot was created Lord and Baron of Lisle and died in 1453. His granddaughter and heir Elizabeth Talbot married Sir Edward Grey, who was also created Lord Lisle, (fn. 23) and Knebworth was held of him in 1482. (fn. 24) His son John died in 1504 without male heirs, when the overlordship escheated to the Crown, for in 1517 and after it was held of the king as of the duchy of Lancaster, of the fee of Lisle, by knight's service and suit of court of the duchy at Walbrook. (fn. 25)
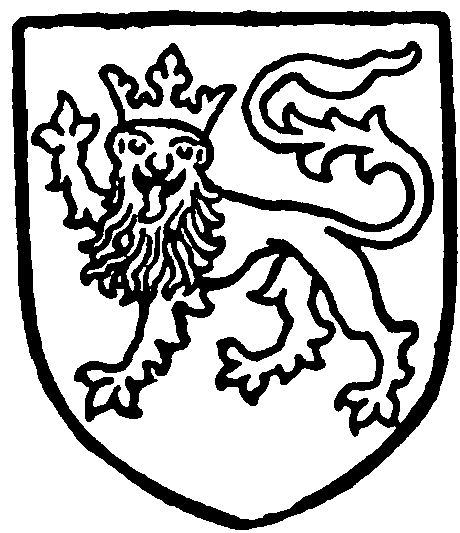
Lisle. Gules a leopard argent with a crown or.
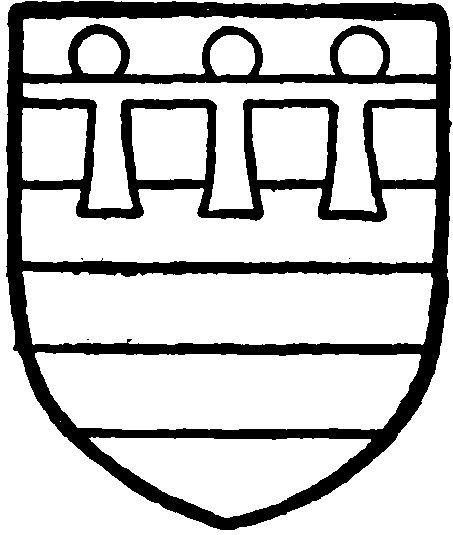
Grey, Lord Lisle. Barry argent and azure with three roundels gules in the chief and a label argent.
The sub-tenant of Knebworth in 1086 was Humphrey d'Ansleville (fn. 26) or Andevill, whose immediate heir is not known. Thomas de Andevill held lands of Eudo Dapifer's fief in 1166, (fn. 27) and Richard son of Thomas de Andevill seems to have been lord of the manor of Knebworth in 1214. (fn. 28) This Richard held the lands in Cambridgeshire which belonged to Humphrey d'Ansleville in 1086, and so was apparently his descendant. (fn. 29) In 1214–15 Richard settled the advowson of the church on Hamelin de Andevill. (fn. 30) In 1215 20 librates of land in Knebworth, 'which were of Hamon de Ablevill,' were granted to Hugh of Bath, clerk, to hold as long as the king pleased. (fn. 31) This was possibly owing to a forfeiture, for Richard de Andevill was holding Knebworth before 1224, and received seisin of it again in that year, with corn and timber, &c, for a payment of £50, after the king had taken it into his hands at the banishment of Falkes de Breauté. (fn. 32) The successor of this Richard is not known, and Knebworth next appears in 1292 in the possession of Robert de Hoo, (fn. 33) who seems to have held the Andevill lands in Cambridgeshire as well. He was still holding Knebworth in 1303, (fn. 34) but died before 1316, when his widow Beatrice conveyed the manor to Richard and Joan de Perers, who were to pay her 50 marks annually during her life, and afterwards a rose at Midsummer to her heirs. Failing the heirs of Richard and Joan de Perers, the manor was to return to Beatrice de Hoo and her heirs. (fn. 35) Richard and Joan, who appears to have been Beatrice's daughter, (fn. 36) had a son Richard, who died before 1346, leaving a son Edmund, who enfeoffed Walter de Mauny and his heirs of the manor and died without issue. (fn. 37) In 1346 Knebworth was said to be held by Walter de Mauny and Thomas de Hoo (fn. 38) (grandson of Robert and Beatrice), (fn. 39) who possibly had a life interest. The heirs of Edmund de Perers were his three sisters, Isabel, Margaret wife of John de la Ryvers, and Joan, (fn. 40) and in 1348 they confirmed Knebworth to Walter de Mauny, (fn. 41) who died seised of it in 1372. (fn. 42) After his death it seems to have been acquired by Guy de Bryan, who in 1388 conveyed it to Thomas Beauchamp Earl of Warwick. (fn. 43) The latter forfeited his lands in 1397, about which time Knebworth was conveyed by his brother Sir William Beauchamp (fn. 44) and others to Richard Forster, who held it jointly with Thomas Thorneburgh, John Onyng and John Shordich. (fn. 45) In 1398 an action was brought against Richard Forster by William de Hoo, who stated that he was son of Thomas grandson of Beatrice de Hoo, and claimed the manor by the terms of the fine of 1316 (see above), by which Beatrice had conveyed Knebworth to Richard and Joan de Perers, with reversion on failure of their heirs. Edmund de Perers and his three sisters, the grandchildren of Richard and Joan, had all died childless. William de Hoo was their cousin and heir, but he also claimed that their father had had two sisters, Margaret and Rose, and that Margaret's grandson Richard Fitz Herbert, or Twycrosse, and Rose's great-grandson Walter Touneford should have been the rightful heirs, but were also dead without issue, and that the line being extinct the manor reverted to him. Richard Forster denied the existence of Rose de Perers and the descent of Richard Fitz Herbert, and apparently based his claim on the various conveyances of the manor since the death of Walter de Mauny. Judgement was given for Richard Forster, (fn. 46) and William de Hoo finally surrendered his claim to him in 1401–2. (fn. 47) In 1407 Richard conveyed Knebworth to Robert Brome, (fn. 48) who released it to William Askham and others in 1411–12, (fn. 49) apparently for the purpose of a conveyance to John Hotoft, who was in possession of the manor soon afterwards. In 1426 a claim to the manor was made by William Beleverge, who also declared himself to be a descendant of Beatrice de Hoo, and based his claim on the fine of 1316. The pedigree he gave claimed that Beatrice had had a son James, whose daughter Margaret had a son William Beleverge, whose son Stephen was the father of the claimant. The descent, however, seems to have been entirely spurious, and his claim was unsuccessful. (fn. 50)
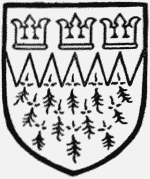
Knebworth House: West Lodge
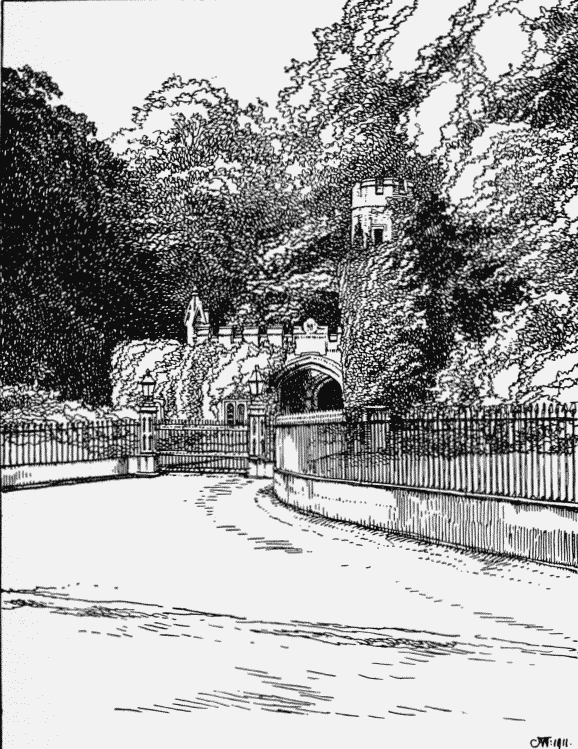
Lytton of Knebworth. Ermine of chief indented azure with three crowns or therein.
John Hotoft was holding Knebworth in 1428, (fn. 51) and in 1430–1 received a release of all right in the manor from William Perers. (fn. 52) In 1440 he settled it on himself for life, with remainder to his daughter Idonia, wife of Sir John Barre, and her heirs. (fn. 53) Sir John Barre died in 1483, and was succeeded by his daughter Isabel, widow of Humphrey Stafford Earl of Devon, who married secondly Thomas Bourghchier. (fn. 54) Isabel and Thomas settled Knebworth on themselves in the same year, (fn. 55) and again in 1491, (fn. 56) and afterwards sold the reversion to Robert Lytton, (fn. 57) to whose son William Lytton two-thirds of the manor came upon Thomas Bourghchier's death in 1492, (fn. 58) one-third being claimed by Anne, Thomas's second wife, who survived him and was living in 1519. (fn. 59) William Lytton died in 1517, leaving an infant son Robert, the custody of whom was granted to Sir Richard Weston, (fn. 60) then a knight of the body to King Henry VIII. (fn. 61) In 1518 Sir Richard was made a Knight of the Bath, and next year was one of the 'sad and ancient knights put into the king's privy chamber.' (fn. 62) In 1520 he accompanied the king to the Field of the Cloth of Gold, and in the following year sat on the jury which condemned Edward Stafford, third Duke of Buckingham. In 1525 he was made Treasurer of Calais and in 1528 Under-Treasurer of England. (fn. 63) In 1533–4 his connexion with Knebworth ceased, for in that year Robert Lytton came of age and received his inheritance. (fn. 64) Upon Robert's death without male heirs Knebworth passed by will to his brother Rowland, (fn. 65) whose son Rowland inherited it in 1582. (fn. 66) William Lytton, son of the second Rowland, succeeded to Knebworth at his father's death in 1615, (fn. 67) and held it until 1660, when he was succeeded by his son, another Rowland. (fn. 68) William son of Sir Rowland Lytton inherited the manor in 1674, and died in 1705 without issue, when Knebworth passed to Lytton Strode, grandson of William's sister Judith and son of George Strode and Mary Robinson. (fn. 69) He assumed the surname of Lytton, which was also taken by his cousin William Robinson, who succeeded him in 1710, but had no Lytton descent. John Robinson-Lytton inherited the manor from his father in 1732, but died without issue in 1762, when his nephew Richard Warburton succeeded and took the name of Lytton. His daughter Elizabeth Barbara Warburton-Lytton married William Earle Bulwer, and upon inheriting Knebworth in 1810 assumed the surname of Lytton in addition. She died in 1843, leaving Knebworth to her third son Edward George, the famous novelist, who became Lord Lytton of Knebworth in 1866 and died in 1873. His son Edward Robert was created Earl of Lytton, and was succeeded in 1891 by his third but eldest surviving son Victor Alexander George Robert Lytton, second earl, who is the present lord of the manor. (fn. 70)
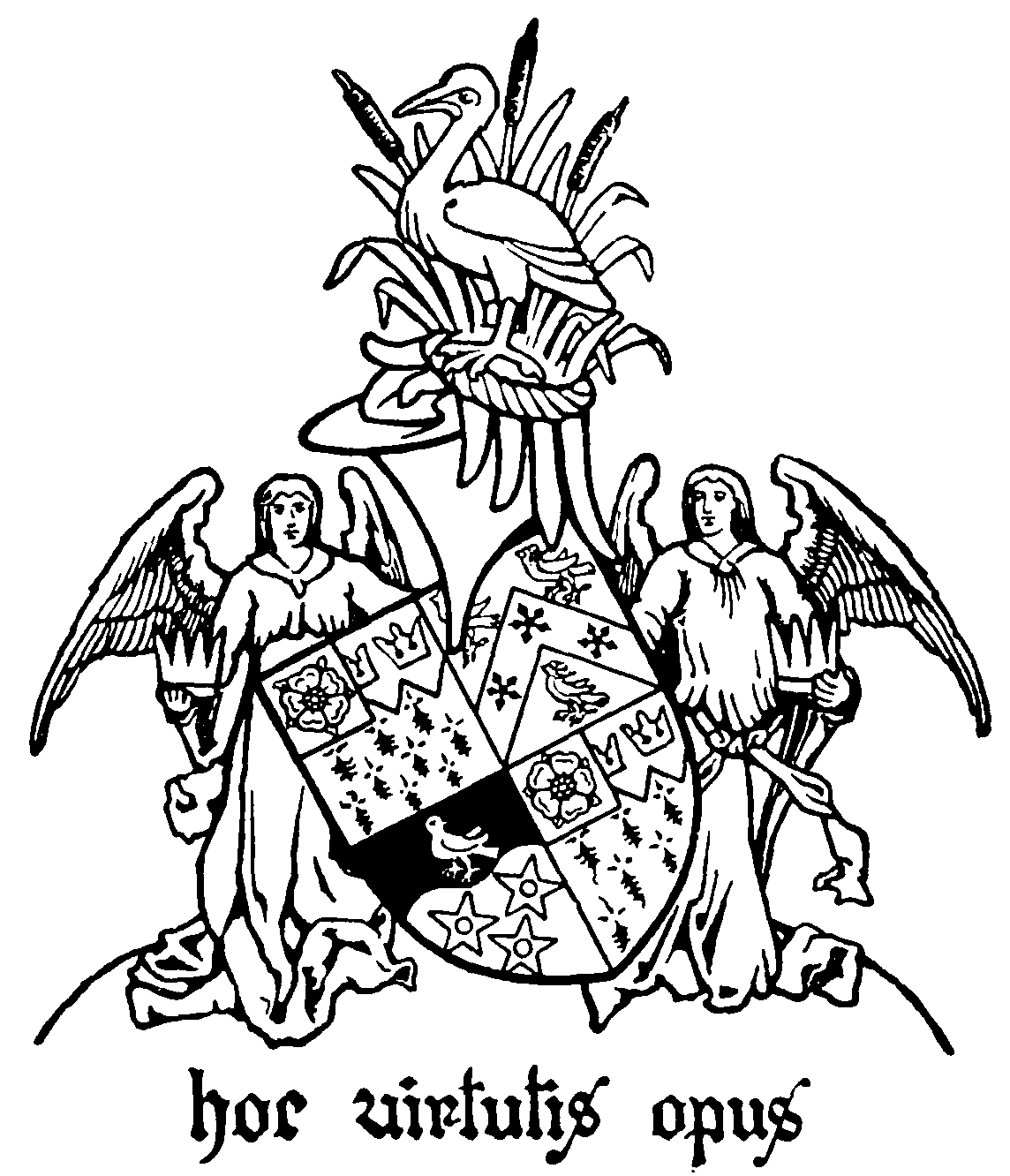
Lytton, Earl of Lytton
The great park of Knebworth is mentioned in 1472. (fn. 71) There is still a deer park of 156 acres, which is finely wooded and surrounds the house. A fair was granted to Robert de Hoo in 1292, to be held annually on the vigil, day and morrow of the Decollation of St. John the Baptist (fn. 72) (28–30 August). It was confirmed in 1547, (fn. 73) but was discontinued before the end of the 18th century. Free warren was granted and confirmed at the same time as the fair and was also confirmed to Richard de Perers in 1317 (fn. 74) and to William Lytton in 1616. (fn. 75)
A mill is mentioned in Knebworth in 1086 (fn. 76) and in 1611, (fn. 77) but does not appear to exist now. In 1274–5 the lord of the manor held view of frankpledge, gallows and the assize of bread and ale; he paid 17s. 4d. yearly to the sheriff's tourn. (fn. 78) Court leet was granted to William Lytton in 1616. (fn. 79)
Threhous
The manor of THREHOUS (Trehus, le Trehouse, Treyhouse) is first mentioned in 1303. (fn. 80) It seems to have been a part of the manor of Knebworth and was perhaps the two messuages, 160 acres of land and 100 acres of wood which were excepted in the fine of 1316, settling Knebworth on Richard and Joan de Perers. (fn. 81) This estate was conveyed by William de Beauchamp to Richard Forster and others, but owing to its omission from the fine could not be claimed by William de Hoo in 1398. (fn. 82) It followed the same descent as the manor of Knebworth, (fn. 83) and presumably became eventually merged in it. The manor of Threhous is last mentioned separately in 1616. (fn. 84) It lay in the western part of the parish, and the locality is still marked by a tenement called Three Houses.
CHURCH
The parish church of ST. MARY AND ST. THOMAS OF CANTERBURY (fn. 85) stands to the north-east of Knebworth House in the park. It is built of flint rubble, with clunch dressings and the roofs are tiled. It consists of a chancel and nave, north chapel, west tower, south porch and north vestry.
The nave was built about the middle of the 12th century and the chancel is probably of the same date. The west tower dates from about 1420, the north chapel from a century later, and the south porch from about 1600. The nave was re-roofed in the 15th century and the north chapel was rebuilt about 1700. In the 19th century the chancel was almost entirely rebuilt and the north vestry was added.
The chancel, which is almost wholly modern, still has in the north wall a blocked window with an edge-roll moulding of about 1150, and below it is an arched recess of the early 16th century. To the west of the recess and of the same date is the arch which opens into the north chapel. It has been much repaired and has half-octagonal responds supporting the inner order. The round chancel arch, of about 1150, has engaged shafts with rudely scalloped capitals. On the south side of the chancel under the easternmost window is a 14th-century piscina, with an ogee cinquefoiled head. The sill is modern. The chancel roof has an oak-panelled wagon ceiling.
The north chapel has two square-headed windows, at the east and north, of about 1700, with wooden frames. An elaborate ironwork screen of the same date, set in the arch on the south side, separates the chapel from the chancel. The flat plaster ceiling is of about the same date also.
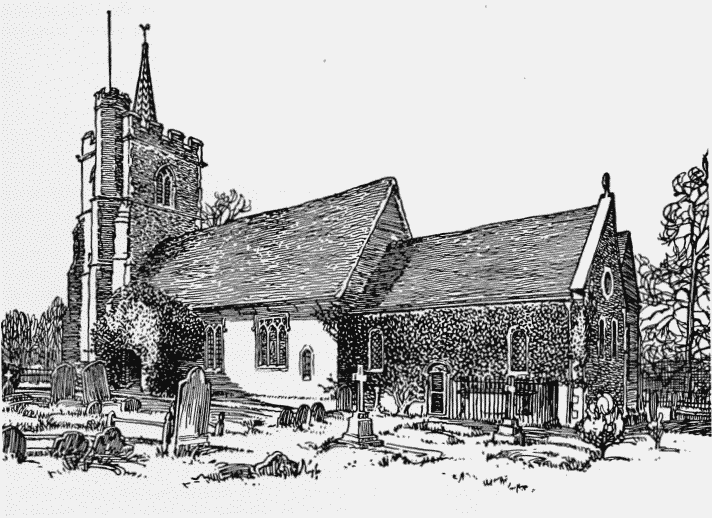
Knebworth Church from the South-east
The nave is approached from the north chapel by a square-headed skew doorway emerging at the northeast corner of the nave. Beside it, in the north wall, is a single-light window with modern tracery. Immediately above this window is the upper doorway of the rood-loft stair, and the blocked lower doorway with a moulded two-centred arch is visible to the west of the window. To the west of this is a much repaired two-centred arch, which now leads to a vestry, and west of this is a wide single-light window, a modern insertion, which probably marks the position of an earlier two-light window.
On the south side are a modern single-light window, a square-headed window of three lights with much restored tracery of about 1350, and a two-light window of the 15th century, which is also much restored. To the west of these is the south doorway, of about 1380. It has a two-centred arch, much repaired, leading to the south porch, which is heavily covered with ivy and shows only traces of the original windows. The entrance archway is fourcentred and coated with cement. To the west of the south doorway is a window of about 1500, from which the central mullion is gone.
The tower arch, of about 1420, is of two moulded orders with engaged shafts. The tracery of the west window is modern, but the window itself is original with grotesque heads on the stops of the labels. The west doorway has a two-centred arch in a square head. There are shields in the spandrels, one of which bears the arms of Hotoft: Sable three dragons' heads erect and razed argent.
On the north and south sides of the second stage are narrow loops, and in the bell chamber are four windows of two cinquefoiled lights with a quatrefoil over.
The nave is seated throughout with a complete set of 15th-century oak seats, moulded and having rich tracery in the end panels. At the north-east is a high pew with pinnacles at the corners and a pierced cresting. The pulpit is of richly carved 16th-century Flemish panelling, made up in the 18th century. One of the panels is dated 1567. There is similar panelling on the east wall of the nave behind the pulpit.
The font is octagonal, of limestone and plainly moulded. It dates from about 1480.
In the chancel is a brass of Simon Bache, 1414, a priest in eucharistic vestments, with figures of saints on his cope, and an inscription; under the archway between the chancel and the chapel and partly covered by the iron grille another, to John Hotoft, of about 1470, with an inscription on six strips of brass, and three shields of arms. The brass is said to have been on an altar tomb and is not now on its original slab. On the chancel wall is a slab to Judith Lytton, wife of Nicholas Strode, 1662; and a floor slab is to John Ham, clericus, 1684.
The monuments in the chapel are mostly to various members of the Lytton family. There are a brass of Rowland Lytton and his two wives, 1582, with arms and an inscription; a monument, 1601, to Anna the wife of Rowland Lytton, with arms; a tomb of Sir William Lytton, 1704–5, with a recumbent marble figure under an elaborate canopy with the arms and quarterings of Lytton. There are floor slabs to Judith the wife of Rowland Lytton, 1659; to Sir William Lytton, 1660; Sir Rowland Lytton, 1674; Judith (Lytton) wife of Sir Thomas Barrington, 1657, with arms, and to the son of Giles Strangways, 1646. In the nave, on the west splay of the north window, is a defaced inscription, said to be to John de Hall, rector, with the date of birth, 1395.
There are five bells: (1) by John Waylett, 1716; (2) and (3) by Edward Hall, 1730 and 1732; (4) dated 1697; and (5) by J. Briant, 1812.
The plate includes a 17th-century cup, with the date erased, and a paten of 1668.
The registers are contained in four books: (i) all entries 1606 to 1702; (ii) baptisms and burials 1703 to 1812, marriages 1703 to 1753; (iii) baptisms and burials 1709 to 1812, marriages 1709 to 1753; (iv) marriages 1754 to 1812.
ADVOWSON
The advowson of the church has always belonged to the lord of the manor. In 1214–15 it was granted by Richard de Andevill to Hamelin de Andevill and his heirs (fn. 86) (see manor). The Earl of Lytton is the present patron.
A terrier of 1638 describes the parsonage as 'contayning a hall, two parlours, a kitchin, a larder and buttery below stayres and seaven severall roomes above stayres.' There were also 'a milke house and bolting house, a barne contayning five bayes, a garner, a stable, an hayhouse, a carthouse, a little stable, hogscoate and hennhouse; a garden and oarchard.' The glebe lands consisted of 51 acres, with a cottage 'tyled contayning three rooms below and one above.' (fn. 87)
There seems to be no record of early Dissent in Knebworth, but a Congregational chapel was erected in 1887.
CHARITIES
In 1811 William Johnson by his will bequeathed £100 consols, the annual dividends, amounting to £2 10s., to be distributed among eight poor housekeepers, with a preference to those attending divine worship. The stock is held by the official trustees.
In 1836 Mrs. Elizabeth Barbara Bulwer Lytton erected five almshouses on the Codicote road for old and deserving people of the parish, supported by the Earl of Lytton.
