A History of the County of Hertford: Volume 3. Originally published by Victoria County History, London, 1912.
This free content was digitised by double rekeying. All rights reserved.
'Parishes: Baldock', in A History of the County of Hertford: Volume 3, ed. William Page (London, 1912), British History Online https://prod.british-history.ac.uk/vch/herts/vol3/pp65-73 [accessed 21 February 2025].
'Parishes: Baldock', in A History of the County of Hertford: Volume 3. Edited by William Page (London, 1912), British History Online, accessed February 21, 2025, https://prod.british-history.ac.uk/vch/herts/vol3/pp65-73.
"Parishes: Baldock". A History of the County of Hertford: Volume 3. Ed. William Page (London, 1912), British History Online. Web. 21 February 2025. https://prod.british-history.ac.uk/vch/herts/vol3/pp65-73.
In this section
BALDOCK
Baudac (xii cent.); Baldac (xiii cent.); Baldoke (xvi cent.). The parish of Baldock has an area of 263 acres, of which 1¾ acres are arable land, 56½ acres permanent grass, and 4 acres wood. (fn. 1) Under the provisions of the Divided Parishes Act, 1876, portions of neighbouring parishes have been added to Baldock for civil purposes at various times. (fn. 2) Some small portions of the parish on the west and a part of the ecclesiastical parish of Willian (now included in the civil district of Baldock) were acquired by the First Garden City Pioneer Co., Ltd., in 1903. Baldock is about 200 ft. above the ordnance datum. The subsoil of the parish is chalk. Baldock station, on the Cambridge branch of the Great Northern railway, is in the extreme north of the parish.
Part of the hamlet of Clothall End is included in the north-east of the parish. Elmwood Manor is a large house surrounded by a park, situated to the south of that end of the town known as Pembroke End, and is the residence of the lord of the manor of Baldock.
BOROUGH
At the time of the Domesday Survey BALDOCK was a part of Weston (q.v.) and consequently then belonged to William de Ow. (fn. 3) A little before the middle of the 12th century Gilbert de Clare Earl of Pembroke, who died in 1148, granted 10 librates of land from his manor of Weston to the Knights Templars with ample liberties. (fn. 4) These 10 librates became the parish of Baldock, and here the Templars, probably about 1199 when they received a grant of market and fair (see below), (fn. 5) 'built a certain borough which is called Baldock.' This was a period for the founding and developing of towns with primitive borough rights, and Baldock, being on one of the principal lines of traffic to the north, formed a very eligible site for a market town. It may be noticed that Baldock is not actually on the Roman road which followed the line of Pesthouse Lane to the east, but lies on the main road from Stevenage. This would indicate that the ordinary route here from south to north was along the Stevenage road through the High Street, Baldock, at the northern end of which it turned almost at a right angle down what is now White Horse Street and so into the Roman road. The borough was established at the angle formed by the High Street and White Horse Street, the church of St. Mary being built on the west side of the angle and the marketplace apparently extending originally up both streets. Here also the fairs were held.
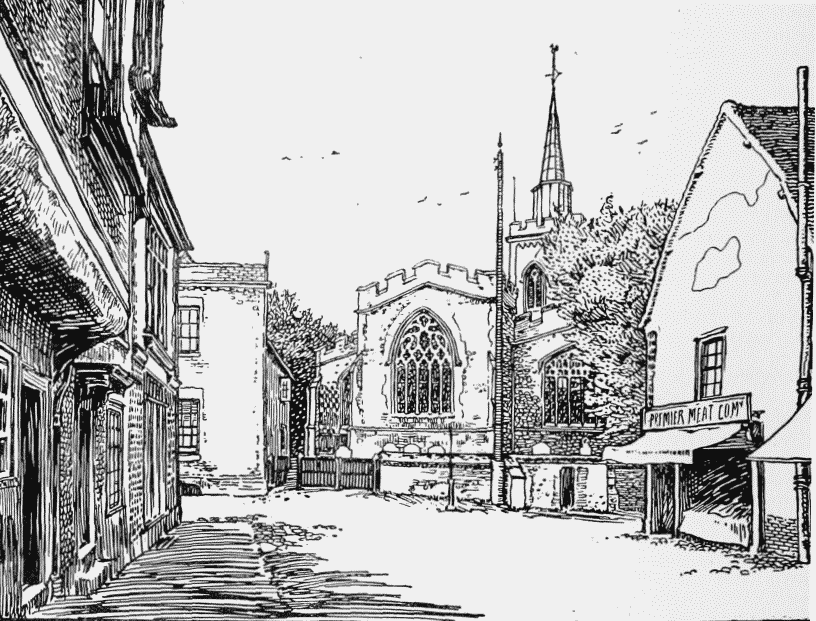
Baldock Village
Besides the two principal streets High Street and White Horse Street, Church Street, Norton Street, and Hitchin Street (fn. 6) probably mark mediaeval lines. There are a few interesting houses in these streets. In High Street are Wynne's almshouses built in 1621, consisting of a row of six red brick houses with tiled roofs. Each house is of two stories with a mullioned window below and a dormer window above and a porch. There are modern shafts to the three ancient chimney stacks. Above the mullioned windows is the date Anno Domini 1621, and in the middle there is the following inscription on a stone: 'Theis almes howeses are the gieft of Mr. John Wynne cittezen and mercer of London latelye deceased who hath left a yearely stipend to everey poore of either howses to the worldes end September Anno Domini 1620.' On the south side are the arms of the Merchant Adventurers, and on the north a shield of the Mercers' Company. Southward a little lower down is a modern house with a wing on the south side having an overhanging upper story. In this wing is a gateway with a pair of 15th-century panelled oak gates which are supposed to have belonged to the hospital of St. Mary Magdalene of Clothall, and were placed in their present position in the 19th century. Two houses on the south side of White Horse Street, formerly occupied by the postmaster, are ancient. That on the west has a modern front of brick, but the back is a red brick building of two stories with an attic probably of the middle of the 16th century. The house is rectangular in plan with a central chimney stack. A window of three lights with chamfered brick jambs, mullions and lintel has recently been discovered on the ground floor on the west side of the house. There is an original stone fireplace in the attic. The house to the east has been much repaired, but was originally built at the beginning of the 17th century. The back part is of half-timber. There are original fireplaces and a chimney stack. The houses in Church Street and Norton Street are mostly of the 17th century, many of them, including the Bull Inn, with overhanging stories. A house at the corner of Church Street, now divided into cottages, is a timber-framed house of the early part of the 17th century. Carved brackets support the projecting upper story, and in the south front is a large gateway which has apparently been heightened in the 18th century to permit the coaches to pass underneath. It has two original chimney stacks.
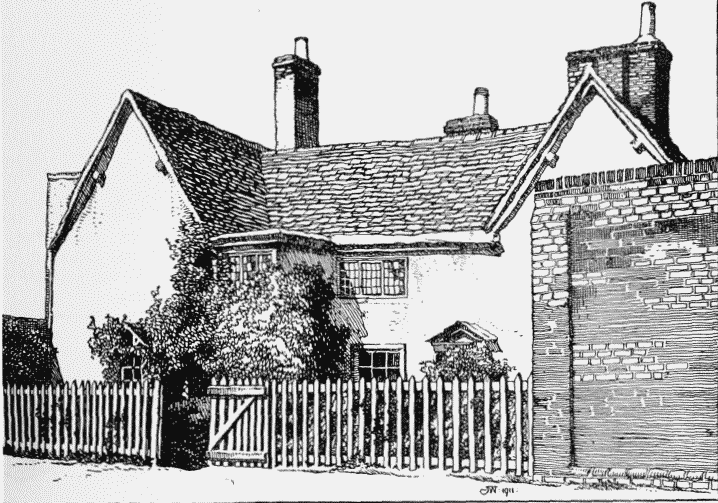
Old House, Cemetery Road, Baldock
Although described as a borough in the charter of William Marshal Earl of Pembroke (1189-1219), (fn. 7) Baldock was never anything but a prosperous market town. No evidence of burgage tenure has been found, nor did Baldock ever send members to Parliament. The inhabitants had apparently no separate jurisdiction, but in 1307 there were two bailiffs who were officers of the lord's court. (fn. 8) The Gild of Jesus was founded in 1459, (fn. 9) and, as appears from wills, all the principal men and women of the town were enrolled among its members. It was of considerable wealth, and after its dissolution its possessions were sold in 1550 for £860, (fn. 10) a very large sum for that time. This fraternity probably took over some of the town organizations, as similar gilds did elsewhere.
Like many other towns, Baldock is described in 1550 as a market town much decayed, wherein there were only about 400 'housling people' or communicants. (fn. 11) The town evidently regained its prosperity shortly afterwards, judging from the increased number and importance of its fairs.
In 1199 King John granted to the Templars the right of holding a yearly fair at Baldock on St. Matthew's Day and for four days following (fn. 12) (21–25 September), and this grant was confirmed in 1227 by Henry III. (fn. 13) In 1492 two fairs were granted to the Hospitallers at Baldock, one on the vigil and feast of St. Matthew (20–21 September), and the other on the vigil, feast and morrow of St. James the Apostle (fn. 14) (24–26 July). In 1566 there was another alteration, three fairs being granted to Thomas Revett on the feasts of St. James, St. Andrew and St. Matthew (fn. 15) (25 July, 30 November and 21 September). Evidently, however, the fair was extended beyond the actual feast of St. Matthew, rightfully or not, for in 1661 Samuel Pepys visited Baldock on 23 September and records that there was a fair held on that day, and adds 'we put in and eat a mouthfull of pork which they made us pay 14d. for, which vexed us much.' (fn. 16) Two years later he visited the town on September 21, and noted that the fair was 'a great one for cheese and other such commodities.' (fn. 17) The fairs seem to have been altered again, as in 1792 there were five fairs every year, (fn. 18) horse fairs being held on 7 March, the last Thursday in May, 5 August, 11 December, and a horse and pleasure fair on 2 October. These are still continued. (fn. 19) In the 14th century the fairs seem to have been the scene of considerable disturbance. In 1312 it is recorded that when Geoffrey de la Lee, the king's custodian, approached the town of Baldock to collect the tolls and other profits of the fair, various persons 'at night assaulted him and his men and servants and took and carried away his goods.' (fn. 20) Again in 1343 complaint was made that in Herts. 'there are confederacies of disturbers of the peace, assaulting, mutilating and imprisoning men in fairs and markets and other places, and that these lately coming to Baldock prevented the men and servants of Walter de Mauny from collecting the tolls and other profits of his fair, assaulted them so that their life was despaired of, and wickedly killed William de Myners, the king's serjeant-at-arms, whom the king had sent to keep his peace at the fair and arrest any evil-doer found there.' (fn. 21)
A fair was also granted to the 'Leprous Brothers' of St. Mary Magdalene at Baldock in 1226 until the king should come of age. It was held on the vigil and feast of St. Bartholomew (fn. 22) (23–24 August). As Henry III declared himself of age in 1227, when he reached his twentieth year, the fair presumably lapsed in that year. There is no evidence of its renewal.
A market at Baldock was granted to the Knights Templars in 1199, (fn. 23) and confirmed in 1227 with certain liberties, namely, 'that they shall have three deer and the feet of the deer every year; and they can take them where they wish either in Essex or in Windsor Forest by the view of the Foresters. And all their horses are to be quit from tolls or passage money. And they are not to be disturbed under penalty of £10.' (fn. 24) In 1492 the market, to be held on Friday, was confirmed to the Knights Hospitallers. (fn. 25) By the grant to Thomas Revett in 1566 the day was altered to Saturday. (fn. 26) In 1792 the market was held on Thursday, (fn. 27) but before 1888 was changed to Friday. (fn. 28) It is not now held.
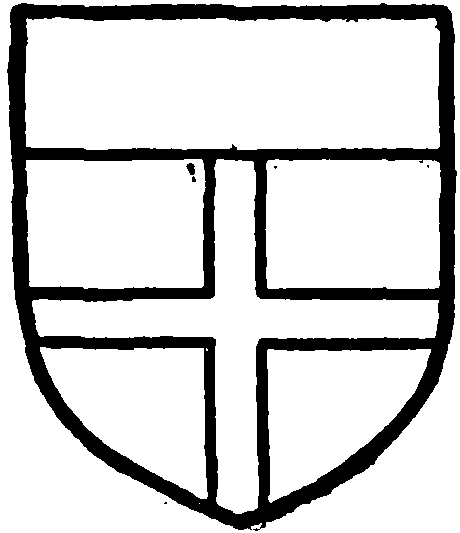
The Knights Templars. Argent a cross gules and a chief sable.
The Master of the Templars in 1287 claimed in Baldock view of frankpledge and freedom from shire and hundred courts for all pleas. He also claimed to have his own gaol 'from time immemorial,' with gallows, tumbrel, pillory, infangentheof and amendment of the assize of bread and ale. (fn. 29) Earl Gilbert, when he gave them land on which to build Baldock, granted them the right of judgement by fire and water and by battle. (fn. 30)
It is recorded in 1312 that when Geoffrey de la Lee, custodian of the Templars' lands, 'approached the town to hold a view of Frankpledge there, as was customary, and had attached by Robert Legat and John atte Water, known bailiffs, measures and weights found in the town to examine them at the view, various persons resisted the attachment and forcibly carried off the weights and measures from the bailiffs.' (fn. 31)
Baldock is now governed by an urban district council. The chief industries of the town are malting and brewing.
MANOR
Gilbert de Clare's grant was confirmed to the Knights Templars at the beginning of the 13th century by William Marshal, Earl of Pembroke, the husband of Gilbert's granddaughter Isabel. (fn. 32) The Templars continued to hold Baldock until the dissolution of their order in 1309, when their lands fell to the Crown. (fn. 33) They were first committed to the custody of William Inge, (fn. 34) and a few years afterwards to Geoffrey de la Lee, who was custodian in 1312 (fn. 35) Shortly afterwards Baldock was acquired with the other lands of the Templars by the Knights Hospitallers. In 1335 the Hospitallers granted the 'Court' of Baldock to John de Blomvill for ten years, and he in 1343 granted it for two years to Walter de Mauny. (fn. 36) The Hospitallers continued to hold Baldock until 1540, (fn. 37) when it again came into the king's hands by the dissolution of their order, and it was granted in 1542 to John Bowles upon his surrender of a lease of twenty-one years from the Hospitallers, dating from 1522. (fn. 38) He seems, however, to have immediately conveyed it back to the Crown, for he died in 1543 seised of only a small portion of it. (fn. 39) The manor was granted in 1544 to John Allen and others as security for money lent to the king to be repaid in one year. (fn. 40) Later in the same year it was granted to Sir John Aleyn, Sir John Champneys, and Ralph Aleyn, aldermen of London. (fn. 41) In 1556 Sir John Champneys conveyed Baldock to Thomas Bowles, (fn. 42) grandson and heir of the abovementioned John Bowles, who sold the manor in 1558 to Thomas Revett. (fn. 43) Soon after this Justinian Champneys claimed the manor on the grounds that Thomas Bowles had assured it to him in payment of a debt, (fn. 44) but he does not seem to have been successful, for Sir Thomas Revett kept Baldock and it descended about 1583 to his daughter Anne, who married Henry Lord Windsor of Stanwell. (fn. 45) Anne sold the manor in 1606 to James Jeve and John Hurst, (fn. 46) and in 1614 James conveyed his moiety to John Hurst, (fn. 47) who died seised of the whole manor in 1635 and was succeeded by his son John. (fn. 48) John Hurst son of the latter died in 1684, his heir being his brother William, who died in 1699. (fn. 49) William's son John sold Baldock to Pierce Cleaver, who was lord of the manor in 1700. (fn. 50) Pierce gave it to Charles, son of Sir Charles Cleaver, his brother, who held it in 1728, (fn. 51) but died young. (fn. 52) Pierce Cleaver is then said to have devised it by will to Edward Chester, son of Robert Chester, (fn. 53) and Edward sold the manor in 1755 to Adolphus Meetkerke, whose son Adolphus was possessed of it in 1821, (fn. 54) His son Mr. Adolphus Meetkerke of Julians sold Baldock Manor in 1870 to Mr. Thomas Pryor, who died in 1899. It was purchased after his death by Mr. Asplan Beldam, who is the present lord of the manor. (fn. 55)
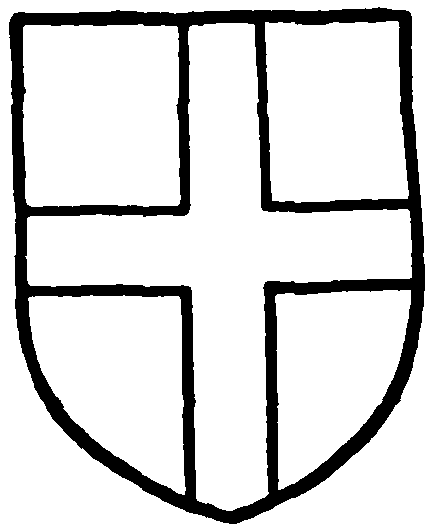
The Knights Hospitallers. Gules a cross argent.
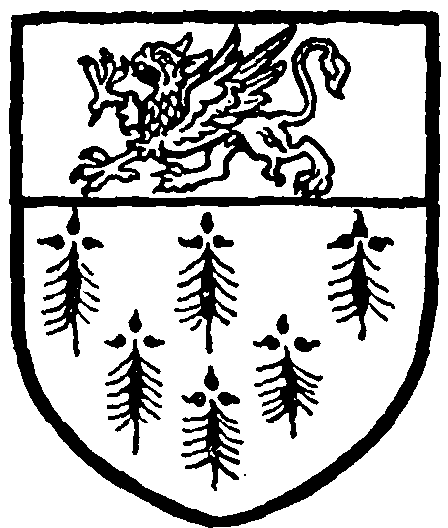
Chester. Ermine a chief sable with a griffon passant argent therein.
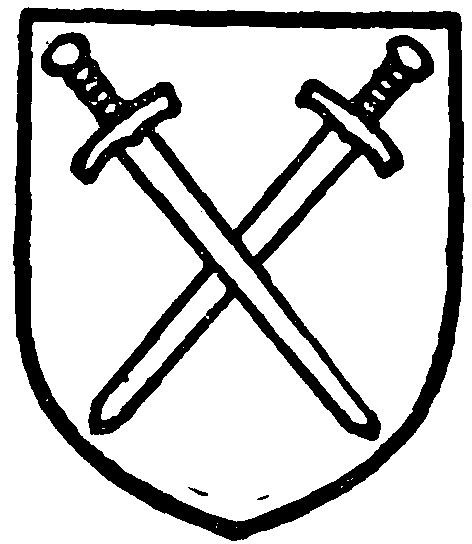
Meetkerke. Gules two crossed swords or their points downwards.
CHURCH
The parish church (fn. 56) of ST. MARY THE VIRGIN, which stands in the centre of the town, is built of flint rubble with stone dressings. The tower is coated with Roman cement. Pieces of moulding and columns of an earlier building are used in the walls. The roofs of the north chapel and north aisle are of slate, and those of the rest of the church of lead.
The church consists of a chancel, north and south chapels, nave, north and south aisles, west tower, and north and south porches. The whole of the church and the tower have embattled parapets, and the tower is surmounted by a leaden spire on an octagonal drum.
The east end of the chancel is of the 13th century, but the remainder of the chancel, the north chapel, the nave, north and south aisles, west tower, and probably the lower part of the south porch were built about 1330. The south chapel was begun in the last part of the same century and completed in the early 15th century; the clearstory was made in the 15th century, and the parvise was added at the same time, when the church was re-roofed. The north porch was built in the 19th century, when the whole building was repaired, and the north aisle and north chapel were re-roofed. The belfry stage of the tower has been recently restored.
The eastern and earlier portion of the chancel has an east window of five lights, with tracery above in a high two-centred head wholly modern; under this window on the outside is a 14th-century niche with a trefoiled head, having a rebated edge, and the remains of iron hinges. The south window is of three lights with restored tracery. Between it and the south-east corner is a double piscina of the 13th century. The flat head is probably modern. There are traces visible externally on the east and north walls of windows probably dating from the early part of the 13th century. A break in the thickness of the north wall of the chancel marks the junction of the 14th-century work with that of the preceding century, and to the west of this each side of the chancel consists of two bays of an arcade which continues in an unbroken line from the chancel to the nave. These two bays have two-centred arches of two chamfered orders with moulded labels on both sides, and carved heads as stops at the points of junction. They rest on clustered columns of four shafts, with rolls between, and moulded capitals and bases.
The chancel screen, which is in the same line with those of the chapels, is a fine one in carved oak of three bays, and two half bays at the north and south ends. Each complete bay on either side of the central entrance has four lights above solid lower panels with tracery in a lofty two-centred head, the central mullion being much slenderer than those at the sides. The entrance has a low crocketed ogee within the two-centred arch, and the original doors are open, with mullions. The half bays at the sides simply bisect the design of the complete bays. The spandrels are solid and are filled with blind tracery. The cornice is modern. The 15th-century roof of the chancel has moulded wall plates and ties, trusses, with tracery in the spandrels. The wall plates rest on corbels with carved heads.
The north chapel has a modern east window of five lights, containing fragments of coloured glass, probably of early 15th-century date. The two windows, each of three lights, in the north wall, are of the 15th century, with repaired tracery. The outside labels are of the 14th century, re-used. A finely carved string-course of the 14th century runs across the east wall. A small modern porch on the northwest replaces the former rood-loft staircase, but the upper doorway, which is blocked, and part of the lower doorway remain, the latter in the aisle, just outside the screen. At the north-east corner of the chapel is an elaborately carved niche of the 14th century, which must have been moved to its present position in the 15th century, when the wide east window was inserted and the north wall was recessed. On the south side is a 14th-century piscina with an ogee cinquefoiled head and a label with crockets and a foliated finial. No bowl is visible, and a modern slab has been inserted at the back. The screen of the chapel consists of a central doorway with four narrow bays on either side; all have solid lower panels with blind tracery and fourcentred cinquefoiled recusped lights, with tracery above carried right up to the line of the cornice. The doors are repaired, and the doorway is cinquefoiled in a fourcentred head, with tracery above similar to that in the side bays. It is of the same date as the screen of the chancel and the south chapel. The latter is, however, very much richer, and is designed without a door. It has three bays on either side of the doorway with elaborately cusped ogee lights above traceried panels Pinnacles are introduced into the tracery, which is in a fourcentred head. The screen is elaborately canopied with imitation of vaulting, and immediately below the cresting the cornice is adorned with a beautiful running vine-pattern. The doorway opening is septfoiled and recusped and has a twisted stem moulding running round the outside, from which the crockets spring. The roof of this chapel is of the 15th century, similar to that of the chancel, but plainer and resting on plainly moulded corbels. The floor of this chapel seems to have been lowered, and while the lower part of the walls is of the 14th the upper part is of the 15th century. The east window, which is of five lights in a wide fourcentred head, and the two south windows of three lights are of the 15th century, but the tracery is modern. Under the south-east window is a double piscina of the 14th century with an ogee trefoiled head, which projects from the wall and has foliated crockets. In range with it, and also beneath the window, are two sedilia with similar heads; the division is repaired with cement, and the western seat is lower than the eastern; all are much mutilated. Over the first pillar on the north side is an early 15th-century carved bracket.
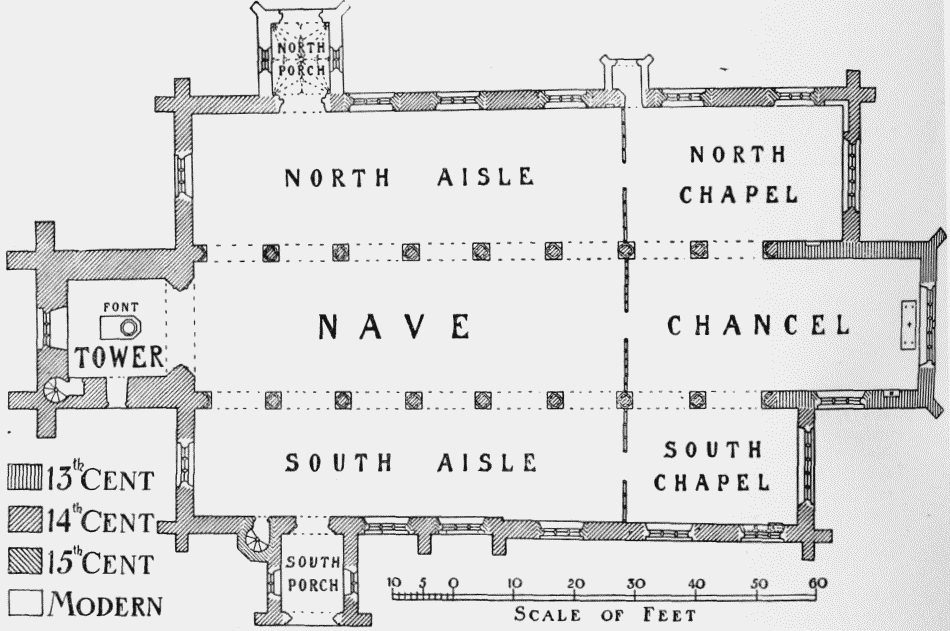
Plan of Baldock Church
The communion table in this chapel is of the 17th century.
The nave, of which the arcades are continuous with those of the western portion of the chancel, has six bays of the 14th century, in excellent preservation. They are slightly different from the two bays of the chancel, the two easternmost being rather lower than the rest. The bases, clustered shafts, capitals and moulded labels with mask stops, however, are exactly similar. In the north wall is another roodloft door, now blocked. The 15th-century clearstory, which runs continuously above the arcades in both nave and chancel, has seven windows on each side with two-centred heads. The roof, also of the 15th century, is precisely like that of the chancel and rests on corbels carved with heads. The easternmost wall plate is close to the westernmost of the chancel roof, between two windows of the clearstory.
The north aisle has three 15th-century windows of three lights with restored tracery, and a modern north door to the west of them, in the north wall. This door opens to the north porch, which is also modern. The west window of three lights has for the most part modern stonework, but a few old stones remain.
The south aisle has three 15th-century windows in the south wall and one in the west wall, all of three lights with repaired tracery. The south doorway of the 14th century is to the west of the three windows, and to the west of it is a small 15th-century doorway, formerly leading to the staircase of the parvise. The oak door of this doorway is of the 15th century with a scutcheon for a ring. The south doorway has a two-centred head. It is chamfered internally, and has a fine quadruple suite of mouldings on the exterior side. The south porch has two-light windows on the east and west. The north-west angle stair turret and the floor of the parvise have been removed, and the porch is now open to the roof. A break in the line of the south wall probably indicates the junction with a former transept.
The west tower has a two-centred 14th-century arch of four moulded orders opening to the nave. The west window of three lights is also of the 14th century, with a two-centred rear arch, but the tracery has been much restored in cement, as have the belfry windows also.
The font is of the 13th century, and has an octagonal bowl with beaded edges and a circular stem flanked by octagonal shafts with moulded bases. Near the pulpit is a strong mediaeval iron-bound chest.
In the north chapel is a Purbeck marble coffin lid of the 13th century, with a cross in relief. On the north wall of the chapel is a brass of a man and his wife, of about 1400; the man is dressed as a forester, and the lower part of his figure, and the dog at his feet, together with the inscription, are missing. On the floor is the brass of a man and his wife, of about 1470. On the north wall are two, one with shrouded figures of a man and his wife, of c. 1520, the other an inscription to Margaret Benet, dated 1587.
At the west end of the nave is a brass with a three-quarter figure of a nun of about 1400. The inscription plate is gone and in its place is an inscription to a rector of Baldock of the date 1807. On the floor is also a slab with an indent for a floreated cross. Near the doorway of the north aisle is a slab with an inscription in Gothic capitals, of the 14th century.
In the south aisle are the indents of a man and his two wives, of the 15th century.
Outside the church in the wall of the north aisle is a 14th-century recess with an ogee arch, of which the jambs are restored. Set in the recess is a 14-th-century coffin lid with a cross in relief. Also outside in the wall of the south aisle are two recesses, probably of the 15th century, of which the stonework has been renewed.
There is a peal of eight bells: (1), (2), (3), (4), (6) and (7) by Taylor of Loughborough, 1882; (5), with inscription 'Miles Graye made me, 1650'; and (8) 'Laudo Deum verum plebem voco, convoco clerum defunctos ploro nuptus colo festa docoro. Wm. Goodwyn Jam. Manison ch[urch] wards 1711.'
The plate includes a cup and cover paten of 1629.
The registers are in six books: (i) all entries from 1558 to 1709; (ii) baptisms and burials from 1710 to 1792 and marriages from 1710 to 1753; (iii) baptisms and burials from 1793 to 1812; (iv) (v) and (vi) marriages from 1754 to 1788, 1788 to 1804, and 1804 to 1812, respectively.
ADVOWSON
The advowson of the church of St. Mary at Baldock belonged to the Knights Templars, who built the church, and it continued in their possession until their suppression in 1309. (fn. 57) It was then granted, together with the manor of Baldock, to the Knights Hospitallers, who in 1335 granted the advowson for ten years to John de Blomvill. (fn. 58) The latter in 1343 granted it for two years to Walter de Mauny, (fn. 59) after which it presumably reverted to the Hospitallers. In 1359 it was claimed by the Crown as parcel of the church of Weston. (fn. 60) There seems no reason why the king should have claimed either church at that time, for both belonged to the Hospitallers; however, his claim seems to have been allowed, for the Crown presented to the church in 1383, (fn. 61) and apparently continued to do so until after 1822. (fn. 62) The patronage was transferred before 1829 to the Lord Chancellor. (fn. 63) The latter held it until 1865, when it was transferred to the Bishop of Rochester, (fn. 64) who presented until 1877, when it was acquired by the Bishop of St. Albans. Since 1902 the presentation has been in the hands of the bishop and the Marquess of Salisbury alternately. (fn. 65)
A terrier of 1638 states that the rectory 'Ioyneth the churchyard against the west end,' and that it included 'Five lower roomes, a bakeing or brewhouse, a hall, two little butteries and a parlour. A loft over the bakehouse, a chamber over the parlour, a studdie and a little loft at the staires head.' The outhouses included a barn and a woodhouse, 'both are thatched and soe is the one side of the bakehouse and the rest is tyled.' (fn. 66)
The Fraternity or Gild of Jesus in the church of Baldock was founded, as already stated, in 1459, and the charter confirmed in 1533. (fn. 67) At that date it had a master, wardens, brethren and sisters, (fn. 68) and found a priest who helped the parson of the church in his duties. (fn. 69) At the inquiry of 1548 William Tybie was the brotherhood priest, and he assisted the parson of Baldock in serving his cure. (fn. 70) In 1550 it was granted, with the lands belonging, to John Cock. (fn. 71)
Modern Dissent is represented in Baldock by the Congregational chapel in Whitehorse Street, built in 1826, the Wesleyan chapel also in Whitehorse Street, the Primitive Methodist chapel in Norton Street, and the Friends' meeting-house in Meeting House Lane, and that of the Plymouth Brethren in Orchard Street. Fox visited Baldock in 1655 and there is mention of Quakers here from 1660. Certificates for meeting-places of Protestant Dissenters were granted at various dates between 1689 and 1819. (fn. 72)
CHARITIES
Wynne's Almshouses.
—In 1617 John Wynne, citizen and mercer of London, by his will bequeathed £1,000 for the purchasing and building of six almshouses for six poor old folk and 40s. a year, to be paid to either of the said poor folk unto the world's end. The devise was carried into effect by a deed of feoffment, bearing date 11 July 1623, made in pursuance of a decree of the Court of Chancery. Augmentations were subsequently made to the revenues both of land and stock.
The trust properties now consist of the almshouses, occupied by twelve widows, and 5 a. 3 r. 14 p. in Weston let at £5 16s. a year, and cottage and premises in Whitehorse Street, Baldock, producing £9 2s. yearly, and £4,050 7s. 9d. consols with the official trustees, producing £101 5s. a year, which includes £1,133 7s. 1d. stock arising from sales of land, and the legacies and gifts following, namely:— £278 16s. 7d. stock, under wills of Grace Mitchell, 1757, and Mary Hill, 1805; £600, will of William Baldock, 1792; £200, Mary Hindley, deed, 1837; £97 19s. 2d., Cornelius Pateman Herbert, will, 1834; £100, Mrs. Mary Cecil Cowell, will, 1830; £108 8s., John Pryor, will proved 1853; £6064s. 10d., Henricus Octavus Roe, will proved 1854; £100, Lawrence Trustram, will proved 1837; £108 13s. 11d., John Izzard Pryor, will proved 1861; £216 4s. 4d., John Pendred, will proved 1873; £105 2s. 6d., Mrs. Juliana Pryor, will proved 1837; and £395 11s., Emma Pryor, will proved 1885.
This trust also receives £15 a year from the Fifteen Houses Charity in respect of a loan of £300.
The charity estates belonging to the town, called the Fifteen Houses Charity, for the payment of fifteenths and other purposes, originated under deed of feoffment, 30 October 1575, whereby Anthony Fage and James Fage granted to feoffees certain properties upon trust to apply the rents and profits thereof for the support and reparation of the parish church, as also for the bearing and paying of the fifteenths and other taxes of the inhabitants, and also for sustaining the burdens and charges of warriors and soldiers of the inhabitants in or at war for the defence of the kingdom of England. The trust properties now consist of houses and cottages in Baldock, 10 a. of land in Weston, 2 a. 2 r. or thereabouts in Clothall, and 3 r. 16 p. in the parish of Bygrave, producing together about £60 a year, £477 3s. 3d. consols arising from sale of 1 a. 3 r. in Bygrave to the Great Northern railway, and £1,476 7s. 11d. consols arising from sale of 20 a. 2 r. in the parish of Willian, producing £48 16s. 8d. a year. The sums of stock are held by the official trustees, who further hold a sum of £1,000 consols, the dividends of which are being accumulated to replace amount expended on the restoration of the parish church, and a sum of £300 borrowed from Wynne's almshouses charity. The income of this charity is now applied in the repairs and other church expenses.
John Parker of Radwell by deed, 6 January 1604–5, and by his will dated 8 March in the same year, charged his manor of Radwell with an annuity of £10 for the distribution of bread among poor frequenting the church.
In 1797 Miss Jane Brooks by her will, proved in the Archdeaconry Court of Huntingdon 24 January, bequeathed £160 for providing bread in this parish and Hinxworth, and in Biggleswade and Stotfold in the county of Bedford. The legacy was laid out in 7 a. 3 r. 18 p., situate at Stocking Pelham. The share of the rent in 1907 amounted to £1 2s. 3d., which is being accumulated.
Poors Money consists of £2 a year, included in the Fifteen Houses Charity.
In 1692 John Crosse by deed granted an annuity of £3, issuing out of a messuage in Baldock called 'The George,' for the rector, in consideration of the donor taking a certain quantity of ground from the churchyard.
On the inclosure of the parish of Weston in 1798 an allotment of 1 a. 1 r. 37 p. was awarded to the rector.
By the same Act 1 r. 25 p. was awarded for the sexton, who receives £2 11s. 6d. from the Fifteen Houses Charity.
Charities founded by Henricus Octavus Roe.
—In 1841 this donor by deed gave £463 15s. consols, the annual dividends, amounting to £11 11s. 8d., to be applied in the distribution of loaves to the poor every Sunday (after divine service) who attend church regularly.
In 1849 the same donor by deed gave £600 consols, the annual dividends, amounting to £15, to be applied in the distribution of bread, fuel, clothing and small sums of money.
The same donor gave £200 consols for the National school.
The several sums of stock are held by the official trustees, who also hold a sum of £1,051 1s. 2d. consols, known as Roe's Almshouse Foundation, producing £26 5s. 4d. yearly, to be distributed halfyearly between two married couples of not less than fifty years of age, poor members of the Established Church, who occupy two almshouses founded by the donor in 1851.
The last-mentioned charity was augmented by £98 17s. 9d. consols (also with the official trustees), producing £2 9s. 4d. yearly, derived under the will of Mrs. Emma Pryor, proved at London 21 September 1885.
Henricus Octavus Roe, likewise by his will, proved in 1854, bequeathed £606 4s. 10d. consols as a further endowment of Wynne's almshouses. See above.
In 1834 Cornelius Pateman Herbert by his will, proved in the P.C.C., bequeathed £97 3s. 4d. consols, the annual dividends, amounting to £2 8s. 4d., to be applied with money usually collected at the sacrament among poor who regularly attend church and lead good lives.
In 1838 William Clarkson by will, proved in the P.C.C., left £102 3s. 3d. consols, the annual dividends of £2 11s. to be applied in the repair of the founder's tomb, £1 to the rector for a sermon on 18 February yearly and 3s. to the singers.
In 1839 Robert Pryor by his will, proved in the P.C.C., bequeathed £213 12s. 4d. consols, producing £5 6s. 8d. yearly, to be applied for the benefit of the poor.
In 1856 Kitty Cooch by her will, proved in the P.C C, left £47 7s. 4d. consols, the annual dividends, amounting to £1 3s. 8d., to be distributed on St. Thomas's Day in flannel, warm clothing, or fuel to four poor widows who (if able) habitually attend divine service.
In 1870 the Rev. John Smith by his will, proved at London, bequeathed £100 consols, the annual dividends of £2 10s. to be paid to the rector for a sermon to be preached on 26 March each year, or the Sunday following, on certain texts, and a certain Psalm or hymn to be sung, as prescribed in the will.
The several sums of stock are held by the official trustees, who also hold a sum of £193 9s. 5d. consols, arising under the will of Thomas Veasey, the annual dividends, amounting to £4 16s. 8d., to be applied for the benefit of all almshouses existing in the parish.
The National school, comprised in deed 1834, was in 1909 possessed of the following endowments, namely:—£103 7s. 2d. consols, by will of Mrs. Elizabeth Pryor; £100 consols, being a gift by Mrs. Hindley; £22 3s. 7d. consols, under will of Mrs. Emma Pryor; and £60 consols, arising from accumulations of income. Also £200 consols, from a gift of Henricus Octavus Roe, above mentioned. Most of the consols have now been sold out to meet the cost of the recent enlargement of the school.
