A History of the County of Berkshire: Volume 3. Originally published by Victoria County History, London, 1923.
This free content was digitised by double rekeying. All rights reserved.
'Parishes: South Moreton', in A History of the County of Berkshire: Volume 3, ed. P H Ditchfield, William Page (London, 1923), British History Online https://prod.british-history.ac.uk/vch/berks/vol3/pp498-504 [accessed 31 January 2025].
'Parishes: South Moreton', in A History of the County of Berkshire: Volume 3. Edited by P H Ditchfield, William Page (London, 1923), British History Online, accessed January 31, 2025, https://prod.british-history.ac.uk/vch/berks/vol3/pp498-504.
"Parishes: South Moreton". A History of the County of Berkshire: Volume 3. Ed. P H Ditchfield, William Page (London, 1923), British History Online. Web. 31 January 2025. https://prod.british-history.ac.uk/vch/berks/vol3/pp498-504.
In this section
SOUTH MORETON
Mortune (xi cent.); Sudmorton (xiii cent.); South Morton, South Moorton (xiv–xvii cent.).
The parish extends southward from a height of 200 ft. on Down Hill above Long Wittenham, and is bounded on the south by the Moreton Mill Brook and its tributary Hakkas Brook. The soil is chalky rubble (locally 'brash') and gravel with a subsoil of Upper Greensand. There are gravel and sand-pits. The area is 1,350 acres, 699 being arable, 427 pasture, and 11 woods and plantations. (fn. 1) In Fulscot much of the arable has been converted into pasture. The chief crops are cereals and roots. The common was inclosed under an Act of 1818, the award being dated 1 June 1820. (fn. 2) The road eastward to Wallingford and Cholsey was made in 1818 to supersede a devious track across the common. In the western part of the village a road leads northward to North Moreton, and a byway leads southward to the church of St. John. In the eastern part, at the approach to the manor-house of Sanderville, is an elm under which were the stocks, last used in 1838. The village lies to the west of the road between Aston Tirrold and Wallingford. The church stands to the south-east of the settlement, near the Mill Brook, in a large churchyard which contains a very fine and ancient yew-tree. There are many examples of half-timbered work in the village, the most important of which is the former Sanderville Manor House, now a farm-house, which appears to date from the late 15th or early 16th century. It has a central hall and two wings, but has been much altered. A moat surrounds the site.
The manor-house of Bray is now converted into two cottages. The central hall of Tudor date remains; other parts are of the 17th century, and there is a fine oak staircase.
The terraces of the manor-house of Adresham are traceable on the south side of the street; parts of the outer walls and a Tudor barn remain. The ancient gate-house of timber was taken down in 1901. East of this is the Jacobean half-timbered house of the Fields. Further east is the house of the Thomlinsons, with a handsome brick front of the 18th century. The manor-house of Fulscot is modern, but the moat can be clearly traced.
Coaches End, a track along the northern boundary of Sanderville, continued by footpaths west and eastward, indicates an ancient way from Fulscot to Wallingford. A bridle-path leads from Fulscot to East Hagbourne. The brook, formerly winding in the meadows, now follows an artificial course formed for the convenience of the mills, and crossing the eastern part of the village. At the Domesday Survey there was a mill on Lovet's Manor, (fn. 3) afterwards Sanderville, and therefore east of the village. The 'west mill' appears in 1396, and belonged to the manor of Huses (Bray). (fn. 4) 'Two water grist-mills' belonged in 1688 to John Corderoy. (fn. 5) They afterwards became paper-mills. (fn. 6) The first mill was burnt down in 1838; the other has again become a cornmill. The Great Western railway between Cholsey and Didcot passes near the north side of the village in a cutting through a chalk hill of 228 ft., the summit of which is called 'the Brain.' Malting was long a staple industry and is mentioned in 1556. (fn. 7) The forge is mentioned in 1610, (fn. 8) the pound in 1628. (fn. 9) The parish feast is held at Midsummer. There is a large circular mound close to the churchyard, (fn. 10) partly dug away in recent times. (fn. 11) It is said that some who fell in the Parliamentary war were buried upon it. Near it a paved ford has been noted, and the 'church mere' recently levelled in the rectory grounds indicated the line of the Roman road. (fn. 12) Several flint implements have been discovered, including a fine palaeolithic axe found in the rectory garden. (fn. 13)
The Rev. Richard Michell, public orator of the University and first principal of the revived Hertford College, was rector of South Moreton from 1856 to 1877. (fn. 14)
A house was licensed as a Congregational chapel in 1672. (fn. 15) There is now a Baptist chapel (formerly a dwelling-house) with a burial-ground, founded in 1832.
The Church school, built in 1827, serves as a parish room. There is a County provided school, founded as a Board school in 1894.
The field next to the mound is the 'Ware' or 'Wore'; then 'Brook Ham,' 'Dunfurlong,' 'Standhill,' 'Lydle'; and beyond the railway 'Flaxmanshore,' 'Parsons edge,' 'Butchers Gore,' and 'Brockle.' Meadows are 'Blackland' and 'Little England.' West of the village is 'the Butts.' In 1628 the inhabitants were fined 3s. 4d. for neglecting their butts and not practising archery. (fn. 16) The brook forming the Cholsey boundary was called 'Tibbald brook' early in the 12th century. (fn. 17)
MANORS
The south-western portion of 'Mortun' had already been divided in the time of Edward the Confessor. The first manor, known afterwards as SANDERVILLE, was held before the Conquest by Toti as 5 hides and at the Survey by William Lovet as 2½ hides, and in each case with a manor in Enborne (fn. 18) (q.v.). The overlordship of this 'fee in Suthmorton and Eneburn' passed with the rest of William Lovet's estates to William de Forts Earl of Albemarle, (fn. 19) to whom it belonged in the middle of the 13th century. It was among the possessions which Isabel his widow conveyed to the Crown before her death in 1293. (fn. 20) Before 1295 it had become a member of the honour of Skipton-in-Craven. (fn. 21)
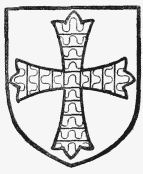
Forts. Gules a cross paty vair.
Of the half fee held by the family of Sanderville it may be presumed that Robert de Sanderville was the owner in 1199, when he challenged an adversary to single combat before the king's court in Berkshire. (fn. 22) Manasser de Sanderville held it before 1243, (fn. 23) and Philip followed. (fn. 24) In 1266 it was probably held by Niel de Sanderville and Margery his wife. (fn. 25) Niel died in 1295 and was succeeded by his son Thomas, (fn. 26) who was lord of the manor in 1316 (fn. 27) and died in 1332. (fn. 28) The estate passed to his son Thomas, who died in 1339, (fn. 29) and was succeeded by Thomas his son, (fn. 30) who held courts from 1340 to 1346. (fn. 31) The next year Edward de Sanderville appears to have been living here. (fn. 32) Margaret Sanderville, (fn. 33) probably the widow of Thomas, held her court in 1350, (fn. 34) and from 1378 to 1391. (fn. 35) She appears to have married Roger Jolyf, for his widow Margaret held the manor at the death of the overlord, Sir Thomas Clifford, in 1391. (fn. 36)
In 1401 John Brauncestre held a messuage and a carucate here by service of half a knight's fee. (fn. 37) Shortly afterwards Thomas Rothwell, who already had the fee of Huses, held the two parts of a knight's fee which had belonged to Thomas de Sanderville. (fn. 38) In 1446 he settled the manor on himself and his wife Isabel. She after his death married John Lawley and died in 1477, and it passed to Robert Lenham, great-grandson of Margaret the sister of Thomas Rothwell. (fn. 39) Robert Lenham died in 1491, (fn. 40) Margaret his wife in 1498, (fn. 41) and during the minority of their son Henry the king leased the custody of the 'manor of Moreton Saundervile.' Henry Lenham died in 1517 and it passed to William Lenham. (fn. 42) He died before 1522, his heiress being his sister Margaret Warren, who sold the manor in 1522 to Sir Thomas Englefield, who was brother of Joan widow of Henry Lenham. Sir Thomas Englefield, dying in 1537, was succeeded by his son Francis. (fn. 43) Sir Francis Englefield held his courts here from 1552 to 1556, (fn. 44) and about this time he acquired the second manor, known as 'Braye' (q.v.), which after his attainder in 1586 (fn. 45) was granted separately. The manor of Sanderville was leased in 1607 by the Crown to Edmund Cooke and Edmund Sawyer for forty years. (fn. 46) In 1612 Sanderville and Bray were again one manor (fn. 47); in 1626 they were granted to Edward Allen and others, (fn. 48) and in 1628 to Edward Ditchfield and others, (fn. 49) being conveyed in 1675 by Thomas Curtis and Anne his wife and Richard Skinner and Mary his wife to Richard Holloway and Moses Slade. (fn. 50) In 1686 Robert Curtis and Anne his wife conveyed it to John Birt. (fn. 51) John Savery and his wife Mary and John Corderoy sold the site in 1689 to Thomas Guise, (fn. 52) and in 1690 James Leaver acquired the manor from Peter Nicholls, John Birt and Alice his wife and William Hore. (fn. 53) In 1752 the manor of Bray passed by the marriage of Mary Leaver to John Sadgrove, who also acquired Sanderville. (fn. 54) Both passed to his son John, his grandson James and his great-grandson Arthur Augustus Sadgrove, from whom they were acquired in 1885 by Mr. John Kirby Hedges of Wallingford Castle, (fn. 55) whose daughters and co-heirs are the present owners.
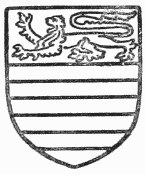
Englefield. Barry gules and argent a chief or with a lion passant azure therein.
There are a few Court Rolls of various dates from 1322 to 1628. (fn. 56)
The second 5 hides were held in the time of the Confessor by Osmund and after the Conquest by Humfrey Visdelou as 2½ hides, and the church belonged to this manor. (fn. 57) In the next century it was divided, a portion of it being designated later the manor of HUSES and eventually of BRAY, the overlordship remaining with the king. (fn. 58) This portion was probably forfeited with the rest of Humphrey's estates in the time of Henry II, (fn. 59) and given by the king to Hugh de Sanford, who was holding it in 1166 as one-tenth of a knight's fee. (fn. 60) Half of it passed to John de Pleseys Earl of Warwick (fn. 61) by his marriage with Christina daughter of Hugh de Sanford, and at his death in 1263 he held it as one-twentieth of a knight's fee, the other half being held by another descendant of Hugh, Henry Hosee or Hussey, (fn. 62) to whom the former half seems to have passed afterwards. The manor then descended with Standen Huse in Hungerford until the death of Henry Hussey in 1349, (fn. 63) when, instead of passing with Standen to Richard Hussey, Moreton appears to have gone to his brother Sir Henry, who with his wife Ankaret granted it in 1368 to Thomas Hungerford and Peter his son for their lives. (fn. 64) Thomas and Peter transferred their estate about 1375 to Walter Yonge. (fn. 65) It had reverted to the Husseys before 1401, (fn. 66) and descended with Standen Huse to Sir Reynold Bray, who left it by will to his nephews, sons of his brother John. (fn. 67) About 1515 Edmund Bray, the eldest nephew, claimed this manor from Sir Reynold's trustees, (fn. 68) but it seems ultimately to have passed to Sir Edward the second son of John Bray, for he conveyed it in 1531 to George Carne and others. (fn. 69) It then became known as the manor of Brayes. (fn. 70) It came next into the possession of Sir Francis Englefield, who already held the manor of Sanderville (q.v.). In 1573 the site was granted to Thomas Cordrey, who the next year became a lunatic and died in 1587, leaving a son Henry. (fn. 71) It was then leased for twenty-one years to Humphrey Foster, but in 1589 it was granted to Thomas Crompton and others. (fn. 72) In 1626 it was granted with the manor of Sanderville, with which it has since descended. (fn. 73)
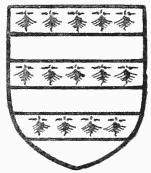
Hussey. Barry ermine and gules.
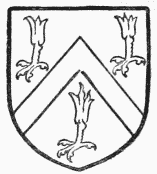
Bray. Argent a cheveron between three eagles' legs razed sable.
There is a roll of the manor court of the fee of Huses, 1396. (fn. 74)
The third manor, known as ADRESHAM, was held of the king as a half fee. (fn. 75) It was the second moiety of the fee held by Humfrey Visdelou at the Survey and was held by William Nevill in 1166. (fn. 76) Between 1179 and 1183, however, the sheriff rendered £8 for the land of Robert de London in Moreton, and this was probably part of the Visdelou estate, their land at Benham also having been leased or granted to Robert. (fn. 77) In 1220, after a trial by wager of battle, Fulk son of Richard de Rycote, his wife Maud and Humfrey Visdelou gave up their right in a fourth part of a fee in Moreton to William Nevill, who gave them certain land in exchange. (fn. 78) In 1262 the half fee held by William Nevill had passed to his son John. (fn. 79) At his death in 1280 he held half a knight's fee in 'Southmorton,' from which he had given a rent of 7 marks to his daughter Joan on her marriage with Stephen le Tot of Westdun. His son William Nevill died in 1306 seised of an eighth of a fee in South Moreton, leaving two daughters, Nichola and Alice. (fn. 80) Each of these inherited a moiety of the estate. Alice married Richard le Wayte, but died in 1319, leaving an infant son Henry, (fn. 81) and her portion appears to have passed to William de Louches, (fn. 82) and finally to have become part of her sister's moiety. (fn. 83) Nichola married John de Adresham, who survived her and died in 1358, when his son William succeeded. (fn. 84) William died in 1361, leaving a son John, (fn. 85) who in 1391 granted to Walter Yonge 7 marks of rent from tenements held by him. (fn. 86) Half a knight's fee at South Moreton, including the messuages called 'Louches' and 'Adreshammes,' passed to Walter's son Thomas, who in 1398 granted it to the husband of his sister Elizabeth, Richard Aleyn, who died in 1407, leaving a son Robert. (fn. 87) By 1428 both estates had come into the hands of Robert Brown, (fn. 88) at whose death in 1432 part of the capital messuage called Adresham was assigned to Agnes his widow, who died in 1438. (fn. 89) Thomas their son and heir owned Fulscot, and in 1455 he and John his brother released their rights in both manors to John Norreys. (fn. 90) At John's death in 1466 the manor passed to his son Sir William Norreys, (fn. 91) who died in 1507, bequeathing it to his son Lionel (fn. 92) in tail-male, with remainder in moieties to two other sons, Richard and William. Lionel died childless in 1536, (fn. 93) and Richard and William both seem to have died without male issue, (fn. 94) when, under the settlement, the manor should have passed to the heirs of Sir William by his wife Anne, with a final remainder to Richard son of Sir Edward Norreys, a son of Sir William by his wife Jane. One of Sir William's heirs by Anne was his daughter Joan, wife of John Cheney, to whose son Humphrey (fn. 95) the manor passed. Humphrey settled the manor in 1549 on himself and Martha Yate, whom he was about to marry, (fn. 96) but he died without issue in 1557, (fn. 97) and Martha married James Braybrooke. (fn. 98) Half the manor passed to her heirs by him, the other moiety reverting to the descendants of Sir Edward Norreys mentioned above. (fn. 99) James Braybrooke died in 1588 holding half the manor of Fulscot, which passed to his son William. (fn. 100) On the death of the latter in 1592 the estate passed to his son Richard, (fn. 101) who conveyed it in 1612 to Richard Chambers and another. (fn. 102) It came into the possession of Peter Wing, who left it in 1680 to his second son Richard, whose daughter Anna Maria in 1732 brought it in marriage to Richard Thomlinson of Wapping; and their son William Thomlinson, (fn. 103) by his will in 1770, divided his estate, bequeathing the Adresham portion to his daughter Catherine. (fn. 104) John Thomlinson held it in 1783, but Catherine was in possession in 1785. (fn. 105) It passed before the close of the century to John Kirby, (fn. 106) who died in 1802, (fn. 107) and it now belongs to his greatgrandson of the same name.
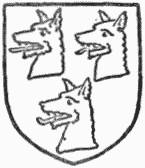
Visdelou. Argent three wolves' heads gules cut off at the neck.
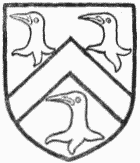
Norreys. Argent a cheveron between three ravens' heads razed sable.
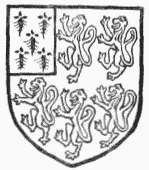
Cheney. Azure six lions argent with a quarter ermine.
Sir Henry Norreys conveyed his moiety in 1592 to Richard Whistler, (fn. 108) a third passed at his death in 1616 to Thomas his son, and the remaining parts to others of his family to whom he had bequeathed them. (fn. 109) Thomas, dying in 1632 and leaving a son William, aged ten, bequeathed a portion of his estate to Henry Pont or Pount, the husband of his sister Dorothy, and another portion to other relatives. (fn. 110)
The western portion of Adresham, known afterwards as POUNTS, after being alienated to Moses Slade, was recovered by the same or another Henry Pont, from whom it passed to his son Richard, who held it in 1682 and 1688. (fn. 111) This also came into the possession of the above-named William Thomlinson and was bequeathed in 1770 to his son John, who sold it in 1788 to John Allnutt. (fn. 112) Eventually it was purchased by the Rev. George Henry Gwilliam, sometime rector, and then became the property of his brother the Rev. Samuel Thorn Gwilliam, the present owner. (fn. 113).
FULSCOT (Follescote, xi cent.; Foulescote, xiii–xiv cent.; Foghlescote, xv cent.; Fowlescotte, xvi–xviii cent.), held of the king before the Conquest by Lodric, a freeman, and valued at £2, had passed at the Survey to Roger son of Seifrid, its value being £4. (fn. 114) The overlordship was connected with the honour of Wallingford in 1300. (fn. 115) In 1428 the estate was held of Nicholas Carew of his manor of Purley (another member of the same honour) by service of one sparrow-hawk or payment of 2s. (fn. 116) The view of frankpledge for Fulscot in this and the next century was held at Ardington. (fn. 117) In 1550 the manor was held of the united honours of Wallingford and St. Valery, (fn. 118) afterwards the honour of Ewelme. (fn. 119)
From its position adjacent to the manor held by Humfrey Visdelou at the Survey, (fn. 120) it seems probable that this was the knight's fee held of the honour of Wallingford by Walkelin Visdelou (Visus Lupi), probably son of Humfrey, in 1166, (fn. 121) and by another Humfrey Visdelou in 1228. (fn. 122) The manor is first named in 1312, when it was settled by William de Braybrooke on Payn Huskarl for life with remainder to his son Thomas and his wife Juliana. (fn. 123) It descended to Agnes Huscarl, (fn. 124) of whom it was held by William Stokes at his death in 1427. (fn. 125) He seems to have held it in right of his wife Maud, for it passed to her son Robert Brown. (fn. 126) It was sold by his son Thomas in 1455 to John Norreys, together with the manor of Adresham, (fn. 127) with which it continued to be held. (fn. 128) A moiety passed with Adresham to Richard Whistler, whose son Thomas severed Adresham (q.v.). The moiety of Fulscot descended to William Whistler, the son of Thomas, and from him it passed by fine in 1653 to Mary Fountayne, widow. (fn. 129) The other moiety passed with Adresham to the Braybrookes. From Richard Braybrooke it passed to his daughter Margaret wife of Humphrey Hyde of Wick, near Abingdon, (fn. 130) and it was sold in 1675 by her daughters to their tenant Richard Lewendon. (fn. 131) The whole belonged in 1760 to John James and his wife Alice, (fn. 132) but the so-called manor was held in 1762 by Richard Finch. (fn. 133) It descended in the family of James of Denford and was held at the beginning of the 19th century by Sir Walter James James, bart. (fn. 134) In 1828 it passed from Edward Wells to John Allnutt Hedges, (fn. 135) who sold it in 1842 to the Rt. Hon. William Goodenough Hayter, and he in 1849 sold it to James Morrison of Basildon, (fn. 136) with whose estate it descended to his grandson Major James Archibald Morrison.
CHURCH
The church of ST. JOHN BAPTIST consists of a continuous chancel and nave measuring internally 56 ft. 10 in. by 16 ft. 3½ in. in width at the east end and 15 ft. 7½ in. at the west end, a south aisle 16 ft. 4 in. in width at the east end and 16 ft. 8 in. at the west end, of the same length as the chancel and nave, a modern vestry on the north, and a modern south porch. Surmounting the west gable of the south aisle is a modern stone bellcote.
The west wall and part of the south wall of the nave are probably of the 11th century, and formed part of a church consisting of a chancel and nave only. The west doorway of this early building, which has a perfectly plain round-headed arch, has been blocked up and has perhaps been reset, though the thinness of the wall here would well agree with an early date. It is only visible externally, and the voussoirs are rebated to hold the plastering flush with the visible portion of the masonry. At the end of the 12th or in the early years of the 13th century a south aisle was added, not so wide as the present south aisle, and the two western bays of the south arcade were inserted, the capitals showing transitional features. Later in the 13th century, c. 1240, the south arcade of the chancel was formed and the south aisle enlarged to its present dimensions. In the late 14th century windows were inserted, and possibly the north wall of the nave, which contains no earlier features, was rebuilt. In the 15th century the south-east window was inserted and ornamented buttresses were added to the south wall. The church was also probably reroofed. The east walls of the chancel and aisle were rebuilt in 1849, when a vestry was added and a new arch was opened in the wall between the two portions of the arcade. This is said to have contained a low and plain semicircular-headed opening, perhaps a south doorway of the same date as the early west doorway. The church was restored throughout at this period, and the nave and aisle were reroofed.
The east window is modern, of three trefoiled lights. In the north wall is another modern window, of two cinquefoiled ogee lights within a square head, copied from the original late 14th-century window in the western part of this wall. Next to the westward is a modern doorway to the vestry. The modern pulpit, of stone, is set against this wall and entered from the vestry by an opening with a two-centred head. The remaining window in this wall served as the copy for the north-east window, which is of two cinquefoiled ogee lights within a square head with pierced and foliated spandrels. To the west of this is a built-up north doorway of similar date, visible externally, with a moulded two-centred head and jambs. In the west wall is a 14th-century window of three trefoiled ogee lights with reticulated tracery within a two-centred head, and at the north-west angle is a diagonal buttress of the same date. The remaining three buttresses of the north wall and the north-east angle buttress are modern. In the exterior of the west wall, below the sill of the west window, is visible the built-up west doorway of the original nave, possibly Saxon in origin. The semicircular head is unmoulded and springs from moulded imposts. The jambs are plain. The south arcade is of five bays; the two eastern bays have two-centred arches of two chamfered orders, supported by semicircular responds and a central circular column with moulded bell capitals and bases standing on square plinths. The central arch, as stated above, was enlarged to its present form in the restoration of 1849. The two western bays have two-centred arches of two square orders with a circular column and semicircular responds, the abaci being square and truncated at the angles. The capitals are plain bells. The bases are moulded and stand on square plinths.
The east window of the south aisle is of three cinquefoiled lights with multifoiled intersecting tracery within a two-centred head. This window is of c. 1320, and has been reset in the rebuilt wall. At the south-east is a double piscina with chamfered two-centred heads and chamfered jambs, divided by a small circular column with moulded capital and base. In the spandrel formed by the two heads is an eight-leaved flower contained within a circle. The basins have been plastered over; the drain of the east basin is, however, visible. The south-east window is of three cinquefoiled lights with vertical tracery within a square head. This window is of original 15th-century date. The next two windows towards the west are of late 14th-century type, each being of two cinquefoiled ogee lights with pierced and foliated spandrels within a square head. On the east side of the south doorway is a 13th-century lancet window with grating-holes in the external jambs. The south doorway, which is also of the 13th century, has a two-centred head of two chamfered orders. The jambs are continuous with the orders of the head, save for the interposition of a shallow moulded impost. West of this is a 13th-century single light with a trefoil head and rebates for shutters on the outside. In the west gable is a modern circular foliated window. A string-course, probably of 13th-century date, runs below the sills of the windows of the south wall. At the south-east is a diagonal buttress of two offsets with a cinquefoiled panel on the face of the lower stage containing a blank shield suspended by a guige. The east walls of aisle and chancel line externally, and their division is marked by a modern buttress following the same design, while the two eastern buttresses of the south wall are also modern and of similar type. The division between aisle and nave is marked on the west wall in the same manner as on the east wall. The walls, except where they have been rebuilt, are faced with flint. The present high-pitched roofs are modern, and are tiled externally. An old sketch, taken about sixty years ago, shows the roofs to have been at that time of low pitch, arguing the probable existence of 15th-century timber roofs. A western timber belfry is also shown rising above the gable. A brass dated 1436, recently lost, was probably for Richard Kene.
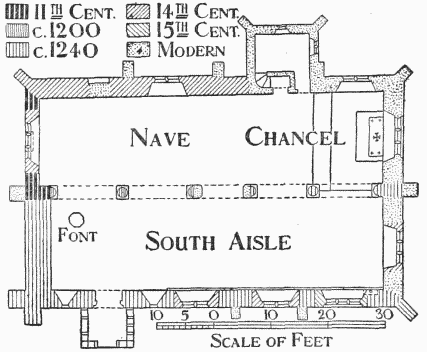
Plan of South Moreton Church
There are two bells, both of which are modern.
The communion plate consists of a chalice and paten. The chalice bears the date letter of 1786 and is inscribed, 'The gift of William West Green A.M. Vice Principal of Magdalen Hall Oxford and Rector of this Parish 1786.' The paten bears the date letter of 1584 and is a fine example of Elizabethan plate. In the centre is engraved a Tudor rose. The underside of the foot is engraved with a quatrefoil, and on a band encircling it is inscribed 'Sovth Morton.'
The registers previous to 1812 are as follows: (i) baptisms and burials 1599 to 1699, marriages 1599 to 1649 and 1660 to 1699; (ii) baptisms and burials 1700 to 1756, marriages 1700 to 1755; (iii) baptisms 1757 to 1811, burials 1757 to 1812, marriages 1758 to 1771; (iv) marriages 1771 to 1813.
ADVOWSON
The first record of the advowson shows that after the partition of Humfrey Visdelou's manor (fn. 137) it was held jointly by Hugh de Sanford and William de Nevill, who in 1218 quitclaimed to Alice Prioress of Goring. (fn. 138) In 1262, however, John de Nevill claimed the right to present for that turn, saying that he held the advowson jointly with John de Pleseys Earl of Warwick and Henry Hussey. Judgement was given for the earl, (fn. 139) who then agreed with Henry Hussey that they should present alternately. (fn. 140) An alternate right of presentation seems, however, to have afterwards belonged to the two manors of Huses and Adresham (fn. 141) until the 15th century. In 1628 it passed by fine from Sir Thomas Metham to Robert Barcroft. (fn. 142) Robert Barcroft and his brother Thomas conveyed it to John Holloway of Oxford, who presented to the benefice in 1637 and 1640, and in 1657 conveyed the advowson to George Bury, from whom it passed two years later to Richard Holloway, who presented in 1660. From Richard Holloway the patronage passed in 1677 to Samuel Thomas, and from him in the following year to Nicholas Vilet, who conveyed it in 1695 to John Faroll. In 1725 George, son and heir of John Faroll, sold it with the consent of his son George to Dame Mary Rich, who conveyed it in the following year to Thomas Peary. He presented in 1728 and conveyed his right in 1737 to Thomas Head, who presented in 1743 and 1750. From him the advowson was acquired by the trustee of Ellis St. John, Anthony Blagrave, who presented in 1751. (fn. 143) In 1754 the principal and scholars of Hertford College, Oxford (afterwards Magdalen Hall), obtained the advowson in exchange for an alternate right of presentation to the rectory of Finchampstead, and the rectory is now in the gift of the university of Oxford on the nomination of the Principal of Hertford College.
CHARITIES
Poor's Money or Shepherd's Gift—According to tradition a nameless herd, who tended sheep on the roadsides, left £10 for the poor, now represented by £11 5s. 11d. consols, with the official trustees.
In 1863 Edward Sherman, who had migrated in his boyhood because his uncle boxed his ears, forwarded a cheque to the rector and wardens, to be invested for the benefit of the poor. The gift was invested in £1,082 16s. 10d. consols, now held by the official trustees.
These charities, under the title of the Consolidated Charity, are regulated by a scheme of the Charity Commissioners of 31 July 1906, whereby the income, amounting to £27 7s. a year, is applied partly in supplying coals to all the working men's houses, in gifts of 10s. each to six or eight poor widows, and in groceries and money gifts to invalids and poor persons.
In 1856 the Rev. William James, a former rector, by his will proved at London 12 February in that year, bequeathed £100 for the benefit of the parish school. The legacy was invested in £98 5s. Canada 4 per cent. inscribed stock in the corporate name of the National Society. The yearly income of £3 18s. 6d. is applied in connexion with the Sunday school.
The same testator by his will bequeathed £300 for the benefit of succeeding rectors for the time being of the parish. It is not clear that this legacy was paid by the executors.
