A History of the County of Berkshire: Volume 3. Originally published by Victoria County History, London, 1923.
This free content was digitised by double rekeying. All rights reserved.
'Parishes: Ufton', in A History of the County of Berkshire: Volume 3, ed. P H Ditchfield, William Page (London, 1923), British History Online https://prod.british-history.ac.uk/vch/berks/vol3/pp437-444 [accessed 31 January 2025].
'Parishes: Ufton', in A History of the County of Berkshire: Volume 3. Edited by P H Ditchfield, William Page (London, 1923), British History Online, accessed January 31, 2025, https://prod.british-history.ac.uk/vch/berks/vol3/pp437-444.
"Parishes: Ufton". A History of the County of Berkshire: Volume 3. Ed. P H Ditchfield, William Page (London, 1923), British History Online. Web. 31 January 2025. https://prod.british-history.ac.uk/vch/berks/vol3/pp437-444.
In this section
UFTON
Offetune (xi cent.); Offinton or Uffintone (xiii cent.); Uftone or Ofton (xiv cent.).
Ufton is a small parish covering an area of 2,188 acres, of which 939 acres are arable land, 506 acres permanent grass and 604 acres woodland. (fn. 1) The soil is sand and gravel with a subsoil of clay, and there are several gravel-pits in the district. The principal occupation of the inhabitants is agriculture, wheat, oats and roots being cultivated. The land falls from a height of 317 ft. in the south to 165 ft. above the ordnance datum near the River Kennet. The Kennet and Avon Canal passes through Ufton. Part of the ancient dyke known as Grims Dyke can be traced through Ufton Wood. (fn. 2) The Roman road from Silchester to Dorchester is thought to have passed through Ufton. (fn. 3)
The parish was inclosed in 1805. (fn. 4) The village lies 2½ miles from Theale station on the Great Western railway, and consists of two or three farms, an inn and a group of cottages, all of brick; one or two of the cottages are thatched, the rest are tiled or slated. Below the village on the north side is the site of the former church of Ufton Richard, the gabled west wall of which still stands; it is of flint intermixed with a little brick and has been refaced with brickwork at its ends; no windows or architectural details survive to mark its date. There are a few other brick cottages scattered about the parish; a farm and the rectory stand next the church of St. Peter, the site of which is at the narrow neck of land between two roads running north and south. A graveyard surrounds the church, between which and the rectory garden on the north side is a tall thick yew hedge; there is also a fine old yew to the south of the building.
Ufton Court stands in a secluded position about three-quarters of a mile north-east of Padworth and about the same distance south-west of Ufton. The house, which faces north-east, has a frontage of some 130 ft., and is approached by a fine avenue of oaks. The nucleus of the present building dates probably from the late 15th century, but subsequent alterations and additions have almost completely disguised its mediaeval origin. Little of the original plan now remains, and while the entrance front with its many gabled dormers is of a decided Elizabethan character, the back elevations are the work of the late 17th or early 18th century. The plan of the present building roughly assumes the shape of an E with the projecting wings on the north-east front. It is two stories high with attics in the roof. The older parts are of half-timbered construction plastered both inside and out, while the later work is faced with brick.
The original 15th-century plan is now quite a matter of conjecture, though from the disposition of the kitchen with its servery and the screens—all of which have survived—the internal arrangements could not have been very dissimilar from those at present existing. All north of the screens appears to have been rebuilt late in the 16th century, when a large amount of work was done, including the addition of the south-east wing and the refronting of the greater part of the earlier work. In two diamond-shaped panels worked in the plaster on the north wall of the hall are the initials P/RE and M/IE, the former no doubt standing for Perkyns, Richard and Elizabeth, the latter for Marvyn, John and Elizabeth, this Elizabeth being Lady Marvyn, who died in 1581, and whose first husband was Richard Perkyns. From the general character of the work it is not improbable that the whole of the Elizabethan rebuilding was carried out during the second widowhood of Lady Marvyn, whose second husband died in 1566.
Considerable alterations seem to have been made early in the 18th century, when the whole of the back elevation, as already mentioned, was remodelled. There is a tradition that this work was done by Francis Perkyns for the reception of his bride, the beautiful Arabella Fermor (the Belinda of 'The Rape of the Lock'), whom he married in 1715. (fn. 5)
Drawings of the house made by J. C. Buckler in the first part of the last century show an extension at the southern corner of the house, which is said to have accommodated (fn. 6) a steward's house, brew-house, and other offices, but these have since been pulled down. The building was in 1838 converted into dwellings for labourers by Mr. Benyon de Beauvoir, and the northern end and the hall were so used until a few years ago. The whole house was then thoroughly repaired, mullioned windows again inserted in the east wall of the hall, and the northern end of the principal front cleared of its 18th and 19th-century embellishments and restored to its Elizabethan appearance.
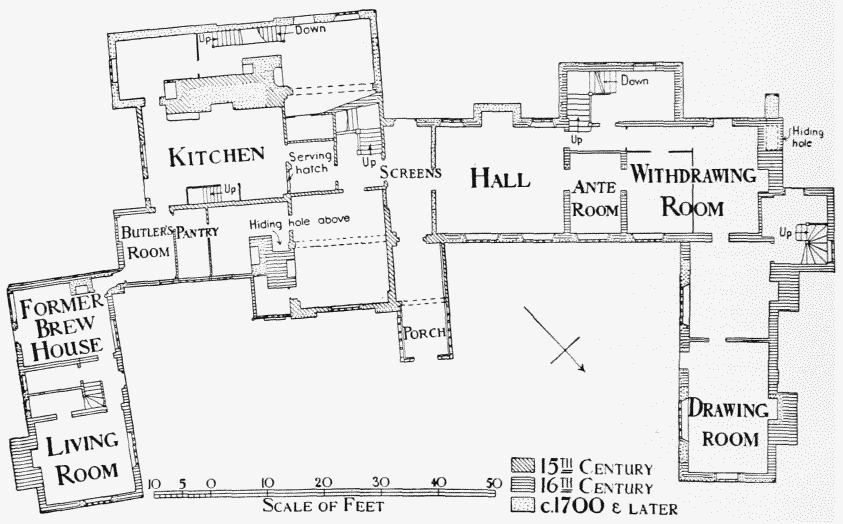
Plan of Ufton Court
The principal entrance is through a projecting two-storied porch in the centre of the north-east front, which originally extended only to the east wall of the living room on the south, but was enlarged to its present size when the outer 16th-century alterations were made. The two posts on either side of the central opening take the form of narrow Ionic pilasters, carved with arabesques, and support carved consoles which carry the moulded sill of the projecting upper floor. The lower part of the inclosing walls is of brick, stopping on a wood sill, above which is a row of turned balusters. The walls of the room above are rough-casted, and the whole is roofed with a gabled roof having projecting barge-boards.
The porch opens immediately into the screens at the south end of the hall. The partition separating them from the hall appears to have been rebuilt in the 18th century, but the wall on the south belongs to the 15th-century house. In it are the two doorways which originally communicated with the buttery and kitchen; the easternmost one is now blocked up, though both still retain their nail-studded doors, each hung on two iron hinges. The door frames are cut out of solid timbers and have four-centred heads with tracery in the spandrels.
The hall, which is a lofty apartment, the ceiling being at the level of the ceilings of the first-floor rooms, measures 22 ft. 6 in. by 18 ft. 6 in. The walls are panelled with 18th-century panelling for the greater part of their height, the upper portion being plastered. A cove with an enriched plaster frieze connects the side walls with the ceiling, a fine example of 16th-century plaster-work, divided into geometric panels by narrow ribs, which at intervals gracefully fall into low-hanging pendants of varied design. Over the screens is a gallery separated from the hall by a small modern arcade. The black and white marble pavement is no doubt of the same date as the ceiling.
On the north side of the hall is the 16th-century withdrawing room; this is entered either through an ante-room, which has recently been panelled with panelling similar to that in the hall, or through a panelled passage on the west side of it. The room is now divided by a partition, this portion of the house being used for the gardener's dwelling. The walls are panelled with 18th-century panelling, and the original plaster ceiling, which is divided into enriched panels by beams encased with carved woodwork, still remains. A good 16th-century staircase, entered through a doorway of contemporary date, opens out of the passage connecting the with-drawing room with the hall. In the northern projecting wing are two rooms lined with 18th-century panelling, the easternmost of which has a good ceiling of the same period, while opening off the western one is a lobby in which is a 16th-century central newel staircase.
The westernmost doorway on the south side of the screens opens into a small hall containing the principal staircase, a fine piece of Elizabethan joinery. It is of oak with heavily moulded strings and handrails, turned balusters, and massive newels with shaped finials. In the south wall of this hall is four-centred doorway with carved spandrels, still retaining its original door. It opens into the servery, where the 15th-century serving hatch between it and the kitchen still survives. In the east wall of the staircase hall is another four-centred doorway opening into a living room behind the screens. The room, which is otherwise of no particular interest, is divided into two bays by moulded posts supporting a ceiling beam of the same section.
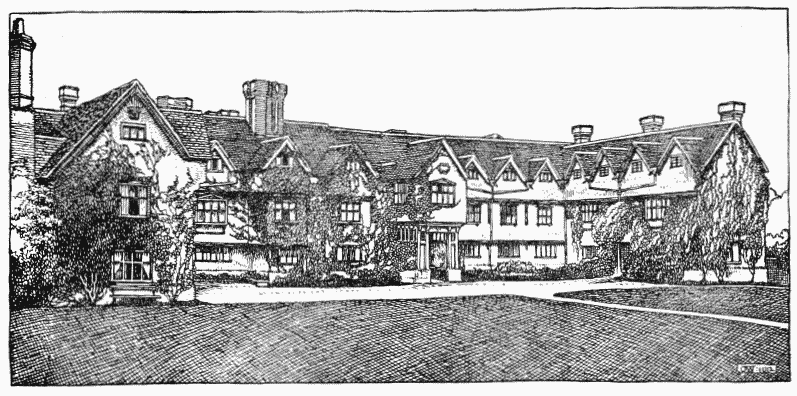
Ufton Court: North-east Front
The kitchen was originally open to the roof, but an upper floor has since been inserted dividing it into two, the room above being now used as a bedroom. It had a trussed rafter roof divided into three bays by two simple trusses having curved braces supporting a collar, the trusses being further strengthened by curved wind-braces. There is a large stack in the west wall, but the old opening has been filled in and a modern grate inserted in its stead. From the kitchen the eastern projecting wing is reached through the butler's room, one of the original rooms, though now divided up by brick partitions. The two rooms on the ground floor of this wing have been considerably modernized, but still retain some of their 16th-century windows. Rising out of a small vestibule between them is another staircase to the first floor. The offices behind the kitchen on the south are late 17th or early 18th-century additions.
The upper part of the south wall of the hall and the southern end of the east wall are of half-timbered construction, as can be seen from the gallery above the screens. Built into the east wall here is a 15th-century moulded beam, and on one of the uprights is carved a shield charged with a merchant's mark. The old nursery, which is situated behind the gallery on the south, like the room below, is divided into two bays by a moulded beam, carried on the south by one of the Doric pilasters which are placed on either side of the fireplace. These pilasters, which are of 17th-century date, were placed in their present position only a few years back. The chimneypiece is of stone and has continuously moulded jambs and a shouldered head, on which has been scratched the name of William Perkins, with the date 1534. The timbers forming the framing round the top of the room project slightly and are moulded. Leading out of the old nursery on the south is the old library, in the north wall of which is a late Elizabethan chimneypiece of oak flanked by Ionic pilasters and enriched with inlaid work. The marble architrave of the fireplace opening is an 18th-century addition. From the south-east corner of this room access is gained to the eastern wing. The staircase from the centre of the ground floor of this wing stops on the first floor; another staircase of 16th-century date against the west wall gives access to the long room or chapel formed in the roof above. It is in this wing that the priest is said to have resided, and the tradition is no doubt correct, and is fully substantiated by the character of the architecture. The easternmost room on the first floor is known as the priest's room, while behind the staircase from the ground floor, entered through a small closet, is the oratory—a small room, the walls of which are covered with rough painted boarding. The colouring is very much faded, but the ground appears to have been black and divided into squares containing alternately the monograms 'I.H.S.' in white and 'M.R.' in red, while the rails and styles were enriched with red and white stems and flowers. On the narrow panels forming a frieze near the ceiling can still just be seen the initials 'A.P.,' which probably refer to Anna (fn. 7) Perkins, who died in 1635. The painting appears to be 17th-century work.
As already stated, the chapel occupies the whole of the roof space of the east wing not taken up by the staircase, but it is not in the chapel but in the ingeniously designed hiding holes that the chief interest of the attics lies. The most artfully contrived of these hiding places is entered by pushing inwards what is apparently part of a solid plastered wall, the opening being large enough for a man to get through, while the hole itself goes down to the floor below. The pivoted part of the walling could easily be secured from the inside. Another hole which runs down by the side of a chimney stack is entered by taking up part of the flooring in a passage. It was discovered early in the last century, and in it were found a ladder and a bronze crucifix; the ladder is still preserved there. A third hiding hole by the side of the chimney stack at the north-west of the house descends to the ground floor; it is now partly blocked up.
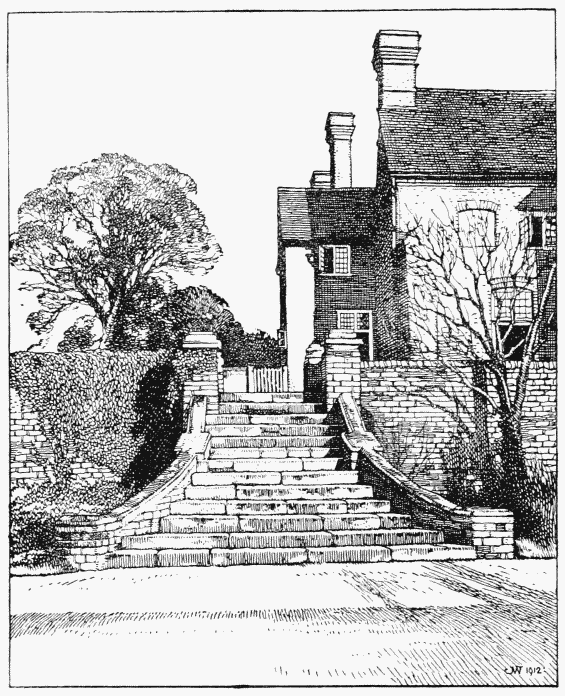
Ufton Court: The Tefrace Steps
The front elevation with its oversailing floors and crowning row of gables is extremely picturesque. All on the north side of the porch is modern, though skilfully designed to harmonize with the earlier portion, which is almost entirely Elizabethan. All the windows are oak mullioned and the larger ones are also transomed, while a few on the first floor have their projecting sills supported on shaped brackets. With the exception of the porch, all the walls to the elevation are covered with rough-cast. At the meeting of the gables are triangular lead rain-water heads with the date '1664,' the initials 'F.P.,' and a small cherub's face cast upon them.
Though somewhat less ornate than the front, the back of the Court, with its tiled roofs, gabled red brick walls and many chimney stacks, has a pleasing effect. The terrace runs round the house on the north-west and south-west, a brick retaining wall separating it from the garden below, which is reached by a flight of stone steps opposite the westernmost corner of the north wing. Surmounting the low brick piers at the head of these steps are the stone copings to a small classic pedestal, each supporting the attic base of a column, said to have been brought from Silchester.
It is said that Prince Charles Edward stayed (fn. 8) a short time at Ufton Court on a visit to England subsequent to the rising of 1745. (fn. 9)
Four fisheries in Ufton are mentioned in the 16th century: Rockmore, Tydney, Crandalls and Redings. (fn. 10)
The foundations of the manor-house of Ufton Robert could formerly be seen on the hill halfway between the Court and St. Peter's Church. (fn. 11)
A distinguished visitor to the parish was Joseph Blanco White, who wrote Doblado's Letters at Ufton Rectory. (fn. 12)
MANORS
The manor of UFTON ROBERT, at the date of the Survey, formed part of the vast possessions of William Fitz Ansculf. (fn. 13) His lands passed to Fulk Paynell. By the marriage of Hawise Paynell to John de Somery (fn. 14) the overlordship passed into that family. (fn. 15) John de Somery, the last male heir, died in 1322, leaving two daughters as coheirs, (fn. 16) one of whom, Margaret, the wife of John de Sutton, held the overlordship in 1323. (fn. 17) John son of John de Sutton conveyed his knights' fees here and elsewhere in 1340 to Nicholas de la Beche. (fn. 18) Sir Thomas Langford (fn. 19) succeeded him in the overlordship, the manor being held as of the manor of Bradfield. (fn. 20) In the following century the manor of Ufton Robert was said to be held of Sir Thomas Englefield (fn. 21) as of his manor of Tidmarsh, and in 1617 it was similarly returned as held of Peter Vanlore, then lord of the manor of Tidmarsh. (fn. 22)
The manor at the date of the Survey was held under Fitz Ansulf by an unnamed knight, (fn. 23) the first under-tenant of whom we have record being Ralph de Ufton, who was followed by a grandson William. A William de Ufton died before 1225 (fn. 24) and his son and heir Robert was lord of the manor in the 13th century. (fn. 25) It descended to William de Ufton, who was holding in 1316, (fn. 26) 1321 (fn. 27) and 1324. (fn. 28) The latter had a son of the same name, who died without issue. His kinsman Peter claimed the manor under a fine of 1321 from John Paynell, who had entered into possession, and the case was tried in the court of the Abbot of Reading. (fn. 29) John Paynell evidently made good his claim, since Richard Paynell was holding in 1338, in which year he received a licence to inclose 300 acres of pasture and wood and to make a park at Ufton. (fn. 30) Richard left a son Thomas, and from the history of the advowson it seems that Thomas held the manor until his death, between 1406 and 1410, when he was followed by Alice Paynell, (fn. 31) who was either his widow or his daughter. In the following year the advowson was in the possession of William Perkyns, who was returned as lord of the manor in 1428. (fn. 32) He was succeeded by his son Thomas, (fn. 33) who left a son and heir John, and Thomas Perkyns, the son of the latter, dying seised of the manor in 1524, was followed by his son Richard. (fn. 34) The latter held the manor during the reign of Philip and Mary, (fn. 35) and died childless in 1560. (fn. 36) By his will, dated 1559, he left a tenement which he had built for a poor man to live in and pray for his soul, this being one of the last records of the foundation of a hermitage. (fn. 37) His nephew and heir Francis Perkyns, a recusant, whose manor-house at Ufton was a place of concealment for priests (fn. 38) and treasure, (fn. 39) followed him, and, dying in 1616, was succeeded by his son of the same name. (fn. 40) This Francis Perkyns being also a recusant, two-thirds of his estate was sequestrated. His brother-in-law, William Eyston of East Hendred, though a well-known Roman Catholic, obtained a lease of the manor for twenty-one years. (fn. 41) Francis had recovered possession by 1630, (fn. 42) but apparently was again in trouble in 1637. (fn. 43) In 1650, being then eighty years old, he made a final appeal for a seven years' lease of two-thirds of his estate. (fn. 44) He died in 1661, his son Francis having predeceased him, (fn. 45) and was succeeded by his grandson of the same name, (fn. 46) who was dealing with the manor by fine and recovery in 1674. (fn. 47) His son, another Francis, who died in 1736, married the celebrated beauty, Arabella Fermor, the heroine of Pope's 'Rape of the Lock,' (fn. 48) and in her day Pope, Steele, Arbuthnot, Bolingbroke, and other men of letter are said to have been guests at Ufton Count. (fn. 49) Their sons Francis, Charles and John successively inherited the estate, which, on the death of the last-named in 1769, (fn. 50) devolved upon his distant cousin John Jones, the greatgrandson of the Francis Perkyns who died in 1694. (fn. 51) He was holding in 1782, (fn. 52) and sold the property in 1802 to Mr. Congreve of Aldermaston, (fn. 53) from whom it was purchased by Mr. Richard Benyon of Englefield. The latter died in 1854, and bequeathed the manor to his nephew Richard Fellowes, who assumed the name of Benyon. He was succeeded in 1897 by his nephew, Mr. James Herbert Fellowes Benyon, the present lord of the manor.
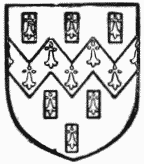
Perkyns. Or billety and a fesse dancetty erminees.
The manor of UFTON NERVET (Uffinton Richer, xiii cent.; Uphton Nervite, Nervitt, Nervett, Nerwite alias Ermite, xvii cent.) was held in 1086 by Giles, the brother of Ansculf de Pinkeney. (fn. 54) The overlordship had passed by the beginning of the 13th century into the hands of Henry de Pinkeney, (fn. 55) whose descendants held it of the king in chief. (fn. 56) It was surrendered into the king's hands with the manor of Weedon Pinkeney by Henry de Pinkeney in 1301. (fn. 57)
The first recorded under-tenant, Richard Neyrvut, who held in the 13th century, (fn. 58) gave his name to the manor, which was later called Ufton Richard or Ufton Nervet. John Neyrvut sold the property before 1274 to the Abbot of Reading, (fn. 59) and it remained with the abbey until the Dissolution. (fn. 60) It was granted in 1544 to Sir John Williams of Thame, (fn. 61) whose daughter and heir Margery, by her marriage to Henry Lord Norreys, (fn. 62) took it into that family. It remained in the hands of their descendants until the death of Francis Norreys Earl of Berkshire in 1623, (fn. 63) descending like the manor of Aldworth (q.v.) to the Earls of Abingdon. (fn. 64) In 1709 it was sold by Montagu Lord Abingdon to the trustees of Francis Perkyns, (fn. 65) and from this date it follows the descent of Ufton Robert (q.v.).
An estate known as Rockmore and Crandalls, formerly belonging to Reading Abbey and held by the Norreys family, was included in this sale. It may perhaps be identified with the land called Wroukeshulle granted by Ralph de Uffinton to Reading Abbey in the 12th century and confirmed to the abbey by his grandson William. (fn. 66)
The manor of UFTON POLE, though not known by this name until the 14th century, is possibly identical with the 3 virgates in Ufton held by a second knight of William Fitz Ansculf in 1086. (fn. 67) The earliest reference which has been found to its tenure occurs in the reign of Henry IV, when it was said to be held of the manor of Ufton Robert, (fn. 68) and it continued to be so held in the following reign. (fn. 69)
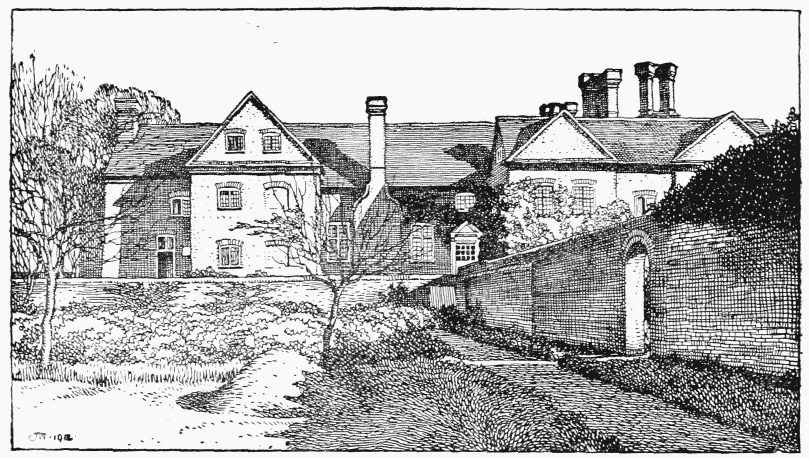
Ufton Court: South-west Front
There are no records of its history until 1396, when Sir Thomas Ipre conveyed it to John Lord Lovel, (fn. 70) describing it in this deed as the manor of Pole in Ufton Robert and Ufton Richard. (fn. 71) Lord Lovel died in 1408. (fn. 72) From his son John, who died in 1414, it passed to his son and heir William Lord Lovel. The latter, dying in 1455, left a son John, who died in 1465. (fn. 73) His widow Joan died seised in 1466, (fn. 74) his son Francis being then a minor. The latter was attainted in 1485 after fighting at the battle of Bosworth. (fn. 75) Around his name clings a tragic legend. Fleeing after the battle of Stoke he was never heard of again, and the discovery about 200 years later in a secret chamber at Minster Lovell of the skeleton of a man who had evidently died seated at a small table before some writing materials gave rise to the theory that Lord Lovel had taken refuge there and been allowed to starve. (fn. 76) The forfeited lands were granted in 1510 to Richard Weston, (fn. 77) who died seised of them in 1541, leaving a widow Anne and a grandson and heir Henry, then aged six. (fn. 78) In 1567 Henry Weston conveyed the manor to Richard Brunynge, (fn. 79) who was evidently acting for Elizabeth widow of Richard Perkyns, (fn. 80) who had married Sir John Marvyn as her second husband. (fn. 81) On her death in 1581 the manor passed to her nephew Francis Perkyns, (fn. 82) and from this date it follows the descent of Ufton Robert (q.v.).
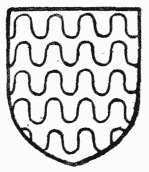
Lovel. Barry wavy or and gules.
Goring Priory (co. Oxon.) held lands in Ufton as parcel of Sulham Nunhide Manor at the date of the Dissolution. (fn. 83) The fisheries in this parish (see above) were leased in 1542 to Ralph Yerle. (fn. 84)
CHURCH
The church of ST. PETER was erected in 1862 and consists of a chancel, north chapel (used as an organ chamber), nave of three bays, west tower and south porch. There are no remains of the earlier fabric save some of the furniture and monuments. The design is in the style of the 14th century and the walling is of a dark grey ragstone interspersed with a few pieces of ironstone with white stone dressings. The tower has a tall octagonal shingled spire.
The altar table dates from the 17th century and has carved legs and rails. The stone font is modern; the other furniture is all modern except a plain 17th-century chest by the organ. An older font lies under the yew tree in the churchyard.
In the north chapel are several ancient tombs, brasses and gravestones. The most elaborate is an altar tomb to Francis Perkyns, who died in January 1615–16, and Anna his wife, who died in 1635; upon it are their recumbent effigies, that of the man in halfarmour; the feet and hands are broken, as are also the hands of the woman. In the front of the face of the base are kneeling figures of their two sons, and on either side of them is an oval cartouche with a coat of arms, one of Perkyns, the other of Plowden. The tomb is set in a modern recess with a pointed arch; at the back is the inscription on a brass tablet. To the eastward of it are the remains of the tomb of an earlier member of the same family, Richard Perkyns, lord of the manor of Ufton Robert in the middle of the 16th century; this was erected by his widow Elizabeth afterwards Lady Marvyn, but only the stone jambs and head of a square inclosure remain, the middle part or monument proper being missing. In the jambs are fluted Corinthian capitals supporting an enriched entablature, and in the middle of the frieze are the intials R and EP joined by a lover's knot. Over the west column are the Perkyns arms with a crescent in chief, impaling two bars between nine martlets; over the eastern column is the coat with a label impaling a cheveron between three hunting horns. A small brass insciption in Latin affixed to the east wall of the chapel commemorates Margaret Perkyns, the wife of Francis Perkyns, who died in 1641; it seems that her exact age was unknown at the time she died, and only the first numeral 5 is engraved, but under the altar table is a black marble slab to Francis Perkyns, who died in 1661, aged seventy-nine, and at the foot of the slab a copy of the Latin inscription on the brass is cut, wherein her age appears as fifty-five.
On the floor are several slabs, one to Katherine wife of Francis Perkyns and daughter of Augustus Belson, who died in 1690, and others to members of the same family. There is also a brass inscription to Francis son of Henry Winchcombe of Bucklebury, 1686. In the tower is a brass to William Smith, who died in 1627, aged seventy, and his wife Constantia, daughter of George Tettersale, who died in 1610, with their effigies. Over them is a shield with the arms, a bend with three lozenges thereon between two unicorns' heads razed, and above is a mantled helm with the crest, a unicorn's head. The shield over the man bears the same coat, and that over the lady is charged with a cheveron between three tigers. There are several other monuments of later date.
There are four bells, none of which bears the founder's name or initials; the treble is inscribed 'Love the Lord, 1650' ; the second 'Feare God, 1650'; the third 'Love God, 1642'; and the tenor 'Feare God, 1633.'
The communion plate includes a silver cup without any mark, mentioned in an inventory of 1784, and probably of 18th-century date, a chalice and paten of 1858, a standing paten of 1846, and a flagon of 1859.
The registers before 1812 are as follows: (i) baptisms 1636 to 1729, marriages 1637 to 1731 and burials 1636 to 1736; (ii) baptisms 1743 to 1812, marriages 1737 to 1753 and burials 1737 to 1812; (iii) marriages 1754 to 1812.
ADVOWSON
There were originally two churches in Ufton. Of these the church of St. Peter belonged to the manor of Ufton Robert after 1222, in which year the Prior of Sherborne quitclaimed the advowson to Robert de Ufton in return for an acre of meadow in Westmead near the Kennet. (fn. 85) The advowson of St. John Baptist in Ufton Richard was held from an early period by the Knights of St. John of Jerusalem, (fn. 86) the earliest presentation recorded being in 1297. (fn. 87)
References to rectors of Ufton are found in the 13th-century charters of Reading Abbey, but the earliest official record still existing of a presentation to the church of Ufton Robert occurs in 1305. (fn. 88)
In 1434–5, by an arrangement between William Perkyns, then lord of the manor of Ufton Robert, the Bishop of Salisbury and the Prior of the Knights of St. John, the two parishes were united. (fn. 89) It was then decided that the church of Ufton Robert was to be the parish church and the other a chapel dependent on it. It was stipulated, however, that Ufton Richard Church and burying-ground should be kept decently and mass said there three times a week by the rector of Ufton Robert and a yearly pension of 8s. paid to the Hospitallers in London. The church was assessed in 1535 at £11 2s. 8d. (fn. 90) and the descent of the advowson follows that of the manor of Ufton Robert. (fn. 91)
During the 16th and 17th centuries, however, the Perkyns, being Roman Catholics, could not present. Before 1721 the advowson became the property of Oriel College, which holds it to the present day. (fn. 92)
It is curious to note that, although it was Ufton Robert Church which remained parochial, it was nevertheless the other parish, which ceased to exist in 1434–5, which eventually gave its name to the joint living, now known as the rectory of Ufton Nervet. (fn. 93)
The land in Ufton on which the chapel of Ufton Richard stood and the chapel building appear to have passed later to Goring Priory. After the Dissolution the manor of Sulham (Nunhide), lately belonging to Goring, included among its appurtenances 'that parcel of meadow in Ufton, Berks., containing by estimation two acres lying and being in a certain meade there called Westmead … and also all that close called the Chappell close and the Chappell thereupon standing.' (fn. 94) The chapel, which stood in a churchyard near the Kennet, was afterwards desecrated by conversion into two cottages which were not pulled down until 1886; the site is still marked by a fragment of the western wall. (fn. 95)
James Fraser (1818–85), Bishop of Manchester, was from 1860 to 1870 rector of Ufton, which came in for a large share of his many charities. (fn. 96)
CHARITIES
In 1581 Dame Elizabeth Marvyn gave, according to the table of benefactions, 10 bushels of wheat to be made into bread, 12½ ells of canvas for shirts and smocks and 12½ yards of narrow blue cloth for coats and cassocks, to be annually distributed about the middle of Lent. The owner of the Ufton estate fixed the present equivalent of these articles to be 164 loaves, 14 yards of woollen cloth and 19 yards of linen, which are distributed among the poor on the Friday after the Fourth Sunday in Lent.
Fuel Allotment—By an Award dated 3 June 1805 (fn. 97) an allotment of 31 a. 2 r. 24 p. on Sulhamstead Common was acquired, the rent to be laid out in purchasing fuel to be distributed amongst the poor inhabitants of the parish legally settled and resident therein, any part not let to be used as a common of pasture or turbary. The land is let at £10 a year.
The Rev. William Bishop, vicar of Ufton, by deed dated 25 March 1846, gave £1,000 consols to trustees to pay the income to the rector for the maintenance of a school. In 1862 the stock was transferred to the Provost and scholars of Oriel College, Oxford, by whom the dividends are remitted to the rector and carried by him to the general account of the school built by the Right Rev. James Fraser, D.D., Bishop of Manchester, being then the rector of this parish.
The Provost and scholars of Oriel College also hold a sum of £666 13s. 4d. London and NorthWestern Railway Company 3 per cent. Debenture Stock, being the gift in 1884 by the aforesaid Bishop of Manchester in trust that the dividends should be paid to the rector of Ufton and applied by him in distributing warm winter clothing among twenty poor and respectable inhabitants of the parish not later than the first day of December in each year. The distribution is made about the middle of November yearly.
