A History of the County of Berkshire: Volume 3. Originally published by Victoria County History, London, 1923.
This free content was digitised by double rekeying. All rights reserved.
'Parishes: Swallowfield', in A History of the County of Berkshire: Volume 3, ed. P H Ditchfield, William Page (London, 1923), British History Online https://prod.british-history.ac.uk/vch/berks/vol3/pp267-274 [accessed 31 January 2025].
'Parishes: Swallowfield', in A History of the County of Berkshire: Volume 3. Edited by P H Ditchfield, William Page (London, 1923), British History Online, accessed January 31, 2025, https://prod.british-history.ac.uk/vch/berks/vol3/pp267-274.
"Parishes: Swallowfield". A History of the County of Berkshire: Volume 3. Ed. P H Ditchfield, William Page (London, 1923), British History Online. Web. 31 January 2025. https://prod.british-history.ac.uk/vch/berks/vol3/pp267-274.
In this section
SWALLOWFIELD
Soanesfelt, Solafel, Sualesfelle (xi cent.); Swallfelde, Swalewefild (xiii cent.).
The parish of Swallowfield is situated on the east bank of the Loddon between Stratfield Saye and Arborfield. On the south it is divided from Hampshire by the Devil's Highway. The River Blackwater crosses the parish from south-east to northwest and joins the Loddon on the west side of Swallowfield Park. There is a strip of alluvium by the river and an area of valley gravel south of the Blackwater. The land of middle elevation is London Clay, while the high grounds of Riseley Common and Farley Hill, consisting of Lower Bagshot Sand with a capping of plateau gravel, are largely covered with heath and pine trees. The area of the parish is 3,745 acres, of which 1,591 are arable, 1,500 permanent grass and 365 woods and plantations (fn. 1)
Sheepbridge on the west of the parish and Farley Hill on the east (fn. 2) were included in the county of Wiltshire until 1844, (fn. 3) when they were transferred to Berkshire. (fn. 4)
The main road from Basingstoke to Reading runs through the parish from Riseley Common to Spencer's Wood Common. From this highway two roads branch off on the right, one opposite Wyvols Court, the other a little south of Sheepbridge. They meet at the gates of Swallowfield Park, and the main street of the village lies along the base of the triangle thus formed.
Swallowfield Park, the residence of the Russell family, is a plain plastered building of two stories with a portico to the main entrance on the southwest front. The older portion of the present house was mainly built by Lord Clarendon in 1689–90, Tolman, 'comptroller of the works' to William III, being the architect. It is quadrangular in plan and incloses an inner court, round which was formerly a complete cloister. Two sides of the quadrangle are much older than the rest of the house, the roof of these wings being screened with a balustraded parapet. One is surmounted by a belfry and the other by a clock-tower. A gateway, opening from the garden on to the path leading to the courtyard, is ornamented with plaster swags and other decoration and is capped by a pediment and entablature of stone. Sir Henry Russell, who bought Swallowfield in 1820, made considerable alterations under the direction of Mr. Atkinson, the architect. The high roof was lowered and partially concealed by a parapet, the old brickwork was covered with Roman cement and the architect made what he called 'a very handsome Grecian front on the library face.' The corridor was built and the present dining room constructed out of a portion of the offices. The fine Italian stone gateway was removed from the site of the corridor to the garden. The staircase was taken down and a new oak one made, to effect which the richly carved cornice executed for Lord Clarendon by Grinling Gibbons at Evelyn's instigation was removed. (fn. 5) The hall, drawing room, library, corridor and dining room form a fine suite of rooms and are adorned with numerous family portraits of great interest, including George Romney's painting of Lady Russell and son (1786–7), portraits of the Shelley family, Captain the Hon. William Fitzwilliam, Mr. Benyon and Mrs. Beard by Hogarth, Georage Romeny's portraits of Michael Russell (1785) and of Henry Russell, George Richmond's portraits of Sir Henry Russell, bart., and of Charles Russell, afterwards third baronet, and another portrait of the same by Sir John Millais. In the library is a large collection of books and many treasures, including Dr. Dee's magic mirror. The gardens were visited and described by John Evelyn, who wrote much about 'the delicious and rarest fruits,' the 'innumerable timber trees in the ground about the seate,' the walks and groves of elms, limes, oaks and other trees, the quarters, walks and parterres, nurseries, kitchen garden, two very noble orangeries, and, 'above all, the canall and fishponds, the one fed with a white, the other with a black running water,' stored with pike, carp, bream and tench. (fn. 6)
The church stands to the south of the house, at the edge of the well-wooded park, and is approached by a fine avenue of trees from the road. The village is a group of small buildings and inns, mostly of brick, to the west of the church.
Loddon Court, the seat of Mrs. Roupell, is a modern house in a park containing many ancient oaks of great size.
The hamlet of Farley Hill stands in the south-east corner of the parish about 1½ miles from Swallowfield village. Farley Hill Place was built about 1730 by John Walter, on land inclosed by Col. Charles Lannoy, an ancestor of Henry Lannoy Hunter of Beech Hill; it contains a hall ceiling painted by Nicholas Lancret of Paris (1690–1743). (fn. 7) It was bought by Rowland Stephenson of Mr. Dearsley, (fn. 8) and was subsequently held by Mr. J. P. Anderdon, who had a fine collection of paintings. (fn. 9) It is now the residence of Mrs. Gray, the widow of Col. Gray, late M.P. for Bolton-le-Moors. Farley Castle, originally Wragg or Ragg Castle, built on land called Raggets, is a modern house built by the late Mr. Martin-Atkins, and Woodbury, the property of Mr. Benjamin Brodie, is also a modern house. Farley Court was about 1820 the residence of Charles Dickinson, whose wife was a friend of Miss Mitford, (fn. 10) and whose daughter was the late Mrs. Elliot, author of Old Court Life in France and other works; it was lately the seat of Mrs. Brooks. Of the scattered smaller houses at Farley Hill some are halftimbered and thatched and others of brick.
Part of the Beaumys estate lies within the ecclesiastical parish of Beech Hill, formed from Stratfield Saye in 1868. (fn. 11) The site of Beaumys Castle, where the remains of a moat and some earth-works are still to be seen, is just within the parish of Swallowfield.
MANORS
Before the Conquest the manor of SWALLOWFIELD was held in alod of King Edward the Confessor by Sexi. In 1086 it was said to be held by the king himself in demesne. (fn. 12) It is, however, recorded in the Hampshire Domesday that Gilbert de Breteuil (Breteville) was holding Bramshill and Stratfield Mortimer' with the king's manor of Swallowfield,' although the hundred declared that Swallowfield never belonged to either Bramshill or Stratfield. (fn. 13) It seems possible, therefore, that the manor was granted after the Conquest to William Fitz Osbern Earl of Hereford, lord of Breteuil, (fn. 14) 'dapifer' to the Conqueror and seneschal of Normandy, (fn. 15) and that he enfeoffed his retainer Gilbert de Breteuil (possibly identical with the Gilbert Fitz Turold who is associated with Fitz Osbern in Herefordshire), (fn. 16) and that after the forfeiture of Earl Roger, William's son, in 1074 Gilbert de Breteuil continued to hold the manor of the king. In 1166 Swallowfield was held with Shinfield by William Earl of Warwick, (fn. 17) and the overlordship remained with his descendants, (fn. 18) in whom was vested also the overlordship of Great Bramshill, (fn. 19) held by Gilbert de Breteuil in 1086.
The manor was held of the Earls of Warwick by the St. Johns as early as 1166, for in that year William de Newburgh declared that Swallowfield and Shinfield, which ought to be in his demesne, were held by Thomas de St. John and his mother, who were not rendering service for them. (fn. 20) In 1265 the representative of this family was Roger de St. John of Lagham (co. Surrey), who was killed fighting for the barons at Evesham. (fn. 21) The manor was then granted to Roger de Leybourne, (fn. 22) but was recovered by the St. Johns under the Dictum of Kenilworth, and John de St. John, Roger's grandson, died seised of it in 1316. (fn. 23) John de St. John, his son and heir, settled it in the same year on himself and his wife Margery and his heirs. (fn. 24) He was succeeded in 1323 by his son, also called John, (fn. 25) who died in 1349, leaving as his heir his son Roger, (fn. 26) who held the manor under settlement made in 1342 (fn. 27) on himself and his wife Joan. He conveyed the manor to Thomas de Colney, by whose brother and heir John it was surrendered to the Crown. (fn. 28) In 1353 Richard de Colney, the kinsman and heir of Thomas, recognized the king's right to it, (fn. 29) and in 1357 Joan the widow of Roger de St. John and her husband released their right to the king. (fn. 30)
Early in the year 1354 the king sent workmen to Swallowfield to repair the houses, inclose the park and till the fields. (fn. 31) In 1355 the manor with all its issues except the king's stud was granted to the king's daughter Isabel for life. (fn. 32) The king was himself there in July 1361. (fn. 33)
In the next reign the manor was held by Queen Anne, (fn. 34) and after her death it was granted in 1394 to Sir William de Arundel for life, (fn. 35) on whose death John Duke of Bedford, third son of King Henry IV, received a grant in fee. (fn. 36) He died at Rouen in 1435, leaving as heir his nephew King Henry VI. (fn. 37) The manor was granted for life by King Edward IV in 1471 to his brother George Duke of Clarence. (fn. 38) The third which Jacquetta Duchess of Bedford had held for life (fn. 39) was granted in 1479 to her daughter Queen Elizabeth Woodville. (fn. 40) Richard III granted the manor during pleasure to William Tirwhitte. (fn. 41) In 1509, on the accession of Henry VIII, the king granted Swallowfield to Catherine of Arragon in dower for her life, (fn. 42) and it formed part of the dower of the successive wives of Henry VIII. (fn. 43) In 1553 the manor was granted in fee to Christopher Littcott, (fn. 44) who had already in 1542 had a lease of the mansion-house called Swallowfield Park (fn. 45) and of the fulling-mill. (fn. 46) He died in 1554. (fn. 47) The manor was heavily mortgaged by John Littcott, his son, (fn. 48) and was finally acquired by Samuel Backhouse, (fn. 49) merchant of London, Sheriff of Berkshire 1598 and 1601, M.P. for Windsor 1603 and 1611. He died in 1626, his wife Elizabeth surviving at Swallowfield. (fn. 50) He was succeeded by his son John, who married an heiress, Flower or Flora Henshawe, (fn. 51) and was made a Knight of the Bath at the coronation of Charles I. (fn. 52) He was a Royalist, and his estates were sequestrated and according to the inscription on his monument erected by his widow in Swallowfield Church he was imprisoned. He died in 1649, and was succeeded by his brother William, 'a most renowned chymist and Roscicrucian, and a great encourager of those that studied chymistry and astrology. (fn. 53) He was the inventor of the way-wiser, a kind of pedometer or machine attached to a coach by means of which the distance it travelled could be determined. He died in 1662 and was succeeded by his daughter and only surviving child Flower, who married as her second husband Sir William Backhouse, bart., (fn. 54) Sheriff of Berkshire in 1664, who died in 1669. (fn. 55) She afterwards married Henry Hyde Viscount Cornbury, K.B., eldest son of Edward Hyde Earl of Clarendon, who succeeded to the earldom in 1674. (fn. 56) Lady Clarendon was governess to the Princess Anne. (fn. 57) She died in 1700 and the earl in 1709; they were succeeded by their son Edward Hyde, third earl, who before 1718 sold Swallowfield to Thomas Pitt, (fn. 58) late Governor of Madras, commonly known as 'Diamond Pitt,' who died at Swallowfield in 1726. (fn. 59)
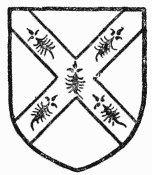
Backhouse. Party saltirewise or and azure a saltire ermine.
His son Robert, the father of William Pitt, Lord Chatham, succeeded, (fn. 60) but only survived his father one year, and was followed by his elder son Thomas, who suffered a recovery of the manor in Hilary term 1738–9 (fn. 61) preparatory to a sale to the executors of Dame Isabella Dodd, widow, (fn. 62) evidently for the benefit of John Dodd, her son, who was dealing with the manor in 1763 (fn. 63) and 1767. (fn. 64) He entertained largely at Swallowfield, being the friend of Dr. Thirlby, Whaley, Lord Granby and Horace Walpole. He was Lieut.-Colonel of the Berkshire Militia and was tried by court-martial in 1762 on the complaint of William Mackworth Praed for unsoldierlike behaviour, but was acquitted with honour. He was also M.P. for Reading. He died in 1782 (fn. 65) and was succeeded by his son Colonel John Dodd, who in 1783 sold Swallowfield to Sylvanus Bevan, a partner in the bank of Barclay, Bevan & Co. (fn. 66) The Bevan crest, a griffin, appears on the stone mantelpiece in the hall. Mr. Bevan sold the manor in 1788 to Timothy Hare Earle, of Moor Place, Hertfordshire. (fn. 67) He died in 1816 and was succeeded by his son Timothy Hare Altabon Earle, (fn. 68) who sold the manor to Sir Henry Russell, bart. After a distinguished career at the bar and as Chief Justice of Bengal, Sir Henry returned to England, became privy councillor, and settled at Swallowfield. At his death in 1836 he was succeeded by his eldest son Sir Henry Russell, bart., who had spent some time in India and was an authority on Indian affairs. He died in 1852, leaving two sons, Charles and George. Sir Charles Russell, third baronet, of the Grenadier Guards, who won the Victoria Cross in the Crimean War, was M.P. for Berkshire. Being unmarried at his death in 1883, he was succeeded by his brother Sir George Russell, fourth baronet. He married Constance daughter of the late Lord Arthur Lennox, authoress of Swallowfield and its Owners. Sir George Russell had a distinguished career at the bar, was M.P. for the Eastern Division of Berkshire and Deputy Lieutenant for Berkshire. He died in 1898 and was succeeded by his elder son, Sir George Arthur Charles Russell, fifth baronet, the present owner of Swallowfield.
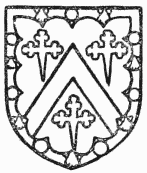
Russell of Swallowfield, baronet. Argent a cheveron sable between three crosslets fitchy azure and a border engrailed gules charged with bezants and scallops or.
As early as 1323 there was a park at Swallowfield, the pasture and pannage being worth 30s. per annum. (fn. 69) When Swallowfield came into the king's hands he reinclosed the park and turned it into a studfarm. (fn. 70) Numerous grants of the keepership of the park occur during the next two centuries, (fn. 71) the office being held with that of bailiff of the manor. Before 1542 the land had been disparked, (fn. 72) although the house and surrounding lands still retained the name. (fn. 73) These lands consisted of 30 acres of pasture called Newlands, 24 acres of pasture in a corner of the park called Martyns Corner, other pasture and a meadow called Park Mead near the park. (fn. 74) In 1778 the disparked land had been partly turned into arable. (fn. 75)
The manor of BEAUMYS (Beams, xiv cent.; Bealmes, xvi cent.), which is sometimes stated to be in Shinfield, sometimes in Swallowfield, and belonged in part at least to Wiltshire, (fn. 76) was held under the Earls of Warwick by the family of Despenser. Geoffrey le Despenser was holding half a knight's fee of the Earl of Warwick in Swallowfield in the first half of the 13th century. (fn. 77) He died about 1251, in which year Emma, his widow, gave 400 marks for the wardship of her son John, Geoffrey's heir. (fn. 78) John (fn. 79) afterwards married Joan, the daughter and heir of Robert de Lou, (fn. 80) and died childless in 1275, leaving as his heir his kinsman Hugh, the son of Hugh le Despenser the Justiciar, then fourteen years old. (fn. 81) In 1300 Hugh obtained from Edward I a grant of free warren in his demesne lands in Beaumys. (fn. 82) He was the elder of the two favourites of Edward II, and during his disgrace in 1322 Beaumys, like many others of his manors, was raided by the Mortimers. (fn. 83) After Hugh's death and attainder in 1327 the manor was given by Edward III to his treasurer, Adam Orlton, then Bishop of Hereford, for life. (fn. 84) Orlton, however, surrendered the grant in 1335, after his translation to Winchester, (fn. 85) in favour of Nicholas de la Beche of Aldworth, to hold to him and his heirs as fully as Hugh le Despenser Earl of Winchester had held it. (fn. 86)
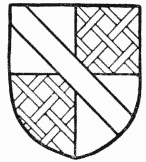
Despenser. Argent quartered with gules fretty or with a bend sable over all.
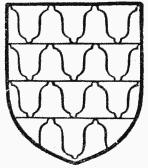
Dela Beche. Vairy argent and sable.
In 1339 Nicholas obtained from the king a licence to crenellate his house at Beaumys. (fn. 87) he died childless in 1346, leaving a widow Margery, who married Gerard de Lisle and seems to have held Beaumys in dower. (fn. 88) In April 1347 John de Dalton broke into the castle 'on the sacred day of Good Friday, without reverence for God, Holy Church or the King, and to the terror of the King's son Lionel, who was staying there and the rest of the royal children with him,' and carried off Margery by force. (fn. 89) Edward III thereupon took Beaumys into his own hands, (fn. 90) and it was afterwards granted to Edmund de la Beche, Archdeacon of Berkshire, brother of Nicholas, for life, with reversion to heirs of Nicholas. (fn. 91) On Edmund's death the manor accordingly passed to the co-heirs of his brother, namely, John Fitz Elys, grandson of Isabel, daughter of John de la Beche, and the sons of her sisters Alice and Joan, Edmund Danvers and Andrew Sackvile. (fn. 92) John Fitz Elys died in 1395, leaving as his heir his son John, (fn. 93) who in 1420 bought the Danvers' portion of the manor from William son of Edmund Danvers. (fn. 94) The subsequent descent of these two-thirds is difficult to trace, but it is possible that, like the Fitz Elys' manor of Waterperry (co. Oxon.), they passed to Lambert Forster. (fn. 95) In 1481 they were in the possession of Piers Marmion of Thame, (fn. 96) who had married Joan daughter and co-heir of Edmund Forster (fn. 97); he sold them with the consent of Robert and John his sons to Sir William Stonore. (fn. 98) They seem to have been conveyed by Stonore to Walter Elmes and Anne his wife, (fn. 99) from whom they were bought in 1496 by Sir William Capell. (fn. 100)
The remaining third of the manor was granted in 1365 by Andrew Sackvile to Thomas Hancepe and Ralph de Rastwold, the latter of whom shortly afterwards obtained a quitclaim from his coparcener. (fn. 101) He seems to have sold it before his death in 1383 (fn. 102) to John Chitterne, clerk, who was seised of it in 1409. (fn. 103) Chitterne left two sisters and co-heirs, one of whom Agnes, the widow of William Milbourne, (fn. 104) received his estate in Beaumys as part of her inheritance. She left a son Richard Milbourne, who died seised of a third of Beaumys in 1451, and was succeeded by his son Simon. (fn. 105) Sir Thomas Milbourne, Simon's son and heir, (fn. 106) died in 1492, leaving the estate to his son Henry, (fn. 107) who sold it in 1507 to Sir William Capell, the owner of the other two-thirds. (fn. 108) Sir William left the whole manor by his will to Edward Capell, the younger son of his son Giles, (fn. 109) whose descendant Arthur Lord Capell (fn. 110) sold it in 1642 to Thomas Woodcock of Diddenham Court. (fn. 111) It had been acquired by one of the Danvers family before 1708 when Elizabeth Danvers, widow, and Samuel Danvers were dealing with it. (fn. 112) In 1743 Joseph Danvers sold it to Henry Lannoy Hunter. (fn. 113) It remained in the Hunter family (fn. 114) (see Sheepbridge), and is now the property of Mrs. Hunter.
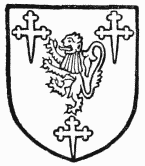
Capell. Gules a lion between three crosslets fitchy or.
The manor of SHEEPBRIDGE alias LITTLE SHEEPBRIDGE (fn. 115) (Schiperige, Cheperigge, Seprigge, xiii cent.; Shuprugge, Sheperugge, xiv cent.) seems to have been part of the extensive lands in Berkshire acquired at an early date by the Earls of Salisbury. (fn. 116) It belonged with Hinton in 1236 to Ela Countess of Salisbury, (fn. 117) and the rents and services from it were granted by her son and heir William Longespée to Henry de Mara before 1240. (fn. 118) The immediate tenant at this date was Sir Thomas le Blount. (fn. 119) This or another Thomas le Blount styled himself 'lord of Cheperigge' about 1255. (fn. 120) He seems to have been succeeded by Sir Gilbert le Blount, (fn. 121) whilst in 1316 a John le Blunt is returned as tenant of Garston (fn. 122) and was probably then holding Sheepbridge. In 1340 Sir John le Blount and Margaret his wife settled the manor of Little Sheepbridge on themselves for life with remainder to Nicholas de Acton and Elizabeth his wife and the heirs male of their bodies. (fn. 123) John le Blount the younger and Thomasie his wife laid down their claim. (fn. 124) The manor afterwards seems to have been divided among eight co-heirs, some of whose portions were bought between 1354 and 1363 by John de Danhurst and Thomasie his wife. (fn. 125) The whole or part of the estate seems to have passed by the end of 1368 to Adam de Hertyngton, the king's clerk, who then obtained a grant of free warren in his demesne lands in Sheepbridge from Edward III and licence to inclose 60 acres for the enlargement of his park called Bluntespark. (fn. 126) Later the manor came to John de Feriby and Margery his wife, who were seised of it in 1440, (fn. 127) and it descended to Sir Thomas Bourchier, Margery's younger son by her second husband John Lord Berners. (fn. 128) Sir Thomas was seised of the manor in 1508, (fn. 129) but it afterwards passed to Sir Alexander Unton, who had married Mary the daughter and co-heir of John Lord Berners, grandson of Margery. (fn. 130) The manor seems to have been bought by her father-in-law Sir Thomas Unton, who settled it upon Sir Alexander and his second wife Cecily Bulstrode in 1533. (fn. 131) Their son Sir Edward Unton, who succeeded to the estate in 1547, (fn. 132) was still in possession of it in 1585, (fn. 133) but seems to have sold it afterwards to John Phipps the elder. (fn. 134) John Phipps the younger was described as lord of Sheepbridge in 1633, when he quarrelled with Sir Thomas Vachell, who declared that Phipps had sold him the lands called Great and Little Garstons. (fn. 135) In the following year Sir Thomas charged these lands with an annuity of £40 for the maintenance of his almshouses in Reading, (fn. 136) a sum which is still paid. John Phipps was still living in Swallowfield in 1666, (fn. 137) when he disclaimed the right to bear arms. (fn. 138) He was succeeded by George Phipps, who was joint vouchee with James Phipps in a recovery of 1723. (fn. 139) The estate was bought before 1760 by Henry Lannoy Hunter, (fn. 140) grandfather of the late Henry Lannoy Hunter who died in 1909, and whose widow is now the owner.
Certain lands in Sheepbridge were settled in 1321 by Nicholas le Clerc and Agnes his wife on themselves for life with remainder to Piers Thedrich of Hartley Pellitot and Alice his wife. (fn. 141) Lands in Trunkwell were demised by Piers to Nicholas de la Beche, (fn. 142) and followed the descent of Beaumys. (fn. 143)
The estate called WYFORDS, WYFOLDS or WYVOLS COURT seems to have taken its name from a family so called. William de la Wyfaude is mentioned in several deeds of the time of Henry III, (fn. 144) Nicholas atte Wivles in the late 14th century (fn. 145) and Nicholas Wyfold in 1485. (fn. 146) In the 16th century the property was called a manor (fn. 147); it belonged in 1579 to John Pettye, (fn. 148) and afterwards passed to George Miller, who died seised of it in 1616, leaving as his heir his son George. (fn. 149) In 1705 a number of members of the Winchcombe family were dealing with it. (fn. 150) It is now the residence of Mr. Ralph E. Waterer.
CHURCH
The church of ALL SAINTS has a continuous chancel and nave measuring internally 84 ft. 9 in. long by 24 ft. 9 in. wide, 20 ft. 9 in. of the length being occupied by the chancel, north transept 18 ft. 2 in. wide by 19 ft. 6 in. deep, and a south porch.
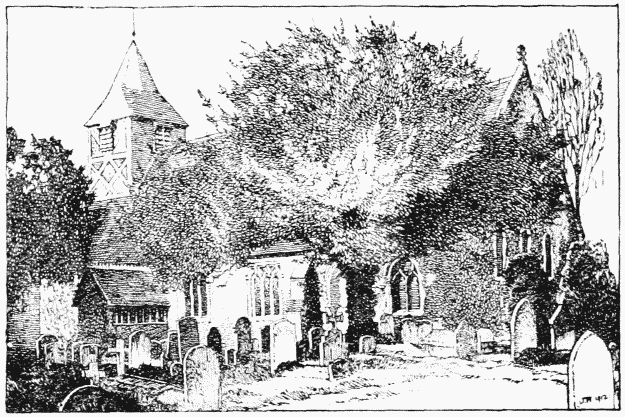
Swallowfield Church from the South-east
This church is said to have been erected by John le Despenser (lord of Beaumys) about the middle of the 13th century, but the 12th-century detail of the north doorway shows that a building existed before that period. It is probable that the chancel and nave were originally of late 12th-century date and were lengthened at the later date. The porch retains a little 15th-century woodwork in its traceried bargeboard and perhaps a few other timbers, and some of the framework supporting the modern wood bell-turret may date from the same period; none of the original lights now remain.
The transept was added by the Russell family in 1836 and covers their vault. In 1871 the building underwent a general restoration. The east wall was taken down and rebuilt, a large window being replaced by the present three round-headed lights and the 'bull's-eye' over, the authority for which is said to rest on certain stones found in the walling; the stonework of other windows was replaced, the walling was refaced with flint, the roofs were unceiled and much other work was done.
The three lights in the east wall have a few old quoin stones inside, but are otherwise modern. The north window of the sanctuary, hidden by the organ, is of two cinquefoiled lights under a traceried pointed head; some parts of the inner chamfered order of the jambs and the lower half of the tracery date from about 1380, the rest being modern. The foils of the tracery have been converted into soffit cusps. The south window is modern; its east jamb is cut back to form a piscina and has also a seat. The second window is also modern. The chancel is closed off from the nave by a low modern deal screen.
There are three windows in the south wall of the nave. The first is of late 14th-century date and has three ogee trefoiled lights with semi-quatrefoils above in a square head with a moulded label. To the east of it is a piscina with a pointed head and round basin, discovered during the restoration. The second window is of the 15th century, and is of three cinquefoiled lights under a square head with a modern label. The south doorway has jambs of late 12th or early 13th-century date of a single order, with threequarter edge rolls having moulded bases and mutilated bell capitals. The arch is round and of later date, probably of the 15th century. The third south window is modern. To the west of it outside. high up, is the head of a small 13th-century lancet window found at the restoration. At the north-east is a modern four-centred archway opening into the north transept. To the west of this are two modern windows with tracery. Between them is a 12th-century doorway with jambs of three orders, the inner and middle being slightly chamfered and having in the angles between them small modern detached shafts with original moulded bases and scalloped capitals. The outer order is square and has larger detached shafts with similar bases and capitals, the eastern shaft being modern and the western old. The abaci are hollow-chamfered. The two orders of the round arch are moulded, the outer, which has been repaired, being also enriched with zigzag.
The west window of the nave is of three trefoiled lights with modern heads. The west bell-turret, which is supported by a heavy timber framework, partly old, descending to the floor of the nave, is modern, and is of timber filled in with red brick, surmounted by a shingled eight-sided spire. The porch is mostly modern with glazed wooden sides on brick walls. Some of the gable timbers and the richly traceried barge-boards are of the 15th century. The transept has a wood floor considerably above the level of the nave, and has a north window of three lights under a traceried head of 15th-century style, and an outer doorway in its east wall.
The chancel roof has a pointed truss to each rafter. The nave roof is ceiled between the rafters, and has heavy tie-beams and curved wind braces; the intermediate trusses are bracketed out to a half-round form below, suggesting that the roof had formerly a plastered barrel ceiling. The transept has a plastered fourcentred barrel ceiling with moulded wood ribs.
The octagonal stone font is modern. The former altar, which had shaped legs and was of 18th-century date, is now transformed into the small credence tables which stand on either side of the altar. The stone reredos is modern. At the west end is a fine old chest, with a round lid, very strongly bound all over with plain strap ironwork; and there is another chest of late 17th-century workmanship. There is no pulpit or reading-desk. At the west end of the church is a modern arched recess containing a stone coffin with a raised cross on its lid; it is said to contain the bones of John le Despenser, who died in 1275. It was found under the former pulpit on the south side of the nave, and was restored and placed in its present position.
The chancel contains two old monumental brasses; the smaller one to the north of the altar is of the 15th century and has a black-letter inscription to Margery wife of Thomas Letterford, esquire. Above the inscription is the figure of a lady in mid-15th-century costume. On a scroll above her are the words 'Jhu mercy ladie help.' The larger brass on the south side, in a Purbeck slab, has the figures of a man and woman; the former is in 16th-century armour, his helm with the visor raised, and his feet resting on a mound of grass and flowers. The lady is in a long gown with slashed shoulder puffs, a close head-dress and long veil behind; the inscription below them reads: 'What I am thou seist' (here an index hand points to the next half of the line), 'What I have byn thou knowest. As I ame thou shalt be. What thou art remember thys.' The inscription is to 'Crystofer Lytkott Esquyer,' who died 6 December 1554; he married Katherine daughter of Robert Cheyne of Chesham Bois in Buckinghamshire and had by her three sons, John, Leonard and Christopher, and a daughter Dorothy. Below are the small figures of the three sons and daughter. The slab has four shields at its corners: Cheyne; Littcott quartering Burley; and the man's arms impaling those of his wife on the other two. In the Russell transept are two large 17th-century mural monuments of classic design, one to John Backhouse or Swallowfield, who died in 1649, and the other to various members of the same family; there are also more modern monuments to members of the Russell family. At the west end of the nave are other 18th-century and later monuments. On the south wall of the nave outside is a small stone with an inscription to Edward Swayne, 'Chirurgeon,' who died 15 February 1650, aged fifty-nine. Next to the stone is a stone sundial, said to have been put there by the same Edward Swayne. There is a slab in the churchyard to Thomas Huxley, who died in 1685.
The church possesses a large black-letter Bible with the King James preface, which had been removed from the church and was recovered in 1901. There is also an original edition of the third volume of Foxe's Acts and Monuments.
There are five bells: the treble, second and fourth have only the date, 1660 (they were probably cast in the Knight foundry at Reading); the third is by Pack & Chapman, 1771, and the tenor by John Warner & Sons, 1788.
The communion plate in use comprises a silver cup of 1864 and a standing paten of 1719. The following pieces are kept at the Park: a 17th-century cup of base metal, a silver paten or dish of 1651, left by the will of Flower Lady Backhouse in 1660, a silver flagon of 1639, with the inscription, 'Ex dono Gulielmi Bishopp (fn. 151) ecclesiae Swalofield' and his arms: on a bend cotised three roundels; and a gilt ciborium of unknown history in the Renaissance style, probably of German workmanship.
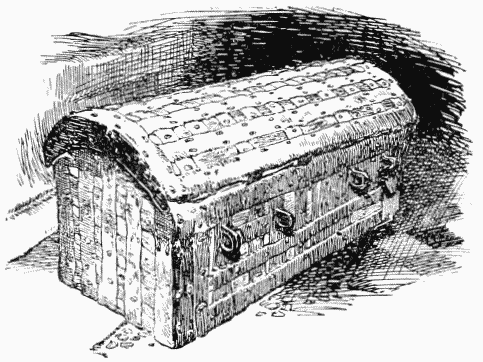
Old Chest in Swallowfield Church
The registers previous to 1812 are as follows: (i) burials 1539 to 1596, marriages 1654 to 1754, baptisms from 1636 to 1754, but many of the earlier pages have been lost, causing a hiatus in the burials; (ii) burials 1678 to 1754; (iii) baptisms and burials 1754 to 1812; (iv) marriages 1754 to 1782; and (v) marriages 1783 to 1812.
ADVOWSON
The church of Swallowfield was in its origin a chapel of the church of Shinfield, and with Shinfield (q.v.) was granted to the abbey of Lire by William Fitz Osbern, passing later to the lords of the manor, and from them about 1294 to the Dean and Chapter of Hereford, who appropriated it. It seems possible that the original chapel had become ruinous before 1256, since at that time Sir John le Despenser on the grounds of winter floods and forest outlaws received licence (fn. 152) from Pope Alexander IV for its erection, or, more correctly, its rebuilding, since there is both documentary and architectural evidence of the existence of an earlier chapel. It is possible that the necessity of the licence may have been due to the desire of the lord of the manor to provide a chaplain distinct from the priest of Shinfield. However this may be, even after the issue of the Apostolic letters the chapelry of Swallowfield remained for long annexed to the mother church. (fn. 153) The advowson still belongs to the Dean and Chapter of Hereford.
In 1604 King James I (fn. 154) appointed pro hac vice by lapse; in 1611 the advowson had reverted to the dean and chapter; in 1633 the dean, John Richardson, appointed without the assistance of his chapter, and since that time it has been in the hands of the dean and chapter, save that in 1723 and 1876 the advowson lapsed to the Bishop of Salisbury.
The rectory still remains in the possession of the Dean and Chapter of Hereford.
CHARITIES
The Poor House and Land Charity, mentioned in the table of benefactions dated in 1784, now consists of two cottages, 2 a. in Park Lane and 1 a. 2 r. in another part of the parish, producing about £11 a year, which is applied in the distribution of clothing.
Four annual payments of 10s. each in respect of the charities of Hugh Meer, Henry Hide, Henry Sharpe and Thomas Lane, also mentioned in the benefaction table, are likewise distributed in clothing.
In 1883 Mrs. Caroline Phillis Hopkins, by her will proved at London 22 June, bequeathed to her trustees £1,200, to be invested in augmentation of the benefice. The testatrix further empowered her trustees to substitute therefor the tithe rent-charges belonging to her in the parish, amounting in the aggregate to £65 1s., which was effected by deed dated 19 April 1884.
