A History of the County of Berkshire: Volume 3. Originally published by Victoria County History, London, 1923.
This free content was digitised by double rekeying. All rights reserved.
'Parishes: Bisham', in A History of the County of Berkshire: Volume 3, ed. P H Ditchfield, William Page (London, 1923), British History Online https://prod.british-history.ac.uk/vch/berks/vol3/pp139-152 [accessed 31 January 2025].
'Parishes: Bisham', in A History of the County of Berkshire: Volume 3. Edited by P H Ditchfield, William Page (London, 1923), British History Online, accessed January 31, 2025, https://prod.british-history.ac.uk/vch/berks/vol3/pp139-152.
"Parishes: Bisham". A History of the County of Berkshire: Volume 3. Ed. P H Ditchfield, William Page (London, 1923), British History Online. Web. 31 January 2025. https://prod.british-history.ac.uk/vch/berks/vol3/pp139-152.
In this section
BISHAM
Bistesham (xi cent.); Bustlesham, Bistlesham (xii cent.); Temple Bistlesham, Bestelsham, Brystelsham, Brustelsham (xiv cent.); Bissame, Busseham, Bustesham Montagu or Montacu, Bisleham (xvi cent.); Bissenham, Bisham Mountague, Buselham, Bulesham (xvii cent.).
The parish of Bisham covers an area of 2,478 acres, of which 1,030 are arable land, 900 permanent grass, 423 woods and plantations, (fn. 1) whilst 49 acres are covered by water. The soil is light and chalky with a subsoil of chalk, but on the high ground a stratum of Woolwich and Reading clay lies over the chalk and is largely used for brickmaking. The manufacture of brass and copper goods formerly carried on here has ceased, and though a number of the inhabitants find work in the Temple Paper Mills, the principal occupation is agriculture, wheat, barley and oats being the chief crops.
The River Thames divides the counties of Berkshire and Buckinghamshire and forms the northern boundary of Bisham. The land near the river is from 90 ft. to 100 ft. above the ordnance datum. It rises abruptly to the south-east, where the average level is 300 ft. The district is richly wooded, the principal plantations being known as the Quarry Wood, Bradnam, Goulding's Wood, Fultnes Wood, Carpenter's Wood, Inkydown Wood, High Wood, Park Wood and Dungrovehill Wood. There are a few chalk and clay-pits in the parish.
The road to Marlow, a branch from the Bath Road, (fn. 2) runs northwards through the parish, and on this the village is situated. Numerous travellers along the road made heavy demands on the hospitality of Bisham Abbey. (fn. 3) Visits also were not infrequently paid by the kings when travelling between Reading and Windsor. (fn. 4)
The church of All Saints stands behind an angle of the road on the river bank. Rising sharply behind the village on the south and east are wooded hills, which form a beautiful setting to the church and cottages when seen from the river. The cottages are generally built of brick and roofed with tiles, though there are a few examples of half-timber construction, one or two, perhaps, dating from the 16th century.
Bisham Abbey, the residence of Sir Henry Vansittart Neale, K.C.B., stands to the south of the church on the low ground by the river, which feeds the surrounding moat, (fn. 5) and is approached from the east by a winding carriage-way, the entrance front facing the south-west. The buildings, which are of many dates and styles, are generally two stories in height, and the plan, roughly speaking, is composed of four main blocks. The first, which runs east and west and faces due north, contains a suite of reception rooms with bedrooms over; the second, which is connected at its west end to the first block, runs in a south-easterly direction and contains the kitchen and offices; the third, which is a continuation of the kitchen block, though its inclination to the south is not quite so acute, contains the hall, having on the south various domestic rooms, on the east cellars with the council chamber over, and on the north a large staircase. The fourth block runs north-eastwards at right angles to the hall connecting it to the northern range and contains the dining room with the library above. At the south-east corner of the northern range is the tower, in which is built a central newel staircase, and on the west side of the dining room is a small inner hall, on the south side of which is another staircase. Between this inner hall and the northern and kitchen blocks is an irregularly-shaped open court, across which has been built a modern service passage, while at the west end of the northern block are the servants' hall, dairy and outbuildings.
The 13th-century preceptory of the Knights Templars forms the nucleus of the present house, but unfortunately not enough remains for the plan to be completely traced, though it seems to have been much of the ordinary manor-house type of the period. The buildings in their original state consisted of the present hall, which was free on the north, south and east, and was entered through the existing entrance vestibule; a solar at the west end of the hall with an undercroft below; the kitchen and servants' quarters to the west of these; and a chapel, the position of which is uncertain. The solar occupied the upper part of the building which now contains the butler's quarters on the ground floor, while the undercroft below was probably divided into a buttery and pantry with a central passage running between the kitchen. and hall. This block has been, through probably erroneously, referred to as the chapel. Parts of the offices remain in the present sculleries and the large service passage between the kitchen and sculleries and the butler's quarters. The site of the chapel is uncertain, but it appears to have been an isolated building (fn. 6) and most likely stood on the site of the present servants' hall, which, with the adjoining 16th-century additions on the east, is the only part in the whole of the buildings precisely orientated. The north and east walls of the servants' hall are of 13th-century date, and its position has undoubtedly governed the setting out of the later additions on the east.
The whole of the monastic buildings of the house of Austin Canons founded by William de Montacute Earl of Salisbury in 1337 have been demolished. The abbey hall and church had been destroyed before the site and manor were granted to Sir Philip Hoby in 1553.' (fn. 7) From the surveyors' report made at the same time it would appear that the priory was entirely independent of the buildings occupied by the Templars, which were used as a mansion-house of Margaret Pole Countess of Salisbury at the time of her attainder in 1539, (fn. 8) and had probably been utilized as a residence by the Earls of Salisbury soon after the suppression of the order. (fn. 9) The buildings at the east end of the hall, which consist of the council chamber with the cellars and cloisters under, were erected in the 14th century, and form one side of a fair-sized quadrangle, the other three sides of which were demolished by the Hobys at the time of their alterations and rebuilding, though they had apparently always been parts of a private residence. (fn. 10)
The tombs of the earls who were buried at Bisham (including that of Warwick the Kingmaker) are said to have been removed to the present hall when the abbey church was destroyed. There is, however, no evidence of this in the existing building or any record of their having been removed. In the latter part of the 15th century the screens with the gallery above were erected at the west end of the hall, and about the same time a floor was inserted in the solar and a passage made along its east side against the west wall of the hall.
It appears from the diary of Sir Thomas Hoby that the new building had been begun by 1557, (fn. 11) and that after the death of Sir Philip in 1558 the work was carried forward by his brother Sir Thomas. The tower was built in 1560, and by the following year the main work appears to have been completed. (fn. 12) Besides the pulling down of the quadrangle before referred to and the demolition of the prior's dwellings, the rooms on the south side of the hall between the entrance vestibule and the 14th-century wing were added at this time, as were also the north block, including the tower, and the dining rooms with the library over ; the northern range was possibly rebuilt on existing foundation. The entry in the diary for 1562, 'This yere … the gallery made with noble men's arms etc.,' (fn. 13) may refer to the alterations to the council chamber and the heraldic glass which still remains in the windows lighting it, though some is considerably earlier and some later than that date. It may, on the other hand, refer to some embellishment of the gallery at the end of the hall, though nothing can now be seen of it.
The kitchen, with the housekeeper's rooms to the east of it, are additions of the 17th century, but with this exception little work of any consequence was done between the time of the rebuilding by the Hobys in the 16th century and the acquisition of the abbey by George Vansittart in 1780. All the rooms in the northern wing were then redecorated, as was also the library, while the fine staircase on the north of the hall is also of that date. In 1859 the abbey was restored, but the alterations made in the 19th century are generally of only minor importance.
The principal entrance is through the porch at the south end of the screens which is built of chalk and has a vault with moulded diagonal and wall ribs. It is entered through a stilted drop-arched doorway of four moulded orders, the three outer carried by attached shafts having moulded capitals (and originally bases, though these are now embedded in the ground), while the inner order stops against the square jambs ; above the arch is an external hood mould. The shafts and the western capitals have all been renewed, but only the necking and lower parts of the bells of the capitals of the eastern jamb shafts are new, though the whole doorway has been rebuilt with the old materials. The moulded head of the inner doorway, which has also been rebuilt, is of the same form, and has jambs of three orders with nook shafts of Purbeck marble having moulded capitals, but here again the bases are hidden. The vaulting ribs spring from Purbeck shafts of the same scale and design placed at each angle of the porch, and the side walls are occupied by large shallow recesses with plain jambs and heads concentric with the wall ribs. The 13th-century door to the inner doorway is still in use, and the top hinge and the escutcheon (both of ornamental wrought-iron work) are contemporary with it.
The hall measures 52 ft. 2 in. by 33 ft. 4 in., the screens at the west end being 7 ft. 8 in. wide. It is of the same height as the two-storied additions which surround it, and is roofed with a fine open timber roof. It is now lighted by three modern Gothic windows, one of five lights high up in the east wall, and two above the gallery in the west wall. In the east wall is a large blocked-up window of three lancet lights contained under a single two-centred segmental rear arch, and having angle shafts with moulded capitals and bases to the inner jambs. This window was discovered in 1859 and must date from the latter part of the 13th century, though practically all the stonework has since been renewed. At the same time as this discovery was made, the hoods of three blocked-up windows, said to have contained five lancets apiece, were found in the north wall adjoining the dining room, and it is probable that the same arrangement originally existed on the south wall. That the hall was originally warmed by a central grate was proved by the finding of many blackened rafters in the centre of the roof at the restoration in 1859. The present stone fireplace in the south wall is of the early 17th century and has a fine oak overmantel. It was given by James I to Lord Windsor about 1605 for his house at Worcester, and when this was sold the eighth Earl of Plymouth presented it to Bisham Abbey. Flanking the fireplace opening, which has a straight-sided depressed head, are pairs of Corinthian columns standing on enriched pedestals and supporting an entablature with a carved frieze. The overmantel, which repeats the coupled columns, is of somewhat similar design and bears upon the centre panel in bold relief the royal arms of the Stuarts. Above the entablature over the coupled columns are carved demi-eagles rising from wreaths and each bearing two crosses formy. The screens with the projecting gallery above were erected late in the 15th century. The screen itself is of oak standing on a stone base and is divided into five bays by solid posts, heavily moulded with a series of rolls. The centre and end bays are each divided into four panels subdivided horizontally by a deep transom, while the two intermediate bays are open and have four-centred heads with carved spandrels. The lower panels are square-headed, while the upper ones, which, though now filled with glass, were originally open, have multifoiled four-centred heads with feathered cusping (much of the feathering of which has been broken off) and pierced spandrels. The stone base to the centre bay is ornamented with a row of quatrefoils, and the oak sill on which the screen stands is well moulded. On the west wall of the screens passage is modern panelling of late 15th-century design. The overhanging gallery, which is entered through a door in the north wall, has a panelled front with a moulded sill and head, the panels having multifoiled ogee heads with cusped spandrels on either side. Round the lower part of the hall walls is early 17th-century panelling. The roof is steep-pitched and of the trussed rafter type; many of the timbers have been renewed.
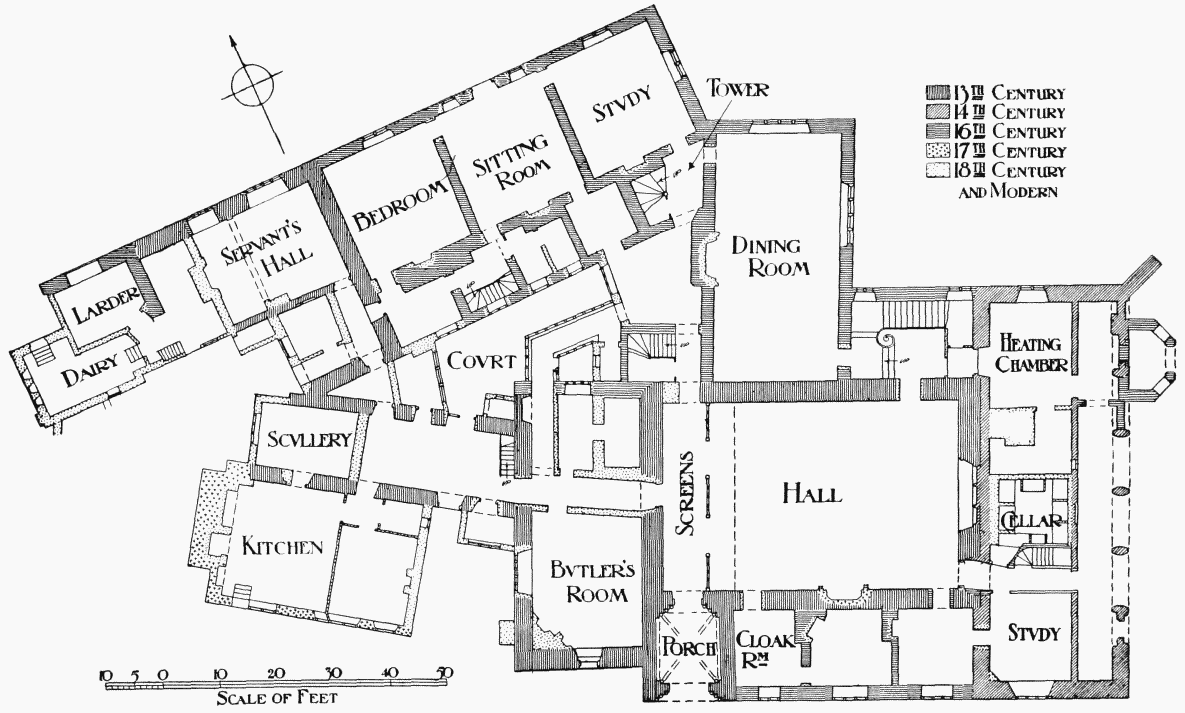
Plan of Bisham Abrey
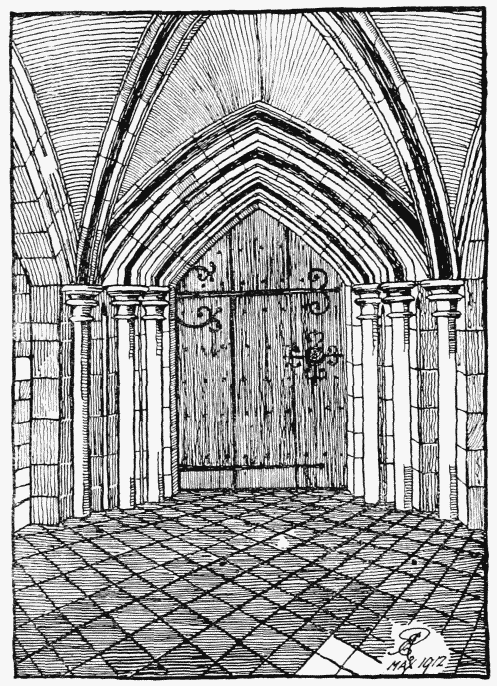
Bisham Abbey: The 13th-Century Door
The doorway at the south end of the east wall of the hall, which opens into the passage on the south side of the cellar and leads to the remaining walk of the demolished cloisters, originally opened into the 'fayre half pace' mentioned in the surveyor's report already quoted. Part of the line of this stair may be traced by the north jamb of the doorway, and again on the first floor, where it was utilized to overcome the difference in levels which occurs between the tapestry room and the Hoby addition on the south side of the hall; the greater part, however, was at that time destroyed and the small, straight flight of stairs on the north side of the passage built in its stead. The rooms on the ground floor along the south side of the hall have been much modernized, while the cellars and stores are of little interest. The cloister walk on the east side of the cellars is 6 ft. wide and has four segmental arches, each of two chamfered orders, abutting upon octagonal piers, while at either end were narrower openings with two-centred segmental heads. In the 16th century walls were built between the two northernmost openings and across the north end of the walk to form a small store, while the supports of the bay window added to the council chamber on the first floor at the same time were carried down, making a small semi-octagonal room entered from the garden through a twocentred segmental arch in the centre wall, and having similar window openings in the walls on either side. The wall between the cloister and the cellars is of half-timber.
The dining room and the adjoining staircase hall to the east of it are also 16th-century additions, though the stairs themselves are of the 18th century. The dining room is lighted from the north and east by large mullioned and transomed windows. The walls have original panelling, but the ceiling and fireplace are modern.
The ground floor of the solar block is lighted from the south by an original two-centred segmental light having an external label resting on carved head stops. much decayed, while immediately above this, now lighting the bedroom over, though originally lighting the solar, is a fine 13th-century soffit cusped window of two trefoiled lights, with a sexfoiled circle over within a pointed head having internal and external labels. Both jambs and mullion are elaborately moulded, and internally jamb shafts with moulded capitals (now partly cut away) support the rear arch. These are the only original features still remaining in this block, the window lighting the ground floor from the south end of the west wall being a much later insertion, while the whole of the interior has been divided up and modernized.
The room adjoining the solar block on the west and communicating with the kitchen still retains three of its original doorways, while in the head of the doorway between the scullery and the kitchen can be seen part of the head of a pointed window of two soffit cusped lights. The west end of the north wall and the entire west wall of this scullery are modern, both being built of brick. The kitchen block is also of brick and has a fine 17th-century brick chimney stack against the west wall, but the east wall has been entirely rebuilt. The doorways at either end of the passage on the south side of the servants' hall are original and have pointed heads; but though the walls of the servants' hall are of 13th-century date, the doorway is the only original feature remaining. It is a onestory building and has only quite recently been put to its present use, and is consequently much modernized, the servants' hall having been previously situated in the solar building.
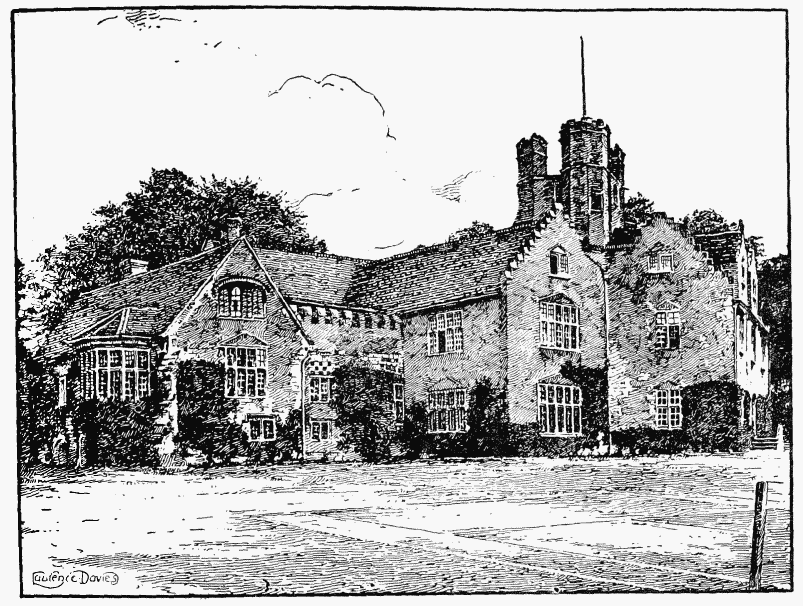
Bisham Abbey from the North-east
The rooms on both the ground and first floor of the northern range (with the exception of the study, which is panelled with 17th-century oak panelling) are of little interest, having been entirely redecorated in the latter part of the 18th century, when new windows and a doorway opening on to a short flight of steps leading into the garden were inserted in the north wall of the central room.
Occupying the greater part of the east end of the building on the first floor, behind the hall, is the council chamber or drawing room. This extends southwards from the north external wall to the inclosed staircase, to the south of which is the bedroom known as the tapestry room. Before these subdivisions were made in the 16th century the whole of the upper floor of this wing formed one large chamber covered by a fine open-timber roof. At the time of the alteration a bay window was thrown out at the north end of the east wall and the whole chamber was ceiled in at the level of the wall head by the insertion of another floor, which was reached through a small door high up in the north wall of the tapestry room.
The council chamber is divided transversely into two bays by a beam across the centre of the ceiling, which is supported on either side by fluted pilasters of the Doric order, the entablature of which runs right round the room. There is a fireplace in the centre of the west wall of each bay. The southern one is entirely modern, though the northern one is original and has small projecting Doric columns at either end with an entablature above; the opening is, however, entirely modern. The room is lighted from the north and east by mullioned and transomed windows, the northernmost in the east wall being the semi-octagonal bay which was added by the Hobys in the latter part of the 16th century. The jambs to the windows have ornamental panelling, while in the upper lights of the windows themselves are preserved some interesting pieces of heraldic glass.
In the north window is a shield of Anne of Denmark, queen of James I, set in an oval panel and surrounded by Jacobean strapwork, below which is the motto Lamia Grandezza dal Eccelso; this was brought from the Hoby chapel in Bisham Church. There are also some fragments of Elizabethan glass consisting of a small shield of France quartering England surrounded by decorative foliage and roses embellished with gold and silver work; a Tudor rose set within a wreath of blue foliage bound by red ribbon and mauvecoloured enrichment; a golden fleur de lis, over which are the letters 'E.R.' surrounded by ornaments of similar type to that surrounding the shield of France and England just described; and the arms of James I surrounded by a garter and surmounted by a crown The glass in the bay window is of various dates, and consists of a 15th-century shield of Montagu impaling Grandison surrounded by a wreath composed of fragments of coloured glass; a Jacobean shield in six quarters of Cecil Earl of Exeter surrounded by a garter and surmounted by a coronet; a 15th-century quartered shield of Richard Nevill Earl of Salisbury surrounded by a garter; a Jacobean shield in six quarters of Cecil Earl of Salisbury; and a shield of Pole impaling Margaret of Clarence Countess of Salisbury surrounded by a garter. In the window in the south of the east wall are the shields of James I and his wife Anne of Denmark, both surrounded by garters and surmounted by crowns.
The tapestry room, so called from the tapestries now adorning the hall, which originally hung here, was formed by the Hobys when the additions were made on the south side of the hall. Leading out of the north-west corner to the bedrooms on the first floor along the south side of the hall (and having a small light looking into the hall) is the short flight of steps above referred to which no doubt occupies the position of the 'fayre half pace' of the surveyor's report. In the west wall is the head of a pointed late 14th-century window which was blocked up when the 16th-century additions were made, and again brought to light when the tapestries were removed some few years ago. It has a drop rear arch moulded with a double ogee and splayed inner jambs. The Elizabethan fireplace in the north wall has moulded jambs and a four-centred head within a square having small shields carved in the spandrels. Over the fireplace is a plaster panel in which are set the shields of Hoby in six quarters differenced with a crescent impaling Cooke in eight quarters for Sir Thomas Hoby and his wife Elizabeth Cooke. The room is lighted from the south by a large five-light transomed window. The 14th-century roof over this wing is divided by five trusses into four bays, though the southernmost is now separated from the others by the upper part of the north wall to the tapestry room. The trusses are of the braced collar type with small king-posts carrying a longitudinal timber holding in position the subsidiary collars of the rafters, which are tied together near the ridge. The longitudinal timber and the upper collars of the trusses are stiffened by four curved braces springing from each king-post, and the purlins are braced by curved wind-braces.
The bedrooms on the first floor along the south side of the hall have been considerably modernized, though they retain their original mullioned and transomed windows. A 16th-century three-light window lights the parvise over the porch, which is reached from the east through the Hoby bedrooms just mentioned, and from the west through the passage built along the east side of the solar when its upper floor was inserted in the latter part of the 15th century. The main joists carrying this floor have mouldings of the same type as the timbers of the screen. The servants' bedrooms are accommodated in the upper floor of the solar and on the first floor above the offices.
The buildings on the south side of the hall with those to the west of the solar block are only two stories in height, but there are attics to the northern range and above the library. Chalk is used generally in the 13th-century work, though flint diapering has been introduced in the walls of the solar block and in some of the early walling at the west end of the buildings. It was also used in the 14th-century additions, but with the exception of the walls inclosing the 18th-century staircase on the north side of the hall, which were erected with material from the demolished monastery, and the bay window to the council chamber, most of the Hoby building was erected in brick. Much of this work has been plastered over, but this has in many places completely weathered off.
The south-west or entrance front is one of the most interesting. The western end is of brick with simple wooden mullioned windows, though the wall between this 17th-century block and the solar buildings is of chalk and still retains to the upper floor a small 13th-century pointed window. The south wall of the solar block has a gable of fairly steep pitch. An embattled parapet was added to the wall of the parvise over the porch by the Hobys in the 16th century and the additions between the porch and the 14th-century block are carried up in three stepped gables, the roofs of which run back on to the roof of the hall. All the windows along the first floor of this front, except those already mentioned, have stone mullions and transoms, surmounted by small triangular pediments, and are of 16th-century date, but the ground floor windows have wood frames which may be rather later; the windows on the east front of the 14th-century block are also 16th-century insertions. The roof to this wing runs north and south the whole length of the building, with gables at both ends, and has a 16th-century coved cornice. The north-east angle is strengthened by a modern buttress of three stages. The north front of the northern block is of brick with stone mullione and transomed windows; the roof runs east and west and the return walls are carried up in stepped gables. The elevation is symmetrically designed and the attics in the roof are lighted by two dormers with stepped gables. The tower is also of brick with stone quoins and dressings to the windows and rises above the roof at the south-east angle of this block. At its north-east angle is an octagonal turret, finishing in an embattled parapet, while at the opposite corner is a huge stack into which many chimneys have been gathered. The buildings to the west of the northern block have been greatly patched up at various periods, and are generally of a nondescript character of no particular merit or interest. The roofs throughout are tiled.
The mediaeval barns, which run north and south to the south-west of the abbey, have been modernized and partly converted into stables. They are built of chalk and still retain most of their original opentimber roofs. A circular pigeon-house, with four buttresses and a conical tiled roof, stands to the west of the stables. The old tithe barn also still remains.
Bisham Grange, the residence of Miss Kelly, is a two-storied red brick building with tiled roofs, and stands to the south of the abbey, overlooking the river, probably on the site of the conventual grange (see below under manor). Though apparently of late 17th-century date, it suffered during the early years of the Gothic revival and is now of little interest.
The Temple paper-mills stand on the river about half a mile south-west of the church. The manufacture of tin-plates was carried on in the mills in the 17th century, (fn. 14) afterwards for over a century they were used for the manufacture of brass and copper. (fn. 15) The premises now used for sorting and store rooms consist of a large three-story erection in red brick of good 18th-century design.
Temple House, the residence of Mrs. Owen Williams, widow of Lieutenant-General Owen Lewis Cope Williams, stands in a beautiful park on the river bank. It is a three-storied stucco mansion of early 19th-century date and has a tetrastyle lonic portico running the full height of the building.
Stoney Ware, the residence of Mrs. Taylor, is a timber gabled mansion on the banks of the river to the north of the church.
Besides the village of Bisham proper there are several hamlets: Stubbings, part of Pinkney's Green, Temple, comprising the houses around Temple Park and Temple Mills, and Common Wood and Cross Roads, including a number of houses bordering on Hurley. Stubbings was formed into a separate ecclesiastical parish in 1856, part of the parish of Cookham being included in it. The church of St. James the Less was built by Mr. Henry Skrine of Stubbings in 1850. To the south-west of the church is Stubbings House, the property of Mr. Henry Mills Skrine. In 1806 Stubbings was the property and residence of the Earl of Dorchester, who had bought it shortly before of Elisha Biscoe, (fn. 16) and lived there in retirement after his return from Canada. (fn. 17) In 1759 it had been the seat of Charles Ambler, a councillor at law. (fn. 18)
The nearest railway station is Great Marlow, on a branch of the Great Western railway. It is about a mile from the village of Bisham, and is reached by the suspension bridge across the river (built in 1836).
MANOR
In the time of Edward the Confessor BISHAM was held by Bondi, and in 1086 formed part of the great possessions of Henry de Ferrers. (fn. 19) In the reign of Stephen Robert de Ferrers Earl of Derby, grandson of Henry de Ferrers, granted the manor in free alms to the Knights Templars, (fn. 20) who established a preceptory there. The overlordship remained with the Ferrers family until 1266, (fn. 21) when, on the forfeiture of Robert de Ferrers Earl of Derby, his lands passed to the king, by whom the honour of Tutbury, of which Bisham formed a part, was granted to Edmund Crouchback Earl of Lancaster. (fn. 22) The charter of King Stephen to the Knights Templars was con firmed by Henry II, together with a grant of 40 acres of assart land. (fn. 23) A further grant of quittance of assart was made by King John in 1199. (fn. 24) The manorial estate was well-wooded then as now. (fn. 25) The liberties enjoyed by the Templars within the manor included pleas of namio vetito and assize of bread and ale and free chase in Bisham and the demesnes of Cookham. (fn. 26) By an undated charter of Thomas de Sandford they were enfeoffed of his land at Sandford and the advowson of the church of Blewbury to maintain a chaplain in their house at Bisham. (fn. 27)
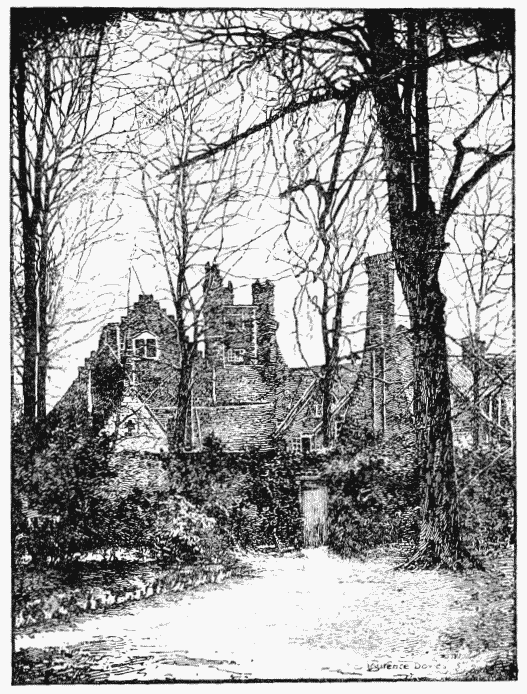
Bisham Abbey from the West
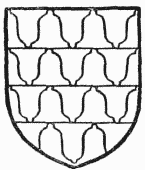
Ferrers. Vairy or and gules.
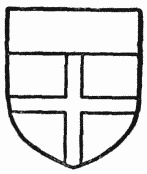
The Knights Templars. Argent a cross gules and a chief sable.
On the suppression of the order in 1307 Edward II granted the manor of Bisham to Robert de Hanstede, jun., during pleasure, (fn. 28) and in 1311 to Roger de Winkfeld on the same terms. (fn. 29) In 1307 an order was issued to the keeper of the manor to see that John de Upleden had his allowance of food, with a robe, and 5s. yearly for necessaries, (fn. 30) and another to pay Adam de Char a corrody of 3d. a day for food, with 10s. for a robe, fodder for two horses (like the palfrey of the preceptor), and the keep of two grooms at the table of the esquires. (fn. 31)
While the manor was in the king's hands it was used as a place of confinement for Elizabeth wife of Robert Bruce, who in 1310 was there under the custody of John de Bentley, the king's yeoman. (fn. 32) It was the residence of Edward Prince of Wales in 1313. (fn. 33) In the latter year Edward II ordered the property of the Knights Templars in England to be transferred to the Knights Hospitallers, in accordance with the ordinance of Pope Clement V, 'under a protest for the preservation of the rights of himself and his subjects.' (fn. 34) This order, however, was not carried out, and the Hospitallers did not obtain the Templars' lands until 1320, under a provision of Pope John XXII, (fn. 35) who succeeded Pope Clement in 1316. In the meanwhile the manor had apparently been claimed by the overlord, Thomas Earl of Lancaster, who was holding it in 1316, (fn. 36) and had it until his execution in 1322, (fn. 37) when it was granted by the king to Hugh le Despenser the younger. (fn. 38) In 1324 the Hospitallers, whether willingly or unwillingly, quitclaimed their right to Hugh le Despenser. (fn. 39) He was executed in 1326 and the manor escheated to the Crown.
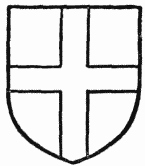
The Knights Hospitallers. Gules a cross argent.
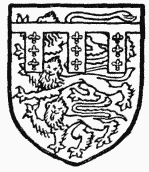
Earldom of Lancaster. ENGLAND with the difference of a label of FRANCE
In 1328 orders were sent to William de Langeford, the keeper, to repair the water-mills, broken down by floods, (fn. 40) and in the following year there were again expenses for the repair of houses, mills, walls and ponds. (fn. 41) At this date the king granted to his watchman, John de Hardyng, for his long service, a messuage, 30 acres of land, 1 acre of meadow and 3½ acres of woodland, worth 21s. yearly, out of the manorial estate, at a rent of 6s. per annum, (fn. 42) while a previous grant of £10 per annum made out of the manor by the Earl of Lancaster to Michael le Armerer was confirmed. (fn. 43) In January 1331 the king granted the manor to Queen Isabella, (fn. 44) it being among the lands assigned to her on the surrender of her dower after the death of Mortimer; but in February following it was granted for life to Alice widow of the late Earl of Lancaster and wife of Ebulo Lestrange, (fn. 45) and in 1334 the grant was enlarged to cover the term of Ebulo's life, (fn. 46) the reversion after his death being granted in 1335 to William Lord Montagu (created Earl of Salisbury in 1337), (fn. 47) one of the king's chief supporters and the instrument of Mortimer's capture. Lestrange died a few months later, (fn. 48) and his widow, who survived until 1348, apparently quitclaimed her life interest in the manor, as the earl seems at once to have entered into possession of it, securing his title by a quitclaim from Sir Hugh son of Hugh le Despenser the younger. (fn. 49)
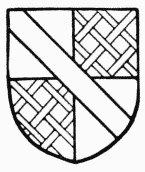
Despenser. Argent quartered with gules fretty or and a bend sable over all.
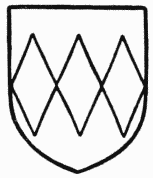
Montagu. Argent a fesse indented gules of three points.
In March 1337 the Earl of Salisbury obtained licence to found a house of Austin Canons in the manor of Bisham and to grant the manor to them. (fn. 50) The grant of the manor was made on 15 April 1337, (fn. 51) and a royal charter was drawn up on the 22nd of the same month, granting the prior full liberties within his lands, including view of frankpledge and free warren, goods and chattels of felons and fugitives, fines from his tenants, waif and stray, exemption from suit at the courts of the shire and hundred, from all tolls, pavage, pontage, &c., from purveyance and prisage of wool and from aids and subsidies. (fn. 52) A new charter of endowment was issued by the earl in June 1338, (fn. 53) followed in 1339 by a royal charter containing an inspeximus of the liberties granted before and a further grant of return of writs, infangentheof and outfangentheof. (fn. 54) In 1339 the king bestowed on Bisham Priory the rent from the messuage and land previously granted for life to his watchman John Hardyng and the reversion of the same. (fn. 55)
There seems to have been some uncertainty, as there had been in the times of the Templars, (fn. 56) as to the boundaries of the manor on the Cookham side, between Wyntersgrove on the south and the Thames on the north, and in 1385 the Sheriff of Berkshire was ordered to have a perambulation made and to set up sufficient landmarks for the future. (fn. 57) In 1392 William Earl of Salisbury made a further grant of land in Bisham to the prior and convent, (fn. 58) who retained the manor until the Dissolution. (fn. 59)
The priory surrendered in 1536, (fn. 60) but in 1537 the king founded a Benedictine abbey of Holy Trinity there, transferring to it the abbot and monks of the dissolved monastery of Chertsey and endowing it with the lands and revenues of its predecessor, including the manor of Bisham. (fn. 61) This new foundation on a larger scale of a house already surrendered, the only instance of the kind that has been found, lasted however only six months, and surrendered to the king in June 1538. (fn. 62) Sir Richard Riche, chancellor of the Court of Augmentations, was anxious to obtain a lease of the demesne lands of Bisham, which he claimed that the abbot had promised him 'when first moved to surrender,' (fn. 63) and Margaret Vernon coveted Lady Salisbury's house there. (fn. 64) Neither of these appears to have been gratified. In 1541 the king granted the manor for life to Anne of Cleves, (fn. 65) and the reversion of it in 1544 to Thomas Persse for the sum of £138 6s. 8d. (fn. 66) In 1552 Edward VI ordered Anne of Cleves to exchange the manor for some other of equal value, and sent a letter to Sir Richard Sackville, chancellor of the Augmentations, authorizing him to take it into the king's hands. (fn. 67) Anne acceded to the king's request, (fn. 68) but there was evidently some delay, as Sir Philip Hoby, to whom the manor and site of the monastery were later granted, wrote to Sir William Cecil asking his aid for the completion of the arrangements, 'as the Lady Anne was dissatisfied.' (fn. 69) The transaction appears to have been brought to a satisfactory conclusion in the January of 1553, as at that date Anne wrote to the Princess Mary saying that the manor of Westropp (Westhorpe) in Suffolk had been granted to her in exchange for Bisham. (fn. 70) In March 1553 Sir Philip Hoby, the last English legate to Rome, was granted the site of the monastery, with a close called le Covent Garden, a grange within the site then held with the demesne lands by Thomas Weldon, the manor of Bisham, lands called Warderobes and Barkefordes or Bekfordes and the capital messuage formerly parcel of the lands of Margaret Countess of Salisbury. (fn. 71) He was succeeded on his death in 1558 by his brother Sir Thomas, (fn. 72) ambassador to France at the beginning of Elizabeth's reign. (fn. 73) Sir Thomas died at Paris in 1566, (fn. 74) being succeeded by his son Edward, who took a prominent part in the theological disputes of the day. He was a scholar and diplomatist and was sent on many confidential missions, but the favour shown him by James VI of Scotland so much incensed Elizabeth that he had to absent himself from court. In 1592, however, the queen and court were at Bisham. (fn. 75) Hoby was in favour with James I, whom he often entertained at the abbey. (fn. 76) He held the manor (fn. 77) until his death in March 1618. (fn. 78) He had made his illegitimate son Peregrine Hoby his heir, (fn. 79) and Sir Thomas Posthumus Hoby, brother of Sir Edward Hoby, apparently quitclaimed the manor of Bisham to Peregrine (fn. 80) in 1620. (fn. 81) Edward son of Peregrine, (fn. 82) who predeceased his father in 1675, was created a baronet in 1666, with special remainder, failing issue. to his brothers. (fn. 83) John, his brother, succeeded to the title in 1675 and inherited Bisham at the death of Peregrine in 1679. (fn. 84) He died in 1702 and was buried at Bisham. (fn. 85) Thomas, his eldest surviving son and heir, suffered a recovery of the manor in 1708. (fn. 86) His son Thomas, who succeeded in 1730, was M.P. for Great Marlow in three Parliaments. (fn. 87) At his death in 1744 he left no issue, and his brother and heir, the Rev. Sir Philip Hoby, chancellor of St. Patrick's, Dublin, and Dean of Ardfert 1748–66, also died without issue in 1766, (fn. 88) when the baronetcy became extinct. Sir Philip left Bisham to his maternal first cousin John Mill, second son of Sir Richard Mill, fifth baronet, on condition of his taking the name of Hoby. (fn. 89) He succeeded his brother as seventh baronet in 1770 and died without issue in 1780, (fn. 90) having bequeathed the manor to his wife Elizabeth, who in 1780 received a quitclaim from Sir Henry Mill of Woolbeding, co. Sussex, brother and heir of Sir John Hoby Mill. (fn. 91) Elizabeth Hoby Mill sold the manor soon afterwards to George Vansittart, (fn. 92) sixth son of Arthur Vansittart of Shottesbrook, for twenty-eight years M.P. for Berkshire. (fn. 93) He was succeeded in 1824 by his grandson George Henry Vansittart, (fn. 94) M.P. for Berkshire from 1852 to 1859. (fn. 95) The latter dying without surviving issue, the property passed in 1885 to his cousin Edward Vansittart Neale, (fn. 96) Christian socialist and founder of the first co-operative stores, (fn. 97) whose son Sir Henry James Vansittart Neale is the present owner.
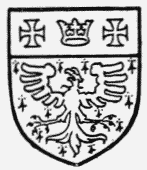
Vansittart. Ermine an eagle sable and a chief gules with a crown between two crosses formy argent therein.
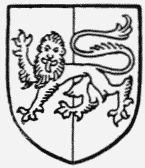
Neale. Party table and gules a leopard argent.
The water-mills at Bisham are mentioned in 1328, when they were broken down by floods. (fn. 98) In September 1544 the reversion of a messuage beside Marlow Bridge, 3 acres of meadow, a 'wynch' and an 'eight' in the Thames, the Temple Mills 'under one roof,' and fishing from Temple Lock to the 'over ende de le Westmeade,' and from the end of 'le Severne' and Westmeade to 'le Stonehouse in Bisham and Cookham,' and of a meadow called Severne and land between it and the mills, late belonging to the monastery and then held by Anne of Cleves, was granted to Thomas Persse. (fn. 99) Thomas Persse conveyed the property in the same month to John Brinkhurst, (fn. 100) who died seised of it in 1572. (fn. 101) His heir, John Brinkhurst, entailed it in 1590 upon his brother Richard, who predeceased him, dying in 1612 and leaving a son John, who succeeded his uncle in 1614. (fn. 102) In 1669 he and his son John were parties to a fine dealing with the free fishing, (fn. 103) and in 1697 the latter made a settlement of the mill and the free fishery. (fn. 104) In 1723 he and his son of the same name dealt with the fishing, (fn. 105) probably to bar the entail, as in 1759 the mills were in the possession of William Ockenden. (fn. 106) They were bought in 1788 by Thomas Williams of Llanidan, Anglesey, M.P. for Great Marlow 1790–1802, (fn. 107) who built Temple House (fn. 108) and used the mills for smelting copper brought from his mines in Wales. His son Owen Williams of Temple House, M.P. for Great Marlow, died in 1832 and was succeeded by his son Lieut.-Colonel Thomas Peers Williams, M.P. for Great Marlow, who died in 1875. His son Lieut.-General Owen Lewis Cope Williams represented the same borough from 1880 to 1885 and died in 1904. (fn. 109) The mills are now the property of Mrs. Owen Williams of Temple House.
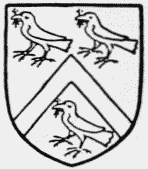
Williams. Argent a cheveron sable between three choughs each holding an ermine tail in his beak.
A family of Blunt held land in Bisham in the 12th century. (fn. 110) Adam le Blunt of Bisham was yeoman to Eleanor, the king's mother, in 1282. (fn. 111)
CHURCHES
The church of ALL SAINTS consists of a chancel measuring internally 35 ft. 2 in. by 16 ft. 7 in., a modern north chancel aisle, a south sepulchral chapel 30 ft. by 16 ft. 6 in., a nave, modern north and south aisles, a west tower about 15 ft. square and a modern south porch.
The oldest part of the present building is the mid-12th-century tower, but it is probable that the plan of the nave and chancel is also of that date, though modern restoration has obliterated or concealed all ancient work save that of the tower and the east window of the south chapel. The aisles with their arcades are modern, so that probably the original building consisted merely of chancel, nave, and tower, to which was added in the latter part of the 16th century a chapel on the south side of the chancel for the reception of the monuments of the Hoby family. In 1849–50 a restoration took place, when the south aisle was added, lining with the south chapel, and the south wall of the nave was pierced by an arcade of three bays. The chancel arch was also rebuilt and a new arcade inserted between the chancel and the south chapel. The aisles on the north side of the chancel and nave were added in 1877–8 and at the same time the chancel was extended some feet eastwards. In 1903, and again in 1905, some minor restorations were made to the tower, the defective stonework being repaired and a coating of rough-cast removed.
The east window of the chancel is modern and of three lights under a pointed head. At the east end of the north wall is a small modern recess and in the wall opposite are three sedilia. Modern arcades, designed in the style of the 14th century, open into the north chancel aisle and south chapel. In the east wall of the south chapel is a late 16th-century window of six lights with three-centred heads, above which is a modern multifoiled light. In the south wall are a three-light window and a pointed doorway, both modern.
Both arcades of the nave are of three bays, that on the north being similar in design to those of the chancel. The north aisle extends further westward than the nave, the upper part of the west end being utilized as a gallery. In a corresponding position in the south aisle is a private pew, below which is the vestry. The principal entrance into the church is through the south doorway of the aisle.
The tower, which is built of chalk and has a pyramidal tiled roof, is divided into three stages by chamfered string-courses, and is crowned by a 16th-century embattled brick parapet; the west wall of the bottom stage projects some inches in front of the wall above. The tower arch is semicircular and of two moulded orders, the inner one being supported on either side by an attached shaft having a carved capital, the abacus and necking of which are continued round the respond. The capital to the southern shaft is scalloped, but the northern capital is foliated. The angles of the responds are chamfered, the chamfer being carried on to the square between the necking and the abacus by a conventionally carved leaf. In the west wall, which as before stated projects externally in front of the wall above, is a modern doorway and above this a small round-headed opening with widely splayed inner jambs. All the external stonework of this window is modern, but the opening itself is no doubt original. There is a similar window at the same level in the north wall which has been left unrestored; externally it is of two slightly chamfered orders and internally has deep splayed jambs. There was probably a similar window in the south wall, but no trace of any opening is discernible, the wall being plastered at this point both inside and out. The ringing stage is lighted from the north, south and west by pointed single lights of similar detail to the original round-headed window mentioned above, though their rear arches are flat. Looking into the nave from this story is a round-headed light, partly blocked. The bell-chamber has coupled round-headed lights of original date on all four sides, the heads of which are rudely carved with cheveron ornament, while their labels are formed by a much decayed string-course which runs round the wall at the springing level of the heads. The sills of these windows are at the level of the string-course which marks the bell-chamber level, but the eastern ones have been completely filled in save for a small rectangular slit, while the lower parts of the remaining window are blocked. Worked on the angles of the top stage are badly decayed attached shafts. All the roofs are modern and tiled.
The famous Hoby window in the east wall of the chapel consists of six lights with two shields in each light, and an inscription showing that it was put up in 1609 in memory of the two brothers, Sir Philip and Sir Thomas Hoby, of Elizabeth Cooke, mother of Sir Edward Hoby, and of Margaret Cary his wife. The coats of arms in the upper row are those of Sir Edward Hoby, his two wives Margaret Cary and Catherine Danvers, his father-in-law William Cary Lord Hunsdon, his brother-in-low Henry Lord Danvers, his father Sir Thomas Hoby, and his uncle Sir Philip Hoby. In the lower row are the shields of his brother Sir Thomas Posthumus Hoby of Hackwood and of certain of his first cousins who were children of William Hoby of Hailes in Gloucestershire. These shields are arranged in the following order. In the northern light in the upper row is the achievement of William Lord Hunsdon, K.G., who died in 1596, showing his shield of sixteen quarters surrounded by his garter and supported by a yale and a horned griffon. In the lower row is Hoby impaling Dakyns, for Sir Thomas Posthumus brother of Sir Edward and his wife Margaret, daughter and heir of Sir Arthur Dakyns of Linton in Yorkshire. In the upper part of the next light is the shield of Sir Edward Hoby of twelve quarterings impaling Cary, for Margaret his first wife, with sixteen quarterings, and below it is Hoby impaling Paulet, for Giles Hoby of Hailes and his first wife Elizabeth Paulet. In the upper part of the third light is the shield with six quarterings of Sir Philip Hoby impaling the six quarterings of Elizabeth Stonor. Below is Hoby impaling Tracy, for William Hoby, second son of William of Hailes, and his second wife Mary, daughter of Sir John Tracy of Toddington. In the upper part of the fourth light are the six quarters of Sir Thomas Hoby impaling the seven quarters of Cooke of Gidea, for his wife Elizabeth, one of the three learned daughters of Sir Anthony Cooke of Gidea Hall in Essex. Below is Hoby impaling Rous, for Anthony third son of William of Hailes and his wife Elizabeth Rous. In the upper part of the fifth light is Hoby with eleven other quarterings impaling Danvers of twelve quarters. These are the arms of Sir Edward Hoby and his second wife Elizabeth, daughter of Sir John Danvers, who was a kinswoman of the Nevills. At the bottom of the light is Hoby impaling Fermour, for William second son of William of Hailes and his first wife Catherine Fermour, daughter of George Fermour of Easton Neston. In the upper part of the southernmost light is a Danvers shield of thirty-nine quarters supported by a griffon and a leopard, and above it a helm crested with a wyvern. This is the achievement of Henry Lord Danvers, the brother-in-law of Sir Edward Hoby; he was created Lord Danvers in 1603 and Earl of Danby in 1626. At the bottom of the light is Hoby impaling Clarke, for Giles Hoby of Hailes and his second wife Anne, daughter of Sir Thomas Clarke of Avington. Above the four middle shields are the crests of Hoby and Cary, a tiger argent on a hat for the former and a swan for the latter, in alternate lights.
On the west wall of the nave, to the south of the tower arch, is a brass with the effigy of a civilian and a black letter inscription to Thomas Crekett, fishmonger of London, and Anne his wife. He died 25 July 1517. On the wall below the gallery at the west end of the north aisle is a brass with a black letter inscription to Christopher Gray, who died 11 June 1525, and Wilmott his wife, who died 5 September 1525. On the wall between the south aisle and the vestry is a brass inscribed in Roman capitals: 'Here lieth the bodyes of John Brinckhurst | sometime Citizen and Mercer of London, and | Marchaunt adventurar wth Elizabeth Blundell | and Jane Wodfoorde his two wifes, the said John deceased the … the | said Elisabeth deceased the 22th of June, A° 1581, & the said Jane deceased the … .'
The centre monument against the south wall of the chapel was erected by Dame Elizabeth Hoby in memory of her first husband Sir Thomas and his stepbrother Sir Philip Hoby. It is an alabaster altar tomb with the recumbent effigies of the two brothers, and is built slightly into the wall, which is arched over, the recess being faced with the same material as the tomb. Small Doric pilasters supporting an entablature divide each end of the tomb into two bays and the front into three. Round the frieze at either end runs the following inscription: 'Sr Philip maried dame Elizabeth daughtr to Sr Waltr Stoner | and after worthy service done to his prince and country | died without issue 31 of May 1558 being of the age of 53 | at his house in Londō and fro thē was convayd hither.' The frieze along the front of the tomb is inscribed: 'Syr Thomas Hobye maried with dame Elizabeth | daughter to Syr Anthonye Cooke Knighte | by whome he had issewe fower children | Edward, Elizabeth, Anne and Thomas posthumus, | and being ambassador for Queene Elizabetha in Fraunce | died at Paris the 13 of July 1566 of the age of 36 | leving his wife great with child in a strange countrey | who brought hym honourable home, built this chappell | and laid him and his brother here in one tombe together | vivat post funera virtus.'
In the head of the recess over the back of the tomb are the inscriptions: 'Elizabetha Hobaea | conjunx ad Thomam | Hobaeum equitem maritum,' and 'Elizabetha Hobaea | soror ad philippum hobaeum | equitem fratrem,' followed by a set of Latin verses. In the centre bay on the front of the tomb is the inscription:—
'Two worthye Knights, and Hobies bothe by name,
Enclosed within this marble stone do rest.
Philip, the fyrst, in Caesar's court hathe fame:
Such as tofore, fewe legates like possest.
A diepe discoursing, head, a noble brest:
A Courtier passing, and a curteis Knight:
Zelous to God, whos gospel he profest:
When gretest stormes gan dym the sacred light,
A happie man, whom death hath nowe redeemd
From care to joye that can not be esteemd.
Thomas in Fraunce possest the legate's place,
And with such wisdome grew to guide the same,
As had increst great honour to his race,
Yf sodein fate had not envied his fame.
Firme in God's truth, gentle, a faitheful frend:
Wel lernd and languaged; nature besyde
Gave comely shape, which made ruful his end.
Sins in his floure in Paris towne he died,
Leaving with child behind his woful wief,
In forein land opprest with heapes of griff;
From part of which when she discharged was,
By fall of teares that faithful wiefes do shead
The corps with honour brought she to this place,
Perfourming here all due unto the dead;
That doon this noble tombe she causd to make
And both thes brethern closed within the same,
A memory left here for vertues sake,
In spite of death to honour them with fame.
Thus live they dead, and we lerne wel thereby
That ye and we, and all the world must dye.'
T. B.
In the panels along the sides and at either end of the tomb are six shields showing the quarterings and alliances of the two Hobys. From the position of these the effigy against the wall must be that of Sir Philip.
Against the south wall, at the west end of the chapel, is the elaborate coloured marble monument erected to the memory of the same Elizabeth Lady Hoby. In the centre of the monument, under a canopy formed by an entablature supported at either end by Corinthian columns standing upon pedestals and inclosing a semicircular arched recess, are the kneeling figures of Lady Hoby and her children. Those apparently who predeceased her are under the canopy, those who survived her, without. The whole stands upon a panelled plinth. As is recorded on the lastdescribed monument, she had by her first husband, Sir Thomas Hoby, 'fower children, Edward, Elizabeth, Anne and Thomas Posthumus,' while by her second husband, John Lord Russell, eldest son of the Earl of Bedford, who died in 1585, she had three, Francis or Thomas, who died in infancy, Elizabeth, who died in early womanhood, and Anne, who survived her mother and married Henry Somerset, who was summoned to Parliament in the lifetime of his father as Lord Herbert of Raglan and succeeded him as Earl of Worcester in 1628. Lady Hoby is represented kneeling at a desk with a babe lying at her knees, apparently her only son by Lord Russell, while behind her are three daughters; the taller one is evidently Elizabeth daughter of Lord Russell, while the other two are Elizabeth and Ann Hoby, who died in 1570, aged seven years and nine months and five years and three months respectively. Kneeling at the north end of the monument, without the canopy, and facing her mother, is Anne daughter of Lord Russell, who being Viscountess Herbert at the time of her mother's death is represented as wearing a coronet, as is also Lady Hoby. At the south end of the monument, without the canopy, are the figures of her two sons by her first husband, Sir Edward Hoby and Sir Thomas Posthumus Hoby. On the monument are twelve shields of the relations of Lady Hoby. In the centre of the entablature is the shield of her mother's family, Fitz William of Gaynes Park in Essex. In the spandrels of the arched recess under the canopy are Russell and Hoby, while on the wall behind the figures at either end of the monument without the canopy are Russell impaling Cooke and Hoby impaling Cooke. On the pedestals to the columns supporting the canopy are those of Lord Herbert of Raglan impaling Anne Russell, and Sir Edward Hoby and his wife Margaret Cary, while along the base of the monument are five shields: (1) William Cecil Lord Burghley and his second wife Mildred Cooke, Lady Hoby's eldest sister; (2) Sir Nicholas Bacon, lord keeper, and Anne Cooke, another of Lady Hoby's sisters, and mother of Francis Bacon Viscount St. Albans; (3) Sir Anthony Cooke and Anne Fitz William, father and mother of Lady Hoby; (4) Hoby impaling Bacon, but no such marriage can be traced; while the fifth is for Sir Henry Killigrew and Katherine Cooke, another of Lady Hoby's sisters. Between the three middle shields upon the base are two inscribed panels. The monument is inclosed by an iron railing, on the corner and centre posts of which are three banners. On the one at the east end are the Hoby arms and crest, on the centre one the arms and crest of Cooke, and on that at the west end the arms of Russell.
In the south-east corner of the Hoby chapel is a monument to Margaret Cary, wife of Sir Edward Hoby. It is of marble and of curious design, being square in plan and divided into three stages, the lower two forming a base from which rises an obelisk between four swans (a swan being the Cary crest). In a panel in the front of the lower base, which is swelled in section, is inscribed, 'Here lieth Margaret, late Wiefe of Sr Edward Hoby | Knight, daughter to Henrye Lord Hunsdon of ye privie | Chamber to the glorious Queene Elizabeth & neare | of the bloode.' … Here follow some laudatory lines, and the inscription finishes, 'She was borne 30th Novemb 1564, Maried 21 May 1582, & died the same daye of the month on web she was borne 1605.' On the front of the upper base or pedestal is a shield with the arms of Hoby impaling Cary, for Sir Edward Hoby and his wife Margaret; while on the east side are the arms of Cary and on the west Hoby.
In the north-east corner of the north chancel aisle is an early 16th-century tomb of dark Purbeck marble erected in its present position to the memory of Mrs. Wheatley, daughter of Mr. Thomas Williams of Anglesey and Temple House, Berks., who died in 1850. The lower part is in the form of an altar tomb with a panelled front, while above, supported by angle columns ornamented with an interlacing pattern, is an elaborate canopy surmounted by a cresting of Tudor flowers. Above the angle column the front of the canopy is divided into three multifoiled ogee arches, crocketed and finialled, and separated from each other by small crocketed pinnacles. In the soffit of the canopy is a panelled vault, while within a crocketed panel on the east side is a small bracket. The history of this monument is interesting. It was bought with another one of the same date by Owen Williams of Craig-y-don, Anglesey, and Temple House, Berks., from Penmynydd Church, Anglesey, where Owen Tudor was buried. One was subsequently erected to his own memory in Llandegfan Church, Anglesey; the other, which he had originally intended for his wife, to whom he subsequently erected a modern monument, he gave to his cousin, Mr. Wheatley, who placed a tablet upon it to his mother's memory and erected the monument in Bisham Church, where she was buried. There is also a monument to George Kenneth Vansittart (d. 4 October 1904) with a kneeling figure under a canopy.
There are three bells, all by Thomas Mears of London, 1840.
The plate consists of a paten, chalice, flagon and almsdish, all silver-gilt and of the year 1844, a small private communion chalice, also silver-gilt and apparently of the 18th century (the date letter being illegible), a cover paten of 1765 to go with it, and a small glass flagon of uncertain date. This flagon, which is mentioned in a terrier dated 1783 as a 'flint glass,' had a modern silver-gilt stopper fitted to it in 1868.
The registers previous to 1812 are as follows: (i) all entries 1560 to 1708; the burials, however, stop in the year 1707, the last page having been destroyed; (ii) baptisms and burials 1709 to 1812, marriages 1709 to 1753; (iii) marriages 1754 to 1789; (iv) marriages 1789 to 1812.
The church of ST. JAMES THE LESS, Stubbings, consists of a chancel, nave, north aisle, north vestry, and a south porch; over the west gable is a stone bellcote. The church was erected in 1850. The materials are flint with wrought stone dressing; the roofs are of timber and are covered externally with tiles The design is in the early decorated style. The advowson of the vicarage belongs to Mr. D. W. H. Skrine of Hoisley Court, Stroud, Gloucestershire.
ADVOWSON
There was a church at Bisham at the date of the Domesday Survey. (fn. 112) The advowson has followed the descent of the manor. (fn. 113) The rectory was appropriated to the abbey of Bisham, and, after having been leased to Thomas Weldon in 1536, (fn. 114) was granted with the manor to Sir Philip Hoby, (fn. 115) and has since remained with his successors.
By a composition made in the time of the Master and brethren of the Temple the latter paid to the perpetual vicar of Bisham a pension of 5 marks and 1 bushel of corn. This payment was continued after the suppression of the order. (fn. 116) In 1312 the vicar was receiving 4 marks yearly from the church in augmentation of the vicarage. (fn. 117)
CHARITIES
In 1691 (as appeared from a tablet in the church) William Redeway gave 5s. yearly to the poor. This charge, which was formerly paid out of land in Cookham known as Redeway's Close, is not now received.
In 1810 Matthias Joseph Kirch gave to the poor by will £60, the interest to be given away in bread every Good Friday. The legacy was applied in building two cottages, now belonging to the Bisham Abbey estate, in respect of which the yearly sum of £2 10s. is received and duly applied.
This parish is entitled to nominate inmates to the Oxford Lane almshouses founded in 1608 by John Brinckhurst, which charity is regulated by a scheme of the Charity Commissioners, 9 August 1907 (see under Great Marlow, Bucks.). (fn. 118)
The Church of England school, comprised in deed poll, 5 March 1860 (enrolled), was enlarged in 1895 at a cost of £190, being part of a gift in 1870 by Augustus Arthur Vansittart. The residue of the fund, consisting of £300 Great Western Railway 4½ per cent. stock, stands in the names of the Rev. William Farrer and Henry James Vansittart Neale; the annual dividends, amounting to £13 10s., are applied towards defraying the managers' expenses.
In 1904 Edward Westby Vansittart, by codicils to his will, proved at Chichester, 29 November, bequeathed £300, free of duty, for the benefit of the poor of Bisham. The legacy was invested in the purchase of £322 19s. 2d. Manchester Corporation 3 per cent. stock, now standing in the name of the Rev. William Farrer, the vicar of the parish, producing £9 13s. 8d. yearly, which is applied by the vicar in gifts to the sick and poor.
