A History of the County of Surrey: Volume 3. Originally published by Victoria County History, London, 1911.
This free content was digitised by double rekeying. All rights reserved.
'Parishes: Cobham', in A History of the County of Surrey: Volume 3, ed. H E Malden (London, 1911), British History Online https://prod.british-history.ac.uk/vch/surrey/vol3/pp442-447 [accessed 1 February 2025].
'Parishes: Cobham', in A History of the County of Surrey: Volume 3. Edited by H E Malden (London, 1911), British History Online, accessed February 1, 2025, https://prod.british-history.ac.uk/vch/surrey/vol3/pp442-447.
"Parishes: Cobham". A History of the County of Surrey: Volume 3. Ed. H E Malden (London, 1911), British History Online. Web. 1 February 2025. https://prod.british-history.ac.uk/vch/surrey/vol3/pp442-447.
In this section
COBHAM
Covenham (xi cent.); Covenham and Coveham (xiii, xiv, and xv cents.); Coham (xvi cent.).
Cobham is a village about 4 miles south-east of Weybridge and the same distance south-west of Esher. The parish is bounded on the north by Walton, Esher, Thames Ditton, and a corner of Kingston; on the south-east by Stoke D'Abernon; on the south by Little Bookham, Effingham and East Horsley; on the south-west by Ockham; on the west by a corner of Wisley and by Walton—thus touching ten other parishes. It is about 5 miles from south-west to north-east, and rather under 3 miles from southeast to north-west, and contains 5,278 acres of land and 54 of water. The River Mole runs in a very circuitous course through the parish, and the soils are very various. The centre may be described as generally alluvium and gravel of the river valley; to the north and on the west there is Bagshot sand, and the greater part of the east and south is on the London clay. There is open common and waste land with trees on it at Fairmile and Ockshot to the north-east and on Cobham Common, to the west, the Bagshot sand soil. Cobham Tilt is an open green near the Mole. Church Cobham was the original village, but Street Cobham is an equally large collection of houses north-west of the church, which has grown up near the Portsmouth road. Houses have grown up also about Cobham Tilt, east of Church Cobham, reaching to Church Cobham on one side, and now spreading towards the station on the other. The neighbourhood of Ockshot and Fairmile station is also becoming a village. There are brickfields in the parish.
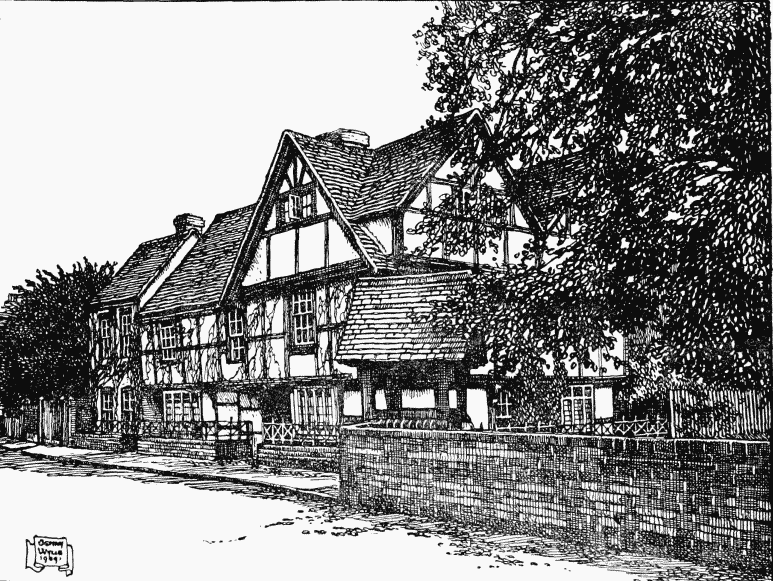
Church Style House, Cobham
The Portsmouth road runs through Street Cobham. The London and South Western Railway, Cobham and Guildford line, opened in 1885, runs through the east side of the parish, in which is Ockshot and Fairmile station. Cobham and Stoke D'Abernon station is in the latter parish.
In the autumn of 1906, during excavations for a new road at Leigh Hill, north of Cobham Tilt, circular rubbish-pits were found containing fragments of hand-made and wheel-made pottery, the latter Roman. There were also loom weights and potboilers, such as belong to a British settlement. The remains have been briefly noticed by Mr. Reginald Smith of the British Museum. (fn. 1)
There were two ancient bridges in Cobham. One was on the Portsmouth road across the Mole. It is stated (fn. 2) that a record formerly existing showed that the wooden bridge was made by Maud, queen of Henry I, for use in flood time only, as was the case at Godalming, the traffic at other times passing over by a ford. In 1782 (fn. 3) a new brick bridge was built to be accessible at all times as a county bridge, the lords of the manors of Walton and Cobham, who had been responsible for the wooden bridge, contributing £400 to the first expense. There was a wooden bridge, subject to the same restrictions in use, on the road to Ockham and East Horsley, which was replaced by a brick bridge about the same date.
A fishery at Cobham Bridge was granted by Charles II to Thomas Wyndham, whose wife Elizabeth had assisted the king's escape after the battle of Worcester. (fn. 4) Down Mill is in the southern part of the parish, in Downeside (see below); Cobham Mill is close to Church Cobham. Both are on the Mole.
There was a fair on St. Andrew's Day, the patron saint of the church, changed to 11 December since new style came in, and another on 1 May. The Inclosure Act was among the first in the county; the common fields were inclosed by an Act (fn. 5) procured by Mr. Thomas Page of Poynters in Cobham, who had just bought the manor. Again in 1793 (fn. 6) the waste was inclosed, with the exception of 300 acres left for pasturage and turf-cutting, mostly about Fairmile.
On the high ground of Cobham Common was one of the semaphores in the line from London to Portsmouth.
St. John's Mission Church was built in 1899 by Miss Carrick Moore of Brook Farm, in memory of her father Mr. John Carrick Moore.
St. Matthew's, Hatchford, consisting of a chancel and nave in 14th-century style, was built in 1858.
There are Congregational, Wesleyan, and Baptist chapels in the parish.
The cemetery at Cobham Tilt was opened in 1883.
The Public Hall was built in 1887.
The Old Church Style House was formerly used as a home of rest for ladies of slender means, and later as a home of rest for poor women of all classes. It is an old house, restored, by the churchyard gate. A modern inscription in the house says that it was built in 1432 and restored in 1635.
Cobham Park is the seat of Mr. Charles Combe, D.L., J.P. Close to it are the paddocks and stabling of the Cobham Stud Company. Cobham Park was formerly known as Downe Place, and that part of the parish was called Downeside, from a family of that name who are recorded in the Visitation of 1623. John Downe died in 1656 (see Charities). A Mr. John Bridges built a new house here, and sold it to the eminent soldier Sir John Ligonier in 1750. (fn. 7) Sir John was created, in 1757, Viscount Ligonier in the peerage of Ireland, in 1763 Baron Ligonier of Ripley in the peerage of the United Kingdom, and in 1766 Earl Ligonier. His property extended into Ripley. He died in 1770, aged 91, having served in the army since the reign of William III. His nephew and heir to his Irish peerage died in 1782, and Downe Place was then sold to the Earl of Carhampton, who in 1807 sold it to Mr. Harvey Christian Combe. (fn. 8) The estate has since remained in his family. The present owner, Mr. Charles Combe, D.L., J.P., was born in 1836, and served in the 3rd Bombay Cavalry in Russia and in the Mutiny. The house was rebuilt by him in 1874.
Cobham Court is on the site of the original manor-house. It was reserved out of the sale of the manor in 1708, and is now the seat of Mr. Philip Warren. Brook Farm was built on the land of a farm belonging to Mr. Porter by Colonel Edward Leatherland in 1800. In 1807 it was bought by Captain (afterwards Admiral Sir Graham) Moore, R.N., brother to Sir John Moore of Corunna, and son to Dr. Moore 'of Zelucco.' It was bought with the prize-money of the Spanish treasure ships, the capture of which by Captain Moore gave an excuse for war in 1804. It descended to his nephew Mr. John Moore, and is now the seat of that gentleman's daughter Miss Carrick Moore.
Hatchford, the property of Mrs. C. Stone, is on the site of an older house built by Mr. Lewis Smith in the 18th century. Miss Isabella Saltonstall, who endowed the living, died there in 1829. Lord Francis Egerton built a new house about 1842, which is now occupied by Sir Henry Samuelson, bart.
Fox Warren is the seat of Mrs. Buxton; Sandroyd House, Fairmile, of Mr. C. P. Wilson; Knowle Hill of Mr. John Early Cook; Poynters of Mrs. Mount; Brackenhurst was the seat of Mr. Edward Harbord Lushington, J.P.
Fairmile, which with Ockshot is becoming a residential neighbourhood reaching into Cobham, Esher, and Stoke D'Abernon parishes, appears from Bowen's map to have been originally the name of a straight stretch of the Portsmouth road north-east of Street Cobham.
MANORS
The manor of COBHAM for many centuries formed part of the possessions of the Abbot and convent of Chertsey. Frithwald, subregulus of Surrey, and Bishop Erkenwald are said to have granted to Chertsey Abbey in 675 'ten mansas at Coveham,' (fn. 9) and this grant was confirmed and augmented by Edward the Confessor in 1062. (fn. 10) At the time of the Domesday Survey the abbey held Cobham, including three mills. (fn. 11) Henry I gave the abbot a grant of free warren in the manor, with leave to keep dogs, and to inclose Cobham Park at his pleasure for hunting purposes. (fn. 12) This privilege was not however allowed him by the Quo Warranto Commissioners, (fn. 13) but in 1285 the king granted a new charter of free warren. (fn. 14) The monks from time to time obtained additions to their estate in the shape of small parcels of land acquired by gift or exchange. (fn. 15) In 1537 they handed over the manor to the king in return for £5,000. (fn. 16) It continued to belong to the Crown till 1553, when Queen Mary granted the reversion of the manor, then in the hands of lessees, to George Bigley, gentleman, and Elizabeth his wife. (fn. 17) Early in the next reign it came into the hands of Robert Gavell, (fn. 18) through his marriage with Dorothy, one of the daughters and co-heiresses of Bigley. His immediate descendants held it under an entail (fn. 19) for upwards of a hundred and fifty years. (fn. 20) In 1708 Robert Gavell, senior, together with his son and heir-apparent, Robert Gavell, junior, conveyed the manor and several farms (reserving the manor-house, known as Cobham Court, and the farm attached to it, being demesne lands of the manor) to Frances, Viscountess Lanesborough, (fn. 21) and she in 1719 bequeathed it to her second grandson, James Fox, with remainder to other grandsons. (fn. 22) James Fox died without issue in 1753, and was succeeded by his brother, Sackville Fox, who died in 1760, and who left an only son James, in whom the estate ultimately became vested. (fn. 23) This gentleman in 1778 sold Cobham to Robert Mackreth, and he next year sold it to Thomas Page, (fn. 24) who then held a farm called Poynters in Cobham parish. Before his death in 1781 Mr. Page left his estates to trustees for sale, giving the option of purchase to his eldest son Thomas. (fn. 25) The latter bought the manor and farms belonging to it, and enlarged the house of Poynters for his own residence. He died in 1842 and left one daughter by his marriage with Catherine Brooksbank. Miss Page died in 1860, leaving the manor to her cousin Francis John Mount. On his death in 1903 his elder brother William George Mount succeeded under Miss Page's will, and made over the property in 1904 to his fourth son, Francis Mount, the present lord of the manor of Cobham. (fn. 26) Cobham Court, with its attached farm, descended from the Gavells to the Woods of Littleton, co. Middlesex. It continued in the family of Wood till the middle of the last century, and is now the seat of Mr. Philip Warren.
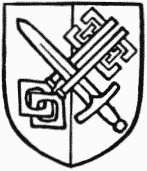
Chertsey Abbey. Party or and argent St. Paul's sword, its hilt or, crossed with St. Peter's keys gules and azure.
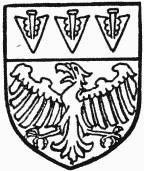
Gavell. Sable an eagle argent and a chief or with three pheons sable therein.
In 1535 the manor was valued at £37 9s. 8d. per annum. (fn. 27) In 1708 the appurtenances of the manor included two water grist-mills. (fn. 28)
The lord had view of frankpledge. Constables and tithing-men were elected for the tithings of Street Cobham, Church Cobham, and Downeside, and one pinder and one ale-taster. (fn. 29)
Henry VIII visited Cobham on several occasions. (fn. 30)
There appears to be no early history of the reputed manor of HEYWOOD in Cobham. A family named 'Heiwude' held land so called in 1206 (fn. 31) and two grants of land there occur in the 14th century (fn. 32) by William de Horwode, who was perhaps one of the same family.
A certain John Prudhomme held lands in Heywood in Cobham in 1317. In 1331 the Prior and convent of Newark by Guildford acquired from him lands in Cobham, amounting altogether to 80 acres of land and 20 acres of wood. These lands were held of Henry de Somerbury, who held of Henry atte Downe, who held of the abbey of Chertsey. (fn. 33)
In 1594 James Sutton died seised of 'a messuage called Heywood' in Cobham, which he held of the Crown. (fn. 34) In 1711 Katherine Gyles, widow, and Thomas Machell quitclaimed to Robert Porter and his heirs, for £320, the manor of Heywood with its appurtenances, including a fishery in the River Mole. (fn. 35) The small property now called Heywood Park, near Fairmile Common, belonged to Lord Iveagh, and was recently sold by him to Mr. Hartmann.
It is almost equally difficult to trace the history of the manor of DOWNE. A certain Deodatus de Dunes held land at Cobham in the early part of the 13th century, (fn. 36) and it seems possible that the manor of Doneham (?= Downe) which is mentioned in 1280 (fn. 37) may have been this manor. The name of Thomas atte Downe occurs in 1340, (fn. 38) another Thomas Downe or Donne of Cobham is mentioned in the 15th century, (fn. 39) and a third in 1565. This last 'Thomas Adowne' held the mill on the River Mole called Downe Mill in Cobham. (fn. 40) But in 1395 the manor of Downe in Cobham was in the possession of Thomas Colney. (fn. 41) The name of Downe Common was familiar in Cobham in the 17th century, (fn. 42) and this part of the parish is called Downeside from this family. Their house, formerly called Downe Place, is now known as Cobham Park. (fn. 43)
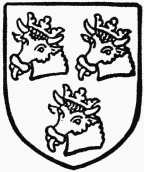
Downe. Azure three bulls' heads or cut off at the neck and having crowns argent.
A piece of land called 'NORTHWOOD with Serichecroft and two acres of land in the field of Barett' was granted by Gilbert Walsh to the church of St. Swithun and William de Raleigh, Bishop of Winchester, in the 13th century. (fn. 44) This was probably the land held in 1086 by William de Wateville of the abbey of Chertsey, and considered part of the manor of Esher. (fn. 45) The bishop's successors held this land till 1538, when Bishop Gardiner was obliged to hand it over to the king along with the manor of Esher. (fn. 46) Northwood was restored to the see of Winchester by Queen Mary. (fn. 47) With Esher (q.v.) it was re-acquired by the Crown in 1582–3.
In the 14th and 15th centuries a messuage in Cobham known as Dodewikes or Dudwyke was held by a family of the name of Freke. (fn. 48)
The manor of HAM in Cobham, now in the hands of the Ecclesiastical Commissioners, and formerly part of the possessions of the Dean and Chapter of Windsor, may have been granted by Thomas St. Leger when he gave Ham in Chertsey to endow a chantry at Windsor (see Ham in Chertsey), and have been originally part of the same manor. It is now, however, a separate manor, the courts of which are still held. The court rolls exist only from 1704. The manor, which is very small, includes a house and land in Street Cobham, and land in Appleton, which seems to be the old name for the land south of Leigh Hill. There were holdings in the Cobham common fields and in Appleton fields. Heathfield and Bytham are described as in Appleton, and Tyrrel's Croft, 'next the gravel pits.' Emmet's Farm was also in Ham Manor.
CHURCH
The church of ST. ANDREW consists of a chancel 33 ft. 3 in. by 17 ft. 4 in., north chapel 25 ft. 1 in. by 13 ft. 2 in., south chapel and organ-chamber 31 ft. 10 in. by 16 ft. 3 in., nave 58 ft. 4 in. by 20 ft. 8 in., north aisle 16 ft. 7 in. and south aisle 16 ft. 8 in. wide, south porch, south-west vestry, and west tower 10 ft. 5 in. by 9 ft. 6 in.
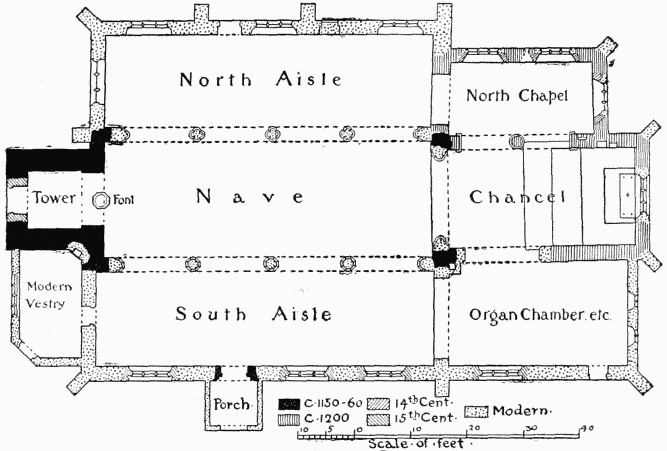
Plan of Cobham Church
About the middle of the 12th century the church seems to have consisted of chancel, nave, and west tower; the chancel was probably lengthened early in the 13th century, and at the same time the north chapel was added with an arcade of two bays opening into the chancel; part of one of the original small lancets remains in the north wall of the chapel, but the other windows are later insertions. A peculiar feature is the triangular-headed double piscina in the south wall.
If the arch in the west wall of the chapel is in its original position there must have been a north aisle at this time. This aisle is shown in Cracklow's plan of 1824, and Manning and Bray give its dimensions as 46 ft. long, or 12 ft. shorter than the nave, but since the middle of the 19th century the building has been considerably enlarged— both aisles with their arcades, the south chapel and organ-chamber, the chancel arch, the vestry, and the porch all being modern; much restoration work has also been carried out; and the 12th-century south doorway and the 15th-century windows were moved out with the south wall when the aisle was added. The dates of restoration and enlargement are 1853, 1872, 1886, and 1902.
The east window of the chancel is a modern one of three lights under a traceried head of 15th-century character. In the north wall are a square aumbry and a trefoiled recess, both apparently old, but with re-tooled stonework. The arcade opening to the north chapel is of two bays; the responds are chamfered and stopped out square above the chamfered base and below the chamfered abacus; the middle column is circular in plan with a moulded base and capital, and the arches are pointed and of one chamfered order. The arch towards the south chapel is modern; it has hollow-chamfered jambs and a pointed arch of two hollow orders, the inner one springing from moulded corbels. The chancel arch is also modern with jambs of three clustered shafts and moulded arch.
The east window of the north chapel is of three lights under a traceried head of 14th-century style; the inner jambs and hollow-chamfered rear-arch are old, but the tracery has been renewed.
The two north windows are each of three lights under a traceried square head; both have modern mullions, but old stonework internally. Between these windows is a small blocked 13th-century lancet of which the west jamb and half the head can be seen outside; it has rebated and chamfered jambs. In the south wall next the east respond of the arcade are two 13th-century piscina drains in a very plain triangular-headed recess; their projecting faces have been cut away. A 13th-century archway opens into the north aisle; its jambs are chamfered and have a moulded abacus, and the arch is pointed and of one chamfered order. The south chapel or organ-chamber is modern, but in its south wall is a re-used 15th-century window of three cinquefoiled lights under a four-centred head; the jambs are moulded and there is a moulded label outside; a modern pointed archway opens to the south aisle.
Both arcades of the nave are modern and each of four bays; that on the north side has piers of four clustered shafts with moulded bases and capitals of late 13th-century style and pointed arches of two orders; the south arcade is of a later style with octagonal pillars and pointed arches. The north aisle has three north windows and one at the west, all of three lights, the former doorway was between the first and second windows, but this is now blocked and another doorway inserted farther west.
The south aisle has three re-used 15th-century windows on the south, all of similar detail to that in the chapel. A 12th-century round-arched doorway, a good deal repaired, has been reset in the south wall; its jambs are of two orders, the inner with an edgeroll and the outer square with detached shafts in the angles, which have scalloped capitals with hollow-chamfered abaci; the inner order of the arch has an edge-roll like the jambs, and the outer has a triple band of zigzag; the label is double-chamfered with billet ornament on the inner splay. The porch is a modern one of wood.
A doorway in the west wall of the aisle opens into the modern vestry, which has an outer doorway to the south-west and a four-light window in the west wall.
The east arch of the tower dates from c. 1160; its jambs are square and have scalloped capitals with grooved and chamfered abaci, the scallops being small with vertical grooves cut in each, and the arch is round and of a single square order.
The west doorway of the tower is a 15th-century insertion with moulded jambs and a two-centred arch with a moulded label. Over it is a small round-headed window, modern externally, and above this the wall sets in slightly. The second story has a modernized round-headed light in its south wall. The bell chamber windows have been much modernized but are old inside; each is of two round-headed lights within a round arched tympanum, and between the lights is a round shaft with a scalloped capital; the material of the walling is of flint with stone dressings, but most of the quoin stones are modern; above the tower rises an octagonal wooden spire covered with oak shingles. The east wall of the chancel has been coated with cement; but the walling of the north chapel is exposed, and is built of flint and small pieces of ironstone conglomerate.
The only old roofs are those of the nave and north chapel; the nave has old collar-trussed rafters with plaster filling between, and the north chapel has collar trusses and tie-beams. All the roofs are tiled except that of the north chapel, which is covered with Horsham slabs.
The fittings of the church generally, font, pulpit, &c., are modern.
In the north jamb of the archway between the south aisle and chapel is set a small palimpsest brass, the later figure is that of a bearded man in armour of the time of Elizabeth; on the reverse is a 15th-century priest in mass vestments, holding a chalice and host; on the chalice is inscribed in black letter 'ESTO M['] JHS,' and on the host 'JHS.' The second word on the chalice is perhaps MEUS OR MIHI. On the south wall of the chancel is a tiny brass representation of the Nativity c. 1500, and there was formerly in the church a plate with the figures of fifteen sons, part of a brass of about the same date. A small brass inscription in the north chapel over the arcade is to Aminadab Cooper, Citizen and Merchant Taylor of London, died 1618, 'he left behind Dorothy his wife and had issue God-helpe their only son.'
There are six bells; the treble was cast in 1687 and recast in 1905 by Taylor & Co.; the second is by Thomas Swaln, 1767; the third is like the treble; the fourth by William Eldridge, 1687; the fifth by Pack & Chapman, 1773; and the tenor by John Taylor, 1902.
The communion plate is modern.
The registers date from 1562. There is a note in them that they were copied by the Rev. W. Tucker, vicar in 1700, from an old book. But the marriages and burials are lost from 1564 to 1610, and the baptisms from 1565 to 1610, and from 1628 to 1630 inclusive. From 1644 to 1656 the baptisms are imperfect, and from 1646 to 1656 there are no marriages or burials. Nor are there any burials from 1678 to 1684.
ADVOWSON
The advowson belonged with the manor to the abbey of Chertsey. Clement III (1187–91) granted leave to the abbey to appropriate the church on endowment of a vicarage. The bull was recited in 1292 (fn. 49) but the episcopal registers show the institution of rectors till 1465, when the monks of Chertsey received a licence for the appropriation to them of the church of St. Andrew, Cobham, which was of their own advowson and was held in chief, provided that they endowed a perpetual vicarage there, and distributed annually a certain sum of money among the poor of the parish. (fn. 50) At the Dissolution the rectory and advowson passed into the hands of the king, (fn. 51) who granted them to his new foundation at Bisham. (fn. 52) When the house at Bisham was dissolved the rectory and advowson reverted to the Crown. In 1549 it was leased to William Fountayn and Richard Moyn, (fn. 53) and in 1558 granted to William Hammond, (fn. 54) who presented in April, 1558. (fn. 55) He conveyed ultimately to James Sutton, (fn. 56) who died in 1594. (fn. 57) His son James presented in 1615. (fn. 58) According to Manning and Bray his son James settled the rectory on his marriage with Catherine Inwood in 1622. (fn. 59) Their only surviving child Catherine married first her cousin Sir William Inwood, and secondly the Rev. William Weston, on whom she settled the rectory, and died in 1692. Her only child Elizabeth married Mr. Skrine, and alienated part of the rectory, but on her death left the rest with the advowson to her first cousin Henry Weston of West Horsley. His son Henry Weston sold the tithes which he held in 1801 to the Rev. John Simpkinson, vicar of Cobham, (fn. 60) and the advowson after 1823 was conveyed to the son of the latter. The present patron is Mr. Charles Combe of Cobham Park.
CHARITIES
Smith's charity is distributed as in other Surrey parishes.
In 1614 Mr. Rogers Bellow left £1 a year to the poor in bread on Good Friday.
In 1629 Mr. Edward Sutton left £2 a year to the poor.
In 1638 Mrs. Cecily Darnelly and Mrs. Sarah Cox, sisters, gave £80 to buy a house in Ripley, the rent to be applied in sums of 20s. to the vicar for a sermon on Good Friday, the remainder in bread to the poor after the service.
In 1641 Mr. Owen Peter left £1 a year to the poor, charged on his house in Claygate.
In 1656 Mr. John Downe of Downe Place left £2 to the vicar for sermons on Christmas Day and Ash Wednesday, and 20s. to the poor in bread on Ash Wednesday. As the celebration of these days was then contrary to the law Mr. Downe was evidently a churchman and a Royalist.
Mr. James Fox before 1724 (fn. 61) endowed a charity school for forty children.
Mr. James Sutton (date unknown) left £2 to the vicar for a sermon, and £3 to the poor for bread on 5 November. (fn. 62)
In 1829 Miss Isabella Saltonstall left £25 a year to the vicar on consideration of his preaching every Sunday afternoon in the parish church.
In 1850 a school was built at Hatchford End.
In 1860 a school (National) was built at Cobham by Miss Coombe in memory of her brother.
In 1867 girls' and infants' schools were built at Downeside.
The Almshouse on Cobham Tilt was built in 1867.
