A History of the County of Surrey: Volume 3. Originally published by Victoria County History, London, 1911.
This free content was digitised by double rekeying. All rights reserved.
'Parishes: Pyrford', in A History of the County of Surrey: Volume 3, ed. H E Malden (London, 1911), British History Online https://prod.british-history.ac.uk/vch/surrey/vol3/pp431-436 [accessed 1 February 2025].
'Parishes: Pyrford', in A History of the County of Surrey: Volume 3. Edited by H E Malden (London, 1911), British History Online, accessed February 1, 2025, https://prod.british-history.ac.uk/vch/surrey/vol3/pp431-436.
"Parishes: Pyrford". A History of the County of Surrey: Volume 3. Ed. H E Malden (London, 1911), British History Online. Web. 1 February 2025. https://prod.british-history.ac.uk/vch/surrey/vol3/pp431-436.
In this section
PYRFORD
Pirianford (x cent.); Peliforde and Piriford (xi cent.); Purford (xvii cent.).
Pyrford is a small parish formerly a chapelry of Woking, on the Wey, 7 miles north-east of Guildford, and rather less from Chertsey. It is bounded on the north by Chertsey and Byfleet, on the east by Wisley and Ockham, on the south by Ripley, on the west by Woking. It contains 1,869 acres, and measures rather over 2 miles from east to west, rather less than 2 miles from north to south. It is traversed by the Wey navigation, by part of the natural river which helps to form its eastern boundary, and by the main line of the London and South Western Railway. The upper or western part of Pyrford is on the lower Bagshot Sand, the lower or eastern part is the alluvium, sand, and gravel of the Wey Valley. A few palaeolithic and neolithic flints have been found, but in no great quantity. Pyrford Stone is a Sarsen stone from the Bagshot beds standing not far from the Warren. It is put up on end artificially, but while it may very well be one of the few ancient standing stones in Surrey, nothing is known of the date of erection. The parish is well wooded, picturesque, and out of the world. Historically Pyrford is interesting as having been included in Windsor Forest, according to the charter of the Conqueror to Westminster; while by the evidence of Domesday 3 hides here were in the forest. The subsequent attempts to extend Windsor Forest over all Surrey were met by the contention that no part of the county was anciently in the forest; which is untrue in the case of Pyrford, and presumably therefore untrue in the case of places not named in Domesday lying between Pyrford and Windsor. In the Domesday Survey it is rated in Godley Hundred, the only place named in that hundred not held by Chertsey Abbey. Subsequently it seems sometimes, but wrongly, to have been considered as in Woking Hundred, probably because ecclesiastically it was in the parish of Woking.
The church stands upon the brow of a steep bank above the broad meadows and the River Wey. From whichever direction it is approached a hill has to be climbed, thus giving an unusually detached and isolated aspect to the tiny building. Tall elms and a thicket of silver birches and young saplings, through which a winding path ascends to the church, make a beautiful setting for the shingled spirelet, grey walls, and long, low, red-tiled roofs, as viewed from the south-west; and close to the little gate of the churchyard is a noble old oak. Near the church are some old red-brick houses with good chimney-stacks.
The Inclosure Award was made 29 September 1815, under an Act of the same year. (fn. 1) Certain waste land was put into the hands of trustees to provide fuel (peat) for the inhabitants.
The schools (provided) were taken over in 1891 and new buildings erected; the first school had been built in 1847.
There was a duck decoy in the low ground near the old river when Manning and Bray wrote. It had been disused before their time and revived. Evelyn mentions it in his Diary, 23 August 1681. It is now disused again.
Sherewater Pond, on the borders of Pyrford and of Chertsey parishes, was an extensive mere on the Bagshot Sand, and was drained and planted at the time of the inclosure. Aubrey (fn. 2) and Brayley, (fn. 3) following him, have confused it with a pond by the Guildford road on Wisley Common, drained by Peter seventh Lord King at rather an earlier date. Sherewater Pond is marked on Rocque's map; Sherewater Farm is close to it, just north of the London and South Western Railway line.
MANORS
In 956 King Eadwig granted land at the Pyrian ford, described as PYRFORD or Pirford on the Wey in Surrey, to Eadric to hold free of all services save the trinoda necessitas. (fn. 4) Pirford was held under King Edward by Harold, (fn. 5) and was among the lands which the Conqueror reserved for himself at the time of the Conquest. (fn. 6) He, however, granted it to the monastery of St. Peter Westminster (fn. 7) certainly before 1070, for the charter is addressed to Stigand as archbishop. At the time of the Survey it was held by the abbey. Before Harold held it it had been assessed for 27 hides; afterwards it was assessed for 16 at Harold's pleasure. There seems to have been some doubt as to whether it had been really fixed at so much, and in 1086 it paid geld for 8 hides only. Its value had, however, increased from £12 to £18 since the time of King Edward. It was stated that 3 hides of the land belonged to the king, being in his forest of Windsor. (fn. 8) After 1086 William made a grant of eight hides in Pyrford to Westminster, these three and five more, unless the iii of Domesday be a mistake for viii. (fn. 9) The manor of Pyrford remained in the possession of the monastery of Westminster until the Dissolution, (fn. 10) being assigned to the portion of the abbot. (fn. 11) Between 1346 and 1366 licence was granted to the abbot (fn. 12) for his monks to celebrate mass in the oratory of his manor of Pyrford. In 1558 Queen Mary granted it to the new priory of Sheen which she had refounded in 1556–7. (fn. 13) Early in 1559, however, an Act was passed for the suppression of all the religious houses which had been refounded by Mary, and their estates were once more annexed to the Crown. (fn. 14) In 1561 Queen Elizabeth granted the site of the manor, lately in the possession of John Carleton and Joyce his wife, to George Revel for twenty-one years, (fn. 15) but in 1574 another grant of the same was made to Edward Clinton, Earl of Lincoln and Lord High Admiral of England. (fn. 16) Queen Elizabeth granted the manor of Pyrford to Henry Weston, who in 1589 received licence to alienate to Sir John Wolley and his heirs for ever. (fn. 17) When Sir John died in 1596 he was seised both of the manor and of the site of the manor, which afterwards follow the same descent. (fn. 18) Nevertheless in 1609 James I made a special grant of the site of the manor, the park, and various lands to Sir Francis Wolley, which refers to the Earl of Lincoln as though he were the last tenant. (fn. 19) Sir John's widow Elizabeth, who afterwards married Sir Thomas Egerton, held the manor as dower for life, and at her death it passed to Francis Wolley, son of Sir John Wolley and Elizabeth. (fn. 20) Sir Francis Wolley (knighted in 1603) died in 1609, (fn. 21) when the manor apparently passed to Sir Arthur Mainwaring, his cousin, (fn. 22) who held it until 1628, when he sold it to Sir Robert Parkhurst. (fn. 23) Sir Robert held the manor jointly with his son Robert, a settlement having been made on the occasion of the latter's marriage with Elizabeth Baker. (fn. 24) Sir Robert the father died in 1636, and the manor passed to his son and grandson. (fn. 25) A fourth Robert Parkhurst, son of the latter, sold the manor to Denzil Onslow in 1677, Sir Robert Gayer, Parkhurst's uncle, acting as trustee. (fn. 26) From Denzil Onslow the estate passed by will to his great-nephew, Thomas Lord Onslow, (fn. 27) and has descended to the present Earl of Onslow with the title and the rest of the Onslow estate.
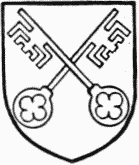
Westminster Abbey. Gules St. Peter's crossed keys or.
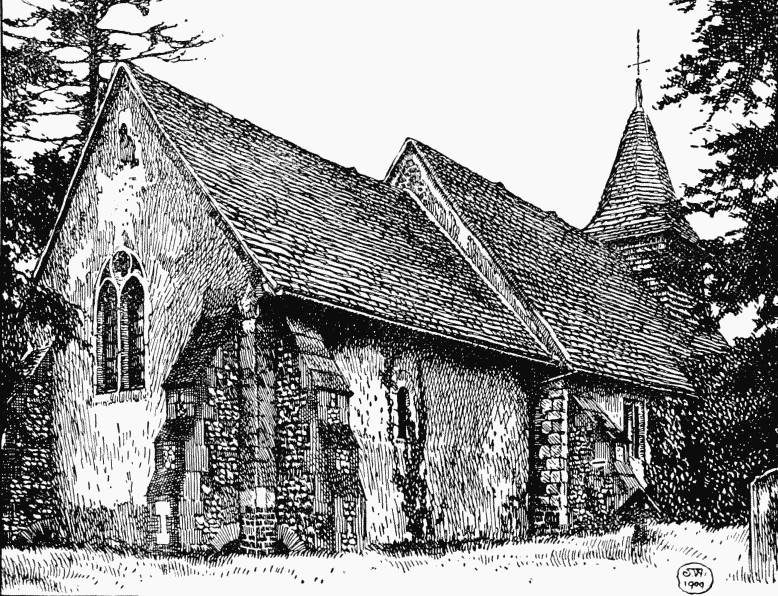
Pyrford Church from North-east
John Evelyn, in his Diary, 23 August 1681, gives an account of a visit which he paid to Denzil Onslow 'at his seat at Purford, where there was much company and an extraordinary feast for any country gentleman's table.' He adds that 'what made it more remarkable was that there was not anything but what was afforded by his estate about it, as venison, rabbits, hares, pheasants, partridges, pigeons, quails, poultrie, all sorts of fowle in season from his own decoy near his house and all sorts of fresh fish. After dinner we went to see sport at the decoy. I never saw so many herons. The seat stands on a flat, the ground pasture rarely watered and exceedingly improved since Mr. Onslow bought it of Sir Robert Parkhurst, who spent a fair estate. The house is timber but commodious and with one ample dining room, the hall adorned with paintings of fowle & huntinges the work of Mr. Barlow who is excellent at this kind of thing from the life.' (fn. 28) The house was pulled down by Robert Lord Onslow, after the manor came into his possession in 1776. According to Camden and Aubrey it had been originally built by the Earl of Lincoln. Sir John Wolley on obtaining the estate at Pyrford had added to and improved the house, (fn. 29) where he received a visit from Queen Elizabeth. (fn. 30) Owing to the subsequent rebuilding, it cannot be determined how far he rebuilt or replaced the older one. The present farm-house occupies the site of the house pulled down by Lord Onslow. The gateway of the old house, still existing, used to bear the initials J. W. What is known as 'Queen Elizabeth's summer-house,' although probably a century later in date, is of some interest. It is square in plan and of two stories, the roof of the upper chamber showing slight traces of colour decoration. Parts of the terrace walks, and of the avenue of elms nearly half a mile long, remain. Here Dr. Donne was living when he made his clandestine marriage with the daughter of Sir George More of Loseley, niece to Lady Egerton wife of the Lord Keeper, in whose service Donne was secretary. (fn. 31)
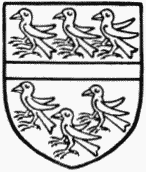
Onslow. Argent a fesse gules between six Cornish choughs.
There was a large deer-park which was disparked when the house was pulled down.
The earliest mention of TOUNDESLEY is found in a reputed cartulary of Westminster Monastery, which was in private hands in 1836, and of which a transcript was made. (fn. 32) In this document is found a charter of 1297–8 by which Adam de Toundesley granted the manor of Toundesley to his brother Simon and Agnes daughter of William Morrant of Kent and their heirs. The manor descended to Robert de Toundesley and afterwards to his son John, who in 1362 conveyed his manor of Toundesley to Richard Rook and John Pecche of Westminster. (fn. 33) The reversion of lands which Katharine widow of Robert de Toundesley held for life was also granted them in 1363, when William, another son of Robert, also relinquished all his right in the manor. This last conveyance is enrolled on a Close Roll of 1363. (fn. 34) Richard Rook and John Pecche conveyed the manor to Nicholas, Abbot of Westminster, in 1366, receiving certain tenements in Westminster instead. (fn. 35) The cartulary also states that both Katharine and William de Toundesley received a pension from the Abbot of Westminster. After the manor passed out of the Toundesley family into the possession of Westminster there is no further record of it as a manor. It is henceforth referred to as 'Townesley lands' only. It was held, under this name, by the abbey of Westminster until the Dissolution, when the rent received from the farm of Townesley lands was stated to be £6 1s. 8d. (fn. 36) The land was afterwards leased to Sir Anthony Browne. (fn. 37) In 1548 it was granted to John Carleton and his wife Joyce, and in 1561 to George Revel for a term of twenty-one years. (fn. 38) In 1574 Queen Elizabeth granted the 'parcel of lands called Townesley lands, Blacke lands, Townsley Grove, Great and Little Barbrookes, Borrow Hill' and other lands to Edward Clinton, Earl of Lincoln, and his heirs. (fn. 39) All these lands afterwards passed to Sir John Wolley, lord of the manor of Pyrford, and henceforth descended with the manor. (fn. 40)
PYRFORD PARK.
— The origin of the park is probably to be found in the 3 hides reserved by King William in his first charter as in the forest, but presumably granted to the abbey by his second charter at the end of his reign. In 1278 the abbey claimed immunity from any interference by the officers of the forest, and free warren in their demesne lands at Pyrford. (fn. 41) The park does not seem to be specifically mentioned till after the Dissolution. The grant to John Carleton and Joyce in 1548 included the park of Pyrford, together with the capital messuage belonging to it. This, too, passed to George Revel and the Earl of Lincoln, and finally became the property of the lord of the manor (see above). Manning (fn. 42) states that Lord Onslow converted the land into farms about 1776.
The Domesday Survey records the existence of two mills at Pyrford, worth 10s., the property of the monastery. (fn. 43) They seem, however, to have fallen into disuse. The courts and view of frankpledge in Pyrford belonged, prior to the Dissolution, to the Abbot and convent of Westminster, who enjoyed extensive privileges in their lands of Pyrford and Horsell. (fn. 44) At the beginning of the 19th century the manor still had courts leet and baron, at the former of which were appointed a constable and an ale-taster for each of the tithings of Pyrford, Horsell, Sithwood, and Woodham. (fn. 45)
CHURCH
The church of ST. NICHOLAS remains very much as it was erected in about 1140–50, both as to general form and its principal features; and the exceptionally sympathetic restoration which it underwent in 1869 at the hands of Mr. T. G. Jackson, R.A., has enhanced its archaeological interest, by bringing to light paintings and other things.
It is built of conglomerate, or pudding-stone, with sandstone rubble and heterogeneous materials, the walling being finished, as was commonly the case, with a rough daubing of sandy mortar which has worn off in places. The external dressings are mostly of clunch and firestone, with some Bargate stone in the later work, but internally it is a somewhat remarkable fact that the original dressings, such as in the doorways, the chancel arch and windows, are of Caen stone, presumably brought by water to London, and thence by the Thames and the Wey. The beautiful north porch (c. 1500) is of oak framework, the sides filled in with plaster. In Cracklow's view (c. 1824) some Horsham slabs are shown on the roof of the nave, and these no doubt formed the original covering, but the roofs are now tiled. The western bell-turret, with graceful spirelet, is covered with oak shingles.
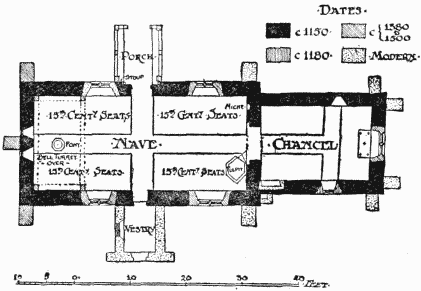
Plan of Pyrford Church
In plan, save for the timber north porch, and the modern vestry that balances it on the south side of the nave, the church has preserved unaltered the proportions of the 12th-century building, having escaped the almost invariable addition of aisle, chapel, or tower. It consists of a nave 38 ft. by 16 ft. 7 in., and a chancel 19 ft. 8 in. by 13 ft., the south wall being 4 inches shorter than the north. The nave walls vary in thickness from 2 ft. 9 in. (S.) to 2 ft. 6 in., while those of the chancel are 2 ft. 3 in., except the east, which is 2 ft. 6 in. They are unusually low for an aisleless building—about 8 ft. from the nave floor level to the wall-plate—giving the building a long drawn-out appearance: and the roofs are of steep pitch, especially that of the nave.
The west wall retains its two original round-headed windows of firestone, and between them a large buttress has been added, probably about 1500. The north and south doorways also date from about 1150, the latter, quite plain and narrow, giving access to the modern vestry, while the north doorway, which has always served as the principal entrance, is somewhat richly ornamented. It is of two orders, with a hood-moulding of chamfered section, having a border of little pellets between the chamfer and the square outer edge. The outer order is decorated with zigzag mouldings, and is carried upon nook-shafts, one with a scalloped capital, and the other a capital having broad angle-leaves, with a row of punched holes up the centre. The inner order is plain, with a narrow chamfer carried round the arch and jambs. The right-hand shaft has been cut away to allow the insertion of a holy-water stoup, probably when the porch was made; the base of the shaft below this remains in a very perfect state. By a curious arrangement, the later timber porch is placed considerably to the west of the centre of this doorway, so that the eastern jamb is partly hidden by the post carrying the wall-plate.
The chancel arch is of two plain orders, the inner having only a narrow chamfer, with a pyramidal stop beneath the imposts, which are hollow-chamfered. The crown of the arch is somewhat depressed by a settlement of old date, so that it has assumed an elliptical shape, and the piers, from the same cause, are out of the upright. The hatched tool-marks on the Caen stone and firestone of this arch are remarkably sharp. In the east wall of the nave, on the north of the arch, is a rudely-formed pointedheaded niche, semicircular in plan, and evidently intended to hold a somewhat tall image. As this niche is not in wrought stone, but merely scooped out of the rubble wall and plastered, it is probably a century or so later in date than the arch, and indicates the existence of an altar at the rood-screen.
In the chancel two of the original windows remain—the only ones in the north and south walls—that in the north wall having a short and broad round-headed aperture, 10 in. by 2 ft. 6 in., chamfered externally, on which face clunch has been used, while on the inside the round arch and jambs of the splays are worked in Caen stone.
The opposite window in the south wall is similar, so far as the interior face is concerned, but about 1180 the external aperture was widened and changed to a depressed pointed shape, with a curious hoodmoulding of acutely pointed form over it, leaving a large unpierced tympanum between the two arches. Neither piscina nor aumbry is now visible in the church. Fortunately, the external quoins of nave and chancel, in clunch, and in a somewhat crumbling state, were suffered to remain at the restoration, although the angles of nave and chancel were buttressed. A recess in the south wall of the chancel at its western end is of modern date, and apparently meant to give more room in a confined space.
At a period between about 1380 and the close of the 15th century the little chapel appears to have undergone a general restoration and re-fitting. The twolight east window, with cinquefoil heads and a quatrefoil over, suggests the earlier date, while the two-light windows of the nave, with square heads, devoid of arch or cusping, would seem to belong to the later date, to which also the porch, the roof panelling over the rood, and the nave seating may be referred, but in work of such plain character it is difficult to speak certainly. These square-headed windows are found in the low aisle walls of several Sussex churches, such as Amberley, Bury, and Rogate, and in most cases an earlier date may be assigned to them than would at first sight appear probable. They were made to suit the exigencies of the situation, and, as in the case of these openings, oak lintels were employed, instead of arches, on the inside. Of the same period is a squaremoulded corbel, for an image or light, on the nave wall, to the east of the south doorway.
The roofs of nave and chancel are ancient and of very massive timbers, with double wall-plates, hollowed and chamfered, similar to those of early date at West Clandon and Capel, Surrey. The tie-beams, which are of large scantling, have hollow mouldings, intersecting with the hollows on the wall-plates. These roofs may be coeval with the walls, but owing to their plain character it is equally possible that they belong to the period of restoration in the 15th century. The spaces between the rafters seem to have been plastered from the top of the wall-plate as far as to the end of the vertical part, above which the tiling was exposed. An interesting feature has survived in connexion with the nave roof, viz., a canted or wagon ceiling, a yard or more in width, covering the three end rafters at the east of the nave, and forming originally a sort of canopy over the rood and attendant figures. It is constructed with wide feather-edged oak boarding and simply moulded ribs, and at the bottom, on the vertical face over the struts of the rafters, is a battlemented moulding. The whole shows traces of decoration in colour, such as white stars and yellow flowers on a red ground. This panelled ceiling dates between 1450 and 1500. (fn. 46) The rood-loft was carried on a very massive beam over the chancel arch and on another to the west, the mortises of which remain in the wall-plates.
To about the same date belongs the picturesque porch—too much ivycovered—which has plain sides of oak framework, filled with the original clay daubing, a flat four-centred arch to the front, and a barge-board of pierced intersecting archwork, having some shallow tracery spandrels cut in the solid timber at the apex. The design of the whole is unusual and pleasing.
The nave still retains its late 15th-century seating with square panelled ends and moulded cappings. Not less interesting is the fine pulpit with its sounding-board. It is almost unique in being partly constructed of red deal, mixed with oak and walnut or cedar, and bears the date 1628, with the initials N B on the front panel. The stiles and rails are carved, and there is some inlay work. The base is modern, replacing that which was destroyed, and before the restoration the whole pulpit was thickly coated with white paint, the removal of which disclosed the curious variety of woods used in the original construction.
At the restoration paintings of at least two dates in the mediaeval period were discovered beneath the whitewash, the earlier representing the original scheme when the chapel was built, and the other principal one, which was a very loose and tender coat, corresponding to the 15th-century period, when so much was done to the building. Portions of the older scheme only were capable of preservation; and among them are three consecration crosses (of the common form, a cross pattée, within a circle), one on either side of the chancel, and one on the west wall of the nave. Besides these, and also belonging to the 12th century, are some very curious fragments on the north and south walls of the nave. They are painted in little more than red outline. On the north wall, between the doorway and the eastern window, are depicted the sacraments of the Jews—the Giving of Manna and the Water out of the Rock. Below these are a band of conventional scroll-work and a flying angel. Opposite to this, on the south wall of the nave, is a still more singular subject, which appears to be Jezebel looking out through a lattice and 'tiring' herself. A wall with stone jointing, battlements, and windows with diamond-shaped lattice-work are shown, and at the top a disproportionately large head, perhaps intended to represent Jezebel. At the foot of the wall are six figures of soldiers marching past with spears in their hands, the last leading Jehu's horse, while Jehu himself stands in front, directing Jezebel to be thrown down.
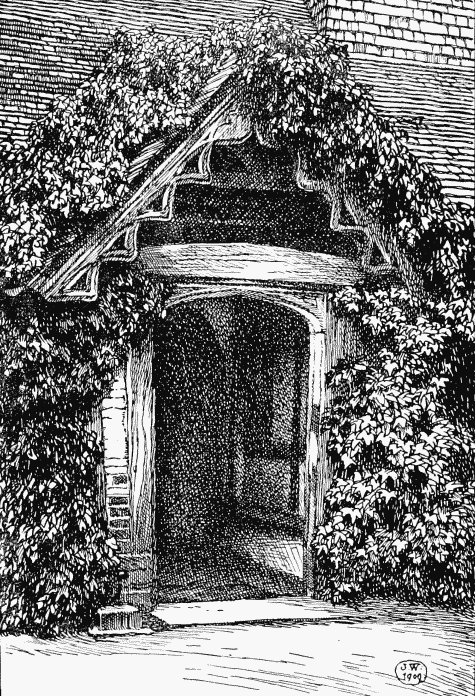
Pyrford Church: The Porch
To the eastward of this are the remains of another subject, also apparently of the latter part of the 12th century—the Scourging of Our Lord. The bound figure of Christ is discernible, and also a particularly vigorous drawing of the 'executioner,' whose pose and brutal expression, as he swings his whole body round to bring down the scourge with full force, is admirably rendered. His clothes are shown as spotted with the sacred blood. (fn. 47)
In the quatrefoil of the east window is preserved the only piece of ancient glass in the church. This, which is mentioned by Cracklow (though wrongly described as 'the Virgin holding a Crucifix'), depicts God the Father holding forth the Son upon the Cross. The date of this interesting fragment is the latter part of the 15th century. The lower lights are filled with stained glass.
A fitting of particular interest has unhappily disappeared quite lately. This was a wooden balancelever, fixed to the wall-plate on the north side of the chancel. It projected about 16 in. from the face of the plate, and its underside was gently curved, the end being rounded off. Three holes were visible in the end as though for the purpose of suspending either the pyx or a lamp before the Sacrament. (fn. 48)
The font is modern, and there are no monuments of any importance or antiquity.
There are many small crosses scratched upon the stonework of windows and doors.
There are two bells in the small turret, one quite plain, and the other bearing a curious 'puzzle' inscription which has defied all the efforts at interpretation of Mr. Stahlschmidt and other campanologists. It reads: [see printed volume]. The plain bell is probably mediaeval, and the other looks like the work of an 18th-century itinerant founder—perhaps the same who has left us the fourth bell at Woking, inscribed I.F. 1766.
Among the church plate is a most graceful cup of 1570, beautifully designed, a model of elegance. It bears the usual foliage strap-work band between plain fillets, which, interlacing, divide it three times: there is also a silver 'paten with a foot,' of the same date and of the usual shape, bearing a band of 'hyphens.' Both are in good preservation and have been well cared for. Besides there are a pewter paten and a tankard-shaped flagon, both dating from the latter part of the 17th century.
The register of burials dates from 1605, that of marriages from 1666, and of births from 1670.
ADVOWSON
In 1258 the Abbot of Westminster conveyed the advowson of the chapel of Pyrford, with that of Horsell, to the Prior of Newark next Guildford. The grant included common of pasture for all animals in the common pasture in the vills belonging to the said churches except in 'Wathelisham' and Townesley, in which they were not to have common of pasture for pigs. The prior paid 40 marks to the abbot in return. (fn. 49)
Before 1262 both chapels had been annexed to the church of Woking, which was in the hands of the same prior and convent, (fn. 50) and they remained so until the Dissolution. (fn. 51) During this time the duty of finding a chaplain devolved upon the vicar of Woking. In the 14th century it was found that the latter had omitted to provide a chaplain, and he was commanded to do so by reason of 'the composition made on that behalf to provide a chaplain to perform divine service in the chapel of Pyrford dependent on his church and to administer the sacraments to the parishioners in the said hamlet of Pyrford on pain of excommunication.' (fn. 52) It is probable that the chapel of Pyrford remained attached to the church of Woking for some time after the Dissolution, as no separate trace of it appears then. The date of the transference of the chapel from the benefice of Woking to that of Wisley, to which it has since been appendent, is not certain. The first evidence of it is in 1631, when the king presented, by lapse, to Wisley and the chapel of Pyrford, (fn. 53) and again in 1639. (fn. 54) In 1656 Sir Robert Parkhurst of Pyrford and Wisley, and the inhabitants of those parishes, petitioned against the intended union of the parishes of Wisley with Byfleet, (fn. 55) desiring the union of Wisley with Pyrford. (fn. 56) Despite this petition, however, the trustees for the maintenance of ministers issued an order in the following year for the union of Byfleet with Wisley, the church of Byfleet to serve for both parishes, no mention being made of Pyrford. (fn. 57) George Bradshaw, of the same name as the incumbent presented to Wisley and Pyrford in 1639, was appointed in 1648 to Wisley, (fn. 58) and died in possession of Wisley and Pyrford in 1668. The next presentation was to both places by Sir Robert Parkhurst, and the advowson passed with the manor to the Onslow family.
CHARITY
Smith's Charity is distributed as in other Surrey parishes.
