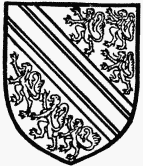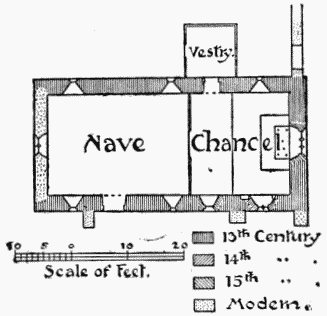A History of the County of Surrey: Volume 3. Originally published by Victoria County History, London, 1911.
This free content was digitised by double rekeying. All rights reserved.
'Parishes: Wanborough', in A History of the County of Surrey: Volume 3, ed. H E Malden (London, 1911), British History Online https://prod.british-history.ac.uk/vch/surrey/vol3/pp374-375 [accessed 1 February 2025].
'Parishes: Wanborough', in A History of the County of Surrey: Volume 3. Edited by H E Malden (London, 1911), British History Online, accessed February 1, 2025, https://prod.british-history.ac.uk/vch/surrey/vol3/pp374-375.
"Parishes: Wanborough". A History of the County of Surrey: Volume 3. Ed. H E Malden (London, 1911), British History Online. Web. 1 February 2025. https://prod.british-history.ac.uk/vch/surrey/vol3/pp374-375.
In this section
WANBOROUGH
Weneberge (xi cent.); Waneberg (xii–xiii cent.); Wamberge (xiii cent.); Wanbergh (xiv cent.); Wanborowe (xvii cent.).
Wanborough is a small parish, 4 miles west of Guildford, containing 1,823 acres and measuring about 3 miles from east to west and one from north to south. It is bounded on the north by Ash and Worplesdon, on the east by Compton, on the south by Compton and Puttenham, on the south-west and west by Seale. It throws out a tongue, however, between Compton and Puttenham which just touches Godalming. The South Eastern Railway, Redhill and Reading line, runs through it, with a station opened in 1849. It is traversed by the high road from Guildford to Farnham along the Hog's Back, the via regia of early deeds and Hundred Rolls. The greater part of the parish is on the chalk of the Hog's Back, but it reaches the sand south of the ridge, where Puttenham Heath is partly in Wanborough, and a further distance north on to the London Clay. The small hamlet of Wanborough lies on the north side of the Hog's Back. It is an exception to the almost universal rule of the church and village lying south of the chalk hills with a parish reaching over the chalk or on to it northwards. The village and church are to the north, as is most of the parish. It is doubtful whether it is an ancient parish. It was perhaps a chapelry of Puttenham, though in a different hundred (but for this compare Ash and Frimley).
Neolithic flint implements were found in 1870 near the church, and others at various times and places. A palaeolithic ovate implement is in the Charterhouse Museum and a small bronze palstave in the Archaeological Society's Museum, Guildford.
MANOR
WANBOROUGH was in the early stages of its history held as two manors by two brothers, Swegen and Leofwine, possibly Harold's brothers; after the Conquest, however, these two manors were united in the possession of Geoffrey de Mandeville. (fn. 1) Probably the overlordship of the manor remained with the Mandevilles, and passed with the earldom of Essex from their family to the de Bohuns, (fn. 2) for Humphrey, Earl of Hereford and Essex, held four knights' fees in Wanborough, Clapham, and Carshalton in 1372, and the connexion still existed under Henry IV. (fn. 3) Geoffrey son of Eustace, Count of Boulogne, married a daughter of Geoffrey de Mandeville. He received with her the Mandeville land at Carshalton, (fn. 4) and his grandson Faramus of Boulogne (fn. 5) appears as sub-tenant of the Mandeville land at Wanborough also, for in or about 1130, just after the foundation of Waverley Abbey, he sold it, with the permission of his overlord, to the abbey, for the sum of one hundred marks. (fn. 6) This sale was some years later ratified by Pope Eugenius III. (fn. 7) In 1279 the abbey's possessions in Wanborough were increased by the gift of a capital messuage with appurtenances from William de Abbecroft. (fn. 8)

Bohun. Azure a bend argent between cotises and six lioncels or.
In 1346 the Abbot of Waverley claimed to have view of frankpledge in his manor of Wanborough by right of immemorial custom without charter; and this claim obtained recognition from the king's treasurer and chamberlain. (fn. 9)
At the dispersion of the abbey lands in 1536, the major portion of them, including Wanborough Manor, was assigned to Sir William Fitz William, afterwards Earl of Southampton. (fn. 10) At his death in 1542 the manor passed to his half-brother, Sir Anthony Browne, (fn. 11) in whose family it remained for some sixty years. His grandson, the second Viscount Montagu, demised the manor to a certain Richard Amye (fn. 12) for a term of twenty-one years from Michaelmas 1603; but before the expiration of the lease the ownership of the manor had been transferred to John Murray, keeper of the privy purse to King James I, (fn. 13) who created him Earl of Annandale. In 1625 he mortgaged the manor to Thomas Bennett for the sum of £4,200, (fn. 14) and after his death his son James sold it to his cousin James Maxwell, (fn. 15) who a few years later became Earl of Dirletoun. (fn. 16) His widow Elizabeth survived him for some years, keeping the manor in her possession. (fn. 17) At her death it passed under the terms of her husband's will to their daughter Elizabeth, wife of the second Duke of Hamilton. (fn. 18) The Duchess took as her second husband Thomas Dalmahoy, (fn. 19) to whom she bequeathed Wanborough in trust to sell. (fn. 20) He conveyed it to Mrs. Elizabeth Colwall, (fn. 21) from whom it passed in due course to her grandson Daniel Colwall. (fn. 22) Daniel in his will devised it to his half-brothers, Arthur and Richard Onslow, sons of Foot Onslow. (fn. 23) The manor was shortly afterwards sold to Thomas Onslow, (fn. 24) ancestor of the present Earl of Onslow, who is lord of the manor.
Shortly before the Dissolution the monks of Waverley obtained the privilege of holding an annual fair with court of pie powder on the feast of St. Bartholomew, in whose honour the church is dedicated. (fn. 25) The manor house, a fine old gabled house near the church, is now the seat of Sir Algernon West, G.C.B.
CHURCH
The church of ST. BARTHOLOMEW is a small rectangular building measuring inside 43 ft. 5 in. by 18 ft. 4 in. with a screen placed 17 ft. 8 in. from the east wall to separate the chancel from the nave.
All the walls are of 13th-century date, except that at the west, this having been rebuilt in modern times. There is no evidence of the existence of a chancel arch. The building was disused for two centuries, from 1674 to 1861.
The east window is a late 15th-century insertion with three peculiar cinquefoil lights and a square head without a label. The inside jambs are splayed and have a flat segmental chamfered rear arch.
In the north wall are three 13th-century lancets, one in the chancel and two in the nave, the first and easternmost having plain chamfered jambs and head and inside splays with a semicircular rear arch. The second is rather wider and has chamfered and rebated jambs and head and a chamfered rear arch, which with the internal splays is either modern or retooled. The third window is similar to the first except that the jambs are rebated only and the inside stonework is either modern or has been retooled. Between the first and second of these windows is a 13th-century doorway, originally external, but now used as an entrance from the vestry, which is built of wood and corrugated iron. The jambs and pointed arch of the doorway are moulded with an edge roll.
The south wall has four windows, two in the chancel and two in the nave. The easternmost dates from about 1330 and has two trefoiled lights with a quatrefoil over and a scroll-moulded label. The second window is apparently of 15th-century date and has a single cinquefoiled light. The sill is low down and the inside is rebated for a shutter, one of the hooks for hanging it still remaining in position.
The third and fourth windows are similar to the opposite ones in the nave except that in the third the jambs are chamfered only and the rear arch is semicircular.
Between these last two windows is a doorway similar to that in the north wall of the chancel, but wider, and having a grooved and hollow-chamfered label. The jambs are modern.
Below the sill of the south-east window is a small recess with plain chamfered jambs and square head. The sill is plastered, but it no doubt once held the circular piscina basin which is now lying loose on the window-sill above.
To the west of this is a similar but wider recess with a stone sill which was probably used as a single seat.
The west window of the nave is modern and has two cinquefoiled lights and a two-centred head with tracery of late 14th-century design.
The walls are of flint in mortar with stone dressings, except the west wall, which is of brick with a tile-hung gable, from which projects a small bell-cot with one bell. The buttresses to the south wall are modern. The roof is of modern open timber-work and is covered outside with tiles.
The chancel screen has a panelled lower portion, above which are six lights on either side of the central opening. Each light has flowing tracery in the head, and the mullions and cornice are moulded. The central doorway has a flat four-centred head with carved leaves in the spandrels, and is of 15th-century date, but the rest of the screen is for the most part modern, including all the tracery to the lights.
All the other interior fittings are modern. There are no monuments of any importance, but in the churchyard outside the west wall is a long tapering stone which was probably once used as a coffin lid.

Plan of Wanborough Church
The Communion plate is modern and is not silver.
The first book of registers is dated 1598; the entries, however, are from 1561 and consist of baptisms, burials, and marriages, which continue until 1646. During the Commonwealth the only entries are the births of the children of a certain Joseph Freakes, but after the Restoration other entries continue up to 1674.
ADVOWSON
The church was early appropriated to Waverley, (fn. 26) but it does not appear in Pope Nicholas's Taxation of 1291. The abbey appointed a vicar in 1327, (fn. 27) but vicars do not appear to have been instituted afterwards, and it was probably treated as a donative, with perpetual curates presented by Waverley without episcopal institution. The 'advowson' which was granted with Waverley to Fitz William at the Dissolution probably means the advowson of Wanborough, for there was no parish of Waverley. Richard Harding, who lived as a tenant in the abbey buildings, was married and had his children baptized at Wanborough, and in 1600 William Hampton and Joan Smith, both of Waverley, were married after having had their banns published in Wanborough Church. Some of the other names in the fragmentary register are suspected as being of Waverley, which was extra-parochial, but of which this seems to have been still commonly considered the church. The lay impropriators paid no regular stipend to curates. The names of two survive for 1598–1600 and 1612–13, but services were often performed by clergy of other parishes. By the exertions of the Rev. G. C. R. Chilton, vicar 1861 to 1895, a small endowment fund was raised. The church was disused altogether for about 200 years, but the parish always remained separate, and the advowson of the now restored church is in the hands of Mr. G. McKibben.
