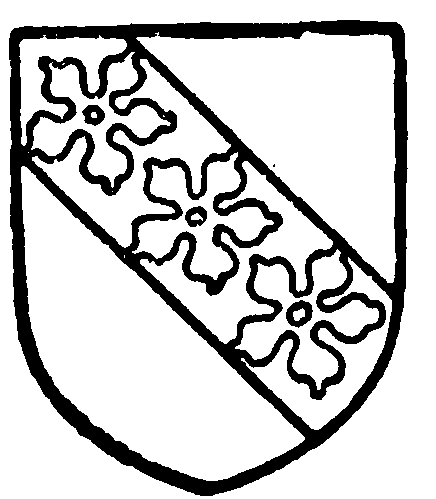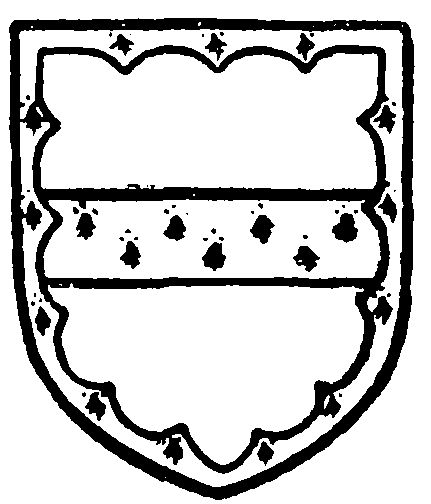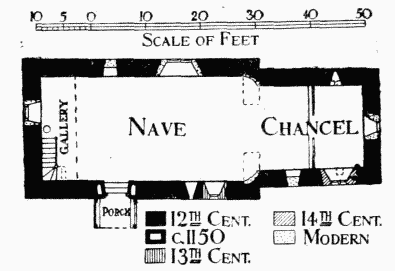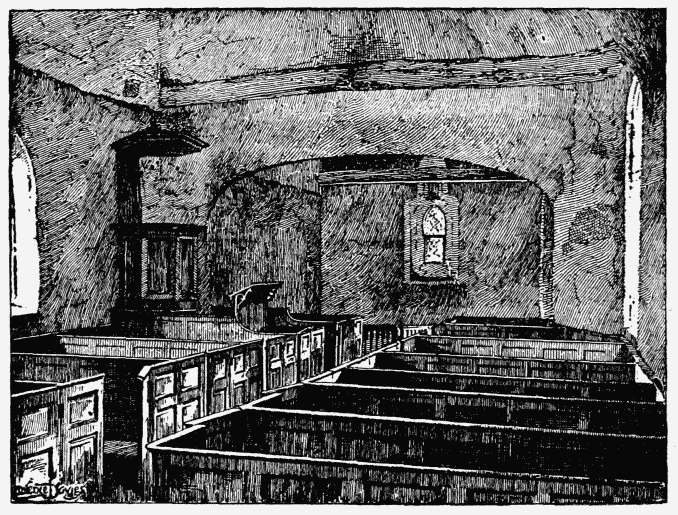A History of the County of Worcester: Volume 4. Originally published by Victoria County History, London, 1924.
This free content was digitised by double rekeying. All rights reserved.
'Parishes: Lower Sapey or Sapey Pritchard', in A History of the County of Worcester: Volume 4, ed. William Page, J W Willis-Bund (London, 1924), British History Online https://prod.british-history.ac.uk/vch/worcs/vol4/pp328-331 [accessed 1 February 2025].
'Parishes: Lower Sapey or Sapey Pritchard', in A History of the County of Worcester: Volume 4. Edited by William Page, J W Willis-Bund (London, 1924), British History Online, accessed February 1, 2025, https://prod.british-history.ac.uk/vch/worcs/vol4/pp328-331.
"Parishes: Lower Sapey or Sapey Pritchard". A History of the County of Worcester: Volume 4. Ed. William Page, J W Willis-Bund (London, 1924), British History Online. Web. 1 February 2025. https://prod.british-history.ac.uk/vch/worcs/vol4/pp328-331.
In this section
LOWER SAPEY or SAPEY PITCHARD (fn. 1)
Sapie (xii cent.); Sapi, Sipi, Sapye, Nether Sape (xiii cent.); Sapy Pychard, Sapy Parva (xiv cent.); Sapypritchard, Sapys Pychard, Nether Pychard (xvi cent.).
This parish lies on the Herefordshire border of the county and is bounded on the east for some distance by Sapey Brook. The high road from Stourport to Bromyard follows its western boundary line for some distance, and at Three Gates is crossed by a road which leads through Clifton upon Teme to Worcester. The parish is watered by several streams flowing east into Sapey Brook.
The land in the east on the Sapey Brook is about 400 ft. above the ordnance datum; in the west it rises to a height of over 600 ft. The area of the parish is 1,696 acres, of which 292 are arable land, 1,271 permanent grass and 91 woodland and plantations. (fn. 2) The soil is clay, the subsoil Old Red Sandstone. The chief crops are wheat, barley, beans and fruit. Several disused quarries show that the sandstone was at one time worked here.
The small village of Harpley consists of a few cottages, two farms, the modern church and the rectory. The old church stands in a very sequestered position near the Sapey Brook, about a mile south-east of the village, and near it on the north-west is the Church House Farm, a picturesque half-timber gabled house of the 17th century, with tiled roofs and square brick chimneys. Burton Court, about a mile to the north-east of Harpley, is a square three-storied brick farm-house of the early 19th century.
MANORS
In 781 Offa, King of the Mercians, granted land at Iccomb to Worcester Monastery in exchange for land at SAPEY, (fn. 3) but Sapey must have returned to the church of Worcester, as Bishop Brihteah gave it, with the licence of the brethren, to a certain man who had married his sister. On his death Richard son of Scrob seized upon Sapey, unjustly held it as long as he lived, and left it to his son Osbern. (fn. 4) In 1086 Osbern Fitz Richard was still holding 3 hides at Sapey, (fn. 5) and the overlordship of the manor passed to his descendants, following the descent of Ham Castle in Clifton upon Teme to the Talbots (fn. 6) and Cornwalls. (fn. 7)
Simon de Mans (Cenomanus) paid 2 marks for a writ of right against Bernard de Sapey for a knight's fee in Sapey in 1194, (fn. 8) and in 1211–12 Miles Pichard was holding a knight's fee in Sapey. (fn. 9) Miles with his wife Maud held half a fee at Sapey in 1221, when Henry de Crupes paid half a mark for having a writ of pone against them. (fn. 10) Before 1235 the manor had been divided into two parts, one being held by Maud widow of Miles Pichard (fn. 11) and the other by Sibyl Sturmy. (fn. 12) Possibly Maud and Sibyl were sisters, co-heirs of a former owner, the manor from that time descending in the Sturmy and Pichard families for some generations.
Maud Pichard had been succeeded before the middle of the 13th century by Miles Pichard, (fn. 13) possibly her son. Miles seems to have been followed before 1279 by Roger Pichard, (fn. 14) who paid half a mark to the subsidy about 1280. (fn. 15) He was succeeded before 1283 by his son Miles, (fn. 16) who in 1291 obtained a grant of free warren at Lower Sapey. (fn. 17) In 1300 Miles granted the manor as a messuage, mill and carucate of land in Sapey to Walter Bishop of Coventry and Lichfield for his lifetime. (fn. 18) Miles was Sheriff of Herefordshire in 1299, 1300 and 1303, (fn. 19) a commissioner of array for Herefordshire and Worcestershire in 1301, (fn. 20) and knight of the shire for Hereford in 1302. (fn. 21) He died about 1307, (fn. 22) and was succeeded at Lower Sapey by Roger Pichard, (fn. 23) apparently his son. (fn. 24) In 1314–15 Roger was unsuccessfully sued by Thomas son of William Apselon for a tenement in Lower Sapey. (fn. 25) He seems to have given the manor to William son of Thomas Pichard, for in 1324 William was in controversy with Robert Sturmy as to rent in Sapey which Roger Pichard had given to William and his wife Elizabeth. (fn. 26) In 1341–2 William and Elizabeth settled the reversion of the manor after their deaths on John Sturmy (fn. 27); he afterwards granted it to Geoffrey de Winnington, chaplain, who in turn gave it to Hugh Cooksey. (fn. 28) William Pichard was dead before 1346, when Elizabeth, his widow, was returned as holding the manor jointly with Hugh Cooksey. (fn. 29) Elizabeth remained in possession until her death in 1361, (fn. 30) when the manor reverted to Walter Cooksey, son of Hugh who had died in 1356. (fn. 31)
The moiety of the manor afterwards known as Over Sapey or Sapey Sturmy, held in 1235 by Sibyl Sturmy, passed before the middle of the century to John Sturmy (fn. 32) of Sutton in Tenbury, and followed the descent of that manor (fn. 33) until it was given by one of the Sturmys to Hugh Cooksey. (fn. 34) Hugh was in possession in 1346, (fn. 35) and the two parts of the manor became united when Walter Cooksey succeeded to Nether Sapey in 1361.

Cooksey. Argent a bend azure with three cinqfoils or thereon.
The united manor then followed the descent of Great Witley (q.v.) until about 1574. Sir Thomas Russell died in that year seised of the advowson only, (fn. 36) from which it would appear that he was the Russell to whom Nash referred when he wrote 'the services due to the manor of Sapey were transferred by one of the Russels to the manor of Sutton Sturmy in the parish of Tenbury,' (fn. 37) of which manor Sir Thomas died seised. Nether Sapey thus apparently lost its manorial rights. Nash writes that in 1779 Sir Walter Blount (fn. 38) of Sodington was lord paramount of Lower Sapey, but the chief landowners were Lord Foley, Mrs. Moore and Mr. Seward. (fn. 39)
Mr. Edward Bickerton Evans bought an estate at Lower Sapey about 40 years ago. On his death in 1892 he left it to his widow for life, and then to his second son Mr. Patrick Fleming Evans, who predeceased his mother. The estate passed on the death of Mrs. Margaret Evans in 1909 to the trustees of Mr. Patrick Fleming Evans, his widow being tenant for life. (fn. 40)
The manor of BURTON was held in 1616 of Sir Thomas Russell as of his manor of Sutton Sturmy. (fn. 41) It may originally have been held of the manor of Sapey, for the Russells had transferred the services due to the manor of Sapey to the manor of Sutton Sturmy. (fn. 42)
The early history of this manor is obscure (fn. 43), but it seems to have formed the inheritance of a younger branch of the family of Mortimer of Tedstone Wafer and Kyre Wyard. Roger, third son of Sir John Mortimer, left a daughter Alice (Alyson) who married Robert Brown. Her daughter Elizabeth married John Mabe, who is supposed to have acquired the manor of Burton with her. (fn. 44) Nash, quoting private deeds, says that Edward IV caused all the children of this John Mabe, lord of Burton, to be called Dore (fn. 45) from the name of an estate which he held in Herefordshire. (fn. 46) John Mabe was succeeded at Burton by his son William, yeoman of the pitcher house to Henry VII. By his will dated 1498 he bequeathed Burton to his brother Humphrey together with a casket containing all the deeds relating to the manor. (fn. 47) Humphrey succeeded in the same year and by his will dated 1500 left Burton to his sister Margery wife of Richard Acton. (fn. 48) On Humphrey's death in 1501 Margery and her sister Joyce wife of Humphrey Saunders complained that Sir John Mortimer, to whom Humphrey had bequeathed other manors, had carried away deeds relating to Burton. (fn. 49)

Acton of Burton. Gules a fesse and an engrailed border ermine.
John Acton of Burton son of Richard and Margery died in 1580. (fn. 50) Humphrey Acton, his eldest son, married Alice daughter of John Cooksey of Evesham, (fn. 51) and conveyed the manor by fine to John Scudamore of Fownhope, and Philip Jones, in 1570, (fn. 52) in the lifetime of his father, probably in effecting some settlement. His son John, who had acquired the manor of Little Wolverton through his mother, was holding Burton in 1584. (fn. 53) Burton then descended with Little Wolverton (fn. 54) until 1669 when William Acton conveyed it to Thomas Tyrer and Richard Avenant, (fn. 55) who were probably acting for Thomas Foley, (fn. 56) for Nash states that the Actons sold the manor to the Foleys in the middle of the 17th century. (fn. 57) It descended with Great Witley until 1830 when it is mentioned for the last time. (fn. 58)
CHURCHES
The new church of ST. BARTHOLOMEW at Harpley, dedicated in 1877, consists of a chancel, north vestry and organ chamber, aisleless nave with west bell gable, and a south porch. It is built in the early English style of red sandstone rubble with tiled roofs. The site was given by Mr. Edward Bickerton Evans.

Plan of Lower Sapey Old Church
The old church of ST. BARTHOLOMEW consists of a chancel measuring internally 19 ft. 8 in. by 15 ft., nave 34ft. 4 in. by 19 ft. and south porch. It is built of sandstone rubble plastered internally and externally and roofed with tiles.

Lower Sapey Old Church; the Nave, Looking East
The chancel and nave date from the early years of the 12th century, but the south doorway seems to have been inserted about 1150; late in the 14th century the timber south porch was added and a window inserted in the south wall of the chancel. Early in the 19th century several alterations were made, some windows widened, the church reseated, and a west gallery erected; it is probable that the chancel arch was removed at this time. The building, now abandoned, is in a dilapidated condition and is rapidly falling to decay, the walls in some parts are fissured, and the western portion of the roof has partly fallen in.
The east window of the chancel is a single pointed light, the result of a later widening of the original 12th-century round-headed window, the blocked upper part of which still remains above. This may have been done at the time the chancel arch was removed. In the north wall is an original narrow round-headed light, and below its sill are two square aumbries. In the south wall is a 14th-century window of two trefoiled lights with tracery under a square head, near the east jamb of which, and probably contemporary with it, is a much worn semi-octagonal piscina bowl projecting beyond the wall face, while below the window sill is a square aumbry. West of the window is a square-headed recess with a wood lintel, probably a blocked doorway. The original chancel arch seems to have been removed, probably early in the 19th century, the jambs having been cut back flush with the chancel walls and roughly chamfered to the greater width of the nave, the east end of which is now spanned by a depressed arch below a plastered partition.
In the north wall of the nave is a wide early 19th-century window with a wood frame of two pointed lights, and to the west of it is a blocked doorway with a depressed internal head but no remaining outside detail. There are two external fissures in this wall, one at the east end and one near the west corner. At the south-east is a lancet, probably of the 13th century, and further west is an original narrow round-headed light. The mid-12th-century south doorway is built of tufa, and has a semicircular head of a single order with a plain edge roll supported by engaged jamb-shafts with scalloped capitals. The whole is much weatherworn and defaced, and the bases of the shafts are gone. There is an original narrow light high up in the west wall, and under the gallery is a modern square-headed window with a wood frame. The porch is of timber with curved struts at the entrance and a barge-board enriched with an engrailed moulding; the sides are filled in with boarding and the structure is in a rather dilapidated condition. The chancel and nave have segmental plaster ceilings pierced by the tiebeams of the roof principals.
At the west end of the nave is the circular shaft of the original font. The bowl, which is now in the new church, is of a plain cup shape and probably dates from the 12th century. The nave is completely fitted with deal pews of the early 19th century, and there is a 'three decker' pulpit and a west gallery of the same material and period. The oak altar rails in the chancel are of the 18th century and have turned balusters and a moulded rail. The south door is of mediaeval date and is constructed of one thickness of oak strengthened by vertical chamfered ribs. The oak altar table, which dates from the 18th century, is now in the vestry of the new church.
In the bell gable of the new church are two bells by Taylor of Loughborough, 1876–7.
The communion plate consists of a silver cup of 1571 and a cover paten with no plate marks.
The registers before 1812 are as follows: (i) baptisms and marriages 1674 to 1777, baptisms to 1812; (ii) marriages 1754 to 1811. The burials from this parish took place at Clifton upon Teme.
Lower Sapey (fn. 59) was originally a chapelry of Clifton upon Teme. When the vicarage of Clifton
ADVOWSON
was ordained in 1286 a payment of 6s. 8d. from the chapel of Lower Sapey was assigned to the vicar. (fn. 60) It is returned, however, as a church in 1291, (fn. 61) and though it still paid the pension of 6s. 8d. to the church of Clifton in 1535, (fn. 62) and is called a chapelry of Clifton by Nash in 1781, (fn. 63) it seems to have had all parochial rights except that of burial, (fn. 64) and its advowson was held independently of that of Clifton. This advowson is first mentioned in 1287, when it belonged to John Sturmy, lord of the manor of Over Sapey or Sapey Sturmy. (fn. 65) It remained in the possession of the lords of that manor (fn. 66) until John Russell sold it in 1578 to Alan Cliffe, clerk. (fn. 67) It remained in the Cliffe family until the death of John Cliffe about 1673, (fn. 68) when it seems to have passed to the Addenbrookes, John Nash and others presenting Edward Addenbrooke in that year. (fn. 69) The Addenbrookes held it until the death of Edward Addenbrooke, the incumbent, about 1732. (fn. 70) James Squire presented in that year for one turn, (fn. 71) and the advowson was the property of Philip Rufford in 1785. (fn. 72) It remained in the possession of the Ruffords until 1879, when it was sold to Edward Bickerton Evans. (fn. 73) On the death of his widow the advowson passed to the present patrons, the trustees of Mr. Patrick Fleming Evans. (fn. 74)
The right of burial was granted to the church in 1878, when the first burials took place in the churchyard round the new church.
An acre of heath called the Church Acre in Sapey parish, held by William Boraston, was granted to John Mershe and others in 1577–8. (fn. 75)
CHARITIES
A fund established by deed 6 January 1880, consists of £405 1s. 3d. consols, with the official trustees, known as the Lower Sapey (Harpley Road) Trust. The annual dividends, amounting to £10 2s. 4d., are applied in respect of the repairs of Harpley Road.
The Clerk's Land consists of 3 a. 6 r. 18 p., let at £3 3s. a year, which is paid to the clerk as his yearly salary.
