A History of the County of Worcester: Volume 4. Originally published by Victoria County History, London, 1924.
This free content was digitised by double rekeying. All rights reserved.
'Parishes: Hanley William', in A History of the County of Worcester: Volume 4, ed. William Page, J W Willis-Bund (London, 1924), British History Online https://prod.british-history.ac.uk/vch/worcs/vol4/pp275-278 [accessed 1 February 2025].
'Parishes: Hanley William', in A History of the County of Worcester: Volume 4. Edited by William Page, J W Willis-Bund (London, 1924), British History Online, accessed February 1, 2025, https://prod.british-history.ac.uk/vch/worcs/vol4/pp275-278.
"Parishes: Hanley William". A History of the County of Worcester: Volume 4. Ed. William Page, J W Willis-Bund (London, 1924), British History Online. Web. 1 February 2025. https://prod.british-history.ac.uk/vch/worcs/vol4/pp275-278.
In this section
HANLEY WILLIAM
Hanelege, Henelege (xi cent.); Hanleg Thom, Hanlee Wyllame, Hanley (xiii cent.); Williamshanley (xiv cent.); Handley William (xvi cent.); Over Hanley (xviii cent.).
The parish, which covers an area of 1,165 acres, lies principally on high ground, attaining 800 ft. at Broad Heath and falling to 300 ft. at Hanley Dingle. The soil is clay, the subsoil Old Red Sandstone, and corn and hops are grown.
The village lies to the south of the parish, and about three-quarters of a mile to the north-east stand the church and the Court Farm. Hanley Court, the residence of the lord of the manor, half a mile northeast of the church, is a large brick three-storied house with slate roofs, built about 1750. The plan is roughly rectangular, but the central portion of the north front recedes slightly, the space being occupied by a Roman Doric portico, while the library has a large semicircular bay window projecting from the centre of the south front. The portico has six columns with an entablature and moulded cornice, and in the recessed part of the front above, lighting the first floor, is a Venetian window, over which is a semicircular window lighting the top floor; these are flanked by plain rectangular windows and the whole is surmounted by a dentil cornice and pediment. The hall, entered through the portico, is sufficiently high to admit of a gallery which goes all round its walls and communicates with the first floor rooms. The staircase and the former dining room are to the east of the hall, the billiard room and present dining room to the west, and the library to the south. The arrangement of the hall and adjoining billiard room has undergone some modification. The oak staircase is original and of the well-hole type, and has a moulded handrail and slender enriched balusters. The former dining room is panelled and has a good plaster ceiling; the library, a long rectangular room with a semicircular bay window on the south, is enriched internally by Roman Ionic columns supporting two transverse beams, while externally the bay window has four pairs of Doric columns supporting an entablature.
East of Hanley Court is the valley known as Hanley Dingle, from some parts of which very fine views are obtained over the Teme Valley. Through it runs a tributary of the Teme. The west of Hanley William is watered by Pipers Brook, and Shortwood Brook rises in the south of the parish. Broad Heath, part of which is in this parish, was inclosed under an Act of 1865, (fn. 1) the award being dated 1871.
MANOR
At the date of the Domesday Survey there were two manors of Hanley in Doddingtree. One of them was held by Roger under Gilbert Fitz Turold as successor to Eadwig, and the other by Hugh under Gilbert as successor to Cheneward and Ulchete, who held it as two manors. (fn. 2) One of these estates must have been HANLEY WILLIAM and the other Hanley Child, but it is impossible to identify them. Atkyns states (fn. 3) that Gilbert Fitz Turold forfeited all his estates for joining Robert Curthose in his rebellion against William Rufus, and his lands were granted to Robert Fitz Hamon. (fn. 4) Fitz Hamon's daughter Mabel married Robert Fitz Roy Earl of Gloucester, (fn. 5) and Hanley thus became a part of the honour of Gloucester. (fn. 6) The overlordship of the Earls of Gloucester is not mentioned after 1296. (fn. 7) The manor was returned in 1537 as held of the honour of Elmley Castle (fn. 8) and in 1640 as held of the Crown. (fn. 9)
Like many other of the manors in Worcestershire which belonged to the earldom of Gloucester this manor was held under the earls by the Delamare family. It may have been among the fees held in 1166 by Robert Delamare of the earl. (fn. 10) Thomas Delamare held it in 1210–12 (fn. 11) and William Delamare about the middle of the century. (fn. 12) The mesne lordship of Hanley passed soon after this time to the Pleseys family, who may have been connected with the Delamares. (fn. 13) Hanley was said in 1292 to be held of Hugh de Pleseys and in 1294 of Robert de Pleseys. (fn. 14) Probably in both cases it was held of Robert de Pleseys, who died in 1294, (fn. 15) when his son John succeeded. John died in 1313, (fn. 16) and Hanley was held in 1315 of his son Edmund. (fn. 17) Hanley was still said in 1347 to be held of the heirs of William Delamare, (fn. 18) but this mesne lordship is not again mentioned.
Nothing is known of the under-tenants until the 13th century. About the middle of that century Thomas de Hanley was tenant under the Delamares, and apparently gave his name to the manor, described as 'Hanleg Thom.' (fn. 19) In 1276 William de Hanley paid 1s. 6d. to the subsidy. (fn. 20)
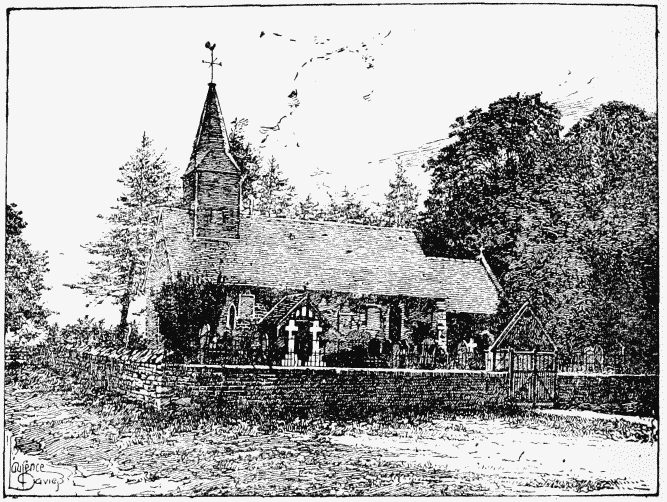
Hanley William Church from the South-west
Though the family of Hanley continued to own land in Hanley, (fn. 21) they do not seem to have been holding the manor during this period, for in 1279 William Pikerel, clerk, granted his tenement in Hanley William to Sir Hugh Burnell, and in 1281 Robert Burnell, Bishop of Bath and Wells, who may have been Sir Hugh's brother, obtained a grant of free warren at Hanley. (fn. 22) He died seised of the manor in 1292, when his nephew Philip Burnell succeeded. (fn. 23) This manor (fn. 24) passed with some of the bishop's other property to the Lovels, (fn. 25) Sir John Lovel dying seised of it in 1347. (fn. 26) The manor next appears in 1522, when Thomas Cornwall settled it on his son Richard. (fn. 27) In 1546, however, as the manor of Dounton, it was conveyed by Thomas Hanley (fn. 28) to George Habington. (fn. 29).
George Habington's interest in the manor had passed before 1557 (fn. 30) to Edward Newport, (fn. 31) who married Anne daughter of John Knyvett and gave Hanley before his death to his son Edward. After the death of the elder Edward, Anne sued Edward the son for provision for herself and her younger children. (fn. 32) Edward settled Hanley on himself and his wife Mary in 1581. (fn. 33)
By a will dated 1608 Edward Newport left the manor of Hanley William to his 'cousin' Hugh Lee on condition that he married Anne daughter of John Newton, who appears to have been Edward's adopted child. As Hugh and Anne did not marry, Edward by a codicil dated 1618 revoked the settlement on Lee and left the manor to his 'loving cousin' John Newport, eldest son of John Newport of Welton, co. Northants, who was about to marry Anne Newton. (fn. 34) Edward Newport died in 1619, (fn. 35) but before this time the manor had been claimed by Jane Bennett, granddaughter of Thomas Hanley, who seems to have contended that Thomas was still in possession of the manor at his death. (fn. 36) Habington writes that the name of Hanley being extinguished in the reign of Edward VI, 'the family of Hanley fallinge nowe into the streights of fortune, (fn. 37) . . . Hanley it sealfe hathe byn tossed in controversies through all the Courtes of Westminster hall, in which cause, as I have often byn a wytness, so shall I neaver be a Judge.' (fn. 38) Edward Newport was successful in proving his claim to the manor, and, though Jane Bennett at her death in 1632 was said to be in possession of the manor, (fn. 39) her daughter Elizabeth wife of Alexander Hooker (fn. 40) never seems to have held it, and it passed under Edward's will to John Newport. On the death of the latter in 1625 (fn. 41) his son John succeeded, the manor being held during his long minority by his mother Anne, who afterwards married John Latham. (fn. 42) In 1667 she and Elizabeth Latham, her daughter, conveyed to John Newport, her son and heir, the manor-house of Hanley William, known as Hanley Court, and all their lands, &c., in the manor, subject to a rent-charge of £40 per annum payable to herself, with lodging in the manor-house, and £200 to Elizabeth Latham, there being reserved to Anne Latham 'the chamber wherein she now lieth, the Linnen Chamber, Fostor's Chamber, the New Room over the Bakehouse, and the Hen House Chamber.' This conveyance contains also a reference to ' the chamber over the south-east end of the stable where John Latham son of Anne Latham now lieth.' (fn. 43)
John Newport, who married Elizabeth daughter of John Hamond, died in 1693, (fn. 44) leaving a son John, who succeeded to this manor and died in 1705. (fn. 45) His son John was the last of the family in the male line, his sons all dying in his lifetime. Hanley William passed on John's death in 1760 to his daughter Elizabeth wife of James Wakeman, who assumed the additional name and arms of Newport. (fn. 46) Elizabeth was succeeded in 1764 by her son Colonel James Wakeman Newport, (fn. 47) who assumed the name Charlett in 1825. (fn. 48) On his death without issue in 1838 Hanley William passed to his half-brother the Rev. Thomas Henry Newport. (fn. 49) He was succeeded in 1855 by his cousin and godson Henry Allan Wakeman, (fn. 50) who assumed the additional name Newport in 1862, (fn. 51) and is the present owner of the manor.
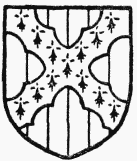
Wakeman. Paly argents and vert a saltire engrailed ermine.
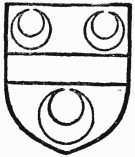
Newport. Argent a fesse between three crescents sable.
Mills, the tithes of which belonged to the rectory of Hanley William, are mentioned in 1535. (fn. 52) There were two water corn-mills belonging to the manor in 1786 (fn. 53) and in 1819, when their names are given as the New House Mill and Daykin's Mill. (fn. 54) The present mill of Hanley William is on Pipers Brook.
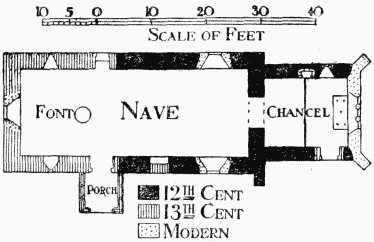
Plan of Hanley William Church
CHURCH
The church of ALL SAINTS consists of a chancel measuring internally 15 ft. 4 in. by 12 ft. 7 in., nave 42 ft. by 16 ft., south porch, and west bellcote. It is built of tufa, plastered internally, and roofed with tiles.
The chancel and the eastern part of the nave date from the early 12th century; the nave was extended westward to its present length early in the 13th century, when the south doorway was blocked, the present one constructed west of it, and another doorway formed in the north wall. The south doorway of the chancel, which is of the 13th century, may have been reset in its present position near the east end when the church was restored in 1866, as it is shown further to the west in a sketch made a few years before that date. During this restoration the east wall of the chancel was almost entirely rebuilt and some of the windows were renewed. The present south porch was erected in 1904.
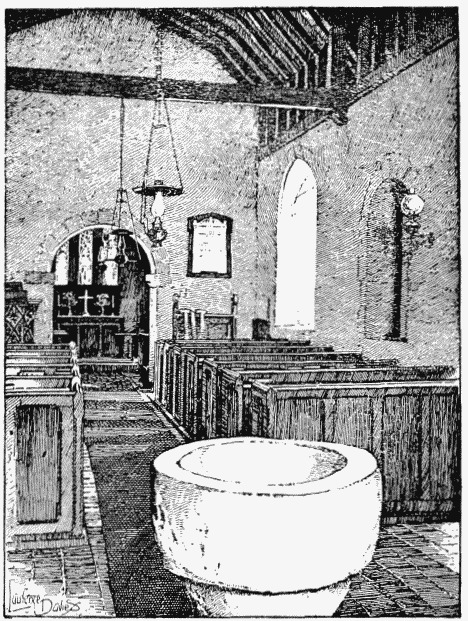
Hanley William Church: The Nave Looking East, Showing Font
The chancel has a modern east window. In the north wall is a repaired 12th-century light, to the west of which is a modern aumbry. In the south wall is a plain 13th-century doorway. The semicircular chancel arch is of the 12th century and perfectly plain. It springs from plain abaci, the west faces of which have been partly cut away, probably for a chancel screen. Above the arch, on the east face of the wall, is a round-headed niche lined with wood.
At the east end of the north wall of the nave is a modern single trefoiled light, and at the opposite end of the wall a narrow 13th-century lancet; between them is a 13th-century doorway. The windows in the south wall correspond to those opposite. To the west of the eastern window is the original 12thcentury doorway, which is now blocked the full thickness of the wall up to the top of the nave seats, so as to form internally a round-headed recess. The present south doorway was built in the 13th century, and above it is a stone panel of the 12th century carved with the Agnus Dei; this was probably removed from the original doorway and rebuilt here. In the west wall is a modern trefoiled light. The timber bellcote, which rises above the nave roof on the west, is boarded externally and surmounted by an octagonal spire. The chancel has a trussed rafter roof and the nave an open-timber trussed roof with two heavy old trusses supporting the bellcote.
The font is of sandstone and has a plain circular bowl of the 12th century and a modern stem, but no base; on the top of the bowl are the holes for the former iron clasps. The pulpit is modern. It is of semi-octagonal plan, with concave sides ornamented by diaper carving in low relief and was carved out of a solid piece of oak.
Some late 16th-century carved woodwork and panels have been used up in the reading desk, and in the chancel are two chairs made up of carved panels and turned posts about 1600.
The bellcote contains three bells, the treble of the 15th century, inscribed '+ KATERINA,' the other two by Rudhall, 1720 and 1753.
The communion plate consists of a cup of 1640 and a modern paten.
The registers previous to 1812 are as follows: (i) all entries 1586 to 1752; (ii) all entries 1754 to 1812; (iii) a separate book for marriages 1754 to 1812, all of which are entered in book ii.
ADVOWSON
The earliest reference to the church of Hanley William is in 1535, when it was returned among the other rectories of the deanery of Burford. (fn. 55) The patrons of the living are not known, but they were probably the lords of Burford, for in 1560, when the rectory of Hanley William was annexed to that of Eastham, Richard Cornwall of Burford was patron of both living. (fn. 56) The rectory remained annexed to Eastham until 1909, when it and Hanley Child were constituted a separate parish. The advowson was presented in 1910 to the Bishop of Hereford by a private patron. (fn. 57)
