A History of the County of Worcester: Volume 4. Originally published by Victoria County History, London, 1924.
This free content was digitised by double rekeying. All rights reserved.
'Parishes: Staunton', in A History of the County of Worcester: Volume 4, ed. William Page, J W Willis-Bund( London, 1924), British History Online https://prod.british-history.ac.uk/vch/worcs/vol4/pp197-202 [accessed 24 November 2024].
'Parishes: Staunton', in A History of the County of Worcester: Volume 4. Edited by William Page, J W Willis-Bund( London, 1924), British History Online, accessed November 24, 2024, https://prod.british-history.ac.uk/vch/worcs/vol4/pp197-202.
"Parishes: Staunton". A History of the County of Worcester: Volume 4. Ed. William Page, J W Willis-Bund(London, 1924), , British History Online. Web. 24 November 2024. https://prod.british-history.ac.uk/vch/worcs/vol4/pp197-202.
In this section
STAUNTON
Stantune (x cent.); Staunton in Cors (xiv cent.).
The parish of Staunton lies in the south-west of the county, and is bounded on the south by Gloucestershire, being in fact only 8 miles from the city of Gloucester. It is 1,505 acres in extent, 927 acres being permanent grass and 398 acres arable land. (fn. 1) The soil is marl and loam with a subsoil of Keuper Marl. At the end of the 18th century cider and perry were produced in large quantities at Staunton, but even then the trees were decaying and few new plantations made, because the soil produced good crops of wheat, beans and barley, (fn. 2) and the cidermaking industry has now died out. At that time there was a tradition among the inhabitants that their village had once been a flourishing market town with several regular streets where the roads cross at Hethelpit Cross (then known as Gilden's Green), about a mile west from the church. A large stone cross was removed from this point about thirty years before Nash published his History of Worcestershire. (fn. 3) This tradition is confirmed by the fact that in 1347 Robert de Staunton, then lord of the manor, obtained a grant of a Wednesday market at Staunton and a fair for four days at the feast of St. James. (fn. 4) So completely had the prosperity of Staunton disappeared by the 17th century that Habington had some difficulty in believing that it had ever been more than a village. (fn. 5)
Originally Staunton was included in the forest of Corse, (fn. 6) the woodland in 1086 being a league long and half a league in breadth. (fn. 7) In 1343–4 the woods of Hawkisthurne and Hawegrove were inclosed into a park. (fn. 8) In 1553 the woods belonging to the manor covered 20 acres, (fn. 9) reduced by the 18th century to 16 acres, (fn. 10) which was the estimate of woodland in the parish in 1905. (fn. 11) On the south-west Staunton is separated from Gloucestershire by the River Leadon. Glynch Brook flows through the parish from the northwest to the south-east, forming part of the southeastern boundary and passing close to the village. The land is low, many points being less than 100 ft. above the ordnanace datum.
The high road from Ledbury to Tewkesbury is carried over the Glynch Brook by Berrow Bridge. On the eastern boundary of Staunton this road branches south to Gloucester. On it is situated the village of Staunton, the church and Staunton Court being some distance to the west on the opposite side of the Glynch Brook.
Staunton Court stands immediately to the east of the church and is a picturesque brick and timber building with hipped red-tiled roofs, dating probably from the latter half of the 16th century. The house has, however, been very much altered from time to time and modern additions have to some extent changed its appearance. It consists of a central hall with end wings projecting a considerable distance at the back, but flush with the main block on the east or principal front. The house may be said to be built on three sides of a quadrangle, the west side of which towards the church is open, and the north wing has a projection westward of 43 ft. The south wing is some 12 ft. less in length and the width of the quadrangle, which although encroached upon by modern additions still forms a picturesque feature, is 34 ft. 6 in. It is bounded on the west by a low stone fence wall and approached by steps from a road on the south-east side of the church. The south wing is two stories in height, with an attic in the roof, and contains the kitchen and offices. A passage 5 ft. wide, which runs across the building at the south end of the hall, suggests the ancient screens, but the plan appears to have been a good deal altered and the original disposition of the rooms in the north wing is not quite clear. The principal floor is there higher than that of the hall, and below are cellars with original stone-mullioned windows. The western end of the north wing is now used as a granary and the roof is a continuation of that of the hall hipped at the angle. There is no upper floor. The house stands well above the general level of the surrounding ground with a high grass bank to the principal front. The hall is flagged, and measures internally 29 ft. by 24 ft., and the ceiling, which is 10 ft. 6 in. high, is a plain plastered one crossed by two unmoulded beams. Above, in the roof, are bedrooms, but these may have been a later insertion in an original open roof. The fireplace is on the east side, its great brick chimney forming the most picturesque feature of the front of the house, which otherwise except for the porch is of little architectural interest. (fn. 12) The porch has a moulded semicircular arch, above which is a shield with the arms of Hauteville, and it finishes with a brick gable. The inner opening to the passage has an original oak door, and there is another at the south-west corner of the hall. All the windows are modern. The parlour in the south wing, across the passage from the hall, is panelled in oak its full height and has a stone fireplace, but the ceiling is plain. There is a great diversity of floor levels, and the only staircase is a narrow one between walls in the south wing. To the south-west of the house there is a square timber-framed dovecot, probably the successor of one which existed here in 1287. (fn. 13) The stocks and whipping post were still to be seen in the churchyard in 1818. (fn. 14)
It was probably Berrow Bridge that the inhabitants of Staunton were called on to repair in 1633. (fn. 15) At the same time a presentment was made that they had allowed the highway from Gloucester to Ledbury to fall into decay at Staunton, from Heath Myll Pytt (fn. 16) to Smithes Elm. (fn. 17)
In the 15th century a tenement called Snygges Place was held by Thomas a Bruggis. (fn. 18) This name survives in Snig's End, a district to the south of the village, which lies partly in the parish of Corse.
MANOR
STAUNTON was included in the thirty manses at Longdon said to have been confirmed by King Edgar in 972 to the abbey of Pershore. Its boundaries with those of the neighbouring parishes of Chaceley and Eldersfield follow those of Longdon at the end of the charter, (fn. 19) Staunton not appearing in the actual grant. In 1086 it was evidently still included in Longdon, and the Abbots of Westminster, lords of Longdon, retained the overlordship of Staunton until the Dissolution, the lords of Staunton owing suit at the manor of Binholme in Pershore. (fn. 20)
Staunton is probably to be identified with the 5 hides which Roger de Lacy held in the manor of Longdon in 1086. (fn. 21) Here, as at Himbleton, Spetchley and Wolverton, Roger had succeeded Alric or Ethelric, brother of Bishop Brihteah. (fn. 22) Lacy's interest in the manor apparently passed in the same way as Spetchley (fn. 23) (q.v.) to the Monchenseys and to the Earls of Pembroke, for in 1288 Peter de Staunton died holding the manor of Denise daughter and heir of William de Monchensey, (fn. 24) and in 1325 half a fee at Staunton lately belonging to Aymer de Valence Earl of Pembroke was assigned to Elizabeth Comyn, one of his co-heirs, (fn. 25) she being the daughter of his sister Joan, who had married John Comyn. (fn. 26) Elizabeth married Richard Lord Talbot, (fn. 27) and from them descended the Earls of Shrewsbury, (fn. 28) their greatgrandson John Lord Talbot being created Earl of Shrewsbury in 1442. (fn. 29) John first Earl of Shrewsbury married Margaret the eldest daughter of Richard Beauchamp Earl of Warwick by his first wife Elizabeth, Lady Lisle in her own right, and their fourth son Sir John Talbot was created Lord Lisle in 1444 and Viscount Lisle in 1451. (fn. 30) The mesne lordship of Staunton was probably settled upon him, as it was held in the 16th century by his descendants; in 1503 (fn. 31) by John Grey Viscount Lisle, son of Elizabeth daughter and heir of Thomas Talbot, who had married Sir Edward Grey, (fn. 32) and in 1546 (fn. 33) by John Dudley, son of Elizabeth Grey, Sir John Grey's sister and the wife of Edmund Dudley. (fn. 34) John Dudley Viscount Lisle was created Duke of Northumberland in 1551, and two years later he was attainted and executed on Tower Hill for his attempt to place on the throne Lady Jane Grey, the wife of his son Lord Guilford Dudley. (fn. 35) The mesne lordship of Staunton probably lapsed to the Crown at this time, but in 1609 Staunton was said to be held of the Bishop of Worcester as of his manor of Richard's Castle. (fn. 36) This is the last mention of this mesne lordship.
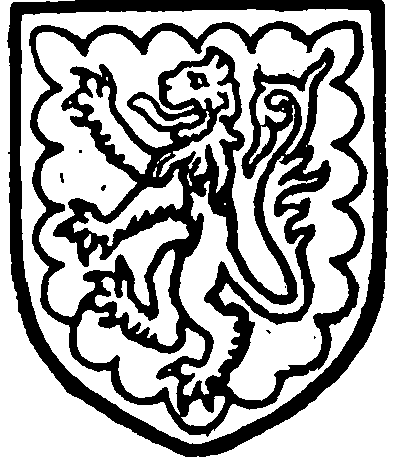
Talbot. Gules a lion and a border engrailed or.
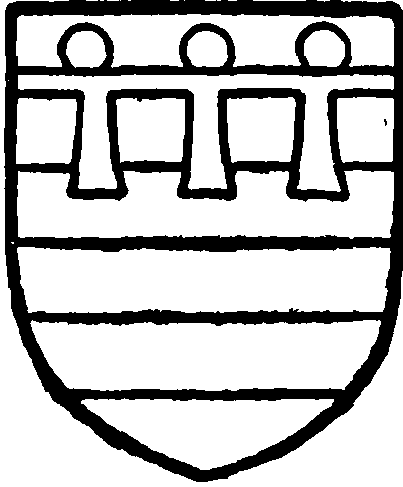
Grey. Barry argent and azure with three roundels gules in the chief and a label argent.
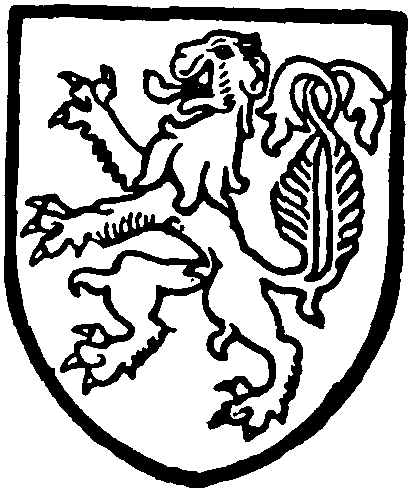
Dudley. Or a lion azure with a forked tail vert.
In the 12th century the manor of Staunton was held under these overlords by a family who took their name from the estate. William de Staunton held it under Walter de Meduana in 1166, (fn. 37) and rendered account of 40 marks to the king for trespasses in the forest in 1175–6. (fn. 38) In 1209 Thomas the son of Ralph recovered seisin of common in the wood of Staunton which belonged to his tenement there. (fn. 39) In 1240–1 Peter de Staunton settled a moiety of the manor upon John de Staunton and John's heirs for a rent of 23 marks 3s. 4d., John granting to Peter with reversion to himself a virgate of land and a house there, with 'estovers,' 'house bote' and 'hey bote' in the wood of Staunton. (fn. 40) In case of John's death without issue the estate was to revert to Peter. Peter de Staunton was holding an estate at Staunton in 1276, (fn. 41) and died seised of the manor about 1288, (fn. 42) when he was succeeded by a son Robert, then aged fourteen. (fn. 43) In 1316 the Sheriff of Worcester was ordered to elect another coroner in place of Robert de Staunton, who lived in the furthest limit of the county, and so was unable conveniently to execute his office. (fn. 44) It was probably this same Robert who held the manor in 1325 (fn. 45); but he had been succeeded before 1340 by a son Robert, (fn. 46) who in 1343 obtained a grant of free warren at Staunton and licence to inclose his woods at Hawkisthurne and Hawegrove and make a park thereof. (fn. 47) At his death in or before 1391 the manor passed to his kinsman and heir Robert Whittington, (fn. 48) to whom the grant of free warren was confirmed in 1396. (fn. 49) Robert was probably the son of William Whittington and Catherine Staunton, (fn. 50) and nephew of the famous Lord Mayor of London, though one pedigree gives him as the brother of William and Dick, all three being sons of an elder William. (fn. 51) Robert Whittington, who lived till some time after 1429 (fn. 52) and was Sheriff of Gloucestershire in 1402, 1407 and 1412, (fn. 53) was succeeded by his son Sir Guy, who was Sheriff of Gloucestershire in 1427 and 1433 (fn. 54) and died in 1441–2. (fn. 55) Sir Guy married Cicely Browning, the heir of John Browning of Leigh (co. Gloucs.). (fn. 56) Leigh was settled on their second son Richard, (fn. 57) and Staunton was apparently settled on him likewise, as he was in possession in 1464–5. (fn. 58) He was succeeded before 1492 (fn. 59) by John Whittington, a clerk in holy orders, (fn. 60) who died seised of Staunton Manor in 1504. (fn. 61) John's two nieces Maud and Isabella, daughters of his brother Richard, were his heirs. (fn. 62) Maud married William Horton (fn. 63) and Isabella married John son of William Rudhale. (fn. 64) In 1516 William Horton was outlawed at Gloucester for having killed John Pauncefoot, (fn. 65) and his moiety of Staunton Manor was granted two years later for the term of Horton's life to William Rudhale and his son John, (fn. 66) Isabella's husband, who thus had the whole manor in his possession. John Rudhale, however, died in 1530, (fn. 67) fifteen years before Horton, (fn. 68) and Isabella his widow married Walter Horton. (fn. 69) A moiety of the manor was apparently restored to William Horton, for he died seised of it in 1545, leaving a son Walter. (fn. 70) From Walter the estate had passed before 1587 to Thomas Horton, (fn. 71) who in 1590 settled it on his son William on his marriage with Mary Gresley. (fn. 72) William succeeded on the death of Thomas, (fn. 73) and was followed in 1612 by Thomas Horton, who was dealing with the manor in 1613 (fn. 74) and sold the site in 1631 to Edward Cooke. (fn. 75) In 1636 Thomas's widow Elizabeth and William Horton, who was probably his son, sold the manor with the house called Staunton Court to Thomas Cooke. (fn. 76)
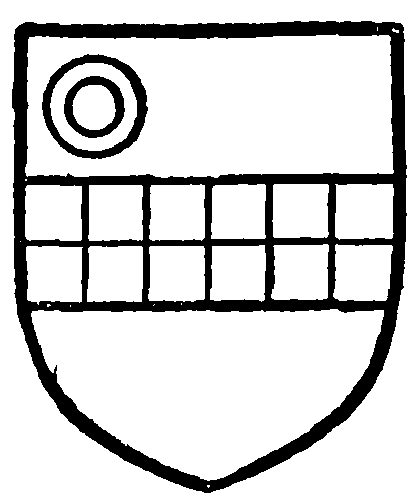
Whittington. Gules a fesse checky or and azure with a ring or in the quarter.
From John Rudhale, who married Isabella Whittington, the other moiety of the manor passed in 1530 to his son John, on whose death in 1558 his son William succeeded. (fn. 77) William died in 1609 seised of a moiety of the manor, being followed by his son John. (fn. 78) In 1613 John Rudhale conveyed his share of the manor to John Croker and Thomas Price. (fn. 79) This moiety seems also to have passed to the Cooke family.
Thomas Cooke, the purchaser of Staunton Court, died in 1641, when his son Thomas succeeded. (fn. 80) Thomas was knighted in 1662, (fn. 81) and was followed in 1678 by his son John. (fn. 82) In 1688 this manor formed part of the estate settled on John Cooke on his marriage with Elizabeth daughter of Thomas Hackett. (fn. 83) He was still in possession in 1693, (fn. 84) and by his will dated 1700 left the manor to Elizabeth, described in 1718 as wife of William Farrar, but probably the Elizabeth Hackett mentioned above. (fn. 85) The reversion of half the manor after her death passed under this will to John son of Thomas Cooke of St. Benet, Paul's Walk, London, cousin of the testator. (fn. 86) In 1721 this John with his father Thomas, and John son of Edward Cooke, another cousin of John Cooke, in whom the reversion of the other half of the manor was perhaps vested, joined in selling the whole to Nicholas Lechmere, Chancellor of the duchy of Lancaster. (fn. 87) He was created Lord Lechmere of Evesham in that year, the title becoming extinct at his death in 1727. (fn. 88) In 1787 the manor was held by his nephew Edmund Lechmere, (fn. 89) and it then followed the descent of Eldersfield (fn. 90) (q.v.) until 1901, when it was purchased by Mr. Joseph Galliers Hawkins, (fn. 91) who had for some time before been resident at Staunton Court.
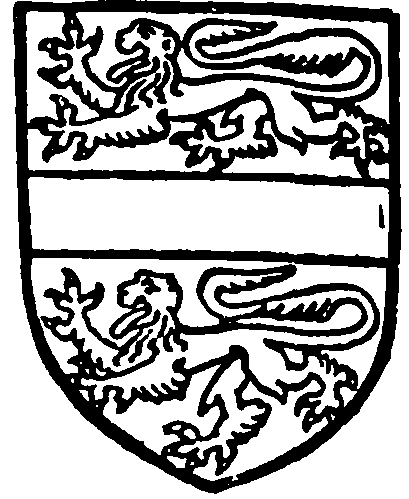
Cooke of Staunton. Or a Jesse between two lions passant gules.
There was a mill worth 8s. on Roger de Lacy's estate at Longdon in 1086. (fn. 92) Two water-mills in Staunton are mentioned in 1609 (fn. 93) and again in 1613, (fn. 94) 1688 and 1818. (fn. 95) There are now two corn-mills on the Glynch Brook, in the parish of Staunton, one called Staunton Mill and the other Pitt's Mill.
CHURCH
The church of ST. JAMES consists of chancel 15 ft. long by 16 ft. 6 in. wide, with vestry on the north side, nave 42 ft. by 16 ft. 8 in., north aisle 8 ft. 6 in. wide, south porch and west tower 11 ft. square, and spire. All measurements are internal.
The building has been much restored, the chancel and practically all the windows being new, but portions of the walling are apparently of 12th-century date and the chancel replaces one erected in the 13th century, two of the windows of which, on the south side, are said to have been re-used. They appear, however, to be very much restored. The nave windows are all of 14th-century type, apparently copies or restorations of work of that period, and the tower and spire are of late 14th-century date with a later west window. The nave arcade is apparently of late 15th-century date, but whether the aisle was then first added or an older arcade rebuilt is uncertain. The aisle windows being modern offer no help to a solution. The lower part of the south wall of the nave exhibits a fair amount of herring-bone work immediately above the ground and is presumably of 12th-century date, but how much more of the masonry may be of the same period it is difficult to determine. There was most likely a 12th-century church with short rectangular chancel and aisleless nave, the chancel afterwards being rebuilt and the tower and aisle added in later years. The porch is modern. The church was restored in 1860, when the chancel was rebuilt and the vestry added. The walling is of rubble and the roofs are covered with red tiles overhanging at the eaves. The nave and aisle are under one roof, and internally all the walls except those of the tower are plastered. There are no traces of ancient ritual arrangements and the chancel arch is modern.
The nave opens to the aisle by an arcade of four straight-sided four-centred árches without labels, springing from lozenge-shaped octagonal piers with shallow moulded capitals and chamfered bases. The responds are without capitals and the arches are of a single chamfered order, the wall above being only 21 in. thick. The work is all poor and thin and may be of early 16th-century date. The east end of the aisle was formerly a chapel, the piscina, with trefoiled head and cusped bowl, remaining in the return wall. The chapel is also separately roofed with an oak barrel-vaulted ceiling, divided by moulded ribs into small panels. There is also a piscina recess in the usual position in the south wall of the nave with trefoiled head, but the bowl has gone. Further west in the nave wall is a wide shallow-arched recess at the floor level, now entirely hidden by the pewing. The arch is apparently of ogee shape, but has been mutilated in front by the hood mould having been hacked away. In the return wall at the east end of the aisle above the piscina, about 9 ft. from the floor, is a pointed rood-loft doorway. Except for the panelled ceiling at the end of the aisle all the roofing is modern.
The tower is 11 ft. square internally and has diagonal buttresses of three stages on the west side about half its height and a vice in the north-east corner, the doorway to which inside has been built up and a new one from the churchyard inserted. The belfry windows are of two trefoiled lights with a pointed trefoil in the head, but without labels, and the tower terminates in an embattled parapet. Externally it is of two stages marked by a string below the belfry, and the west window is of three cinquefoiled lights with perpendicular tracery. The spire is a short octagonal one of stone with two tiers of lights in the four cardinal faces and with plain angles. The tower arch is of two chamfered orders carried down to the ground.
The font consists of a modern octagonal stone basin on a mediaeval stem and base shaped from octagonal to square with carved heads below the bowl, that facing west wearing a mitre.
A number of good 15th-century traceried bench ends remain, but the seating generally is modern, copied from the earlier work. The pulpit is a modern one of cement.
At the east end of the aisle against the wall is a Renaissance monument to William Horton, who died in 1612, with kneeling figures of himself, wife, three sons and three daughters. The sons kneel behind the father and the daughters behind the mother, all facing in the same direction. On the base are three shields with the arms of (1) Horton, (2) Horton (quartered) impaling Hauteville, and (3) Hauteville, and on the top a shield of Horton quartered with St. Loe, Whittington and Hauteville with mantled and crested helm, flanked by twin obelisks. The architectural detail of the monument is poor, but it does not correspond exactly with the description given of it by Nash, (fn. 96) and it may have been tampered with. Immediately above the figures are two smaller shields and the man kneels before a book, the motto on which is almost obliterated. (fn. 97) Along the cornice is the inscription in Roman capitals, 'William Horton Esquire liethe here who died the 13 day of November A° D° 1612,' and an inscription immediately below the figures.
Below the tower is a tablet to the Rev. Benjamin Brisco, rector for thirty-five years, who died in 1798.
In Habington's time the church contained some painted heraldic glass and several monuments which have now disappeared. (fn. 98) In the vestry is a chest inscribed 'John Wadley, Edmund Clarke, churchwardens 1742.'
There is a ring of six bells, four of which are by Abraham Rudhall of Gloucester, 1695, though two have since been recast. The treble dates from 1902 and the fifth from 1848. (fn. 99)
The plate consists of a chalice of 1645 of baluster stem pattern, with cover paten probably of later date, a salver paten inscribed 'Ex dono Jacobi Beard de Staunton pro vera in altare Jesu Christi reverentia,' apparently of 18th-century date, but the marks are illegible, and a flagon of 1729 inscribed 'In gloriam Dei Redemptoris Ecclesiae de Staunton Donatum 1729.' (fn. 100)
The registers before 1812 are as follows: (i) all entries 1559 to 1671; (ii) all entries 1672 to 1739; (iii) baptisms and burials 1739 to 1783, marriages 1739 to 1753; (iv) marriages 1753 to 1812; (v) all entries 1783 to 1812.
The church stands back some distance from the road and the churchyard is chiefly on the north side, an additional burial ground being consecrated in 1883. A timber lych-gate was erected in 1887. To the north-west of the tower is an old yew tree with hollow stem, said to be the largest in the county. Its girth is 28 ft. 9 in. (fn. 101)
ADVOWSON
The earliest recorded presentation to Staunton Church was made in 1296 by John de Staunton, (fn. 102) possibly as guardian of Robert de Staunton. In 1369 and 1375 the attorneys of Edward Lord Despencer presented. (fn. 103) In 1331 and 1347, however, Robert de Staunton, lord of the manor, was also patron of the church, (fn. 104) and after 1375 the advowson apparently remained with the owners of the manor, (fn. 105) being divided between the Rudhales and Hortons and afterwards passing to the Cookes, (fn. 106) by whom it was held until 1688 or later. (fn. 107) After that time no connected descent of the advowson has been found. John Barton presented in 1711, Nathaniel Jeynes and Thomas Weale in 1736, Edward Hale, grocer, in 1756 and 1758, and Francis Clare in 1764. (fn. 108) Clare was still patron in 1817, but the advowson had passed before 1822 to Joseph Hill. (fn. 109) He was succeeded by the Rev. Thomas Hill, who sold the advowson about 1861 to J. Ford Sevier. (fn. 110) It was purchased of Mrs. Sevier about 1875 by Mr. W. B. Wignall, (fn. 111) and has recently been acquired by Mr. T. H. Hayes, the present owner. (fn. 112)
CHARITIES
The Charity Lands.—The parish had been in possession from time immemorial of certain tenements and lands recorded on the church table. The property was sold in 1874 and the proceeds invested in £1,825 4s. 1d. consols with the official trustees, the annual dividends of which, amounting to £45 12s. 4d., are applied under the provisions of a scheme of the Charity Commissioners, 22 January 1892, in clothing and coal to about seventy members of the Provident Club.
In 1740 James Beard, by his will, charged his estate called Walker's Ford with an annuity of 40s. for ever, to be given to eight poor persons in sums of 5s. each. The annuity was redeemed in 1884 by the transfer to the official trustees of £75 consols, now producing £1 17s. 4d. yearly. The distribution is made to eight members of the Provident Club.
