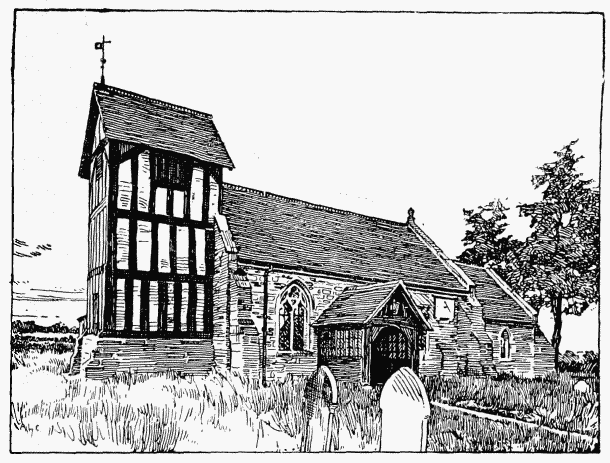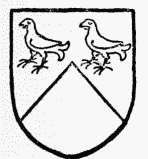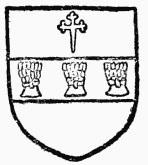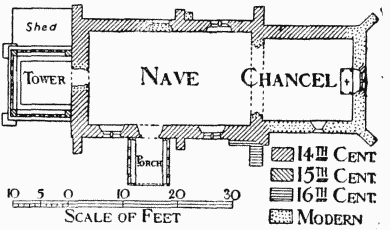A History of the County of Worcester: Volume 4. Originally published by Victoria County History, London, 1924.
This free content was digitised by double rekeying. All rights reserved.
'Parishes: Dormston', in A History of the County of Worcester: Volume 4, ed. William Page, J W Willis-Bund (London, 1924), British History Online https://prod.british-history.ac.uk/vch/worcs/vol4/pp65-68 [accessed 1 February 2025].
'Parishes: Dormston', in A History of the County of Worcester: Volume 4. Edited by William Page, J W Willis-Bund (London, 1924), British History Online, accessed February 1, 2025, https://prod.british-history.ac.uk/vch/worcs/vol4/pp65-68.
"Parishes: Dormston". A History of the County of Worcester: Volume 4. Ed. William Page, J W Willis-Bund (London, 1924), British History Online. Web. 1 February 2025. https://prod.british-history.ac.uk/vch/worcs/vol4/pp65-68.
In this section
DORMSTON
Deormodesealdtune (x cent.); Dormestun (xi cent.); Dormyston (xv cent.).
This small parish, which contains only 820 acres, lies on the road from Worcester to Alcester, which runs through it on the south. On a road branching north from this is the small and scattered village, which consists of a few old cottages grouped round the church. A short distance to the west is Moat Farm, a small but unusually complete example of a black and white house of the 17th century. It is rectangular with a square brick annexe at the back and is three stories high with a tiled roof. The principal front to the south has three equal gables, and the wall is protected by projecting tiled eaves between the stories. At each end is another gable, that on the south bearing the initials I.C., for John Callow, and the date 1663, which may, however, be only the date of the plaster filling. At the back of the house rises a central brick chimney stack. The interior has a plain oak staircase and a small amount of 17th-century panelling. The moat was square, and is now dry except for a pond at the west angle. It is crossed by a brick bridge on the east side, and to the south of the house is a square black and white dovecote, formerly gabled, but now with a pyramidal tiled roof. To the south-east of the village stands Bagend Farm, a late 16th-century building much altered externally. It is rectangular, with two projecting wings at the back, and fronts towards the east. This side of the house has been refronted and has lost all its original features, but the two wings behind are of half-timber with brick filling. The central portion of the main building formed the hall, with a wooden screen at the south end and a fireplace with an oak overmantel having panels of Jacobean design at the north end. The walls are panelled to the ceiling and have a dentilled frieze continued across the screen, which has two plain doors. The screen does not, as usually, cover a passage-way, but behind it, on the west, is the main staircase with short flights and no well; the square newels have tall, handsome moulded vases, square on plan, and the balusters are flat moulded pilasters supporting a moulded rail. At the south end of the house is the drawing room with panelled walls and an enriched frieze. The fireplace is flanked by pairs of Ionic columns, and the overmantel has three pairs of coupled columns of the same order. The kitchen at the north end of the main block has a large fireplace 11 ft. wide, with a stone head. Two rooms on the first floor are of interest, the Oak Room, above the drawing room, being panelled to the ceiling and finished with a frieze; the fireplace has Ionic side pilasters and four Ionic columns supporting balls to the overmantel. The room in the south wing at this level also contains an old fireplace of similar character with an enriched panel in the centre of the overmantel, Ionic columns and a cleft pediment. The chimney stacks are of brick with diagonal projections and shafts set oversailing at the top. There are traces of a moat on the east and south sides, and the outbuildings include two red brick and timber dovecotes, one gabled and one having a pyramidal roof.

Dormston Church from the South
The greater part of the parish is at a height of about 200 ft., but falls slightly to the valley of the Piddle Brook in the south. The soil is a stiff clay and the subsoil Lower Lias. The chief crops grown are wheat, beans and oats.
An Inclosure Act was passed in 1790, (fn. 1) the award being dated 8 April 1791. (fn. 2)
MANOR
Five manses at DORMSTON were included among the property confirmed to St. Mary of Pershore by King Edgar's charter. (fn. 3) This land was given with part of the manor of Pershore to the abbey of Westminster by Edward the Confessor, and Dormston was included in 1086 among the lands of St. Peter of Westminster. (fn. 4)
In the time of Edward the Confessor Dormston was held under the abbey by Waland, who mowed the meadows of his lord and did all the service he was bid. In 1086 Waland had given place to William Fitz Corbucion or Corbezon, who then held 5 hides of Westminster Abbey. (fn. 5) William Fitz Corbucion, whose principal seat was at Studley in Warwickshire, is said by Dugdale to have been succeeded by Robert. (fn. 6) He had been followed before 1166 by Peter de Studley or Corbucion, who was then holding a knight's fee in Worcestershire (evidently Dormston) of the Abbot of Westminster. (fn. 7) This Peter granted Dormston Chapel in the reign of Henry II to the monastery he had founded at Studley in Warwickshire. (fn. 8) His son, also Peter, is said by Dugdale to have parted with much of his property, (fn. 9) and though William Corbucion was dealing with land at Dormston in 1234–5, (fn. 10) and Peter Corbucion impleaded Thomas de Dounton for the ownership of the manor in 1320, (fn. 11) the fee had by that date become annexed to the manor of Inkberrow, and may have been so annexed as early as 1230, when Hamo de Gras, owner of the manor, was absent beyond seas with the earl marshal, then owner of Inkberrow Manor. (fn. 12) Dormston Manor was held of the manor of Inkberrow until 1633. (fn. 13)
In 1086 2 hides in the manor of Dormston were held under William Fitz Corbucion by Albert. (fn. 14) In 1230 Hamo le Gras (Crassus) was in controversy with Robert de Antioch as to half a knight's fee there. (fn. 15) Four years later Hamo acquired land there from William Corbucion. (fn. 16) Possibly Peter de Wateville, who confirmed the advowson of the church to the priory of Studley in 1245–6, (fn. 17) was holding the manor at that time. In 1271–2 the manor of Dormston was held by Reginald de Imworth and Maud his wife, apparently in right of Maud, and they then granted it, with 1½ virgates in Inkberrow, to John de Botteley, to hold of them at a rent of 10 marks yearly. (fn. 18) In 1283 the manor was held of Maud, then a widow, by Thomas de Botteley, son of John, and she granted the rent of 10 marks, paid by him, to Philip de Nevill. (fn. 19) Thomas de Botteley and his wife Alice granted the manor in 1316–17 to Thomas de Dounton and Joan his wife at a rent of 38 marks, to be paid for the life of the grantees, (fn. 20) and in 1320 Thomas de Dounton was impleaded for the manor by Peter Corbucion. (fn. 21) The next tenant was John de Sapy, an inquiry into his entry upon the manor being made at the hundred court of Pershore in 1320–1. (fn. 22) He lost all his lands for complicity in the rising against the Despensers in 1321, in which year Aymer de Valence, Earl of Pembroke, entered into the manor, and caused the corn there to be removed to his manor of Newbury in Inkberrow. (fn. 23) John de Sapy's lands were restored after the fall of the Despensers, and he was in possession in 1327 (fn. 24) and 1332–3. (fn. 25) He may have been followed by Sir Walter Hewet, who was holding the manor at some date before 1375. (fn. 26) In 1388 it was in the hands of John Russell of Strensham, who received licence to crenellate his mansion-house at Dormston. (fn. 27) The manor then followed the descent of Strensham until 1659. (fn. 28) Its history is then for a time obscure, but it seems probable that it still remained in the possession of the Russells and was sold after the death of the last male representative of the family, Sir Francis Russell, in 1705. It was held by William Lutwyche in 1743, (fn. 29) and in 1774–5 by Edward Timbrill and Margaret his wife, apparently in her right. They then conveyed it to John Keeling. (fn. 30) It remained in the Keeling family until 1824, (fn. 31) when, after the death of John Keeling, it passed, after a lawsuit, to his nephew Richard Homer of Sedgley (co. Stafford) and Pedmore Hall. He entailed it on his son Charles Kemp Homer and his grandson Charles Henry Homer. The latter's daughter Elizabeth Anne, widow of Mr. Henry Milner, is the present owner of the manor. (fn. 32)

Russell of Strensham. Argent a cheveron between three crosslets sable.
In 1240–1 Alfred Cusin granted to Nicholas, Prior of Studley, parson of the church of Dormston, a virgate of land to hold in free alms. (fn. 33) In 1291 the prior was returned as holding a virgate of land worth 10s. yearly, and as receiving 2s. rents of assize. (fn. 34) This land became annexed to the chapel of Dormston, which also belonged to Studley Priory, and followed the same descent as the advowson. It is described in the 16th century as a mansion-house and barn called 'le Parsonage' with a croft called Gores. (fn. 35)
Richard de Hawkeslow acquired land in Dormston and Inkberrow in 1328 of Robert de Ockley. (fn. 36) This land apparently followed the same descent as the Hawkeslows' estate in Inkberrow (q.v.) to the Middlemores, and some land at Dormston remained with the Middlemore family until the beginning of the 18th century. (fn. 37) In 1635, however, William Middlemore had sold a cottage and land to Peter Warburton, and lands in Dormston were conveyed by George Middlemore of Hawkesley, brother and heir of William Middlemore, late of Hawkesley, and John Middlemore, son and heir of George, to Richard Vernon of the Webb House. (fn. 38) By 1781 the Vernons of Hanbury had become the principal landowners in Dormston, their property being then in the hands of Henry Cecil, (fn. 39) afterwards Earl of Exeter, (fn. 40) who held them in right of his wife Emma, only daughter and heir of Thomas Vernon of Hanbury. (fn. 41) By 1868 Mr. Laslett was principal landowner in Dormston, (fn. 42) and as the advowson (q.v.) had about 1857 passed into his hands from the Vernons, he probably also acquired these lands from them. Mrs. Baker Carr, who succeeded Mr. Laslett, (fn. 43) held property here until the end of the 19th century, but it has since been broken up.

Middlemore. Party cheveronwise argent and sable with two moorcocks in the chief in their proper colour.

Vernon of Hanbury. Or a fesse azure charged with three sheaves or and a crosslet fitchy gules in the chief.
CHURCH
The church of ST. NICHOLAS consists of a chancel 18¾ ft. by 15½ ft., nave 29½ ft. by 17 ft. with a south porch and a timber west tower 9¼ ft. by 7¾ ft. All the measurements are internal.
None of the existing structure is of earlier date than the 14th century, to which date may be assigned the nave and the ancient parts of the north wall of the chancel. The timber west tower was probably added late in the 15th century, and a large buttress supporting the south-east angle of the nave is of the following century. The church has been extensively restored in modern times and the chancel almost entirely rebuilt.
The chancel has a two-light east window partly of 14th-century date, and a modern single-light window in the south wall. The chancel arch and roof are entirely modern. The nave has a square-headed 14th-century window in the north wall, much restored and of two trefoiled lights; further west is a blocked pointed doorway of one chamfered order and of the same date. In the south wall is a 14thcentury window similar to that on the north, and a second of two lights with a quatrefoil over in a pointed head. Between them is a pointed south doorway resembling the north doorway, and to the east of it is a small niche, probably a former stoup, but now lacking its basin. In the west wall is a modern doorway to the tower, and above it a single-light trefoiled window of the 14th century. The open timber roof is partly original, and has heavy tie-beams and queen posts. The south porch is of timber with a pointed arch formed of curved timbers in front and five plain openings on each side. The sides are restored, but the rest is of 15th-century date. The west tower is two stages high and stands on a stone base. It is finished externally in black and white half-timbering, and is covered with a tiled gable running east and west. The lower stage has a square opening in the west wall, and the bell-chamber a similar opening in three faces. In the tower are three bells; the largest, of 15th-century date, is inscribed in Lombardic characters, 'Sancta Maria, ora pro nobis'; the second, 'I. F. P. D. Jesus be our speed, 1631'; and the treble 'God save our King, 1640.'

Plan of Dormston Church
The font has a plain octagonal bowl, stem and base of doubtful date. The nave walls are plastered and bear traces of painted decoration; on the north side were black letter inscriptions, now indecipherable. The ancient wooden fittings include the 17th-century communion rail, with turned balusters, a Jacobean chair with carved back and six open benches in the nave with simple shaped and moulded ends, probably of the 16th century. In the first window on the south is an old shield of Lovel, and in the second window some fragments of old glass remain in the head.
The plate includes a cup and cover paten of 1572.
The registers before 1812 are as follows: (i) baptisms 1716 to 1812, marriages 1716 to 1754; (ii) marriages 1754 to 1812. Burials are entered in the registers of Inkberrow.
ADVOWSON
The advowson of the chapel of Dormston was given by Peter Corbucion to the priory of Studley, (fn. 44) and in 1245–6 Peter de Wateville confirmed the grant. (fn. 45) It was held by the priory until the Dissolution, (fn. 46) when a pension of 40s. yearly was paid to the prior, the perpetual vicar of Dormston receiving £5 6s. 8d. as his stipend. (fn. 47) The chapel was granted by the king to Humphrey Yardley, clerk, in 1539. (fn. 48) In 1544 the chapel and graveyard of Dormston, the tithes belonging to the chapel, and the mansion and barn called 'le Parsonage' were granted to William and Francis Sheldon, (fn. 49) and in 1551–2 these grantees received licence to alienate the estate to Henry and Richard Gardener. (fn. 50) After this date the chapel descended with the manors of Hill Court in Grafton Flyford and Park Hall in Hanbury (fn. 51) (q.v.), falling to Peter Warburton and Alice his wife at the partition of John Gardener's lands in 1617. The estate remained in the family of Warburton, who made the presentations, (fn. 52) until 1702, when the chapel and lands in Dormston were sold by Peter Warburton, then patron, to Thomas Vernon of Hanbury. (fn. 53) The advowson continued to be held with Hanbury (q.v.) by the Vernons (fn. 54) until about 1857, when it was sold by Thomas Bowater Vernon to William Laslett. (fn. 55) The vicarage was united to the rectory of Kington in 1874, (fn. 56) and its advowson has since been held by the patron of that living.
There are apparently no endowed charities subsisting in this parish.
