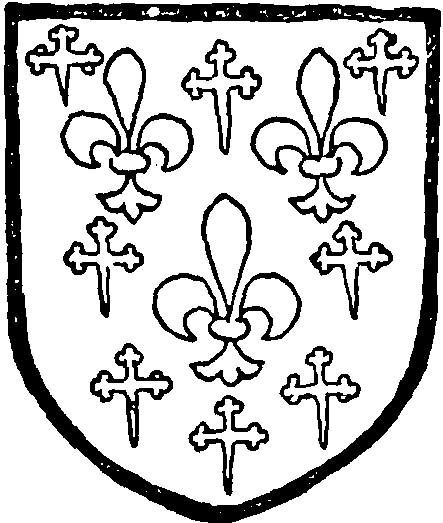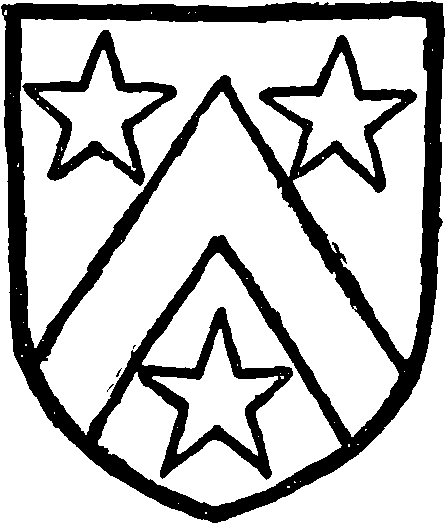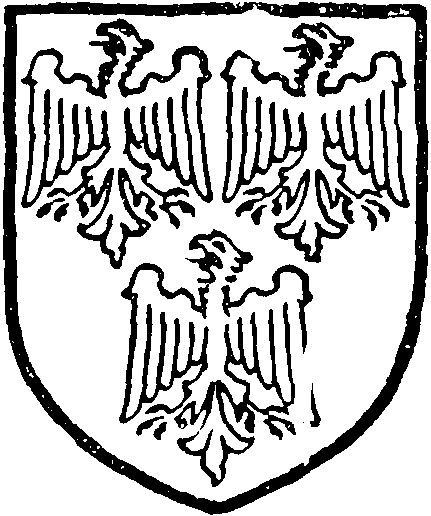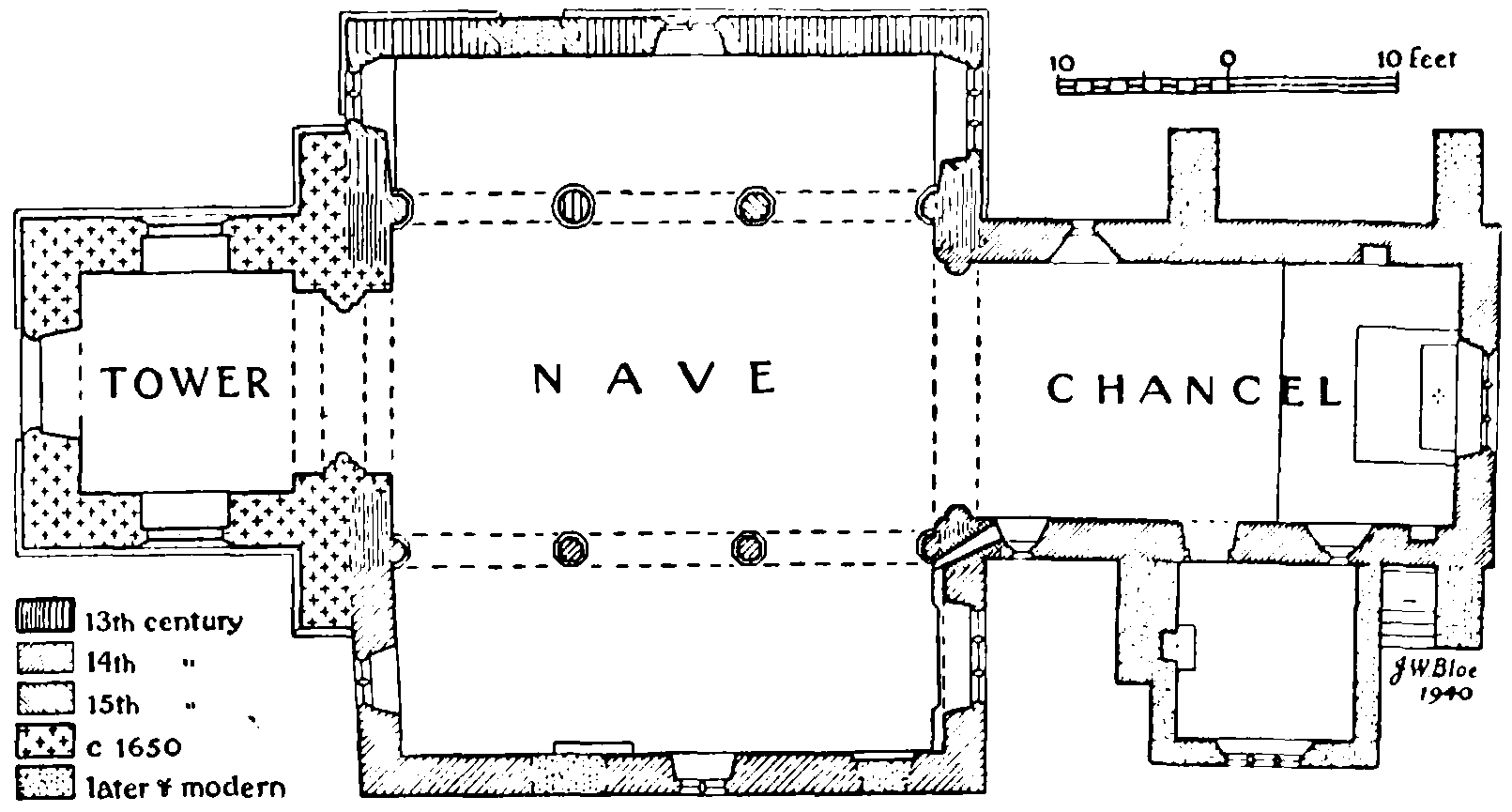A History of the County of Warwick: Volume 4, Hemlingford Hundred. Originally published by Victoria County History, London, 1947.
This free content was digitised by double rekeying. All rights reserved.
'Parishes: Wishaw', in A History of the County of Warwick: Volume 4, Hemlingford Hundred, ed. L F Salzman (London, 1947), British History Online https://prod.british-history.ac.uk/vch/warks/vol4/pp258-261 [accessed 1 February 2025].
'Parishes: Wishaw', in A History of the County of Warwick: Volume 4, Hemlingford Hundred. Edited by L F Salzman (London, 1947), British History Online, accessed February 1, 2025, https://prod.british-history.ac.uk/vch/warks/vol4/pp258-261.
"Parishes: Wishaw". A History of the County of Warwick: Volume 4, Hemlingford Hundred. Ed. L F Salzman (London, 1947), British History Online. Web. 1 February 2025. https://prod.british-history.ac.uk/vch/warks/vol4/pp258-261.
In this section
WISHAW
Acreage: 1,204.
Population: 1911, 177; 1921, 172; 1931, 169.
Wishaw, including the hamlet of Moxhull, is a small parish occupying an elevated situation. There is no village, and the church stands amidst beautiful rural surroundings, no house being near it except a rectory built in 1930. A map of the parish drawn about 1850 (fn. 1) shows the open-field system of cultivation still in practice. Wishaw Upper and Lower Greens were inclosed under an Act of 1847, (fn. 2) and the award, dated 1851, is in the possession of the Ministry of Agriculture. A parish hall was erected in 1923 as a memorial to eight men from the parish who fell in the Great War.
There was a Quaker meeting at Wishaw in the 17th century, but no meeting-house seems to have been built and the society was subsequently established at Wigginshill in Sutton Coldfield (fn. 3). In 1710 Lady Hackett endowed a school for six poor children in Wishaw. (fn. 4)
MANORS
In the time of Edward the Confessor Ordric held the manor of Wishaw freely, and in 1086 he still remained in possession as sub-tenant of William Fitz-Corbucion. (fn. 5) By 1166 the fief of William Fitz-Corbucion had become subordinated to the Earls of Warwick, (fn. 6) and in the years 1184 to 1204 Waleran, Earl of Warwick, held lands here. (fn. 7) Some lands here passed to the Knights Templar, probably by gift of one of the Corbucions. (fn. 8) The lands belonging to the Templars in 1275 consisted of 4½ virgates in Wishaw and 1½ virgates and 3 cottages in Moxhull. (fn. 9) Their overlordship is mentioned in 1287, (fn. 10) and the manor was held of their successors the Knights Hospitallers in 1326. (fn. 11) In 1422 the manor was said to be held in part of the Hospitallers, the Earl of Warwick, and Baldwin de Frevylle, (fn. 12) but in 1480 and 1497 the Earl is named as overlord. (fn. 13) In 1558 this manor was returned as held of Thomas Lisle as of his manor in Wishaw (i.e. Moxhull). (fn. 14)
About 1227 the Templars granted lands in this parish to Margery de Lisle, (fn. 15) a member of a family which subsequently held Moxhull Manor in this parish for several centuries. Walter de Bereford and his son Walter dealt with lands here in 1257, (fn. 16) and in 1287 the younger Walter's son Osbert de Bereford settled lands here and elsewhere on his brother William. (fn. 17) Sir William de Bereford held the manor at his death in 1326. (fn. 18) His son Edmund succeeded, and on 24 August in the following year Henry de Bereford, parson of the church of Cofton, released to him all his own rights in the manor. (fn. 19) A charter of free warren, to Edmund and his heirs, was granted in 1335. (fn. 20) In 1348 Edmund made a settlement of the manor, (fn. 21) and in 1354 he died seised of the manor. (fn. 22) His illegitimate son John followed, but died in Gascony in 1356, and was succeeded by his brother Sir Baldwin. (fn. 23) On 22 November 1380 the charter of free warren was renewed to him and his heirs. (fn. 24) In 1401 the manor was confirmed to him and his wife Elizabeth in tail male by John le Hore, husband of his granddaughter Joan, (fn. 25) and by several others. (fn. 26) On his death the manor was assigned to his widow for life; (fn. 27) she died in 1422 and was succeeded by her daughter Maud, wife of John Barough, with remainder to John le Hore. (fn. 28) In 1480 Thomas Hore, grandson of John, died, leaving as heir his son Gilbert, aged eight weeks. (fn. 29) Gilbert died without issue in 1497, and his cousin Edith, wife of Thomas Fulthrop of Barnard Castle, co. Durham, succeeded. (fn. 30) In 1516 John Lisle granted to Thomas Fulthrop all his property in the manor, (fn. 31) but the latter died without issue and Edith subsequently married Rowland Pudsey, (fn. 32) whose son William succeeded. (fn. 33) Another Robert died seised of the manor in 1558, and his son George succeeded him. (fn. 34) The manor was held by the Pudseys (fn. 35) until 1667, when it was conveyed by George and Henry Pudsey to William Skeffington and John Thornhaugh, (fn. 36) probably in connexion with the marriage of Henry Pudsey and Jane daughter of Francis Thornhaugh. (fn. 37) They left two daughters and co-heirs, Elizabeth who married Henry, Lord Folliott, and Anne who married Sir William Jesson. (fn. 38) The manor was then held in moieties, (fn. 39) but between 1697 and 1704 both moieties seem to have been conveyed to John Soley, (fn. 40) husband of Lord Folliott's sister Anne; (fn. 41) but after her husband's death, in 1716, Lady Folliott held a court of the manor in 1734 (fn. 42) and probably retained the rights until her own death in 1742. Anne Soley's daughter Rebecca Lugg made over her property in Worcestershire to her kinsman Col. John Folliott of Sligo. (fn. 43) Probably the gift included the Wishaw estates, as in 1763 General Folliott held 391 acres here, (fn. 44) and from about 1824 till 1843 the manorial rights were in dispute between the families of Ffolliott and Hackett of Moxhull, the Noels (representatives of the Hacketts) eventually buying out their rivals. (fn. 45)

Bereford. Argent crusilly fitchy three fleurs de lis sable.

Pudsey. Vert a cheveron between three molets or.

Lisle. Argent three eagles gules.
The manor of MOXHULL seems to have been originally a member of Curdworth. (fn. 46) It was held under the Earls of Warwick as half a knight's fee by members of the family of Arderne in 1315 and 1400. (fn. 47) This mesne lordship is last recorded in 1537, when lands here were held by John Lisle of John Ardern as of his manor of Park Hall. (fn. 48) The family of Lisle occurs as early as 1227, when Margery de Lisle was dealing with land in Moxhull. (fn. 49) In 1272 Helewis, widow of Nicholas de Lisle, brought an assize of novel disseisin against Anketill de Lisle concerning tenements here and in Wishaw. (fn. 50) Nicholas was son of William, and Dugdale suggests that William was son of Henry, and Henry son of Herbert. (fn. 51) Anketill was succeeded by Nicholas, who is last mentioned in 1282, (fn. 52) and he in turn was succeeded by a second Henry, who seems to have been holding the manor in 1326. (fn. 53) John succeeded Henry, and was succeeded by another John; (fn. 54) then came William, and Henry, (fn. 55) who held the manor in 1480. (fn. 56) His son John died in 1537, (fn. 57) Nicholas son of John succeeded, and died in 1540; (fn. 58) his son Thomas died in 1567 (fn. 59) and his son John in 1594, when Francis son of the last succeeded at the age of eighteen. (fn. 60) He died in the following year without issue and his brother John inherited the manor, (fn. 61) being succeeded by his son, also named John, who still held it in 1640. (fn. 62) On his death his daughter Mary, wife of Andrew Hackett, succeeded. (fn. 63) Four other Andrew Hacketts, each son of his predecessor in the possession of the manor, followed, dying in 1733, 1774, 1808, and 1815. (fn. 64) The last left no issue, and his property passed to his widow Letitia Penelope, who later married the Hon. Berkeley Octavius Noel. (fn. 65) The latter purchased the reputed manor of Wishaw in 1843. (fn. 66) His widow died on 18 January 1860, and was succeeded by her only child, B. P. G. C. Noel, esq., (fn. 67) who sold the estates to Thomas Ryland. (fn. 68) The latter's grandson Thomas Howard Ryland sold them in 1929 to James Parsons, (fn. 69) and 3 years later they were purchased by the present owner and lord of the manor, Archibald D. James, esq., of Moxhull Hall. (fn. 70)
CHURCH
The parish church of ST. CHAD consists of a chancel with a modern south vestry, nave, north and south aisles, and a west tower.
The building is of 13th-century origin; the nave had a mid- to late-13th-century north aisle on the present lines, but the arcade and aisle were remodelled in the 15th century, perhaps because of the weight of the clearstory which was added in that century. The south aisle was added early in the 14th century (c. 1330) and is good typical work of its period. The chancel is of earlier 14th-century work than the aisle (c. 1310–20). It is curious that it had no buttresses. The west tower is of c. 1650 and there is no visible evidence that it replaced an earlier tower. Modern heavy raking buttresses have been built against the side walls of the chancel, probably part of the general restoration of 1886–7.
The chancel (about 28½ ft. by 15½ ft.) has a much restored 14th-century east window of three trefoiled ogee-headed lights and net tracery in a two-centred head with an external hood-mould. The ceiling cuts across the head of the pointed rear-arch. Near the west end of the north wall is a small trefoiled ogee-headed light of c. 1320 with a segmental-pointed rear-arch. The south wall has two similar lights; one, near the east end, is unglazed and now looks into the vestry; the other is close to the west end and its west splay is pierced by a plain canted squint from the north-east angle of the south aisle. The ledge of the eastern window is only 2 ft. 2 in. above the sanctuary floor. The priests' doorway between the windows is now the vestry entrance and has a wood frame on that side; only the west splay is ancient. In the north wall is a locker; another with a locked door occupies the site of a piscina.
The walls are of red sandstone ashlar with chamfered plinths that are buried below ground in the east and north walls. Both side-walls have two large modern raking buttresses against them. The gable-head of the east wall is also modern. The roof, of trussed rafter type with old rough purlins, has modern deal boarding on the soffits of the rafters and collar-beams.

Plan of Wishaw Church.
The 14th-century chancel arch is of two chamfered orders and is acutely pointed; the springing level is only 4 ft. 8 in. above the floor, which is of the same level in nave and chancel.
The nave (about 32 ft. by 18½ ft.) has north and south arcades of three 10½-ft. bays. The north arcade is of 13th-century origin, but was remodelled in the 15th century. The western of the two pillars is circular, 1 ft. 10½ in. in diameter, with a moulded capital too large for the thickness of the arches above, which rest rather south of its middle. The other pillar is octagonal, 1 ft. 8½ in. wide. The responds are semi-octagonal. The round capital differs a little from the others in contour. The two-centred heads are of two orders with small chamfers, the outer order having broach-stops above the capitals; the arches are very obtusely pointed and are probably of 13th-century voussoirs reused. The south arcade has 1 ft. 6 in. octagonal pillars with small early-14th-century moulded bell-capitals. The arches are of two chamfered orders, the inner chamfer larger than in the north arcade, and are more acutely pointed. All of red sandstone. Above is a clearstory with three windows a side, each of two trefoiled round-headed lights under a square head with an internal lintel, probably of the late 15th century. The walls are of large red sandstone ashlar. The plain parapets, of yellow stone, are also old. The low-pitched gabled roof has two modern tie-beams and modern deal-boarded soffit.
The north aisle (about 8 ft. wide) has a 15th-century east window of three cinquefoiled lights and vertical tracery over the side lights below a two-centred main head. The wall inside diminishes in thickness from the arcade-wall up to the south splay, but below the window-ledge it is thicker and probably earlier; outside it is of old red sandstone rubble and the plinth has a projecting chamfered course. Midway in the north wall is a late-15th-century window of two trefoiled four-centred lights under a four-centred main head and farther west a coeval doorway, now blocked, with a two-centred head of only two stones. The north wall is of 15th-century ashlar above the plinth. The west window is like the northern, and the wall inside south of the window diminishes like the eastern. Below the window it is thicker and of the original rubblework. The lean-to roof has two old principal cross-beams and purlins, all roughly chamfered. The soffit between the trusses has deal boarding.
The 14th-century south aisle (11¼ ft. wide) has an east window of three trefoiled ogee-headed lights and net tracery in a two-centred head with an external hood-mould. The wall below the window is thicker inside than above and has a projecting chamfered top shelf cut away in the middle for a former altar. A window in the middle of the south wall is of two trefoiled ogee-headed lights under a square head. Another near the east end was probably similar, but was walled up for a monument of 1709. Farther west was a pointed doorway, now blocked and seen in outline only. The west window is of two plain square-headed lights; the heads inside show rough hacking where they were formerly foiled, but the exterior is of 17th- or 18th-century renovation. Above it outside is reset the masonry of a small trefoiled light in a three-quarter circular frame, possibly part of a 17th-century bull's-eye window from the tower. The walls are of yellow and red sandstone, largely restored; that below the west window is very weather-worn. The roof resembles the north aisle roof.
The west tower (about 13 ft. square) is of mid-17th-century date. It is of two stages divided by a moulded string-course, and the walls are of deep red sandstone. At the parapet is a similar string-course and it is embattled. The side-walls have buttresses against the aisle walls. The two-centred archway to the nave pierces a wall much thicker (5 ft. 10 in.) than the other tower walls (3 ft. 4 in.), probably incorporating the old west nave wall. The reveals are square, and in the middle of later red stone is an inner order moulded with a half-round between two hollows and having moulded imposts following the same contour. The west doorway has moulded jambs and square head with a keystone. Above it is a pointed window with moulded jambs and head and fitted with a wooden frame of three lights.
In the side walls were moulded bull's-eye windows now blocked with 19th-century brickwork; they are recessed inside and have taller segmental-headed rear arches. The second stage has a similar blocked bull'seye window in the west wall above the string-course. The bell-chamber has moulded windows of two pointed lights. The doorway and all the windows have the same moulding. The second story and the bell-chamber are lined with red brickwork. The roof is pyramidal.
All the fittings and furniture including the font are modern, except some dado wall lining of fielded panels from 18th-century pews.
In the south aisle is a monument of 1673 to John Lisle, another of 1676 to Mrs. Mary Lisle, and others of later date to members of the Hacket and Ryland families of Moxhull Hall.
A memorial in the tower is to Thomas Bayles, Schoolmaster, 1744, who gave £10 towards new seating and £5 towards a weathercock for the steeple.
Ancient oak steps lead up to the bell-chamber. There are two bells of 1650 by John Martin. The original oak pits provided for three.
ADVOWSON
A priest is mentioned in this parish in Domesday Book, (fn. 71) and in 1291 the living was valued at £3 6s. 8d. annually. (fn. 72) In 1306 the advowson belonged to William de Castello, (fn. 73) and in 1312 his heir George specifically excluded it from a grant to Sir William de Bereford; (fn. 74) but the latter received it from George's son William in 1324. (fn. 75) In 1361 the presentation was in the hands of Baldwin de Whiteway, Dean of Tamworth, and Thomas de Morehall for one turn; (fn. 76) and in 1414 a presentation was made by the Warden of the Royal College of Windsor: (fn. 77) otherwise the descent of the advowson followed that of the manor from 1324 until the 17th century. (fn. 78) One moiety was retained by the Jessons and by the beginning of the 19th century had passed to William Jesson Pearson and Henry Gratian Lynch, (fn. 79) grandson of William Jesson (fn. 80) and in 1854 it was still held jointly by J. Ffolliott, esq., and the representatives of the Jesson family. (fn. 81) In 1859 the patrons were John Ffolliott and Mrs. H. Bracebridge, (fn. 82) and in 1915 presentations were made alternatively by Miss Ffolliott and William Stanford. (fn. 83) From about 1925 to 1940 the Rev. E. W. Stanford was sole patron, (fn. 84) and in 1941 the advowson was conveyed to the Bishop of Birmingham. (fn. 85)
