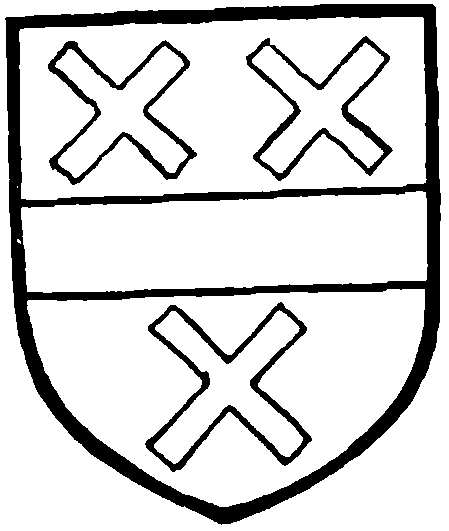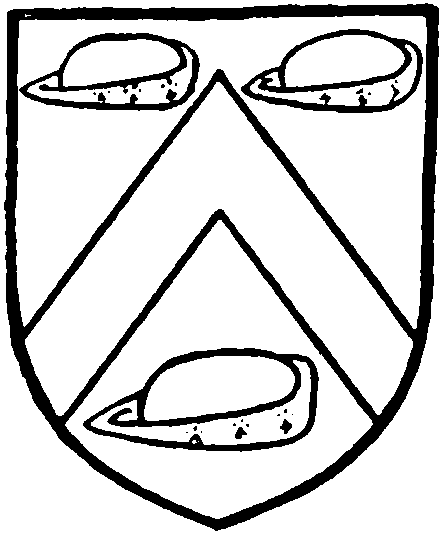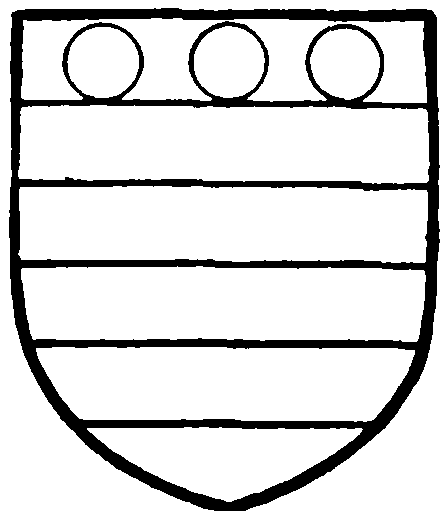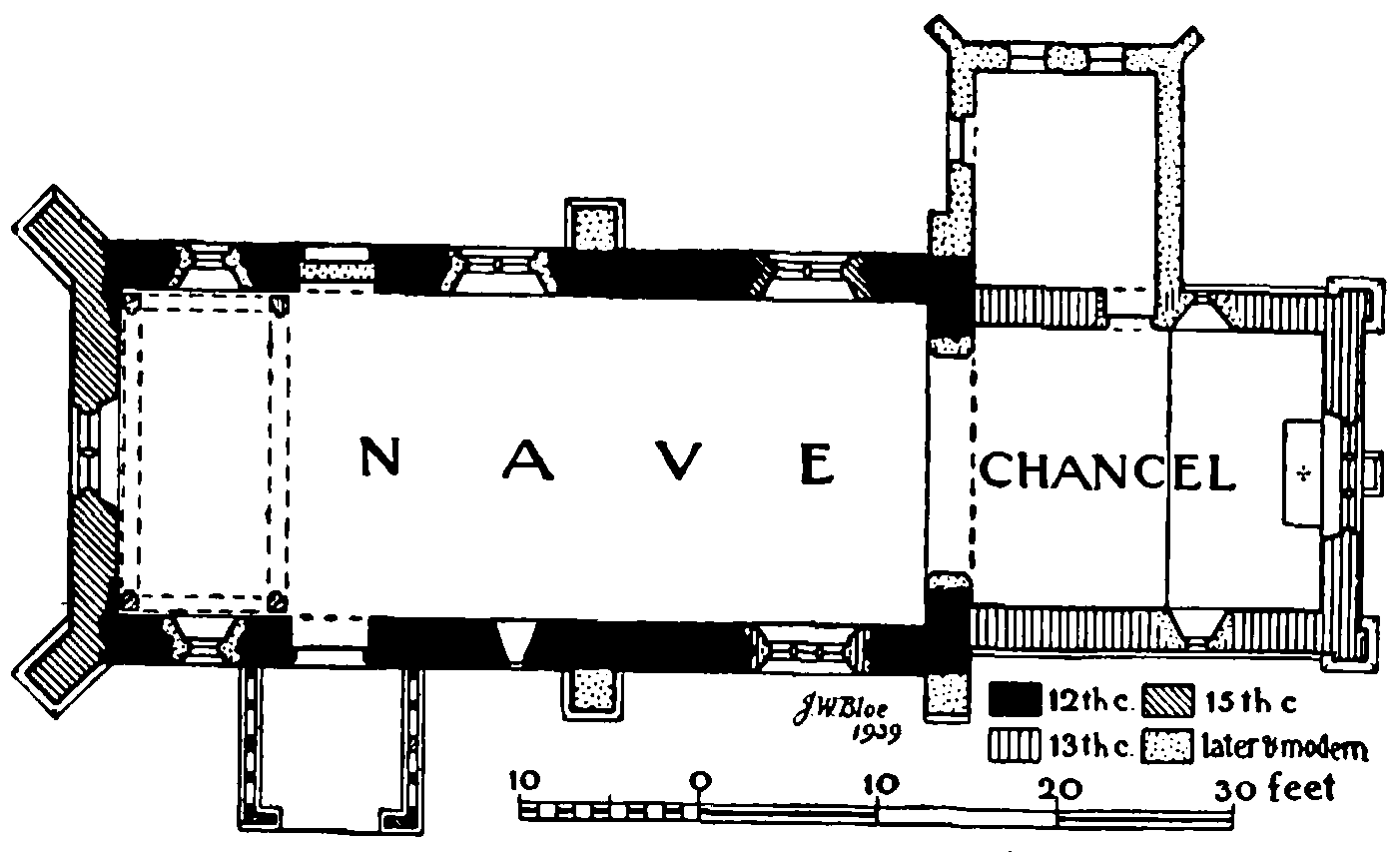A History of the County of Warwick: Volume 4, Hemlingford Hundred. Originally published by Victoria County History, London, 1947.
This free content was digitised by double rekeying. All rights reserved.
'Parishes: Little Packington', in A History of the County of Warwick: Volume 4, Hemlingford Hundred, ed. L F Salzman( London, 1947), British History Online https://prod.british-history.ac.uk/vch/warks/vol4/pp183-186 [accessed 22 December 2024].
'Parishes: Little Packington', in A History of the County of Warwick: Volume 4, Hemlingford Hundred. Edited by L F Salzman( London, 1947), British History Online, accessed December 22, 2024, https://prod.british-history.ac.uk/vch/warks/vol4/pp183-186.
"Parishes: Little Packington". A History of the County of Warwick: Volume 4, Hemlingford Hundred. Ed. L F Salzman(London, 1947), , British History Online. Web. 22 December 2024. https://prod.british-history.ac.uk/vch/warks/vol4/pp183-186.
In this section
LITTLE PACKINGTON
Acreage: 1,095.
Population: 1911, 108; 1921, 97; 1931, 86.
The parish of Little Packington or Packington Piggott, still appropriately described as 'a most retired district', is well wooded and contains much beautiful rural scenery. The soil is fertile and watered by the River Blythe. There is no village, but only a few scattered farms and cottages with a rectory and a small church. The Whitacre and Hampton line of the London Midland and Scottish Railway, opened on 12 August 1839 and one of the oldest parts of the system, but now almost disused, passes through the parish. Two mills are mentioned in 1583, (fn. 1) but none on any other occasion. The parish was inclosed in 1824 under the same Act as Bickenhill (q.v.).
The farm-house north of the church has a 17thcentury timber-framed barn. Two thatched cottages on the east side of the road, 3/8 mile to the north, have 17th-century framing in the walls, and another thatched cottage on the same road farther north has walls of mud. Hermitage Farm, 1½ miles north-east of the church, is an early-18th-century brick house on a large site enclosed by the remains of a rectangular moat. South-east of the house within the moat are the foundations of a large rectangular building, probably medieval, about 110 ft. long, which had walls of mud. A small portion of the north-east angle stands a few feet higher, adopted for other purposes.
MANOR
No mention of Little Packington occurs in Domesday Book, but it was early attached to the honor of Winchester and in 1235 Roger de Quency, Earl of Winchester, held a quarterfee in PACKINGTON PIGOTT. (fn. 2) After the death of Earl Roger the overlordship seems to have been divided, as in 1375 the quarter-fee was held by Sir Henry de Beaumont, (fn. 3) representative of Roger's younger daughter, (fn. 4) as it was by his son and namesake who died in 1413. (fn. 5) But in 1431 the manor was held of Lord Ferrers of Groby, (fn. 6) representing Roger's elder daughter. (fn. 7) Through his granddaughter it descended (fn. 8) to Henry, Marquess of Dorset and later Duke of Suffolk, (fn. 9) on whose attainder in 1553 the overlordship was evidently retained by the Crown, as in 1584 the manor was held of the queen as of her manor of East Greenwich. (fn. 10)
The first known tenant of the manor is said to have been Robert de Ceraso, in the time of Henry I, whose grandson and heir Nicholas son of Richard de Torpe released his rights therein to William son of Gilbert son of Picot, (fn. 11) presumably about 1219, in which year William Picot occurs as a justice for gaol delivery in the county. (fn. 12) The manor remained in his family until the middle of the reign of Henry III, when it was divided among three daughters. Two parts went to the families of Murdac and Ireys, and the third to Nicholas Picot, who is alleged to have alienated it to Gilbert Petemon. (fn. 13) Eventually Sir Henry Murdac became the principal co-parcener, to whom the others did homage. (fn. 14) In 1268 he granted all his lands in the parish to his son, Sir William Murdac and his wife Isoult. (fn. 15) Their daughter and eventual heir Alice married Sir Thomas de Boyville of Stoke Aston, Leics., (fn. 16) and in 1288 Thomas de Boyville and Alice, Alexander Piggott and Geoffrey le Ireys were joint lords of the manor of Packington Pigot, where they were said to have inclosed an excessive proportion of the waste. (fn. 17) Sir Thomas de Boyville's grandson, also Sir Thomas, died in 1402, leaving a son John, a minor. (fn. 18) The custody of Boyville's lands was granted in 1402 to Richard Stanhope, but in 1405 this order was revoked, the lands there being described as one-third of the manor of Packington Pigott called 'Boyvyles part'. (fn. 19) John Boyville died in 1468 and left three daughters, of whom Elizabeth, the eldest and wife of John Cockayne, received the lands in Little Packington. (fn. 20) Her son and heir was Edmund Cockayne, of Hatley Cockayne, Beds.; his son Humphrey sold the inheritance, henceforth treated as a complete manor, late in the reign of Henry VII to Sir Robert Brudenell of Dene, Northants. (fn. 21) On the death of Sir Robert in 1531 his son Sir Thomas succeeded. (fn. 22) He died in 1549 and his son Sir Edmund in 1583 conveyed the estate to his brother Sir Robert, (fn. 23) whose son Thomas in 1606 sold it to Sir Edward Brabazon of Nether Whitacre. (fn. 24) Sir Edward was created Baron Ardee in 1616 and died in 1625. His son William, Earl of Meath, granted the manor to his brother Anthony Brabazon in 1634. (fn. 25) Anthony died in 1636 and in 1653 his son Edward sold the manor to Thomas Fisher, (fn. 26) and it has since generally followed the descent of Great Packington (q.v.), though in the second half of the 19th century the Earl of Stamford was said to be lord of the manor. (fn. 27) The Earl of Aylesford now holds the lordship, and is the sole landowner in the parish.

Boyville. Gules a fesse between three saltires argent.

Brudenell. Argent a cheveron gules between three hats azure lined ermine.
Thomas Ireys held one-third of the manor (see above) in 1327 (fn. 28) and 1332, (fn. 29) and transferred it in 1339 to Philip de Aylestone and Katherine his wife, who was probably daughter of Thomas Ireys. (fn. 30) In 1376 Sir William de Clinton purchased one-third of the manor from John Walters, (fn. 31) whether of the Aylestone or Petemon descent is unknown. Sir William died in 1431, (fn. 32) and was succeeded by his son John, who died in 1464, holding one-third of the manor, here called 'Litilpakenton'. (fn. 33) His son John settled it on his wife Anne and died in 1488, (fn. 34) and his grandson Thomas, Lord Clinton, died in 1515, leaving his five-year-old son Edward as heir; (fn. 35) but the manor was settled on his widow, Joan, who was still holder of it in 1524. (fn. 36) In 1530 Thomas, Marquess of Dorset, died seised of the manor, (fn. 37) presumably as overlord and guardian of the heir. His rights passed to Henry, Duke of Suffolk, (fn. 38) on whose attainder in 1553 his estates escheated to the Crown. In 1569 Queen Elizabeth restored Little Packington to Edward, Lord Clinton, then Earl of Lincoln. (fn. 39) He sold it to Sampson Baker in 1573, (fn. 40) and on the death of the latter in 1584 his nephew Humphrey Baker succeeded. (fn. 41) Humphrey sold the land in 1591 to Robert Brudenell, thus effecting a reunion with the section inherited by Henry Murdac three centuries earlier. (fn. 42) Since then they have not been separated.
The third division of the manor seems to have come into the hands of the overlords and to have been granted to Edward Grey, second son of Edward Grey, Lord Ferrers, as Edward, then Viscount Lisle, died in July 1492, seised of a manor of Packington Pigott, (fn. 43) more accurately described on the death of his son John in September 1504 as onethird of the manor. (fn. 44) The latter's heir was a posthumous daughter, Elizabeth. She died without issue in 1519, (fn. 45) and this section appears to have been united to the second by Thomas, Marquess of Dorset.

Grey. Barry argent and azure with three roundels gules in the chief.
A hermitage is said to have been built in this parish by Hemeric, incumbent at the time when Robert de Ceraso was lord of the manor. (fn. 46) It was given by Gilbert Picot to the Prior and Convent of Worcester; his son William increased the estate and it was valued at £1 14s. in 1291. (fn. 47) At the Dissolution it was transferred to the Dean and Chapter of Worcester. (fn. 48) In 1650 the estate consisted of 74 acres valued at £46. (fn. 49) The priories of Arbury and Maxstoke also had small possessions here, which were granted to Charles, Duke of Suffolk, in 1538. (fn. 50)
CHURCH
The parish church of ST. BARTHOLOMEW is a simple structure consisting of a chancel with a modern north vestry, nave with a west bell-cote, and a modern south porch.
The nave is of mid-12th-century origin. The chancel was built, probably as an addition, late in the 13th century. The lower timbering of the bell-turret was constructed late in the 15th century, but the upper part is modern, as are the roofs.
The chancel (about 19½ ft. by 15½ ft.) has a late13th-century east window of three trefoiled pointed lights and plain intersecting tracery in the two-centred head. In each side-wall is a single trefoiled light with a trefoil piercing in a two-centred head; both are modern or totally restored. West of the northern is a modern doorway to the vestry. The walls are of red sandstone ashlar; the east wall is gabled and at the angles are clasping buttresses.
The chancel arch is modern.
The nave (44 ft. by 18 ft.) has 12th-century walls of red sandstone rough ashlar, about 2 ft. 8 in. thick, with original corbels below the eaves course once carved with masks and faces. The original north and south doorways are of one square order with grooved and chamfered imposts and round arches with hood-moulds. The north doorway has its imposts carved with (east) a monster and (west) faint scroll ornament, and the hoodmould has some traces of diaper ornament on the vertical face. The south has zingzag ornament on the imposts, and the hood-mould has pyramidal paterae at 3-in. intervals. East of this doorway is a small 12thcentury round-headed light. In the north wall are three windows; the first near the east end is a 15th-century insertion of two trefoiled lights under a square head with a shouldered lintel inside. The second is similar but restored, and the third is a modern single light. In the south wall the easternmost is of three trefoiled pointed lights and tracery in a two-centred head with a chamfered rear-arch; the mullions and tracery are modern, but the jambs and arch are probably of the late 13th century. The westernmost is modern like that opposite.

Plan of Little Packington Church
The west window is of three trefoiled lights and vertical tracery in a two-centred head, with a chamfered rear-arch. The outer order of the head is of red sandstone and may be earlier, but the rest, of a yellowcream stone, is of the 15th century. The wall is of red sandstone squared rubble, but the gable-head is of modern timber-framing. At the angles are diagonal buttresses. Within the walls at the west end is 15thcentury framing supporting the bell-turret. It has two cross-trusses with posts rising from the floor. In the east truss the posts have been renewed, but the curved braces forming a nearly pointed arch, the framing in the spandrels, and the tie-beam appear to be ancient. The west truss has old posts, curved braces and, in the spandrels, short struts with foiled piercings. The framing above the tie-beams with cross-braces, &c., is modern, also the turret above the roof, which has tile-hung sides and pyramidal roof.
The modern south porch is of oak framing with open sides.
The east window contains some ancient glass, including a medieval nimbed head of a female saint (the face modern), a human hand, &c. In the tracery are 17th-century oval cartouches of arms; there are also later shields of Aylesford and of Beilby Porteus, D.D., Bishop of London, 1788.
The font is probably of the 16th century; it has a cup-shaped bowl on a plain baluster stem: in the bowl are repairs where the former staples for the lid existed. The pulpit has three sides of an octagon, of 17thcentury panelling in two tiers with fluted styles, raised middle mouldings, and moulded cornice.
On the south wall of the chancel is some Elizabethan moulded panelling, reset sideways. Also on the north wall of the chancel and south wall of the nave some 17th-century panelling reset, partly from old pews. Another piece is made up into a front desk to the pews west of the south doorway.
Set in the blocking of the north doorway is a 13thcentury coffin-lid with a flowered cross.
The communion plate includes a silver chalice with a cover bearing the date 1606, and a flagon presented in 1784.
The registers begin in 1628.
There are three bells: (1) inscribed s. ANNA in Lombardic capitals, probably early 16th century, by Newcombe of Leicester; (2) from the same foundry c. 1595, inscribed backwards 'IN THE NAME OF GOD'; (3) with part of the alphabet backwards, c. 1600, also by a Newcombe. (fn. 51)
ADVOWSON
The advowson of the church was given by Sir Gilbert Picot to the Prior and Convent of Worcester. (fn. 52) In 1535 it was still their property, and was valued at £3 per annum; (fn. 53) but the rectory was never impropriated to the priory. In 1542 the advowson was granted to the newly established Dean and Chapter of Worcester, (fn. 54) who still held it in 1757. (fn. 55) It was subsequently acquired by the Earl of Aylesford, ancestor of the present holder. The living was united with that of Great Packington on 1 August 1860. (fn. 56)
CHARITIES
George Shakespear by will dated 30 May 1719 gave to the churchwardens and overseers £10 to be laid out in land or secured, in order to lay out 10s. in bread yearly to the poor of Little Packington. The yearly payment of 10s. is now secured on land belonging to Lord Aylesford.
The Rev. John Jacques by will proved 23 May 1800 gave £150 and directed that out of the interest of £6 per annum 50s. yearly should be paid to a schoolmistress to teach ten of the poorest children of the parish to read and say the Catechism in the church and the remaining £3 10s. should be laid out in providing comfortable clothing for the most necessitous poor of the parish. The endowment is now represented by Stock producing £11 7s. 8d. annually in dividends, of which £4 14s. 10d. is applied to educational purposes and the remainder distributed to the poor.
