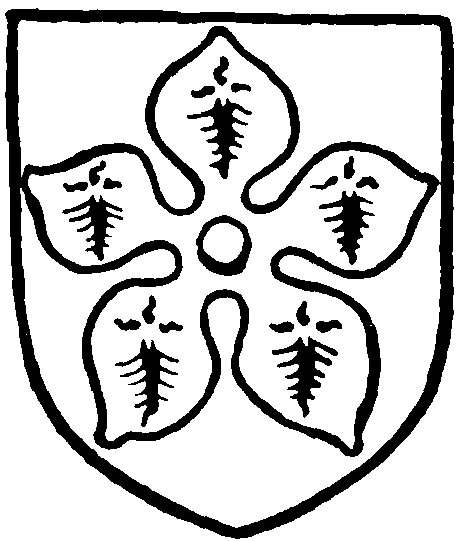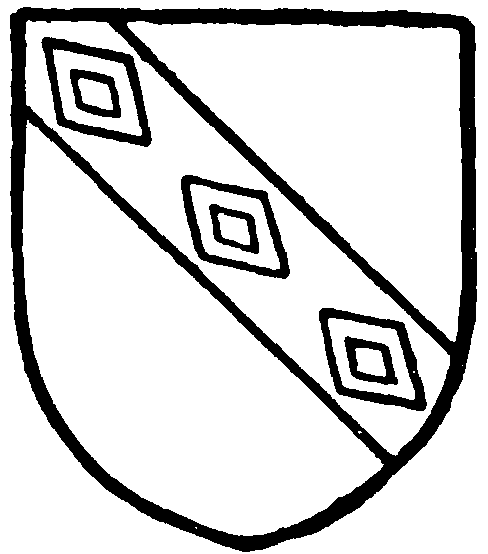A History of the County of Warwick: Volume 4, Hemlingford Hundred. Originally published by Victoria County History, London, 1947.
This free content was digitised by double rekeying. All rights reserved.
'Parishes: Weddington', in A History of the County of Warwick: Volume 4, Hemlingford Hundred, ed. L F Salzman (London, 1947), British History Online https://prod.british-history.ac.uk/vch/warks/vol4/pp179-180 [accessed 1 February 2025].
'Parishes: Weddington', in A History of the County of Warwick: Volume 4, Hemlingford Hundred. Edited by L F Salzman (London, 1947), British History Online, accessed February 1, 2025, https://prod.british-history.ac.uk/vch/warks/vol4/pp179-180.
"Parishes: Weddington". A History of the County of Warwick: Volume 4, Hemlingford Hundred. Ed. L F Salzman (London, 1947), British History Online. Web. 1 February 2025. https://prod.british-history.ac.uk/vch/warks/vol4/pp179-180.
In this section
WEDDINGTON
Acreage: 952.
Population: 1911, 102; 1921, 87; 1931, 643.
Weddington is a small parish, bounded on the northeast by Watling Street, and on the west by the river Anker. The village is surrounded on the west and south by the Anker, and comprises the church, Rectory, Church Farm, the Grove, and Weddington Castle and grounds. A branch road leading south from Watling Street passes through the village.
Weddington Castle is probably on the site of the capital mansion-house mentioned in a suit of 1566. (fn. 1) It may have been built by Thomas, Marquess of Dorset, who inclosed the whole manor of Weddington in 1491, converting all the land to pasture, whereby 300 acres went out of cultivation, 10 houses were allowed to go to ruin, and 60 persons were driven from their homes, losing their occupation. (fn. 2)
After the forfeiture of Thomas's son, the Duke of Suffolk, the manor was leased by the Crown until 1561 and one of the lessees, Mr. Trye, rebuilt the village and 'made habitations mete for husbandry'. (fn. 3) In 1730 Thomas notes that there were four farmhouses and the Manor House in the parish, (fn. 4) and even in 1901 the population was only just over 100; but since that time, with the development of Nuneaton, many small houses have been built.
Weddington is now included in the parish and borough of Nuneaton under the Borough of Nuneaton (Extension) Order 1931, which came into operation 1 April 1931.
The woodland in Weddington was 2 furlongs in length and 1 furlong broad in 1086, (fn. 5) and in 1849 there were 90 acres of woodland, but by 1886 there was none outside the grounds of the Castle. (fn. 6)
Richard Vines, a Puritan Divine and Greek scholar, was presented to the living of Weddington in 1627 and to Caldecote in 1630, holding both for a time. He was one of the orthodox divines presented for Warwickshire to be consulted about the reformed liturgy. He had gifts as a preacher, and a sermon preached before the House of Commons in 1642 made a great impression. With other Puritans he took refuge at Coventry in 1643. In the following year he was made Master of Pembroke Hall, Cambridge, where he did good work, showing himself a good administrator and promoter of learning. He married Katherine daughter of Humphrey Adderley of Weddington. (fn. 7)
MANOR
Hereward, a free man, held WEDDINGTON in the time of King Edward the Confessor. After the Conquest the manor was given to the Count of Meulan and Hereward continued to hold it of him. (fn. 8) With much of the count's land this manor passed to the Earls of Warwick and was held together with Astley, Hillmorton, Milverton, and Merston by the service of holding the earl's stirrup whenever he mounted his horse. (fn. 9)
It was held under the Earls of Warwick by the Astley family of Astley, and descended with that manor (q.v.) until the forfeiture of Henry, Duke of Suffolk, in 1554. (fn. 10) Walter de Astley held 1 knight's fee here in 1235, as did Thomas in 1242. (fn. 11) Andrew de Astley in 1285 claimed here view of frankpledge, gallows, free warren, and waif, but acknowledged that the vill was geldable with the hundred and county. (fn. 12) In 1370 Sir William de Astley had licence for an oratory in this manor, and the licence was renewed for a year in 1371. (fn. 13)

Astley. Azure a cinq foil ermine.

Adderley. Argent a bend azure with three voided lozenges argent thereon.
The manor was granted by Queen Elizabeth in 1561–2 to Henry, Earl of Huntingdon, Humphrey Adderley, and John Cholmeley. (fn. 14) Humphrey Adderley, who was Groom of the Queen's Robes, shortly after acquired the whole manor. (fn. 15) He was disturbed in possession in 1566 by William White, who entered into the chief mansion-house, claiming a lease from the late Duke of Suffolk. William's father had held the manor under lease from the duke, and William the son had acquired a subsequent lease for 21 years granted to the duke's physician, Henry Bayley. (fn. 16) Humphrey was in possession when he died in 1598, leaving a son Humphrey, a minor. (fn. 17) This manor formed part of the dower of Elizabeth widow of the elder Humphrey, who married Sir Richard Norton, and afterwards John Chamberlayne. (fn. 18) The younger Humphrey Adderley died seised of the manor in 1637. (fn. 19) His son, a third Humphrey, died about 1639 (fn. 20) without children, and Weddington Manor passed to his brother John. (fn. 21) John died about 1663, and his widow Jane and son Wolstan made a conveyance of the manor in 1667. (fn. 22) Wolstan died in 1689 and was buried in the church of Skipwith near York. (fn. 23) His son Gilbert succeeded, (fn. 24) and from him the manor passed to his son Thomas, who made a conveyance of the manor in 1738 and presented to the church in the following year. (fn. 25) Under the will (dated 20 March 1753) of Thomas Adderley the manor passed to his sister Elizabeth and her husband the Rev. Thomas Liptroth (fn. 26) for her life; then to Amice, 2nd daughter of his cousin the Rev. Philip Bracebridge, D.D., who married George Heming of Jamaica. (fn. 27) They were succeeded in 1804 by their son the Rev. Samuel Bracebridge Heming, (fn. 28) who was lord of the manor and patron in 1849, (fn. 29) and died in 1856. (fn. 30) In 1874 the estate was bought by Henry Cunliffe Shawe, whose son Henry Nigel Pole Shawe sold it in 1923, (fn. 31) when the manorial rights appear to have lapsed.
CHURCH
The parish church of ST. JAMES consists of a chancel, nave, north transept, south porch, and west tower.
The north transept is probably of early-14th-century date. The chancel, nave, and west tower were rebuilt in red brick in 1733. The building was restored in 1881, when Gothic windows, &c., were inserted in place of the 1733 details.
The chancel (21 ft. by 15½ ft.) of red brick has a stone plinth. It has a modern east window of three lights and tracery, a north window of one light and a south window of two lights and tracery, and a modern chancel-arch, all of the 13th-century style.
The nave (37½ ft. by 17½ ft.), all of red brick, has at the east end of the north wall a stone archway to the transept. In the west half of the wall is a window, and in the south wall three windows, all of 1881 and of two lights and tracery of late-13th-century style. The modern south doorway is at the west end of the wall: over it is the faint outline of a former roundheaded window. The gabled roof is of four bays and is tiled.
The north transept (12½ ft. deep by 13½ ft. wide) has an early-14th-century stone archway to the nave with responds and two-centred head of two continuous chamfered orders with a modern hood-mould. The east respond on the transept side is square, and close to the edge is a piscina with chamfered jambs and ogee head and a round basin (half missing). In the east wall is a window of three trefoiled ogee lights under a square main head; the lights are dwarfed because the sill is raised for a former altar: the window has been mostly restored. In the north wall is a reset early-14thcentury pointed door-head (blocked) seen only in outline outside and having a hood-mould with head-stops. Flanking it outside are two quatrefoil windows of weather-worn stone. The west wall is unpierced. The walls are of cream sandstone ashlar, the plinths have a large projecting chamfered course. The roofs are modern. The west tower (about 8¼ ft. square) is of red brick with a stone plinth. At the angles are brick clasping buttresses, shallowed above to pilasters. It is of two stages. The ground floor, originally a porch, now the vestry, has a modern pointed west doorway and another into the nave. In the north wall is a modern square-headed window. The second story has a 1733 south window of two lights. There is no way up into the bell-chamber, which is lighted by modern windows of two lights. The roof is a tall pyramid with small lights as dormers.
The font has an early-12th-century round, slightly tapering bowl. The surface has a slightly sunk arcade with interlacing round heads, and over that a band of shallow diaper ornament and a small round mould to the edge. The stem and base are modern.
The hexagonal pulpit with fielded panels is of 1733 and was originally a 'three-decker'. The pews, also of 1733, have been cut down to modern seats. In the chancel is an alabaster mural monument to Humphrey Adderley, died 29 July 1598, aged 86: he was Gentleman of the Wardrobe to Kings Henry VIII and Edward VI, and Queens Mary and Elizabeth. Also to Humphrey his son, died 10 November 1637, aged 54. The two inscriptions are on slate panels flanked by panelled pilasters with Ionic caps, carrying a moulded and carved cornice and a tall pediment. The monument was erected 1639 by Jane, widow of the younger Humphrey, and his son Humphrey. There are shields of Adderley, Capell, and Ward of Nunthorpe.
There is a grave-slab to Gilbert Adderley, who built the church at his own expense in 1733 and died 30 December 1734.
There is one bell, dated 1703, probably by George Oldfield of Nottingham.
The communion plate includes an Elizabethan chalice and paten.
The registers begin in 1663.
ADVOWSON
The advowson descended with the manor, (fn. 32) until the death of the Rev. S. B. Heming, when it passed to the Rev. B. H. Hall, and in 1873 to the Rev. R. S. Bracebridge Heming Hall. Since 1906 it has been held by the Rev. Bracebridge Lindsay Hall, the rector. (fn. 33)
The church was valued at £4 in 1291, (fn. 34) and at £8 10s. 6d. in 1535. (fn. 35)
