A History of the County of Warwick: Volume 4, Hemlingford Hundred. Originally published by Victoria County History, London, 1947.
This free content was digitised by double rekeying. All rights reserved.
'Parishes: Newton Regis', in A History of the County of Warwick: Volume 4, Hemlingford Hundred, ed. L F Salzman (London, 1947), British History Online https://prod.british-history.ac.uk/vch/warks/vol4/pp160-164 [accessed 1 February 2025].
'Parishes: Newton Regis', in A History of the County of Warwick: Volume 4, Hemlingford Hundred. Edited by L F Salzman (London, 1947), British History Online, accessed February 1, 2025, https://prod.british-history.ac.uk/vch/warks/vol4/pp160-164.
"Parishes: Newton Regis". A History of the County of Warwick: Volume 4, Hemlingford Hundred. Ed. L F Salzman (London, 1947), British History Online. Web. 1 February 2025. https://prod.british-history.ac.uk/vch/warks/vol4/pp160-164.
In this section
NEWTON REGIS
Acreage: 1,339.
Population: 1911, 450; 1921, 441; 1931, 446.
This is the northernmost parish in Warwickshire, being bounded on the north-west by Staffordshire and on the north-east by Derbyshire and, for about 500 yards, Leicestershire. Where these two latter counties meet was the extra-parochial liberty of Noman's Heath, containing about 15 acres of common. A hamlet of squatters' cottages grew up here and in 1863 the church of St. Mary the Virgin was built; it is of brick in the Perpendicular style, consisting of chancel, nave, and a turret containing one bell. In 1873 Noman's Heath was constituted an ecclesiastical parish, with the addition of part of Newton, but for civil purposes it was amalgamated with Newton Regis in 1887. (fn. 1)
The village of Newton Regis lies centrally, grouped round roads from Austrey on the south-east and Seckington on the west, and another running south from the Tamworth-Ashby de la Zouch road. Most of the houses are modern, but at the west end of the street are three or four thatched cottages showing 17th-century timber-framing.
In 1795 an Inclosure Act (fn. 2) was passed affecting 600 acres in Newton Regis and Clifton Campville (Staffs.).
MANORS
No mention of Newton Regis occurs in the Conqueror's Survey. Dugdale considers that at this time it was part of Seckington, on the ground that in the time of Henry II the church at Newton was a chapel of the latter place. (fn. 3) It may perhaps correspond to the 2½ hides in Seckington held in 1086 by Juhell of William son of Corbucion. (fn. 4)
It evidently came into the king's hands, for in 1159 (fn. 5) land in Newton is recorded as granted to Geoffrey Savage; the value, which is there given as 100s., is put at £10 in the rolls for the following years, (fn. 6) so that the grant must have been made about the middle of 1159. In 1195 Geoffrey Savage the younger paid 100 marks to have his father's lands in Warwickshire, but his right to a knight's fee in Newton was disputed by Thomas de Arden, (fn. 7) probably a maternal uncle. (fn. 8)
The manor seems to have remained with the Savage family until the death, in 1259, of William Savage, (fn. 9) who then held NEWTON of the king in chief for the service of half a knight's fee. His next heirs were Thomas de Ensor, the son of his sister Lucy, and Philippa, wife of Hugh de Meinyl, his other sister. The manor was divided between them and in 1285 they claimed jointly the right of view of frank-pledge, the assize of bread and ale, gallows, infangentheof and utfangentheof, soc and sac, and waif; of these, view of frank-pledge and waif only were allowed. (fn. 10)
In June 1285 Thomas de Ensor died, (fn. 11) holding of the king in chief for the service of ¼ knight's fee at KING'S NEWTON one messuage, 2 virgates, and the moiety of a windmill and of a foreign wood. The moiety of the manor was then worth £9 19s. 1d. a year, excluding the moiety of the advowson which he also held. As he left no issue, this moiety was again divided between his great-nephew Richard de Herthill and his sister Amice wife of Sir Walter de Miridene. The latter married Andrew de Derley as her second husband and died without issue in 1302, (fn. 12) when her share reverted to Richard de Herthill, who thenceforward held the complete moiety. At his death in 1325 (fn. 13) it was valued at £9 0s. 9d. and held by the service of ¼ knight's fee and the finding of an armed horseman for 20 days, if there should be a war in Wales.
When Richard de Herthill died in 1389 it was stated that he held the moiety jointly with his wife, (fn. 14) but the sheriff was ordered to inquire into the matter, (fn. 15) and eventually returned that he was seised alone, and that his heir was William his grandson, aged 11, a minor in the custody of the king. (fn. 16) Until he came of age the moiety was committed to Sir Kynard de la Bere, (fn. 17) and later to John Sapurton and Robert Rudyngton (fn. 18) for an annual rent of £6 3s. 8d.
William Herthill died in 1402 without issue, aged 21, (fn. 19) leaving as his heir his aunt Elizabeth wife of John Francis, who thus became seised of 2/3 of the moiety, with the reversion of the third part, at that time held as dower by Mary widow of Richard Herthill. Elizabeth had previously married Edmund Cokayn, and in 1417 she gave to her son Sir John Cokayn a quitclaim of various manors, among them Newton Regis. (fn. 20) After this it remained, with the manor of Pooley in Polesworth (q.v.), in the Cokayn family until 1598 when Edward Cokayn sold it to a number of persons, (fn. 21) some of whose names appear between 1600 and 1646 among the sixteen inquisitions post mortem on various people who died seised of tenements in Newton Regis, held of the king in chief.
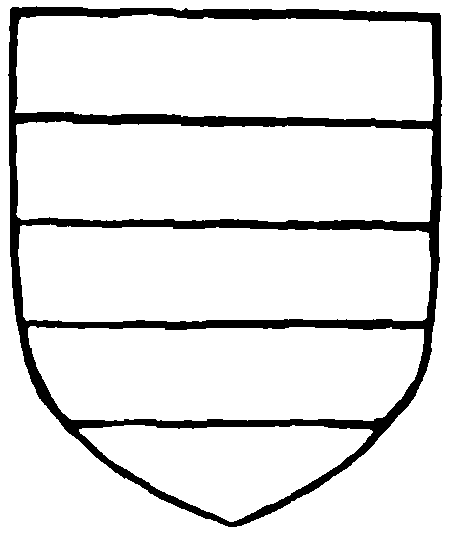
Herthill. Argent two bars vert.
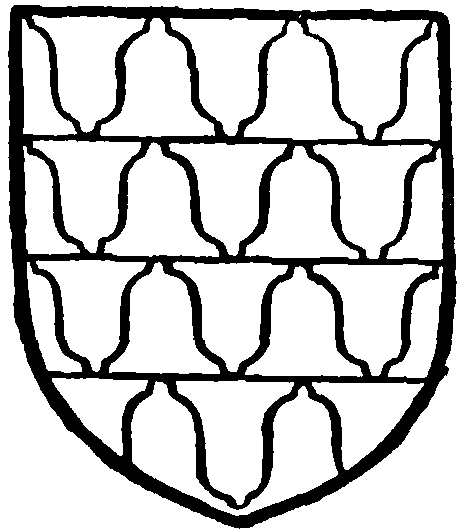
Meinyl. Vairy argent and sable.
The second moiety, which came into the possession of Phillippa de Meinyl on the death of William Savage in 1259, at her death in 1285 (fn. 22) was valued at £8 14s. and consisted of one mansion and 2 virgates of demesne land. In addition there were 5½ virgates of land with 11 tofts in villeinage, and moieties of the windmill and the foreign wood. All this, with the moiety of the advowson, was held of the king in chief by the service of ¼ knight's fee and the provision of a horseman for 40 (sic) days for the army of the king in Wales. This moiety remained in the hands of her descendants. On the death of Hugh de Meinyl, senior, in 1333 the lands passed by a settlement to Hugh his (illegitimate) son, aged 31. (fn. 23) In 1350 this Hugh received a grant of free warren in his demesne lands of Newton. (fn. 24) At his death in 1363 (fn. 25) his son Richard succeeded him. He alienated a messuage called 'Le Wardeberne', parcel of the manor, to Henry Stanydelf and Maud his wife. (fn. 26)
Sir Richard Meinyl died in 1376, leaving Ralph his heir, a minor. One-third of the moiety was given to his widow as dower, (fn. 27) the remainder was committed to Richard of Seckington, clerk of the Exchequer, to farm until the lawful age of Ralph. (fn. 28) The latter died in 1389, (fn. 29) leaving four daughters, the eldest seven years of age; so the lands were once more in the king's hands. (fn. 30) The farm of this moiety was demised for £60 to William Bagot in 1389. (fn. 31) The four daughters of Ralph Meinyl each received one-quarter of the moiety in 1399. (fn. 32)
Joan the eldest daughter married as her second husband Sir Thomas Clinton of Amington, (fn. 33) and as his widow in 1453 had licence to convey 'the manor' of King's Newton to six persons, evidently trustees. (fn. 34) The second daughter Elizabeth married William Craweshawe. (fn. 35) Their daughter Margaret married Sir Ralph Shirley of Stanton Harold, and the property remained in this family until 1641, when Sir Thomas Shirley sold 'the manor', with view of frank-pledge and advowson, to Thomas Levinge, Thomas Willington, and other tenants. (fn. 36)
The descent of the manor, which from the beginning of the 17th century is often called Newton-in-theThistles, is obscure. Robert Bates of Little Chester (Derbyshire) died in 1626 seised of a manor and tenements here, which he had bought of Edward Blunt and had settled in 1603 on the marriage of his son Nathaniel. (fn. 37) In 1641 Richard Bates, presumably Nathaniel's son of that name, was dealing with the manor of Newton-in-le-Thistles. (fn. 38) In 1669 and in 1697 Erasmus Alport was lord of the manor. (fn. 39) It seems, however, probable that there were several reputed manors in the parish, and the chief manor, to which the presentation of the church was attached, appears to have been divided into thirds. Sir Francis Burdett presented in 1660 and 1687; but in 1686 presentation was made by Robert Phillips and John Gorton jointly, and in 1730 by Sir Robert Burdett, Sir Theodore William Inge (son of Elizabeth daughter of Robert Phillips), (fn. 40) and John Gorton, (fn. 41) by which three persons manorial courts were held in 1743. (fn. 42) Gorton seems to have sold his third of the manor about 1765, (fn. 43) and Sir Francis Burdett apparently parted with his rights in 1794. (fn. 44) In the Inclosure Act for Newton Regis in 1795 William Phillips Inge (fn. 45) claimed to be seised of 2/3 of the manor and Jane Princep, widow, claimed the rest. Captain William Inge and Mr. William Princep shared the manorial rights in 1850, (fn. 46) but about 1900 William Princep (son of John Princep who died in 1893) sold his share to William Frederick Inge, and Miss Inge is the present lady of the manor.
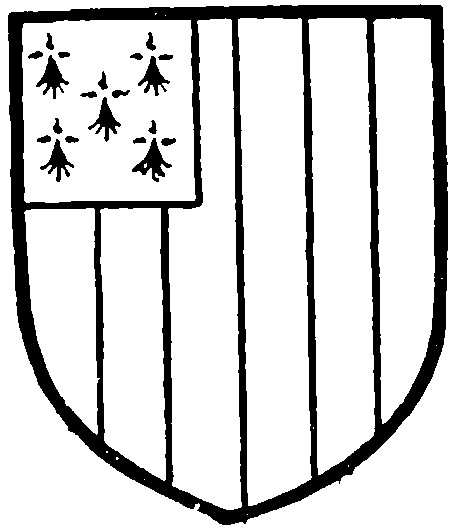
Shirley. Paly or and azure a quarter ermine.
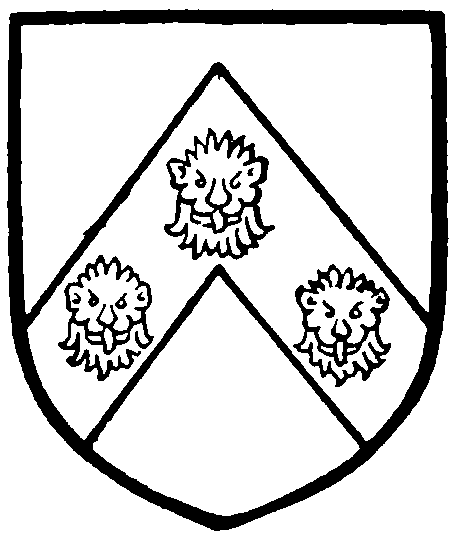
Inge. Or a cheveron vert with three leopards' heads argent thereon.
CHURCH
The parish church of ST. MARY stands at the higher east end of the village street and consists of a chancel, nave, south porch, and west tower with a spire. The lower part of the tower dates from the early 13th century; it was probably an addition to a 12th-century or earlier main body. The chancel was rebuilt (c. 1320), and had a south vestry: the nave was rebuilt soon afterwards (c. 1330–40), and the west tower was remodelled and heightened and the spire erected. Clearstories were raised above the chancel late in the 14th century and above the nave about a century afterwards. The vaulted south porch—an unusual feature—was added probably in the 15th century. The tower was reinforced in the 18th century by adding an extra thickness of 12 in. or more to the west face. The whole edifice was restored internally in 1905 and externally in 1908.
The chancel (33½ ft. by 17 ft.) has an early-14th-century east window of five lights and foiled intersecting tracery in a two-centred head; the jambs are of three chamfered orders.
In the north wall are two lower windows, each of two plain pointed lights below a semicircular head with a chamfered segmental rear-arch; the jambs are of a single splay, the head of two chamfers. In the west half of the south wall is a window of two trefoiled lights and a foiled spandrel in a similar head: the jambs are like those of the east window. At the west end of the wall is a blocked rectangular low-side window, and between the two a priests' doorway with two-centred head of two stones. In the east half is a doorway with wave-moulded jambs and pointed head, which opened into a former small vestry. There are also two clearstory windows on each side, each of two trefoiled lights under a square head, all probably of the late 14th century.
A tomb recess occupies the position for an Easter Sepulchre in the north wall. It dates from c. 1320 and has moulded jambs and a segmental-pointed head with a hood-mould which is continued down to the floor. It contains the carved slab described below.
In the south wall is a piscina of the same date; it has a moulded cinquefoiled pointed head, the middle foil being V-shaped; in the sill are two octofoiled basins. A sedile west of it is probably later and is much plainer; it has projecting chamfered pilasters and square head.
The walls are of squared rough ashlar (mostly grey) up to the base of the clearstory and have plinths of two chamfered courses, gapped for the former vestry: one corbel for the former roof is left in place. At the angles are deep diagonal buttresses of two stages with saddlebacked stepped offsets. The north wall has an intermediate buttress. The clearstory is of ashlar of large courses, mostly red sandstone; the plain string-courses at its base have projecting rings for the passage of rainpipes. The east wall has a low pitched gable; the plain parapets have weathered copings.
The pointed chancel arch of the 14th century is of two chamfered orders dying on the side-walls.
The low-pitched roof, covered with slates, is prob ably modern, but below it are the remains of a late15th-century flat wooden ceiling of four bays divided by moulded cambered cross-beams. That near the chancel arch is original, carried on wall-posts, and formerly had curved braces under its ends. The other three beams, stop-moulded, are of later date, some with wall-posts on moulded wood corbels. The moulded purlins are original; the original middle longitudinal beam is missing. On the tie-beams are short king-posts. Above the chancel arch are the scored lines of a former lower gabled roof.
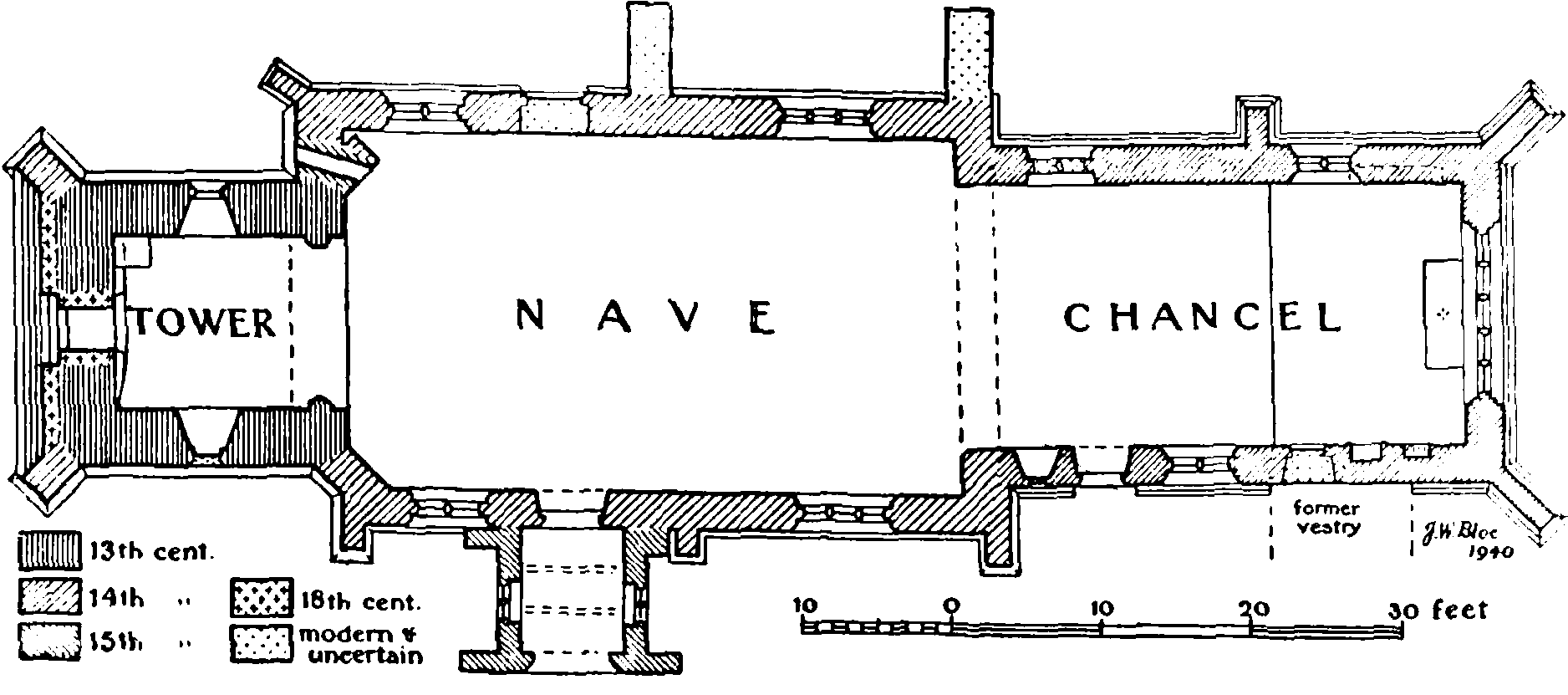
Plan of Newton Regis Church.
The nave (about 41 ft. by 24 ft.) has two north and two south windows of c. 1330–40, each like its opposite. The eastern is of three ogee-headed lights, the middle and largest with a cinquefoiled head, the others trefoiled, and net tracery in a two-centred head. The western is of two trefoiled lights and a large octofoil. The north windows have splayed jambs; the southern jambs are wave-moulded. The north and south doorways have chamfered jambs and ogee-pointed twocentred heads; the northern is walled up.
The late-15th-century clearstory has two windows each side, the eastern of three and western of two lights, all with trefoiled heads below four-centred main heads; the jambs and heads are hollow-moulded outside.
The walls are of small coursed ashlar up to the clearstory, which has larger courses. The plinths are hollowmoulded, and the parapets embattled. The north wall has a large modern eastern buttress and 18th-century large intermediate buttress, both perhaps concealing original buttresses. At the west angle is an ancient diagonal buttress, and there is a little of the original west wall north of the tower. In this is cut a plain rectangular squint (from the outside towards the high altar); it pierces as well the north-east diagonal buttress of the tower, which encroaches on the nave inside. The south wall has three original square buttresses. Over the west buttress is a wider buttress corbelled on the west face and tabled back to the upper diagonal buttress. On the eastern is scratched a mass dial.
The low-pitched roof is of five bays and may be of late-16th- or 17th-century reconstruction. The wallplates, the six main cross-beams, and the purlins and ridge-pole are all moulded alike and have masons' joints where they cross each other. Above the roof, on the east face of the tower, is the weather-course of an earlier higher pitched roof.
The west tower (about 11½ ft. square) is of three stages divided by moulded string-courses, and has a moulded plinth and embattled parapet. At the angles are diagonal buttresses, finished with crocketed gabled heads and tabling. Parts of the lowest stage are of 13th-century grey rough ashlar in small courses; the remainder of larger and finer ashlar of the 14th century. Both eastern buttresses appear inside the nave.
The archway to the nave has early-13th-century responds, in grey stone, of two orders, the outer square, the inner chamfered and having simple capitals; the two-centred head in pink sandstone may be later than the responds. In the north and south walls are 13th-century lancets; the northern has roughly tooled internal splays to jambs and head: the exterior has an ogee head—a 14th-century alteration. The southern lancet was similar, but the splays were subsequently cut back to widen the light and in modern times it has been walled up flush with the outer face. The west window is of the 18th century, with a four-centred head: the inner splays and three-centred rear-arch are of brick. Its ledge is that of the original lancet, and the two bottom courses of the original splays survive. The external wall-face flanking the window is 18th-century thickening which, below the window, is extended outwards in six courses of chamfered plinth reaching to the outer angles of the diagonal buttresses.
The second stage has 14th-century ogee-headed lights to north, south, and west; the bell-chamber windows are of two trefoiled ogee-headed lights and a quatrefoil in a two-centred head.
Above is an ashlar octagonal spire. It has two ranges of spire lights, the lower of two pointed lights under round arches; they were originally gabled, but have been damaged or altered; the foliage finials remain. The upper range, also of two lights, retain their gabled heads.
The south porch is probably of the 15th century. It is built of pink ashlar and has a pointed entrance and side windows (restored) of two square-headed lights with ancient segmental-pointed rear-arches. An unusual treatment (for this county) is the stone roof, which has three moulded ribs forming two-centred arches; the soffit between the ribs is cemented. The side walls have buttresses at the north and south ends. The north-western partly conceals the nave-window; the north-eastern, close against the 14th-century buttress, abuts the nave wall instead of the porch wall. The walls have parapets with moulded string-courses and gargoyles.
A few fragments of ancient coloured glass survive. In the east window is a small 14th-century shield with the three leopards of England. The easternmost north window of the nave clearstory has some ancient gobony border of plain blue, and yellow conventional foliage, and the west light has also a red roundel inclosing a yellow and white rectangular drawing of a nimbed saint, probably 16th century. In the opposite window are some reset fragments (15th century) of tabernacle work, also pieces of yellow and green vine border, ruby, &c., mostly 14th century, all in a rectangular panel.
There is some 14th-century mural painted decoration in the splays of the two north windows of the nave; the eastern has a series of red cheverons and the western has scrolled tendril foliage. East of the former window is also a 16th- or 17th-century painted panel containing the Lord's Prayer in English.
Against the north wall are several pieces of 17th-century oak panelling with friezes of foliage carving. Similar carved panels remain in a front bench in the nave seating.
The font is modern. Another, disused, of the 18th century has a cup-shaped bowl with a band of basket fluting around the top edge.
At the west end of the nave is preserved one moulded post of a 15th-century screen; and a plain board, 17th century, inscribed 'RW AW TW IW post mortem speramvs vitam', is on the north wall at the east end.
In the 6 ft. 2 in. north recess of the chancel is laid a tapering slab or coffin-lid, 2 ft. 9 in. wide of c. 1320, carved in low relief with the half-figure of a priest in mass-vestments between a chalice and book, all in the quatrefoil head of a long cross; the foiled ogee-arched base of the cross contains a Paschal Lamb. On each side of the stem is a kneeling figure of an acolyte holding a candle. Above the quatrefoil is a crocketed gable; the tympanum of its upper part is carved with the risen Christ, with two small angels holding the grave-clothes whence He has risen, and with a Holy Dove over Him: the lower part, over the sides of the quatrefoil, have censing angels. It is flanked by crocketed pinnacles. The edge of the slab is moulded and carved with ballflowers joined by wavy stems.
Erect against the north wall is another slab, 6 ft. 5 in. by 3 ft., with the effigy in incised outline, of a 15th-century priest in mass-vestments, under a canopy head. At his feet on the dexter side is a small standing figure of a girl with hands in prayer. A border has the faint remains of a black letter inscription beginning 'Hic jacet', but the name is illegible and apparently the date of the death was not filled in.
In the nave under the south block of seats is a worn slab incised with a long cross having a floriated head. Whether medieval or not is uncertain.
There are three bells, one of 1602 by Newcombe and the second of 1642 by Hugh Watts of Leicester. The third bell was cast in 1930 by Taylor of Loughborough and included parts of an old bell found in the Rectory grounds. On this could be deciphered 'JOSEPH ELSONCH WARDEN . . .OF LONDON FECIT 1769'. The bells were dedicated by the Bishop of Birmingham on 16 May 1931. (fn. 47)
The communion plate includes a silver chalice and paten of 1731, and a large paten of 1760.
The registers begin in 1591.
ADVOWSON
When the manor was divided the right of presentation was exercised alternately by the Herthill and Meinyl families. In 1382 (during the minority of Ralph Meinyl) the king sent a letter of the signet cancelling the presentation of John Scarle, and censuring the Keepers of the Great Seal for making the presentation as if they had the power of the Chancellor, which power was vested in the King if the office of Chancellor was void, and he had already presented John Menhir, his chaplain, to that living. (fn. 48)
The advowson continued to follow the descent of the manor, but their rights were retained by the Burdetts and in 1795 the Inclosure Act states that Francis Burdett claims two turns in three of the advowson, and William Phillips Inge the third turn, and the representation of these two families shared the advowson until 1909, when Mrs. W. F. Inge bought the Burdett share; she afterwards made over her interest to her eldest daughter, Miss Hilda M. Inge. (fn. 49)
In 1929 Seckington was included under Newton Regis, the patrons of the united benefice being Miss Inge and the Birmingham Diocesan Trustees. (fn. 50)
CHARITIES
Robert Spencer (son of Christopher and Elizabeth Spencer), who died in 1728, charged his estate at Newton Regis with a yearly payment of 10s., 5s. thereof to be paid to the Rector of Newton Regis for preaching a sermon and the other 5s. to be distributed to the poor of the parish. The charge was redeemed in 1924 in consideration of £20 Consols producing a yearly income of 10s.
Robert Spencer (son of John and Sarah Spencer), who died in 1721, gave 10s. yearly to the Rector of Newton Regis for preaching a sermon and 20s. yearly to be given to the poor of the parish who should attend the preaching of the sermon. The yearly payments were charged on land situate in the parish, but it seems doubtful whether any payment has been made since 1919.
