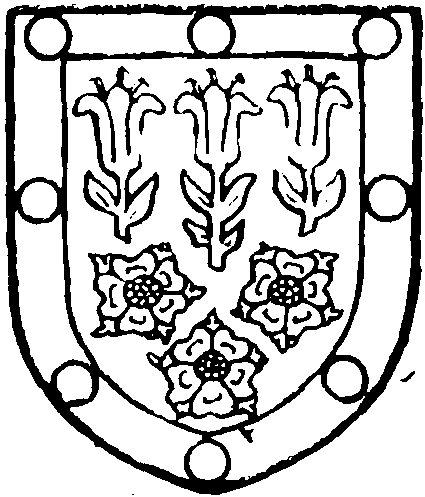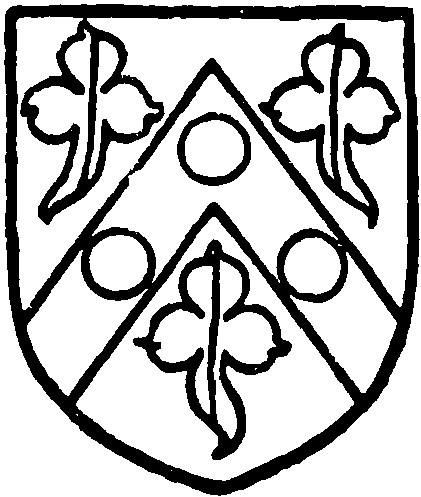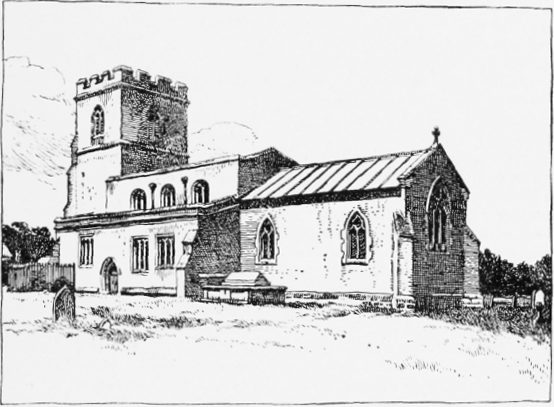A History of the County of Buckingham: Volume 3. Originally published by Victoria County History, London, 1925.
This free content was digitised by double rekeying. All rights reserved.
'Parishes: Slapton', in A History of the County of Buckingham: Volume 3, ed. William Page( London, 1925), British History Online https://prod.british-history.ac.uk/vch/bucks/vol3/pp412-414 [accessed 15 January 2025].
'Parishes: Slapton', in A History of the County of Buckingham: Volume 3. Edited by William Page( London, 1925), British History Online, accessed January 15, 2025, https://prod.british-history.ac.uk/vch/bucks/vol3/pp412-414.
"Parishes: Slapton". A History of the County of Buckingham: Volume 3. Ed. William Page(London, 1925), , British History Online. Web. 15 January 2025. https://prod.british-history.ac.uk/vch/bucks/vol3/pp412-414.
In this section
SLAPTON
Slapetone (xi cent.).
Slapton is a parish of 1,413 acres. Of these, 344 acres were given as arable land, and 964 as permanent grass, in 1905. (fn. 1) The soil is clay. The land is level, averaging just under 300 ft. above the ordnance datum. The whole parish is well watered. On the north it is separated from the neighbouring county of Bedford by the Ouzel River, which is joined by a small stream rising in the parish. The boundary on the east is formed by Whistle Brook. The Grand Junction Canal, passing almost through the middle of Slapton from north to south, has a lock and wharfing accommodation here not far from the village. The early existence of the water-mills (vide infra) and the occurrence in the 16th century of such field-names as Mereditch, Northlake and Broadwater (fn. 2) are also indications of the low-lying nature of the ground.
The village, which is quite a small one, lies on the road in the north-east of the parish. It contains some 16th and 17th-century houses and cottages, which have been much modernized. The rectory and the church are in the extreme east, and there is a Wesleyan chapel here, built in 1817. An Inclosure Act was passed in 1810. (fn. 3)
MANORS
SLAPTON was held as a manor before the Conquest by the abbey of Barking in Essex. (fn. 4) In 1086 the abbey's land here was assessed at 6 hides, one being in demesne, and the total value was £6. (fn. 5) The abbess continued to hold the manor until the Dissolution. (fn. 6) In 1291 the temporalities here amounted to £15 11s. 7d. (fn. 7) In an account of the receipts and expenses incidental to the office of the 'cellaress' of Barking, it was found that she ought to receive £8 yearly from the collector of Slapton. (fn. 8) After the Dissolution the manor remained in the Crown until Edward VI, in 1550, made a life grant of it to his sister Princess Elizabeth. (fn. 9) In 1560 she, as queen, granted it in fee to Thomas Rowe, citizen and alderman of London, (fn. 10) afterwards knighted. (fn. 11) His son Henry, afterwards Sir Henry Rowe, received pardon in 1571 for entering the manor without licence after his father's death in 1570. (fn. 12) He was Lord Mayor of London in 1609, (fn. 13) and died in 1612, having settled the manor in 1608 on his son Henry on the latter's marriage with Sarah daughter of Giles Duncombe. (fn. 14) In 1667 Slapton was held by Henry Rowe, the grandson of the second Henry, (fn. 15) and Warwick his wife, (fn. 16) and they in 1669 conveyed it to John Theed. (fn. 17) William Theed, probably his son, held in 1701, (fn. 18) and was in turn succeeded by his son, also called William, (fn. 19) who joined with his mother Hester in 1724 in selling the manor to Scroop (Egerton), Duke of Bridgewater. (fn. 20) Since that time Slapton has descended with the rest of the Bridgewater estates in this county, and is now, with them, the property of Earl Brownlow.

Barking Abbey. Azure three roses or with three garden lilies in the chief all in a border gules charged with roundels argent.

Rowe. Argent a cheveron azure between three trefoils party gules and vert with three bezants on the cheveron.
In 1275–6 the abbess claimed view of frankpledge and free warren in Slapton, assize of bread and ale, and the right of gallows, and was exempt from suit at the hundred court, (fn. 21) which in 1286 she claimed by prescription. (fn. 22) By a survey of the manor in 1548 it appears that the tenants paid heriot, and that there was a piece of ground called the Lete in the North lake in the fields of Slapton which they held at the will of the lord, paying rent for it two years out of every three, but not the third year, when it lay fallow. (fn. 23)
In 1536 the abbess leased the site of the manor to Bernard Turney for twenty-one years, and his sons Richard and William held it in 1548. (fn. 24) The Turneys seem to have renewed the lease from time to time, as at the sale of the manor to the Duke of Bridgewater in 1724 the site or manor-house was, or lately had been, in the occupation of James Turney; it was known by the name of Slapton Bury or Berry. (fn. 25) In 1810 John Buckmaster was tenant of this property, (fn. 26) and his family are in the occupation of Slaptonbury Farm at the present day. Descendants of the Turneys still live in the parish.
In 1291 the Abbess of Barking held a mill or mills here. (fn. 27) Two water-mills were included among the appurtenances of the manor in 1669 and after, and in 1724 there was a pair of water corn-mills under one roof called Slapton Mills. (fn. 28)
Before the Conquest two men of Brictric held a hide of land at WHADDON in Slapton, which by 1086 had come into the possession of Hugh de Bolebec, its value then being 10s. (fn. 29) No certain trace of this small parcel of land is to be found, but it seems probable that Hugh, when he founded Woburn Abbey, may have included this among his other endowments, as the abbey in 1291, (fn. 30) in 1337, (fn. 31) and at the Dissolution (fn. 32) is recorded as holding land here; the amount and value of it, however, were not specified. In 1541 a survey of the possessions lately belonging to the abbey included the land of two freehold tenants in South Whaddon. (fn. 33)
In 1503 John Grove, late of Greenhithe in Kent, quitclaimed the manor of SOUTH WHADDON, of about 300 acres, to Thomas Woodmancy and his heirs. (fn. 34) Woodmancy died in 1505 seised of this manor, which he held of the Abbess of Barking as of her manor of Slapton; he left a son Thomas as heir, (fn. 35) but there is no further trace of the property.
A second entry in the Domesday Survey concerning Whaddon in Slapton shows that Roger held 3 virgates of land there of the Bishop of Bayeux. (fn. 36)
Whaddon Farm in this parish shows the survival of the name.
CHURCH
The church, dedicated in honour of the HOLY CROSS, consists of a chancel 30 ft. by 14 ft. 9 in., nave 33 ft. 6 in. by 14 ft. 3 in., north aisle 40 ft. 3 in. by 6 ft. 3 in., south aisle 39 ft. 6 in. by 6 ft., west tower 11 ft. by 10 ft., and a north porch.
The walls of the chancel, which have diagonal buttresses, are faced externally with brickwork; the remaining walls, which have plain parapets, are covered with cement.
The present church dates from the late 13th or early 14th century, and consisted of a chancel, nave with north and south aisles, and a west tower. In the 15th century the nave clearstory was added, the walls of the aisles were rebuilt or raised and windows were inserted in them, the tower was rebuilt, and the north porch added. The church was restored in 1878 and again in 1889.
All the windows of the chancel are modern; formerly the north and south walls each had a large window in the centre. The chancel arch, which has traces of original colouring, is of two orders and has semi-octagonal responds with moulded capitals of late 13th-century section.
The arcades of the nave are of early 14th-century date. Each is of four bays, with two-centred arches of two chamfered orders stopped out to the square above the springing. The piers are octagonal with moulded capitals and bases. The western arch is narrower than the others. The outer orders of the eastern arches have been cut into on the nave side for the former rood-loft, and on the west side of the easternmost pillar of the south arcade there is a corbel, with a plain shield on the face, possibly originally intended for the support of an image. The clearstory has three 15th-century windows on each side, each of two trefoiled lights in a depressed head.

Slapton Church from the South-east
In the east wall of the north aisle is a wide recess with a narrower one above it, both having flat fourcentred heads. There are two 15th-century windows, of three cinquefoiled lights in a square head, in the north wall, and between them a doorway with continuously moulded jambs and two-centred head. Above the doorway externally is a small semi-octagonal corbel and high up in the south wall of the aisle, at the west end, is a small mediaeval carved stone figure.
The south aisle has in the south wall three 15thcentury windows, similar to those in the north wall, except that the first from the east is of three trefoiled lights in a square head with a segmental rear arch. Between the second and third windows is a doorway, similar to that in the north aisle, but with an external label with volute stops.
The tower is of two stages with an embattled parapet, diagonal west buttresses and a staircase in the south-west angle. The tower arch is four-centred and of two orders, the outer continuous, and the inner carried by moulded corbels. The west doorway is much repaired with cement. It has a four-centred arch in a square head, and contains the original door. In the west wall is a plain window, also much repaired with cement, of three trefoiled lights in a depressed head; it has an external label with volute stops. The ringing chamber is lighted by a small window in the north wall with a three-centred head, and the bellchamber has a window of two cinquefoiled lights in a two-centred head in each wall.
The north porch has a continuously moulded 14th-century entrance archway, which may have been removed from the old wall of the aisle.
The roof of the chancel is modern, but those of the nave and aisles and the floor of the ringing chamber retain their original timbers. The nave roof has moulded principals resting on moulded stone corbels, and a moulded ridge and purlins; the aisle roofs have moulded plates, principals and purlins.
On the north side of the chancel is a brass with the demi-figure of a priest, the indent of a shield, and a black-letter Latin inscription to 'Dñs Reginaldus Manser,' a former rector (d. 1462); on the south side of the chancel in a Purbeck marble slab is a small figure of a priest in mass vestments with a chalice and a black-letter inscription to 'Syr Thomas Knyghton,' another rector (d. 1529). In the north aisle is a brass with the small figures of a civilian and his two wives, an inscription to James Tornay (Turney), 'late yoman of the Crown to King Henry the viii' (d. 1519), and to 'Amye and Elzabth' his wives, together with the figures of three sons and two daughters of the first wife, and four sons and five daughters of the second wife.
A few fragments of a 15th-century screen, including crocketed pinnacles and a canopy, which retain traces of original colouring are preserved in the church.
In the chancel there are a few mediaeval tiles of various designs.
The font, probably of the 14th century, has a circular stone bowl moulded on the lower edge and a circular stem. The communion table is of the 17th century.
There are five bells and a sanctus: the treble by C. & G. Mears of London, 1852, the second and third inscribed, 'George Chandler made me 1681'; the fourth inscribed, 'G. C. 1715'; the tenor, 'George Chandler made me 1703.' The sanctus is blank.
The plate includes a flagon dated 1689, a cup and a small paten bearing the same marks, and a pewter dish by Cometon of London.
The registers begin in 1653.
ADVOWSON
The church of Slapton, assessed at £12 in 1291, (fn. 37) was in existence before that time, as a rector was presented to it in 1223. (fn. 38) The patronage at that time and until the Dissolution was in the possession of Barking Abbey. (fn. 39) In 1535 the benefice was valued at £15 0s. 0½d. (fn. 40) The advowson was included in the grant of the manor made to Thomas Rowe in 1560 and descended with it (fn. 41) until about the year 1720, when it was sold by the Theed family to the Duke of Chandos. (fn. 42) From the duke it passed, in 1729, to Christ Church, (fn. 43) Oxford, and it is still held by this college. The living has always been a rectory.
CHARITIES
Thomas Knyghton, as appears from the Parliamentary Returns of 1786, by will, 1629, (fn. 44) demised land for repair of the town houses and to pay head silver for the parish to the lord of the manor of Slapton. The trust estate now consists of 40 a. 3 r. of copyhold land in Billington, 2 a. 2 r. 21 p. copyhold gardens also in Billington, and two cottages in Slapton, of the gross yearly rental of £80 or thereabouts. The charity is regulated by a scheme of the Charity Commissioners of 3 November 1903, whereby the net income is applicable for the benefit of the poor generally by way of bonuses to coal and clothing clubs and in the distribution of coal. A sum of 16s. 1d. is paid as head silver.
The same Parliamentary Returns mention that two yearly sums of 6s. 8d. each were given to the poor, by will of Joseph Grammon, 1617. The charity was known by the name of the Nobles; one of the sums was paid out of some cottages in Billington, and the other in respect of property in Leighton Buzzard.
The church rent consisted of a rood of garden ground called the Town Hook, the rent of which was carried to the churchwardens' general account.
In 1887 Miss Eliza Buckmaster, by her will proved 14 January, bequeathed a legacy, now represented by £90 6s. 6d. consols with the official trustees, the dividends amounting to £2 5s. a year to be expended in the repair and maintenance of certain tombs, and the surplus to the deserving poor.
The Countess of Bridgewater's Educational Trust (see under Edlesborough).
This parish receives £5 a year from the trustees, which is applied towards the support of the school.
